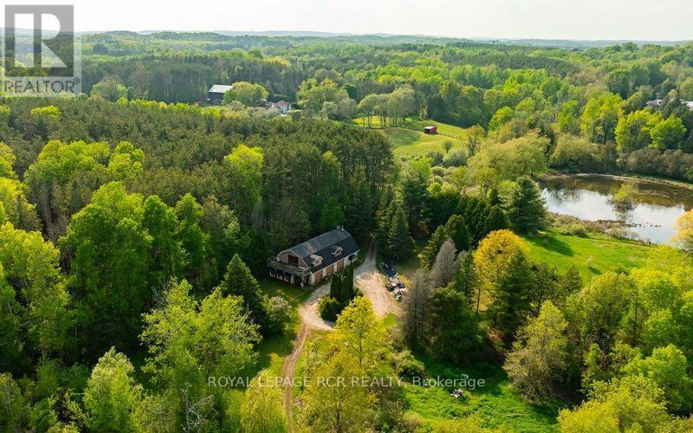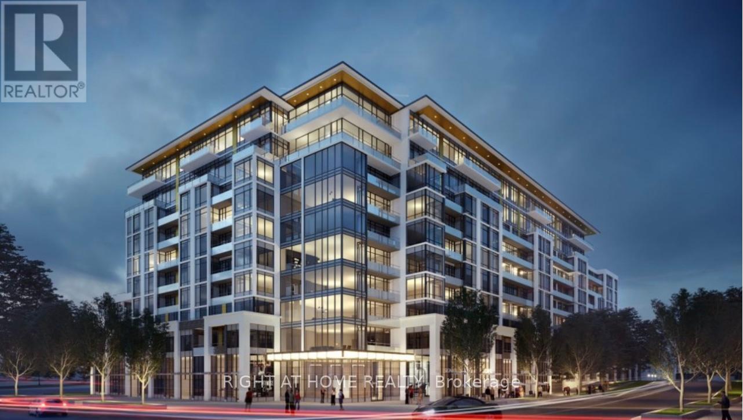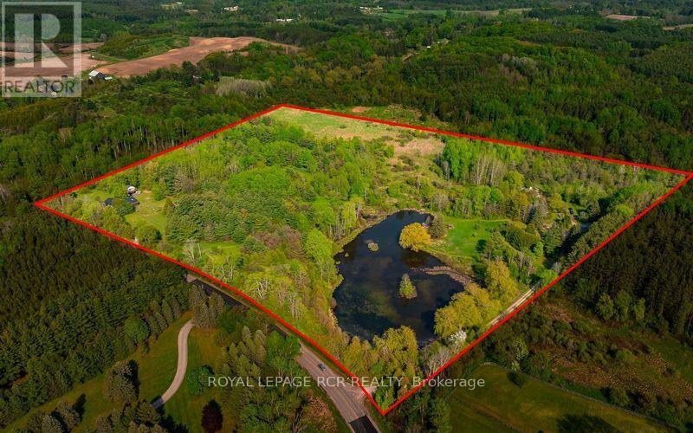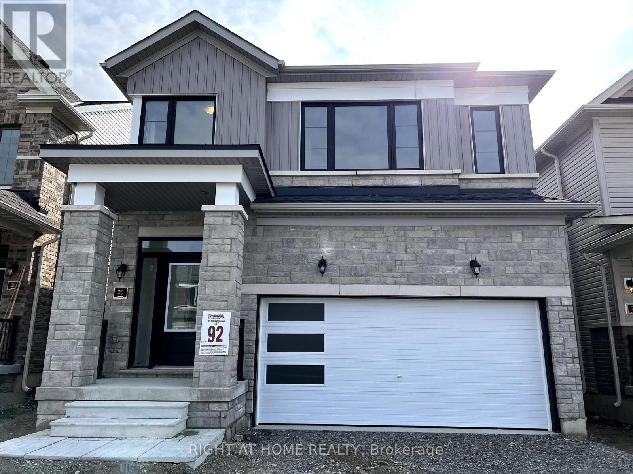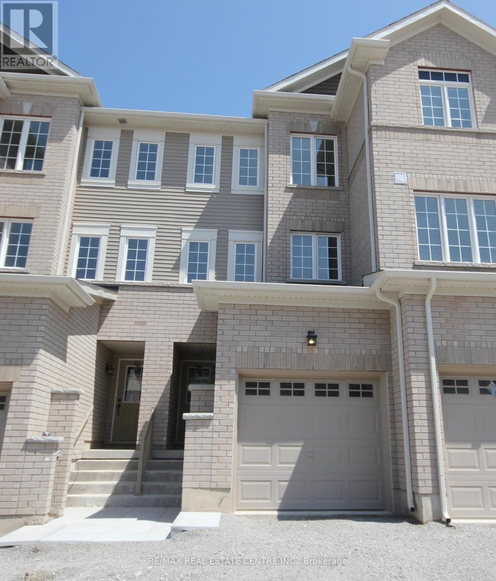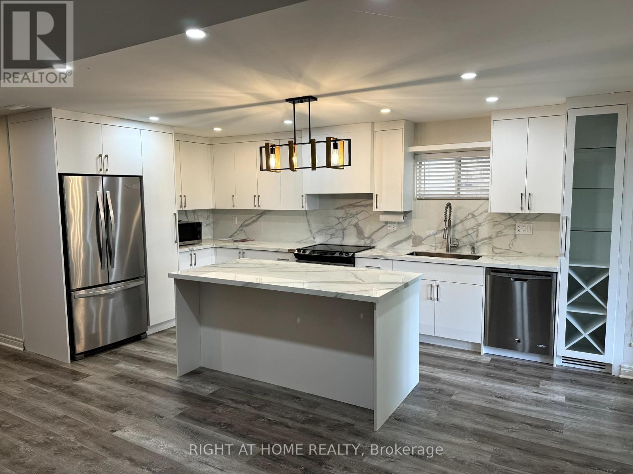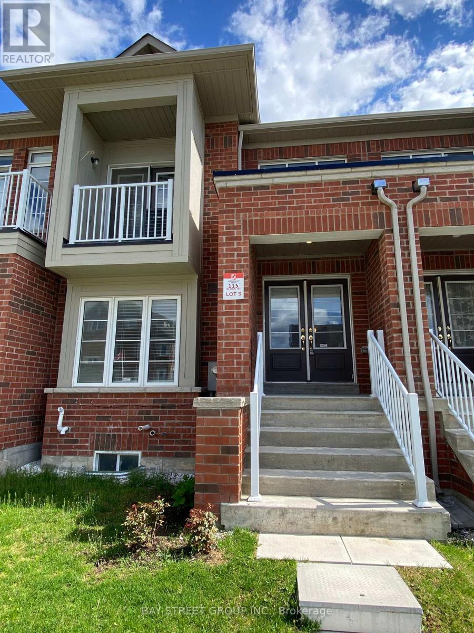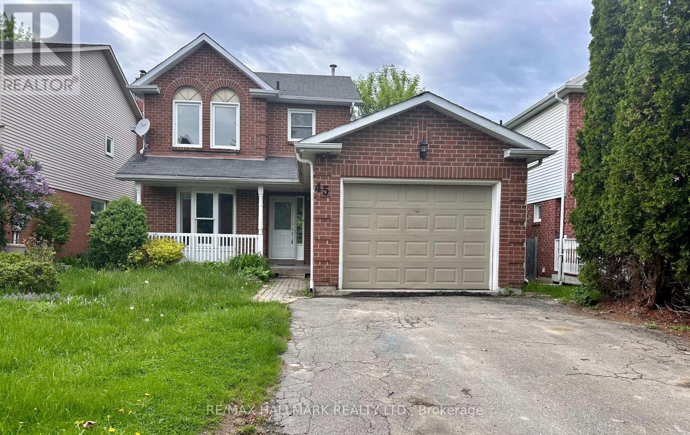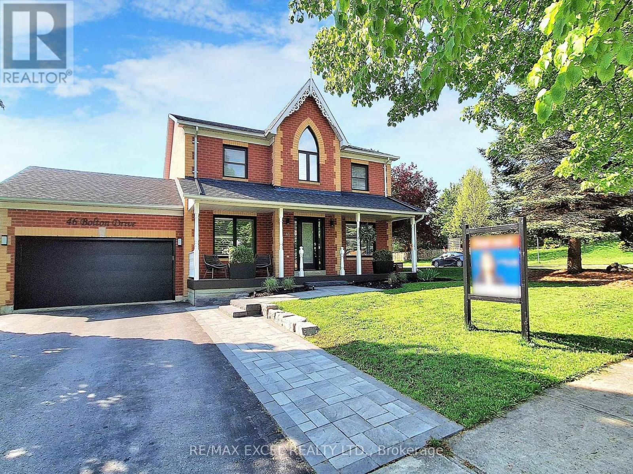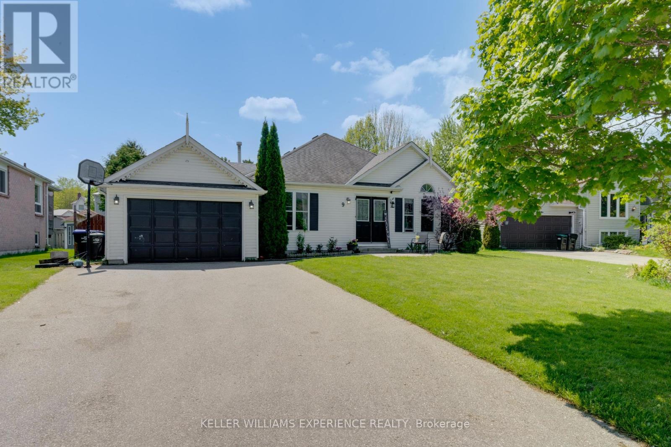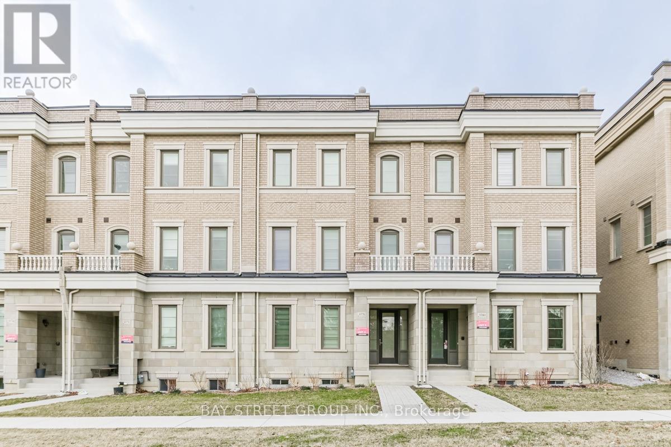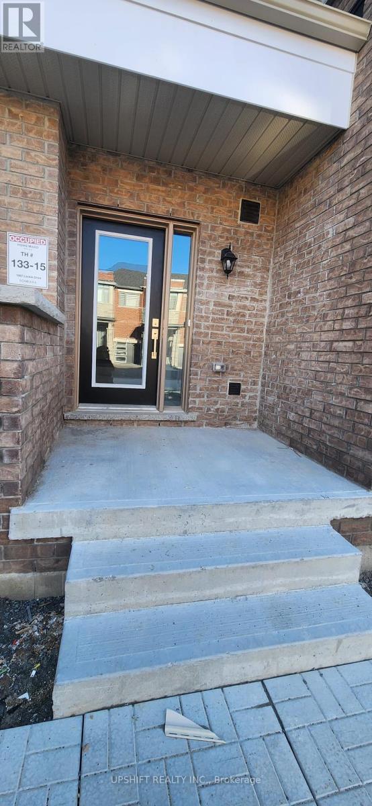7835 Patterson Sideroad
Caledon, Ontario
First time on the market in nearly 100 Years! The property offers a serene retreat for those seeking nature while being close to major highways and the GTA off a scenic paved road. The original bungalow is in need of repair but features the original cozy wood burning fireplace and a sun filled vaulted ceiling living room. The basement has an in-law suite with walk-out entrance, full kitchen and wood burning stove. Follow the west driveway entrance, lined with willow trees, that leads to the 3 Bay Heated Workshop with extended height garage doors, equipped for creative endeavors and the possibilities for a home based business. The accessory apartment promises additional accommodations or a place to live while you renovate or build your dream home. The sprawling 3-acre spring-fed pond adds a touch of tranquility, inviting moments of reflection and relaxation. With the potential for a hobby farm, the property opens doors to sustainable living and agricultural pursuits. The walking and ATV trails for exploration, promising adventures and discoveries amidst the natural beauty that surrounds this 30 acre estate. **** EXTRAS **** All spaces are in need of finishing touches. Do not walk the property without an appointment and agent present. All decks in need of repair, do not enter deck areas. Please see attachments for further property details. (id:50787)
Royal LePage Rcr Realty
701 - 405 Dundas Street W
Oakville, Ontario
Brand new! Never lived in! Welcome to this luxurious Boutique condo unit in the center of Oakville. One bedroom plus den and 2 bathrooms, high end finishes, 9th feet ceilings, modern SS appliances, large balcony and more.Condo includes:24 hr concierge; full time on site property manager; fitness room, lobby, lounge, multipurpose room with preparation kitchen, indoor and outdoor landscaped amenity areas; pet washing station, 1 parking spot, 1 locker, visitor parking Unit comes with a AI smart community system with remote lobby access control, building security cameras.Nothing to do but move in and enjoy! **** EXTRAS **** Minutes To HWY 403, QEW, and 407, Shopping Mall, OakvilleHospital, Parks, Schools. Minutes From Sixteen Miles Trail, Sixteen Mile Sport Center. 24 HourConcierge, Gym, Lounge and Games Room, Visitor Parking and more (id:50787)
Right At Home Realty
7835 Patterson Sideroad
Caledon, Ontario
First time on the market in nearly 100 Years! The property offers a serene retreat for those seeking nature while being close to major highways and the GTA off a scenic paved road. The original bungalow is in need of repair but features the original cozy wood burning fireplace and a sun filled vaulted ceiling living room. The basement has an in-law suite with walk-out entrance, full kitchen and wood burning stove. Follow the west driveway entrance, lined with willow trees, that leads to the 3 Bay Heated Workshop with extended height garage doors, equipped for creative endeavors and the possibilities for a home based business. The accessory apartment promises additional accommodations or a place to live while you renovate or build your dream home. The sprawling 3-acre spring-fed pond adds a touch of tranquility, inviting moments of refection and relaxation. With the potential for a hobby farm, the property opens doors to sustainable living and agricultural pursuits. The walking and ATV trails for exploration, promising adventures and discoveries amidst the natural beauty that surrounds this 30 acre estate. **** EXTRAS **** All spaces are in need of finishing touches. Do not walk the property without an appointment and agent present. All decks in need of repair, do not enter deck areas. Please see attachments for further property details. (id:50787)
Royal LePage Rcr Realty
Upper - 26 Rochester Drive
Barrie, Ontario
Be the first to live in this Brand new 4 bed 3 bath modern elevation detached home, Upgraded kitchen with S/S Appliances and Porcelain floors, Hardwood throughout the home, 2nd floor laundry, Located near Highly rated schools, parks and transit **** EXTRAS **** S/s Fridge, S/s Stove, S/s Dishwasher, S/s Hood, Washer & Dryer, Cac, Only Main and Upper Level Of House Is Included In Rent. (id:50787)
Right At Home Realty
22 Wagon Lane
Barrie, Ontario
Brand NEW beautifully upgraded townhome situated in the highly desired southeast end of Barrie. This 1085 square foot carpet free unit features 2 bedrooms & 2 bathrooms.Well-designed open concept living/kitchen/dining area offers tons of natural light through the many sun-filled windows.The kitchen showcases quartz counters, stainless steel appliances & plenty of cupboard space. You'll also enjoy the walk-out balcony (to be added by the builder) from the dining room. This level also features a convenient 2-piece powder room. The oak stairs lead up to the generously sized primary bedroom with a semi-ensuite bathroom featuring a floor to ceiling frameless glass shower. The 2nd bedroom offers a large closet & would make a perfect space for a home office. Laundry is conveniently located on this level also.The ground floor features garage access to the home & sliders to the backyard from the utility room. Perfect for professionals or downsizers! Hewitt's Gate community is conveniently located just minutes away from the GO station, highway 400 & downtown Barrie. Close to Lake Simcoe, walking trails, restaurants, Costco, big box stores & amenities. **** EXTRAS **** Use of stainless steel fridge, stove, built-in dishwasher. Stacked washer & dryer. All light fixtures. (id:50787)
RE/MAX Real Estate Centre Inc.
Bsmt - 738 Stonehaven Avenue
Newmarket, Ontario
This large luxury 2 bedroom, above ground lower level apartment, is very bright with large windows and walk-out to private yard. The unit has high ceilings with Led pot lighting throughout, oversized open concept living room with gas fireplace, 6 appliances with private laundry & built in dishwasher. Back door separate private entry & 1 parking spot on the driveway. Located in desirable Stonehaven-Wyndham neighbourhood of Newmarket, minutes walk to Yonge Street, close to all amenities & transit. No pets or smoking due to health reasons, utilities extra. This apartment is an opportunity not to be missed! **** EXTRAS **** Tenant is to pay 1/3 of Utilities. (id:50787)
Right At Home Realty
113 William F Bell Parkway
Richmond Hill, Ontario
Freehold Beautiful 3 Bedrooms Townhouse In Prestigious Rural Richmond Hill Community. 2 Car Garage With Opener. Hardwood Floor on 2nd Level. 9' Ceilings On 2nd Floors, Large 3 Bedroom In Main With 4Pc Ensuite. Living Room W/O To Balcony. Quartz Counters In Kitchen. Excellent Layout. Bright & Spacious. Finished Basement Can Be Used As Recreation Room With Wet Bar. Walk To Richmond Green High School, Minutes To All Amenities, Costco, Home Depot, Shopping, Library, Richmond Green Sports Complex, Parks, 404 And More. **** EXTRAS **** Stove/Fridge/Range Hood/Dishwshr, Wshr & Dryer, Auto Garage Dr Opener, All Existing Light Fixtures, All Existing Wdw Coverings. * Tenant Responsible For All Utilities, Hot Water Tank Rental, Grass Cutting & Snow Shoveling. (id:50787)
Bay Street Group Inc.
45 Kyle Crescent
Georgina, Ontario
This beautiful two story home is located in the prime neighbourhood of keswick North. 3 Bedrooms and 2 bathrooms with a finished basement and attached garage makes this house a great family home.Only 5 min drive to Hwy 404 and great access to schools, shops and restaurants. Short drive to Lake Simcoe, Parks and ravines.New appliances and freshly painted. Move in condition. (id:50787)
RE/MAX Hallmark Realty Ltd.
46 Bolton Drive
Uxbridge, Ontario
Situated In The Highly Sought-After Quaker Village Neighborhood, This Exceptional Property Offers An Array Of Outdoor Amenities, Including A Spacious Basketball Court, Low-Maintenance Fiberglass Saltwater Heated Pool, Deck, Pergola, Firepit, And Inviting Patio Spaces, Perfect For Endless Summer Enjoyment Personal Backyard Oasis. Inside, Discover Tasteful Updates And Renovations Throughout. The Principal Bedroom Boasts A Luxurious 5-Piece Ensuite With A Zero-Threshold Glass Shower Enclosure And Standalone Tub, While The Second Bedroom Offers Added Custom 3-Piece Ensuite. The Lower Level Provides Ample Space For Relaxation And Entertainment, Including A Large Family Room, Theatre Room, Office, And Gym/Recreation Room, With The Convenience Of A Rough-In For Another Bath. Newer Windows and Doors On First & Second Floor. Bell Fiber Available. Experience The Epitome Of Modern Comfort And Outdoor Living In This Remarkable Home! **** EXTRAS **** 2017: Furnace, AC, Hot Water Tank, Water Softener, Basement Workbench & Shelving, Pool Equipment, 2020 Winter Cover & Polaris Pool Robot Cleaner, Firepit, Sojag Pergola, Backyard Shed & Gdo (id:50787)
RE/MAX Excel Realty Ltd.
9 Michael Street
Essa, Ontario
Nestled in an established Angus neighbourhood, minutes from Base Borden and across from the community park, this charming detached bungalow at 9 Michael St offers 3 bedrooms upstairs and 1 down, with 2 full baths. With over 2000 sq ft of finished living space, this home includes a 1.5 car attached garage and a fully finished basement with vinyl flooring and ample pot lights. The large living/dining room boasts a vaulted ceiling, and the eat-in kitchen features custom Rockwood kitchen with stainless steel appliances and a walkout to a back patio. Enjoy the fully fenced yard with a sunroom/gazebo with electrical connection and a fire pit area perfect for entertaining and lots of room for the family to play. Most of the home is freshly painted and the roof was updated in 2011. Brand new central vacuum, new water softener and reverse osmosis drinking system. Don't miss this fantastic opportunity!Nestled in an established Angus neighbourhood, minutes from Base Borden and across from the community park, this charming detached bungalow at 9 Michael St offers 3 bedrooms upstairs and 1 down, with 2 full baths. With over 2000 sq ft of finished living space, this home includes a 1.5 car attached garage and a fully finished basement with vinyl flooring and ample pot lights. The large living/dining room boasts a vaulted ceiling, and the eat-in kitchen features custom Rockwood kitchen with stainless steel appliances and a walkout to a back patio. Enjoy the fully fenced yard with a sunroom/gazebo with electrical connection and a fire pit area perfect for entertaining and lots of room for the family to play. Most of the home is freshly painted and the roof was updated in 2011. Brand new central vacuum, new water softener and reverse osmosis drinking system. Don't miss this fantastic opportunity! **** EXTRAS **** Alarm System Hardware may be assumed with service agreement. (id:50787)
Keller Williams Experience Realty
9378 Bayview Avenue
Richmond Hill, Ontario
Welcome To Richmond Hill's Most Sought After Community, Observatory Hill! Coutrywide Build - 3028 Sqft of Living Space (As per builder Floor Plan, Main house 2488 Sqft + 540 Sqft Coach House). Excel Layout w/Open Concept, Hardwood Floor, Pot Lights, Smooth Ceiling Thru-Out. 10' Ceiling High on Main Floor. Kitchen: Extended Cabinet + Quartz Countertop & High End S/S Appliances & Quartz Center Island. Oak Staircase W/Iron Pickets. Fully Interlocked Backyard. Easy Access To Shopping Centers, Parks, Restaurants, Public Transit. Top Bayview SS Zone, RH Montessori, HTS, TMS. **** EXTRAS **** 540 Sqft Coach House above the Garage, featuring Separate Entrance, Full Kitchen, Laundry & Bathroom. AAA Tenant is on month to month ($1990/month). (id:50787)
Bay Street Group Inc.
1067 Lockie Drive
Oshawa, Ontario
Gorgeous Townhouse, Modern Design Featuring 2 Bedrooms, 1.5 Bathrooms. Beautiful Large KitchenWith Lots Of Cabinets. Perfect location close to Highway 401. Bright Open Concept Layout WithLots of Upgrades! Close To Shopping Malls, School And Parks. Walkout To Balcony Features Include:Quartz Counter Tops, Stainless Steel Appliances.Full Credit Report, Rental Application,Tenant Insurance Mandatory- Add A Clause, Employment Letter And References, First And Last MonthDeposit Chq Must Be Certified/Bank Draft. Must Read Other Property Information Before BookingAppt (id:50787)
Upshift Realty Inc.

