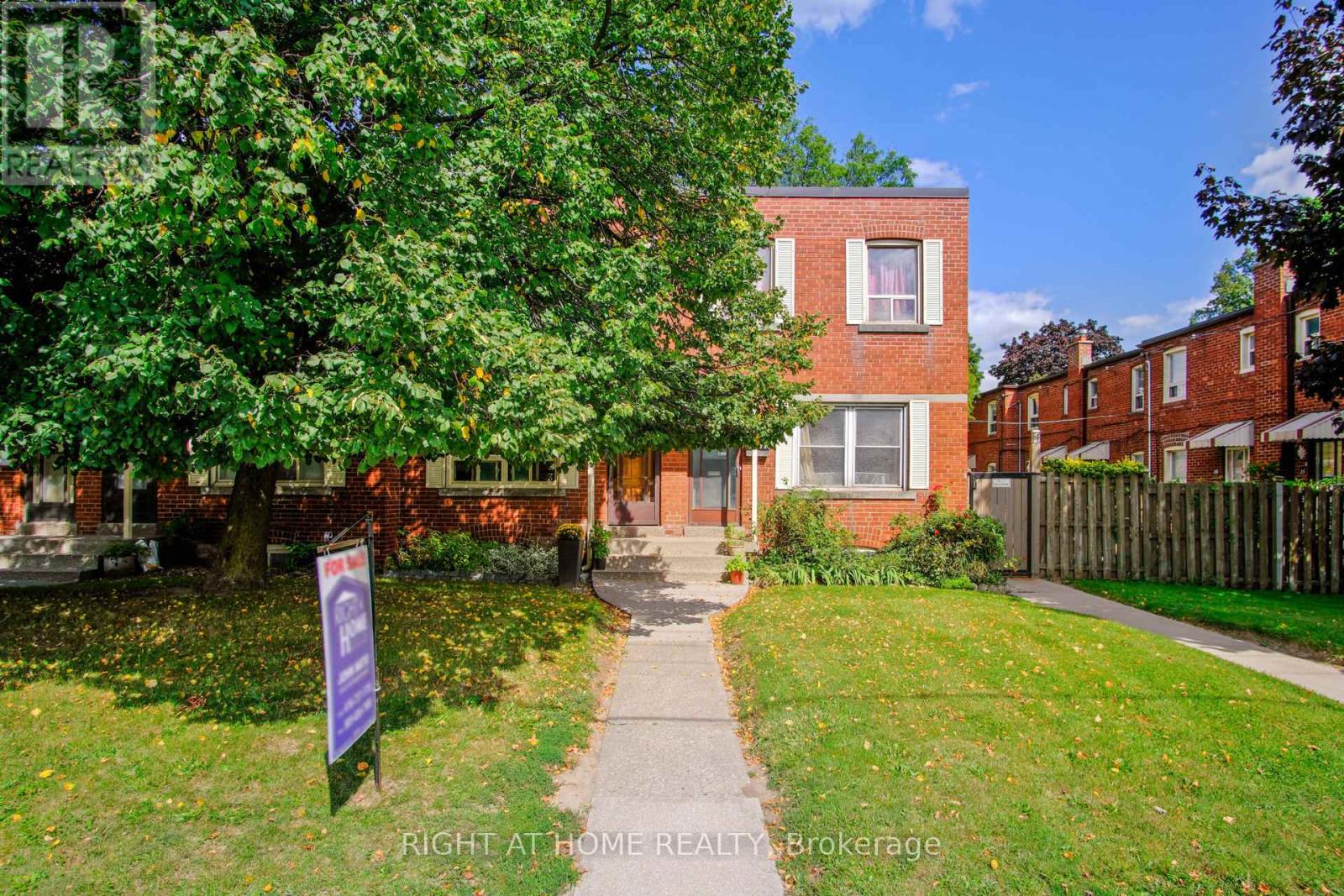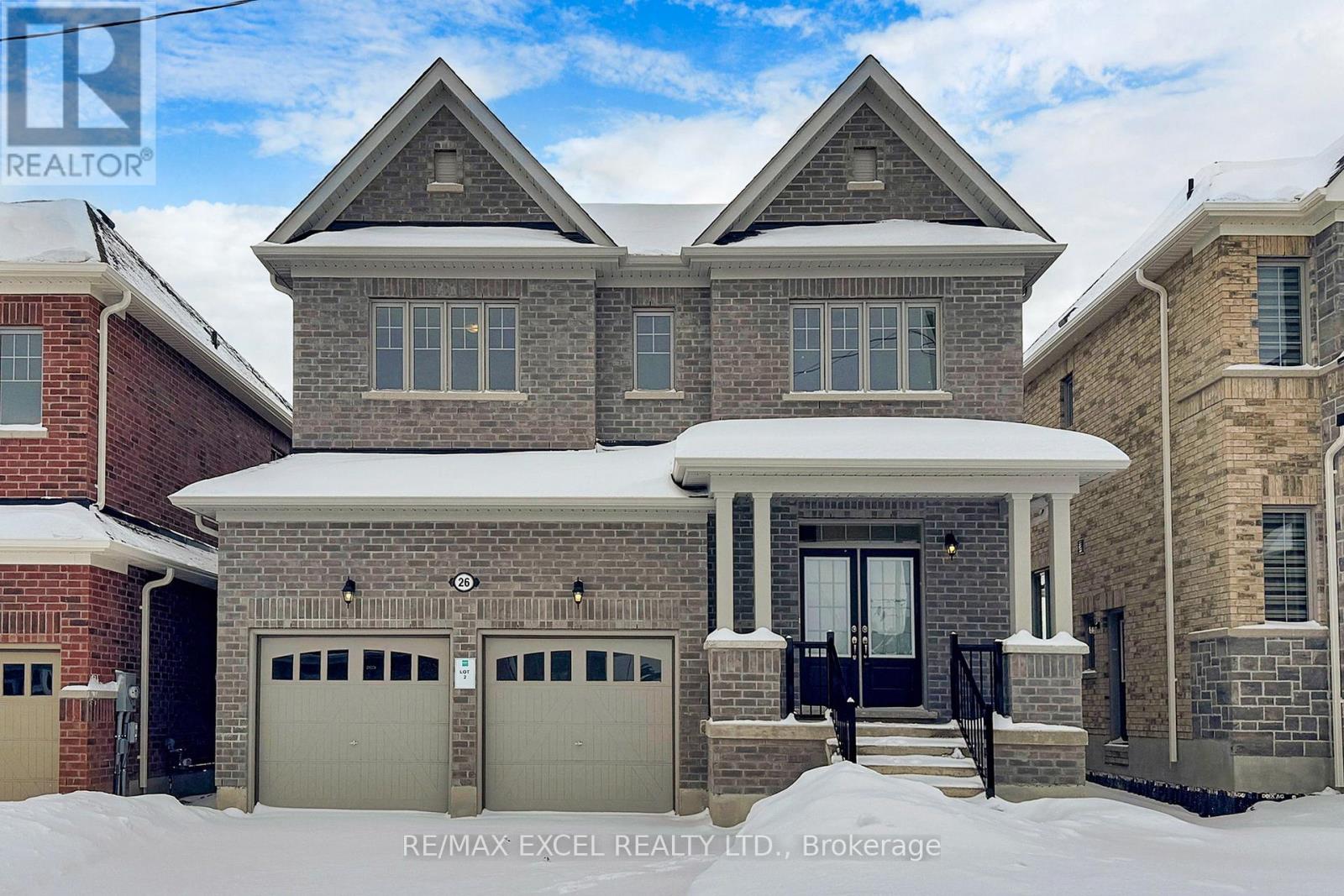1007 - 70 Temperance Street
Toronto (Bay Street Corridor), Ontario
Amazing One Bedroom Plus Den Suite In The Luxurious INDX Tower Right In the Core of Financial District Within Minutes From Bay Street Corridor. Gorgeous 9 FT Ceiling 575 Sq Ft Spacious Unit With Functional Rectangular Shape, Open Concept Kitchen Living Room Layout And Floor-To-Ceiling Windows And Large Balcony. Den As Separate Room With Sliding Doors That Can Be Used As A 2nd Bedroom or Office. This Suite Is Tastefully Upgraded With Contemporary Stylish Kitchen With Built In Wine Cooler, Microwave, Built In Oven, Quartz C-Top and Modern Backsplash. Wide Plank Laminate Flooring Throughout and Mirrored Closet Are Other Additional Features To Make This Suite Outstanding. Enjoy Superior Condo Building Amenities Including Three Rooms Gym, Spin Studio, Theatre Room, Outdoor Terrace, 24 Hr Concierge, Games Room With Billiards. Rare To Find Such A Perfect Location Where Luxury Meets Comfort And Minutes From Nathan Phillips Square, Steps To PATH, Bay Street, Eaton Centre, Subway, TTC, Fine Dining and Café. (id:50787)
Homelife/bayview Realty Inc.
96 Acacia Road
Pelham (662 - Fonthill), Ontario
Brand New 5 Bedroom, 4 bathrooms home - this stunning double car garage, custom-designed home boasts 5 bedrooms and 4 baths with over $50,000 in upgrades. The house is one of the best floor plans, filled with natural light that flows through plenty of windows throughout the home. The designer kitchen features top-of-the-line appliances, a quartz island, and a custom stove hood with built-in storage. Vinyl luxury plank flooring can be found throughout the home. Fireplace to cozy up the space. One bedroom of the bedroom can also be an office space. The master bedroom upstairs has his and hers walk-in closets, a luxurious ensuite with a soaker tub, a glass rain shower with a custom slide bar, a double his and hers quartz vanity, and a linen closet. This house has it all, making it the perfect DREAM home with a foyer open to above. ** See Virtual Tour Link ** (id:50787)
RE/MAX Premier Inc.
32 Albert Roffey Crescent
Markham (Box Grove), Ontario
**Welcome to 32 Albert Roffey Crescent** A stunning former Arista model home that combines timeless elegance with modern comfort. Ideally located in the highly desirable Box Grove neighbourhood, this beautifully maintained detached home offers 4+1 spacious bedrooms, 4 upgraded bathrooms, and appx 2,700 sq. ft. of stylish above-grade living space. Step inside and be greeted by a bright, open-concept layout designed for both everyday living and weekend entertaining. Smooth ceilings, pot lights, and rich crown moulding are complemented by upgraded 6-inch baseboards, adding a refined touch throughout the main level. Large windows with California shutters fill the space with natural light while offering privacy when desired. At the heart of the home, the gourmet kitchen features granite countertops, stainless steel appliances,and ample cabinetry, a perfect space for any home chef. Each bedroom includes custom closet organizers for optimal functionality, and the bathrooms have been tastefully renovated to offer a spa-like experience. The fully finished basement extends your living space with a versatile recreation room and an additional bedroom, ideal for guests, in-laws, or a dedicated home office. Outside, enjoy your own private backyard oasis complete with a stamped concrete patio, a spacious deck, a relaxing hot tub, and a garden shed. This home's impressive curb appeal is enhanced by exterior pot lights, a heated garage, and a professionally finished Stamped Concrete driveway and walkway. Located just steps from top-rated schools, parks, shopping, and transit with quick access to Hwy 407 and 401, this home offers the ultimate blend of style, functionality, and location. Perfect for growing families seeking comfort in one of Markham's most sought-after communities. Don't miss the opportunity to make this exceptional home yours! (id:50787)
Exp Realty
9 Stapleton Drive
Whitchurch-Stouffville, Ontario
Spacious and Bright Lakeside Bungalow. Ground Floor, Open Concept Floor Plan, The Fireplace will warm you and your family in Cold Weather. Three Bright Bedrooms and Two full Bathrooms, One Bathroom is completed NEW. Ensuite Laundry Convenient Locates under the Island Desk. Large Lot (65 X 121 Ft), Backyard Views Of The Lake. Includes Deeded Rights Access To The Lake. Minutes Walk To The Lake, On A Quiet Street, Surrounded by Trees, The Air is Fresh, The Environment is Beautiful. Excellent Neighborhood . Come and Explore the Beautiful Musselman's Lake and Natural Oxygen Bar. (id:50787)
Rife Realty
13 - 1193 Warden Avenue
Toronto (Wexford-Maryvale), Ontario
Living at it's best in a great neighbourhood. Well maintained spacious townhouse. Hardwood flooring throughout. Large main bedroom with 3 closets. 2nd bedroom is currently being used as an home office. Great Property Management. Back patio area off kitchen. Cable TV and Internet included in the maintenance fee. Walking distance to groceries, restaurants and shops on Lawrence. Close to schools and TTC. Direct buses to Subway station. (id:50787)
Right At Home Realty
26 Raines Road
Scugog (Port Perry), Ontario
Brand New Home In Port Perry. Be The First To Call This Your Home. Situated On A 40-Foot Lot, This Spacious 2,500 Sq. Ft. Home Offers A Thoughtfully Designed 4-Bedroom Layout Perfect For Families. The Bright And Open Kitchen Overlooks The Breakfast Area And Backyard, Creating A Seamless Flow For Everyday Living And Entertaining. Second Floor Features A Very Spacious Primary Bedroom With A 5pc Ensuite, And A Jack & Jill As The Second & Third Bedroom. Located In A Prime Port Perry Neighborhood, You'll Enjoy Easy Access To Amenities Including Lake Ridge Health, Shops, Schools, The Beautiful Lake Scugog And More. All Just Minutes Away. Dont Miss This Incredible Opportunity. Schedule Your Viewing Today! EXTRAS: Existing: Fridge, Stove, Dishwasher, Washer & Dryer, All Elf's, All Window Coverings, Furnace, CAC, Hwt(R) , Gdo + Remote. (id:50787)
RE/MAX Excel Realty Ltd.
3066 Mulberry Lane
Pickering, Ontario
Welcome to 3066 Mulberry Lane a breathtaking, less than 2 years old Mattamy Homes masterpiece situated on a premium corner lot overlooking the park. This stunning property offers abundant natural light and picturesque views from every window. The home features a convenient double car garage and impresses immediately with soaring high ceilings, zebra blinds, rich hardwood flooring throughout the main level, and an elegant oak staircase adorned with sophisticated iron pickets. Entertain with ease in the open-concept kitchen, complete with stainless steel appliances, luxurious granite countertops, and an extended breakfast bar island perfect for casual dining and gatherings. The primary bedroom serves as a private retreat with its own ensuite bathroom, spacious walk-in closet, and large windows that frame the beautiful surroundings. For added convenience, the third bedroom includes an exclusive ensuite bathroom.This property boasts numerous builder upgrades throughout, while the unfinished basement awaits your personal touch with bathroom rough-ins already in place to simplify future development.Located in the desirable Seaton neighbourhood in North Pickering, residents enjoy seamless access to major highways (401/407/412), Pickering GO Station, and Pickering Town Center, perfectly balancing tranquility with urban convenience.Your dream home awaits at 3066 Mulberry Lane where luxury meets location in this move-in ready masterpiece (id:50787)
Royal LePage Vision Realty
2009 - 1 The Esplanade Avenue
Toronto (Waterfront Communities), Ontario
Beautiful One Bedroom Plus Den Featuring Floor To Ceiling Windows. Bright And Spacious - Overlooking Spectacular South Lake View. Hardwood Floors Throughout, Modern Kitchen With Stainless Steel Appliances, Centre Island, Granite Countertop, 5 Star Amenities, 24Hr Concierge/Security System. Enjoy Downtown Living W/ A 98 Walkscore & 100 Transit Score. Steps To Union Station, St. Lawrence Market, The P.A.T.H., Restaurants, Shops, Parks And Much More (id:50787)
Bay Street Group Inc.
1901 - 89 Church Street
Toronto (Church-Yonge Corridor), Ontario
Welcome To The Saint Condo. Luxurious And Never Lived In 1 Bedroom Unit In The Heart Of Downtown. Floor To Ceiling Window And Full Balcony. Modern Kitchen With Built In Appliances & Breakfast Bar. West Facing With Lots Of Natural Light. Just Steps From TTC Station And Within Walking Distance Of TMU , Eaton Centre, Shops, Groceries And Restaurants. Building Provides Top-tier Amenities Including BBQ Area, 24 -hour Concierge Service, Spin & Yoga Room, Games Room, Media Room, Rooftop Deck & Garden. Lounge, Library And More. It Will Make Your Life Enjoyable & Convenient! A Must See! You Will Fall In Love With This Home! ***EXTRAS*** Rogers Unlimited High Speed Internet Included! (id:50787)
Hc Realty Group Inc.
9 - 3483 Widdicombe Way
Mississauga (Erin Mills), Ontario
One of the largest units available, this very bright and fully upgraded corner townhouse features 2 spacious bedrooms and 2.5 modern washrooms, located in a peaceful forest setting. The home is completely carpet-free, with granite countertops in both the kitchen and all washrooms. Pot lights enhance the main floor, while all washrooms feature upgraded tiles for a sleek, modern look. The main floor offers a spacious open-concept layout with access to a balcony and a modern kitchen equipped with all new appliances, along with a convenient powder room. An extra-large rooftop patio adds the perfect space for relaxing or entertaining. The location is unbeatable, with a major shopping mall (Walmart, No Frills, Shoppers, TD, and BMO) and a community centre ,Medical Clinic . Its also just minutes from UTM, the GO Station, and major highways. Extras include all new appliances and stylish, upgraded finishes throughout. (id:50787)
Realty One Group Flagship
108 - 1 Upper Duke Cres Crescent
Markham (Unionville), Ontario
Freshly Renovated - Premium Corner Unit in the Heart of Downtown Markham! Dont miss this rare 2+1 bedroom suite (approx. 1050 sq ft) with a functional den featuring sliding doors and pot lights - perfect as a home office or 3rd bedroom. This bright, southwest-facing corner unit offers 10' ceilings, elegant engineered hardwood floors throughout, and an extra-large private terrace ideal for entertaining or relaxing in the sun. Enjoy modern finishes with stainless steel appliances, granite countertops, and stylish cabinetry. Steps to Hwy 7/407, GO Train, Viva transit, and all the conveniences of urban living including YMCA, restaurants, cafes, and shops. Unmatched building amenities include a party room, guest suites, theatre, gym, and more. Live in luxury and comfort in one of Markhams most sought-after communities! (id:50787)
First Class Realty Inc.
39 Eleanor Circle
Richmond Hill (South Richvale), Ontario
Rarely Renovated Home With Inground Pool In The Prestigious Neighborhood Of South Richvale.Great Floor Plan For Family Living & Entertaining. Walkouts To Private Backyard.This Impeccable Home Is Very Well Maintained And Decorated By Current Tenants. Walk 10 Minutes To Langstaff Secondary School, Richmond Hill Centre And Amenities. Land Lord Pays For The Swimming Pool Opening And Closing Every Year. Tenants Pay For The Swimming Pool Maintenance Chemicals. (id:50787)
Andrewteam Realty












