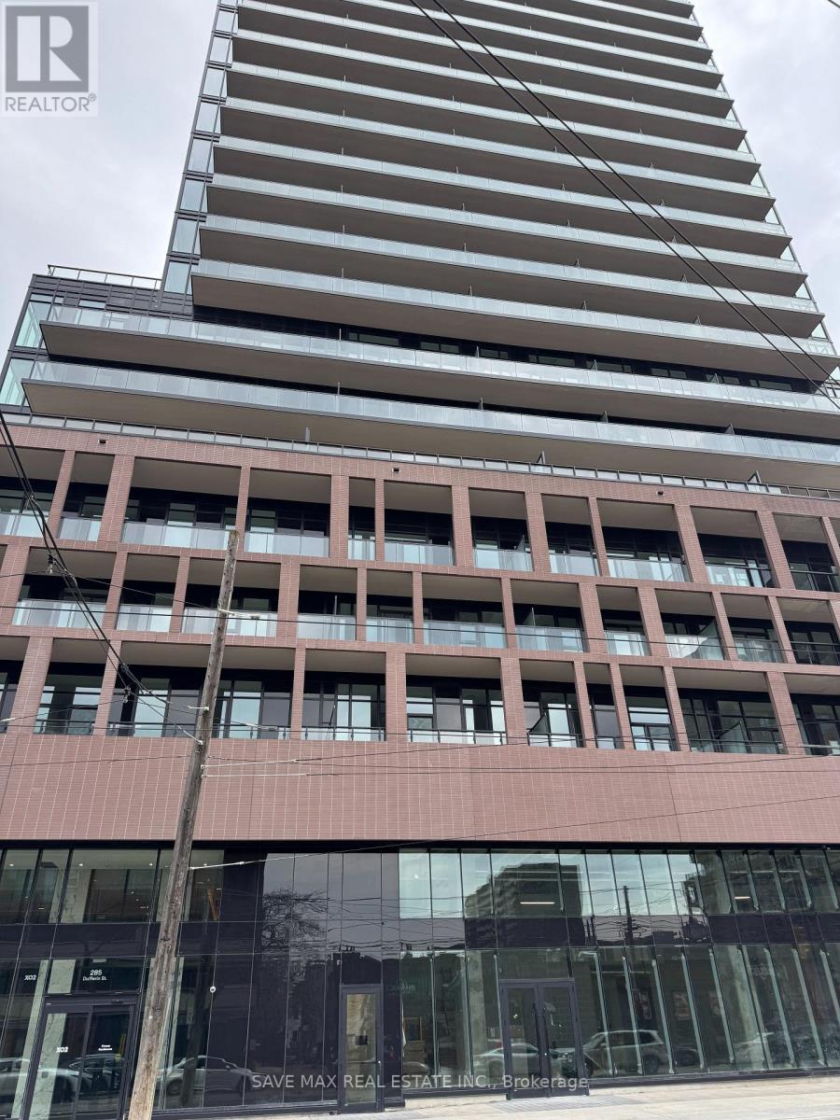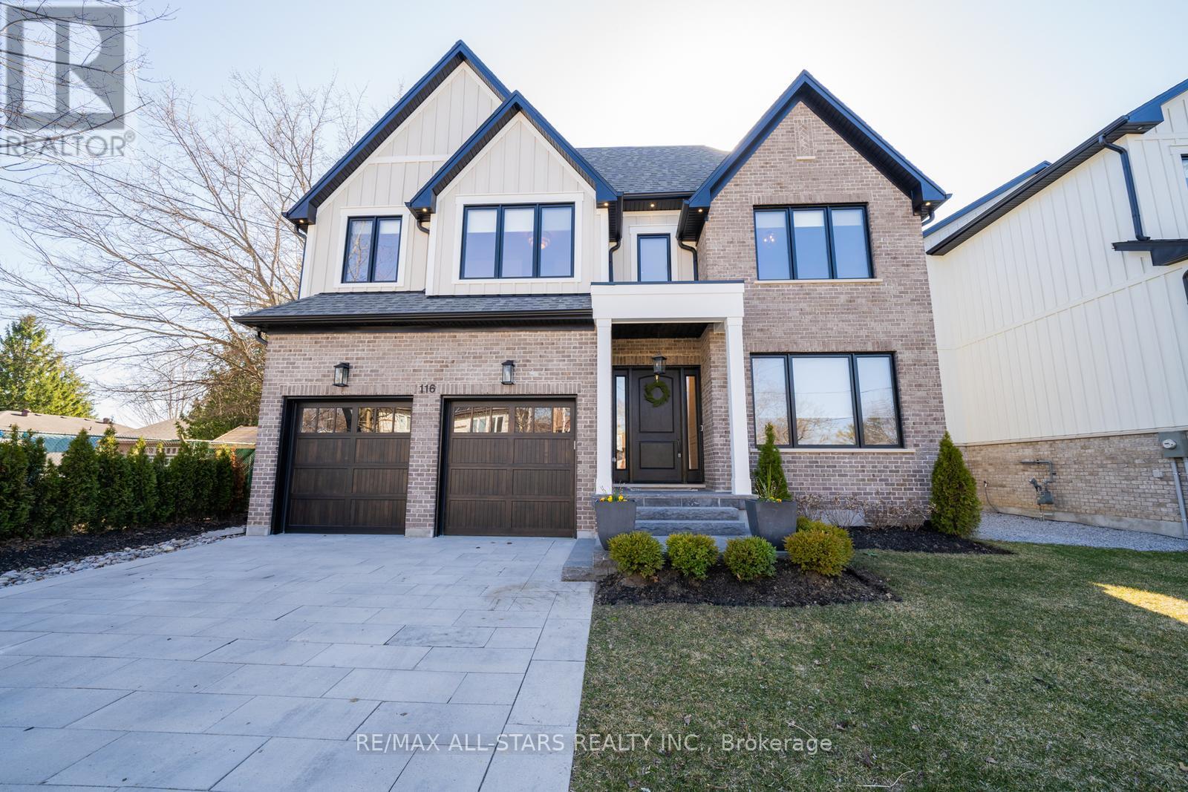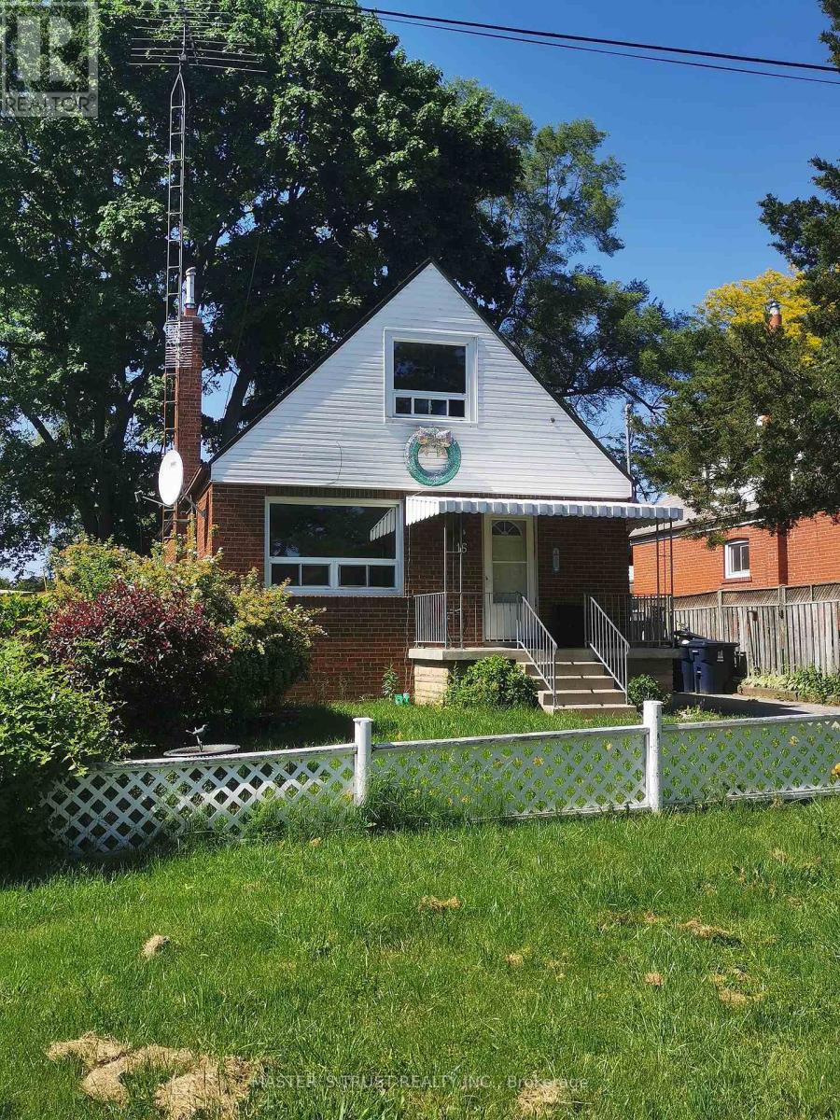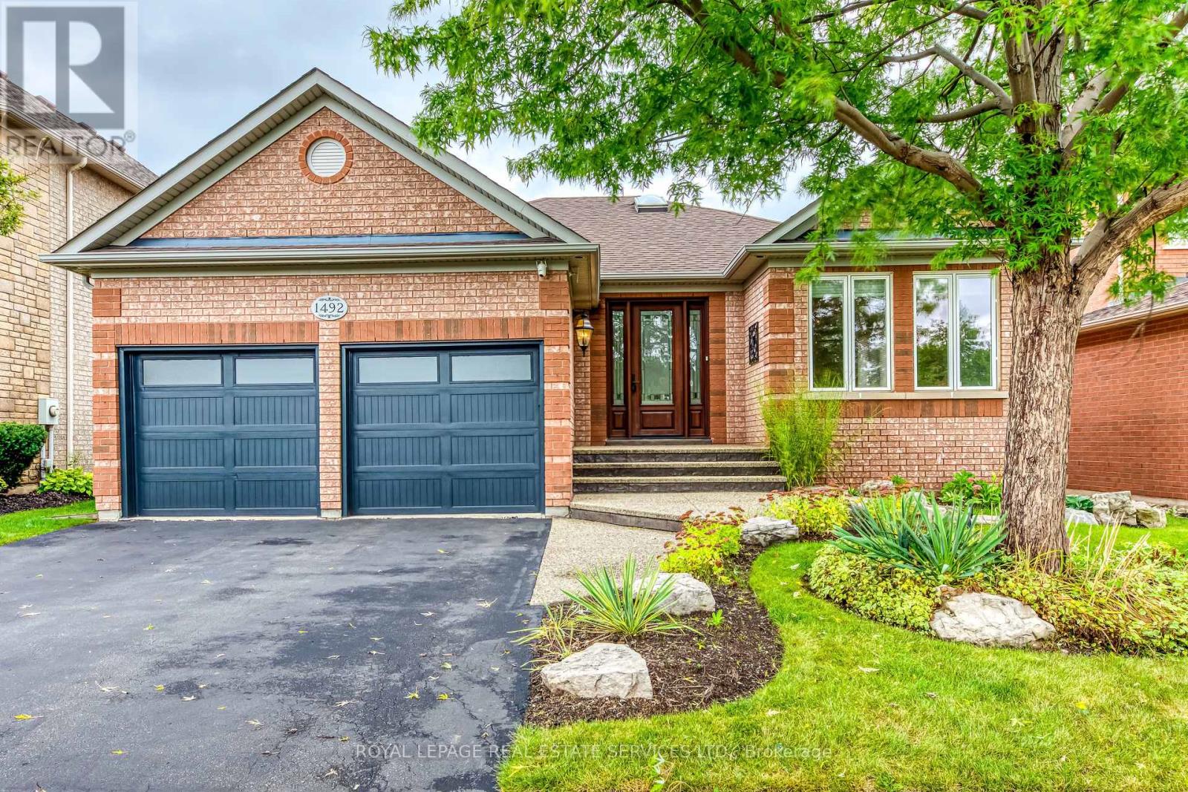501 - 285 Dufferin Street
Toronto (South Parkdale), Ontario
Welcome to XO2 Condos where urban living meets modern design in one of Toronto's most vibrant neighborhood. This brand-new 1-bedroom unit offers a thoughtfully designed layout with smooth ceilings, sleek kitchen cabinetry, and modern finishes throughout. The spacious L-shaped balcony, is perfect for enjoying morning coffee or evening views. Located at the vibrant King & Dufferin intersection, your just steps to TTC, making your commute a breeze. XO2 Condos is designed for modern convenience, with a full suite of amenities planned, including a 24-hour concierge, gym, boxing studio, games room/golf simulator, business center with Wi-Fi, children's playroom, bike storage, and outdoor patio with BBQ. Excellent walk score (95/100) & perfect transit (100/100) score, everything you need is just a stroll or a short ride away. Don't miss this opportunity to rent in one of the city's most dynamic new buildings. A++ Tenant . Attach Sch A, Sch B & standard lease. First and last Months Deposit, Rental Application, Credit Score & Full Report, Employment Letter, References, Bank Statement, Non-Smoker, Pets Restricted. Key Deposit $250 ( Two hundred fifty ) . Tenant content insurance is must. (id:50787)
Save Max Real Estate Inc.
19 62nd Street N
Wasaga Beach, Ontario
Discover this exceptional custom-built bungalow by Royal Building System, crafted with durable ICF-Constructed Ranch-Style and situated on a generous 75-foot wide lot - just a short 1-minute stroll to the 14-kilometer-long sandy shores of Georgian Bay in Wasaga Beachs desirable East End.Offering 1,365 square feet of living space, this thoughtfully designed 3-bedroom, 2-bathroom home features a spacious double garage with interior access to the laundry room and second bathroom. The private backyard adds to the charm, providing a peaceful outdoor retreat.This low-maintenance home is constructed to exceptionally high standards, boasting solid concrete interior and exterior walls - a truly rare find in Wasaga Beach.Highlights include a bright eat-in kitchen with a large island, all kitchen and laundry appliances, and a mix of hardwood and ceramic flooring throughout (with carpeting only in the spacious 12' x 23' four-season sunroom). Most rooms feature vaulted ceilings, enhancing the open and airy feel.Efficiency and comfort abound with a High-Efficiency Gas Boiler, Tankless Hot Water Heater, Mitsubishi Heat Pump with wall-mounted cooling unit, an 11 kW Generac Guardian Generator, Indoor Air Quality System, Water Softener, Reverse Osmosis System, Security System, and Central Vacuum.A one-of-a-kind property offering both elegance and resilience, just steps from the bay. (id:50787)
Homelife Landmark Realty Inc.
113 Rugman Crescent
Springwater (Centre Vespra), Ontario
Located in Stonemanor Woods, this spectacular 4 bedroom, 4 bathroom is waiting for you to call it home. This home has over 3600 square feet of living space, a huge primary bedroom with a 5 piece ensuite that has a double sided fireplace! Every bedroom has a walk in closet. There is a den on the main floor that can be used as an office. The laundry room is on the upper floor for easy access....no stairs to climb to do your laundry. The huge triple car garage is perfect for all your "toys" with tons of parking in the drive way as well. The basement is a blank canvas with a roughed in bathroom and is awaiting your personal touches. This house is a little piece of heaven right in the beautiful municipality of Springwater with access to parks, hiking, biking and many outdoor activities. This is a great opportunity to own a beautiful home in Springwater. Your dream home awaits! Don't miss this GEM! (id:50787)
Keller Williams Realty Centres
116 Montreal Street
Whitchurch-Stouffville (Stouffville), Ontario
Experience luxury living in this stunning custom built Brundale Home, where elegant design and exceptional craftsmanship come together. This home is over 3500 sqft with 4+1 bedroom, 6-bathroom and features soaring 10-foot ceilings, custom millwork and high-end finishes throughout. The gourmet kitchen is a chefs dream, complete with built-in top of the line appliances and a sleek built-in coffee bar, perfect for entertaining or daily living. The spacious primary suite feels like a private retreat, offering a spa-inspired 6-piece ensuite. Every bedroom has its own private ensuite bathroom and the laundry room is conveniently located on the 2nd floor. The finished basement includes oversized windows, heated floors, a huge family room with custom built-ins, a wet bar plus a guest bedroom suite with a stylish 3-piece bath and walk-in closet. A dream mudroom with custom cabinetry provides everyday convenience and tons of storage to this exceptional home. Extend you living space outside to the covered back deck complete with pot lights, skylight and fireplace.. This one is a must see, there's nothing on the market like it. It's a true showcase of Brundales signature style plus the added bonus of a 204 ft deep lot. Don't miss out! (id:50787)
RE/MAX All-Stars Realty Inc.
16 Landseer Road
Toronto (Ionview), Ontario
For both long-term or short-term. This Lovely Family Home Has 7 Bedrooms And 3 Baths As Well As 2 Kitchens, Stainless-Steel Stove, Range Hood And Fridge. Income Opportunity - Fantastic Basement Apartment With Separate Entry. Deep Garage With New Garage Door And Opener. Walking Distance To Subway Station And New Eglinton Lrt, Amenities, Lots Of Shopping And Schools Close By. (id:50787)
Master's Trust Realty Inc.
202 - 16 Elgin Street
Markham (Thornhill), Ontario
Bright and Recently Renovated 2-Level 3Bdrm Condo Suite With Tons of Updates Inclu. Luxury Flooring(LVT)& Top Line Red Oak Stair Steps/Handrailing(2024),Kitchen Setting & S/S Appliances(2023),Fresh Paint(2023),Light Fixtures & Chandelier(2024), Electrical Upgrades(2023) & 2 Bathrooms. Boast Features Include Large Windows in Bedrooms With A Private City View, 3rd Bedroom On The Main Floor Offers Flexibility For An In-Law, Guest Suite or Office, Spacious & Private Terrace Allowing For Barbecue with City View, Generous Ensuite Storage Space, And Conveniently Located Second-Floor Laundry Rm. This Building Holds A Great Potential With Steps To A Proposed Subway Station(@Yonge/Clark) Along The Yonge North Subway Extension Line. Amenities Includes Indoor Swimming Pool,Sauna,Billiards Rm,Ping-Pong Rm, Excercise Rm,Games Rm, Recreation Rm And Party/Meeting Rm. Steps To Hign Ranked Schools, Transit, Shopping Malls,Exotic Restaurants and More. (id:50787)
Home Standards Brickstone Realty
53 Fairwood Drive
Georgina (Keswick South), Ontario
Attention growing families, this is the one you have been waiting for! Conveniently located in South Keswick & backing onto conservation w tranquil pond, this south facing home is sure to please. Simply elegant, this open concept floor plan is a true entertainer's delight! Living & Dining rooms w hardwood floors & bay window. Custom kitchen features 6 burner Wolf gas stove, stainless steel appliances, upgraded cabinets & quartz counters. Sun-filled family room w gas fireplace. Hardwood staircase & upper hallway. Spacious primary bedroom w hardwood floor, 4pc ensuite & walk-in closet. Good sized bedrooms & bonus 2nd floor great room w 9' high ceiling, hardwood floor, gas fireplace & closet (could be used as 4th bedroom). Fully finished basement w rec room, wet-bar (fridge, microwave & dishwasher), 3pc bath & good storage. Main floor laundry. Fully landscaped front & back w bonus hot tub! Original owner home, first time listed for sale! Walk to elementary & high school. Close to amenities, shopping & Hwy 404. This one is a must see! (id:50787)
Century 21 Leading Edge Realty Inc.
231 - 60 Fairfax Crescent
Toronto (Clairlea-Birchmount), Ontario
This bright+well-maintained suite is a true gem, offering clean, modern, and inviting living space that effortlessly blends comfort +convenience. With an ideal eastern exposure, this home is bathed in soft, natural light from morning through late afternoon, creating a warm+uplifting atmosphere everyday. Full coat of fresh paint across the interior enhances the crisp, modern aesthetic, making this place absolutely move-in ready. Situated in a highly desirable and transit-friendly neighbourhood, this condo building is just a short walk to Warden Subway, providing direct access to TTC Line 2. Commuting is a breeze, whether you're heading downtown or across the city. Adding to the appeal is the upcoming Eglinton Crosstown LRT Line 5, slated for tentative opening this coming Sept 2025. This exciting new development includes the Golden Mile stop at Warden Ave, which will further elevate the area's connectivity and long-term property value. Beyond transit, the location offers an exceptional lifestyle. Vibrant selection of big box retail stores, cozy cafés, local eateries, and essential amenities are within walking distance. Whether you're grabbing a coffee, running errands, or meeting friends for dinner, all you need is close at hand: Eglinton Town Centre is approx 1 km-accessible by foot, with an estimated walking time of 10 to 15 minutes, depending on your pace. The area also enjoys a growing mix of services+urban expansion enhancing its appeal. For those working in or exploring downtown Tor, the commute takes only about 20 mins, offering the perfect balance of cosmopolitan accessibility+neighbourhood tranquility. Residents of this peaceful building also enjoy access to a rooftop patio, a hidden oasis above the city, where sweeping skyline views provide a serene setting to unwind after a busy day. With its light-filled interior, unbeatable location, and strong future growth potential, this condo truly captures the essence of modern Toronto living. Book your showing now! (id:50787)
Sutton Group-Admiral Realty Inc.
3203 - 8 Wellesley Street W
Toronto (Bay Street Corridor), Ontario
Experience upscale urban living in this brand-new, never-lived-in 2-bedroom, 2-bathroom corner unit condo, perfectly situated in the heart of downtown Toronto.Featuring a bright and spacious open-concept layout with floor-to-ceiling windows, this unit is filled with natural light throughout. The modern kitchen is equipped with built-in appliances, quartz countertops, and a sleek backsplashperfect for both everyday living and entertaining.The primary bedroom includes a 4-piece ensuite and a generous closet, while the second bedroom offers ample space, a large window, and its own closet.Residents enjoy access to a range of premium amenities including a 24-hour concierge, fully equipped fitness centre, party/meeting room, and a rooftop terrace with BBQs and lounge areas.Located just steps from Wellesley Subway Station, the University of Toronto, Toronto Metropolitan University, and the Financial District, this condo offers unbeatable convenience. Walk to the Eaton Centre, Yorkville, the Royal Ontario Museum, and an endless array of dining, shopping, and entertainment options. (id:50787)
Royal LePage Real Estate Services Ltd.
2111 - 15 Lower Jarvis Street
Toronto (Waterfront Communities), Ontario
Gorgeous Bachelor Condo With Murphy Bed Already Installed For Your Convenience! All Built In, Integrated Appliances In Kitchen, Laminate Floor T/Out, Large 4 Pc Washroom, Floor To Ceiling Windows And Open Balcony Offering Breathtaking City View Day And Night! Enjoy Hotel Inspired Amenities And The Convenience Of Loblaws Right Across The Road. Fantastic Location For The Active Person, Right On TTC Line And Sugar Beach. Easy Living For The Busy Downtown Professional. (id:50787)
Homelife/vision Realty Inc.
Upper - 1492 Pinery Crescent
Oakville (1009 - Jc Joshua Creek), Ontario
Discover the perfect bungalow in the heart of Joshua Creek, backing onto the picturesque Ravine and facing Pinery Park. With a spacious of sun-filled living space, this home is an entertainer's paradise.Enjoy an expansive living and dining area that flows into an open family room and kitchen, complete with a cozy gas fireplace. The serene ravine lot features a beautifully landscaped yard with a two-tier composite deck, built-in BBQ and an efficient sprinkler system. Located in top-rated schools zone neighborhood Joshua Creek, Munns Public School, and Iroquois Ridge High Schoolthis home also includes a double car garage. This rare opportunity is not to be missed! Schedule your viewing today! (id:50787)
Royal LePage Real Estate Services Ltd.
551 Maple Avenue Unit# 1308
Burlington, Ontario
One bedroom condo in the sought after Strata building with exceptional amenities including roof top salt water pool, hot tub, sauna, gym, party room, games room, zen terrace, meeting room with wifi, lounge, barbeques, and guest suite. This one bedroom condo has 9 foot ceilings and floor to ceiling windows with custom blinds (room darkening blinds in the bedroom). Vinyl flooring, glass backsplash, marble tile, stainless steel appliances and in suite laundry with front load washer and dryer. Heating and cooling included. Tenant to pay hydro. Close to downtown, the waterfront and highways. No smoking, credit check(s) and proof of income required. (id:50787)
Right At Home Realty












