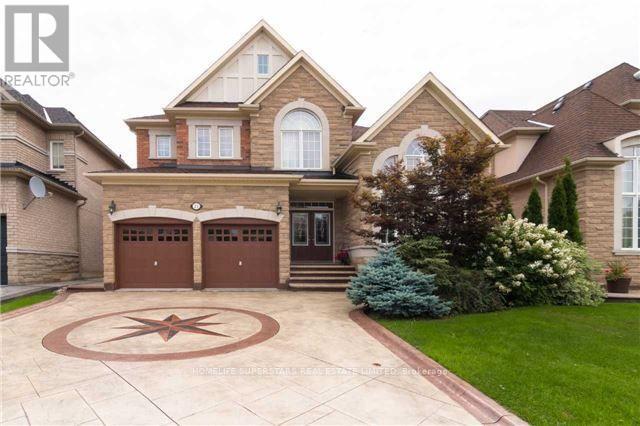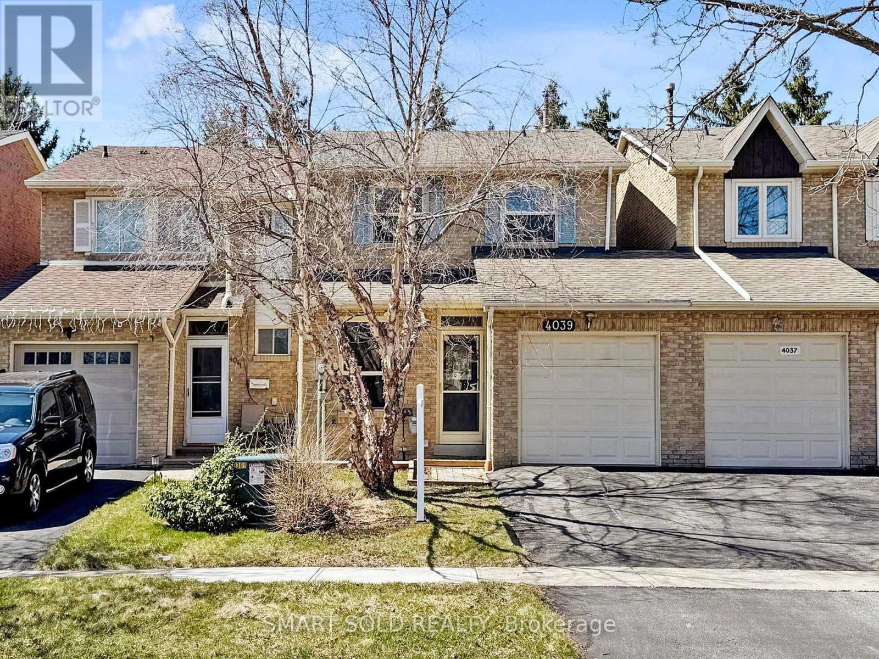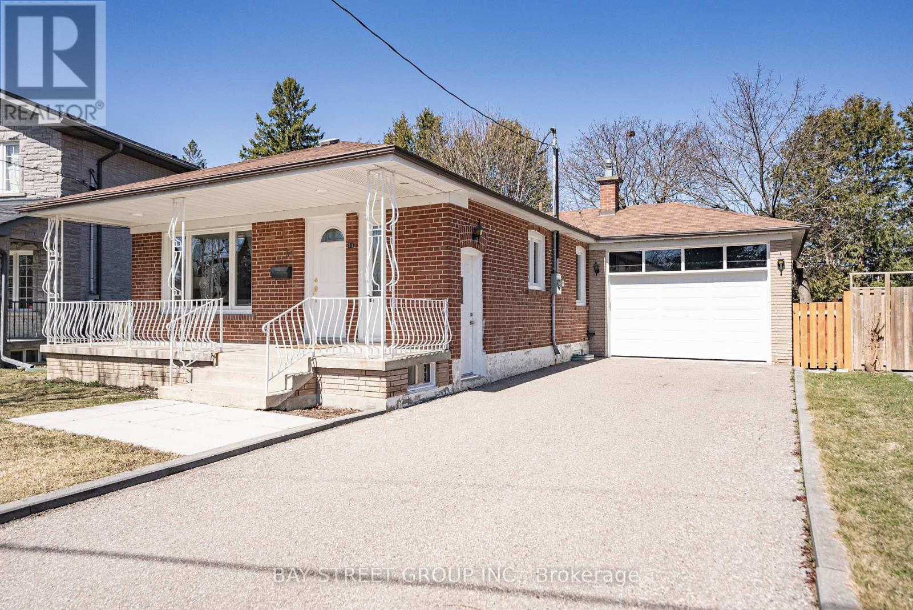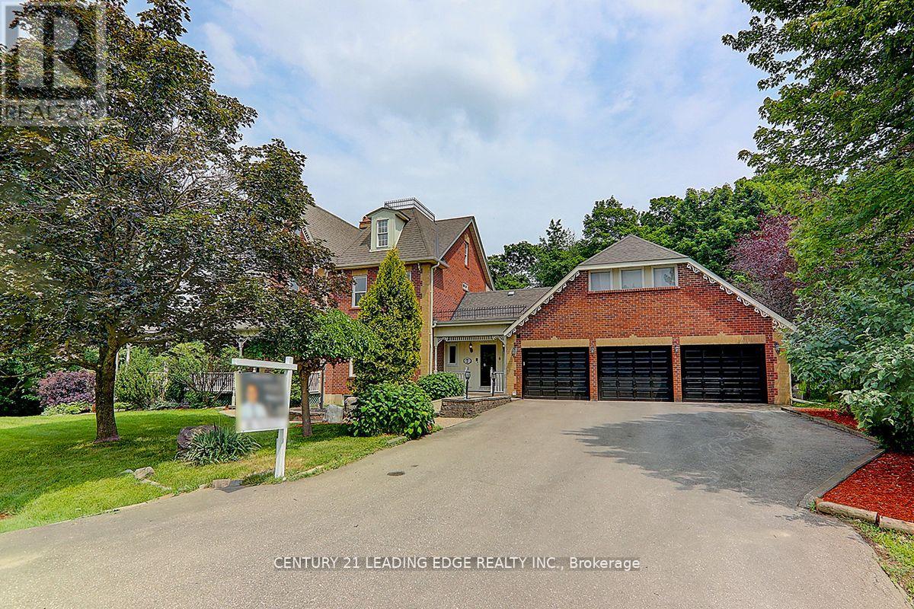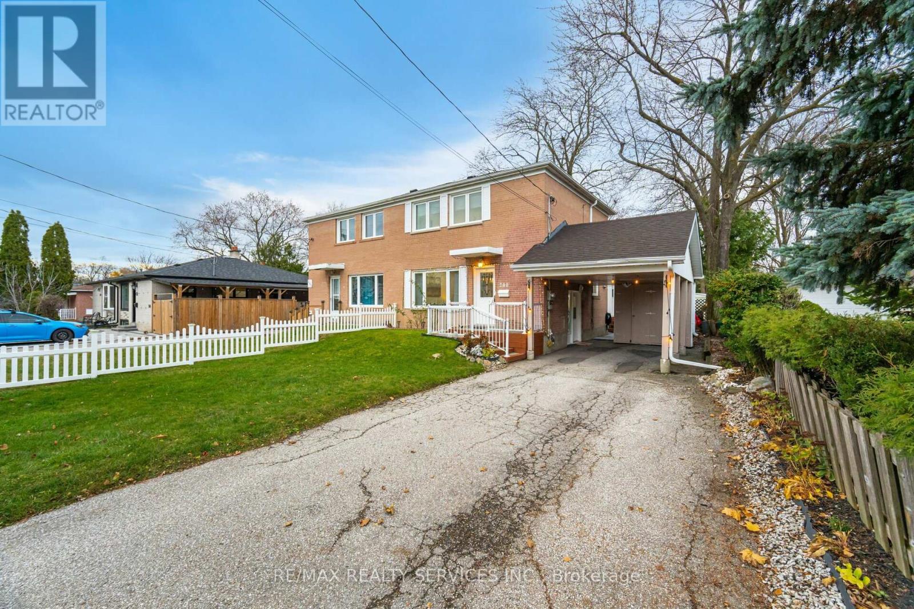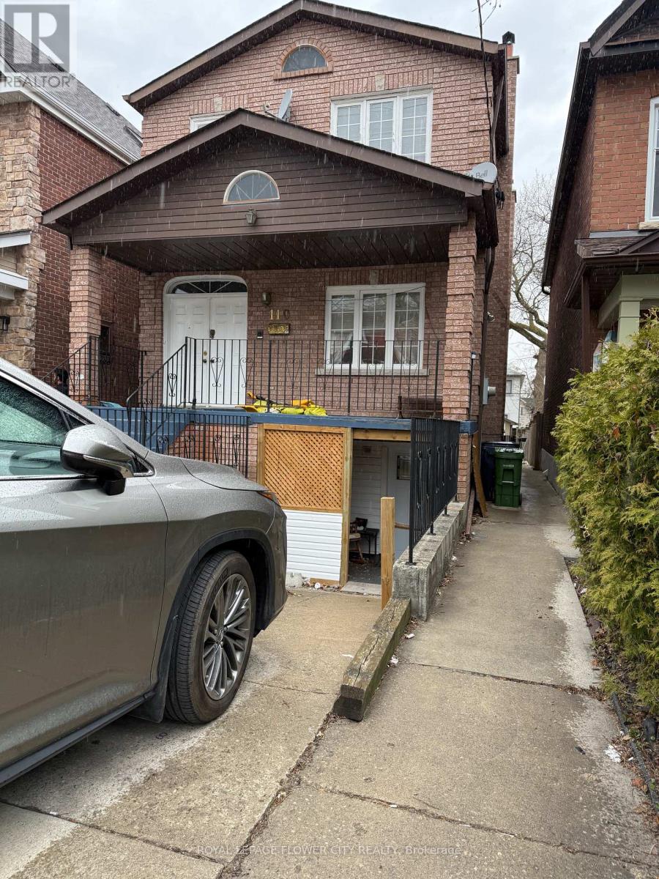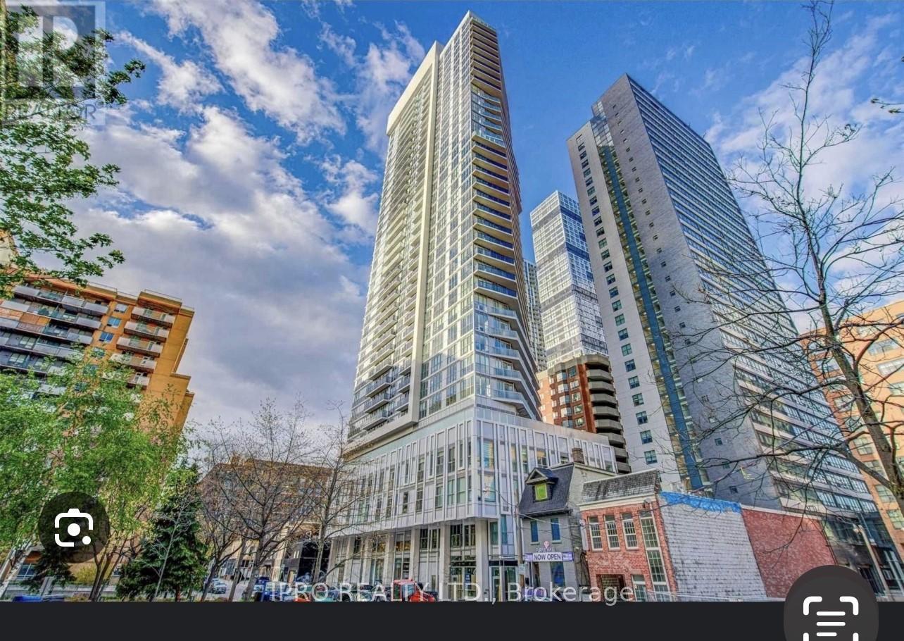76 - 4620 Guildwood Way
Mississauga (Hurontario), Ontario
Welcome to this charming and well-maintained one-bedroom unit in the highly desirable Guildwood neighbourhood - perfect for professionals, couples, or anyone seeking comfort and convenience. This open-concept, ground-level suite offers a cozy living space with a beautifully upgraded kitchen featuring state-of-the-art stainless steel appliances and a sleek modern backsplash. The spacious 4-piece bathroom is clean and functional, and the newer ensuite laundry adds an extra level of convenience. Step out onto your private patio - ideal for relaxing or enjoying a morning coffee. Included is your own designated parking spot, making day-to-day living even more effortless. Located just minutes from major highways, public transit, Heartland Town Centre, Square One, and a variety of neighbourhood plazas, schools, and amenities, this location truly has it all. Don't miss out on this opportunity to live in a quiet, well-connected community. Book your private showing today before it's gone! (id:50787)
Right At Home Realty
704 - 4633 Glen Erin Drive
Mississauga (Central Erin Mills), Ontario
***Don't Miss Out*** A beautiful 2 bed + 2 bath CORNER unit condo downtown Erin Mills. Open-concept floor plan. Very bright. 9' Smooth ceilings. Floor-to-ceiling windows that bring tons of natural light into the unit. Open balcony with amazing clear views of the whole area. Laminate floors throughout. Modern kitchen with granite counters, stainless steel appliances, built-in microwave, breakfast bar and backsplash. Master bedroom with walk-in closet and 4-piece ensuite. Plus a second bedroom and the main bathroom. Amazing building amenities such as concierge, gym, party/meeting room, guest suites and more. Situated in close proximity to Highways, shopping, schools, parks, public transit and all local amenities. 1 Underground parking spot and 1 locker are included. (id:50787)
RE/MAX Aboutowne Realty Corp.
19 River Rock Crescent
Brampton (Fletcher's Meadow), Ontario
simply stunning !! shows 10++. 4+1 bedroom 4 bathroom fully detached home situated on a quiet st fronting to greenbelt . offering sep living , dining, family rm , upgraded kitchen with eat-in , master with ensuite and w/i closet, all good size bedrooms, professionally finished basement with sep side entrance. steps away from all the amenities. (id:50787)
RE/MAX Realty Services Inc.
21 Upperlinks Drive
Brampton (Brampton East), Ontario
Elegant, Gorgous, Stylish & Quality. Home Located In Exclusive Riverstone Community. Luxurious home boasts over 5,000 sq. ft. of living space. Gorgous Facade with Designer Driveway. Super & Spacious Floor Plan with 5+3 Bedrooms and 7 Washrooms. SOARING 9 FT CEILINGS ON ALL 3 FLOORS INCLUDING BASEMENT. Excellent For Family Gathering & Entertaining. Grand Double Door Entrance, Oak Spiral Staircase with Iron Pickets. Main Floor with Separate Formal High Cathedral Ceiling Living Room, Formal Dining Room, Den/Bedroom, Family Room with Fireplace, Kitchen and Breakfast Area. Fully Upgraded Gourmet Kitchen with Built-In Stainless Steel Appliances, Granite Countertops, Valance Lighting, Upgraded Cabinatory. Spacious Family Room W/Pot Lights. Finished Basement with Separate Walkup Entrance has Lookout Windows, 3 Bedrooms, 2 Washrooms, Living Room and Family Room. Ideally located within walking distance to parks, bus stops, banks and shops. Minutes from the Gore Meadows Community Center, Temples, Gurdwaras, shopping centers and major highways. (id:50787)
Homelife Superstars Real Estate Limited
4039 Farrier Court
Mississauga (Erin Mills), Ontario
Absolutely Stunning Renovated Home in Sawmill Valley! Nestled on a quiet, child-safe court, this beautifully updated semi-detached gem offers top-to-bottom renovations and high-end finishes throughout. Featuring custom laminate plank flooring on all levels, a spacious open-concept living/dining area with ample pot lights, and a walk-out to an interlocked patio with a fully fenced yard. The gourmet kitchen is a chefs dream, complete with quartz countertops and backsplash, soft-close cabinetry, a large center island, and brand-new stainless steel appliances. The upper level features a luxurious primary suite with a walk-in closet and a sleek 3-pc ensuite with modern black accents. The main 5-pc bath offers double sinks, a quartz vanity, porcelain tile, and LED mirrors. The finished basement extends your living space with a generous rec room, laundry area, 3-piece bath, and ample storage. Additional Features: Upgraded staircase, new doors and hardware, resealed driveway (2023), roof (2013), A/C (2018), hot water tank (2020), furnace (2010). Enjoy extra privacy with this home being linked only at the garage. Prime Location! Just a stones throw from UTM, Credit Valley Hospital, community center, parks, golf course, schools, shopping, and everyday amenities. Easy access to Hwy 403, QEW, and public transit make commuting a breeze. Move-in ready in- Don't miss this opportunity! (id:50787)
Smart Sold Realty
51 Rockport Crescent
Richmond Hill (Crosby), Ontario
Location! Location! Location! Newly renovated gem nestled in the prestigious Bayview Secondary School district and Walkable to GO Train! This versatile home features two fully self-contained units with 2150sf total living space (1075+1075sf), each with its own private entrance and separate laundry, offering exceptional flexibility for multi-generational living or strong rental income potential. Upgraded with 200-amp electrical service and thoughtfully designed for convenience and privacy. Enjoy the rare benefit of a no-sidewalk lot with a spacious driveway that fits up to 6 vehicles. Prime location within walking distance to the Richmond Hill GO Station, public transit, and top-ranked schools, and just minutes to T&T Supermarket, Hillcrest Mall, Walmart Supercentre, Mackenzie Health Hospital, tennis clubs, parks, and Hwy 404. An incredible opportunity for end users and smart investors alike, this is a must-see! (id:50787)
Bay Street Group Inc.
7 Maple View Lane
Whitchurch-Stouffville, Ontario
A Rare Find! This Custom-Built Victorian-Style Home Is Located In A Prestigious Golf Course Community With No Maintenance Fees. Surrounded By Private Forests And Featuring A Serene Pond, The Property Offers Stunning Views Of The Greens From Both The Front And Back Yards, Perfectly Blending Privacy With A Warm Community Atmosphere. This Three-Story Residence With A Finished Walkout Basement Provides Over 6,000 Sq. Ft. Of Living Space, Boasting High Ceilings, 5 Bedrooms, 6 Bathrooms, And A Three-Car Garage. Its Design Seamlessly Combines Traditional Charm With Modern Elegance, Featuring Bright, Sophisticated Interiors Perfect For Family Living. Significant Upgrades Include A Fully Renovated Modern Kitchen And Four Bathrooms, Custom-Built Cabinets, A New Roof, Skylights, Windows, Sump Pump, Sewer Pump, A New Backyard Deck With A Pavilion. (id:50787)
Century 21 Leading Edge Realty Inc.
240 Taylor Mills Drive S
Richmond Hill (Crosby), Ontario
***DON'T MISS***this Beautiful semi-detached with Separate Entrance to the basement, nestled in the highly sought-after Crosby neighborhood, known for its Top-ranked schools and family-friendly atmosphere. This is One of The Rare Semi-detached home in the Area that Offers a Perfect blend of Comfort and Convenience featuring 3+1 Bedrooms and 3 Full Baths Including a Master Ensuite, Fresh Neutral Paint & Newly Stained Hardwood Flooring throughout, New Ceramic Floor, Modern Kitchen with Quartz Countertop & Stainless Steel Apps, Sunroom W/out to a Private Backyard backing onto a serene park, offering tranquility and privacy with no neighbours at the back. Located just minutes from the GO Station, TTC, and major amenities, parks, restaurants, shopping, and the highly acclaimed Bayview IB Secondary School. Carport, Sunroom can be used as extended kitchen, 2 Renovated Full Bathroom on 2nd Floor(2020), Basement has Kitchen Rough-in and a Full Bathroom. New Roof (2024), All New Windows (2019), Basement Full Bath (2022). Plenty of Storage Space. (id:50787)
RE/MAX Realty Services Inc.
Basement - 110 Barker Avenue
Toronto (Danforth Village-East York), Ontario
Two bedroom basement apartment with semi-walkout entrance in a high demand area in Toronto. Ensuite laundry, utilities and internet included. Steps to transit, plaza, highway. Partially furnished. (id:50787)
Royal LePage Flower City Realty
30 Duke Street
Clarington (Bowmanville), Ontario
Welcome To 30 Duke Street! This Charming 2-Storey Home Is Conveniently Located In A Sought-After Neighborhood Within Walking Distance To Downtown Bowmanville, Bowmanville Creek Trails And Convenient Access To Hwy 401. The Main Floor Features A Bright Open Concept Living And Dining Room Area, An Updated Kitchen With Stainless Steel Appliances, A Full Size 4-Piece Bathroom And A Bedroom/Office. The Second Level Holds 3 Generous Sized Bedrooms And Another Full 4-Piece Bathroom. The Primary Bedroom Has A Spacious Walk-In Closet And Access To The Semi Ensuite Bathroom. This Home Is Sitting On A Massive L Shaped Corner Lot In A Quiet Family Friendly Neighborhood. You Can Kick Back And Relax Or Entertain Guests While BBQing On The Impressive Deck In The Private Backyard. There Is Still Enough Space With A Generous Grass Area For The Kids To Play Or Your Gardening Dreams To Come True. There Is Plenty Of Space To Park Your Cars On The Driveway And Winter/Summer Toys In The Detached 2 Car Garage. You Won't Want To Miss This One! (id:50787)
Dan Plowman Team Realty Inc.
3610 - 77 Mutual Street
Toronto (Church-Yonge Corridor), Ontario
Only 4 year old Max Condo By Tribute! Enjoy Living In Downtown. Spacious 1Bed+1Den Unit. Fully enclosed Den could be used as a second Bedroom. Open Concept Functional Layout With 9' Ceilings, Clear View, Modern Open-Concept Kitchen And Living Room With Floor-To-Ceiling Windows, High Smooth Ceilings, Laminate Flooring Throughout. Enjoy city view from 36 floor Step To Dundas Subway, Ryerson University, George Brown, Eaton Centre, U-Of-T, Ocad, Hospital &More (id:50787)
Ipro Realty Ltd.
337 Highway 52 S
Ancaster, Ontario
Gorgeous 10 Acre Country property located just beyond Ancaster's western urban limits. Ideal hobby farm. Sprawling brick one storey home set back approximately 200' from the road with an attached 2 car garage plus detached garage/shop and barn. Features include granite/marble in kitchen and baths, hardwood flooring and fully finished lower level that offers a self contained 2 bedroom unit with separate entry. (id:50787)
Royal LePage Burloak Real Estate Services




