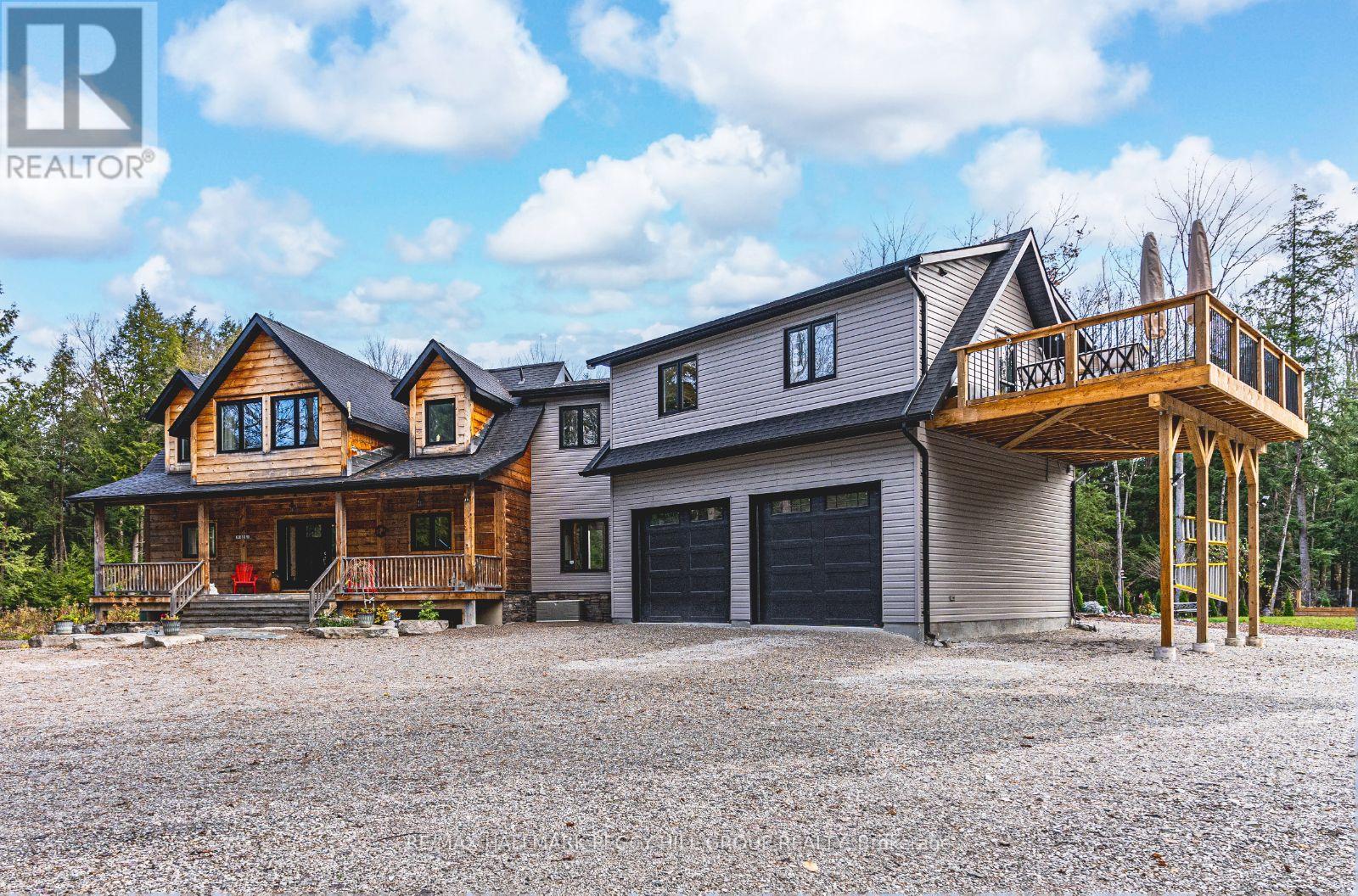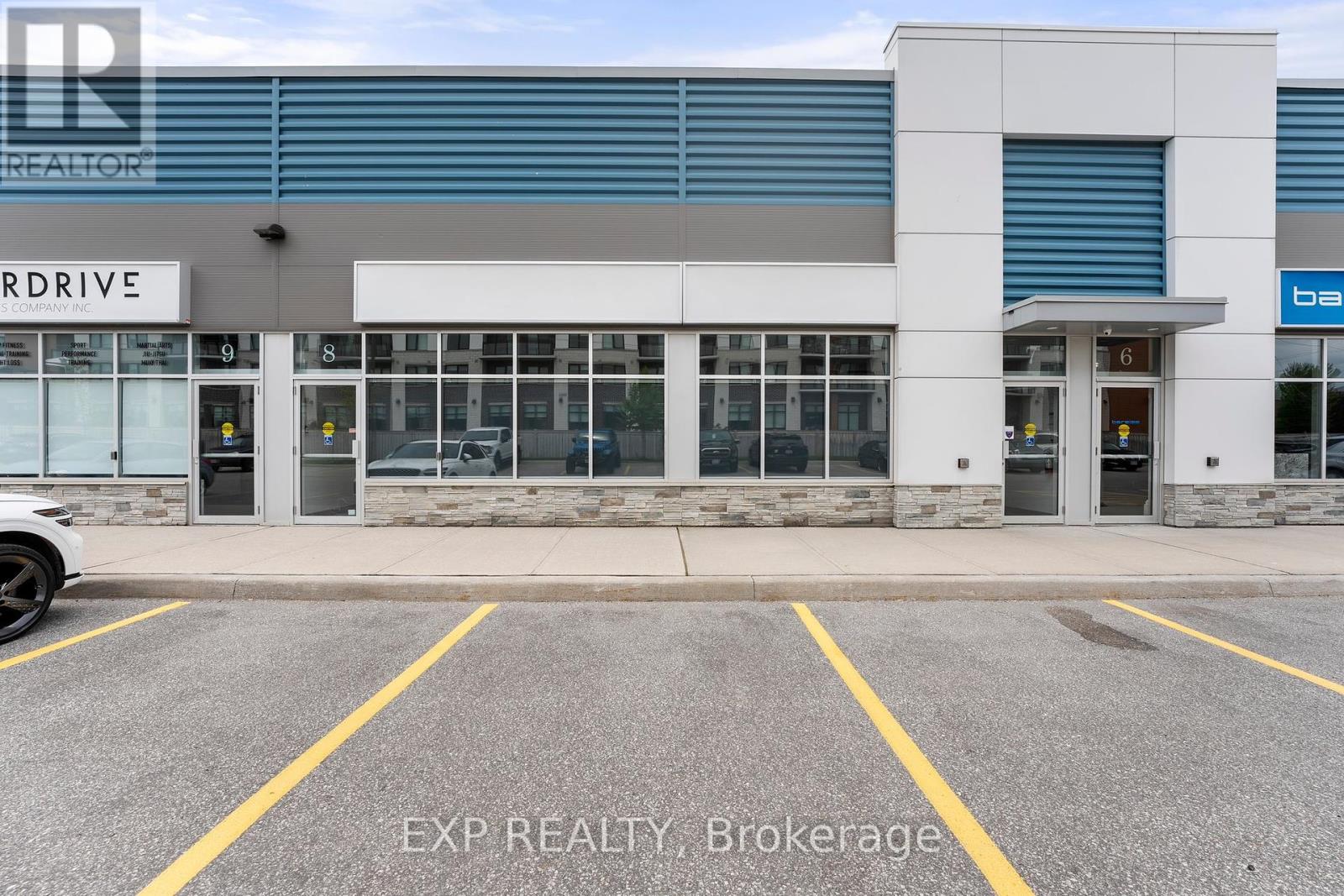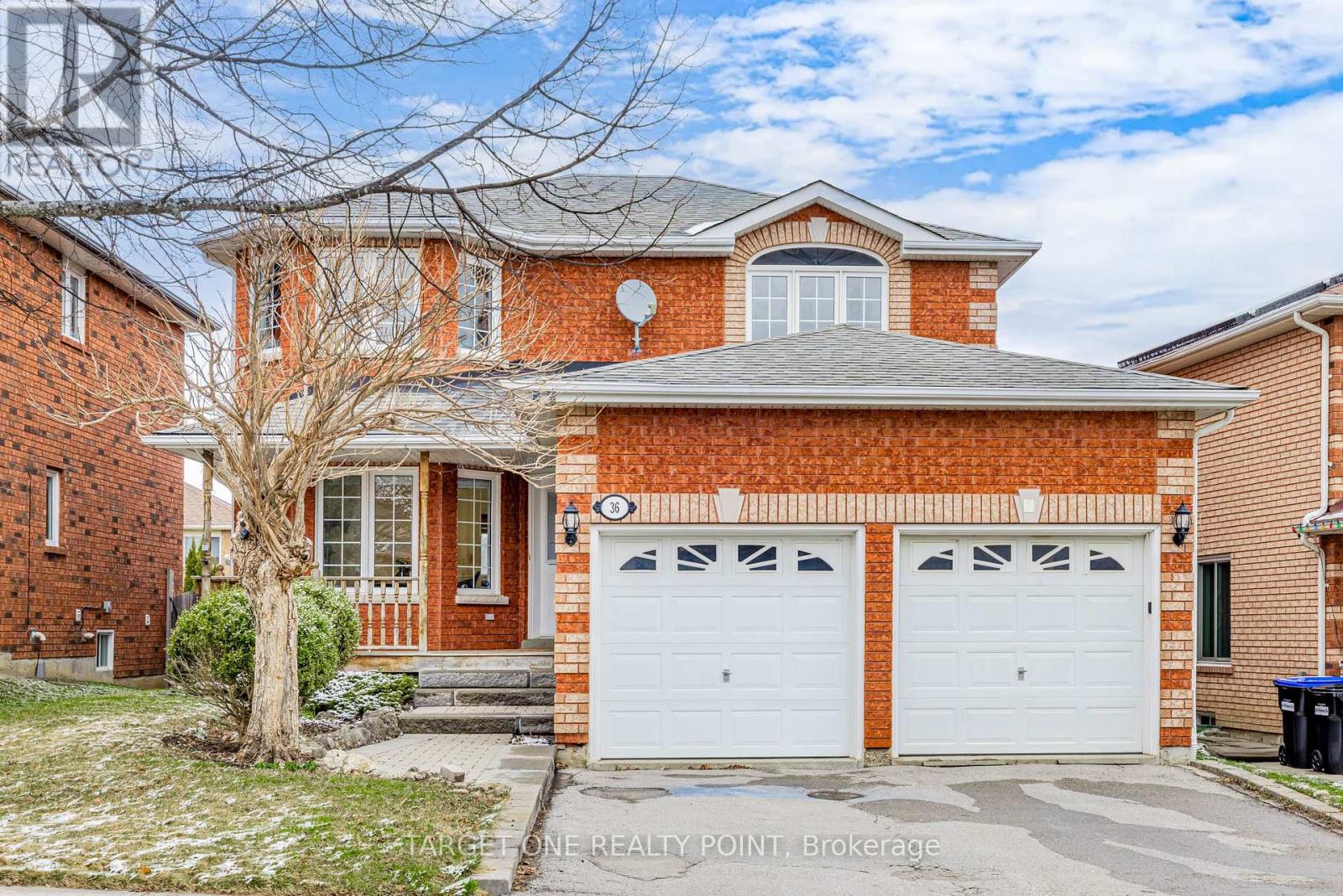57 - 1215 Queens Way E
Mississauga (Dixie), Ontario
Turnkey Beauty Salon & Training Academy Prime Mississauga Location. An exceptional opportunity to acquire a fully equipped beauty salon and training academy in the heart of Mississauga. Located at 1215 Queensway East, Unit #57, this business offers excellent visibility and accessibility with proximity to major highways including the QEW and Highway 427, drawing clientele from across the Greater Toronto Area. The business provides a full range of beauty services such as lash lifts, classic and volume eyelash extensions, gel manicures and pedicures, and Biogel nail extensions. It also operates as a training academy with high earning potentialcourses range from $200 to $1,500 per studentappealing to both beginners and advanced learners. Potential salon revenue is approximately $10,000/month with a small team, and can grow to $12,000$16,000/month with a full staff. Over $30,000 has been invested in tasteful renovations, creating a modern and inviting environment. The extensive equipment inventory includes $18,000 worth of spa chairs, lash beds, sterilization sinks, UV lamps, and over 300 bottles of nail polish and tools. The property is also equipped with a $4,000 security system and three surveillance cameras. Please note: the client list, social media accounts, and select inventory items are excluded from the sale. Surrounded by complementary businesses in a bustling plaza with ample parking, this is a rare opportunity to step into a fully operational, revenue-generating business with room to grow in one of Mississaugas most accessible commercial locations. (id:50787)
Exp Realty
#2005 - 1300 Islington Avenue
Toronto (Islington-City Centre West), Ontario
Luxury "Barclay Terrace", Spacious and Bright 2 bedroom with south east exposure with lake and city views. This layout offers a 2 pce ensuite washroom and double closets in the Primary bedroom and the second bedroom is oversized. Rent includes Heat, Hydro, Cable, Internet, Water, Underground parking, 24 hour Concierge, and amazing facilities including indoor pool. Short walk to Islington Subway Station and shopping. (id:50787)
Realty Executives Plus Ltd
381 Hannah Street
Midland, Ontario
Top 5 Reasons You Will Love This Home: 1) Prime location just minutes from downtown shops, services, and nearby schools 2) Affordable and low-maintenance living with key updates already done, including a newer roof (2022) and furnace (2020), providing peace of mind and long-term savings 3) Thoughtfully designed layout with spacious living areas, creating a comfortable and functional flow throughout the home 4) Enjoy a private, shaded backyard, perfect for relaxing, gardening, or entertaining in a peaceful outdoor setting 5) Ideal starter home or downsizing opportunity delivering a manageable space tailored for easy living. 908 above grade sq.ft. plus an unfinished basement. Visit our website for more detailed information. (id:50787)
Faris Team Real Estate
Faris Team Real Estate Brokerage
5 Charlie Rawson Boulevard
Tay (Victoria Harbour), Ontario
Just 10 mins from Midland, 30 mins to Barrie or Orillia; Welcome to your dream retreat in the picturesque and sought-after waterfront community of Victoria Harbour. A charming town nestled along the southern Georgian Bay in Tay. This custom-built 2-story home offers 3,215 finished sqft of exquisite living space, meticulously crafted just 7 yrs ago to ensure both modern comfort and timeless elegance. 5 generous sized bedrooms, the two on the upper floor have their own ensuites. A total of 4 well-appointed bathrooms. This home is perfect for families or those who love to entertain. Enjoy the inviting atmosphere created by 9-foot ceilings and a breathtaking cathedral ceiling on the main living floor, making every moment spent here truly special. You will fall in love with the gourmet custom Kitchen & Entertainment area. The heart of the home features an open-concept layout. Loads of space for dining. Complete with built-in wine cellar & custom entertainment ctr. Enjoy the ease of having two laundry rooms; off the garage & in the basement. Bell Fibe TV and internet services available. Step outside to bask in the beauty of your surroundings. A 138 sqft covered porch, along with two decks, offer ample space for al fresco dining and relaxing with friends and family. Thoughtfully designed walkways surround the entire perimeter of the house, leading to stunning landscaping that has seen over $200,000 invested into hardscaping and an inground automatic sprinkler system. A remarkable 4-car heated garage for the car enthusiast or mancave or woman cave, with additional capacity for 6 vehicles on the driveway. Plus, a 10' x 12' garden shed offers extra storage for outdoor essentials. This home harmonizes luxury and functionality, all within a serene waterfront setting. Located in a friendly community that boasts outdoor recreational opportunities, youll enjoy the best of both worlds: tranquility and adventure. (id:50787)
Royal LePage First Contact Realty
4057 Cambrian Road
Severn, Ontario
55-ACRE HAVEN WITH A 3,018 SQ. FT. CUSTOM TIMBER FRAME HOME, SWIMMING POND, & MULTI-GENERATIONAL SUITE! Welcome to this breathtaking 55-acre retreat, less than 10 minutes from Washago, offering unmatched privacy and the adventure of nature at your doorstep. Explore your own hiking and ATV trails or relax by a custom-designed swimming pond, complete with a wading area, deep end, waterfall, and natural granite borders. Built in 2019, this 3,018 sq. ft. custom timber-frame home combines rustic elegance with modern self-sufficiency. Inside, soaring 21 ft. cathedral ceilings and a custom-milled staircase crafted from on-site lumber showcase the home's luxurious craftsmanship. The ICF foundation provides impressive durability and efficiency, while the attached 24x24 ft. garage boasts in-floor radiant heat, 11'11" ceilings, and oversized doors. Perfect for multi-generational living, the loft offers a fully equipped kitchen, a private deck, and a separate entry through the garage. The partially finished basement, accessible by its own entrance, is ready for your vision with framing for two additional rooms, a rec room, and a bathroom rough-in. Stay connected with high-speed fibre internet, Cat5 hardwiring in most rooms, and wall speakers throughout the home. Practical features include a secure gated entry, an ERV/HRV system, an owned water heater, and a water treatment system with UV and iron/mineral filters. The loft area features an independent HVAC system, radiant heat lines, and a Mitsubishi heat pump with added A/C and air handler for efficient cooling. In the main home, a state-of-the-art Froling wood boiler delivers in-floor radiant heat, complemented by propane-forced air heating, with a water heater and furnace prepped for future connection to the boiler system. With a 200-amp service in the home, a 100-amp service in the garage, and thoughtful details throughout, this remarkable property offers both luxury and adventure! (id:50787)
RE/MAX Hallmark Peggy Hill Group Realty
Bsmt - 41 Clark Street
Collingwood, Ontario
***SPACIOUS PRIVATE RENOVATED BASEMENT UNIT*** Beautiful 2 BED, 1 BATH Lower Level Apartment With Separate Entrance In Highly Desirable Neighbourhood Of Mountaincroft, Collingwood! Bright & Spacious With 1 PARKING in the Driveway, the Apartment Features A Functional Contemporary Open Concept Layout With Laminate Flooring & Pot Lights Throughout. White Modern Kitchen, Large Spacious Living Room & Cozy Dining Area. Complete With 2 Large Bedrooms and 1 Full 4-PC Contemporary Bathroom Fully Updated with New Vanity, Marble Flooring & Shower Backsplash. Ensuite Washer & Dryer. Enjoy Summer Adventures With Close Proximity To The Collingwood Harbour, Georgian Trail, Sunset Point Beach & Cranberry Golf & Country Club, and a Short Drive To All Of Blue Mountain's Amenities. Heat, Hydro & Water Utilities included with Rent! Live Life to the fullest in Collingwood!!! (id:50787)
Keller Williams Real Estate Associates
206 - 2 Adam Sellers Street
Markham (Cornell), Ontario
Welcome Home! This Sun-Filled 1 Bdrm + Den Is In The Heart Of Highly Sought Out Neighbourhood Of Cornell! This Beautifully Designed Unit Offers The Perfect Blend Of Style, Space, and Functionality. Open-Concept Layout With Upgraded Kitchen w/Granite Countertops, Stainless Steel Appliances & Breakfast Bar. Spacious Den That Can Be Used As A 2nd Bdrm Or Office. Private Enclosed Balcony w/Unobstructed View. Prime Location In a Family Friendly Community, Steps From Parks, Schools, Plazas, Shops, Cornell Community Centre, Markham Stouffville Hospital, and Transit. Easy Access to Hwy 407, GO Station And Much More! Book Your Showing Today! (id:50787)
Keller Williams Referred Urban Realty
104 Melbourne Drive
Richmond Hill (Rouge Woods), Ontario
Discover a hidden gem in Rouge Woods that you won't want to miss: Muskoka vibes right in your backyard with a full walkout basement! Located on a quiet cul-de-sac, this home features soaring 10' ceilings on the main floor and 9' ceilings on the second, this open-concept home offers breathtaking views of the ravine and nature trails from the living room, primary bedroom, and kitchen. The unfinished basement, with oversized windows, provides endless opportunities for buyers to bring their creative vision to life. Situated in a highly sought-after school district, including Bayview Secondary School (I.B. program), this property is truly a must-see! (id:50787)
Central Commercial
811 - 1 Maison Parc Court
Vaughan (Lakeview Estates), Ontario
Say Hello To Your Next Happy Place A Bright And Welcoming 2-Bedroom, 2-Bathroom Penthouse That's Overflowing With Good Vibes And Natural Light. Thanks To Big, Beautiful Windows, Every Room Feels Light, Open, And Full Of Life. Whether You're Chilling In The Spacious Living Room Or Enjoying Fresh Air With Your Morning Coffee, This Home Is All About Laid-Back Comfort And Effortless Style. Just Steps Away, The Kitchen Is Ready For Anything From Casual Brunches To Dinner Parties With Tons Of Counter Space And Storage To Make Cooking A Total Breeze (And Maybe Even Fun?). When Its Time To Unwind, The Primary Suite Is Your Personal Sanctuary, Complete With A Walk-In Closet Big Enough To Actually Walk In. The Second Bedroom? Its Got All The Space You Need For A Guest Room, Home Office, Or Whatever Your Lifestyle Calls For. And Both Bathrooms Are Designed With Comfort In Mind No Detail Overlooked. And Yes, There's In-Unit Laundry! A Washer And Dryer Are Tucked Neatly Into Their Own Closet, Because Convenience Is Key. Need More? Youve Got Your Own Parking Spot (No More Circling The Block), A Locker For All Your Extra Stuff, And Access To Awesome Building Amenities Think Pool, Sauna, And A Party Room Perfect For Hosting Your Next Celebration Or Game Night. Best Part? You're Just Minutes From Everything Amazing Eats, Shopping, Scenic Parks All The Best Parts Of City Living, Right At Your Doorstep. Whether You're Heading Out For A Night On The Town Or A Quiet Stroll Through Nearby Trails, This Location Delivers The Perfect Blend Of Buzz And Balance. Come Check It Out And Soak In All The Cool Vibes This Incredible Condo Has To Offer! (id:50787)
Royal LePage Supreme Realty
#7 #8 - 155 Mostar Street
Whitchurch-Stouffville (Stouffville), Ontario
Rare Opportunity To Purchase A Double Unit Industrial Unit In Sought After Stouffville! Boasts Over 3,200 Square Feet With Front Office Area With Epoxy Floors, And A Two Piece Bath. Massive Warehouse Area With Soaring Ceilings And Two 10 Foot Garage Doors (8 Feet Wide, 1 Powered Opening, 1 Manual). Kitchenette Area In Main Warehouse Space. In A Newer Plaza With High Density Populated Area. Industrial Zoning With Zoning For Dentists, Doctors, Medical Office/Pharmacy And General Offices, Etc! Security Cameras And Monitors Included. Lots Of Exterior Parking. Condo Fees Cover Exterior Building Maintenance And Insurance, Snow Removal, Grass Cutting, Etc. Attractive VTB Available! (id:50787)
Exp Realty
36 Prince Drive
Bradford West Gwillimbury (Bradford), Ontario
Welcome to this exceptionally well-kept home, ideally located in a highly desirable neighborhood, just minutes from top-rated schools, parks, shopping centers, and public transit. This home offers one of the largest living spaces among similar properties in the area. It features 4 spacious, sun-filled bedrooms on the upper floor and a fully finished basement with two additional rooms (perfect for a home office, gym, or guest suite). The basement bathroom features heated flooring, adding an extra touch of comfort.The main floor includes an oversized living room, a cozy family room (no fireplace), and a convenient laundry room with direct access to the double car garage. The layout is thoughtfully designed for both comfort and functionality. (id:50787)
Target One Realty Point
215 Armstrong Crescent W
Bradford West Gwillimbury (Bradford), Ontario
Client RemarksRavine view house ! Newly Renovated Modern Open Concept Living With Open Concept Family W/ Fireplace Combined W/Dining, Beautifully & Freshly Painted Detached House W/ Lot Of Upgrades Hardwood Floors & Pot Lights Throughout, Upgraded Kitchen With Extended Cabinets, Quartz Countertop & S/S Appliances, 2nd Floor Master W/ 5Pc En-Suite & W/I Closet & FULLY Finished Walkout Basement Larger Backyard With The & Extended Driveway (id:50787)
Hc Realty Group Inc.












