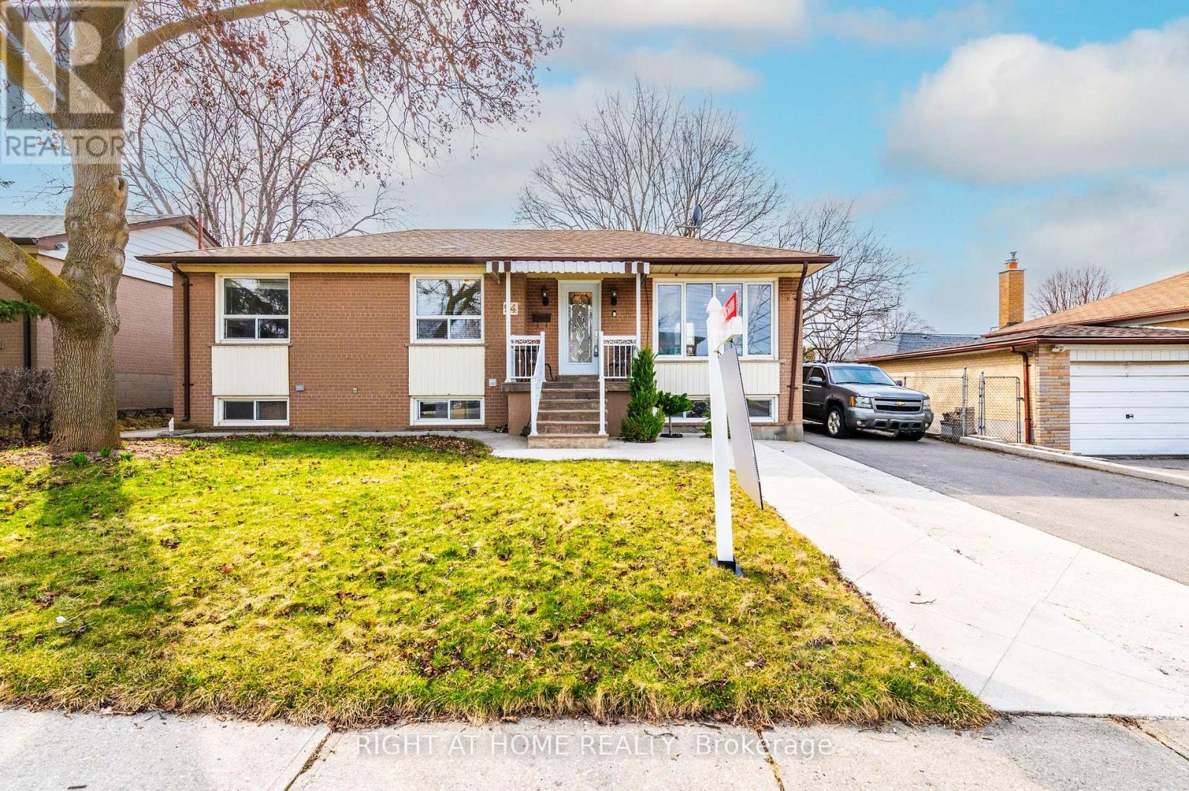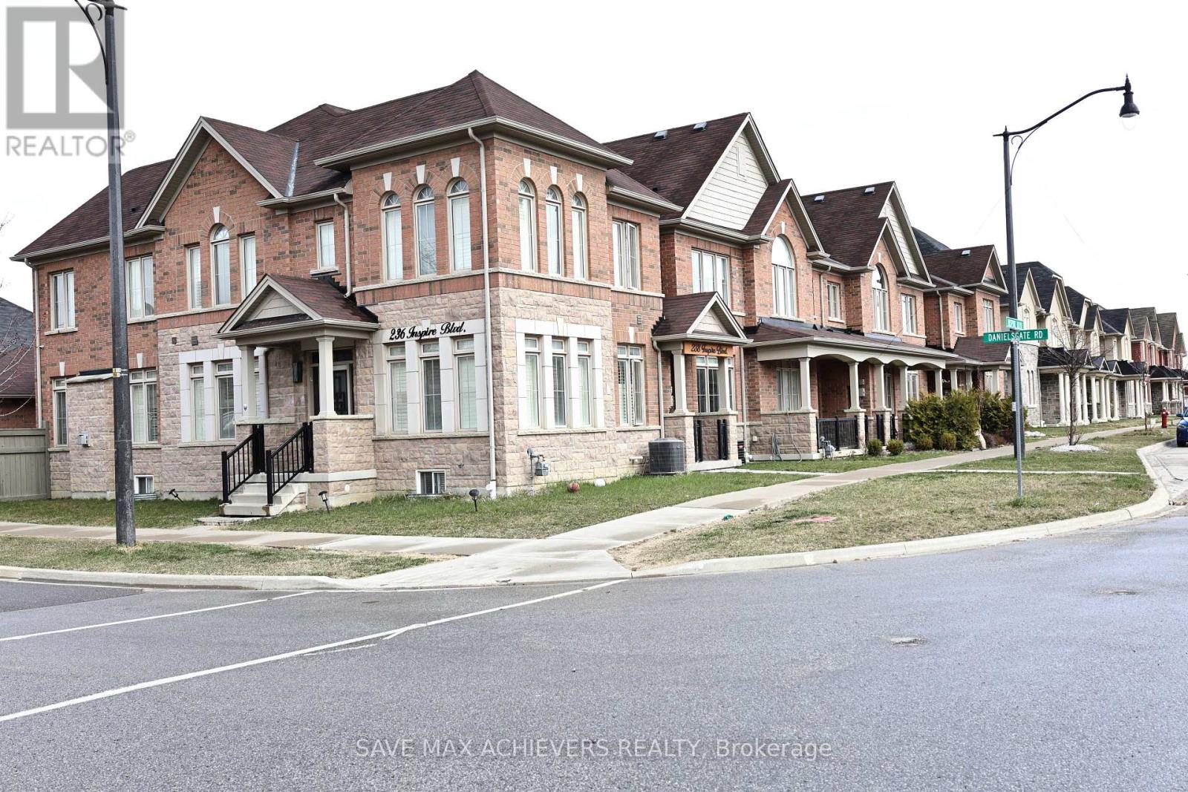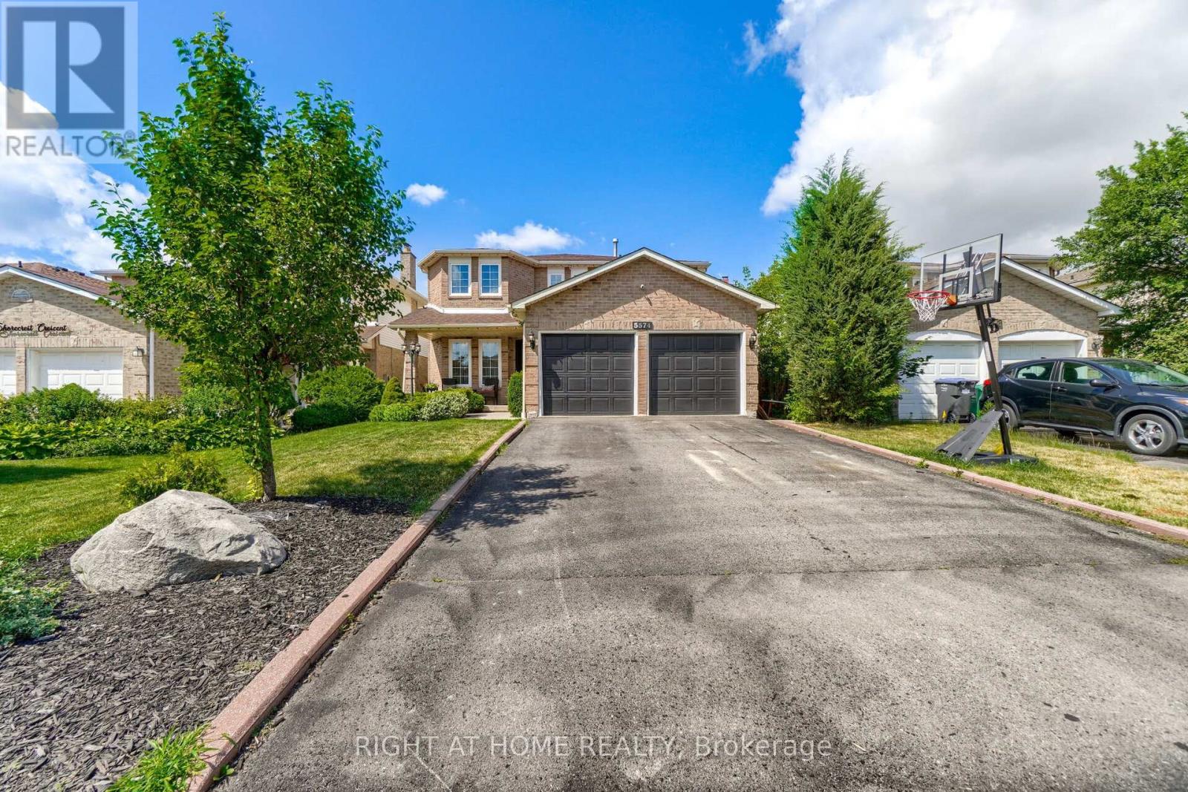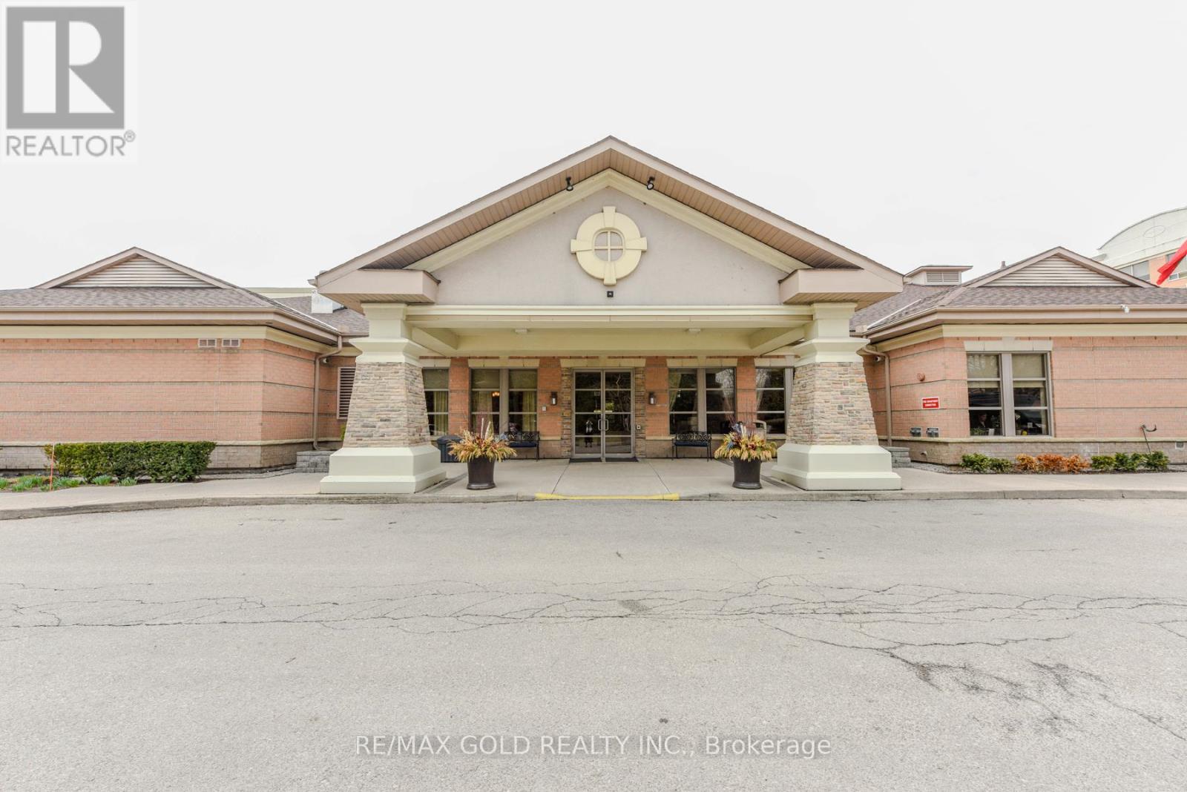94 Stavely Crescent
Toronto (Rexdale-Kipling), Ontario
Charming 3 + 4 Bedroom Bungalow in Prime Location! Welcome to this well-maintained and spacious bungalow offering 3 bedrooms on the main floor plus a fully finished in-law suite with 4 additional bedrooms and a separate entrance ideal for multi-generational living or extra income potential. Located close to all amenities, you'll enjoy easy access to the 401, 427, TTC, schools, shopping, airport, and Costco everything you need is just minutes away. The main level features bright and airy living spaces, a functional kitchen, and generous-sized bedrooms. The in-law suite includes its own kitchen, bathroom, laundry, and 4 bedrooms, providing privacy and flexibility for extended family or tenants. Step outside to a huge backyard that's mostly paved, offering low maintenance outdoor living and plenty of space for entertaining, kids to play, or future customization. Don't miss this fantastic opportunity in a high-demand neighborhood! (id:50787)
Right At Home Realty
828 Howden Crescent
Milton (1028 - Co Coates), Ontario
Step into this meticulously upgraded 4 bedroom double garage corner detached home, where luxury meets functionality.The heart of the home the kitchen was completely transformed in 2020, featuring all-new soft-close cabinets, illuminated glass accents, a separate pantry and servery, granite countertops, and a custom backsplash with gold metal inlays. Stainless steel appliances blend seamlessly, including a hidden cabinet-front dishwasher, all complemented by modern pot lights. The dining room exudes elegance with custom plasterwork on the ceiling and walls, hardwood flooring, and layered lighting wall sconces, integrated LED lights, pendants, and pot lights.Retreat to the master bathroom, fully renovated in 2022, showcasing a frameless glass shower, freestanding oval tub, and an elegant wood vanity with a granite countertop. Large-format tiles and a ceiling-height granite vanity backsplash create a spa-like ambiance, enhanced by wall sconces and pot lights. The main bathroom echoes this sophistication with a massage shower, frameless glass enclosure, and a maple wood vanity. The powder room boasts custom wallpaper, pendant lighting, and decorative wood trim. Throughout the home, modern upgrades abound: laminate flooring (2019), wood baseboards and trim (2025), crown molding, and pot lights in the main floor hallway and dining area (2022). The upper floor features custom black windows with a lifetime warranty (2024), offering noise reduction. Additional highlights include a newer furnace with anti-allergy UV function and smart thermostat, a high-capacity water heater, black door handles and hinges, and high-powered Panasonic exhaust fans with timers (2020). Freshly painted walls, doors, and baseboards (2024) tie the aesthetic together, and the garage is EV-ready with a 220V charger (2019). (id:50787)
Century 21 Innovative Realty Inc.
48 Credit Road
Caledon (Cheltenham), Ontario
Welcome to this charming 2-bedroom, 1-bathroom home, perfectly situated on a beautifully landscaped 0.35-acre lot in the tranquil community of Cheltenham. This well-maintained residence offers comfort, character, and versatility to suit a variety of lifestyles. The exterior features a stylish stucco finish, complemented by a durable metal roof, ensuring beauty, longevity and low maintenance. Major renovations completed in 2011 have transformed the space with new windows and doors, enhancing energy efficiency and bringing in plenty of natural light. The remodeled kitchen and bathroom add a modern touch, making everyday living a pleasure. The dining area is particularly flexible, easily adaptable to serve as an office or a third bedroom if needed, providing options to fit your lifestyle. The outdoor space is just as inviting, with manicured landscaping and a paved driveway and patios that create ideal spots for relaxation or entertaining. An attached carport and detached garage offer convenient parking and storage options. Nestled in a quiet community, this home provides the perfect blend of tranquility and access to local amenities. Don't miss out on this charming property. *Extras* Major reno in 2012 - New windows, metal roof, kitchen cabinets & appliances, flooring - furnace and A/C, bathroom. Stucco on house, Driveway and patios. (id:50787)
Century 21 Millennium Inc.
238 Inspire Boulevard N
Brampton (Sandringham-Wellington North), Ontario
Prime Location !! Bright And Spacious Freehold Townhouse In High Demand Area of Mayfield Village . Fully Upgraded !!! WITH DOUBLE DOOR ENTRY,3 Bedrooms,3 Washrooms, 2 Car Garage, Hardwood Floors on Main Floor & Upper Hallway ## POT Lights##Upgraded Kitchen with Granite Counter. ##Open concept ## Separate Living & Family Room.9Ft Smooth Ceiling On Main Floor. Primary Bedroom with 5pc Ensuite & walk in closet . Very spacious other bedrooms . Laundry on 2nd floor. A Friendly Neighborhood, Close To Hwy 410, Schools & Bus Stop (id:50787)
Save Max Achievers Realty
1082 Barclay Circle
Milton (1023 - Be Beaty), Ontario
Discover the perfect blend of style, space, and convenience in this move in ready 3-bedroom, 2.5-bathroom end-unit Mattamy Croftside townhome. The open-concept, carpet-free main floor is bright and inviting, featuring California shutters throughout, a spacious family room, and separate dining area. The updated kitchen showcases newer stainless steel appliances (2022), with a seamless walkout to your very own, fully fenced backyard complete with a relaxing hot tub and Pergola! Upstairs, the primary suite offers a walk-in closet with built ins and a 3-piece ensuite, while two additional bedrooms and a 4-piece bath provide ample space for a growing family. The finished lower level is the perfect bonus space ideal for a media room, play area and enough space for home office, featuring great size windows and a dedicated laundry room. Situated on a quiet street in a family-friendly neighbourhood, close to top-rated schools, parks, shopping, and easy access to the 401. Offering both comfort and convenience, this is a must-see home that truly checks all the boxes! (id:50787)
Real Broker Ontario Ltd.
3729 Lakepoint Drive S
Severn (West Shore), Ontario
Welcome to this exceptional 2700 sq ft home nestled on in the picturesque town of SEVERN, ON. A Perfect Blend of Modern Comfort and Country Charm, Firstly This Property is an IDEAL Retreat for Those Who Enjoy Spacious Living and Top-Tier Amenities Nearby. The Open-Concept Design Creates a Bright, Nature Atmosphere Throughout the Main Living Areas of the Home, Boasting Impressive 9-CEILINGS. With Large Windows that Bring the Outdoors In, You'll Enjoy Plenty of Natural Light. The Kitchen is Featuring Sleek Quartz Countertops, a Massive Oversized Island, and Brand New Appliances. It's Perfect for Both Cooking and Entertaining. Secondly THIS Home includes One 11 Ft Ceiling Office(Ground Floor), Includes Three Generously Sized Bedrooms, and One Large Primary Bedroom with a Private Ensuite With a Soaker Tub, Walk-in Closet, Includes Full Sized UnFinished Basement , also Boasting 9-foot ceilings, Provides Endless Potential; ( FOR Storage, Recreational Space, /or More Bedrooms for your Growing Family In Future! Also Offering a Peaceful Retreat at the End of The Day.The 2700 sq ft Includes 3 garage/shop + 8 Car Paved Driveway, It is perfect for Boating Enthusiasts ,Contractors, or Anyone Needing Extra Space for Parking , Giving You Easy Access to This Iconic Waterway. Thirdly THIS COMMUNITY , Providing Ample Space for Outdoor Activities; Whether You're Looking to Entertain, Adventure, or Relax in Serene Privacy, Meanwhile Easy Hwy Access., 10Mins To Orillia Square, Costco, Nofrills, CINPLEX CINEMA, 30Mins to Barrie,30Mins TO MT. ST LOIUSE, 60Mins to Vanghan VMC, 20 Minutes To Gravenhurst, Endless Potentials!! (id:50787)
Eastide Realty
RE/MAX Excel Realty Ltd.
26 Ashton Drive
Norfolk (Simcoe), Ontario
Welcome to 26 Ashton Drive, an exquisite 4-level backsplit that exemplifies refined living in one of Simcoe's most coveted neighbourhoods. This stunning residence is ideally situated just moments from a wealth of amenities, including prestigious golf courses, scenic trails, lush parks, and highly regarded schools, making it the perfect haven for families and nature enthusiasts alike. Upon entering, you are greeted by an elegant open-concept main floor that harmoniously blends style and functionality. The bright eat-in kitchen flows seamlessly into the spacious living and dining areas, creating an inviting atmosphere perfect for entertaining guests or enjoying quality family time. Ascend to the upper level, where three generously proportioned bedrooms await, complemented by a beautifully designed four-piece bathroom, offering a tranquil retreat for relaxation. The first lower level unveils a sprawling family room, ideal for gatherings and leisure activities, along with a thoughtfully designed fourth bedroom, a convenient mudroom, and a separate walk-out entrance that enhances accessibility. On the fourth level, you will find an additional fifth bedroom, a practical storage room, laundry area, cold room, and an additional three-piece bathroom, providing ample space for all your needs. This remarkable home is perfectly suited for multi-generational living, with the flexibility to generate supplemental income by renting out the lower half. Dont miss the opportunity to experience a life of elegance and convenience at 26 Ashton Driveyour sanctuary of comfort and sophistication awaits. (id:50787)
RE/MAX Twin City Realty Inc.
5574 Shorecrest Crescent
Mississauga (East Credit), Ontario
Spacious Unit 1 Bdrm, 1 Bath Steps From Streetsville. Quite Neighborhood With Bus Service. Walking Distance To River Grove Community Center. Beautiful Walking Trails Along The Credit River. Open Concept Kitchen W Granite Counters And Stainless Steel Appliances. Includes 1 Driveway Parking Space. No Smoking Or Pets Allowed. Streetsville Go Is A 15 Minute Walk (id:50787)
Right At Home Realty
302 - 5 Buttermill Avenue
Vaughan (Vaughan Corporate Centre), Ontario
Welcome to Transit City 2 where style meets unbeatable convenience. This 1+1 south-facing suite located closer to the Vaughan Metropolitan Centre Subway than any other residential building, you'll enjoy nearly 0-minute access to TTC, YRT, Viva, and Züm transit. Over 100,000 square feet of five-star amenities await, including a full fitness centre, party room with kitchen, 24/7 concierge, and a beautifully designed lobby. You're right across from the brand-new YMCA and Vaughan Library, and just steps to restaurants, cafés, banks, and shopping. Minutes to Vaughan Mills Mall, Hwy 400/407, York University, and everyday essentials like Walmart, Costco, and IKEA. (id:50787)
RE/MAX Ultimate Realty Inc.
107 - 330 Princess Royal Drive
Mississauga (City Centre), Ontario
Offered Garden Villa Ground Floor Gem! Experience upscale living in this beautifully designed ground-floor suite featuring soaring 10 coffered ceilings and a modern kitchen with stainless steel appliances, quartz countertops, stylish backsplash, and elegant pendant lighting. The spacious den is large enough to function as a second bedroom or home office. Enjoy the outdoors with a large private, landscaped terrace and the convenience of two separate entrances to the unit. Prime Location Ideally situated in Mississauga's City Centre, just steps to Square One Mall, Celebration Square, City Hall, public transit, and a wide array of amenities. Only minutes to GO Transit and major highways, making commuting a breeze. (id:50787)
RE/MAX West Realty Inc.
466 Humphrey Street
Hamilton (Waterdown), Ontario
Corner lot, right across future park, modern concept home in the heart of Waterdown featuring over $100k worth of upgrades. This spectacular corner lot faces a new to be built park. 10 feet ceilings throughout the main floor and raised basement ceilings. Airy kitchen with a large island, brand new appliances and walk in pantry. Newly installed backsplash in the kitchen and potlights inside and out! The main floor features a library, Family room, large kitchen, living and dining room along with ample closet space and a powder room. The upper floor features a loft area along with 4 bedrooms, all containing walk in closets, and 3 ensuite bathrooms. This home is a true gem, offering a combination of natural light, open concept living & modern finishes that will exceed expectations. Located at the corner of Humphrey St. & Skinner Rd. which exits right onto Dundas St. providing easy access to Hwy. 403, 407 & QEW. (id:50787)
Right At Home Realty
2411 - 100 Burloak Drive
Burlington (Appleby), Ontario
Resort Like Condo Living With Exceptional Amenities Including Wellness Centre & Social Retirement Activities. This Luxury Retirement Residence Just Steps From Lake Ontario & Close To Shopping, Seniors Rec Centre, & Great Hwy Access. Great Amenities. Mandatory Service Pkg Fee $1468.26 Includes $200 Dining Room Credit, Access To Activities, Housekeeping, Emergency Call System & Onsite Emergency Medical. Maintenance. Fees Include Heat & Air Conditioning & Water. (id:50787)
RE/MAX Gold Realty Inc.












