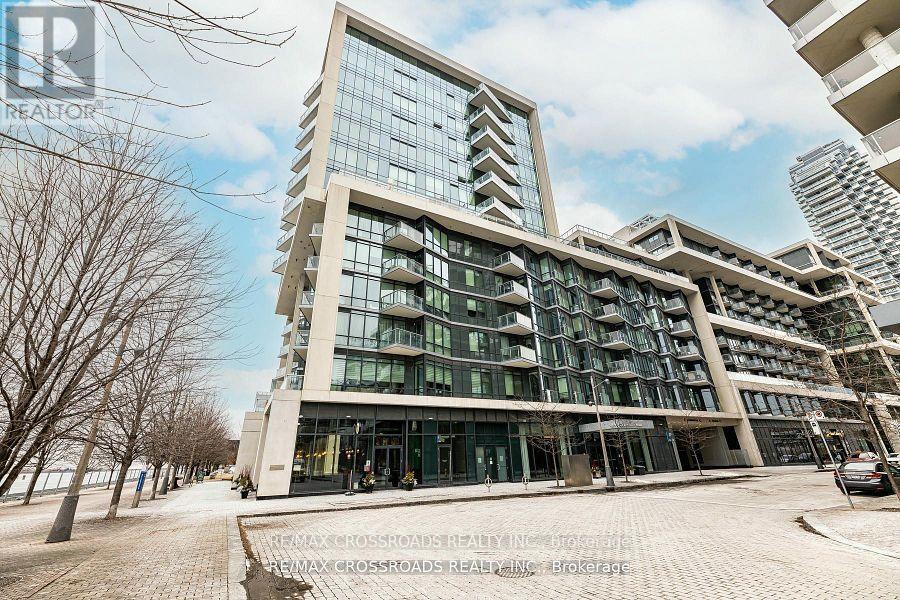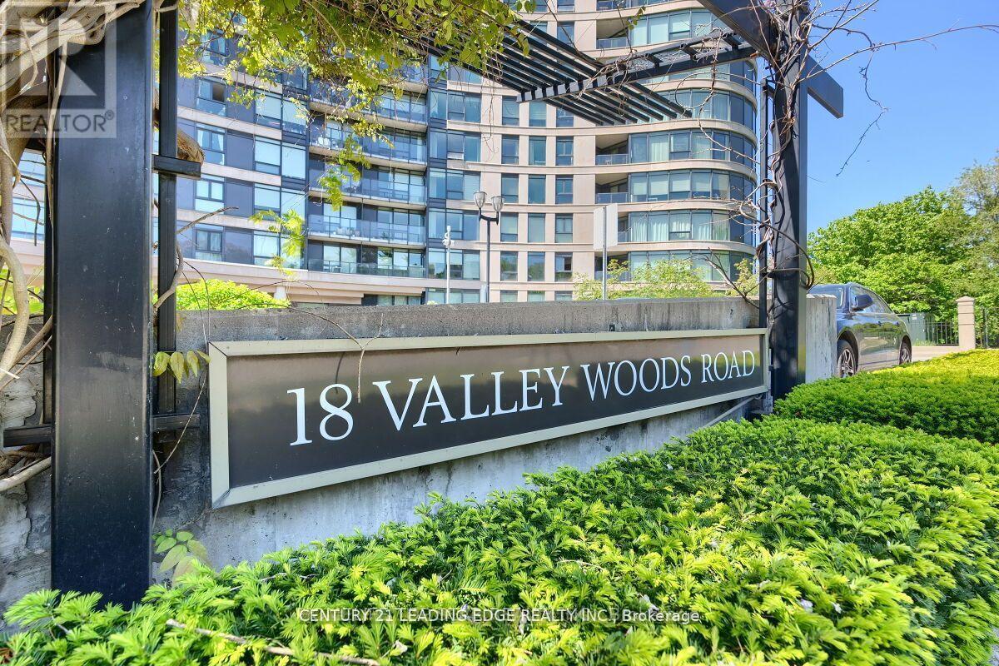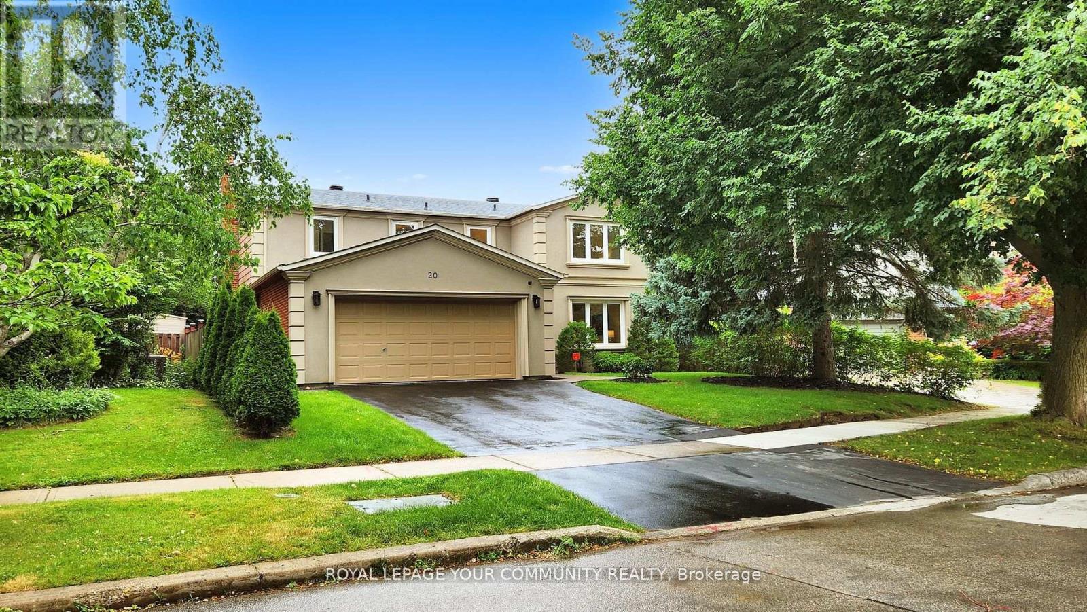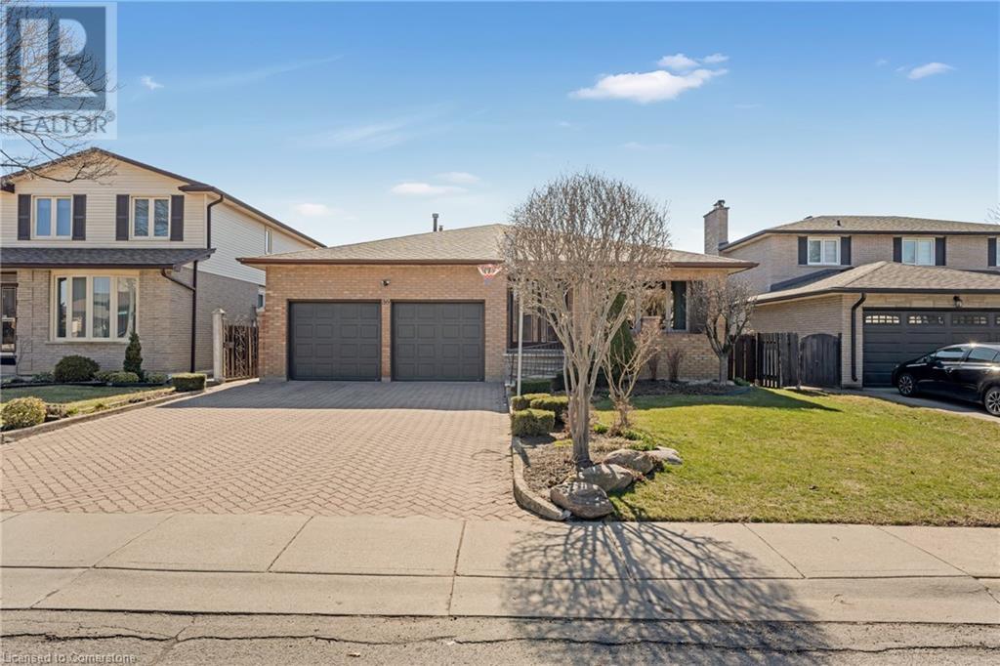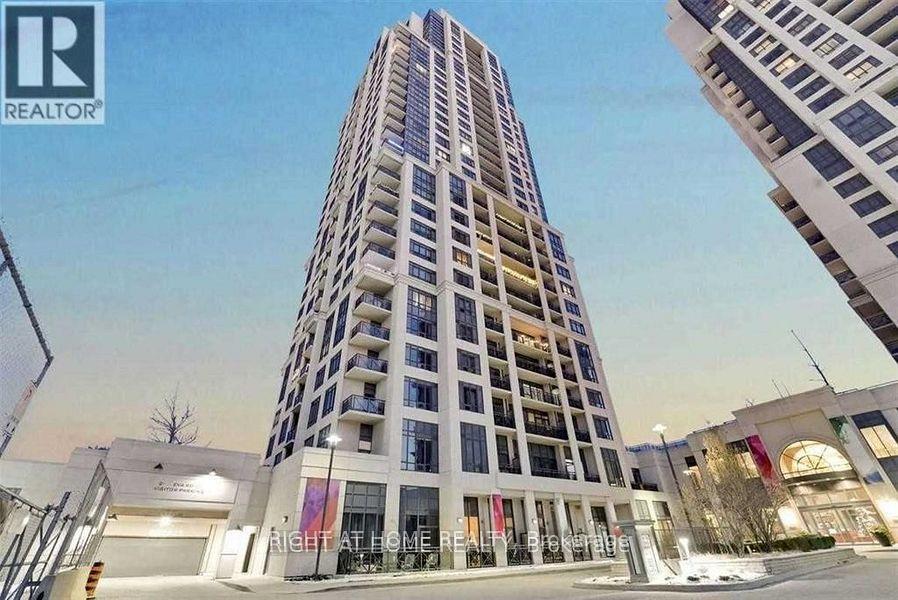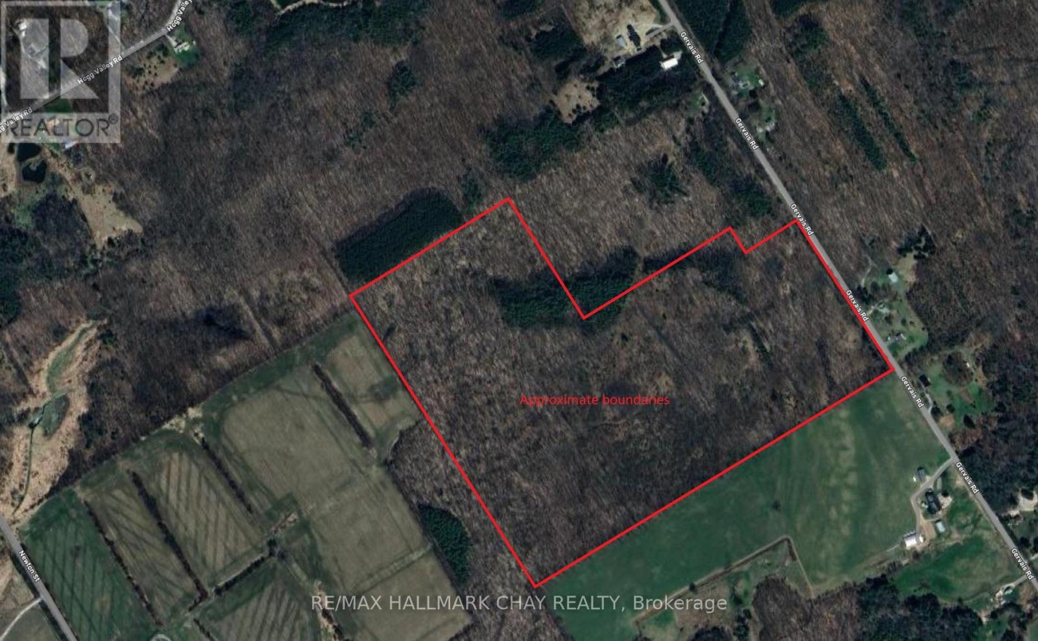531 - 55 Merchants' Wharf Way
Toronto (Waterfront Communities), Ontario
Luxurious 2 Bedroom Unit At Tridel's Aqualina On Bayside! Breathtaking Lake/ City Views, Eng. Floors T/O, Granite Countertops. Includes One Parking. Lake, Sugar Beach, Sherbourne Common And Boardwalk At Your Feet! Close To Financial District, St. Lawrence Market, Loblaws, George Brown And Highways. 88 Walk Score, 100 Transit Score. Enjoy Amazing Amenities Including Fitness Centre, Rooftop Pool, Yoga/Spin Bike Studios, Theatre, And More **EXTRAS** Built-In Stainless Steel Kitchen Appliances. Electric Ceramic Cooktop. Amenities Including: Concierge, Fitness Centre, Infinity Swimming Pool And More! (id:50787)
RE/MAX Crossroads Realty Inc.
Ph204 - 18 Valley Woods Road S
Toronto (Parkwoods-Donalda), Ontario
Wow! Fantastic View. Bright & Sun filled, A Stunning Sub-Penthouse Gorgeous Condo Unit In An Outstanding Building Of A Prestigious North York. Almost 4 Bedrooms: 2 + 1 Bed + A Large Den With 2 Washrooms. W/O To Large Wrap Around Balcony With Lake Views. 9' Ft. Ceilings, Laminate Floors, Floor To Ceiling Wider Window Glasses Having Unobstructed City Views From Every Room. Painted And Renovated. Great Building Amenities, Concierge Service, Parlor & Cyber Lounge W/Fi & Media Room, Multi Purpose Room W/Kitchenet & Bar, Bbq Area With Large Terrace. Unbeatable Location; Ttc At Doorsteps, Close To Dvp/404 & Hwy 401, Minutes To Downtown Toronto. (id:50787)
Century 21 Leading Edge Realty Inc.
20 Elkpath Avenue
Toronto (St. Andrew-Windfields), Ontario
Nested In One Of The Most Sought After Locations In York Mills Area, Bright and Spacious 4Bdrms /2-Storey detached house w/Finished basement & 2 car garages, 2,519sf +1,323sf Bsmt as per Mpac, Fresh painted (2024), New appliance (2024), New light fixtures (2024), New bathroom Mirrors (2024), charming yard view with flawless upkeep, Step into the esteemed neighborhood of Bayview & Yorkmills! Easy access to top-rated schools, Bayview village, parks & gourmet dining. **EXTRAS** S/S Brand new Fridge (2024) , Brand new Stove (2024), Brand new built in dishwasher (2024), Brand new range hood (2024), Brand new dryer (2024) and washer, New light fixtures (2024), Bathroom new mirrors (2024), Fireplace (As is) (id:50787)
Royal LePage Your Community Realty
36 Skylark Drive
Hamilton, Ontario
This well-maintained 5-bedroom, 3-bathroom home is ideally located in the highly desirable Birdland community. Featuring a double car garage and thoughtful renovations completed approximately five years ago—including a modernized kitchen and updated main bathroom—this property strikes the perfect balance between comfort, functionality, and style. The kitchen boasts sleek granite countertops, elegant porcelain tile flooring, and nearly new appliances, offering both beauty and practicality. The main floor creates a warm, welcoming atmosphere, anchored by a cozy family room fireplace—perfect for relaxing or entertaining. Upstairs, you’ll find three generously sized bedrooms designed to suit the needs of a growing family, home office setups, or visiting guests. Step outside to enjoy a beautifully landscaped backyard—a peaceful outdoor escape. Conveniently located just minutes from Upper James, Limeridge Mall, the Lincoln Alexander Parkway, schools, parks, and essential amenities, this home offers unmatched lifestyle convenience. Don’t miss your opportunity to own a charming, move-in ready home in one of Hamilton’s premier neighborhoods! (id:50787)
RE/MAX Escarpment Realty Inc.
61 Vanilla Trail
Thorold, Ontario
New Detached Home on a Premium Ravine Lot with Walk-out Basement. Open Concept Main Floor with9' Ceilings, Hardwood Floors in Living Room & View of the Ravine. Modern Kitchen with Stainless Steel Appliances, Breakfast Bar & Pantry. Upgraded Wood stairs leading up to the 2nd Level with3 Good size Bedrooms & 2 Full baths & Laundry. Primary Bedroom with 4 Pc En-Suite Bath &Walk-In Closet. Full Walk-out Basement with large windows awaiting your finishing touches. (id:50787)
Royal LePage Signature Realty
67 Foxmeadow Drive
Stoney Creek, Ontario
Get ready to move into this gem. Fantastic neighbourhood close to shopping, schools, parks, restaurants, easy highway access. Exterior features full double garage, double concrete drive, rear concrete patio with spacious fenced yard, BBQ gasline. Lot 53' x 101' southern exposure. Interior spacious eat in kitchen open to family room w/gas fireplace, sliding doors to rear yard ideal for summer BBQ's and entertaining. Quartz counter tops in kitchen and baths. Finished basement with Rec.room, games room, laundry room, utility room work shop and more. (id:50787)
Royal LePage State Realty
220 Harwood Avenue
Woodstock (Woodstock - North), Ontario
Welcome to this Absolutely Stunning, Bright, Luxurious 4-Bedroom Detached Home. This 3075 SQ.FT. Sought-After Spencer Model (Elevation B) showcases a Stunning Design with 9-foot Ceilings. Offering 4 Spacious Bedrooms and 5 bathrooms, Each Bedroom comes with its own Private En-suite, Ensuring Maximum Comfort and Privacy for the Entire Family. The Main Floor Features a Separate Dinning Area and A Bright, Airy Great Room with an Elegant Combination of Wood and Tile Flooring. The Open-Concept kitchen is beautifully Designed with a sleek quartz countertop, Centre Island with a Extended Breakfast Counter and a Large Pantry. The Sunken Mudroom Conveniently Connects to the Tandem Garage, Which can Park Three Cars. Spacious Basement has a 3-Piece Bathroom Rough-In, Offering Endless Customization Potential Whether for an In-Law Suite, Rental Income, or Additional Living Space. Situated in a prime location, This Home is Just moments Away From Kingsmen Square, Local Plazas, and the Gurudwara Sahib, Combining Convenience with Modern Living. This is Modern Living at its Finest! Don't Miss the Chance to Own This Luxurious Home. (id:50787)
Century 21 People's Choice Realty Inc.
204 - 70 Sidney Belsey Crescent
Toronto (Weston), Ontario
Step Into This Stunning New Renovated 3 Bedrooms 2 Full Bathroom, 2 Parking Space Stack Townhouse Features A Primary Bedroom With Large Walk-In Closet and 4 Pcs Ensuite, Open Concept Living and Dining, Beautiful New Flooring, Eat-In Kitchen, Ensuite Laundry. 2 Underground Parking Spaces, Easy Access To Public Transportation Including The UP Express and Go Station. Close To Hwy 400 and Hwy 401, Effortless Commuting Surrounded By Park, Shopping, Dining, Schools, Churches. Top Rated Public School Nearby. The Humber River Trail Is Just A Short Stroll Away. (id:50787)
RE/MAX Crossroads Realty Inc.
58 Harvard Avenue
Toronto (Roncesvalles), Ontario
Welcome to this fully rebuilt and thoughtfully expanded home that blends custom design with modern comfort. Taken back to the brick and extended 10ft at the rear and two stories up, this property features a brand-new kitchen with a 14-ft Cambria island, custom cabinetry, integrated Fisher & Paykel appliances, with thoughtful built-ins and extra storage. A natural gas cooktop includes a water spout and continuous Cambria backsplash. The open-concept living area offers a gas fireplace, 60-inch TV, and Sonos sound system with Alexa integration. Pot lights with dimmers and engineered hardwood runs throughout the house with ceramic tile in the entry way and bathrooms.The second-floor suite feels like a private retreat, with a full walk-in closet and a spa-inspired bathroom featuring a water closet, deep soaker tub, walk-in shower with skylight, double sinks, and mirrored wall-mounted storage. A full sliding glass wall opens to a south-facing balcony, creating an indoor-outdoor flow perfect for morning coffee or winding down at sunset. The built-in laundry room on this level includes custom cabinetry, and extra linen storage. The third-floor bedroom offers two skylights and connects to a bright flex space thats been used as a home gym or yoga studio.A custom glass staircase spans from the basement to the second floor, while a steel circular staircase leads to the third. Step out to the large backyard including a new 14ft deck off the kitchen, natural gas BBQ, new glass railings and stonework. The home also features a side entrance with a fire-rated steel door, spray foam insulation, soundproofed bedrooms, a sump pump, security cameras, and a preserved original front door with updated glass. Completely rebuilt with high-end finishes and no wasted space, this home is truly turn-key and ready to be enjoyed. (id:50787)
Royal LePage Signature Realty
929 - 2 Eva Road
Toronto (Etobicoke West Mall), Ontario
Bright & Modern 1-Bedroom Condo for Lease!!! Welcome to West Village by Tridel , a beautifully designed community located in the heart of Etobicoke. This spacious and well-maintained 1-bedroom, 1-bathroom unit on the 9th floor offers an open-concept layout with modern finishes, hardwood floors, and floor-to-ceiling windows that fill the space with natural light.The sleek kitchen features granite countertops, stainless steel appliances, and ample cabinetry perfect for both everyday living and entertaining. The private balcony offers stunning city views, creating a calm retreat after a busy day. The building offers a range of amenities such as a concierge, gym, indoor pool, party/meeting room, and visitor parking. Residents also benefit from 24-hour concierge service, providing convenience and peace of mind. (id:50787)
Right At Home Realty
16 Beck Boulevard
Penetanguishene, Ontario
Top 5 Reasons You Will Love This Home: 1) Experience seamless indoor-outdoor living with three separate walkouts spanning both the main and lower levels; from the dining room, step out onto the elevated deck where serene views of Georgian Bay greet you, while the lower level walkouts lead to a peaceful backyard patio 2) This inviting four bedroom ranch bungalow captures the beauty of waterfront living, offering breathtaking views of the lake; whether you're watching the sun dip below the horizon from the sandy shoreline or relaxing on the patio, every moment here is designed to become a cherished memory 3) Tucked away in one of Penetanguishene's most exclusive and private neighbourhoods, offering nearly 80' of private waterfrontage with room for a dock, all while being minutes from the heart of town, dining, shopping, and everyday essentials 4) Over 3,900 square feet featuring an open-concept layout where the kitchen, dining, and living spaces flow effortlessly, with a primary bedroom hosting peaceful waterfront views and a spa-like semi-ensuite, and a cozy gas fireplace and oversized windows in the living room invite year-round comfort 5) Downstairs, the spacious lower level presents room to spread out with three additional bedrooms, two full bathrooms, a warm and welcoming family room with a gas fireplace, and a lively games room, perfect for hosting guests, entertaining, or simply enjoying quiet evenings at home. 2,035 above grade sq.ft. plus a finished basement. Visit our website for more detailed information. (id:50787)
Faris Team Real Estate
1446 Gervais Road
Tay, Ontario
92 acres of beautiful vacant land in Waubaushene, full of history. The property is a mix offorest and old-growth forest, with a trail that leads you to the back. There are also oldapple trees, rock walls from early farming days, and an original well. Its the kind of placewhere you can really feel the history and the peace of nature all around you. Whether you're thinking about building a private retreat or just holding onto a quiet piece ofland for the future, this place has a ton of potential. You're just minutes from skiing atMount St. Louis Moonstone, and less than an hour from the Muskokas or Parry Sound. Plus,you're close to great communities like Midland, Coldwater, Orillia, and Barrie so you getthat tucked-away feel without being too far from everything you need. (id:50787)
RE/MAX Hallmark Chay Realty

