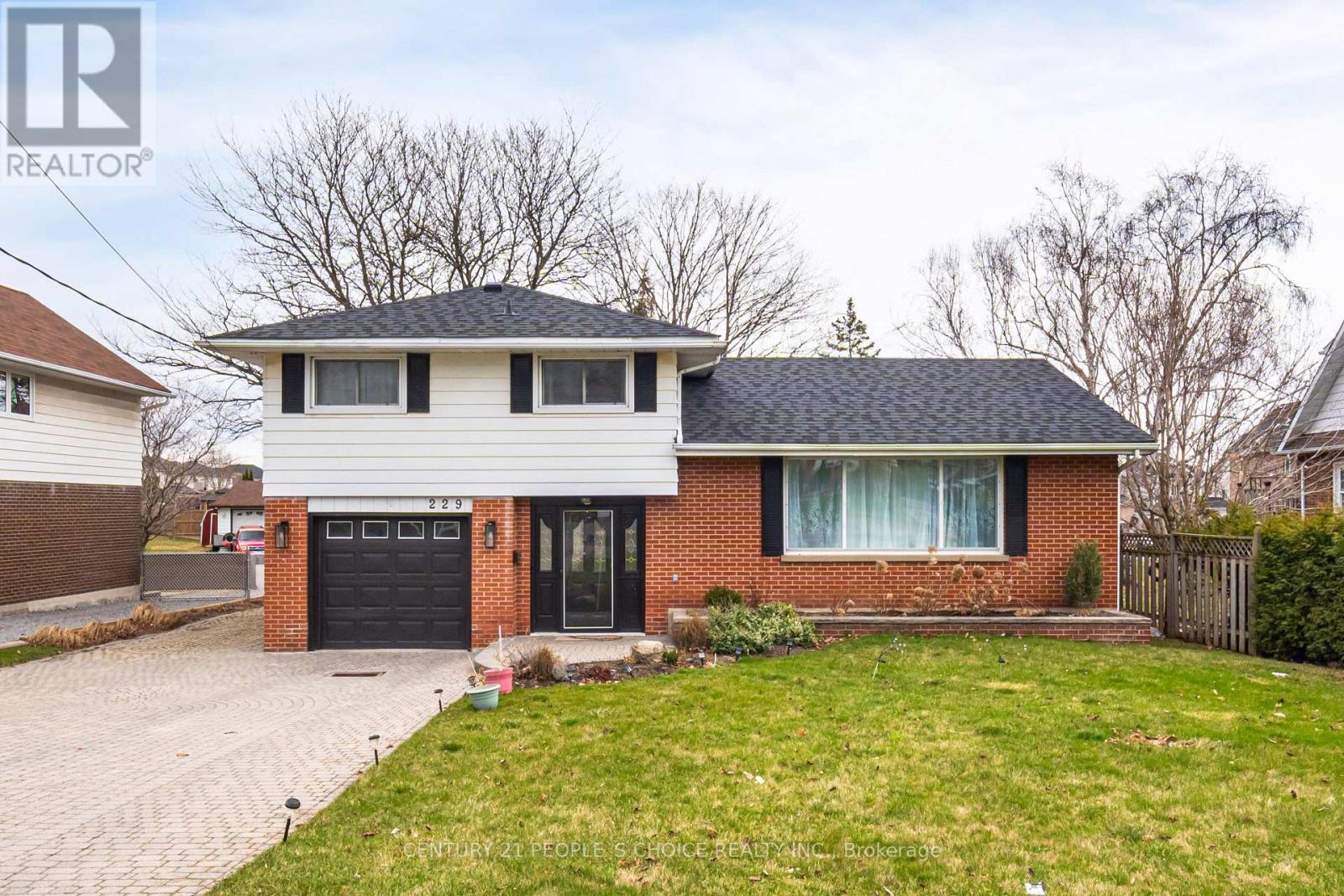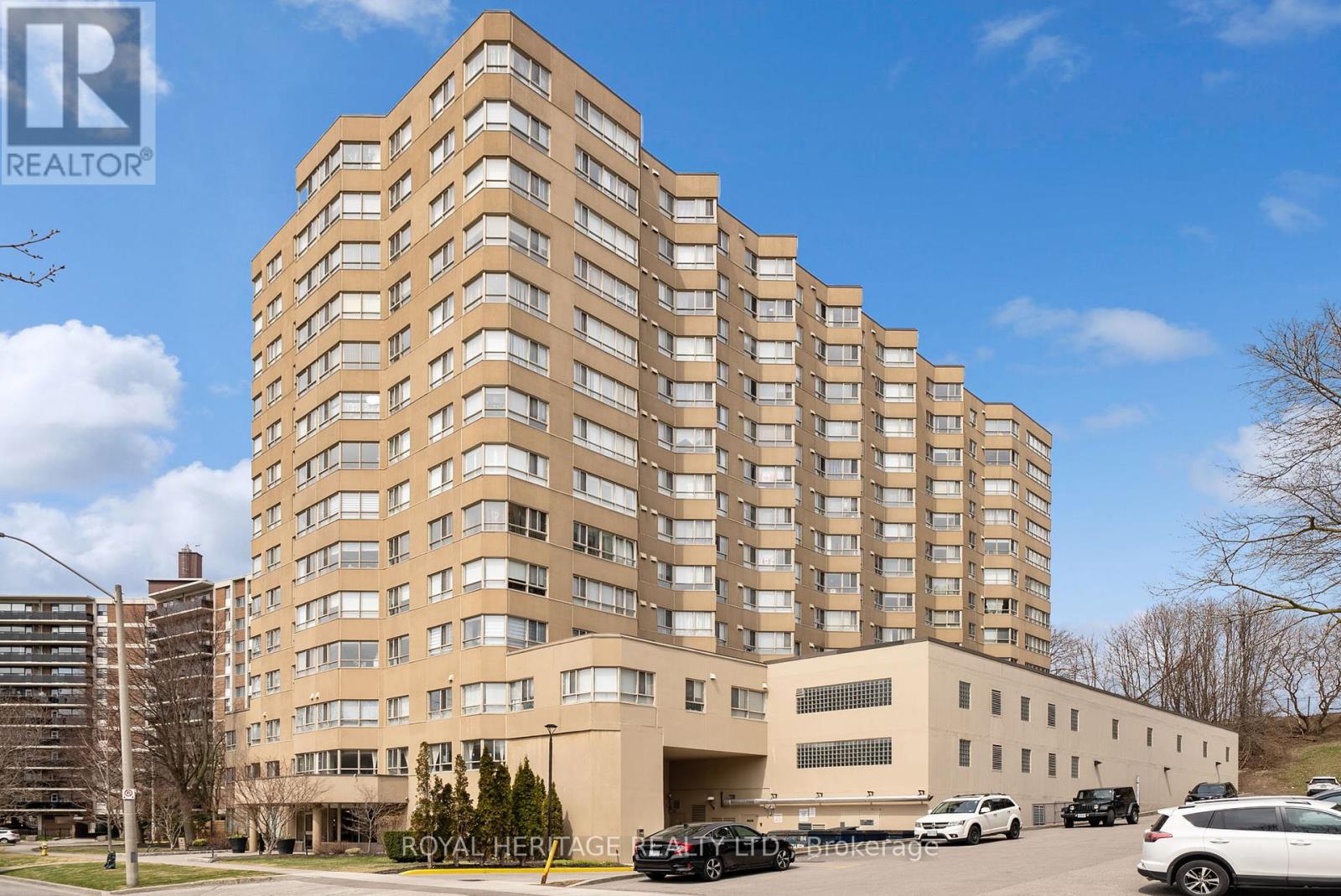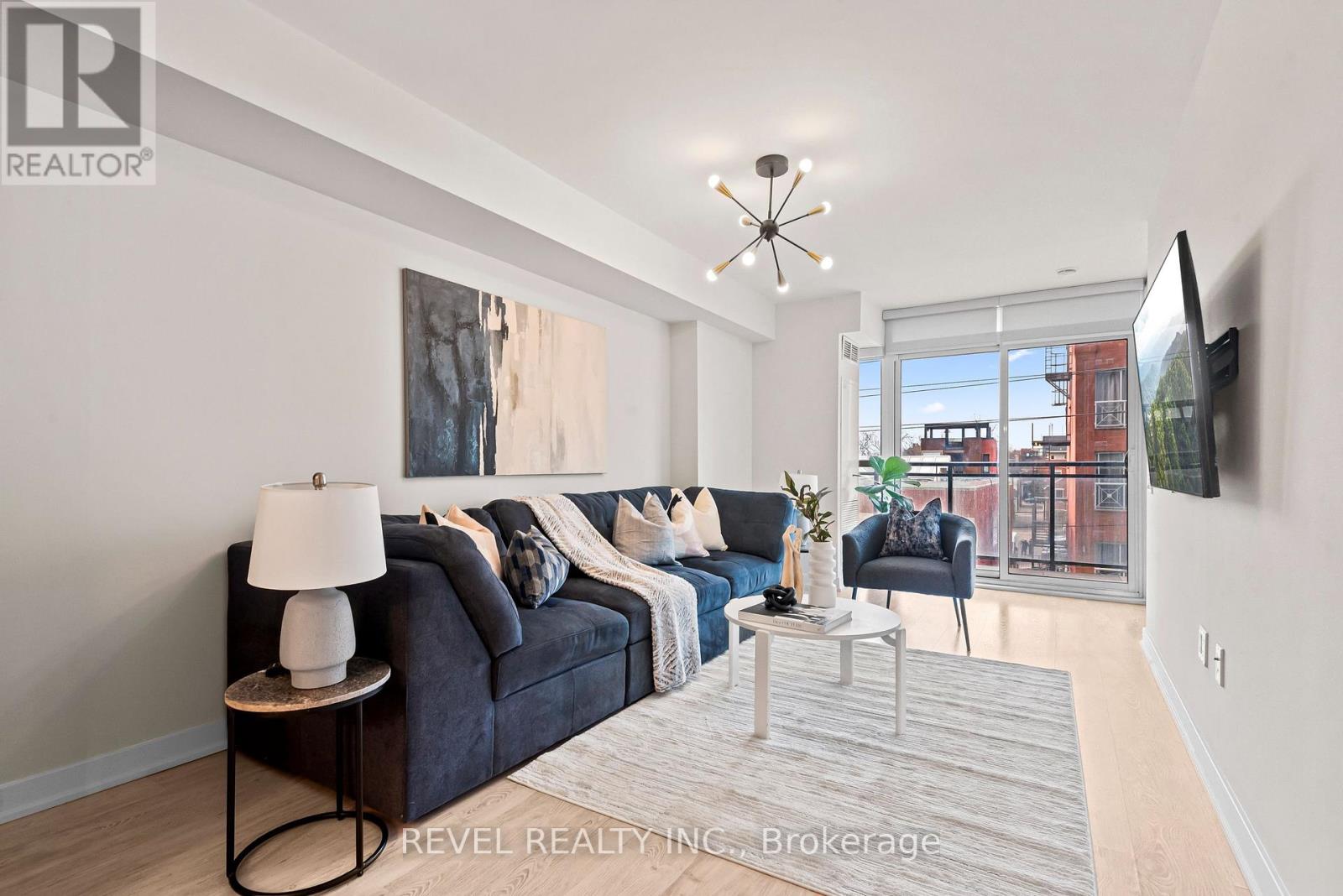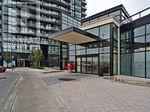229 Liberty Street N
Clarington (Bowmanville), Ontario
Beautiful Detached with extra deep lot. Over 2800 Sft Living area including Finished basement and Solarium.Opportunity for - sell off rear 25 ft to neighbor to create new lot. Totally renovated 3 bdrm side split with solarium addition that has full basement and walkout. Easy to convert for a in law suite. New kitchen with extra large center island. Updated bathrooms, walkout from solarium to new large deck, oversized interlocking driveway/ walkway - 6 car parking!! 3Km from Hwy 401, 5 Min to Port Darlington Park and Beach, Walk to School, @ min drive to Bowmanville Downtown, Walmart, Cineplex, Shopping and Restaurants and Hospital.Step to Transit and GO. Excellent Neighborhood. (id:50787)
Century 21 People's Choice Realty Inc.
1203 - 4 Park Vista Crescent
Toronto (O'connor-Parkview), Ontario
Welcome to Park Vista! Bright and Inviting with a Ravine View. An absolute hidden Gem that is located close to all amenities and directly facing onto Taylor Creek Park. Even has a view of the CN Tower from your Sunroom! This 1 Bedroom + Den offers over 750sqft of Living Space with a Southwest Exposure. This Unit boasts a Large Primary bedroom with walk-in closet and Semi En Suite 4 piece Bathroom, A Very Spacious Living / Dining Room with Ample area for your own personal designs. A Very Well Managed Building located on a Quiet, Cul-de-Sac. Victoria Park and Main Street Subway Stations are Both within Walking Distance. (id:50787)
Royal Heritage Realty Ltd.
1418 - 1 Massey Square
Toronto (Crescent Town), Ontario
Fantastic 1 Bedroom unit in Great Victoria Park location, steps to Transit, Schools, Grocery, Shopping and the Danforth. Great Amenities including Recreation Centre With Swimming Pool, Gym, Squash, Basket Ball & Sauna. (id:50787)
Right At Home Realty
1007 - 1695 Dersan Street
Pickering (Duffin Heights), Ontario
Be the First to Call This Stunning Brand-New Townhouse Home! Step into 1,356 sq ft of thoughtfully designed living space in this modern 2-bedroom, 3-bathroom townhome nestled in a vibrant, nature-inspired community. From the moment you walk in, youll notice the upscale finishes. Plus, enjoy the rare luxury of an attached 1-car garage with direct interior accessno need to brave the weather when coming or going! The bright and airy main floor features large windows that fill the space with natural light. Entertain with ease in the open-concept layout, where a sleek kitchen showcases quartz countertops, stainless steel appliances, and a walk-out to a spacious balconyperfect for sipping your morning coffee or enjoying sunset views. A chic 2-piece powder room completes the main floor. Upstairs, youll find two spacious bedrooms, including a primary suite with its own 3-piece ensuite and a private balconya peaceful escape to unwind at the end of the day. Located in a newly built community surrounded by lush greenery, you'll be moments away from parks, conservation areas, and the Pickering Golf Club. With quick access to Highway 407 & 401, commuting is a breeze. Plus, all your daily needsfrom groceries to gyms to great local diningare just around the corner. Dont miss this opportunity to be the very first to live in this beautifully upgraded, move-in-ready home. Schedule your private tour today! (id:50787)
RE/MAX Hallmark First Group Realty Ltd.
106 - 360 Watson Street W
Whitby (Port Whitby), Ontario
Great opportunity to take ownership of this meticulously cared for and beautifully updated suite! Enjoy cooking in this bright kitchen with eating area surrounded by windows. Stainless steel appliances, quartz counters and additional pantry and drawers. Spacious traditional layout, with new high end vinyl flooring and large windows overlooking garden and green space. Foyer is complemented with large closet and new powder room. This unit has an ensuite laundry with extra storage space, as well as space saving all in one washer dryer. A large primary bedroom has new built in closets with organizers as well as updated ensuite with walk in shower. It is a rare find for a 1 bed/ 2 bath unit with over 900 sq ft of living space and utilities are included in your maintenance fees (with Rogers Ignite) ! Stainless Steel appliances in kitchen and new window coverings are included. Plenty of amenities close by and in the building. Locker and Parking are owned, the parking space is steps from the elevator! A wonderful home and community to make your own. (id:50787)
Orion Realty Corporation
810 Henry Street
Whitby (Downtown Whitby), Ontario
Spacious Bungalow in the Heart of Downtown Whitby! Heres a great opportunity to get into a solid, well-kept bungalow in one of Whitbys most walkable and established neighbourhoods. This 3-bedroom home sits on a generously sized lot with dual access, offering convenience today and flexibility down the line.Inside, you'll find a bright, open layout with hardwood floors, crown mouldings, pot lights, and Hunter Douglas blinds throughout. The eat-in kitchen features new luxury vinyl flooring and connects easily to the dining area perfect for everyday living or hosting. The renovated 3-piece bathroom adds a polished touch, and the primary bedroom has a walk-in closet. The two additional bedrooms offer plenty of space for kids, guests, or a home office.The basement has a separate entrance and is partially finished with a full 4-piece bath that includes a Bain Ultra air jet tub and heated floors. Whether you're looking to finish the space for more living area or just want a quiet spot to relax, the potential is there. You'll also find a front parking pad with a dropped curb, and the option to expand the driveway or add a second access point if needed. Other features include a Rain soft water softener system and drinking water filtration.All of this, just steps to the GO Train, the marina, shops, restaurants, and local parks. A smart choice for buyers looking for location, lot size, and future opportunity whether for personal use or investment. (id:50787)
RE/MAX Hallmark First Group Realty Ltd.
99 Grady Drive
Clarington (Newcastle), Ontario
Incredible And Meticulously Maintained Detached Home In Sought-After Newcastle Neighbourhood! Unique Layout W Bonus Main Floor Office! Gorgeous Eat-In Kitchen W Cream Coloured Cabinetry & Quality S/S Appliances. W/O To Spacious Yard & Large Deck! Convenient Upper Level Laundry Room Right Outside The Bedrooms! Spacious Master W Huge Walk In & 2nd Double Closet! Gorgeous Ensuite With Glass Shower & Double Sinks. (id:50787)
Right At Home Realty
558 Oldman Road
Oshawa (Eastdale), Ontario
Newly upgraded extraordinary layout four-bedroom, four-bathroom residence, meticulously renovated to offer over 3,000 square feet of sophisticated living space. This architectural gem seamlessly combines quality, functionality, and versatility, featuring a 1,100-square-foot, fully finished basement with a seperate private entrance and direct garage access, which is ideal for entertaining, extended family, or a private retreat.The home showcases brand-new hardwood flooring throughout the main and upper levels, complemented by premium laminate in the basement. A state-of-the-art kitchen, equipped with sleek stainless steel appliances, cabinetry, new stone counter and a charming breakfast nook, opens to a walk-out deck, perfect for al fresco dining or BBQ gatherings. The open-concept design effortlessly integrates a grand family room with refined living and dining areas, all bathed in natural light, creating an inviting and airy ambiance.The soaring 13 ft high ceiling living room, accentuated by a walkout to a spacious balcony, provides a tranquil setting with picturesque views. The lower level offers a versatile layout, complete with a modern kitchen, a 4-piece bathroom, a generous cold room, making it an exceptional space for hosting or independent living. Enhanced with a new laundry suite and impeccable finishes throughout, this residence is Your distinguished new move-in ready home awaits. Schedule a private tour today. (id:50787)
RE/MAX Elite Real Estate
2105 - 9 Bogert Avenue
Toronto (Lansing-Westgate), Ontario
Welcome to the iconic emerald towers rising above Yonge and Sheppard, with a sleek glass exterior and contemporary design. Residents enjoy direct subway access, groceries, upscale retail shops, and various dining options at their doorstep. You're also just minutes from the 401, 404, and Finch GO Station. The building has great amenities, including a gym, indoor pool, and rooftop terrace. This one plus the den, can truly act as a two-bedroom unit. It has a spacious open layout, modern finishes, 9 ft ceilings, and floor-to-ceiling windows. Emerald Park offers a sophisticated urban lifestyle in one of Toronto's most vibrant neighborhoods, making it a great investment opportunity. (id:50787)
Century 21 Percy Fulton Ltd.
302 - 78 Tecumseth Street
Toronto (Niagara), Ontario
Welcome to 78 Tecumseth St, a beautifully maintained 2-bedroom, 1-bathroom condo nestled in the heart of King West. Offering 766 square feet of functional living space, this freshly painted unit features an open-concept layout that seamlessly connects the kitchen, dining, and living areas. The modern kitchen is equipped with sleek dark cabinetry, stainless steel appliances and a large centre island perfect for both meal prep and entertaining. The living area is bright and airy, opening up to a private balcony where you can enjoy your morning coffee or unwind after a long day. The spacious primary bedroom offers wall-to-wall closet space with built-in organizers and direct access to the balcony, while the second bedroom can easily double as a home office or guest space. Located in a quiet, boutique building developed by Minto, this home is just steps to King Streets top restaurants, shops, cafés and transit. Whether you are a first-time buyer, young professional, or investor, this is an ideal opportunity to own in one of Torontos most vibrant communities. (id:50787)
RE/MAX Hallmark Realty Ltd.
2212 - 60 Byng Avenue
Toronto (Willowdale East), Ontario
The Monet' Luxurious Condo, Open Concept With Balcony, 9' Ceilings, Floor To Ceiling Window, Open Kitchen With Granite Counter Top And Breakfast Bar, Granite Flooring In Foyer, Hardwood Flooring In Living/Dining, Marble Flooring In 4 Pc Ensuite, Broadloom Where Laid, Electric Light Fixtures. Only Steps Away To Restaurants, Public Transit, Shops, Subway Station And Much More. Utilities Are Included. (id:50787)
Royal LePage Your Community Realty
615 - 181 Sheppard Avenue E
Toronto (Willowdale East), Ontario
Introducing the crown jewel of the brand-new 181 East Condos at Sheppard Ave E. and Willowdale Ave! This approximately 800 sq ft southwest-facing corner unit showcases a sought-after split-bedroom layout, premium upgrades, parking with an adjacent locker, and a rare private oversized terrace (over 300 sq ft) offering unobstructed, tree-lined panoramic views of the city skyline.The open-concept living and dining areas provide excellent space for entertaining and feel even more expansive thanks to floor-to-ceiling windows that frame views stretching toward downtown Toronto.The well-appointed kitchen features a large peninsula with a waterfall Caesarstone countertop, upgraded cabinetry, and a sleek slab-style backsplash perfect for both everyday living and hosting. Each bedroom boasts floor-to-ceiling windows with stunning views and spacious mirrored closets. The primary bedroom includes a modern 3-piece ensuite with a large glass shower, while the main bathroom checks all the boxes with a deep soaker tub and neutral finishes ideal for relaxing or family use. This boutique building is ideally situated between the Yonge-Sheppard and Bayview subway stations in the vibrant heart of North York, with trendy shops, acclaimed restaurants, Bayview Village, and major retailers just steps away. Window coverings are being installed for the entire unit and high speed internet is included in the lease. (id:50787)
RE/MAX All-Stars The Pb Team Realty












