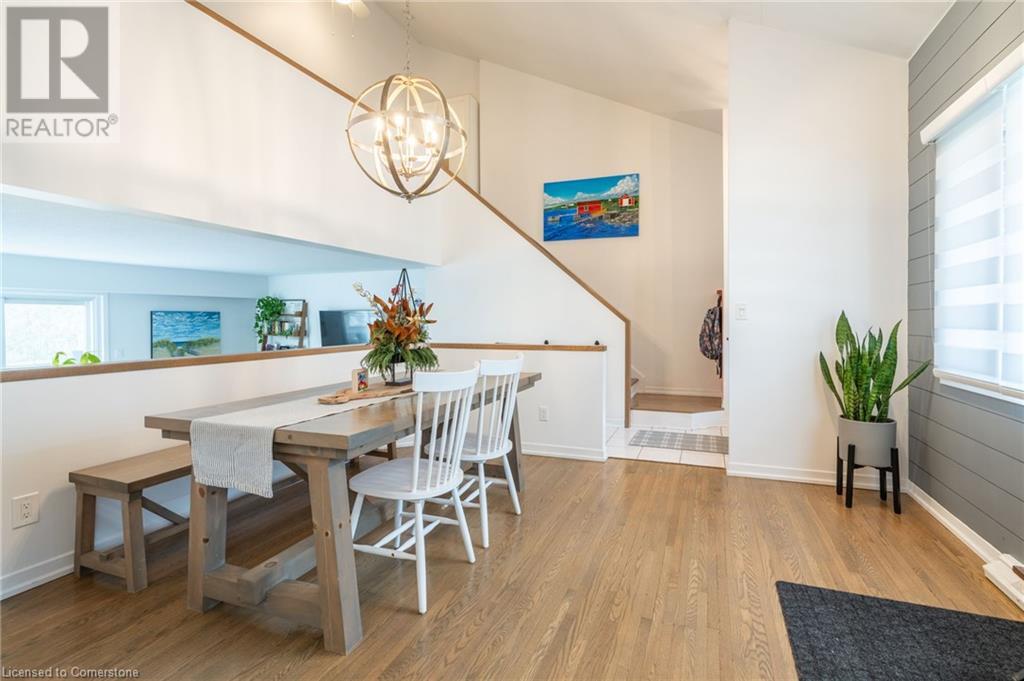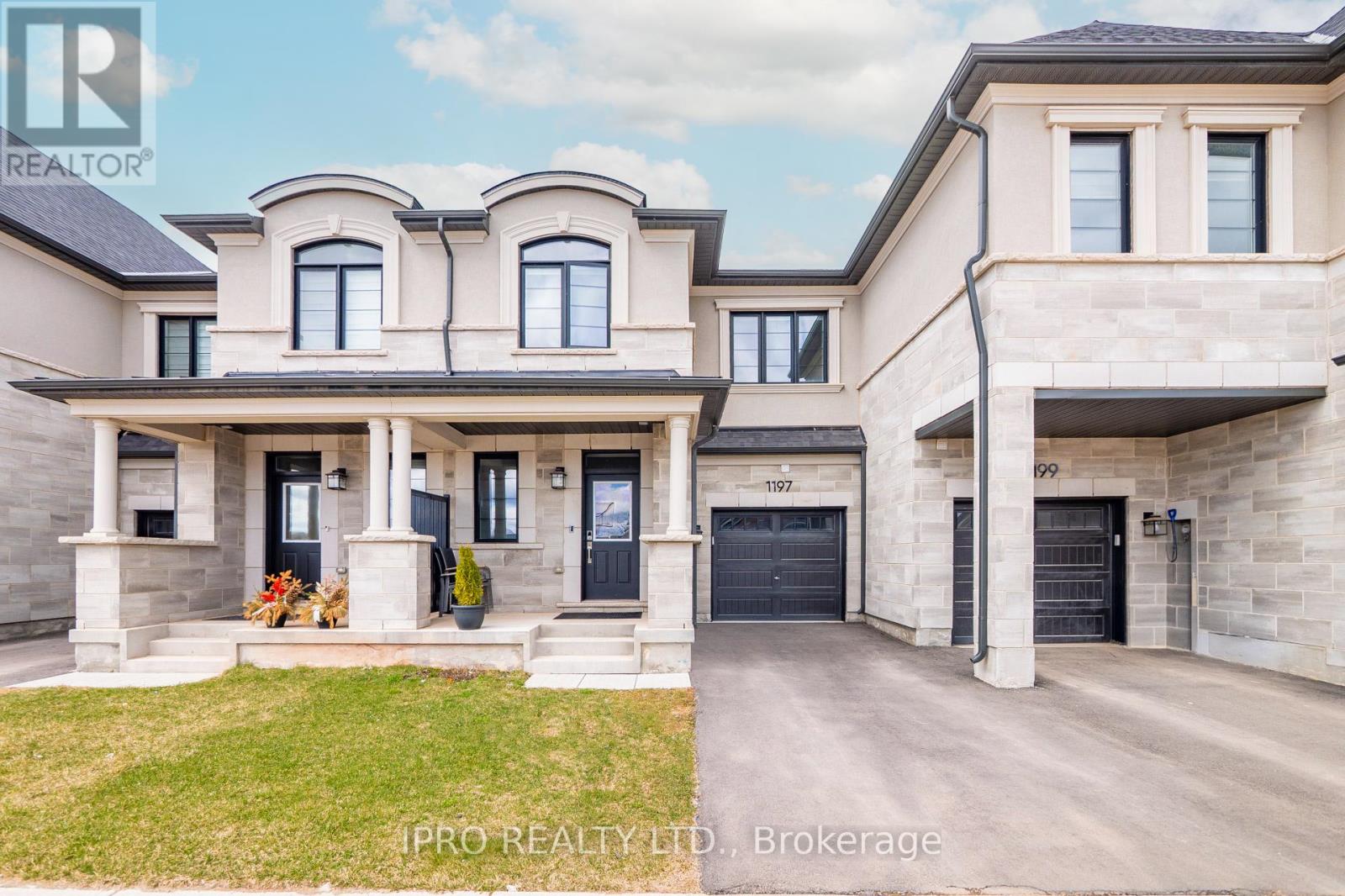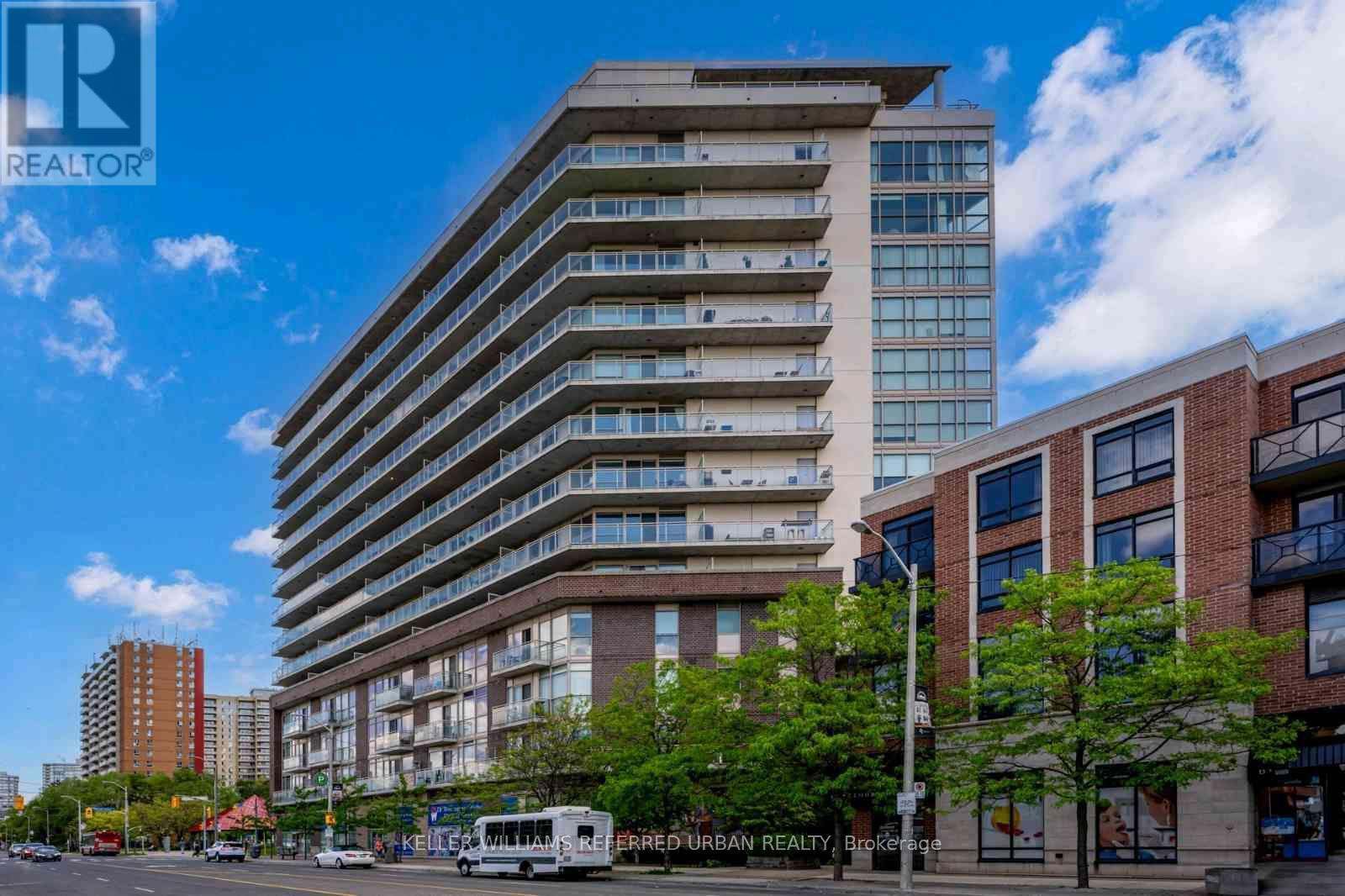58 Bridgeport Road E Unit# 807
Waterloo, Ontario
Freshly renovated top to bottom! This large two bedroom, one bathroom unit is move in ready. The kitchen has fresh white cupboards, quartz countertop, large double sink and stainless steel appliances. The bathroom has an full tub, toilet and vanity, with accent tile in the shower. The large balcony gives you a great southern view. There is 1 covered parking space with a storage locker. All utilities are included, except internet/ cable. The building has a laundry room on the first floor. The location of this unit is unbeatable. There is a gate to walk over to the Walmart/ Sobey's plaza, and within minutes you could be to shoppers, main bus routes, uptown, and universities. book your private viewing today! (id:50787)
RE/MAX Real Estate Centre Inc.
109 Main Street W Unit# 3
Grimsby, Ontario
Welcome to 109 Main Street West, a beautifully situated home nestled in the heart of Old Town Grimsby. This spacious, open-concept property offers 3 generous bedrooms and 2 well-appointed bathrooms, ensuring comfort and privacy for all. The large principal rooms provide an inviting atmosphere, perfect for family gatherings or entertaining guests. The expansive great room is a highlight, featuring a cozy gas fireplace that adds warmth and charm. Step outside to the patio, where a walkout leads you to a large deck surrounded by trees, offering a peaceful retreat for outdoor living. The lower level also features a walk-out to a mature, landscaped yard that leads directly to the Grimsby Lions pool, park and playground, providing a serene oasis for relaxation and recreation. This home is ideally located, just steps from the shops, restaurants, and vibrant charm of old town Grimsby. Excellent schools, GO Transit, and easy access to the QEW are all within reach, making this a prime spot for commuters and families alike. With its perfect blend of comfort, nature, and convenience, 109 Main Street West offers an exceptional living experience in one of Grimsby’s most sought-after neighborhoods. Don’t miss the opportunity to make this home yours today! (id:50787)
RE/MAX Escarpment Realty Inc.
162 Mccall Crescent
Simcoe, Ontario
Welcome to your newly renovated executive home, nestled on a quiet street in a serene neighborhood. This stunning property boasts 4 spacious bedrooms and 2.5 luxurious washrooms, with the potential to easily add a third full washroom in the basement. Let's not forget to highlight the very spacious family entertainment room with tons of flex space on the upper level for your imagination to take its course. Every detail has been thoughtfully curated, featuring articulate design elements that elevate the home's aesthetic. The heart of the home is the gourmet kitchen, equipped with high-end Jenn Air appliances, including a 6-burner gas stove and a double wall oven, perfect for culinary enthusiasts. The beautifully landscaped backyard features custom stonework and a built-in BBQ, creating an ideal space for outdoor entertaining and relaxation. Constructed with strong quality brick, this home not only offers durability but also exudes a sophisticated charm. The harmonious blend of modern upgrades and classic architectural features sets this property apart, making it an impeccable choice for discerning buyers. Set in a tranquil locale, you can enjoy peaceful living while still being conveniently close to local amenities. This is more than just a house; it's a place to call home. Don't miss the opportunity to make this beautiful, meticulously designed property your own! (id:50787)
Exp Realty
69 Roxborough Avenue
Hamilton (Crown Point), Ontario
Welcome to 69 Roxborough! This fully renovated gem nestled in the heart of Crown point west is ideal for first time buyers or investors. The main floor includes a bright living room, separate dining room, fully updated kitchen with new stainless steel appliances and stone counters plus a new stackable washer dryer. Upstairs are 3 spacious bedrooms and a 4 piece bath with updatedtiles. The basement boasts a full inlaw bachelor suite with separate entrance, separate laundry and an additional kitchen. Value add in the detached garage and parking space in front. Close to up and coming Ottawa Street, Tim Horton's stadium, schools and a community centre with splash pad/ice rink, this neighborhood is ideal for families. Perfect for someone looking to offset their mortgage with additional rental income, or for the multi-generational family needing more space. Book your showing today! (id:50787)
Revel Realty Inc.
16 Cypress Drive
Belleville (Thurlow Ward), Ontario
Welcome to this beautifully maintained raised bungalow nestled in a quiet, family-friendly neighborhood in Belleville. This spacious home offers 3 bedrooms on the main floor and 2 additional bedrooms in the fully finished lower level, providing flexibility for growing families. Step inside to find a bright, open-concept living and dining area with large windows that flood the space with natural light. The kitchen features modern appliances, ample counter space, and a cozy breakfast area perfect for your morning coffee. Downstairs, the finished basement boasts high ceilings, a large rec room, and a full bathroom, making it ideal for guests, a home office, or family living. Outside, enjoy a fully fenced backyard with plenty of space for kids to play or to entertain guests. The attached garage and private driveway offer convenient parking for multiple vehicles. (id:50787)
Royal Heritage Realty Ltd.
9 - 3038 Haines Road
Mississauga (Applewood), Ontario
Welcome to this meticulously maintained 3-bedroom, 2.5-bathroom Freehold Townhouse, located in the desirable Applewood community of Mississauga. This home seamlessly blends elegant design with modern amenities, providing a comfortable and stylish living experience. The property features a sophisticated front elevation with stucco and stone finishes, complemented by a stone interlocking front entrance, enhancing its curb appeal. Inside, the bright main and upper levels are adorned with hardwood floors, wooden staircases, pot lights galore, and 9 ft smooth ceilings on the main floor, creating a bright and airy atmosphere. The spacious living and dining areas are designed for both relaxation and entertaining, offering a seamless flow and ample natural light. The modern kitchen boasts granite countertops, stainless steel appliances and a spacious breakfast area. The master bedroom includes double closets and a 3-piece ensuite bath with a large shower, providing a serene personal retreat. Two generously sized bedrooms share a well-appointed 4-piece main bath, accommodating family members or guests comfortably. The finished basement offers a spacious laundry area, a den/office and ample storage space, catering to various lifestyle needs. Situated in a mature neighborhood, the home is close to parks, schools, restaurants, and shopping centers, including Square One and Sherway Gardens, both within a 10-minute drive. Public transit options, such as Mississauga Transit, Kipling Subway, Port Credit, and Long Branch GO Stations, are easily accessible, along with major highways for convenient commuting. (id:50787)
Forest Hill Real Estate Inc.
723 - 2450 Old Bronte Road W
Oakville (1019 - Wm Westmount), Ontario
Welcome to Suite 723 At Old Bronte Rd Oakville: Masterpiece of Modern Design and Comfort Located at Highly Sought-after Area. This Sun Filled West Exposure Spacious 2 BR, 2 WR Apartment with a 1 Parking, Locker & West Exposure Balcony is a Perfect Blend of Luxury and Convenience. It's a The Property offers a High Ceiling, Spacious open concept Living and Dining area, W/O to Balcony with West Road Side Unobstructed Ravine Views; ideal for Enjoying Quiet Moments at Home. The Gourmet kitchen Features High-end SS Appliances, Quartz Countertops. The Primary Bedroom has 4 Pc Enuite and Ample Closet Space. Sun fills Natural Light through Large Windows the entire Space. State of the Art Premium Amenities includes : 24 Hr. Concierge, Keyless Secure Entry. Fitness Center, Yoga Room Party room, Indoor Pool with Sauna. Library, Pool Table, Guest Suites, and Outdoor BBQ. With easy access to the Shopping, Dining, Parks, Schools, and Major Highways. Make this your New Home and Experience Upscale Living at its Finest. Don't Miss it!! **EXTRAS** Amenities include: 24hour Concierge, Indoor pool, Yoga Room, Pool Table, Library, Sauna, Rain room, Party rooms, Outdoor BBQ, Landscaped Courtyard, Pet station ; Many Luxury Living Features (id:50787)
Ipro Realty Ltd
6 - 2255 Mcnab Lane
Mississauga (Clarkson), Ontario
5 Elite Picks! Here Are 5 Reasons To Make This Home Your Own: 1. Stunning Condo Townhome in Fabulous Clarkson Just Minutes to Clarkson GO, Hwy Access, Shopping & Restaurants, Schools, Community Centre & Many More Amenities! 2. Large Front Porch Leads to Open Concept Main Level Boasting Family-Sized Kitchen with Modern Cabinetry, Granite Countertops & Stainless Steel Appliances, Plus 2pc Powder Room & Combined D/R & L/R with Laminate Flooring & Large Window. 3. 2 Bedrooms, 4pc Main Bath & Laundry Closet on 2nd Level, with Large 2nd Bedroom Featuring Generous Nook/Study Area. 4. Spacious Primary Bedroom on 3rd Level Boasting His & Hers Closets, 3pc Ensuite (with Builder Upgraded Frameless Glass Shower) & Patio Door W/O to Large Balcony. 5. Amazing 108 Sq.Ft. Rooftop Terrace... Perfect for Enjoying Sunrises & Sunsets, Entertaining & Much More! All This & More! Access to Storage Locker Located Directly Outside the Unit. 2 Underground Parking Spaces! Builder Upgraded Smooth Ceilings '19. Upgraded Light Fixtures Thruout '25. Freshly Painted & Move in Ready! (id:50787)
Real One Realty Inc.
1197 Milland Drive
Oakville (1010 - Jm Joshua Meadows), Ontario
Welcome to 1197 Milland Dr., Oakville! This stunning, less-than-2-year-old freehold townhouse is a true showcase of modern living with over $100,000 in premium builder upgrades throughout. Featuring 3 spacious bedrooms and 3 luxurious bathrooms, this home offers exceptional comfort and style for families and professionals alike. Step into a beautifully designed interior boasting 9-ft ceilings on both floors, elegant hardwood flooring throughout, and abundant pot lights that enhance the home's brightness, open-concept layout. The fully upgraded kitchen includes high-end appliances, sleek cabinetry, and modern finishes perfect for everyday living and entertaining. All bathrooms, tiles, flooring, main floor's ceiling and fixtures reflect top-tier quality and attention to detail. Located in one of Oakville's most sought-after communities, you'll enjoy quick access to Hwy 403 & 407, as well as proximity to top-rated schools, major grocery stores, banks, restaurants, Malls, and all essential amenities just minutes away. This move-in ready home combines luxury, location, and lifestyle don't miss this incredible opportunity! (id:50787)
Ipro Realty Ltd.
3184 William Rose Way
Oakville (1010 - Jm Joshua Meadows), Ontario
5 Elite Picks! Here Are 5 Reasons To Make This Home Your Own: 1. Stunning Kitchen Boasting Centre Island/Breakfast Bar, New Granite Countertops ('25), Stainless Steel Appliances & Spacious Breakfast Area with Patio Door W/O to Deck Leading to Fully-Fenced Backyard. 2. Generous Principal Rooms with 10' Ceilings & Hardwood Flooring, Including Spacious Family Room with Gas F/P, Formal Dining Room & Living Room and Private Main Level Office. 3. Spacious 2nd Level with 9' Ceilings & Updated Engineered Hardwood Flooring ('25) Featuring 5 Large Bdrms, 3 Full Baths & Convenient 2nd Level Laundry Room... with 2nd & 3rd Bdrms Sharing a 4pc Semi-Ensuite AND 4th & 5th Bdrms Sharing a 4pc Semi-Ensuite! 4. Classy Double Door Entry to Beautiful Primary Bdrm Suite Boasting Huge W/I Closet & Spacious 5pc Ensuite with Double Vanity, Freestanding Soaker Tub & Separate Shower. 5. Great Space in This 5 Bedroom & 4 Bath Home Boasting 3,623 Sq.Ft. of Finished Living Space... with an Unspoiled Basement (an Additional 1,600+ Sq.Ft.) Awaiting Your Design Ideas & Finishing Touches! All This & More! 2pc Powder Room & Convenient Garage Access Complete the Main Level. Most Light Fixtures Updated '25. California Shutters Thruout. Conveniently Located in Lovely Joshua Meadows Neighbourhood Just Minutes from Parks & Trails, Top-Rated Schools, Shopping, Restaurants, Hwy Access & Many More Amenities! (id:50787)
Real One Realty Inc.
312 - 5101 Dundas Street W
Toronto (Islington-City Centre West), Ontario
This Stunner At Highly Sought-After Evolution Condos Could Be Yours! Large Floor Plan W/ Approx. 936Sq Ft (Not Incl. Balcony) Of Contemporary Living Space & Open Concept Layout. Primary Bedroom Ft. Ensuite & W/I Closet. Den Is Spacious Enough To Use As 2nd Bedroom Or Studio/Office/Etc. Propane Bbq Allowed On Balcony. Incredible Amenities Includes A Fully Equipped Exercise Room, Concierge, Meeting/Party Room, Bbq Area & Guest Suite. Conveniently Located Just Steps Away To Transportation Hub, Kipling Station And Islington Station For All Your Transit Needs. Adjacent To Lovely Michael Power Park With Splash Pad. Very Desirable School District. Affordable Green P Parking Across The Street For $60/Month. **EXTRAS** Tons Of Value In This High-End Boutique Building. Central Location. Affluent Neighbourhood. Dont Miss Out On This Amazing Opportunity! (id:50787)
Keller Williams Referred Urban Realty
87 Snider Avenue
Toronto (Briar Hill-Belgravia), Ontario
Well Cared For, Desirable 3 Bedroom Detached Bungalow In Family Based Briar Hill/Belgravia On Quiet Street. Hardwood Floors On Main, 2 Kitchens, Finished Basement With Separate Side Entrance, Large Recreation Room With Fireplace, Private Drive With Built-In Garage. Triple A Location Within Close Proximity To Castlefield Design District, Shops Of Eglinton West, Yorkdale Mall, Walk To Schools, Shops, Transit! No Smoking and No Pets. TRIPLE AAA Tenants Only! (id:50787)
RE/MAX Rouge River Realty Ltd.












