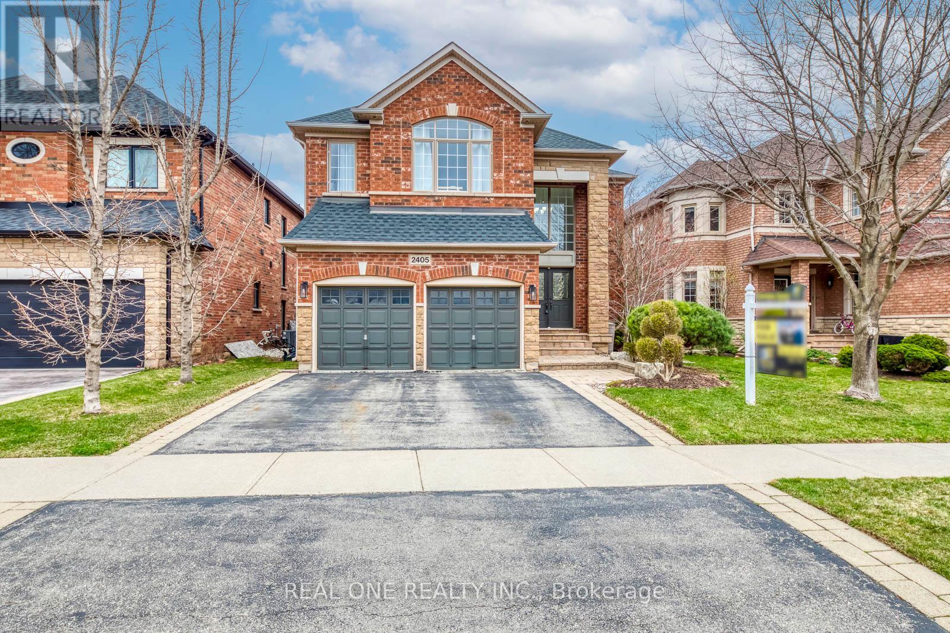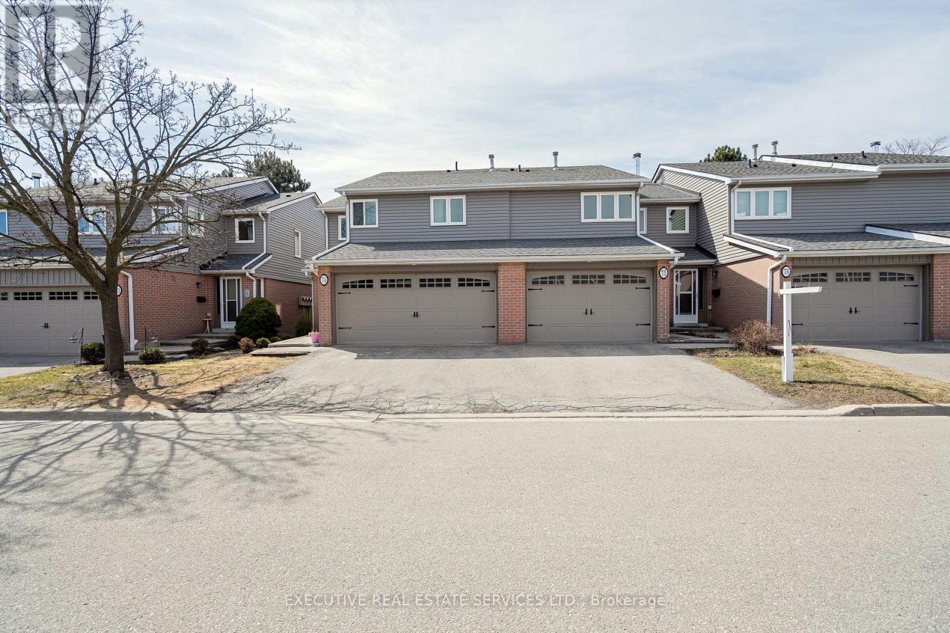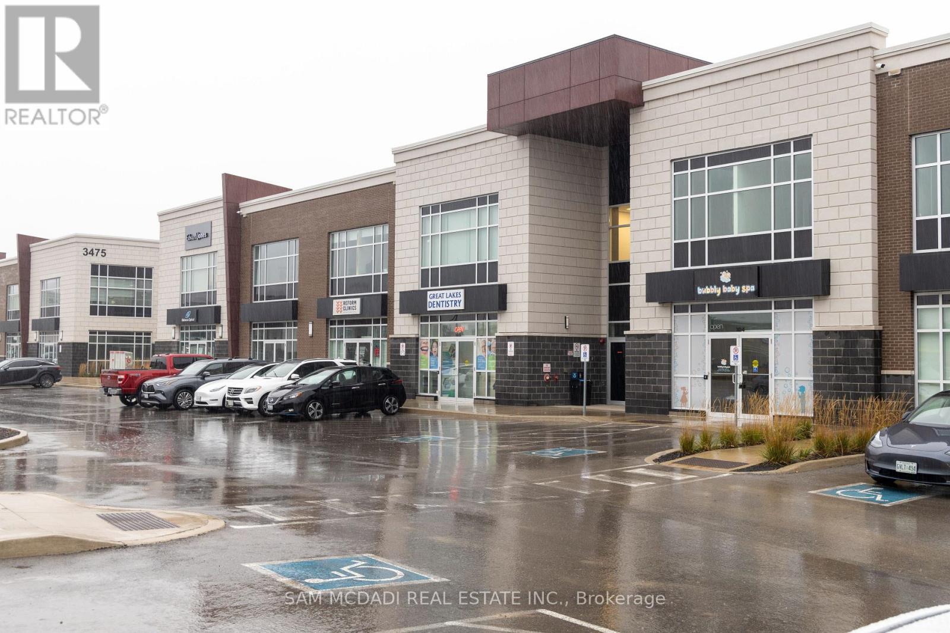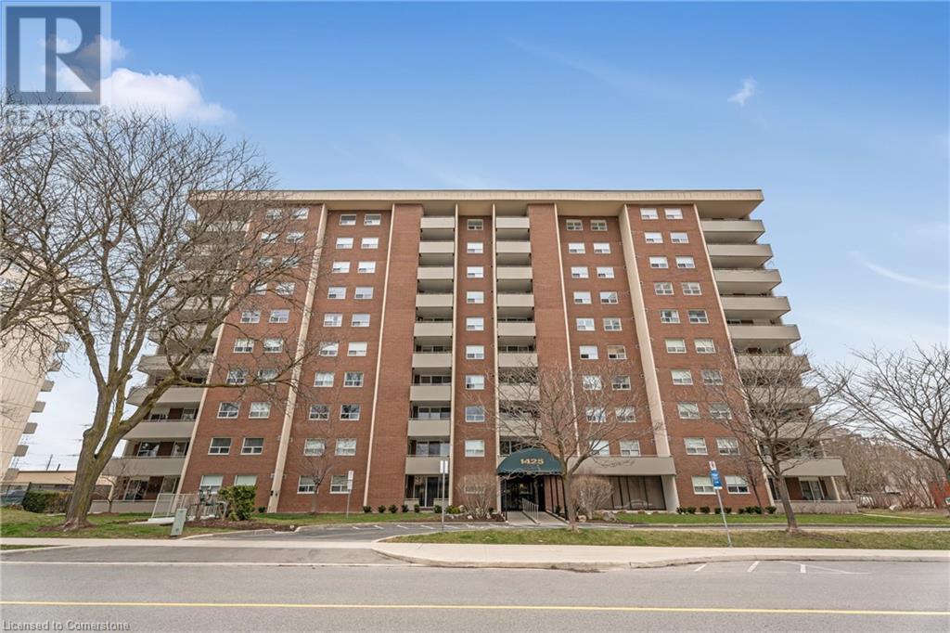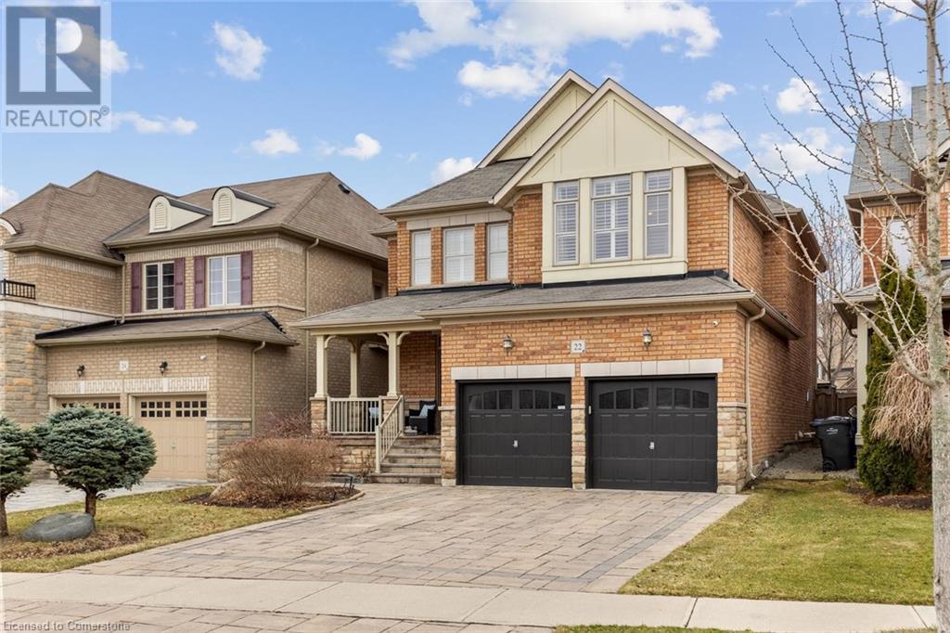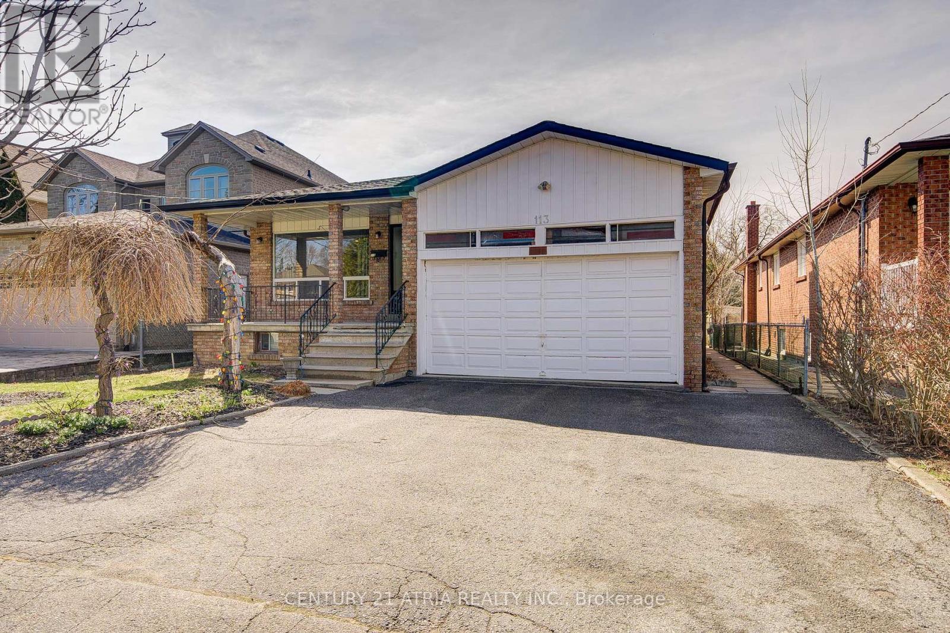2405 Hertfordshire Way
Oakville (1009 - Jc Joshua Creek), Ontario
5 Elite Picks! Here Are 5 Reasons To Make This Home Your Own: 1. Stunning Upgraded Kitchen ('19) Boasting Huge L-Shaped Centre Island, Quartz C/Tops, Modern Tile B/Splash, Stainless Steel Appliances & W/O to Patio & Backyard! 2. Spacious Principal Rooms with Hdwd Flooring... Beautiful Family Room with Gas F/P, Plus Open Concept Formal D/R & L/R and Private Main Level Office. 3. Fully Renovated 2nd Level ('20) with Hdwd Flooring Boasting 5 Large Bdrms & 3 Renovated Baths, Including Double Door Entry to Primary Bdrm Suite with Updated W/I Closet (with Extensive B/I Organizers) & 6pc Ensuite with Heated Flooring, Double Vanity, Bidet, Freestanding Soaker Tub & Glass-Enclosed Shower. 4. Finished Bsmt with Vast Open Concept Rec Room with Wet Bar, Plus 6th Bdrm, Full 3pc Bath & Massive Storage Area! 5. Lovely, Private Backyard Oasis Boasting Patio Area, Mature Trees & Perennial Gardens. All This & More!! 3,233 Sq.Ft. A/G Finished Living Space PLUS 1,508 Sq.Ft. in the Finished Basement!! 9' Ceilings on Main Level / 8' Ceilings on 2nd Level. 2pc Powder Room & Convenient Main Floor Laundry with Access to Garage Complete the Main Level. 2nd Bdrm Boasts Updated 3pc Ensuite ('20) & 3rd Bdrm Features Semi-Ensuite Access to Updated 5pc Main Bath ('20). Fabulous Location in Desirable Joshua Creek Community Just Minutes from Many Parks & Trails, Top-Rated Schools, Rec Centre, Restaurants, Shopping & Amenities, Plus Easy Hwy Access. Updated Shingles '22, New Stove '25. Convenient Natural Gas Hook-up for Stove & BBQ. (id:50787)
Real One Realty Inc.
75 - 3125 Fifth Line Road W
Mississauga (Erin Mills), Ontario
Welcome To Unit 75 At 3125 Fifth Line! This Meticulously Maintained Townhome Will Bring Your Search To A Screeching Halt! Perfect Opportunity For First Time Home Buyers & Investors! Practical Main Floor Layout With Conveniently Located Powder Room. Step Into The Gourmet Kitchen Which Is An Absolute Chef's Delight - Fit With Upgraded Countertops, Stainless Steel Appliances, & A Gas Burner. Kitchen Features An Eat In Area With Walk Out To The Yard! Upgraded Sliding Door On Main Floor Closet. Upgraded Pot-lights Throughout The Main & Second Level. Rarely Offered Access To The 1.5 Car Garage Through The Home Makes For Warm Winters! Ascend To The Second Floor Where You Will Be Greeted By A Spacious Foyer. This Level Features A Very Generously Sized Master Bedroom & Spacious Second Bedroom. Second Bedroom With Sliding Door Closet & Large Window. Master Bedroom With Spacious Walk In Closet. 1.5 Washrooms On The Upper Level Is A Fantastic Touch, With Potential For Second Full Washroom! Plenty Of Windows Throughout This Unit Flood The Interior With Natural Light! Fully Finished Basement Is Left Un-Spoiled For Your Creativity To Roam Free! Large Rec Room Is Great For A Multitude Of Uses. Ensuite Laundry In The Basement. The Back Yard Is A True Entertainers Delight - Perfect Place For BBQs, Kids To Play, Etc. Snow Removal Is Covered All The Way To Your Front Door! Location Location Location! Situated In The Breathtaking Neighbourhood Of Erin Mills. Steps From The Police Station. Close To Schools, Parks, Shopping, GO Station, Erin Mills Town Centre. The Combination Of Location, Layout & Living Space Make This The One To Call Home! (id:50787)
Executive Real Estate Services Ltd.
3118 Ernest Appelbe Boulevard
Oakville (1008 - Go Glenorchy), Ontario
5 Elite Picks! Here Are 5 Reasons To Make This Home Your Own: 1. Spacious Open Concept Kitchen & Dining Room Boasting Upgraded Modena Cabinetry, Waterfall Island/Breakfast Bar, Silestone/Quartz Countertops, Stainless Steel Appliances & Patio Door W/O to Deck. 2. Bright & Spacious Great Room with Large Windows & W/O to Balcony. 3. 3 Bedrooms, 2 Full Baths, Large Linen Closet & Convenient Laundry Closet on 3rd Level, with Generous Primary Bdrm Featuring Large W/I Closet & 4pc Ensuite with Upgraded Double Vanity & Oversized Shower with Upgraded Wall Tile & Frameless Glass Door! 4. Classy Double Door Entry to Large Foyer with Unique Barn Door Access Leading to Finished Ground Level Featuring Family Room with Patio Door W/O to Fully-Fenced Yard... Plus 4th Bedroom/Den/Office, Full 3pc Bath & Access to Garage! 5. Conveniently Located in Oakville's Growing Glenorchy Community Just Steps from Fowley Park with Tennis & Pickleball Courts,Water Park, Soccer Fields & More, and within Walking Distance to Many Parks & Trails, Schools, Shopping, Restaurants, Police Station & Many More Amenities! All This & More! 2,210 Sq.Ft. of Above-Ground Living Space (per Builder Plan)! 2pc Powder Room Completes the Main Level. 3rd Bedroom Features W/O to Balcony. Upgraded Floor Tile in Foyer & Ensuite Bath, Upgraded Vanities with Undermount Sinks in All Baths. Over $30k in Builder Upgrades Through This Stunning Home Plus Over $12k Additional Updates! Updated Pendant & Ceiling Lighting '25, Blinds '23, Barn Door '23. (id:50787)
Real One Realty Inc.
202 - 3465 Rebecca Street
Oakville (1014 - Qe Queen Elizabeth), Ontario
Welcome to this modern and well-designed commercial office unit, perfect for a small professional business seeking a prime location. This recently built unit, located on the second floor of a fully accessible two-story building, offers convenience and a professional atmosphere. The space features 12 Ft Ceilings, three private office spaces, a 2-piece washroom, kitchenette and a built-in front reception desk. The interior boasts modern fixtures, large windows for ample natural light, and freshly installed upscale flooring. Common areas offer his/her washrooms, full kitchen, and private meeting room perfect for small get togethers or private meetings **EXTRAS** Ample free surface parking available. Building signage opportunity. Zoning; E2. (id:50787)
Sam Mcdadi Real Estate Inc.
1425 Ghent Avenue Unit# 907
Burlington, Ontario
Wait til you hear what the condo fee includes! Hydro, water, heat, a/c, high speed internet, cable, pool, amazing exercise room, 2 bicycle rooms for storage, 2 workshops for hobbies, library, games room, party room and a car wash! Absolutely amazing value! 2 sister buildings share everything and have many events as well from euchre nights to craft room fun nights to summer get togethers! Unit 907 has 2 huge bedrooms with a wonderful ensuite off the primary bedroom. The suite has a lovely kitchen, dining area and living room. The kitchen and living room both have access to the over sized balcony. Instead of having separate lockers in the basement, every unit has had an extraordinary storage area added within their suite. And of course, it has in suite laundry as well. All of the appliances are included. (id:50787)
Exit Realty Strategies
30 Kildonan Crescent
Waterdown, Ontario
Welcome Home to 30 Kildonan Cres situated in a quiet, family-friendly area of West Waterdown close to shopping, amenities, schools and parks. This 3-bedroom, 2-bathroom family home shows pride of ownership throughout. Main floor features open-concept living space with gorgeous kitchen looking out into private backyard, a 2-piece bath, and inside entry to your garage. Upstairs discover a generous-sized primary suite with large walk-in closet, two more great sized bedrooms for family or office space, a full bathroom and upper floor laundry. Fully finished lower level with gas fireplace and walk out to stone patio and beautifully landscaped backyard. No rear neighbours!!! Gate from yard to access walking path along ravine or to nearby parks or shopping. Extra long driveway and one of the largest lots on the street! Upgrades include: front door 2024, patio door 2021, patio 2021, garage door 2021, fence 2021, furnace/AC 2019, washer/dryer 2018, windows 2014 and more! Nothing to do but move in and enjoy! (id:50787)
Realty World Legacy
271 Dalgleish Trail
Hamilton, Ontario
This stunning, almost-new, end-unit townhome offers an exceptional living experience with over $30K in upgrades. Featuring a rare combination of 4 bedrooms, 4 bathrooms, a two-car garage, and a low maintenance yard, this home is perfect for growing families or those in need of a versatile living space. The home boasts a spacious eat-in kitchen with modern stainless steel appliances, quartz countertops, and a large island with additional seating. Sliding doors lead to a sizable deck ideal for BBQs and entertaining guests. The living room is flooded with natural light, thanks to a wall of windows, creating a warm and inviting atmosphere. The upper level, you'll find three well-sized bedrooms, while the main floor offers a fourth bedroom with its own 4pc bathroom for ultimate privacy. The main level bedroom can easily be converted into a home office or den. The primary bedroom is designed for luxury and comfort, accommodating larger furniture and offering a 4-piece ensuite and a generous walk-in closet. Head down to the lower level awaiting your design. It is perfect for an at-home gym, an additional office, or loads of extra storage space. Minutes to parks, restaurants, shopping and more! RSA. (id:50787)
RE/MAX Escarpment Realty Inc.
22 Interlacken Drive
Brampton, Ontario
Sun-Drenched home in the Prestigious Estates of Credit Ridge! Welcome to this impeccably maintained and beautifully appointed home, bathed in natural light. Boasting a grand double-door entrance and soaring 9' ceilings on the main level, this home exudes elegance and comfort throughout. Featuring rich hardwood floors and custom California shutters across the entire home, every detail has been thoughtfully upgraded. The spacious family room offers a cozy fireplace, perfect for gatherings, and an oak staircase leading to four generously sized bedrooms upstairs. The gourmet chef’s kitchen is complete with premium stainless steel appliances, gleaming granite countertops, ample pantry storage, and ambient pot lighting that flows seamlessly into both the main and finished basement levels. Enjoy the convenience of main floor laundry and state-of-the-art security cameras for peace of mind. Retreat to a lavish primary suite featuring an oversized window, a luxurious 5-piece ensuite with double sinks, and a spacious walk-in closet. Three additional bedrooms offer flexibility, including one ideal for a home office. The fully finished basement perfect for in-law suite provides exceptional bonus living space, including a large recreation room, a kitchen with quartz countertop, an additional bedroom, and a stylish 3-piece bath with a sleek glass shower. Ideally located near schools, scenic parks, Highway 407, and Mount Pleasant GO Station — this home perfectly blends upscale living with everyday convenience. (id:50787)
RE/MAX Aboutowne Realty Corp.
RE/MAX Aboutowne Realty Corp Unit 100a
9 Stately Drive
Wasaga Beach, Ontario
Welcome to 9 Stately Dr. Wasaga Beach, ONT. This fully furnished, 3 bedroom home is perfect opportunity for you and your family to readily move in. Simply grab the keys and enjoy this tastefully townhome on this quiet street, located walking distance to Wasaga Beach public school and close proximity to shopping, casino, beaches & transit. This 3 bed room townhouse offers a 1 car garage with convenient garage to house door and 3 washrooms. Relocating from out of town? This is perfect, move in ready. **EXTRAS** New appliances, window coverings. (id:50787)
Intercity Realty Inc.
189 Baywell Crescent
Aurora (Bayview Wellington), Ontario
Spotless 3 bedroom 3 bathroom semi-detached home in Aurora, steps to all the amenities of the Bayview & Wellington area. Great home for young families or downsizers, directly across from park. Laneway 1 car garage with additional parking pad. Enclosed back porch with interlock landscaped rear yard. Large front porch and perennial garden beds. Hardwood throughout, upgraded kitchen with granite and tiled backsplash. Great layout! Close to top tier private schools (St. Ann's & St. Andrews) along with Northern Lights PS & St. Jerome Catholic School. Walking distance to GO train for easy commutes to Toronto. (id:50787)
Royal LePage Security Real Estate
113 Oak Avenue
Richmond Hill (South Richvale), Ontario
Location, Location, Large, Bright Spacious 3 Bedroom House In South Richvale Area. Great Family Neighborhood, Library, Public School, And High School Minutes Away. Easy Access To Downtown Richmond Hill, Shopping Centre, Bus, And Hwy 407. The House Has Been Renovated Top To Bottom, All Floors Have Been Replaced, All Bathrooms, Main Kitchen And Lighting, S/S Appliances & More. Very Bright And Spacious For A Family. (id:50787)
Century 21 Atria Realty Inc.
Basement - 113 Oak Avenue
Richmond Hill (South Richvale), Ontario
Location, Location, Sun-Filled Large 2 Bedroom Basement Apartment In South Richvale Area. Great Family Neighborhood, Library, Public School, And High School Minutes Away. Easy access to Downtown Richmond Hill, Shopping Centre, Bus, and Hwy 407. All Floors Have Been Replaced, and a Separate Laundry and 2 Parking Spots on the Driveway are included. Very Bright And Spacious For A Family. (id:50787)
Century 21 Atria Realty Inc.

