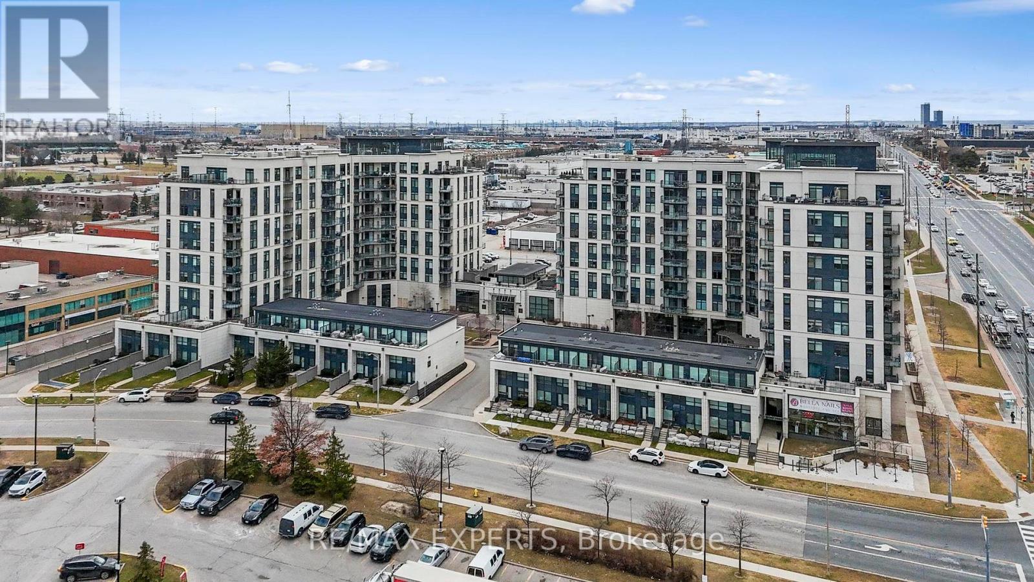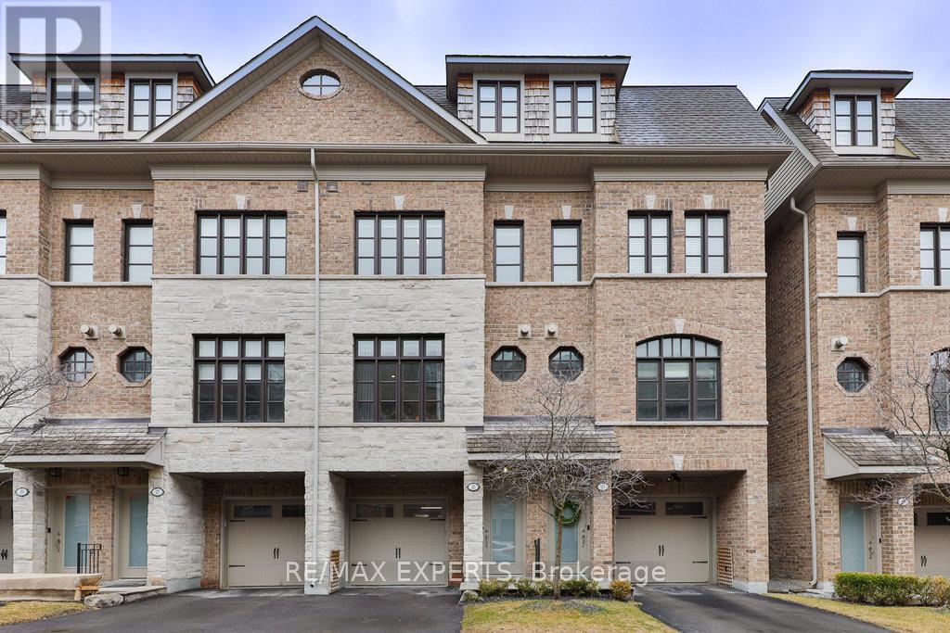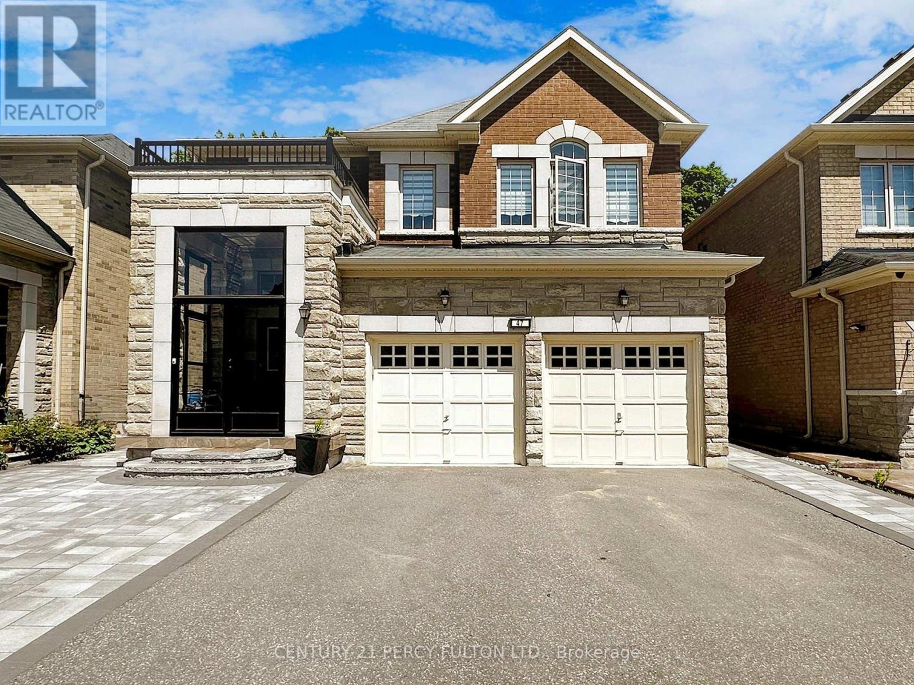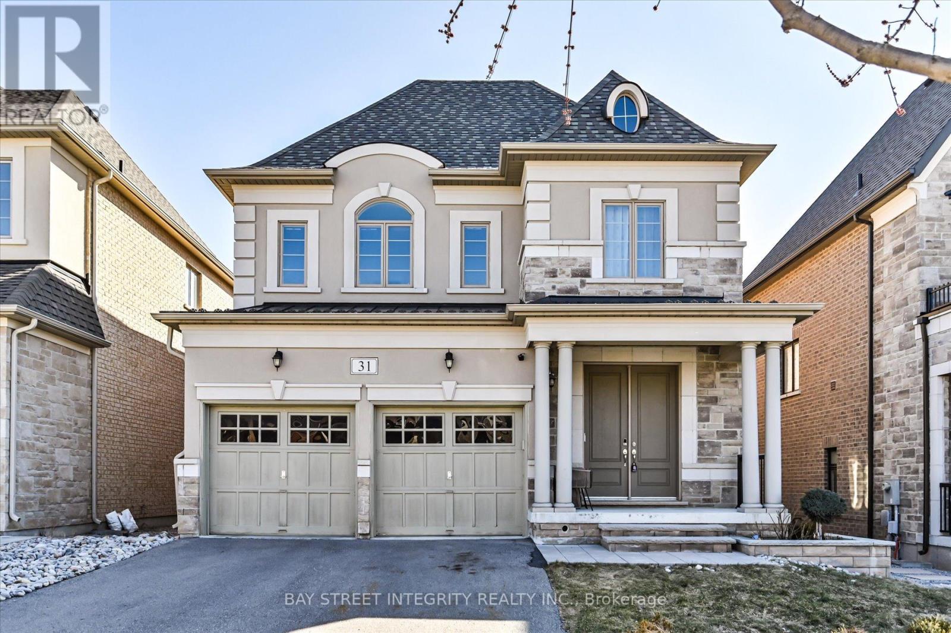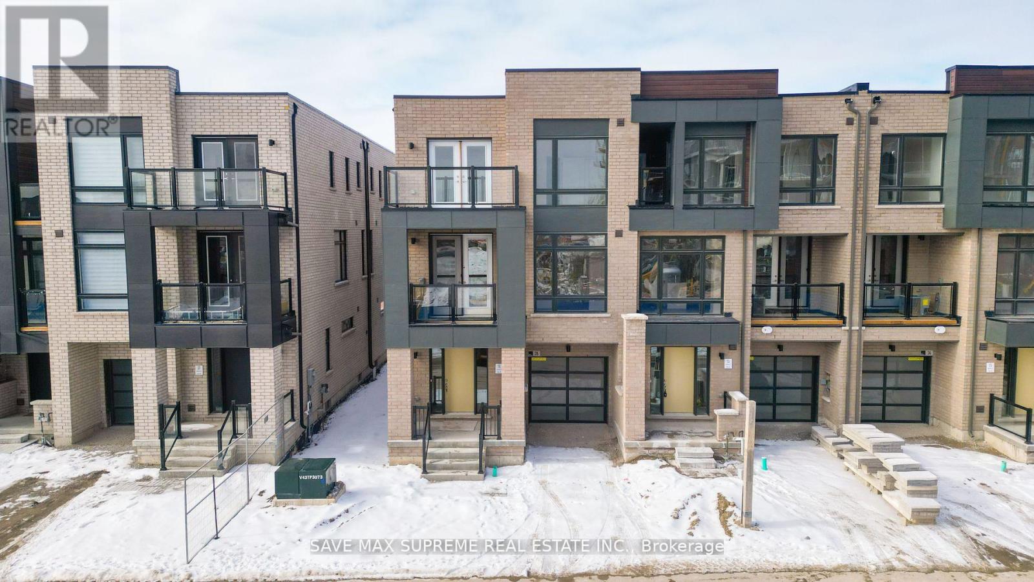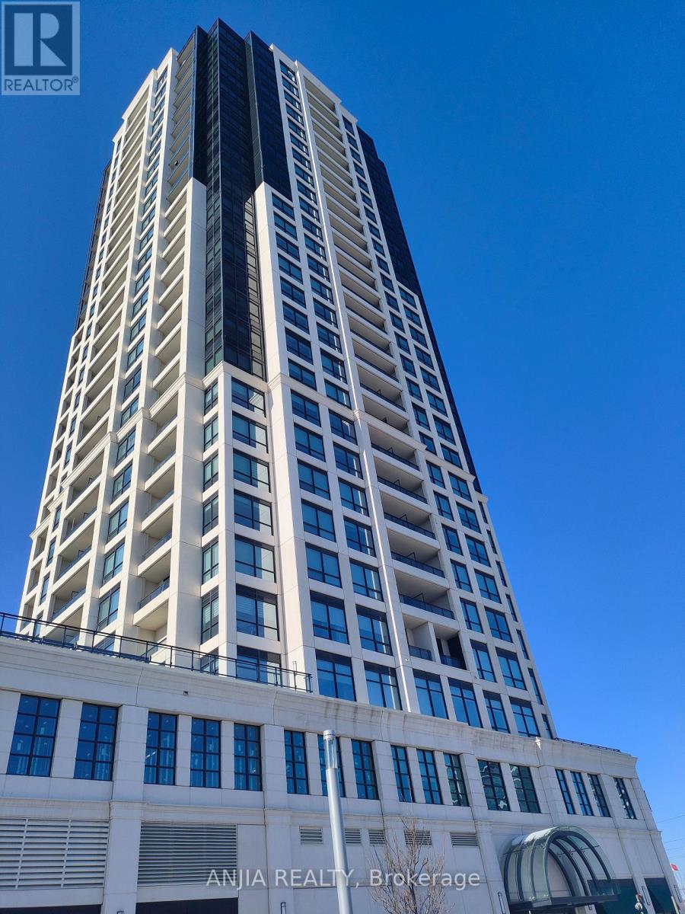1083 Ivsbridge Boulevard
Newmarket (Stonehaven-Wyndham), Ontario
Luxury Home In Stonehaven, Over 4000 Sq Ft. Living Space* Limestone Flooring In Foyer, ButlerBar Hall, Kitchen & Bkfast Areas. Stained Staircase W/ Birds Nest Steel Pickets. Crown MouldingIn Dr, Lr & Main Hall. Upgraded Kitchen Cabinets W/ Crown Moulding & Valance W/ Lighting Above& Below Cabinets. Granite Countertops, Pot Lights In Main Hall, Lr, Family, Kit, Lower & UpperHallway & Exterior. (id:50787)
Century 21 King's Quay Real Estate Inc.
726 - 25 Water Walk Drive
Markham (Unionville), Ontario
Welcome to your next home! This penthouse-like 1 bedroom plus den condo (No unit above) has been meticulously maintained and showcases true pride of ownership. This stunning suite is in immaculate condition, offering a modern and functional layout in the heart of Downtown Markham. Step inside to find upgraded engineered vinyl flooring that enhances both style and durability. The open-concept living and dining area is bright and inviting, seamlessly extending to a private balcony where you can relax and enjoy beautiful views. The modern kitchen is equipped with a full-size fridge, stainless steel appliances, engineered quartz countertop w/ undermount sink, integrated LED under-cabinetry lighting, and 16" Depth cabinets, making it a perfect space for cooking and entertaining. The spacious primary bedroom offers a serene retreat, while the versatile den can be used as a home office or guest space. Every detail in this unit has been carefully maintained, ensuring a move-in-ready experience for its next owner. This unit includes one parking spot and a locker for ultimate convenience. Residents of this sought-after building enjoy access to top-tier amenities, including a gym, rooftop terrace, outdoor pool, and 24-hour concierge service. Located in the vibrant Downtown Markham community, you'll be steps away from trendy restaurants, shops, parks, and top-rated schools, with easy access to highways, public transit, and the GO Station. (id:50787)
RE/MAX Hallmark Realty Ltd.
201 - 12 Woodstream Boulevard
Vaughan (Vaughan Grove), Ontario
Spacious 2+1 Bedroom Condo with Oversized Terrace in the Heart of Woodbridge Welcome to your dream home in the heart of vibrant Woodbridge! This beautifully maintained 2-bedroom + den condo offers modern comfort, style, and an unbeatable layout designed for both relaxation and entertaining. Step inside to find soaring 9-foot ceilings that enhance the open, airy feel throughout the unit. A modern kitchen with sleek finishes, granite countertops, SS appliances and ample cabinetry. The primary bedroom features a private ensuite bathroom, providing a peaceful retreat at the end of the day. A versatile den offers the perfect space for a home office, guest room, or reading nook. What truly sets this unit apart is the stunning 400 square foot private terrace - an entertainer's dream and your own outdoor oasis, perfect for morning coffee or evening gatherings. Additional perks include:2 premium parking spots2 spacious lockers for all your storage needs Thoughtfully designed open-concept living space Located in a desirable, well-connected community with access to parks, shopping, transit, highways and top schools - this is Woodbridge living at its finest. Don't miss out on this rare opportunity. Book your private showing today! (id:50787)
RE/MAX West Realty Inc.
25 Powseland Crescent
Vaughan (West Woodbridge), Ontario
Highly Desirable and One Of The Larger Brick and Stone Townhomes in a Complex of Executive Styled Homes. This One Shows to Perfection Having Just Been Professionally Painted Throughout and Maintained By A Very Particular Owner. Unlike Most of the TH's This Unit Has A Private Fenced Backyard Complete With A 6 Man Hot Tub. The Spacious Deck Directly off Of The Kitchen is Complete With A Gas BBQ and Full Patio Set - Ideal For Entertaining. Heated Floors In All Areas With Ceramic Flooring Is A Welcome Upgraded Feature. Numerous Built-in Shelving Units, Book Shelves, Closet Organizers, LED Pot Lights and Kitchen Valance Lighting, Upgraded Trimwork T/O, Cornice Molding. The 3rd Floor Is Dedicated To The Primary Suite Inclusive Of An Impressively Large Custom Built-in Walk-in Closet and 5 Piece Ensuite. A Full Laundry Room With Sink And Extra Storage Plus 2 Bedrooms Make Up The 2nd Floor. Car Enthusiasts Will Be In Heaven When They See This Immaculately Finished Tandem Garage - Industrial Grade Epoxy Flooring, Drywalled & Painted Walls and Ceiling Rarely Found. The Back of The Garage Offers The Potential To Separate It off For An Exercise Or Guest Room With Windows And A Sliding Glass Door Accessing The Back Yard. Situated In The original Village of Woodbridge Offers The Homeowner The Convenience Of The Shops and Restaurants of Market Lane, The Humber River Parkland As Well As Having Quick Access To Hwy.427, 7 and 407. Show It Today, You Won't Be Disappointed! (id:50787)
RE/MAX Experts
114 - 2 Maison Parc Court
Vaughan (Lakeview Estates), Ontario
Charming 1 Bedroom Suite With 11 Ceilings At Chateau Parc Complex! Tandem Parking (2 parking spots) and 1 Locker included! Over 585 Sq.ft. Of Living Space + Extended Private Patio/Terrace! This Charming Building Greets You Upon Entry With Meticulously Landscaped Grounds And A Friendly Concierge Service. Top Notch Amenities Including Whirpool, Sauna, Outdoor Pool, Fully Equipped Gym, Party/Meeting Room, Library, Guest Suites, 24Hr Security and Plenty of Visitors Parking! Convenience Is Key In This Location, With Easy Access To Major Highways, Transit, Shopping, And Entertainment Options! (id:50787)
Sutton Group-Admiral Realty Inc.
47 Mohandas Drive
Markham (Cedarwood), Ontario
Welcome to 47 Mohandas Dr, a stunning 5-bed, 6-bath executive home in desirable Markham area. This executive residence boasts approximately 3500 sq ft of luxurious living space above grade, nestled amongst picturesque ravines and backing onto the prestigious Remington Golf Club. The open-concept design seamlessly connects the gourmet kitchen, featuring quartz counters and Wolf appliances, to the spacious family room with a cozy gas fireplace. Main-floor bedroom with an attached washroom and a huge walk-in closet offers convenience and privacy, while the upper level boasts a luxurious master retreat with a 5-piece ensuite and a large walk-in closet. Two additional bedrooms share a Jack & Jill 5-piece bathroom, and the fourth bedroom features its own private ensuite. The lower level features a legal basement apartment with a separate entrance, ideal for extended family or rental income. The exterior is equally impressive with professional landscaping and a fully interlocked driveway. Located in a prime Markham/Steeles area, this home is just minutes from top-ranked schools, 407, shopping centers, and restaurants. **EXTRAS** Bsmt With All Electrical & Plumbing Connections For All Appliances, Separate 2 E/Panel In BSMT (200 AMP Main & 100 AMP BSMT). (id:50787)
Century 21 Percy Fulton Ltd.
31 Alex Black Street
Vaughan (Patterson), Ontario
Welcome to 31 Alex Black St, a stunning detached home in Vaughan's prestigious Patterson neighborhood, offering over $250K in high-end upgrades and showcasing the elegance of a model home. This exquisite property features 10-ft ceilings on the main floor and 9-ft ceilings on the second floor, with wainscotting wall, coffered ceiling design, fresh paint, brand-new LED pot lights, central vacuum rough-in, custom lighting fixtures, and hardwood flooring throughout. The gourmet kitchen is a chef's dream, boasting custom cabinetry, high-end built-in appliances, quartz countertops, a slab backsplash, and a spacious center island with a breakfast area overlooking the backyard, while the adjacent formal dining room with a coffered ceiling sets the stage for memorable gatherings. The versatile den can serve as a home office or guest bedroom, while the second floor hosts a luxurious primary suite with a spa-like 5-piece ensuite and walk-in closet, a second bedroom with its own 4-piece ensuite, and two additional bedrooms sharing another 4-piece ensuite. The walk-up basement with 9-ft ceilings presents endless possibilities. Professional interlocking stone work in both front & backyard. This home is just steps from a community park, upscale shopping plaza with grocery store and restaurants, and a hiking trail. The renowned Eagles Nest Golf Club is directly across the street. The prime location offers unparalleled convenience near Mackenzie Health Hospital, Top Rated Schools (St Theresa of Lisieux Catholic HS & Alexander Mackenzie HS), Maple GO Station, Community Centre, Hillcrest Mall, and an array of shopping and dining options. This home perfectly blends urban living with natural beauty, don't miss this rare opportunity to own a turnkey gem in one of Vaughan's most sought-after communities! (id:50787)
Bay Street Integrity Realty Inc.
112 Holland Vista Street
East Gwillimbury (Holland Landing), Ontario
This gorgeous Ravine Park Front 5-bedroom home offers a bright and stunning open-concept layout, designed for modern family living. The elegant double-door entry welcomes you into a 16-foot large foyer adorned with an expensive chandelier, creating a luxurious first impression. The main floor boasts 9-foot ceilings, adding to the spacious and airy feel. A functional main floor 5th bedroom with a walk-in closet and full bath serves as an ideal luxury home office or in-law suite. The gourmet kitchen is a chefs dream, featuring extended cabinetry, an oversized center island with quartz countertops, and a built-in oven and microwave. A thoughtfully designed coffee bar station adds convenience and charm, while high-end appliances, including a commercial-grade refrigerator and smart cooktop, elevate the space. Over $200,000 in upgrades make this home truly exceptional, with no detail overlooked. The basement offers direct access from the garage, presenting excellent potential for rental income or added convenience.Upgrades abound, including hardwood floors, a gas fireplace, 24"x24" porcelain tiles throughout the foyer, washrooms, and kitchen, and fine details such as wainscoting and crown molding for added elegance. The primary bedroom is a luxurious retreat, featuring double walk-in closets and a spa-like 5-piece ensuite.The exterior is equally impressive, featuring pot lights outside that enhance the homes architecture and a backyard with a retaining wall for added privacy. Perfectly situated in a prime location, this home is steps from the Nodikaa Trail, providing serene outdoor experiences. Its also close to public transportation, GO Train, Costco, Walmart, Home Depot, Upper Canada Mall, shops, banks, parks, schools, theatres, and major highways.This is a must-see property for anyone looking for luxury, functionality, privacy, and convenience in one perfect package! **EXTRAS** S/S Appliances: Stove, Hood Fan, D/W, Built in Fridge, Built in Oven and Built in Microwav (id:50787)
Save Max Real Estate Inc.
26 Dandara Gate
Vaughan (Steeles West Industrial), Ontario
This Gorgeous Never Lived-In Corner Townhome Located in one of Vaughan's most exciting Master-planned communities surrounded by nature offers a Perfect Blend of Luxury and Convenience. One of The Largest Unit with 1783 Sq ft (Above Grade). Comes With 7 Yrs Tarion Warranty. This 3 Bedroom 3 Bath Townhome is Thoughtfully Designed for Contemporary Living With Open-concept Kitchen, Dining, and Living Area that extends to a Large Balcony, perfect for Outdoor Relaxation & Entertaining Guests. The Kitchen features Sleek Granite Countertops and Stainless Steel Appliances, perfect for Food Enthusiast. 3 generous Size Bedrooms with a 2nd Balcony. Primary Bedroom with Spacious Closet & 4 Pc Ensuite. Residents can enjoy resort-style amenities, seamless access to the TTC subway and major highways (400, 427, 407), Few Mins Drive to Toronto and close proximity to Vaughan's Vibrant Downtown Core. (id:50787)
Save Max Supreme Real Estate Inc.
183 Lake Drive N
Georgina (Historic Lakeshore Communities), Ontario
Welcome to your waterfront oasis on Lake Simcoe! Rare opportunity to own a piece of history in the exclusive Orchard Beach community- established in 1881 and known for its charm, tranquility and crystal clear waters. This lovingly maintained and updated lakefront retreat offer 96 feet of private shoreline (exclusive to owners only) complete with a Tiki bar, 2 docks, and a retaining wall, ideal of boating, swimming or simply soaking in unforgettable sunset views. The main residence features a bright and open-concept layout, perfect for entertaining or relaxing with the family. Enjoy breathtaking lake views from the spacious living and dining rooms, seamlessly connected to a modern chefs kitchen with quartz centre island, granite counter tops and stylish backsplash. With 3 generous bedrooms and a full height 9 foot basement ready for your personal design. This home offers comfort, space and future potential. Tucked away at the back of the private tree lined yard, the fully insulated and heated guest house includes its own kitchen and bathroom--perfect for visiting family, a home office or potential rental income. All this just 40 minutes from Toronto, makes this a rare year round getaway or full time lakefront lifestyle. (id:50787)
Keller Williams Realty Centres
79 Turner Drive E
New Tecumseth (Tottenham), Ontario
Some homes simply stand out and this one shines from the moment you step inside. Over 3,000 sq. ft. of beautifully appointed living space, it offers comfort, style, and a layout designed to elevate everyday living. From the moment you arrive, the upgraded curb appeal, 3-car tandem garage, and 4-car driveway set the tone for whats to come. Inside, every inch has been thoughtfully curated with on-trend finishes, designer lighting, and timeless upgrades. Soaring 10-ft ceilings on the main floor and 9-ft ceilings on the second level create a light-filled, open ambiance throughout. Built-in bookshelves and custom shelving provide both beauty and function, giving you the perfect canvas to make this house your home. The main floor flows effortlessly with open-concept principal rooms, ideal for entertaining or quiet evenings at home. Upstairs, spacious bedrooms offer comfort and privacy, while the primary retreat is a true sanctuary designed with luxury, relaxation, and smart storage in mind. Step outside and take in the panoramic views of rolling fields from your private backyard no rear neighbours, just open sky and natures tranquility. The lookout basement with oversized windows offers endless potential for additional living space, gym, theatre, or in-law suite. This is not just a home its a lifestyle. One that balances sophistication, space, and serenity, all within a thriving, family-friendly community. Prepare to be impressed. (id:50787)
Tfn Realty Inc.
1703 - 1 Grandview Avenue
Markham (Thornhill), Ontario
Absolutely Stunning! Welcome To This 2 Bedroom + Den Unit Located In The Luxurious Condo At Yonge & Steeles. End Unit 1024Sqft, 2 Bed+ Den & 2 Full Baths, 9Ft Smooth Ceilings, Natural Light W/Unobstructed Views, Modern Kitchen, B/I Bosch Appliances, Open Concept Living With W/O To Balcony, Gorgeous Caeserstone Countertop & Backsplash With Centre Island. Upgraded Blinds & Closet Organizers. Den Can Easily Covert To The 3rd Bedrm/Office/Living. Owned One Underground Parking And Owned One Locker. Close To Major Hwy7/407/401/404 And Steps To Ttc, Galleria, Centerpoint Mall, Etc. (id:50787)
Anjia Realty



