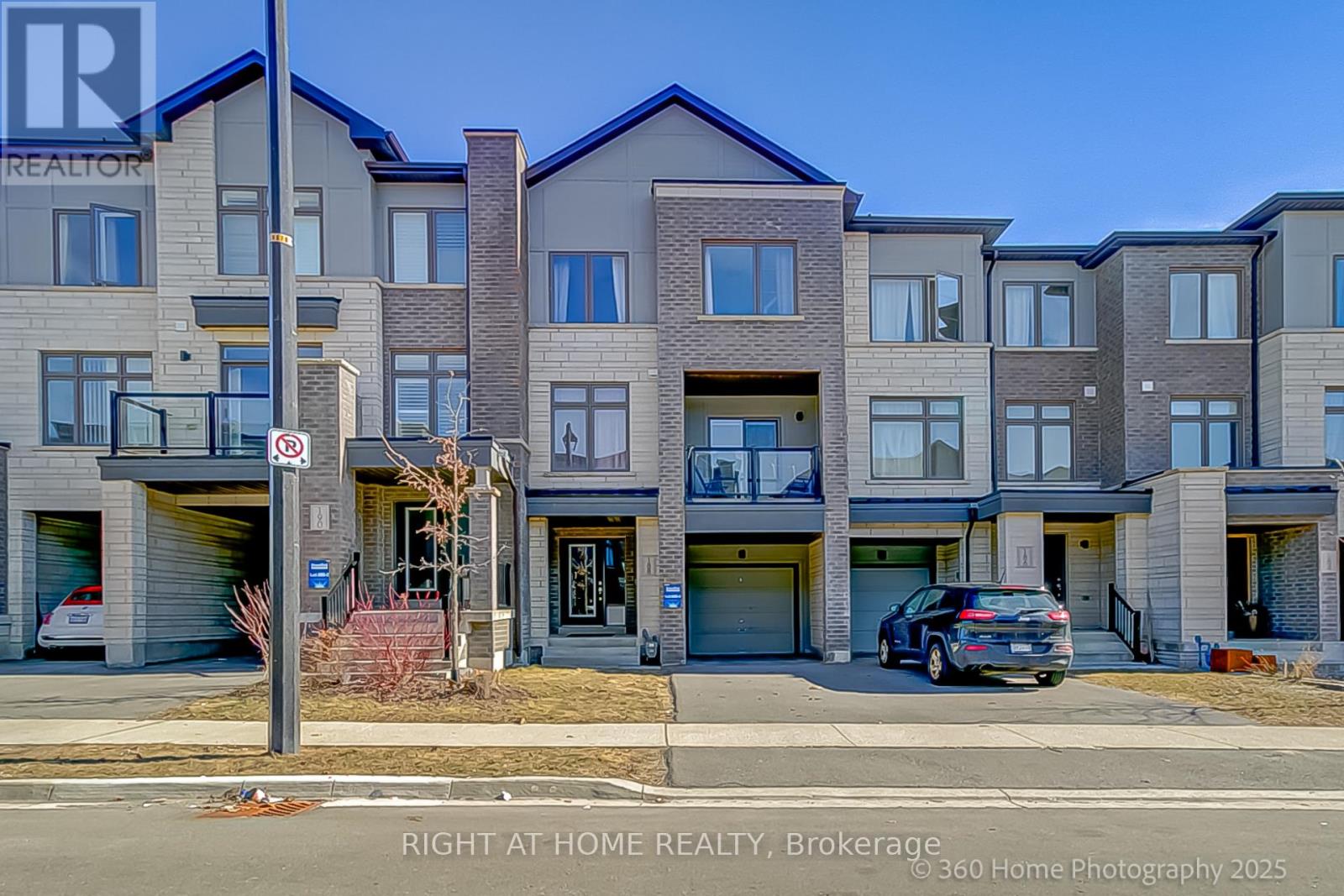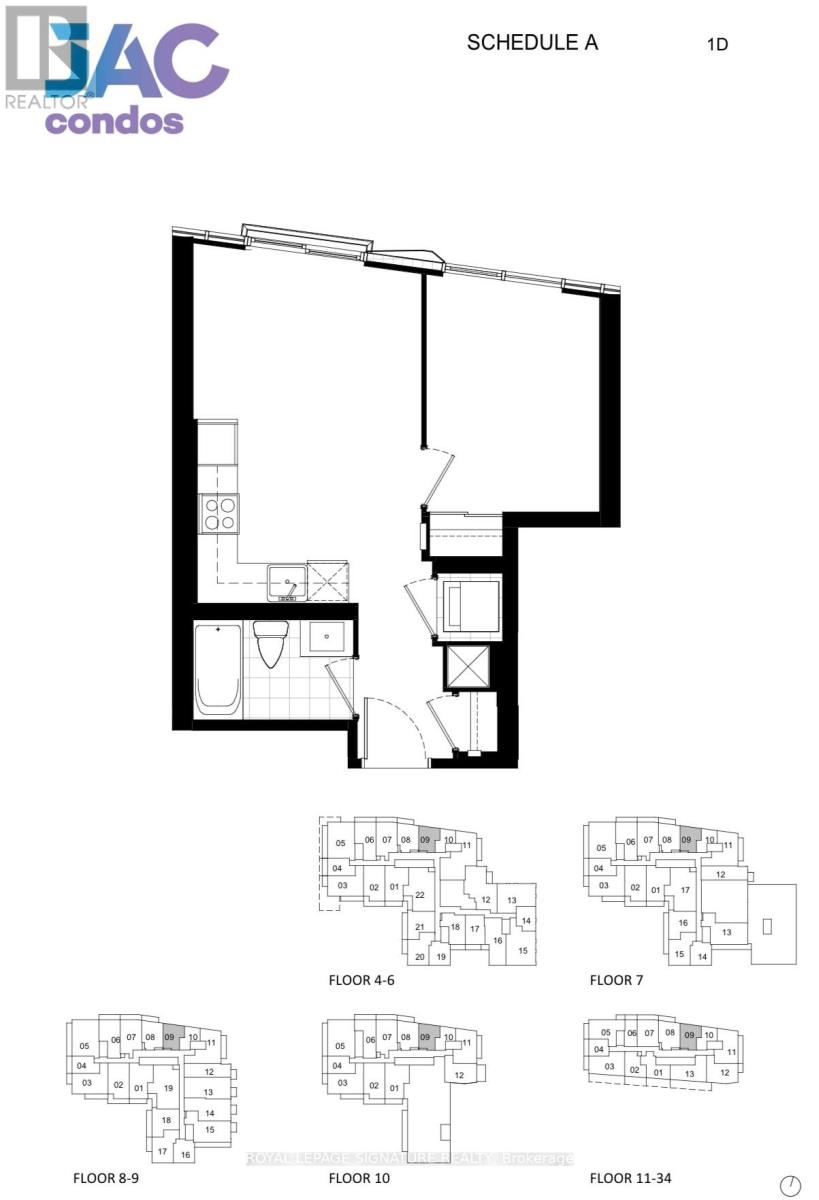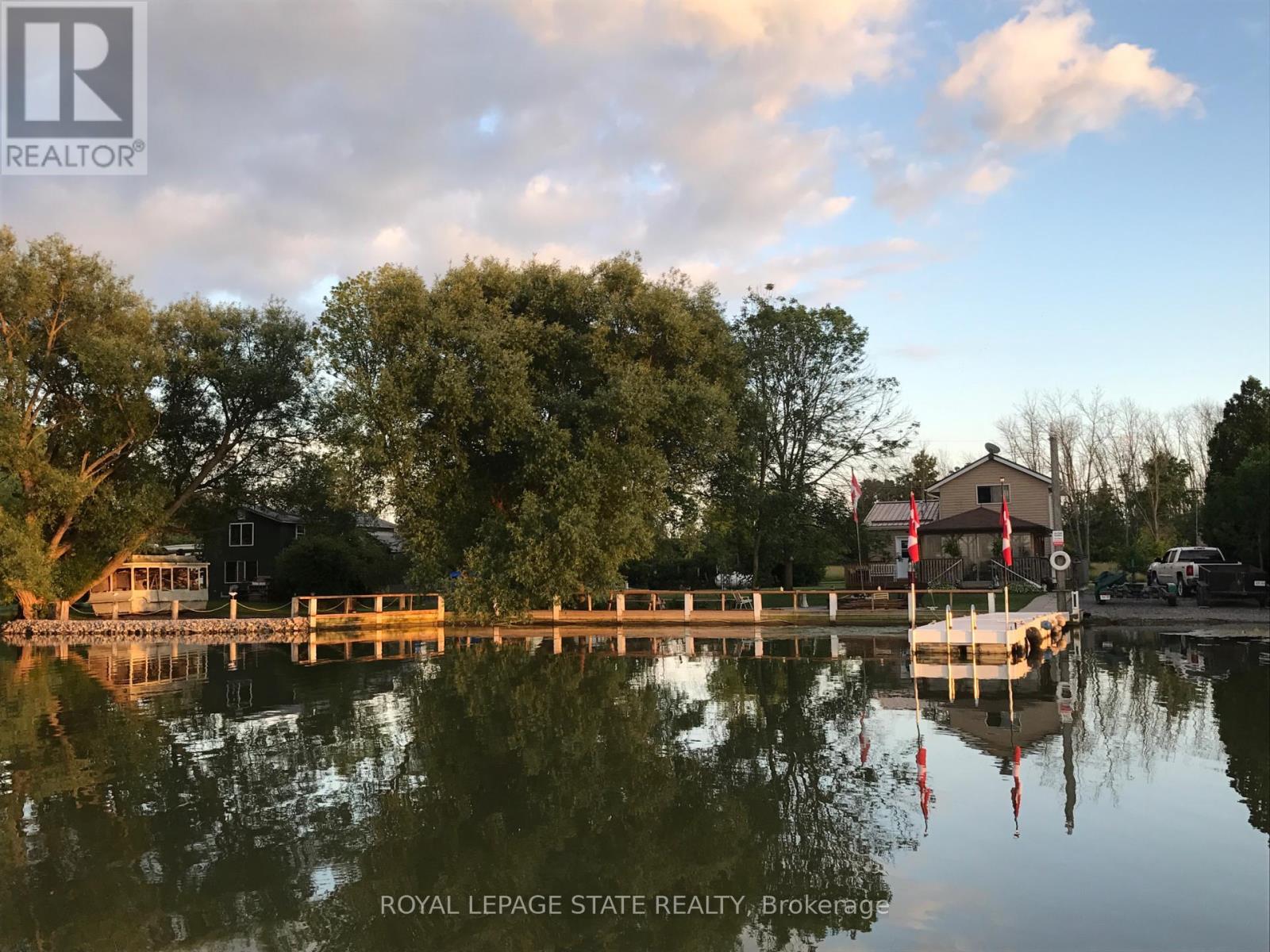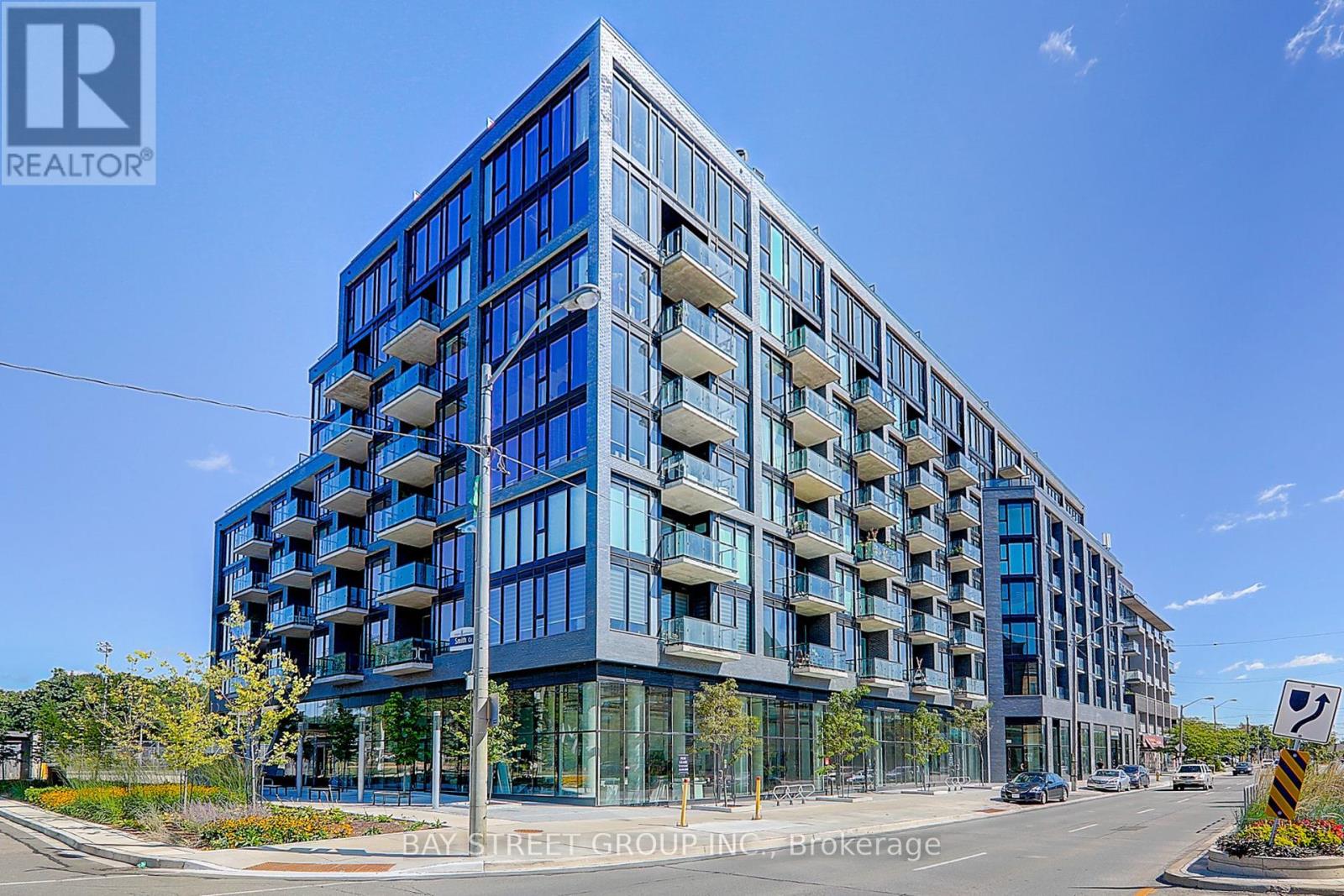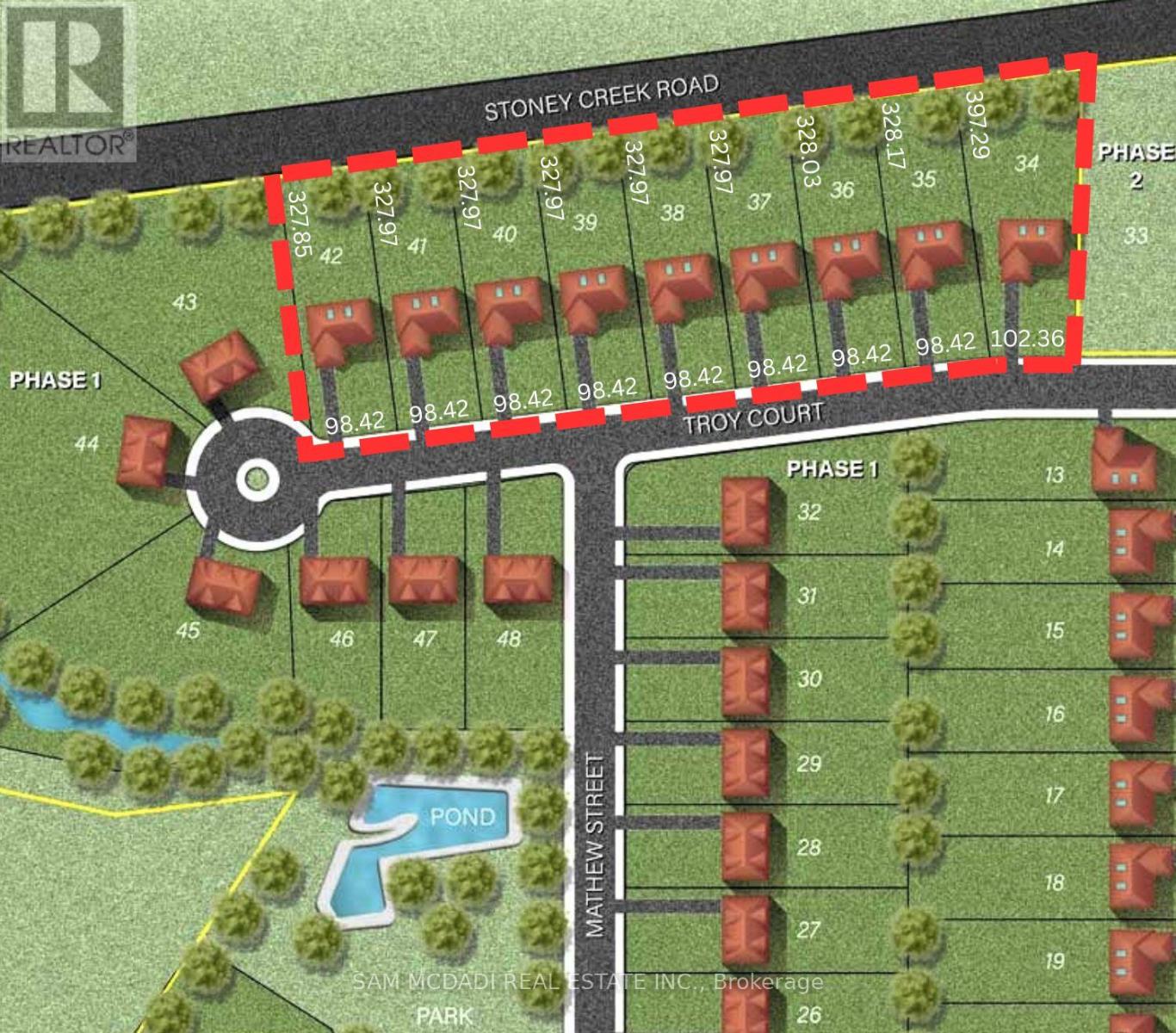B2001 - 50 Upper Mall Way
Vaughan (Brownridge), Ontario
Welcome To This Brand New One + Den Unit At Promenade Park Towers In The Heart Of Thornhill! This Pristine, Never-Lived-In Unit Is Perched On A High Floor, Offering Breathtaking, Unobstructed Views And Abundant Natural Sunlight. Bright And Airy, With A Modern Open-Concept Kitchen Featuring Functional Cabinetry, Quartz Countertops, Stylish Backsplash, and Stainless Steel Appliances. Enjoy 9-foot Ceilings And A Walk Out Balcony - Perfect For Relaxing And Soaking In the Panoramic Cityscape. Exceptional Amenities Including 24-Hour Conceierge And Security, Fully Equipped Exercise Room, Yoga Studio, Party room, Outdoor Rooftop Terrace, And Much More. Located Just Steps Away From Promenade Shopping Centre, VIVA Bus Terminal, Shops, Restaurants, Theaters, Parks, And T&T Supermarket. Quick And Easy Access To Highway 404/407/401 Makes Communting A Breeze. Don't Miss The Chance To Occupy This Dream Home! (id:50787)
Bay Street Group Inc.
188 Tango Crescent
Newmarket (Woodland Hill), Ontario
LOCATION!! THE BEST NEWMARKET NEIGHBOURHOOD! Minutes from the Upper Canada Mall, Schools, Entertainment, Restaurants, Parks and public Transportation. Close to the Hospital, both 400 and 404 HWY, GO Bus Terminal. Beautiful 3 Bedroom With Over $40 Thousand Spent in Upgrades, Open Concept, Modern Kitchen, 9 Ft Ceilings, Large Den Can Be Used As 4th Bedroom, Insulated Basement W/Rough-In Bath, Large Cozy Balcony.1 YO Fence, New Appliances with 1 YR Warranty (till Feb 2026), Upgraded Metal Railings on Stairs. (id:50787)
Right At Home Realty
3409 - 308 Jarvis Street
Toronto (Church-Yonge Corridor), Ontario
Welcome to Penthouse 3409 at JAC Condos a luxurious downtown Toronto rental that blends modern style, everyday convenience, and breathtaking views in a brand-new development by Graywood and Phantom Developments. This thoughtfully designed suite boasts soaring ceilings befitting a true penthouse, wide plank vinyl flooring, and a highly functional layout that maximizes every square foot. The spacious bedroom stands out with a privacy door, mirrored closet, and stunning floor-to-ceiling windows showcasing panoramic northeast views. The contemporary kitchen features fully integrated appliances and sleek cabinetry, while the upgraded glass shower adds a touch of elegance to the bathroom. A Juliette balcony allows you to enjoy fresh air and sweeping city views, completing the elevated living experience. JAC Condos offers an impressive array of amenities, including a 24-hour concierge and professional property management by Del Property Managers. Enjoy access to a rooftop patio. the perfect place to relax and soak in the downtown skyline. Ideally located in the heart of Toronto, this condo places you steps from top restaurants, shops, entertainment venues, and public transit everything you need for vibrant city living. With upscale finishes, a smart layout, and an unbeatable location, this penthouse is a rare opportunity that won't last long. Contact us today to schedule a private viewing! (id:50787)
Royal LePage Signature Realty
3276 Sharp Road
Burlington, Ontario
Welcome to your next home! This stunning property at 3276 Shard Rd offers a perfect blend of comfort, convenience, and charm. Located in the trendy Alton Village, this residence is ideal for families, professionals, or anyone seeking a vibrant community with easy access to amenities. Key Features include 4 bedrooms + 3.5 bathrooms, spacious open-concept living area with large windows, allowing natural light to flood the space, fully finished basement with a bar, a main floor office with privacy modern glass doors, solar panels on the roof (offers great savings on hydro bills), charger for EV. The private backyard backing into a ravine, with a beautiful landscape, an inground pool and a cozy patio offers the perfect space for outdoor relaxation and entertaining. Located in the desirable Alton Village community, this home is minutes from major highways (407 & 403/QEW) for easy access to Toronto and the surrounding areas. 10 minutes from the go train and walking distance to parks, top-rated schools, and community centers. A short drive to beautiful Lake Ontario and numerous recreational trails, close to schools and a high variety of shopping, dinning and entertainment options. Whether you are looking for a temporary executive residence or a long-term home, this property is sure to exceed expectations. Don't miss the chance to make this stunning property your new home. (id:50787)
Keller Williams Edge Realty
39 Willow Line
Haldimand (Dunnville), Ontario
Situated on the serene shores of the Lower Grand River, offering easy access to Lake Erie, this year round residence boasts an impressive 150 feet of water frontage making it ideally suited for those with a passion for fishing, boating, or just appreciating nature, and the endless views. This four-season home offers both charm and comfort and is sparkling clean, meticulously maintained, and catering to contemporary living while embracing the beauty of nature. The main floor is designed with an open concept that seamlessly integrates the living, dining, and kitchen areas. Updated windows flood the space with natural light, creating a bright and inviting atmosphere. The modern decor ensures that every moment spent here is a delight. Convenient mudroom, is equipped with a laundry area and ample storage space. This practical space ensures that you can keep the rest of your home pristine and organized, without compromising on functionality. The grand master suite overlooks the river and provides breathtaking sunset and sunrise views. It includes his and her closets and a three-piece en suite bathroom is designed for ultimate comfort. The outdoor area features a break wall, boat ramp, and 44-foot dock with hydro, plus parking for at least 8 cars. The firepit with a gravel sitting area, and large gazebo with hydro and removable panels offers cozy spaces for evening gatherings, while fruit trees and large raised garden beds add to the outdoor charm. This home comes with several bonus features that enhance its appeal. The metal roof is durable and requires minimal maintenance, while the Roxul insulation ensures energy efficiency and comfort. The sea-can workshop with heat could make a great man cave or she shed. There is also a second sea-can at the driveway for additional storage, ensuring that all your belongings have a safe and secure place. This home truly has something to offer everyone (id:50787)
Royal LePage State Realty
2423 Bavaront Place
Burlington (Mountainside), Ontario
Welcome to 2423 Bavaront Place, a beautifully renovated 3+1 bedroom, 3 bathroom home located on a quiet cul-de-sac in Burlingtons family-friendly Mountainside neighbourhood. This modern 3-level backsplit features an open-concept layout with engineered hardwood flooring, pot lights, and a spacious living area. The updated kitchen is a chefs dream with quartz countertops, a 72 island, quartz backsplash, and newer appliances. All bathrooms have been upgraded, including a main bath with tub and glass panels, an upgraded ensuite, and a newly added stand-in shower in the upper-level bedroom. The finished basement offers a separate entrance, vinyl flooring, an electric fireplace, bar fridge, and microwave, perfect for added living space or entertaining. Additional upgrades include a 200 Amp electrical panel, attic and crawl space insulation, new roof and eavestroughs, and a keyless steel front entry. Located close to schools, parks, Tim Hortons, Costco, Indian grocery stores, and major highways. (id:50787)
Exp Realty
2701 - 1926 Lake Shore Boulevard W
Toronto (South Parkdale), Ontario
Bright and Spacious One Bedroom Plus Den, Den Can Be Used As 2nd Bedroom. Open Concept Layout With Modern Neutral Tone Kitchen and Bathrooms. Northview of High Park Area and Skyline This Unit Makes For The Perfect Location, Close To Waterfront, Groceries, Fine Dinning and More. Locker Available but not included. This Condo Comes With Endless amounts of Amenities Which Include, Indoor Pool, Sauna, Fitness Room, Party Room With Full Kitchen and Dinning Room, Yoga Studio, Library, Business Centre, Childrens Play Area, 24hrs Concierge and a Dog Wash room. (id:50787)
Royal LePage Premium One Realty
RE/MAX West Realty Inc.
401 - 7 Smith Crescent E
Toronto (Stonegate-Queensway), Ontario
Bright And Spacious Open-Concept Living Rm/Kitchen. Views Of The Park, Skating Rink & Baseball Diamonds. Enjoy An Array Of Lifestyle Amenities: Outdoor Rooftop, State Of The Art Gym & Lounge. Steps To Ttc. Ez Access To Lakeshore Blvd And Gardiner, 10 Mins To Downtown T.O. 5 mins walking to Norfrills and Costco. (id:50787)
Bay Street Group Inc.
4469 Michael Avenue
Beamsville, Ontario
STUNNINGLY REMODELED, FREEHOLD BUNGALOW TOWNHOME WITH OPEN CONCEPT DESIGN. Fabulous modern finishes throughout! Located in most desirable neighbourhood. New gourmet kitchen with abundant cabinetry, quartz counters, kitchen appliances. Main floor family room with high ceilings open to kitchen and sliding doors to oversized deck, patio & fully-fenced yard. Spacious primary bedroom with 4 PC ensuite bath. Additional 4PC bath on main level. Open staircase to lower level leads to bright and spacious rec room, bathroom, den and games room. ADDITIONAL FEATURES INCLUDE: Kitchen appliances, 2.5 baths, new central air 2021, washer/dryer, new furnace 2021, carpet-free home with new flooring, recessed lighting, garage door opener, inside entry from garage and long paved driveway. Short stroll to parks and conveniences. Impeccable home inside and out - nothing to do but move in and enjoy! (id:50787)
RE/MAX Garden City Realty Inc.
Block 1 (Lots 34-42) - 48 Stoney Creek Road
Haldimand, Ontario
Welcome to YORK ESTATES! A Brand New Pristine & Exclusive Residential Luxury Estate Sized Lots Subdivision Community Featuring 65 Large Premium Lots *** Sold with Site Plan Approval ** Fully Serviced Site with Internal Roads, Parks & Pond - Shovel Ready for Building *** New Luxury Executive Homes Nestled in Serene Nature & Country Living Enclave in Haldimand County Near Major Urban Centres, Community Amenities & Major Highways. Perfect Blend of Rural Charm & Modern Convenience ~ Truly A Rare Find ~ *** Total Site Features Over 71 Acres & Offers a Variety of Great Sized Lots from 0.5 Acres to Almost 3 Acre Options. Premium Features on Many of the Lots from Large Pie Shapes, Park & Pond Settings, Private Non-Neighbouring Lots with Predominant Lot Sizes on the Site Averaging 1 Acre & Smaller Lots Still Boasting Min 98ft Frontages x 180ft Depths. *** Entire Site will Be Sold Serviced by Developer/Seller with Hydro Cable & Natural Gas Utilities, Internal Paved Roads, Street Lights, Sidewalks, Parks, Ponds & Storms Sewers Completed. Designed for Estate Luxury Custom New Homes Buyer to Service Homes with Cistern & Septic Systems. Various Purchase Options Available from Single Lot Sales, Block of Allocated Lots & Seller Willing to Consider & Work with Buyer on Various Purchase Options & Structure. *** This Listing BLOCK OPTION 1 OFFERS: 9 Estate Premium Lots (Lots 34-42), 6.86 Acres, Approx 100ft frontage x 320+ft Depth with No Rear Neighbour Features Fronting onto Internal Subdivision Road.*** Great Opportunity for Small to Large Builders!! or Build Your Own Custom Home Amongst Other Estates in this Exclusive New Community in a Prime Location. Minutes to Caledonia, Binbrook, Hamilton & Stoney Creek, Quick Access to Major Highways 403, QEW, Hwy 6. Enjoy Various Local Shops, Golf Courses, Trails, the Grand River, Rec Centres, Schools, Major Shops Nearby, Dining & More While Embracing the Natural Beauty of the Region. Contact today to Learn More. (id:50787)
Sam Mcdadi Real Estate Inc.
18 - 29 Heritage Drive
Hamilton (Stoney Creek), Ontario
Welcome to 29 Heritage drive unit 18. Nicely updated 3+1 bedroom **end unit** townhome situated in a quiet, safe and family friendly neighbourhood. This bright and spacious end unit boasts lots of upgrades and is equipped with an updated eat-in kitchen with walk out to a sun-filled deck, has an open concept dining and living room w/ cozy wood burning fireplace and french doors that walk-out to a fenced-in backyard and stone patio with nice garden. King sized primary bedroom with his and hers closets and an extra built in cabinet, spacious 4 piece main bathroom and 2 more good sized bedrooms on the second floor. The lower level is equipped with a rec room area, perfect for a 4th bed/office space/family room, a 2pc bathroom and inside access from the garage. Low condo fees covers: roof, windows, doors, decks, fence, lawn and exterior maintenance. Location is golden being close to plazas, schools, transit, trails, parks, restaurants, museum, Dewitt Falls, Hwy 8 and the QEW. THE PERFECT HOME TO JUST MOVE IN AND ENJOY! (id:50787)
Royal LePage NRC Realty
1478 Pilgrims Way Unit# 1731
Oakville, Ontario
Don't miss this fantastic opportunity to live in the well-managed Pilgrims Way Village, located in the heart of Glen Abbey. This sought-after community is close to Pilgrims Way Plaza, Pilgrim Wood Public School, Glen Abbey Community Centre, Abbey Park High School, parks, and an extensive trail system. The top-floor, two-bedroom condo boasts an open-concept layout, elegant laminate floors, a living room with a cozy wood-burning fireplace, and a spacious balcony with storage access. Additional highlights include a dining room, an updated kitchen with new appliances, a four-piece bathroom, in-suite laundry, and outdoor parking. Complex amenities feature a party room, exercise room, billiards, and a sauna. The monthly rental fee covers parking and water, with an option for an extra parking space at $50 per month. Enjoy a central location near shopping, restaurants, the hospital, Glen Abbey Golf Club, and commuter-friendly access to the QEW, GO Station, and Highway 407. (id:50787)
Rock Star Real Estate Inc.
Rock Star Real Estate


