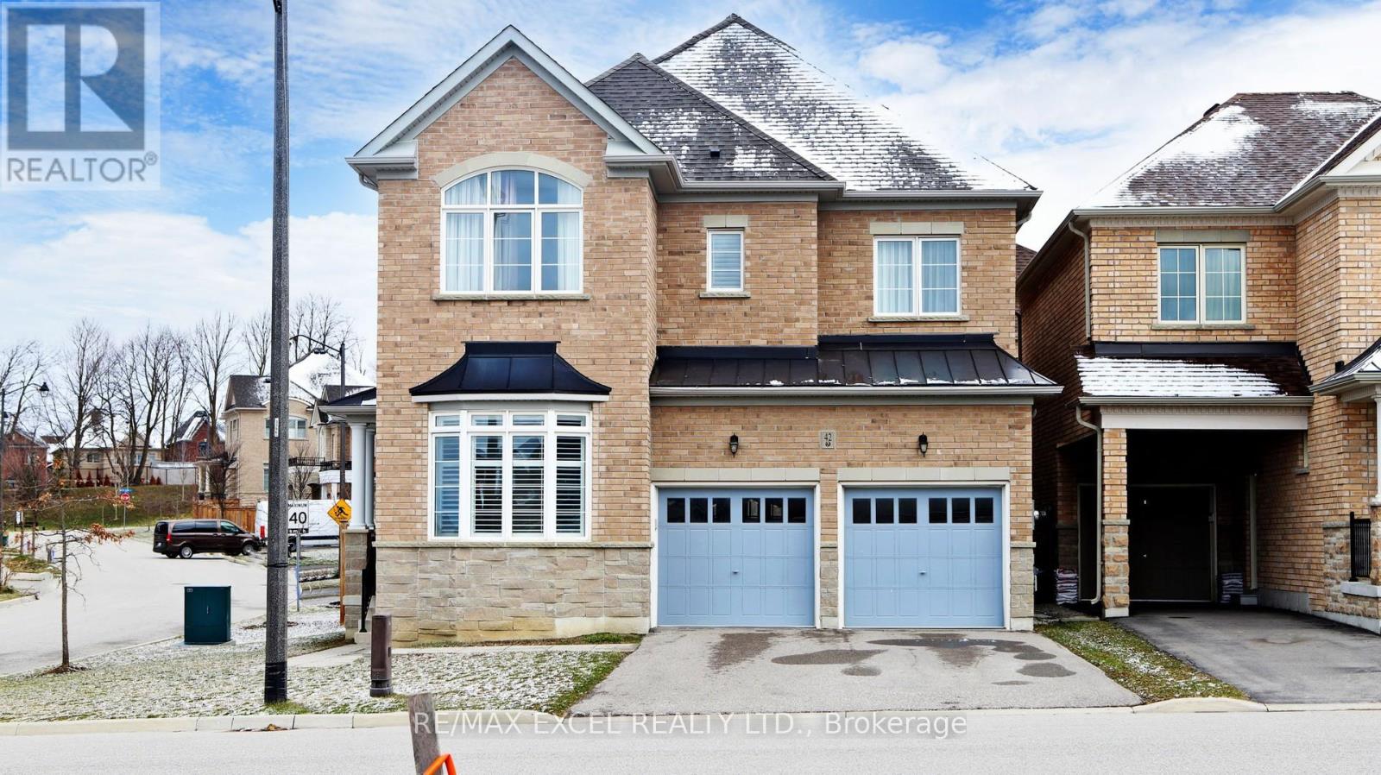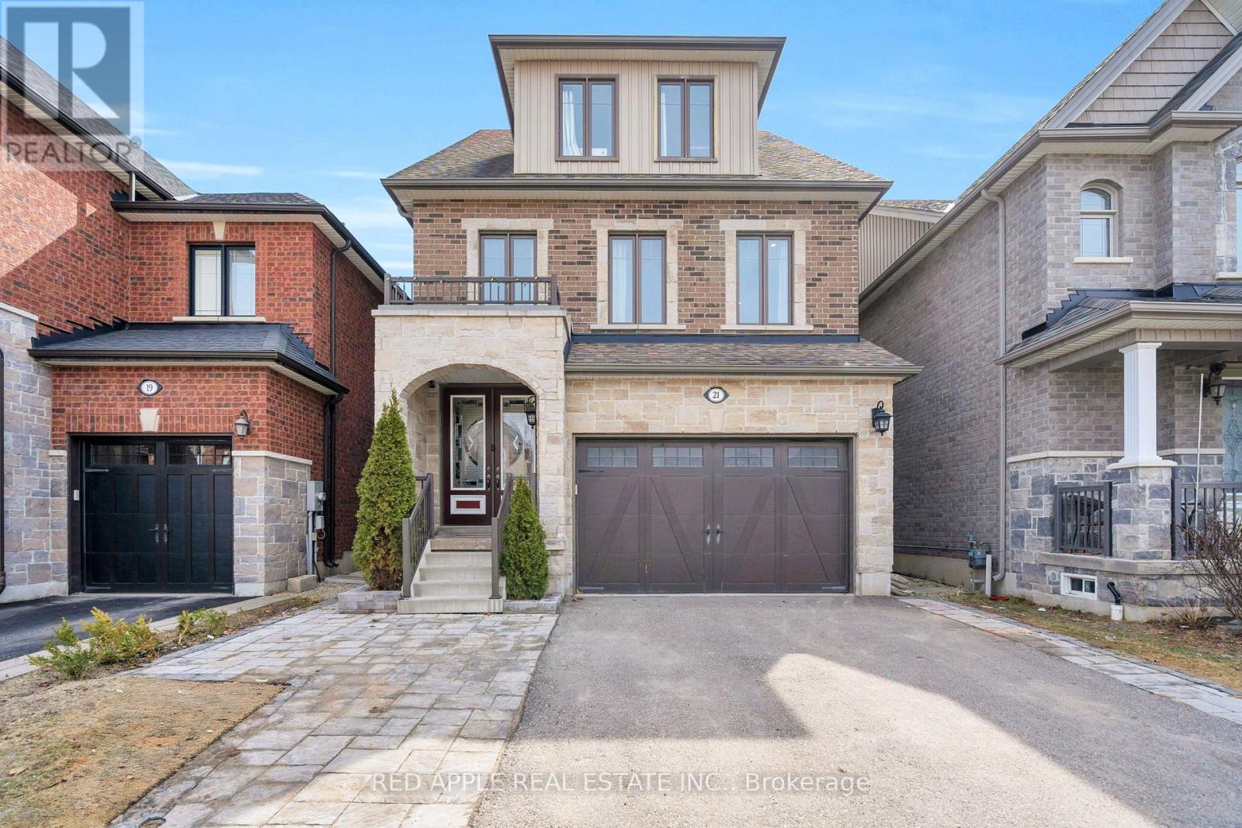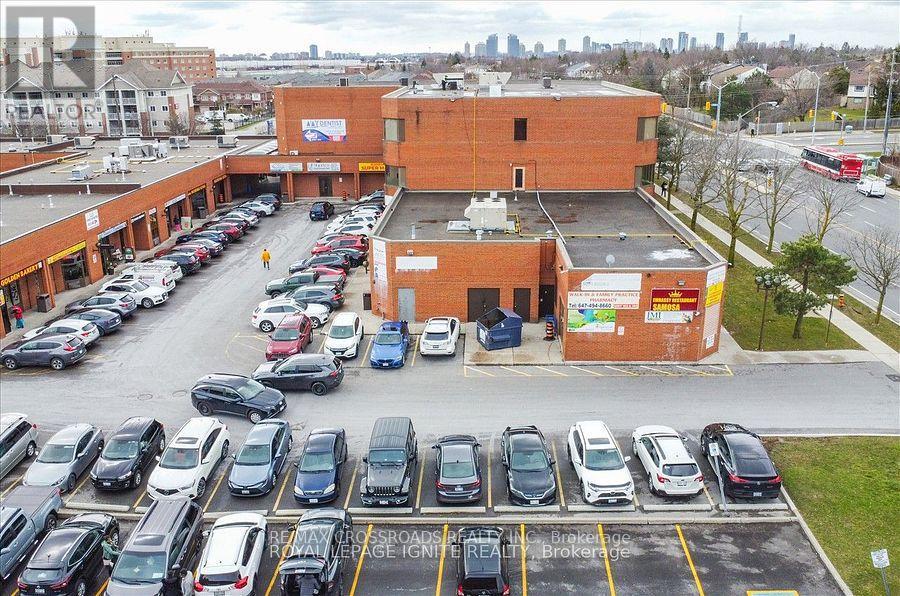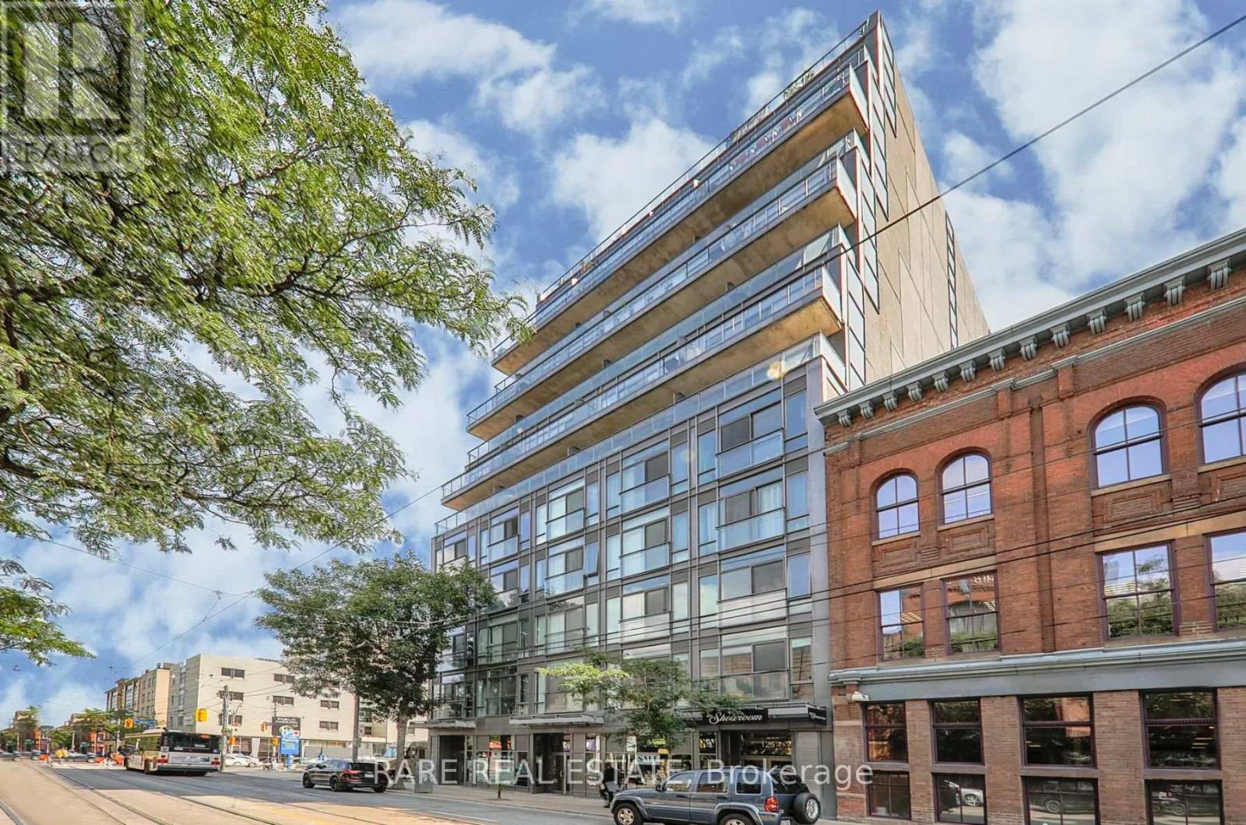42 Northhill Avenue
Cavan Monaghan (Millbrook), Ontario
Welcome to this beautifully designed 2-bedroom, 2-bathroom bungalow (1,456 sq. ft.), offering the perfect blend of comfort and style. The open-concept layout boasts a spacious, family-sized kitchen with ample cabinetry, a central island, granite countertops, stainless steel appliances, and a stylish backsplash. The huge breakfast area flows seamlessly into the large living room, making it perfect for entertaining. Step outside through the walk-out to the fully fenced backyard and enjoy a private outdoor retreat. The private primary suite features his and her walk-in closets and a luxurious 4-piece ensuite with a glass shower cabin and a freestanding tub. A well-appointed second bedroom offers a double closet and a large window that allows plenty of natural light. The main floor laundry, with access to garage with 14' ceiling, adds to the convenience of this thoughtfully designed home. The huge unfinished basement (1,456 sq. ft.), with a rough-in for a bathroom, presents a fantastic opportunity for customization to suit the new owner's preferences. Set in a desirable neighborhood with fantastic neighbors, this bungalow is ideal for those seeking one-level living with modern comforts. Conveniently located just minutes from Cavan Monaghan Community Centre, local amenities, scenic trails, and a conservation area. Easy access to Highway 115, just 10 minutes to Highway 407, 15 minutes to Peterborough, and 25 minutes to Rice Lake. (id:50787)
Royal LePage Your Community Realty
42 Robert Baldwin Boulevard
East Gwillimbury (Sharon), Ontario
Located in the sought-after Sharon Village, this sun-filled luxury detached home offers the perfect blend of comfort and style. With 4 generously sized bedrooms and 4 modern bathrooms, this home features 10-foot smooth ceilings and carefully selected hardwood flooring on the main level. The open-concept layout and sleek, contemporary design create a welcoming space ideal for family living. Direct access to the garage from the home adds everyday convenience, while the massive basement provides unlimited potential for future use. Just minutes from Highway 404 and close to schools, parks, restaurants, public transit, and more-this home truly has it all! (id:50787)
RE/MAX Excel Realty Ltd.
100 Busch Avenue
Markham (Berczy), Ontario
Location! Location! Location! This beautifully cared-for 5-bedroom, 4-bathroom detached home offers over 3100 sq ft of comfortable living space in one of Markhams most sought-after neighbourhoods.Youre just minutes from top-ranking public and high schools, parks, grocery stores, restaurants, and everything Downtown Markham has to offer. Whether youre raising a family or simply want convenience at your doorstep, this location is hard to beat.The stone-accented exterior, interlock driveway, and a fully landscaped backyard perfect for summer gatherings. Spacious main floor with formal living and dining rooms, a large family room with gas fireplace, and a private office/den, perfect for those working from home. Bright spacious kitchen with a quartz countertop and island, plenty of cabinetry, and a breakfast area. Main-floor laundry with direct garage access. Oversized primary bedroom with his and hers walk-in closets and a 5-piece ensuite featuring double sinks, shower, and tub. The four additional bedrooms share two Jack & Jill bathrooms, making this layout perfect for family living. This is a fantastic opportunity to own a spacious, move-in-ready home in an unbeatable location! (id:50787)
Benchmark Signature Realty Inc.
4040 Bush Crescent
Beamsville, Ontario
Location location location! Welcome to bright and beautiful 4040 Bush Crescent, nestled in the heart of Beamsville, this stunning 3 bed + loft, 3 bath, and over 2400 sq ft of above grade living space features jaw dropping upgrades including new flooring throughout the main level and upper level, fully repainted from top to bottom, new light fixtures throughout, quartz countertops, quartz back splash, brand new kitchen doors, accessories and faucets, brand new appliances, toilets and accessories, upgraded staircase, pot lights outside the front exterior of the property, a new rear fence AND MORE! As you make your way through this open style concept - you are greeted with an exquisite bright white kitchen and walk through coffee bar, a true chefs delight! With ample living space between the main living room and upper loft area, you are also welcomed by 3 bedrooms, each with their own walk-in closet, and the primary bedroom featuring TWO walk in closets, and an ensuite! The lower level, with over 1000 sq ft of unfinished basement boasts a fresh blank canvas, where you can let your imagination run wild! **Additional features** Laundry on main level, oversized private backyard with mature trees and beautiful landscapes, no sidewalk in front of property allowing 4 car driveway, gas fireplace on main floor. (id:50787)
Right At Home Realty
21 Holt Drive
New Tecumseth (Alliston), Ontario
3 floors of Glory!!!! Stunning 4-Bedroom Family Home with Luxurious Finishes & Outdoor Oasis Welcome to this beautifully appointed 3-storey, 4-bedroom, 4-bathroom home offering the perfect blend of comfort, style, and functionality. Nestled in a desirable neighborhood, this spacious residence features a double car garage and a large double-door entry with a convenient receiving closet perfect for greeting guests in style. Step inside to find gleaming hardwood floors throughout the main level and elegant stairs with wrought iron spindles leading to the cozy, upper floors. The heart of the home is the stunning family room, highlighted by a warm gas fireplace and an abundance of natural light. A sunken formal living room adds architectural charm and a perfect space for entertaining or relaxing. The chef-inspired kitchen boasts stainless steel appliances, a breakfast bar, and a bright breakfast area with an oversized patio door that walks out to a beautifully landscaped backyard. Enjoy summer evenings in your private outdoor oasis complete with interlock stonework and a custom outdoor kitchen ideal for BBQ lovers. On the second floor, enjoy a second living room. Perfect for entertaining or just a place for the kids to enjoy their own space. Two additional bedrooms provide plenty of space for family or guests. Go up to the third floor oasis, where you can relax in your spacious primary bedroom featuring a large custom walk-in closet and a luxurious 4-piece ensuite bath. Enjoy another spacious bedroom with its own own private ensuite and a large walk-in closet. The unfinished basement offers endless potential, ready for you to design your dream rec room, gym, or home theatre. Additional features include a gas furnace, water softener, a tankless hot water heater, and ample natural light flowing through every room in the house. This home truly has it all-don't miss your chance to make it yours! (id:50787)
Red Apple Real Estate Inc.
304 - 5200 Finch Avenue E
Toronto (Agincourt North), Ontario
Well Maintained Professional Use Building, Conveniently Located North East Corner Middlefield & Finch East, Steps To Ttc And Close To Highways 401,407 & Shopping Malls. (id:50787)
RE/MAX Crossroads Realty Inc.
6 - 85 Rameau Drive S
Toronto (Hillcrest Village), Ontario
Location, Location, Location! Recently Renovated! This spacious and bright 4-bedroom, carpet-free townhouse boasts over 1,600 sq. ft. of living space, plus a fully finished basement ideal for family use or potential rental income. Enjoy brand new flooring, fresh paint throughout, modernized bathrooms, and updated kitchens, truly move-in ready! Located in the highly sought-after Hillcrest Village neighborhood, and famous school district (A.Y. Jackson / Zion Heights), and just minutes from TTC, GO Train, Hwy 404/401, Fairview Mall, parks, restaurants, grocery stores, and Seneca College; this is the perfect home for families or investors alike. (id:50787)
Global Link Realty Group Inc.
#618 - 308 Lester Street
Waterloo, Ontario
Owner occupied unit on highest floor, bright and spacious, the great open-concept layout provides full functionality. Walking distance to both Laurier and waterloo universities, Condominium offers residents a fully equipped gym to accommodate all workout routines. The unit features good size bedroom, lots of kitchen cabinets, granite countertop, 4-piece bathroom, floor to ceiling windows, ensuite laundry. Steps from Restaurants, Cafes, Bars, & Lrt. Building Amenities: Rooftop Terrace, Gym, Lounge Room, Bike Storage. (id:50787)
Right At Home Realty
32 Summerdale Crescent
Brampton (Fletcher's Meadow), Ontario
Location! Location! Location! Beautifully maintained and move-in ready, this home is perfect for first-time buyers looking for comfort, style, and a prime location just minutes from Mount Pleasant GO Station and close to schools, parks, shopping, and more. Featuring hardwood floors and California shutters throughout, a custom high-gloss kitchen with top-of-the-line smart appliances including a Samsung Smart Hub fridge, and a renovated main floor powder room, this home is designed to impress. The professionally finished basement offers waterproof flooring, a full bathroom with LED mirror and wall-mounted vanity ideal for extra living space or a cozy retreat. The master bedroom includes a semi-ensuite, adding even more convenience. Dont miss this opportunity to own a beautiful home in a vibrant, growing neighborhood! (id:50787)
Homelife Silvercity Realty Inc.
261 Woodbine Avenue Unit# D-038
Kitchener, Ontario
. Almost New, Beautiful Two-Bedroom, Two Bathroom Main floor Stacked Townhouse available for Rent. . Located in Desirable Huron Park Subdivision of Kitchener. . Kitchen with Upgraded Cupboards, Quartz Countertop and Kitchen Island. . Comes with New Fridge, Stove, Washer/Dryer, Microwave & Water Softener. . Carpet free living Space. . Master Bedroom with Ensuite and Walk-In Closet. . Private Balcony off Primary Bedroom having scenic view of Trails and Forestry. . Quick Access to the Shopping, Restaurants, Public transportation and Major Highways. . 1GB Bell Fibre Optic Internet is included in Rent. (id:50787)
Homelife Maple Leaf Realty Ltd
3309 - 225 Commerce Street
Vaughan (Vaughan Corporate Centre), Ontario
Corner 1+den, den has door + window, big round balcony, good enough to be junior 2 bedroom. Brand new unit, master plan community, pen-concept living space with a versatile den and elegant laminate flooring, gourmet Kitchen outfitted with premium cabinetry, quartz countertops, and high-end appliances. Festival Condominiums offers an incredible 70,000 sq. ft. Parking is not available with the unit but can be easily rent separately from the management team. Steps away to major highways (400/407/HWY7), this prime location offers easy access to top shopping and entertainment options such as Costco, Walmart, YMCA, Vaughan Mills Mall, Cineplex & LA Fitness. Few stops away from York University! Students are welcome! (id:50787)
First Class Realty Inc.
203 - 127 Queen Street E
Toronto (Church-Yonge Corridor), Ontario
Welcome to Glass House Lofts, a stylish 2bed, 1bath condo in a boutique building that offers urban living at its best. Spanning approximately 754 sq. ft., this residence features an open concept living area with exposed concrete ceilings, hardwood floors throughout, and large windows that fill the space with natural light. The kitchen is thoughtfully designed with stainless steel appliances, quartz countertops, and a breakfast bar. One of the standout features is the rare 186 sq. ft. private rooftop terrace complete with a gas BBQ connection, making it ideal for outdoor dining and hosting gatherings while enjoying panoramic city views. The spacious primary bedroom includes a large closet, while the upgraded second bedroom offers flexibility with a built-in queen-size Murphy bed, allowing it to function as both a second bedroom or home office. Located in the heart of downtown Toronto, you'll love being steps away from the streetcar, subway, & Eaton Centre! (id:50787)
Rare Real Estate












