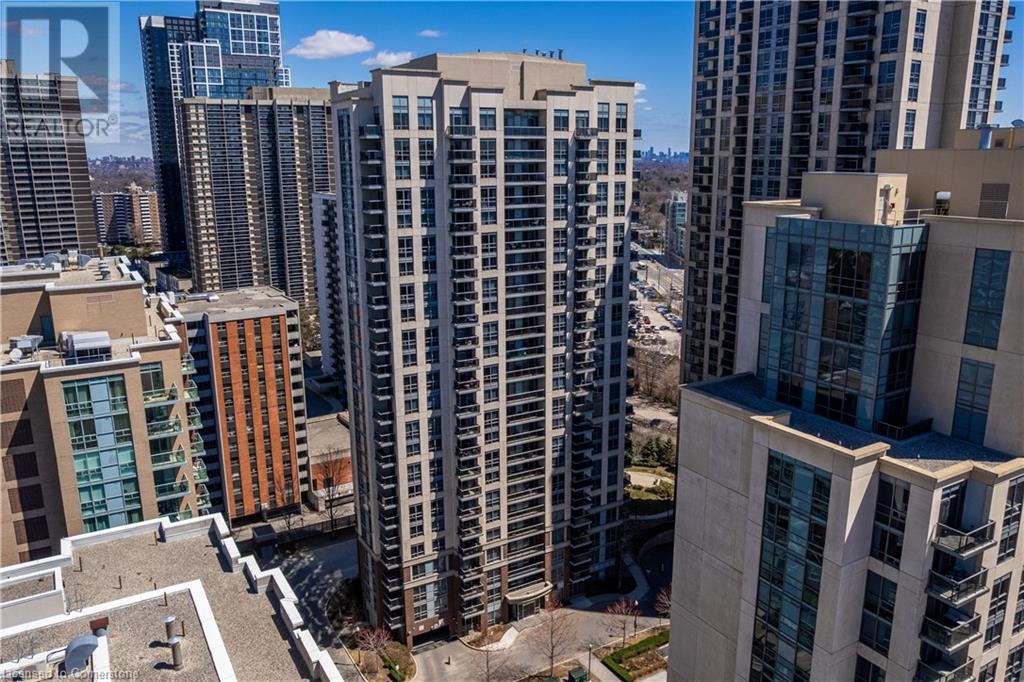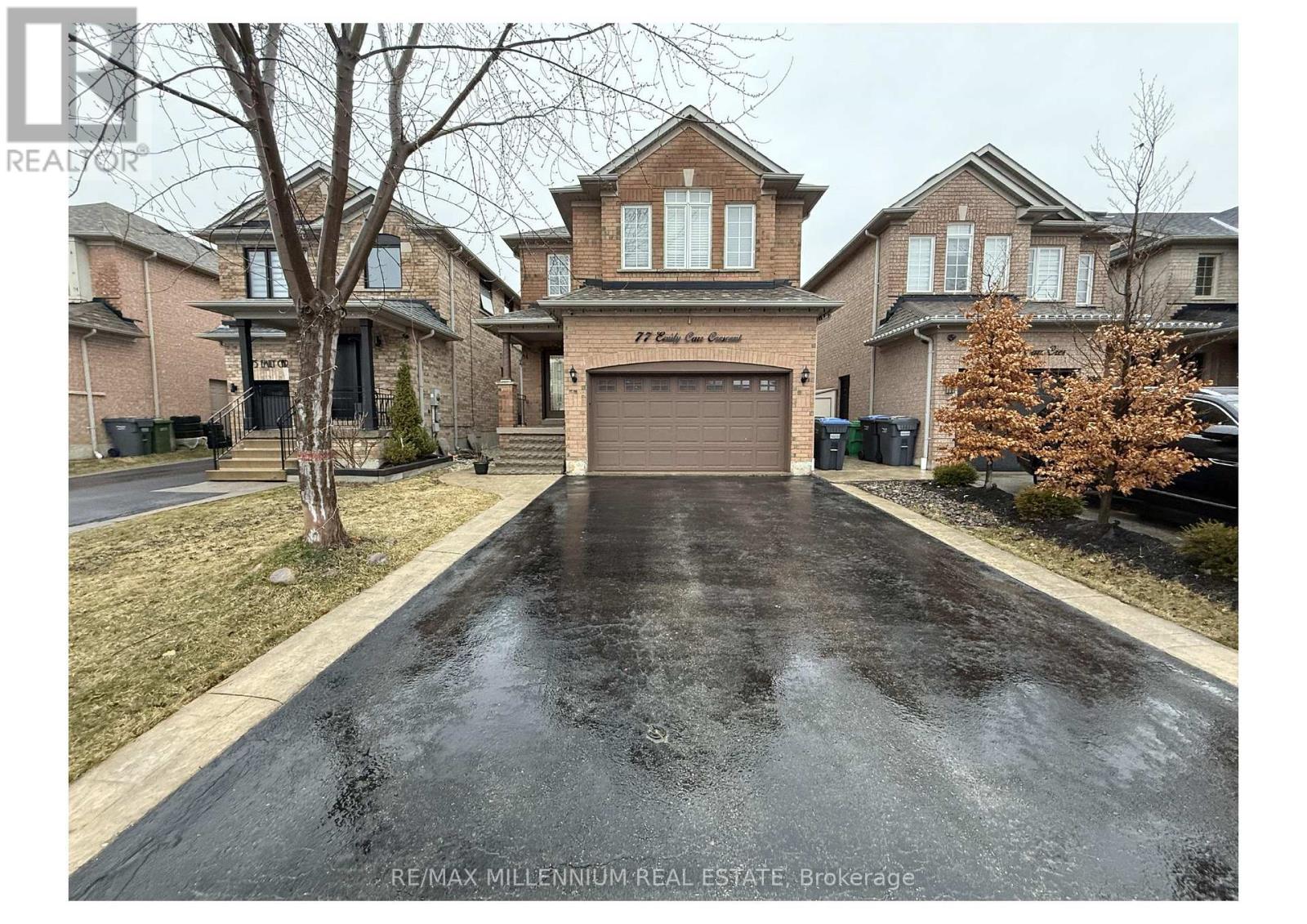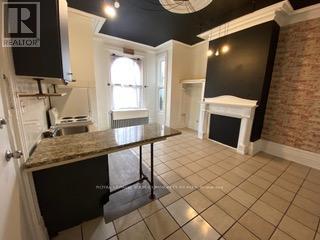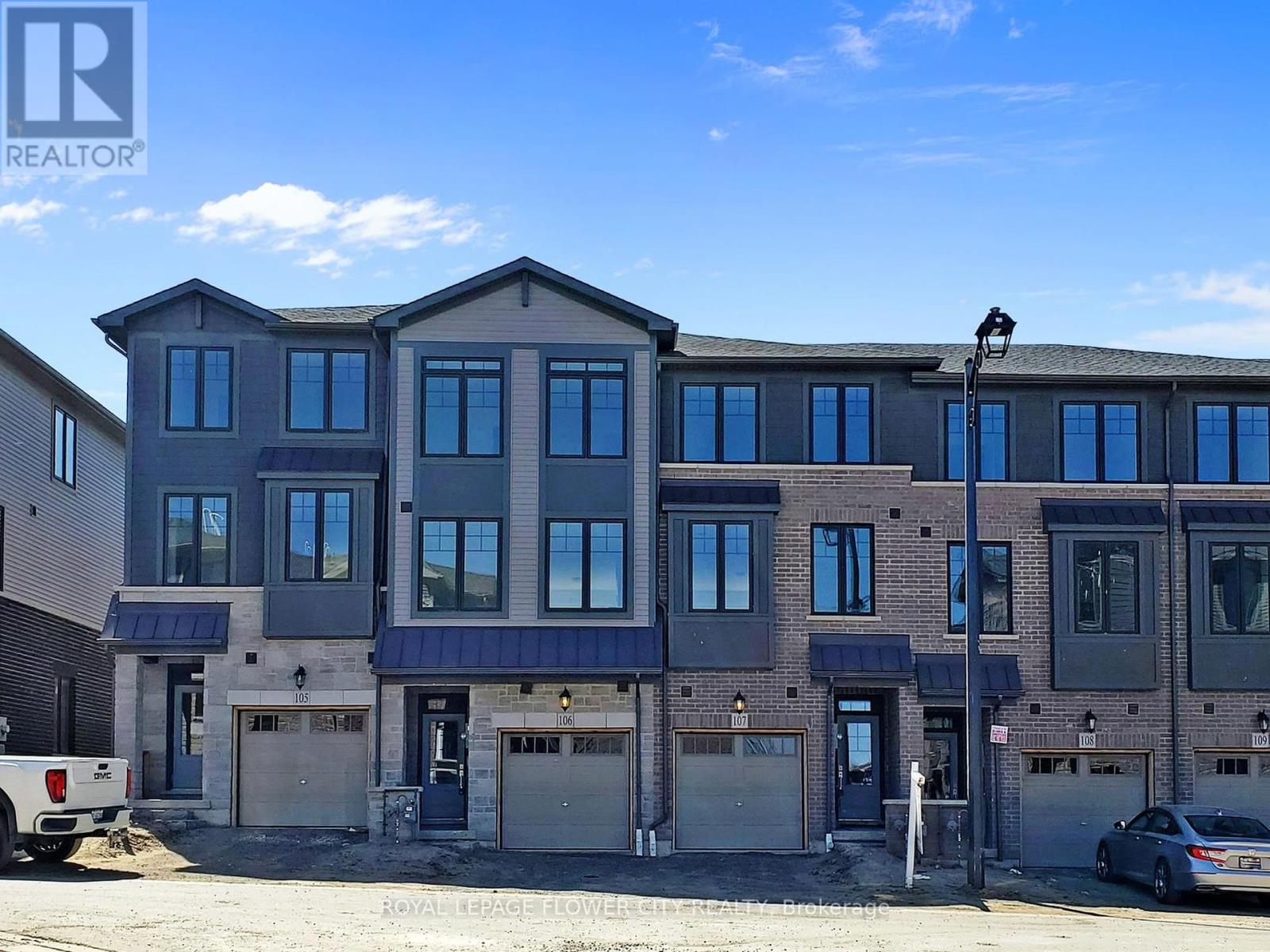2206 Hampstead Road
Oakville (Ro River Oaks), Ontario
Welcome to the exclusive Woodhaven community! Nestled in a serene, park-like setting, this stunning 4-bed, 4-bath home offers 3,520 sq ft of luxurious living. Located in one of River Oaks most executive neighborhoods, it seamlessly blends elegance and modern functionality. Enter through an oversized solid wood door into a marble-floor foyer that flows into a spacious open-concept main level - ideal for entertaining and everyday living. The heart of the home is a custom kitchen with quartz countertops and backsplash, premium stainless steel appliances including a Wolf gas stove, ample cabinetry, and a large island with seating. The main floor boasts rich hardwood, expansive windows, built-in speakers, and a striking double-sided gas fireplace connecting the dining and living areas for a warm, inviting feel. Upstairs, retreat to a spacious primary suite with a 4-piece ensuite, walk-in closet, and views of the tree-lined backyard. Three additional generously sized bedrooms and a second-floor laundry offer comfort and convenience. The finished basement features a large rec room, 3-piece bath, home office or study, and storage with built-in shelving - ideal for a growing family. Outdoors, relax under the backyard pergola overlooking lush parkland for ultimate privacy. Just off Neyagawa, enjoy quick access to top-rated schools, shopping, restaurants, Oakville GO, and highways 403/407. Minutes from Neyagawa Park and Sixteen Mile Creeks scenic trails, this home offers upscale living immersed in nature where luxury meets lifestyle. (id:50787)
RE/MAX Escarpment Realty Inc.
3703 - 8 Water Walk Drive
Markham (Unionville), Ontario
Welcome To This New Luxurious Condominium Building With A Prime Location In Unionville. Spacious, Open Concept And Efficient 2 Beds and 2 Full Baths Layout with Large Windows. Kitchen Island with Quartz Counters. Plus 97 square foot balcony with unobstructed south exposure to City of Toronto and Greenery. Steps To Whole Foods, LCBO, Go Train, Banks, VIP Cineplex, Good Life and Much More! Zoned for High Ranking Schools in YRDSB. Minutes To Main St. Unionville, Highway 404 & 407. Public Transit Right In Front of Building. (id:50787)
Sotheby's International Realty Canada
508 Fifth Street
Belwood, Ontario
Welcome to this charming 3-bedroom cottage tucked away on a spacious lot in the highly sought-after Belwood Lake community. Thoughtfully designed with an open-concept layout, this cozy yet roomy retreat offers generous-sized bedrooms, a walk-out deck bathed in all-day sun, and ample parking for guests. With two owned boat docks, easy highway access via Hwy 19, and just minutes from Fergus and Elora, convenience meets cottage lifestyle. Enjoy evenings by the fire, peaceful days fishing, or entertaining friends and family in the open outdoor space. An affordable opportunity to own a private lakeside getaway—perfect for making lifelong memories. (id:50787)
Heritage Realty
5 Michael Power Place Unit# 2306
Etobicoke, Ontario
Welcome to Suite 2306 at 5 Michael Power Place – a stylish upper-floor unit offering city views and modern finishes in the vibrant heart of Etobicoke. This well-designed 1+den layout features a spacious open-concept living and dining area with walk-out to a private balcony, perfect for enjoying city sunsets. The sleek kitchen includes granite countertops, a breakfast bar, and ample storage – ideal for both daily living and entertaining. The primary bedroom boasts large windows, letting in lots of natural light and a large double closet, while the versatile den is perfect for a home office, reading nook, or guest space. Recent updates include a full bathroom remodel and new vinyl plank flooring. Enjoy the convenience of in-suite laundry, a full 4-piece bath, and included parking and locker. Just steps to Islington Subway Station, minutes to Kipling GO, and surrounded by shops, dining, parks, and easy highway access. Experience urban living with comfort and connection. (id:50787)
RE/MAX Escarpment Realty Inc.
77 Emily Carr Crescent
Caledon (Bolton West), Ontario
The Perfect Home To Raise A Family! Lovely Bed 4 Bath Detached Home In Bolton West. This HomeOffersA Living Rm W/ Gas Fireplace ,Dinning Area. Walk Out To Private Fenced Backyard. Lots OfNaturalLight!The second floor offering a primary bedroom with walk-in closets and stunning Ensuite plusThree sizeable bedrooms and Another washroom.Basement has Separate Entrance, Second Kitchen, 5th&6th Bedrooms, Separate laundry.! Just minutes from downtown Bolton, near Schools, Parks &allAmenities. LEGAL BASEMENT APARTMENT REGISTERED WITH CITY AS 2ND DWELLING.Basement rented for 2250$ (id:50787)
RE/MAX Millennium Real Estate
15 Sunnyside Hill Road
Markham (Cornell), Ontario
Prime Location... Walk To School, Close To Highways And All Amenities. Luxurious Large Detached Home. Master Bedroom As Well As 2 Bedroom With 5 Pc. Ensuite Bath. Other 2 Bedrooms Also Attached With Shared 4 Pc. Bath. All Bedrooms With Large Closets. Master Bedroom With Large Walk In Closet. Modern Kitchen With Island. Family Room And Living Room Separate. Office/Library On Main Floor (id:50787)
Century 21 Percy Fulton Ltd.
2908 - 18 Water Walk Drive
Markham (Unionville), Ontario
Students welcome. Please see the vitual tour. Welcome to this bright and spacious 2+1 bedroom unit located at the highly sought-after intersection of Hwy 7 & Warden, in the vibrant Unionville community. This well-designed suite features a functional layout with over 1,000 sq ft of living space, 9' ceilings, expansive windows bringing in abundant natural light, and an open balcony with a stunning northwest-facing city view.The unit offers two large bedrooms, both with ensuite 4-piece bathrooms, plus a versatile den perfect for a home office or guest space. The spacious living area includes a convenient powder room, and the unit is finished with modern, high-end touches throughout.Enjoy top-tier amenities including an indoor pool, fitness centre, sauna, library, and more. Located steps from Markham Town Square (No Frills, Shoppers Drug Mart, McDonald's, etc.), Whole Foods, LCBO, Go Train, Cineplex VIP, GoodLife Fitness, and within minutes to Main Street Unionville and nearby walking trails. Public transit is at your doorstep, with easy access to Hwy 404 and 407. (id:50787)
Bay Street Integrity Realty Inc.
1 - 128 Seaton Street
Toronto (Moss Park), Ontario
Specular 1 Bedroom 1 Bath Located In The Heart Of Toronto, Minutes To Downtown Core, Ryerson & George Brown College & The Distillery District. Extra Large Liv/Dining Room With Picture Window & Large Primary Bedroom With Ensuite Bath. Communal Backyard Space With Deck And BBQ For Tenant's To Use. Freshly Painted! Utilities Included!!! (id:50787)
Royal LePage Your Community Realty
1305 - 108 Peter Street
Toronto (Waterfront Communities), Ontario
Experience luxury living at Peter & Adelaide Condo! This well-designed 2 beds, 2 Baths suite offers modern living space, featuring a private balcony, a stylish designer kitchen with premium Integrated appliances, sleek laminate flooring, and impressive 9-ft ceilings. The second bedroom, enclosed by a sleek glass sliding door with blinds, offers the perfect setting for a stylish and functional office or bedroom. 682 sq.ft + 58 sq.ft. Total 740 sq.ft. Step onto the balcony and take in city views of Toronto's dynamic cityscape. Residents enjoy an array of top-tier amenities, including a rooftop outdoor pool with an elegant lounge area, a state-of-the-art gym, a yoga studio, a business centre with WiFi, an indoor child play area, a dining room with a catering kitchen, and more. Prime downtown location! Just steps from Toronto's top universities, charming cafes, vibrant nightlife, lush parks, high-end shopping, and seamless TTC transit access. Don't miss this incredible opportunity to own in one of downtown's most sought-after buildings! **EXTRAS** All Existing Integrated Appliances : Fridge, Oven, Cooktop, Dishwasher, Microwave, Stacked Washer & Dryer. All Existing Electrical Light Fixtures & Window Coverings (id:50787)
RE/MAX Condos Plus Corporation
107 - 10 Birmingham Drive
Cambridge, Ontario
Step into one year old Modern 3 Storey Townhouse.Nestled just off the highway, in the highly sought-after community of Cambridge, this beauty offers both convenience and tranquility. This a Branthaven built gem, boasts the desirable "Brickworks" model, spanning 1515 square feet plus an unfinished basement-ideal for a small family, discover upgraded kitchen cabinets, perfectly complementing the spacious open-concept layout. With 3 bedrooms and 2 washrooms, this home is designed to accommodate your lifestyle needs.Convenience is key, with easy access to major destinations just 35 minutes to Mississauga, 15 minutes to the University of Waterloo and Wilfrid Laurier University, and 20 minutes to the University of Guelph and major tech offices. Plus, all significant anchors are within walking distance, including Walmart, Home Depot, Tim Hortons, Canadian Tire, and Starbucks.This home is truly a haven, boasting 9-foot ceilings, a spacious living room, dining room, and an upgraded kitchen with granite counter-tops and extended cabinets. Enjoy the comforts of central AC, four kitchen appliances, and upgraded tiles, along with wide laminate flooring on the second floor. Don't miss this opportunity to make this exceptional property your own-it's more than just a home; it's a lifestyle waiting to be embraced. Welcome home to comfort, convenience, and endless possibilities (id:50787)
Royal LePage Flower City Realty
15 Keenan Street
Kawartha Lakes (Lindsay), Ontario
Welcome To This Modern Upgraded 2-Storey Freehold Townhouse In A Family-Friendly Neighbourhood. This 3 Bed And 3 Bath Property Features A Perfect Blend Of Space, Convenience And Affordability. The Exterior Presents Significant Curb Appeal And A Driveway With No Side-Walk. The Main Level Features A Bright Open Concept Layout Loaded With Natural Light, 9 Ft Smooth Ceilings, Expansive Great Room, Breakfast Area Overlooking The Backyard And A Large Kitchen With New S/S Appliances, Upgraded Countertop And S/S Wall Mount Canopy Range Hood. The Second Level Offers Three Ideal-Size Bedrooms, Including A Large Primary Bedroom With A 4Pc Ensuite. The Lower Level Features An Unspoiled Basement With A 3Pc Bath Rough-In Awaiting Your Finishing Touches. The Location Is Perfect. Minutes To Amenities, Transit, Hwy Access, Hospital And Schools/College. Perfect Opportunity For First-Time Home Buyers. Don't Miss This Gem! (id:50787)
Tfn Realty Inc.
19 Sherway Street E
Hamilton (Stoney Creek Mountain), Ontario
Location !Location !Freehold townhome built in 2015.Beautiful 2 storey townhome in the Stoney creek mountain . Hwy access to Toronto/Niagara Region. Open concept 3 bedrooms, 2.5 bathrooms. Plank vinyl flooring. 2 tone kitchen with island. Back porch & yard backs on to side street St. For additional parking on 2 streets. Dark Oak staircase. Decent size master bedroom with ensuite bath & walk-in closet. Hot water tank & ERV system is on rental. Enjoy the proximity to Felker's Falls, scenic trails, golf course and parks, making this an outdoor lovers dream! Families will love the close access to excellent elementary and Highway, schools ( as well as the Valley Park Rec Center and Library. RSA. Buyer and buyer agent to do due diligence (id:50787)
Homelife/miracle Realty Ltd












