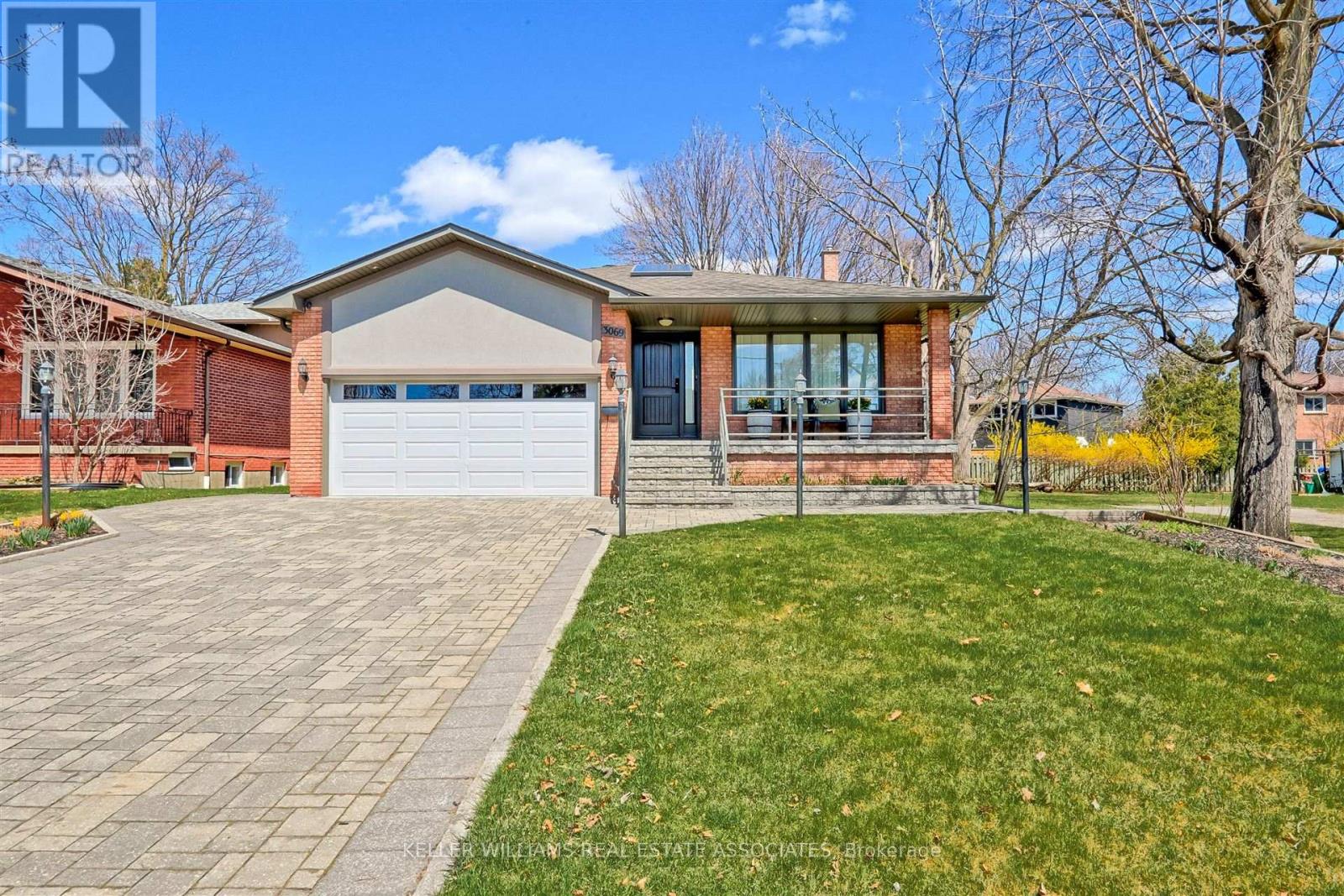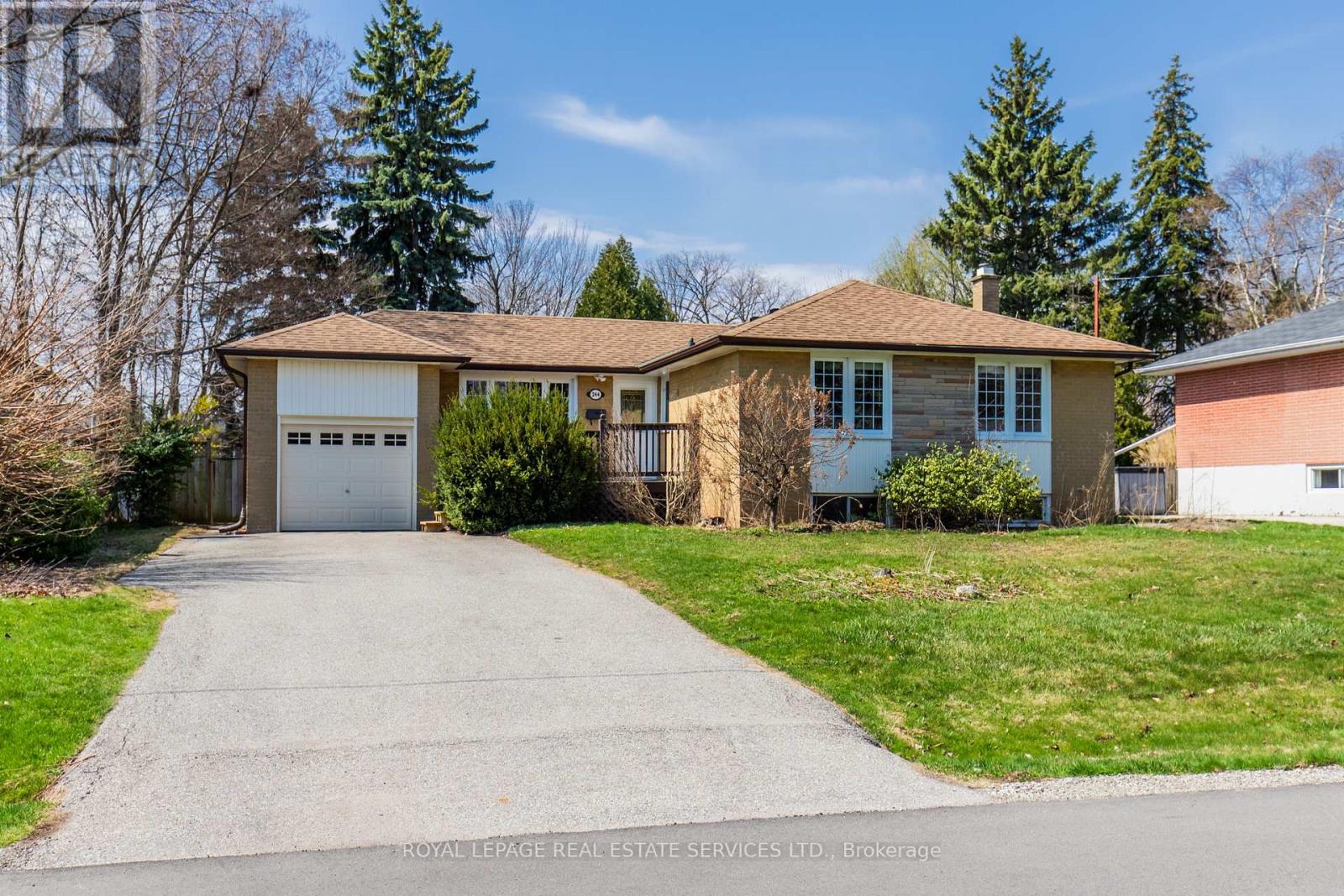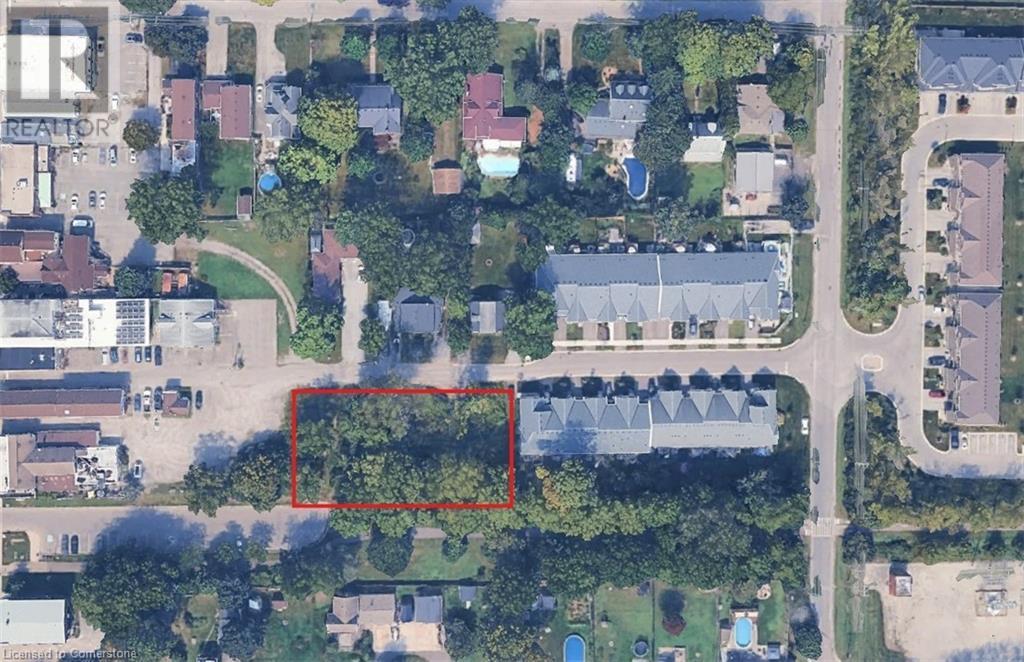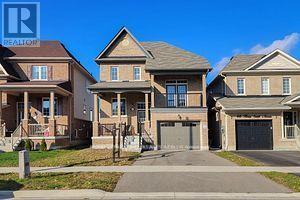3069 Given Road
Mississauga (Cooksville), Ontario
Welcome to this beautifully maintained 5-level backsplit offering over 4,000 sq ft of total living space on a beautiful 50' x 122' property in a high-demand neighborhood! Bright and spacious throughout, this home features 5 generous bedrooms with the potential for a 6th, making it perfect for growing families or multi-generational living. The main floor boasts a large, sun-filled kitchen with stainless steel appliances, Caesarstone counters, and a walk-out to the deck and a fully fenced backyard ideal for entertaining or relaxing. Enjoy the convenience of a main-floor laundry room complete with Whirlpool front-load washer and dryer, granite counters, and a separate side entrance. A versatile main-floor office easily converts to a fifth bedroom. The lower level offers incredible flexibility with a second kitchen and a second laundry area, creating a great opportunity for a rental unit or in-law suite. With 3 skylights, newer hardwood floors, and tons of storage throughout, this home combines comfort and functionality at every turn. Additional features include crown moulding, roof 2022, smooth ceilings, A/C & furnace 2017, 2-car garage with 2nd level storage that's the full width of the garage, an interlock driveway, a garden shed, and a beautifully maintained yard. Located just steps to Richard Jones Park with its extensive walking trails, and close to major roadways and public transit, this home truly has it all. Don't miss your chance to own a spacious, move-in-ready property with income potential in a fantastic location! (id:50787)
Keller Williams Real Estate Associates
Main - 244 Snowden Road
Oakville (Br Bronte), Ontario
Welcome to 244 Snowden Rd MAIN LEVEL, a charming and bright 3-bedroom bungalow ideally located in a quiet, family-friendly neighborhood in Southwest Oakville. Just a short walk to Lake Ontario, scenic parks, and the quaint Village of Bronte, this home offers a perfect blend of comfort and convenience.This listing is for the main floor only. The space features a sun-filled Family Room and Dining Room, a nicely updated Kitchen with new flooring, gas stove and a newly renovated 4-piece bathroom. Private in-suite laundry.All three bedrooms are located on the main level, offering a functional and inviting layout. The foyer also features new flooring for a fresh, modern feel.Tenants will enjoy exclusive access to the composite front deck and front yard ideal for relaxing or entertaining outdoors. Two driveway parking spaces included. The property is very well maintained and located close to schools, shopping, and all essential amenities. (id:50787)
Royal LePage Real Estate Services Ltd.
205 Wellington Street E
Barrie (City Centre), Ontario
Welcome to this spacious and thoughtfully renovated bungalow, nestled on a beautifully landscaped mature lot. Offering 4 bedrooms and 2 modern bathrooms, this home provides the perfect blend of comfort, style, and functionality. The main floor has been tastefully updated with contemporary finishes, creating a bright and inviting atmosphere throughout.The layout includes generous living spaces, with large windows that bring in plenty of natural light, and an open concept kitchen and dining area that is perfect for family gatherings or entertaining guests. The home features 4 well-sized bedrooms, ideal for a growing family or accommodating guests.A standout feature of this property is the fully finished basement, which can be accessed via a separate entrance, providing endless possibilities for additional living space, in-law suite, home office, or rental income potential. The basement has been expertly renovated, offering a cozy and functional area with ample storage space.For added convenience, the property includes a 1-car garage, as well as 2 additional parking spots in the driveway, providing plenty of space for vehicles.Located on a bus route and just a short distance from Barrie's beautiful waterfront and a variety of amenities, including shopping, dining, and recreational options, this home offers both convenience and tranquility in a prime location. (id:50787)
Royal LePage First Contact Realty
304 - 486 Laclie Street
Orillia, Ontario
Premium Corner Suite in Maple Arbour Condominiums Sought-After North Ward Location!Welcome to this spacious and beautifully updated 2-bedroom, 2-bathroom corner unit offering 1,230 sq. ft. of comfortable living space. Nestled in a prime northward location, this premium suite boasts serene forest views, a large primary bedroom with ensuite, and a bright open-concept layout featuring a generous kitchen, dining area, and living room with walkout to a private balcony.Enjoy the convenience of in-suite laundry, a large storage room, and stylish updated flooring throughout. Located in the desirable Maple Arbour Condominiums, this secure and well-maintained building features a welcoming lobby, elevators, and a fantastic 1,200 sq. ft. community room with kitchen, washrooms, and regular social activities. Additional amenities include a mailroom, garbage/recycling facilities, 1 parking space and ample visitor parking.You're just minutes from shopping, Lake Couchiching, scenic walking trails, public transit, and countless amenities.Monthly Maintenance Fee: $438.93 Includes: Building insurance, exterior maintenance, common elements, landscaping, parking, property management, and snow removal (id:50787)
Coldwell Banker The Real Estate Centre
4107 - 195 Commerce Street
Vaughan (Vaughan Corporate Centre), Ontario
Festival - Brand New Building (going through final construction stages) 1 Bedroom plus Den / 1 bathrooms, Open concept kitchen living room 562sq.ft., ensuite laundry, stainless steel kitchen appliances included. Engineered hardwood floors, stone counter tops. Parking available on separate lease for $200 per month (id:50787)
RE/MAX Urban Toronto Team Realty Inc.
311 Conley Street
Vaughan (Lakeview Estates), Ontario
Welcome to this beautifully updated 4-bedroom 3.5-bathroom detached home in a sought-after community! Located steps from a top-rated Louis Honore Frechette French immersion school, scenic parks, and all essential amenities, this home is perfect for families and investors alike. This house features newly renovated kitchen with sleek cabinets, a breakfast bar, a quartz countertop and SS appliances. Finished 3-bedroom basement apartment with separate entrance ideal for potential income or in-law suite. Skylight, pot lights throughout. Currently family room is used as an office. Walk to schools, parks, shopping, places of worship, and public transit. Don't miss this rare opportunity to own a beautiful home in one of the most desirable neighborhoods! (id:50787)
Tfn Realty Inc.
412 - 112 Simcoe Road
Bradford West Gwillimbury (Bradford), Ontario
Penthouse Suite! 1+ Bedroom Upgraded with New S/S Appliances :Fridge, Stove, Dishwasher . Washer and Dryer.New Counter top.All New Hardwood Floor. Lots of Natural light making this a Bright Unit . Master Bedroom W/I closet with En-suite 4pcs Bathroom. Each Room with New Ceiling Fans. 8'6" Ceilings. Freshly painted. Offers Approx 800 sqf of Open Concept Elegance. In Suite Laundry. 2 Parking Spaces 1 Carport 1 Surface. Visitor Parking. Party room, Exercise Room.Each Floor with a Comfortable Lounge Area. Close distances to Shops, Restaurants,Transit Route,Schools,Go train, etc..Ready to move! (id:50787)
Keller Williams Realty Centres
953 Barton Way
Innisfil, Ontario
Welcome To 953 Barton Way, Stunningly Upgraded 4-Bed & 4-Bath Detached Home Nestled On A Quiet Street In The Desirable Neighborhood! This 2-Car Garage Stylish Retreat Is Located On An Upgraded Sidewalk Free Lot & Offers The Perfect Blend Of Style, Comfort & Convenience. Features 4,000+ Sq Ft Living Space (2,801 Sq Ft A.G.);Hardwood Floors & 9 Ft Ceilings On Main;Inviting Foyer W/Double Entry Dr & Double Dr Closet W/Custom Organizers; Custom Stylish Window Coverings That Enhance The Homes Aesthetics; Custom Closet Organizers For 5 Closets; Professionally Painted Throughout; Oversized Family Rm Open To Kitchen & Featuring Beautifully Designed Focal Point Fireplace Wall That Adds Warmth & Sophistication To The Home; Conveniently Located 2nd Flr Laundry W/Oversized Window, Closet & Modern Porcelain Floors! The Heart Of This Family Home Features Modern, Upgraded Kitchen W/Sleek Quartz Countertops & Modern Backsplash, Upgraded Pot Filler, Large Sun Filled Eat-In Area W/Custom Feature Wall, Centre Island/Breakfast Bar, Walk-In Pantry, Modern App-s - Ideal For Cooking & Entertaining. Generously Sized Bedrms Provide Ample Space For Family & Guests, While The 4 Baths, Including An Ensuite, Ensure Convenience & Privacy For Everyone. Primary Bedroom Features A 5-Pc Spa-Like Ensuite W/His & Hers Sinks, Seamless Glass Shower, Water Closet & A Freestanding Soaker Tub! A Versatile Finished Basement Offers Living Space That Can Serve As A Rec Rm,Home Office,Gym, Home Theatre Or Guest Suite.Thoughtfully Designed W/Open, Flowing Spaces, Perfect For Modern Family Living. Large, Sun-Drenched Fully Fenced Backyard Features Natural Gas Line For BBQ - Perfect For Hosting Summer Barbecues, Or Simply Enjoying The Outdoors. Situated Close To Schools, Parks, Shops, Dining & Modern Amenities, Ensuring A Convenient & Family-Friendly Lifestyle. 6 Car Parking Total! This Home Is A Perfect Choice For Families Seeking A Balance Between Luxurious Living & Convenient Location. See 3-D! (id:50787)
Royal LePage Your Community Realty
31 Marinucci Court
Richmond Hill (Mill Pond), Ontario
Tucked away on a quiet court and gracefully sitting onto edge of a private park, this beautifully redesigned home offers a rare blend of elegance, warmth, and tranquility. Surrounded by nature with a picture-like backdrop, it feels more like a private retreat than a typical suburban home.Step inside to discover a space where thoughtful craftsmanship meets inspired design. The custom kitchen is a chef's dream equipped with premium appliances, an oversized island, and a statement live-edge wood counter that adds both character and functionality. Its a space meant for gathering, cooking, and creating memories.The primary suite has been reimagined as a personal sanctuary, featuring a spa-like ensuite that invites relaxation after a long day. Every detail throughout the home speaks to quality, care, and timeless taste. Located in the prestigious Mill Pond area where charm, community, and convenience come together. (id:50787)
RE/MAX Hallmark Realty Ltd.
0-1227 Hibbard Street
Ridgeway, Ontario
Here’s your chance to secure a strategically located vacant lot with incredible potential. Currently in the process of being rezoned for a residential 8-unit townhome development, this parcel presents a rare opportunity for builders, developers, or investors looking to capitalize on the growing demand for multi-unit housing in the area. Located just minutes from the lake, this property offers the benefits of the lake area lifestyle. Enjoy proximity to scenic views, walking trails, and recreational amenities—all while being close to major roadways, schools, shopping, and public transit. Please note: All rezoning and development plans are subject to municipal approval. Buyers are encouraged to conduct their own due diligence with local planning authorities. Opportunities like this don’t come often. Reach out today to learn more and take the next step toward your next development project! (id:50787)
Exp Realty
70 Henry Smith Avenue
Clarington (Bowmanville), Ontario
This property features 3+1 bedrooms, 3 washrooms, and a pool-sized lot with generous space for personal landscaping. A covered porch welcomes you into this well-maintained home, which boasts separate living,office and dining rooms. The family room above the garage is particularly impressive, with soaring 12-foot ceilings and double French doors that lead to a covered balcony. It offers plenty of natural light and access to a hidden crawl space that provides ample storage. The home has hardwood floors throughout the main and second floors, has been freshly painted, and includes California shutters. The second floor features three spacious bedrooms, including a primary suite with a walk-in closet and ensuite bathroom, complete with a soaking tub and a separate shower. The property also offers easy access to Highways 401, 407, and57 and is minutes away from a shopping complex, schools, restaurants, and parks. It's conveniently located minutes from all major highways and much more. The property shows great, and I dont think you'll be disappointed (id:50787)
Royal LePage Associates Realty
68 Wayland Avenue
Toronto (East End-Danforth), Ontario
Welcome to Wayland! Cute as a button! This sun-filled, open-concept semi checks all the boxes! Featuring 3 bedrooms, 2 full washrooms, fully renovated kitchen and finished basement. Extra wide mutual drive with parking in your carport. Open-concept main floor living with a mudroom off the back. Ample storage space throughout. Private back deck to set up your own backyard oasis. Steps to the GO, TTC, schools, parks, coffee shops, YMCA and the beach! (id:50787)
Real Estate Homeward












