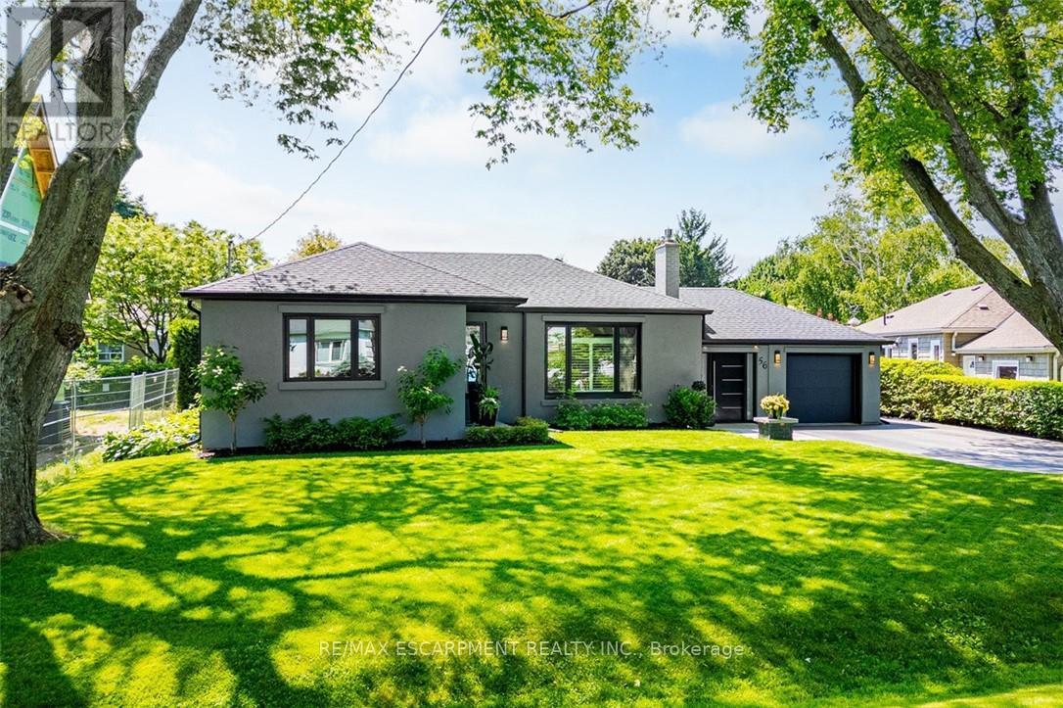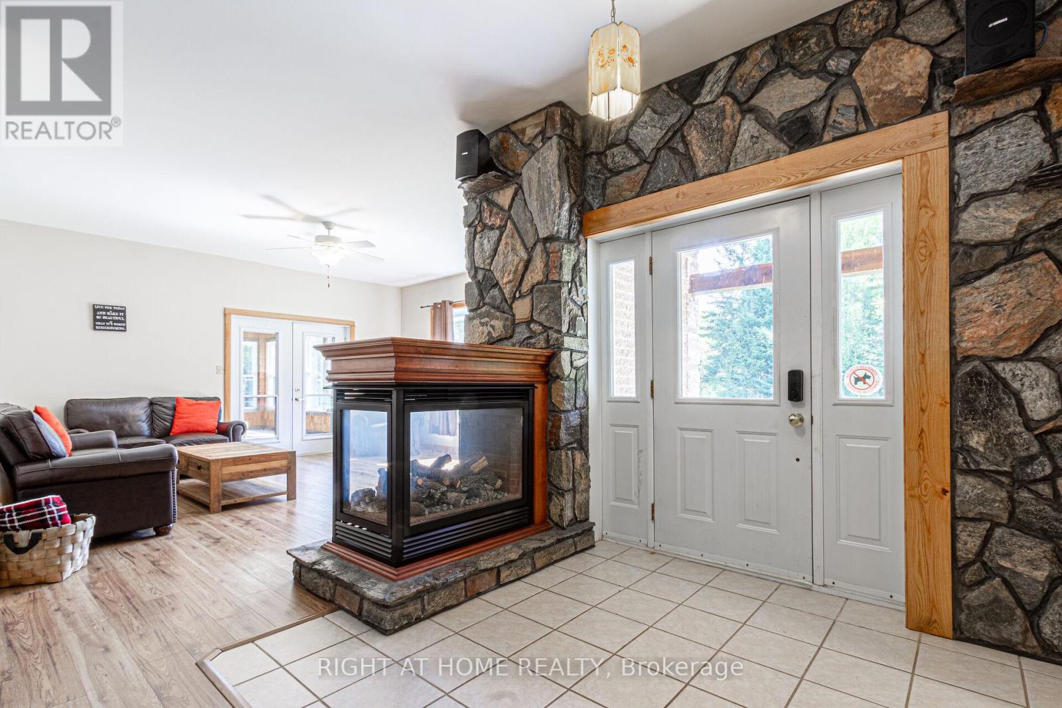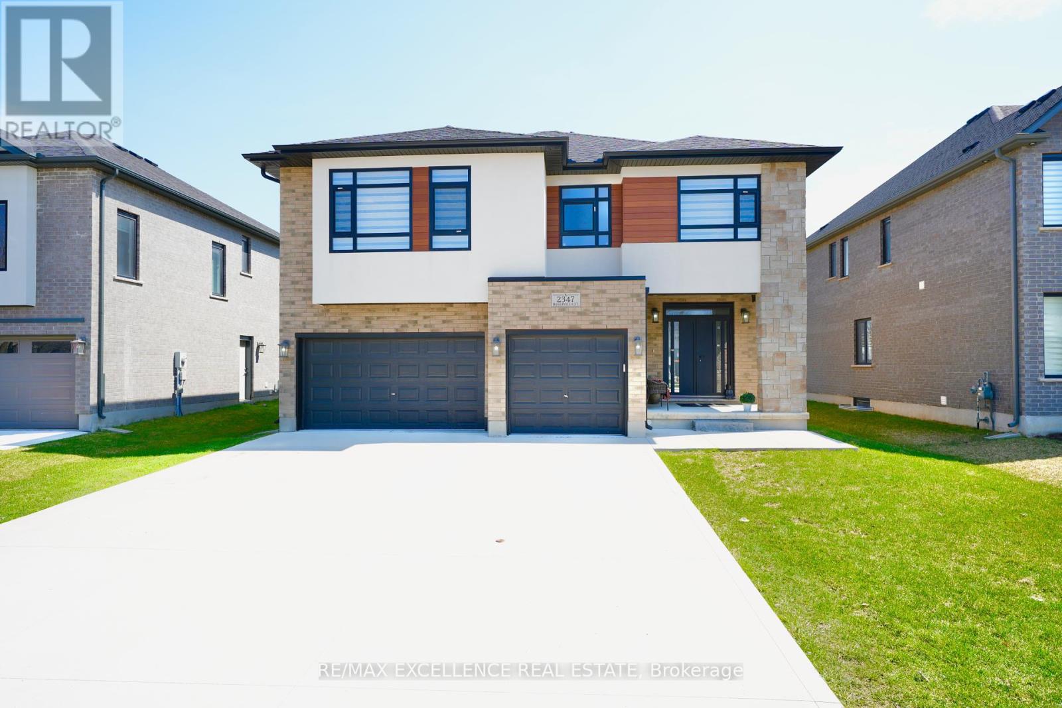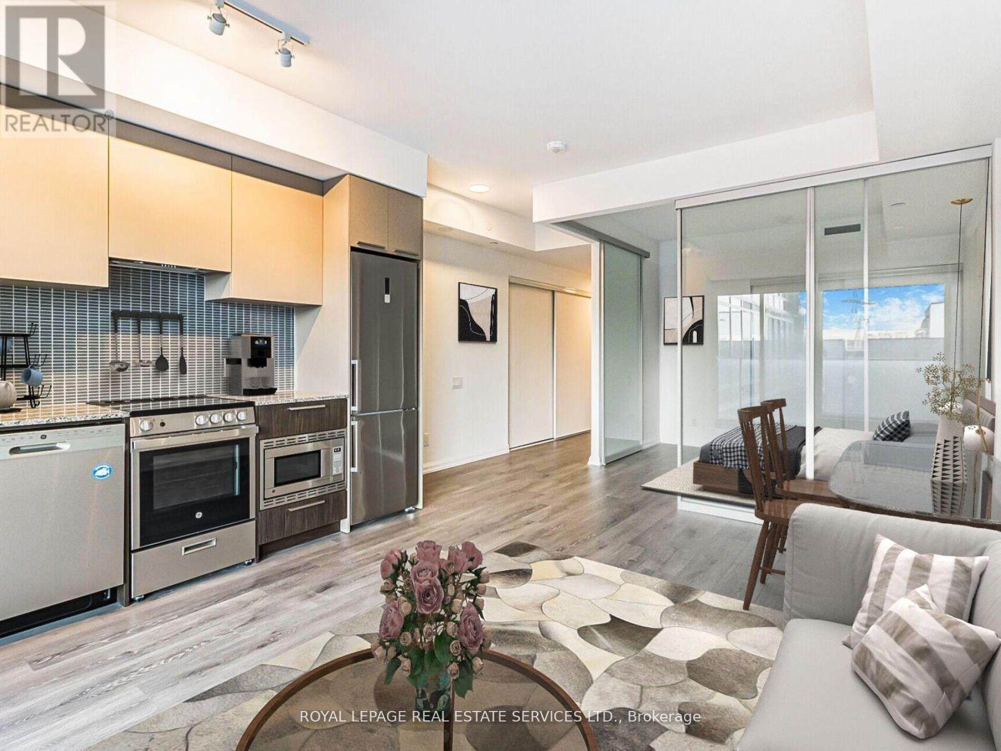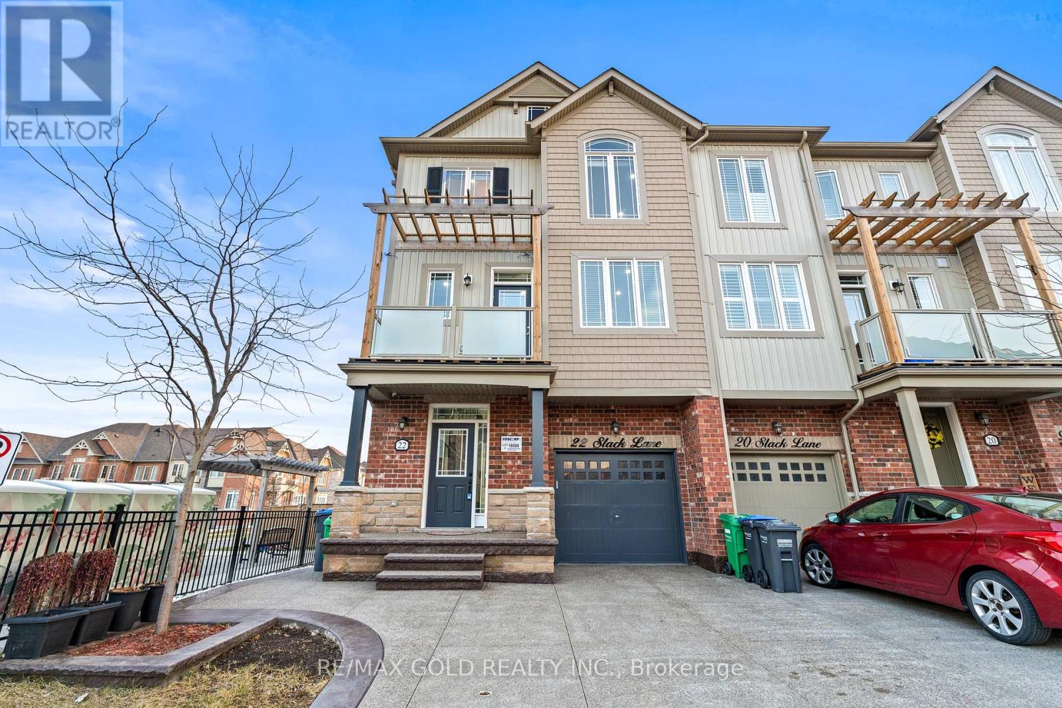56 Oakley Court
Hamilton (Ancaster), Ontario
OPEN HOUSE SAT APRIL 19TH FROM 2-4PM. Supreme location in highly desired neighbourhood! Welcome home to this dazzling brick bungalow, impressively maintained and renovated with premium workmanship and materials. Amazing attention to detail and elegance shows throughout. The home is complete with mature landscaping, fully fenced yard and sparkling inground, heated, saltwater pool plus all of the luxuries of a backyard oasis like outside kitchen and lots of lounging space perfect for stay-cay delights. Enjoy the main level features of open concept living, dream gourmet kitchen with all of the custom I-wants like Thermador appliances, Caesarstone central island, pot filler spigot, walk-in pantry and more. A beautiful Valor fireplace accents the living-dining area complete with huge windows. The serene primary bedroom boasts ensuite bath and huge. walk-in closet. 4-pc main bath completes this level. Lower 2-bedroom in-law suite with separate entrance from foyer will please your intergenerational family needs, or could provide income potential short-term rental opportunities. A Valor gas fireplace graces this space as well to add to the character of the home. Recent updates include: pool salt generator, pool filter ('20-'24) all exterior doors, flooring main- engineered hdwd, porcelain tile ( all '23); eaves ('22) 2 main level bedrms converted to large Primary with ensuite bath/walk-in closet, pool shed roof shingles & trim replaced, furnace & AC replaced, Exterior stucco, brick painted, new windows (all'19) and more! Homes like this dont come around often! (id:50787)
RE/MAX Escarpment Realty Inc.
146 Oke Drive
Armour, Ontario
Rare to Find 5641Sq.f. Year-round Luxury Living in Mesmerizing Cottage Country (+1114sq.f. Garage + 502sq.f. Covered Porch +188sq.f. Covered Patio). The Property Offers More Than you Ever Expected Open Concept Kitchen with Island, Breakfast Area & Dining Rm. Opened to Bright & Inviting Family Rm. with 3 Sided Fireplace & Sunroom. 5 Bedrooms, 3 Full Upgraded Bathrooms, Vegas-like Entertainment Rm. Overlooking the Indoor Saltwater Pool. Easy Drive from GTA, Muskoka Living at its Best!!! **EXTRAS** Air Exchanger, Auto Garage Door Remote(s), Built-In Appliances, Ceiling Fans, Central Vacuum, Countertop Range, On Demand Water Heater, Oven Built-in, Propane Tank, Upgraded Insulation, Ventilation System, Water Heater Owned. 9.4ft Flat Ceilings, Granite and Quartz Countertops, 3 Garages with GDO, EV Charger, Radiant Heat with Tankless Water Heater, Drilled Water Well with Filter System, Metal Sheets Roof, Covered Front Porch and Backyard Patio, Tennis Court/ Basketball, Private Pond and Forest Trail.Perfect Get-Away from the City as well as Make an Additional Income from AIRBNB. Offers Any Time, Please Attach Sch. B & #801 and Send to avariyski@gmail.com (id:50787)
Right At Home Realty
1069 Garner Road E
Hamilton (Meadowlands), Ontario
This 2 years young, quality built townhome is completely move in ready!! This home will absolutely wow you, featuring 2000+ sq.ft. above grade, all stainless steel appliances, 4BR (2 of which feature private ensuite bathrooms) and private master suite loft complete with ensuite bathroom and unique covered balcony overlooking rear yard. You are instantly greeted by the spacious foyer with ceramic tile and beautiful hardwood staircase leading to the second floor. The open concept living room & kitchen area are full of natural light and perfect for entertaining! You will not be disappointed with the size of this living room featuring stunning hardwood floors. The eat-in kitchen is beautifully designed with tasteful shaker-style cabinetry featuring subway tile backsplash, island with breakfast bar and granite countertops, double sinks and all stainless steel appliances. The 2nd floor features: laundry room, generous sized optional master bedroom with walk in closet and 4pc ensuite, 2 additional bedrooms and a large 4-piece bathroom with ceramic flooring, and spacious vanity cabinetry. The additional private, oversized master bedroom on the 3rd floor is sure to impress! Featuring another walk in closet and ensuite 4-piece bathroom. This room features access to the top level covered balcony to enjoy the views and overlook your rear yard. Located in one of Ancasters most desirable neighbourhoods, this home offers access to the meadowlands shopping plaza, close to great schools, and parks! (id:50787)
Royal LePage State Realty
2347 Bakervilla Street
London South (South V), Ontario
Check out this beautiful detached triple car garage home nestled in one of London's most prestigious communities, The Heathwoods at Lambeth. Built by Carnaby Homes, this beautifully appointed residence offers upscale living on a premium lot with no rear neighbors, backing onto a scenic park featuring walking trails, soccer fields, and baseball diamonds. The main floor boasts a gourmet eat-in kitchen with a large island and stainless steel appliances, seamlessly flowing into a cozy family room with fireplace - perfect for everyday living and entertaining. Upstairs, you'll find 4 spacious bedrooms and 3 full bathrooms, including a luxurious primary bedroom with a walk-in closet and a 5-piece ensuite. Adding further value is a legal, fully finished basement, featuring 1 bedroom, 1 full bathroom, open-concept living area, and a full kitchen - ideal for extended family, rental income, or guest accommodation. Situated just minutes from the Wonderland Road shopping plaza, Bostwick Community Centre, and with easy access to Highways 402 & 401, this home offers the perfect blend of comfort, convenience, and luxury. Families will also appreciate being close to Lambeth Public School - making this a truly ideal place to call home. (id:50787)
RE/MAX Excellence Real Estate
7157 White Pine Court
Mississauga (Meadowvale Village), Ontario
Stunning 5+2 Bedrm Brick Home located in the Prestigious Old Meadowvale Village Area, Offering both Luxury and Practicality. Situated On a Massive 60 x 168 ft Deep Lot, this Home Boasts a Remarkable Layout w 9-Ft Ceilings and O/C Design. The Renovated Interior is Adorned w Pot Lights and Light Fixt Thruout, Creating a Bright and Inviting Atmosphere w lots of Natural Light From The Large Windows and 20 Ft Foyer. The New Chef's Kit Offers Modern Finishes, Sleek Counters & Storage Space, S/S Appls, and A Giant Centre Island To Sit Around w Friends/Family. The Formal Liv/Din Rms Offer a Sophisticated Space For Hosting Guests or Enjoying Intimate Dinners. Next, Step Outside to a Beautifully Landscaped & Fenced Backyard Oasis w a New Custom Gazebo, Stone Patio, Fenced In ground Salt Water Pool, New Hot Tub, Newer Cabana and Landscape Lighting Perfect For Enjoying and Entertaining In The Outdoors. (Over $250K Spent on Backyard) Upstairs, The Primary Suite Is A Luxurious Haven w Custom Wall Designs, W/I Closet, and a Spa-Like Ensuite Featuring Ceramic Flrs, Quartz Cnters, Rain Head Oversized Shower, Freestanding Tub & a Custom Vanity. Also, Three (3) Good Sized Bdrms and a 4th Bdrm Loft w Hrdwd Flrs Add To The Rest Of The Floor Along w The Renovated 4 Piece Bathrm. The Reno Bsmt Adds a Whole New Living, Enjoyment Area Perfect For Relaxation and Social Gatherings Featuring a Wet Bar, Mini Fridge and A Gas Fireplace. A perfect Cozy Place for Kids to Hang Out or Family Sleepovers w The Additional (2) Bdrms and New Ensuite 3 Piece Bathroom Outside Features Include a Dble Car Grg w A Huge Driveway, Accommodating 8 Cars, Inground Sprinkler System, Front and Back, a Cozy Front Porch for Sitting, Reading or Drinking a Coffee And The Backyard Oasis To Die For. This Neighbourhood Features Top-Rated Schools, Parks And Shopping Nearby. Only Minutes To Hwys 401, 407, 403, Heartland Town Centre and SQ1. Look No Further, This Home Offers Everything You Want And More! (id:50787)
Century 21 Signature Service
20 - 2131 Williams Parkway
Brampton (Gore Industrial North), Ontario
Beautiful Modern Office Space For Lease | Suitable For A Range Of Professionals, Including Accountants, Lawyers, Paralegals, insurance Brokers, Mortgage Brokers, Financial Advisors, Immigration Consultants, Real Estate Brokers, Logistics Companies, And More | The impressive Reception Area, With Waiting Room, Will Leave A Lasting Impression On Your Customers, Clients, and Guests | Renovated From Top To Bottom Industrial Office Located In A Very Well Maintained Complex With Lots Of Parking Space | 4 Renovated Offices Available | Reception Area | 1 Boardroom, | 2 Washrooms | Open Work Area, Coffee Station, Kitchen | Central Heat & A/C | Conveniently Located Near Airport Rd, Humberwest Pkwy, Queen St E, And Close To Hwy 407 & 427. This Unit Has Been Recently Renovated With Modern Finishes From Top To Bottom. (id:50787)
RE/MAX Real Estate Centre Inc.
6150 Bankhead Court
Mississauga (East Credit), Ontario
Easy showing, with lockbox one of the sellers is a realtor, Co/Listing with Ibraheim Ali @647-801-2725, Buyer/Buyer agent to verify Measurements and Taxes, disclosure is attached, the co-op comission will be 3% if SOLD before April 1 (id:50787)
Homelife Nulife Realty Inc.
323 - 4208 Dundas Street W
Toronto (Edenbridge-Humber Valley), Ontario
Located in the Heart of the Kingsway - This One Bedroom Plus Den with approx 654 sq ft offers Open Concept Floorplan. Wide Plank Flooring Thru Out. High Ceilings and Floor to Ceiling Window to Offer Lots of Natural Light. Oversized Private Balcony (No Neighbors along East Side). Kitchen Features All Stainless Steel Appliances with Built In Wall Oven/Cooktop and Stone Countertop. Primary Bedroom has Large Double Closet and Glass Doors. Den Can be used as Office or 2nd Bedroom. Ensuite Laundry With Stackable Washer and Dryer. One Parking Spot and One Locker Included. Awesome Amenities Include -Fitness Centre, Multi Purpose Lounge w/Bar, Formal Dining Area & Terrace, Outdoor BBQ Station w/Dining Tables, 24 Hour Concierge/Security & Visitor Parking - Step out to Humber Rivers Trails, Grocery Store, Coffee Shops, Kingsway Mills Shopping Centre, Public Transit. Minutes to Downtown and Major Highways. Video Walk Thru and Floor Plan Available - Offers Welcome Anytime (id:50787)
Royal LePage Real Estate Services Ltd.
644 Roselaire Trail
Mississauga (Hurontario), Ontario
644 Roselair Tr Is Unlike Any Home Youve Seen Before. Designed With Modern Elegance In Mind, This Residence Seamlessly Blends Sleek Architecture With Natural Elements, Offering A Stylish And Serene Sanctuary For The Discerning Buyer. Custom Built & Completed In 2021, 644 Roselair Tr Offers A Unique, Yet Refreshing, Perspective On What The Home Means To You. Its Impossible To Miss The Striking Facade, Which Features A Bold Mix Of Light Stone, Warm Faux Cedar Exterior Cladding, And Strong Black Accents. Inside, An Open Concept Layout Boasts 12 Ft Ceilings And Tons Of Natural Light To Create A Bright, Airy Atmosphere. The Centrepiece Of The Main Level Is A Geometric Wooden Staircase, Supported By Black, Metal Stringers And Wrapped Around A Mesmerizing Light Column That Breathes Life - And Nature - Directly Into The Home. The Entertainment Area Is Highlighted By A Wooden Slat Accent Wall And Built-In Dolby Atmos Speakers. Lastly, Your Gourmet Kitchen Features High End Stainless Steel Appliances, Quartz Countertops & Dark Custom Cabinetry. Youll Love Your Magic Window Window Wall, A Bi-Fold Floor-To-Ceiling Dynamic Window And Door System. Upstairs, Three Generously Sized Bedrooms, An Open Concept Walk-In Closet, And An Designated Office Space Overlooking Your Massive Garage Make Up Your Second Level. The Master Ensuite Features A Standing Glass Waterfall Shower As Well As a Two-Person Corner Tub. Collect Rental Income Or Provide A Nanny Suite To A Loved One - Whichever It Is, The Self-Contained Basement Apartment Will Be A Huge Bonus For Your Family. Over 800 Sq Ft, Features 2 Additional Bedrooms, A Full Kitchen, And Separate Living Area. Currently Being Rented For $2350/M + 35% Of All Utilities. Garage Features 25 FT Ceilings (Car Lift Potential), Epoxy Flooring, And Industrial Grade Roll-Up Garage Door. Roughed-In 40AMP EV Charger. 260 Sq Ft Green House With Infrared Heater. Many SMART Home Features, Including Automatic Lights/Blinds. Metal Roof With 40 Year Warranty. (id:50787)
Keller Williams Real Estate Associates
280 Guelph Street
Halton Hills (Georgetown), Ontario
Fantastic Franchise Opportunity in the Heart of Georgetown Mall! Well-established Ice Crae franchise with 10+ successful locations across the GTA now available for sale. Prime mall location with high foot traffic, surrounded by major brands including Winners, Walmart, Kelseys & more. Low monthly rent of only $3,501.50 (including TMI) makes this an unbeatable opportunity. Located in a bustling mall with ample seating and abundant parking, this unit offers excellent visibility and accessibility. The current owner has recently expanded the menu with Burrito Mania (with franchise approval), showcasing the huge potential for growth. Even better there are no restrictions on adding your own menu items, and if you decide to exit the franchise, that's also an option, giving you complete flexibility to rebrand or run independently. Perfect for owner-operators stop working for someone else and be your own boss! This is a great opportunity to generate approx. $6,000/month in positive cash flow working full-time. Long lease in place with option to renew for 5 years (subject to landlord approval). Inventory extra. Dont miss this chance to own a profitable, turnkey business in a thriving location (id:50787)
Save Max Real Estate Inc.
22 Slack Lane
Caledon, Ontario
Welcome to one of the most exclusive and meticulously upgraded end-unit townhomes in the area! This 3-storey beauty at 22 Slack Lane offers exceptional curb appeal with an extended exposed aggregate driveway that fits 3 cars, plus a garage and visitor parking conveniently located next door. Inside, the home shines with smooth ceilings, pot lights, oversized porcelain tiles, and custom wainscoting throughout. A rare main-floor bedroom with its own 3-pc ensuite provides ultimate flexibility for guests or in-laws. The open-concept second floor boasts a bright great room, elegant kitchen, and dining area perfect for entertaining. Upstairs, you'll find 3 spacious bedrooms and 2 upgraded full bathrooms. Enjoy the upgraded staircase railings and the beautifully finished backyard with exposed concreteideal for evening relaxation. With three-sided exposure filling the home with natural light, this corner unit truly stands out. A must-see! Easy to show book your private tour today! (id:50787)
RE/MAX Gold Realty Inc.
238 Fernforest Drive
Brampton (Sandringham-Wellington), Ontario
Welcome To This Stunning Ready To Move. 4+1 Bedrooms Finished Basement. Amazing Layout With Sep Living Room, Sep Dining & Sep Family Room W/D Gas Fireplace. Upgraded Kitchen With Quartz Countertops, Backsplash and all Stainless Steels Appliances + Formal Breakfast Area. 6 Parking Spaces. Newly Professionally Painted Throughout. High Demand Family-Friendly Neighbourhood & Lots More. Close To Trinity Common Mall, Schools, Parks, Brampton Civic Hospital, Hwy-410 & Transit At Your Door**Don't Miss It** (id:50787)
RE/MAX Gold Realty Inc.

