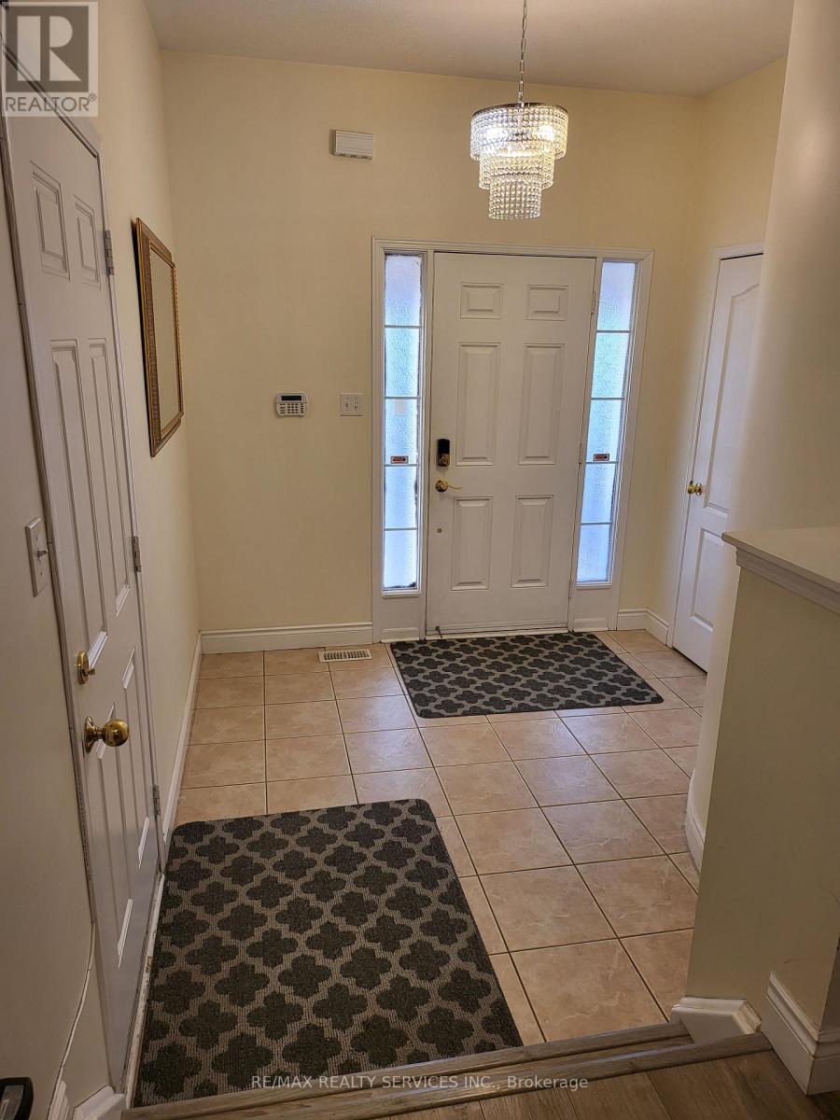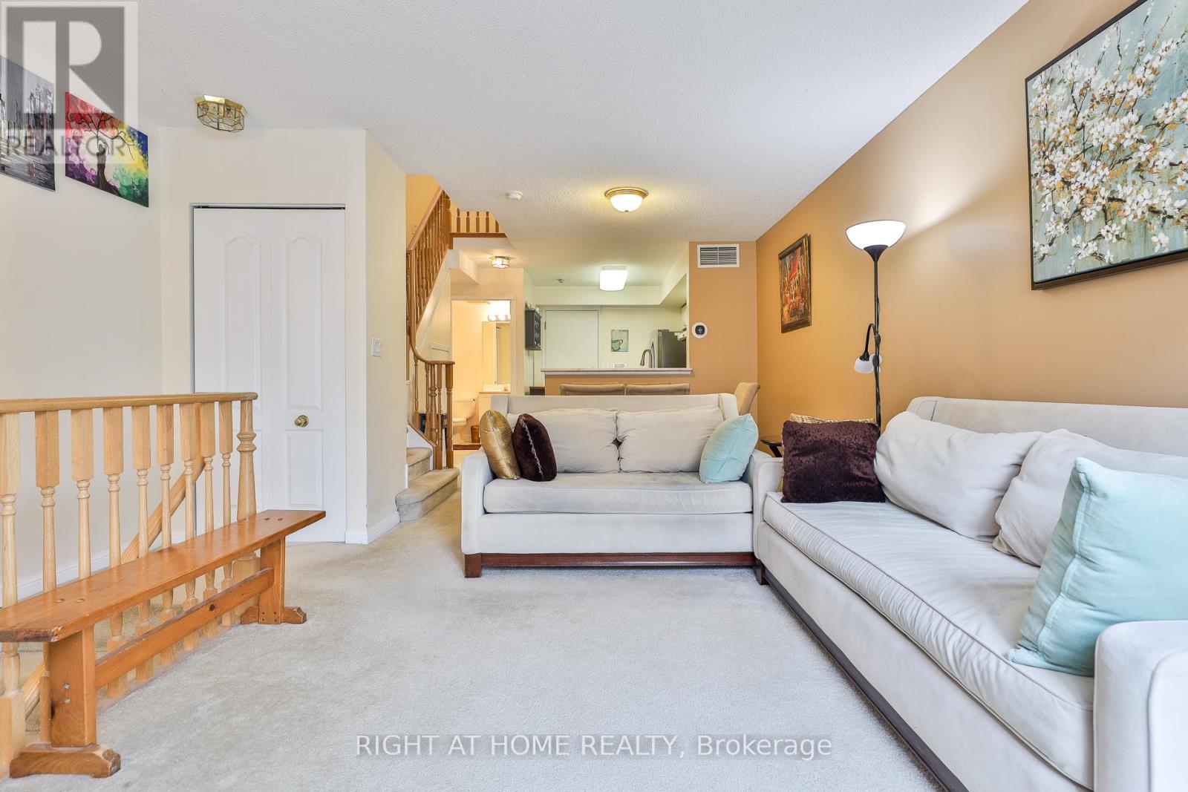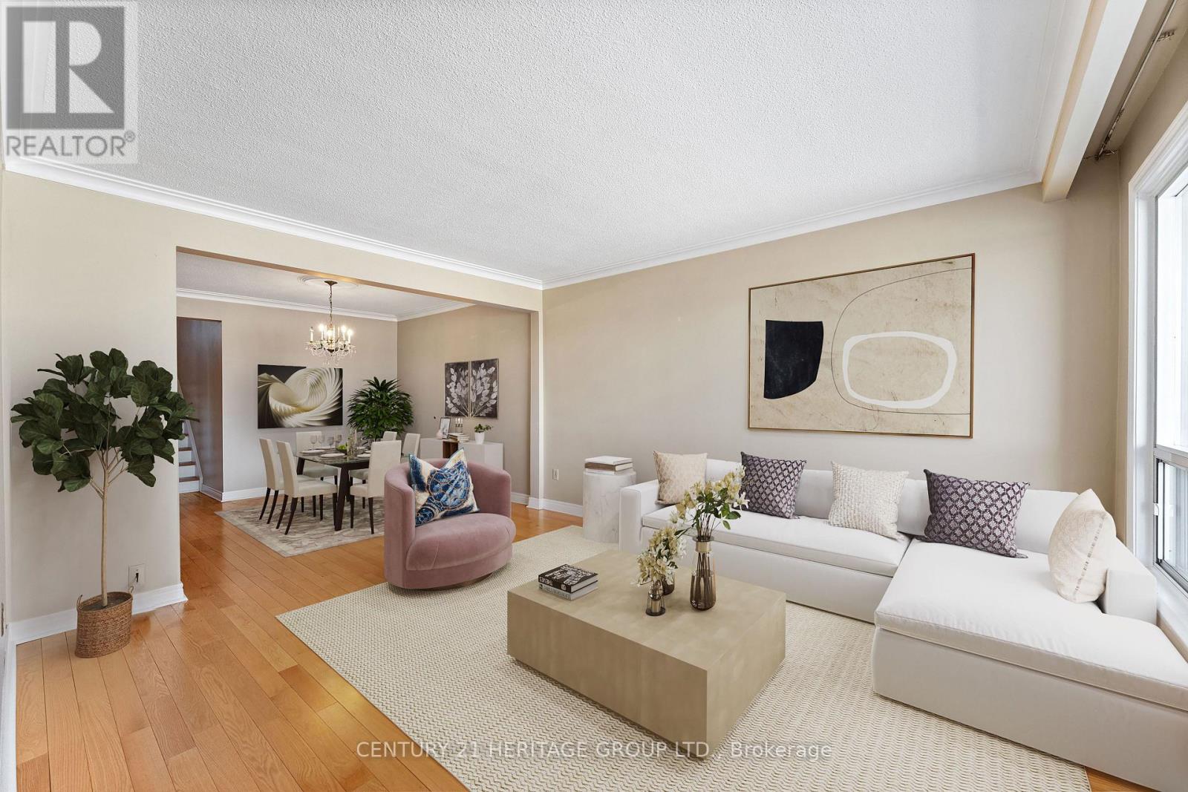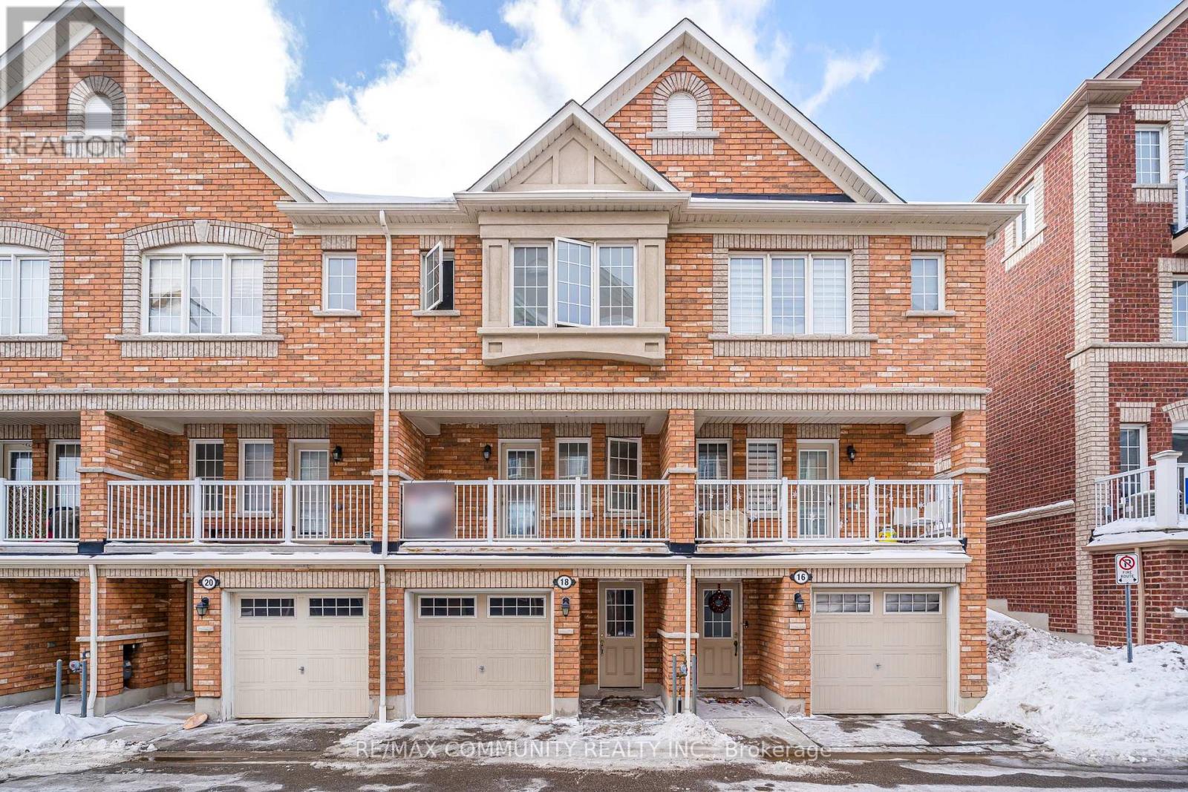3171 Golden Orchard Drive
Mississauga (Applewood), Ontario
This meticulously maintained and thoughtfully renovated home is a true gem! Featuring modernized kitchens and bathrooms, elegant hardwood flooring on the upper level, and a SEPARATE ENTRANCE to a stunning lower level, this home offers both style and functionality.The spacious lower level boasts a contemporary kitchen,2 baths, 2 extra bedrooms and ample storage, making it perfect for extended family or a fantastic rental opportunity to help offset your mortgage.Situated on a generous 63 x 127 ft. lot, this property is just minutes from Dixie GO Station, walking distance to grocery store, 20min to DT Toronto Public transit, and top-tier amenities. This is a rare opportunity you don't want to miss!An absolute winner!! schedule your viewing today! (id:50787)
Avion Realty Inc.
19 Albery Road
Brampton (Fletcher's Meadow), Ontario
Great Investment Property in Fletcher's Meadow community! Semi-Detached 4+1 Bedrooms. Master bedroom with 4-pc Ensuite, Separate Shower, Walk-In Closet. Living Rm with open concept, combined with Family Rm & Dining. Professionally finished basement with a good-sized Den, Egress windows, Rec Room with fireplace, full washroom and a kitchenette. Laminate flooring throughout. Close to all Amenities. (id:50787)
RE/MAX Realty Services Inc.
1, 2 & 4 - 4500 Steeles Avenue E
Markham (Milliken Mills East), Ontario
Be Your Own Boss! An Exceptional Opportunity To Own The Well-Established Dining Location With Excellent Visibility , Large Signage And Major Exposure Corner Unit On Steeles E / Old Kennedy. Minutes To Major Highway, Surrounded With Plenty Of Commercial And Residential Customers In The Area! Offer Ample Parking Spaces For Its Daily Visitors! Long Lease, Low Rent, Rare Opportunity !!! (id:50787)
Aimhome Realty Inc.
2615 - 5162 Yonge Street
Toronto (Willowdale West), Ontario
Luxury Gibson Square ,By Menkes! Gorgeous Sunset View In Th Heart Of North York.Functional 2+1,3Baths Layout, Two Split Bedrooms Has Its Own Ensuite,Huge Den Ideal For Home Office Or 3rd Bedroom. 9" Ceiling With Surrounded Floor-To-Ceiling Windows, Modern Sleek Kitchen, Custom Closet Organizers, Bathrooms Upgraded Marble Vanity. World Class Amenities, Direct Access To Subway, Walk To All Life Essentials : Restaurants, Empress Walk Shops, Restaurants, Banks, Loblaws, Mel Lastman Square Etc.! Excellent Recreational Facilities In Building! (id:50787)
Right At Home Realty
1030 - 28 Sommerset Way
Toronto (Willowdale East), Ontario
Welcome to this spacious and beautifully maintained 2-bedroom plus den townhome located in a quiet, gated community built by Tridel. Filled with natural sunlight from large windows in every room, this bright and inviting home offers a functional open-concept layout thats perfect for families or professionals. The unit faces a beautiful courtyard, providing added privacy and a serene setting. Includes one parking space and 24-hour gatehouse security. Located in the highly sought-after McKee Public School and Earl Haig Secondary School district. Just steps to TTC, subway, shopping, restaurants, parks, and all essential amenities. A rare opportunity to lease in one of North Yorks most desirable communities. (id:50787)
Right At Home Realty
2217 Courrier Lane
Mississauga, Ontario
Discover an extraordinary estate that redefines luxury living in one of Mississauga's most coveted private enclaves.This architectural masterpiece offers an impressive 10,000 sq ft of meticulously designed living space.Step into a grand foyer that leads to the living room and dining areas.Culinary enthusiasts will love the chefs kitchen equipped with top-tier built-in appliances.The kitchen includes a wine fridge,custom cabinetry with a servery, China hutch, and an oversized island,perfect for meal prep and entertaining.The elegant den showcases custom cabinetry & iron doors.5 f/ps & exquisite light fixtures add warmth and charm throughout the home.Custom millwork enhances the family and living rooms,while the main floor primary bdrm is designed for multigenerational living.Impressive circular staircase takes you to the 2nd level featuring five bedrms,incl a second primary suite with an attached den and a 4-pc bath.Each bdrm features walk-in closets and ensuites access.Second laundry room.Lower level is an entertainer's dream, complete w/ heated floors, a spacious game room,a full kitchen with integrated appliances,gym,and two cantinas.A full nanny suite adds to the versatility of this space.Step outside to your priv paradise,featuring a Gunite pool and separate hot tub.The covered loggia boasts heated floors,a Lynx outdoor kitchen,floor-to-ceiling stone accents,a fireplace,and outdoor heaters for year-round enjoyment.An outdoor cabana includes a washroom and shower,while a fenced basketball court with lighting enhances your recreational options.This nearly net-zero home employs geothermal heating,demonstrating a commitment to sustainability without compromising luxury. Additional features include heated driveway,3-car garage with organized storage, and professional landscaping with ambient lighting. This residence stands as a testament to sophisticated living, where every detail has been carefully considered to create an unparalleled living and family experience. (id:50787)
RE/MAX Escarpment Realty Inc.
14 Turbinia Court
Grimsby, Ontario
Welcome to this almost new, rarely offered bungalow on a quiet court location situated between the lake and wine country. Perfect for the down-sizer, professionals, and those starting out. This fully finished top-to-bottom home offers 2+1 bedrooms, 3 bathrooms, main floor laundry and 9ftceilings. Step into the open-concept main living area, where the kitchen features granite countertops, a stylish undermount double sink with an updated faucet, a classic subway tile backsplash, a convenient breakfast bar, and pendant lighting—perfect for cooking and entertaining. The bright and inviting living room leads seamlessly to your westerly exposed deck, creating a perfect space to enjoy and relax. Retreat to the cozy and sun-filled primary bedroom, complete with multiple windows, a walk-in closet, and a 5-piece ensuite featuring a double sink vanity and upgraded cabinet colour. The fully finished basement is a standout, offering oversized windows, a spacious rec room, a 3rd bedroom, a sleek 4-piece bathroom, and abundant storage—ideal for additional living space or hosting guests. Additional upgrades and features include modern interior doors and hardware, stylish pot lights, upgraded front bedroom flooring, and an irrigation system. Located just minutes from the YMCA, the beach, a hospital, schools, park, and highway, this home offers both comfort and convenience. Book your private viewing today andexperience 14 Turbinia Court! (id:50787)
Keller Williams Edge Realty
100 Thames Way
Mount Hope, Ontario
Move in family ready! Welcome to this beautiful two-storey, brick home in the family-friendly neighborhood of Mount Hope! Situated on a 40 x 110 ft lot, this spacious 4-bedroom, 4-bathroom home offers the perfect blend of comfort and convenience.The well-designed main floor features a bright and open living area, eat in kitchen, and a convenient main-floor laundry room. Upstairs, the generously sized bedrooms include a primary suite with a luxurious ensuite and walk-in closet.The fully finished basement provides even more living space, featuring a bright bedroom, den, a rec room, plenty of storage and a three-piece bathroom ideal for a home office, guest space, or entertainment area.With a double-car garage and a prime location close to highways, shopping, and top-rated schools, this home offers the best of small-town charm with city convenience.Dont miss this incredible opportunity - schedule a showing today! (id:50787)
Heritage Realty
105 Andrew Park
Vaughan (West Woodbridge), Ontario
Surprisingly Spacious Semi in Desirable West Woodbridge with an oversized yard! On the market for the first time, this 5-level backsplit offers incredible space and untapped potential in one of Vaughan's most sought-after neighbourhoods. With 1978 sqft above ground (does not include the lower two levels), this home is much larger than it appears. Featuring three bedrooms upstairs, a fourth on the main floor, two full 4-piece bathrooms, a one-car garage, and an oversized backyard, this property is a blank canvas ready for your personal touch. With parking for up to 8 vehicles, it's ideal for large families or multi-generational living. The versatile floor plan and separate entrances offer major potential for an additional apartment or in-law suite (buyer to verify all zoning and permit requirements). Located close to parks, schools, shopping, transit, and highways, this is a rare opportunity to add value in a prime location. (id:50787)
Century 21 Heritage Group Ltd.
18 Cooperage Lane
Ajax (Central East), Ontario
Move-in ready and minutes from HWY 401, this modern, bright townhome offers excellent depth and flow. Surrounded by major stores, restaurants, and entertainmentCostco, Walmart, Best Buyyet tucked away on a quiet, friendly street. A perfect blend of style, affordability, and low-maintenance living, ideal for first-time buyers, growing families, retirees, or investors!Step inside to a welcoming foyer with coat closet, direct garage access, and a convenient laundry room with under-stair storage. The open-concept layout with minimal stairs ensures seamless movement throughout. Rich hardwood floors on the main level and warm oak stairs create clean angles and timeless appeal.The kitchen showcases a clean, polished look with sparkling granite counters, stainless steel appliances, stylish tile backsplash, and LED lighting it impresses at every turn. The open living area features pot lights and warm wood tonesperfect for relaxing or entertaining. Enjoy your morning coffee or unwind on the private balcony.The spacious primary bedroom features double-door entry, walk-in closet, LED lighting, and a bay window nook bathed in great natural lightpaired with a strong, functional layout. The semi-ensuite bathroom is minimalist, bright, and symmetrical. The second bedroom also includes a walk-in closet, LED lighting, and large windows.Enjoy fast access to Hwy 401, 407, & 412, plus walkable proximity to schools, shops, parks, and downtown Ajax. This freehold townhome includes a low POTL fee covering water, snow removal, and landscaping *no condo fees! Comfort is ensured year-round with central A/C, HRV system, and high-efficiency furnace. Offers welcome anytime! (id:50787)
RE/MAX Community Realty Inc.
5 Wilholme Drive
St. Catharines (Grapeview), Ontario
Welcome to this stunning 4+1 bedroom family home, perfectly situated in the highly sought-after Grapeview area! Move-in ready and full of undeniable charm, this spacious property offers the perfect blend of character and modern comfort. Thoughtful details like exposed brick, river rock feature walls, and rustic wood beams create a warm, inviting atmosphere throughout. Offering four bedrooms above grade, including two with beautiful vaulted ceilings, plus an additional bedroom below, this home has space for the whole family. The fully finished basement features a large rec room and a bar, perfect for entertaining. The open-concept main floor showcases gleaming hardwood floors, a private deck off the low-maintenance, fully fenced backyard, and the convenience of main floor laundry. The two-car insulated garage with hydro, along with a six-car paved driveway, means theres plenty of room for vehicles and guests. With both local elementary schools and two parks with playgrounds just steps away and quick access to shopping, restaurants, the hospital, walking trails, both highways, Port Dalhousie/waterfront trails and more, this home truly has it all. Don't miss your chance to own a home that combines character, comfort, and an unbeatable location in one of St. Catharines' most desirable neighbourhoods! (id:50787)
Right At Home Realty
606 - 8 Maison Parc Court
Vaughan (Lakeview Estates), Ontario
Luxury Living in Lakeview Estates Chateau Park Condo building. Welcome to Chateau Park, where style meets convenience in the heart of Vaughan! This beautifully upgraded 1-bedroom, 1-bathroom condo offers a bright, open-concept layout designed for modern living. The practical kitchen features stainless steel appliances and a granite countertop, while the spacious bedroom boasts a large window that fills the space with natural light. Enjoy a private balcony with a stunning southwest view, perfect for relaxation. Additional features include ensuite laundry, premium flooring, and access to world-class amenities: outdoor swimming pool, sauna, whirlpool, exercise room, and meeting room. Prime location just steps to TTC, shopping centers, and a direct bus to the subway and York University. (id:50787)
Property.ca Inc.












