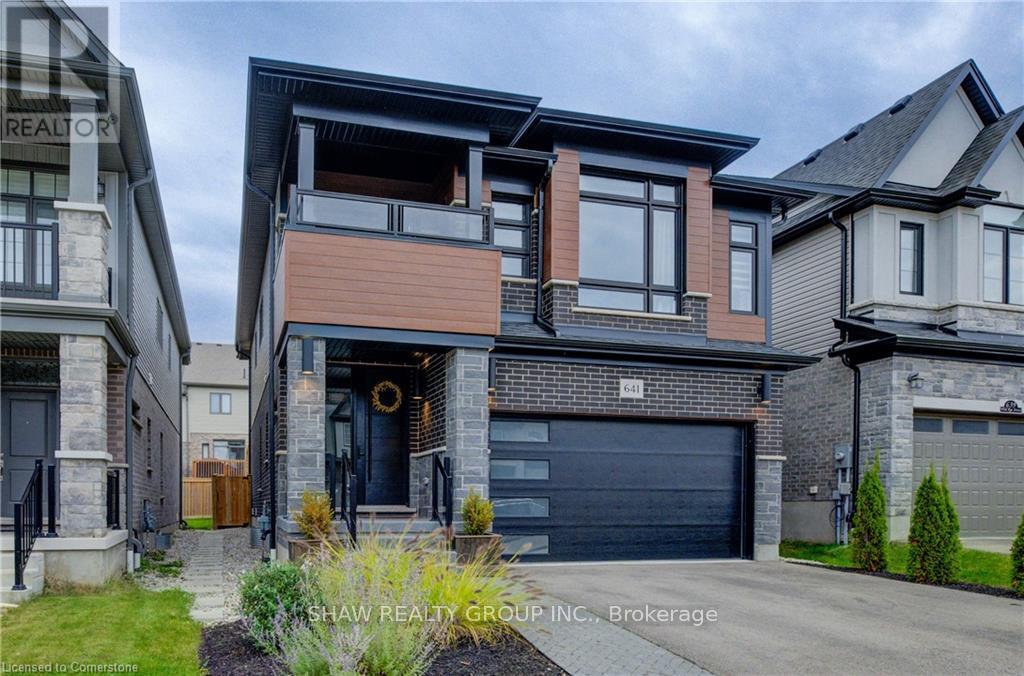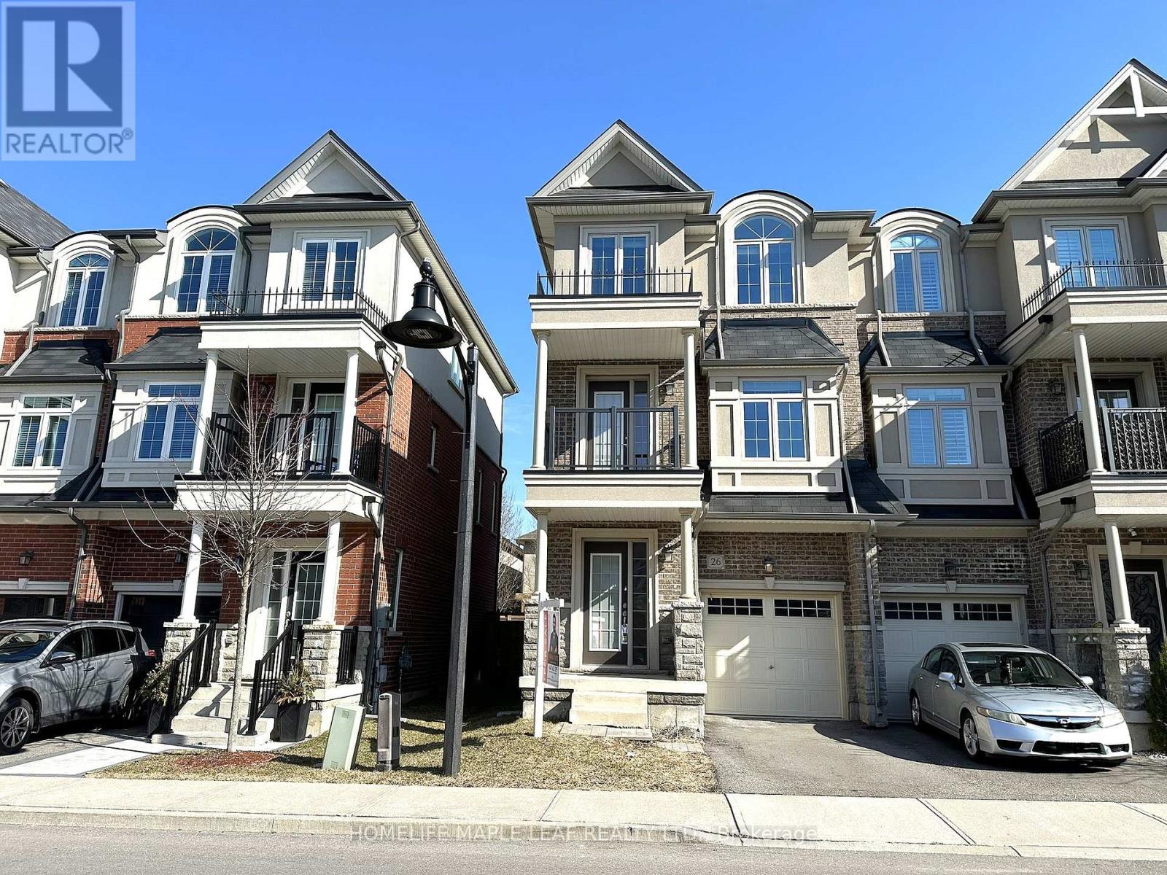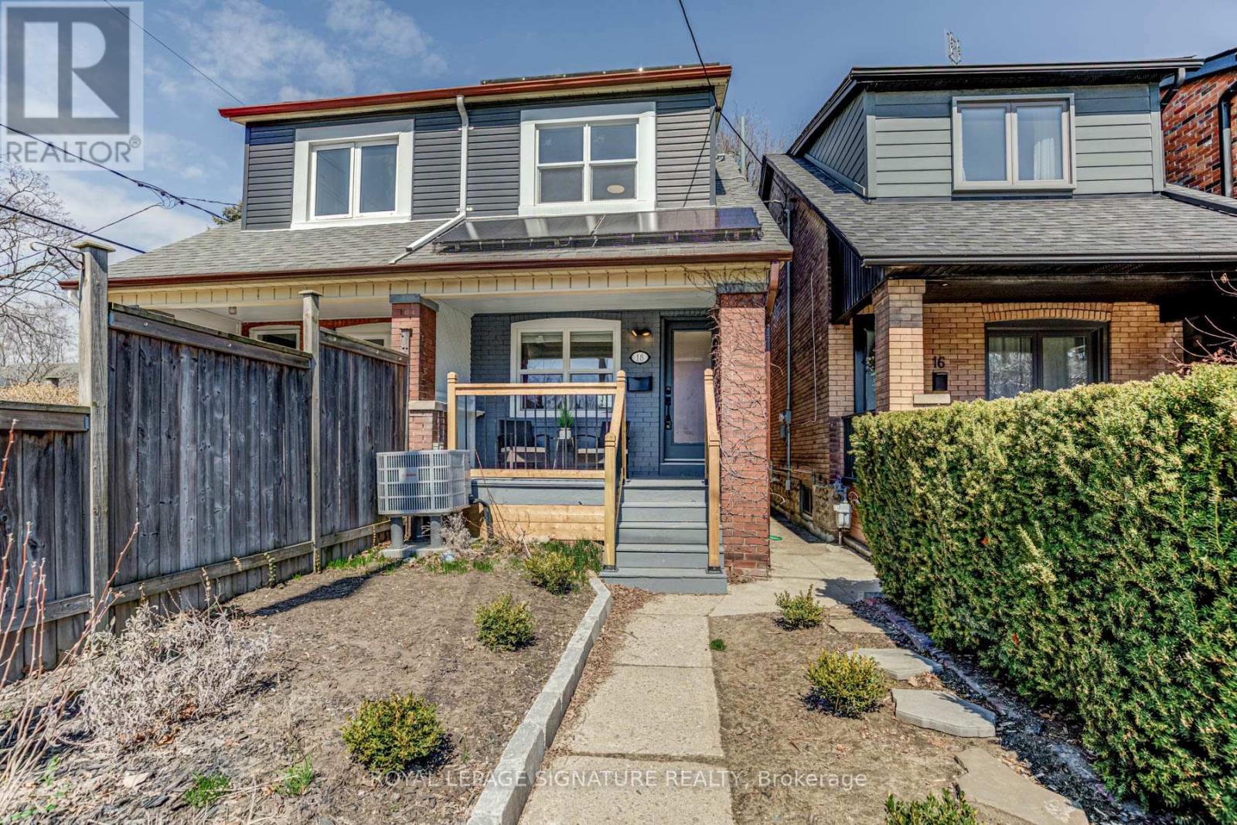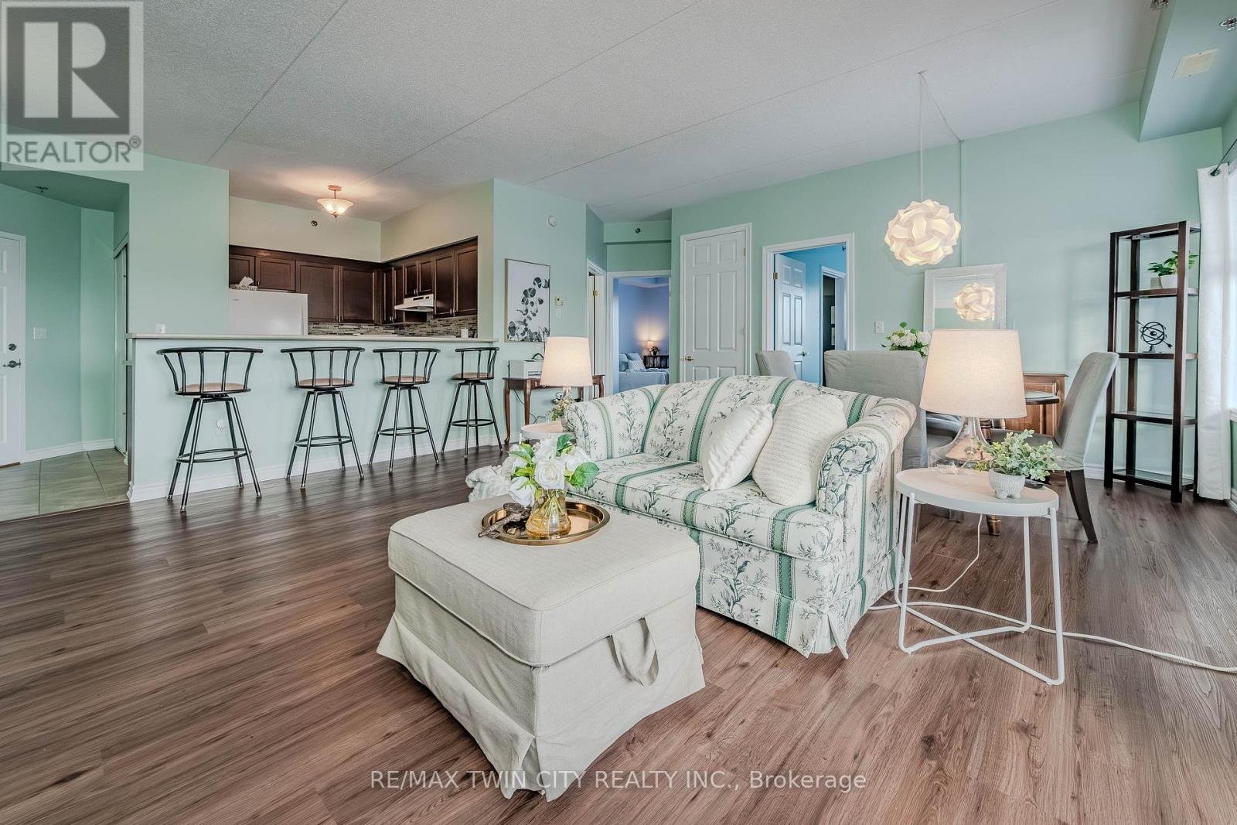641 Wild Rye Street
Waterloo, Ontario
This luxurious home boasts 4+1 bedrooms and 3+1 bathrooms, including a finished basement with an additional bedroom and bathroom. Throughout the house, you'll find the elegance of engineered white oak hardwood flooring, complemented by custom-built ins and a chef's dream kitchen with GE CAFE appliances, a gas cooktop, and wall oven. The main floor features a cozy electric fireplace, while custom woodwork and mudroom built-ins add a touch of sophistication. The basement also includes a convenient kitchenette/bar for entertaining. Upstairs, you'll find Riobel, Delta, and Moen plumbing fixtures in the bathrooms. Outside, the custom one-of-a-kind backyard is a paradise with landscaping, sun-protecting pergolas, and a custom-built Broil King BBQ. Enjoy a maintenance-free lawn with artificial turf in the backyard and stylish hardscaping both in the front and back yards. With close to $500,000 invested in upgrades. (id:50787)
Shaw Realty Group Inc.
14 - 750 Oakdale Road N
Toronto (Glenfield-Jane Heights), Ontario
Excellent Opportunity to Own a Small Industrial Unit! Don't miss this fantastic chance to own your own industrial space perfect for end users or investors alike. Located in a well-established industrial area, this transit-friendly unit is about to become even more accessible with the upcoming opening of the Finch West LRT at the end of summer. Located minutes from the 400, 401, 407 series Highways. Zoned for a wide variety of uses including automotive this flexible unit is ideal for mechanics, trades, storage, light manufacturing, or small business operations. Key Features: Drive-in door for easy loading/unloading High ceilings for added functionality Automotive use permitted, along with many other industrial/commercial uses Excellent transit access, enhanced by the soon-to-open Finch West LRT Ideal for owner-occupiers or investors Whether you're looking to expand your business, downsize to a manageable space, or invest in a highly rentable unit, this is a solid opportunity in a rapidly improving location. (id:50787)
Royal LePage Premium One Realty
26 Borers Creek Circle
Hamilton (Waterdown), Ontario
OPEN HOUSE on Sunday 20th April from 3 to 5 pm. End-unit NW-facing Townhouse with clear views. 3-storey living space plus basement with Cold Cellar, 2 Balconies & Deck. Recreation living on the ground floor with access to the backyard could make it an office or studio. The Main Floor has Living space, a separate family room, a Kitchen with Stainless Steel Appliances and access to the Deck. The Upper Floor includes 3 Beds and a Laundry, including a Master bed with a balcony and walk-in closet. Laminate Floor throughout except stairs. Full-size garage, which can accommodate one car + storage space. The Tankless water, HRV unit, & Heat Collector coil help reduce the bills. The Unit has POTL Fees of $89.68/M. Visit the Virtual Tour for more details. (id:50787)
Homelife Maple Leaf Realty Ltd.
973 Ledbury Crescent
Mississauga (East Credit), Ontario
Location, Location! Beautiful Home in Prime Mississauga Neighbourhood with Income Potential! Located just around the corner from Heartland Town Centre, this well-maintained home offers unbeatable convenience in a vibrant, family-friendly community. Walk to major outlet stores, Mississauga Transit, top-rated schools, and parks. Inside, you'll find hardwood floors throughout, stylish California shutters, and a welcoming enclosed front porch. The main level features 3 spacious bedrooms and a bright, functional layout perfect for family living. Bonus: A finished 2-bedroom basement apartment with a separate entrance is ideal for rental income or extended family! Enjoy easy access to major highways and Mississauga City Centre. This is a perfect opportunity for homeowners and investors alike. Don't miss out! (id:50787)
Century 21 Innovative Realty Inc.
18 Page Avenue
Toronto (Runnymede-Bloor West Village), Ontario
Experience The Charm Of This Beautifully Renovated 2-Bedroom Semi-Detached Home, Thoughtfully Upgraded For Modern Comfort And Energy Efficiency! Equipped With Fully Owned Solar-Powered HVAC System And New Energy-Efficient Windows And Doors, This Home Offers Both Style And Sustainability. Step Into The Main Floor Where You'll Find Gorgeous New Hardwood Floors, LED Lighting, Large Windows, And Elegant Crown Moulding. The Cozy Living Room Is Perfect For Relaxing Or Entertaining. A Private Dining Room Provides Ample Space For Family Meals Or Gatherings, Leading To A Sleek Galley Kitchen. The Kitchen Is A Chef's Delight, Featuring Stainless Steel Appliances, A Stunning Quartz Countertop And Backsplash, Plenty Of Storage, And A Sliding Door Walkout To A Private Deck And Fenced Backyard, Your Own Outdoor Oasis. Upstairs, The Second Floor Boasts Two Generously Sized Bedrooms, Each With Large Windows And Plenty Of Closet Space and a Fully Renovated Washroom with large vanity and Tub with Glass Wall! The Basement Adds Even More Living Space, With A Spacious Rec Room that can also be used as a 3rd Bedroom, A Full Washroom, And A Large Laundry Room With Extra Storage. Nestled B/W Junction & Bloor West This Home Is Steps To TTC, Summerhill Market, Cafes, Restaurants, Grocery, Reputable Schools (French Immersion), Parks/Trails, Humber River & Baby Point Club! (id:50787)
Royal LePage Signature Realty
32 Jessica Antonella Street
Markham (Angus Glen), Ontario
Stunning Approx. 1-Year-Old Traditional Freehold End Unit Townhouse in Prestigious Angus Glen! This bright and spacious 3-bed, 3-bath home offers over 2,000 sq ft Living Space, flooded with natural light from large windows. Enjoy 9 ceilings, hardwood floors throughout, and a stylish modern kitchen with quartz counters and stainless steel appliances. The primary bedroom boasts a 5-pc Ensuite with sinks, standalone tub, frameless glass shower, and walk-in closet. Enjoy the convenience of direct access from the garage and custom made blinds tailored to window. Top-Ranking Schools Buttonville Public School and Pierre Elliott Trudeau High School, Steps to Golf, Parks, Malls. Close to Hwy 404/407. No POTL fees! (id:50787)
Home One Realty Inc.
741 Marksbury Road
Pickering (West Shore), Ontario
Charming Bungalow Nestled On A Mature 50x120 Ft Lot In Sought-After West Shore, Pickering. This Beautifully Updated Home Features An Open-Concept Living, Dining, And Kitchen Area Enhanced By Shiplap Vaulted Ceilings And Exposed Wood Beams, Creating A Warm And Inviting Atmosphere. Full Of Character, The Home Showcases Pine Flooring, Wood-Burning Stove, And A Renovated Kitchen With Striking Copper Countertops And Subway Tile Backsplash. The Updated Laundry/Pantry Area Offers Brick-Tile Flooring And Custom Shelving, While The Renovated Bathroom And White-Washed Pine Finishes Throughout Add To The Homes Unique Appeal. The Converted Garage Is Fully Insulated And Finished, Providing a Versatile Space Ideal For Additional Living Or Recreational Use. (id:50787)
Engel & Volkers Toronto Central
Upper - 283 Main Street N
Markham (Old Markham Village), Ontario
Looking for a rental thats more charming than your aunts antique teacup collection? Welcome to the upper floor of 283 Main Street North in the heart of Old Markham Villagea delightful 2-bedroom, 1-bathroom abode thats priced so well, you might just do a double-take.Step through your private entrance into a space thats as clean and well-maintained as a show home, minus the velvet ropes. Need to do laundry? No problem! Enjoy private access to a shared laundry area in the basementbecause nothing says convenience like clean socks on demand.Parking woes? Not here. Youve got your own private driveway and a large detached garage. While the garage is offered in as-is condition, its perfect for storing your vehicle or those boxes of mystery items youve been meaning to sort through.Safety first! This legal, retrofitted unit boasts two fire exits, ensuring peace of mind. Plus, your downstairs neighbor is the epitome of quietnon-smoking, pet-free, and as serene as a yoga retreat.Location-wise, youre just steps away from public transit, boutique shops, cozy cafes, and delectable restaurants. Need to commute? The GO Train station and Highway 407 are within easy reach. And for your shopping and recreational needs, Markville Mall, parks, and schools are all nearby.Dont miss out on this gemits the kind of deal that doesnt come around often. Schedule your viewing today and prepare to fall in love! ***Two occupant limit.*** (id:50787)
Exp Realty
50 Soldier Street
Brampton (Northwest Brampton), Ontario
Stunning 2 Bedroom 3 Washrooms Home in Mount Pleasant, Brampton - Prime Location near GO Station. Ravine Lot With A Walk-Out Basement. Freshly Professionally Painted Throughout. Featuring a spacious primary bedroom and naturally bright 2nd bedroom . The 3rd room in the basement can be accessed from the garage, featuring it's own 2 piece washroom. Brampton Transit at Doorstep and walk to school. Great family friendly neighborhood. Creditview Park within walking distance. Close to Mount Pleasant Go Stn, Transit, Grocery, School And All Other Amenities. (id:50787)
Executive Real Estate Services Ltd.
5 Parr Street
Toronto (Little Portugal), Ontario
Nestled in the vibrant Little Portugal neighbourhood, this inviting semi-detached residence at 5 Parr Street offers a unique blend of character and potential. The property is thoughtfully configured with two kitchens(plus one in basement), providing versatile living arrangements or investment opportunities. The detached studio offers a unique access to additional living space. The home features a finished walk-out basement, enhancing the living space and offering direct access to the backyard. Located near the bustling intersections of College, Dundas, and Dufferin. Multi-Unit Potential. Separate Entrances. Live/Rent potential. Steps to transit. Short walk to Cafes, shops, public transit. High Rental Demand Area. (id:50787)
Right At Home Realty
220 - 308 Watson Parkway N
Guelph (Grange Road), Ontario
Discover your new home in this stylish 2 bed, 2 bath condo located in a desirable Guelph neighbourhood of Grange Road. This spacious unit offers over 1,100 sqft and a bright, open concept layout, featuring upgraded flooring that enhances its contemporary feel. Enjoy your morning coffee on the private East facing open balcony that seamlessly flows from the Living Room. The Dining Room area is large enough to host family and friends while enjoying your favourite meal. The kitchen is well equipped with ample storage and loads of counter space. The primary suite includes a 3-piece ensuite for added privacy and the second bedroom is a generous size - both rooms offer ample storage space with closet organizers. You can also benefit from the convenient laundry closet with utility area right in your own space. This newer building (2008) is perfect for those looking to downsize, buy their first home or invest. It offers low condo fees that include building insurance, a healthy reserve fund, ground maintenance/landscaping, parking, snow and garbage removal, etc. This building also offers the convenience of a party/common room area, elevator access and ample visitor parking that can also be used, free of charge, as a secondary spot for unit owners on a first come first serve basis. The unit comes with an owned storage locker and exclusive use underground parking which makes it a smart choice and is pet friendly! Living here means being surrounded by many shops, schools, beautiful trails, tons of amenities and quick access to HWY 401, HWY 7 and HWY 24 making getting in and around town a breeze! Schedule a showing before its too late! (id:50787)
RE/MAX Twin City Realty Inc.
4120 Galileo Common
Burlington (Shoreacres), Ontario
Discover the perfect blend of modern elegance, comfort, and convenience in this beautifully appointed end-unit freehold townhouse. Thoughtfully designed across three spacious levels, this bright and airy home features 2 generously sized bedrooms, 3 bathrooms, and a built-in garage with direct interior access. The sophisticated kitchen is complete with gleaming hardwood floors, granite and quartz countertops, stainless steel appliances, and a gas stove. Step out onto your private balcony, where you'll enjoy peaceful, tree-lined views an ideal setting for morning coffee or sunset dinners. The sun-drenched open concept living and kitchen areas are framed by large windows and custom California shutters, offering warmth, light, and charm throughout. Upstairs, the serene primary bedroom includes a stylish 3-piece ensuite, while an additional 3-piece bathroom and convenient third-floor laundry enhance everyday living. On the lower level, a cozy family room with a gas fireplace opens onto a beautiful fully fenced patio your own private retreat perfect for entertaining or relaxing. As one of the rarest offerings in the complex, this coveted end-unit features extra side windows that flood the home with natural light and an exclusive fenced-in side yard ideal for pets or play. Additional highlights include a security system, excellent storage throughout, and unbeatable proximity to major highways, making commuting a breeze. This exceptional home is ideal for those looking to downsize without compromising on quality, or for anyone starting a family in a peaceful, well-connected neighbourhood. Modern, move-in ready, and designed with care this is a rare opportunity you won't want to miss. (id:50787)
Sutton Group Kings Cross Inc.












