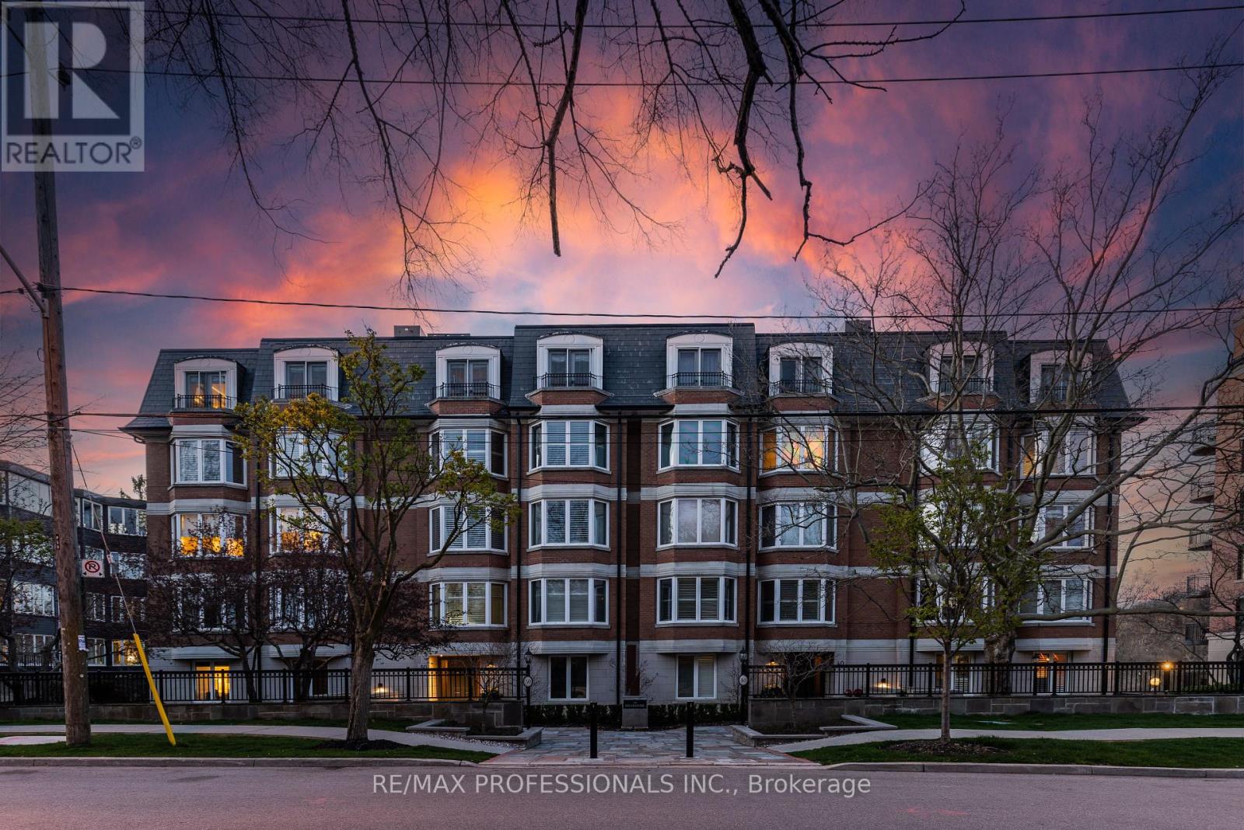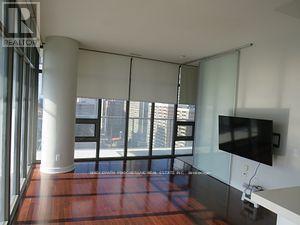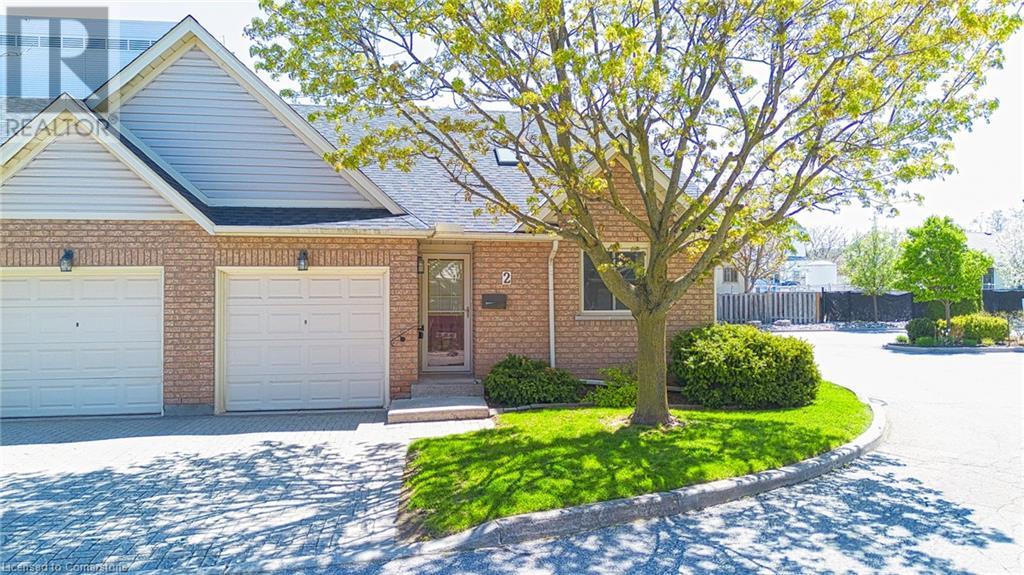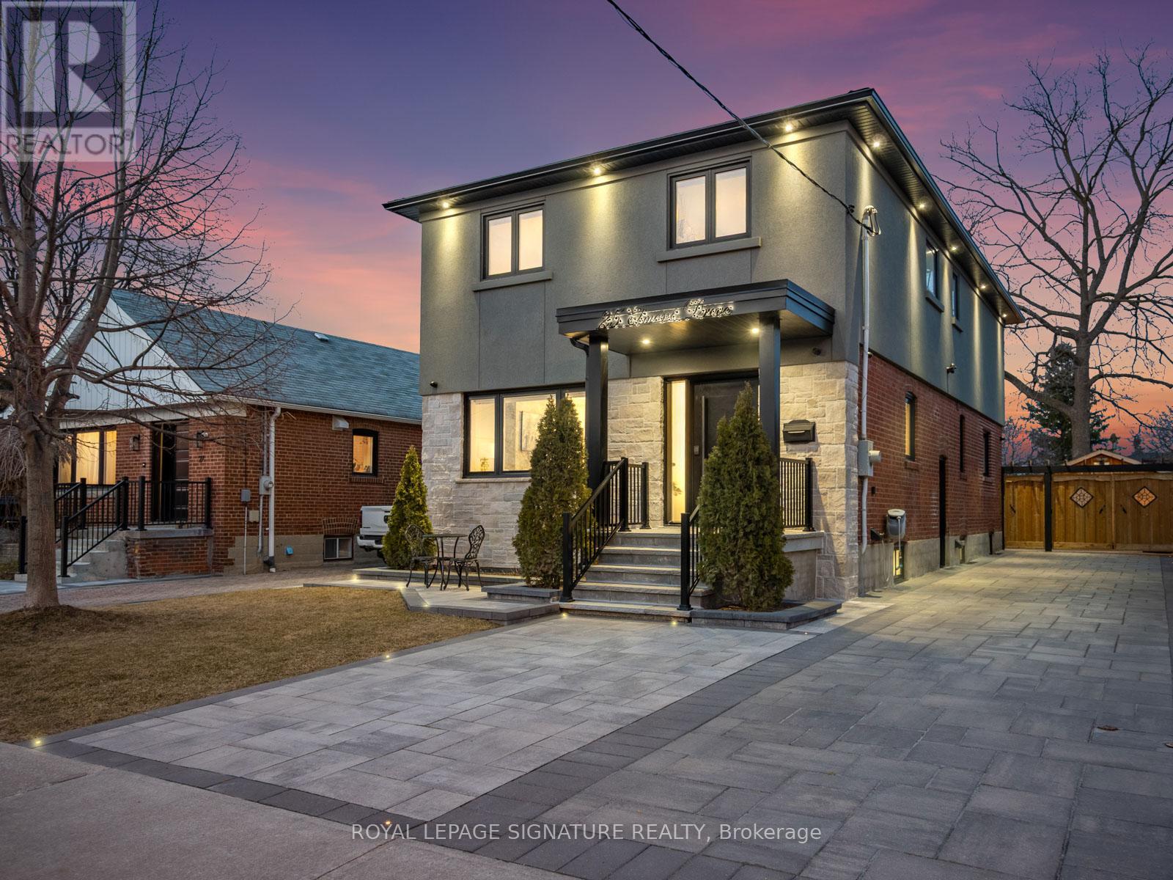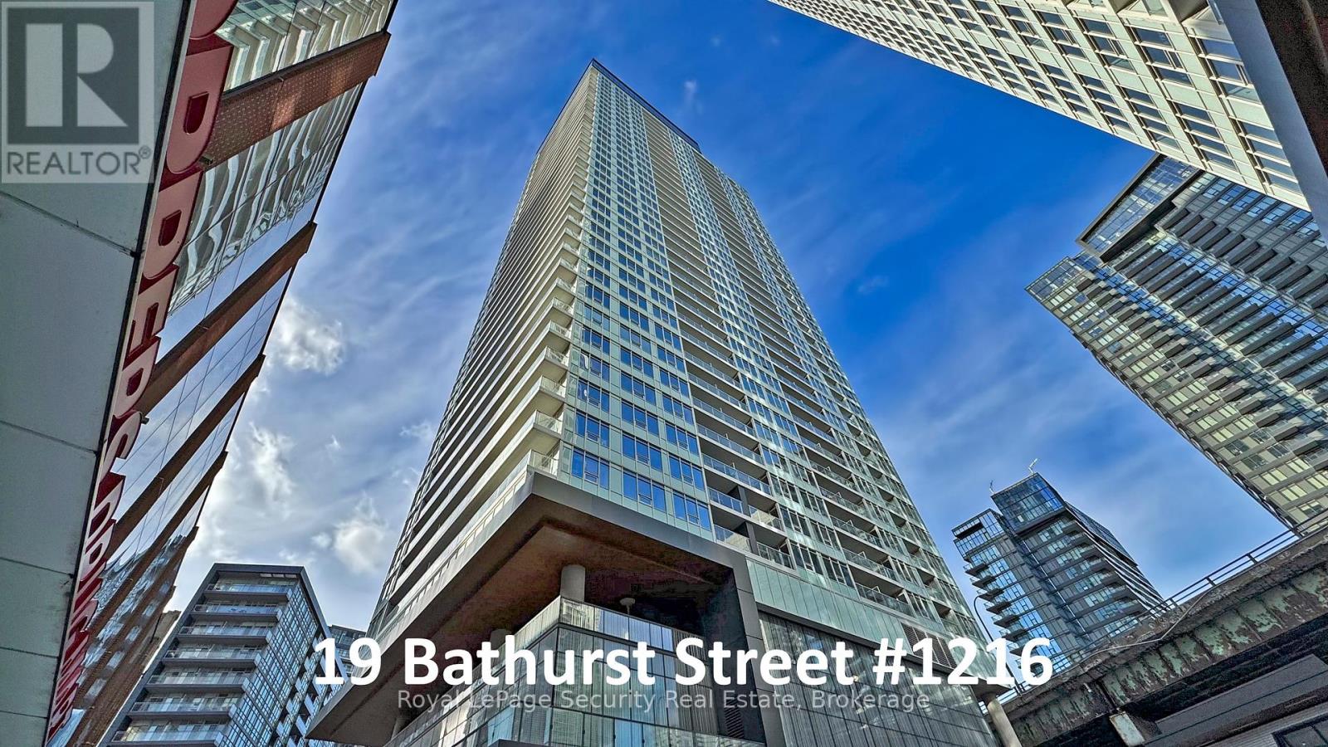888 Ash Gate
Milton (Cb Cobban), Ontario
Welcome to 888 Ash Gate! This stylish 3-storey freehold townhome, built by Mattamy Homes (2020), offers the perfect blend of modern design and functionality. Featuring 2 spacious bedrooms, 3 bathrooms, and a chefs kitchen with quartz countertops and stainless steel appliances, this home is ideal for first-time buyers or those looking to downsize. The open-concept main living area is perfect for entertaining, and you'll love the charming outdoor deck space for relaxing or hosting friends. Located just steps from parks and schools--this one checks all the boxes! (id:50787)
Revel Realty Inc.
102 - 40 Old Mill Road
Toronto (Kingsway South), Ontario
Welcome to The Riverstone, one of Toronto's admired boutique residences where timeless elegance meets the peaceful charm of nature. Nestled in the prestigious Old Mill neighborhood, this rarely offered suite is part of an intimate community of just a handful of units at 40 Old Mill, making this a truly special opportunity. Step inside and feel instantly at ease. This one-of-a-kind home offers the comfort and beauty of "Muskoka Living" right in the city. Imagine waking up to the gentle sound of birdsong, sipping your morning coffee while overlooking the Humber River from your expansive 400+ sqft private terrace. Every season brings its own magic and this view captures it all. Lovingly renovated with over $300,000 in high-end upgrades within the past three years, the suite has been thoughtfully redesigned for modern comfort and effortless style. The layout flows beautifully - front to back suite, and the brand-new A/C system (installed in 2024) ensures year-round comfort. From the moment you arrive, you'll feel the pride of ownership and care that sets this home apart. Whether you're hosting friends or enjoying a quiet evening alone, this is a space made for meaningful moments and lasting memories. Just around the corner, you'll find the charm of Bloor West Village and The Kingsway with fine dining, boutique shopping, and the subway all just steps away. It's city living, elevated serene, stylish, and effortlessly connected. If you've been waiting for something truly special, this is your moment. WATCH VIDEO! Boutique Building is Wheelchair and Pet-Friendly. Underground Parking & Locker are Included. (id:50787)
RE/MAX Professionals Inc.
1905 - 33 Charles Street E
Toronto (Church-Yonge Corridor), Ontario
Amazing 2 Bedroom corner unit available at Casa 1. This unit is approximately 850 sq.ft with 9 foot ceilings, has an open concept layout, upgraded finishes, large centre island with a breakfast bar. Large living/dining room, great for entertaining. Large primary bedroom with a generous sized walk-In closet and a semi en-suite bathroom. Stainless steel appliances and quartz counter tops. This unit also has a 250 square foot wrap around balcony with great panoramic views and lake. Parking and locker are also included in the rent. The building has 5 * star amenities and lockers for receiving packages from online shopping. (id:50787)
Bridlepath Progressive Real Estate Inc.
102 East 26th Street
Hamilton (Eastmount), Ontario
Welcome to this 3-bedroom bungalow, ideally situated in Hamilton's sought-after East Mountain neighbourhood. Set on a large, private lot, this home offers comfort, character, and endless potential for outdoor enjoyment or future expansion. Step inside to find a bright, functional layout with three generously sized bedrooms and a cozy living space that is perfect for relaxing or entertaining. The expansive backyard provides the perfect setting for summer barbecues, gardening, or simply unwinding in your own private retreat. Located in a family-friendly community, this home is just minutes from Juravinski Hospital, excellent schools, parks, and public transit. Enjoy nearby shopping, dining, and quick access to the Linc and major highways making commuting a breeze. (id:50787)
Keller Williams Referred Urban Realty
165 Main Street E Unit# 2
Grimsby, Ontario
Welcome to 165 Main St E #2 in Grimsby, a charming corner bungalow townhouse that offers the perfect blend of comfort, convenience, and modern updates. This beautifully maintained home features a spacious layout with plenty of natural light, enhanced by skylights that create an airy and inviting atmosphere. The open-concept living and dining area provide a seamless flow, making it ideal for both everyday living and entertaining. With two full washrooms, this home ensures convenience for residents and guests alike. The well-appointed kitchen offers ample storage and workspace, while the adjoining living spaces provide a warm and welcoming ambiance. A private garage adds to the practicality of this home, offering both parking and additional storage. Recent updates include a brand-new roof in 2024, as well as a new AC and furnace installed in 2023, giving you peace of mind for years to come. Located in a desirable neighborhood, this home is just a short drive to downtown Grimsby, offering easy access to local shops, restaurants, and amenities. Families will appreciate the proximity to parks and schools, while commuters will love the quick access to the highway. Whether you're looking for a comfortable downsizing opportunity or a well-maintained home in a fantastic location, this bungalow townhouse is a must-see. Experience the best of Grimsby living at 165 Main St E #2. (id:50787)
Exp Realty
888 Ash Gate
Milton, Ontario
Welcome to 888 Ash Gate! This stylish 3-storey freehold townhome, built by Mattamy Homes (2020), offers the perfect blend of modern design and functionality. Featuring 2 spacious bedrooms, 3 bathrooms, and a chef’s kitchen with quartz countertops and stainless steel appliances, this home is ideal for first-time buyers or those looking to downsize. The open-concept main living area is perfect for entertaining, and you'll love the charming outdoor deck space for relaxing or hosting friends. Located just steps from parks and schools—this one checks all the boxes! (id:50787)
Revel Realty Inc.
25 Elmont Drive
Toronto (O'connor-Parkview), Ontario
Step into this stunning and exceptionally crafted, custom-designed home where elegance, comfort, and functionality blend seamlessly across every level. From the moment you enter, you're greeted by gorgeous engineered hardwood flooring, crown moldings throughout and built-in speakers. The Open Concept Living and Dining impress with a striking custom fireplace feature wall. The chefs kitchen is a dream for culinary enthusiasts, boasting quartz countertops and backsplash, high-end built-in appliances incl. Wall Oven & Microwave and Gas Range, and a stunning quartz waterfall center island perfect for both entertaining and daily use. The family room continues to impress with custom built-in cabinetry and TV Unit with integrated audio, offering a warm, inviting space for relaxing or hosting guests. Step through the custom European patio doors onto an entertainer's dream backyard with a covered deck complete with outdoor speakers for seamless ambiance. Upstairs, the primary suite is a true sanctuary, featuring a Venetian stucco feature wall, a dreamy wrap-around walk-in closet with custom organizers, and a spa-like ensuite with floor-to-ceiling tiles, a curbless glass shower & double vanity with lighted mirrors. The additional three bedrooms are generously sized with large windows & ample closet space. A convenient large walk-in laundry room completes the 2nd floor! The fully finished basement offers remarkable versatility with a separate side entrance, large above-grade windows, a full second kitchen, a spacious rec room with a gas fireplace, and a massive bedroom with custom closet & built-in desk, ideal as an extended living space or income potential. The massive private driveway with parking for 5 cars is a huge plus complete with double gates for easy access to the oversized landscaped backyard featuring a large custom shed, childrens playground, a custom gazebo with pot lights and automated outdoor lighting adding a sophisticated touch to outdoor entertaining! (id:50787)
Royal LePage Signature Realty
31 Dekay Street
Waterloo, Ontario
Welcome to 31 Dekay St, Kitchener A Stunning Family Home in a Mature, Picturesque Neighborhood Step into this beautifully updated, spacious home that perfectly blends modern upgrades with timeless charm. Nestled in a serene and established neighborhood, this residence offers the ideal setting for family living. From the moment you approach the front steps, youll feel the warmth and welcoming atmosphere, with a charming porch perfect for enjoying your morning coffee. Boasting 3 spacious bedrooms and 2 stylish bathrooms, this turnkey home has been thoughtfully renovated with high-end finishes throughout. The open-concept design creates a seamless flow between living spaces, highlighted by a custom-designed gourmet kitchen featuring sleek quartz countertops and top-of-the-line stainless steel appliances. The elegant 24x48 porcelain tile flooring adds a touch of luxury, while the custom open staircase with glass panels enhances the homes contemporary feel. The extensive updates include a newer roof , furnace, air conditioning, windows, plumbing, and wiring, ensuring peace of mind for years to come. Plus, the space in the walk-up attic is perfect for a future playroom or home office. The lower level offers endless potential for customization, this home truly has room to grow with you. Enjoy outdoor living in the rear covered patio and the convenience of a wide, 3-car concrete driveway. Walking distance to the LRT, Google, excellent schools, parks, shopping, and other essential amenities, this home offers both comfort and convenience. Dont miss the opportunity to make 31 Dekay St your new family haven! (id:50787)
RE/MAX Twin City Realty Inc.
1216 - 19 Bathurst Street
Toronto (Waterfront Communities), Ontario
Very nice 1 bedroom, 1 bath, corner unit at the waterfront Lakeview Condos! Freshly painted throughout and includes 1 parking space (owned & deeded) very close to elevator! Very efficient & workable layout that maximizes space. Very clean, bright & spacious with West & South exposures-with tons of natural light throughout! Sleek Kitchen design & finishes, with pot lights, under-cabinet lighting, built-in appliances and organizers. Stylish Custom roller blinds throughout. Beautiful bathroom with marble wall closure, floor tiles and designer cabinetry. Over 23,000sqft of great hotel style amenities: 24hr concierge, resort-style spa, indoor pool, gym, yoga studio, music/karaoke room, party room, theatre room, pet spa room, mini golf putting green, rooftop terrace/patio area, kids playroom, study room, guest room & visitor parking. Steps away from T.T.C., waterfront, Loblaws new 50,000sqft flagship store and 87,000sqft of daily essential retail with Shoppers Drug Mart, Farm Boy, LCBO, TD bank & Restaurants. Minutes to subway, Billy Bishop airport, Gardener Expressway, plus much, much more! (id:50787)
Royal LePage Security Real Estate
316 Cherokee Boulevard
Toronto (Pleasant View), Ontario
Available furnished and for short-term rental. Beautifully maintained and newly upgraded 2-bedroom semi-detached bungalow apartment in the quiet and family-friendly Pleasant View community. This spacious lower-level unit features a private front-door entrance, a full kitchen, a 3-piece bathroom, and an en-suite washer and dryer. Enjoy the convenience of 1 driveway parking space, and quick access to Highways 401, 404, and the DVP. Located steps from parks and playgrounds. (id:50787)
RE/MAX Hallmark Realty Ltd.
2317 Yorktown Circle
Mississauga (Erin Mills), Ontario
This exceptional Heathwood-built residence offers over 2,900 sq ft of thoughtfully designed living space, including a fully finished walk-out suite ideal for in-laws, a nanny, or as a potential income-generating rental. The lower-level suite includes a full kitchen and a 4-piece bathroom for complete convenience and privacy.Crafted with impeccable attention to detail, the home features richly stained hardwood floors and staircase, elegant crown moulding, chair rail accents, pot lights, stylish light fixtures, and a fresh, neutral colour palette throughout. A welcoming covered front porcheasily enclosed if desiredleads to a double garage and is surrounded by professionally landscaped perennial gardens and interlocking stone walkways.The gourmet kitchen is a true showstopper, complete with custom solid wood cabinetry, granite countertops, a tumbled stone backsplash, and a pantry wall. Sliding doors open to a new composite deck with iron pickets and built-in lightingperfect for enjoying summer evenings. The open-concept living and dining areas offer the perfect backdrop for hosting guests, while the main level also includes a powder room and a spacious laundry room with built-in cabinetry.Just off the foyer, a stained wood staircase with classic white spindles leads to a sunlit family room centered around a cozy gas fireplace. A few more steps take you to the upper level, where you'll find a generous primary suite featuring a walk-in closet and a private 4-piece ensuite. Two additional bedrooms share a Jack-and-Jill 4-piece bathroom with a shared walk-through vanity.Perfectly located near top-rated schools including John Fraser Secondary and Vista Heights Public School, with easy access to GO Transit, major shopping, Pearson Airport, charming Streetsville, and a full range of amenities. (id:50787)
Engel & Volkers Toronto Central
902 - 112 George Street
Toronto (Moss Park), Ontario
Welcome To Suite 902 At The Vu South Tower, A Beautifully Renovated 1,072 Sq. Ft. Condo With Soaring 10 Ft. Ceilings And A Sprawling 1,096 Sq. Ft. Private Terrace Showcasing Breathtaking City Views. Ideally Situated Between St. James Park And David Crombie Park, This Home Offers The Best Of Downtown Living With Exceptional Outdoor Space. The Modern Chefs Kitchen Boasts Quartz Countertops, A Sleek Backsplash, Premium Stainless-Steel Appliances, And A Jennair Cooktop With Barstool Seating At The Large Island. The Open-Concept Living And Dining Areas Are Filled With Natural Light, Featuring Hardwood Floors And Smart Climate Control. The Primary Bedroom Retreat Includes A Custom Walk-In Closet, An Elegant 3-Piece Ensuite With A Glass Walk-In Shower, And Sliding Door Access To The Terrace. The Second Bedroom Features A Large Window With Terrace Views And A Stylish Barn Door Closet. Both Bathrooms Are Finished With Quartz Vanities, Floating Cabinetry, And Rainfall Showers. Step Outside To One Of Torontos Largest Private Terraces, Complete With An Outdoor Bar, Built-In Speakers, Custom Lighting, A Wall-Mounted Tv, And A Waterline Hook-UpAn Entertainers Dream. Enjoy Top-Tier Building Amenities, Including Two Fitness Centers, A Yoga Room, A Sauna, A Rooftop Terrace With Bbqs, A Party Room, And 24-Hour Concierge Service. Located In The Heart Of Torontos Old Town, Youre Just Steps From St. Lawrence Market, The Financial District, Eaton Centre, Top-Rated Schools, And Transit. This Unit Also Includes A Parking Space With An Electric Car Charger And A Storage Locker. Experience Luxury City Living With An Unmatched Outdoor Retreat! (id:50787)
Royal LePage Signature Realty


