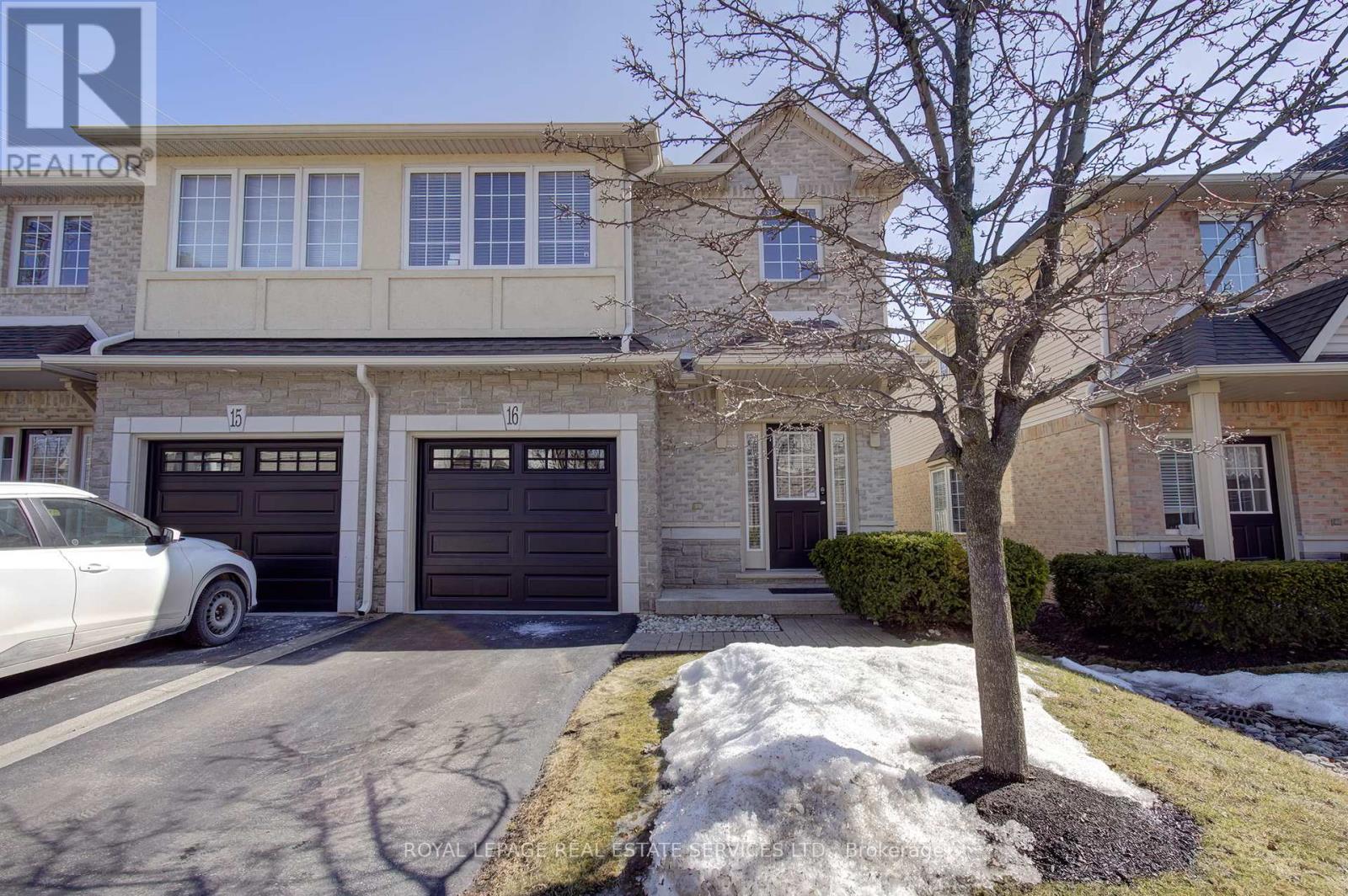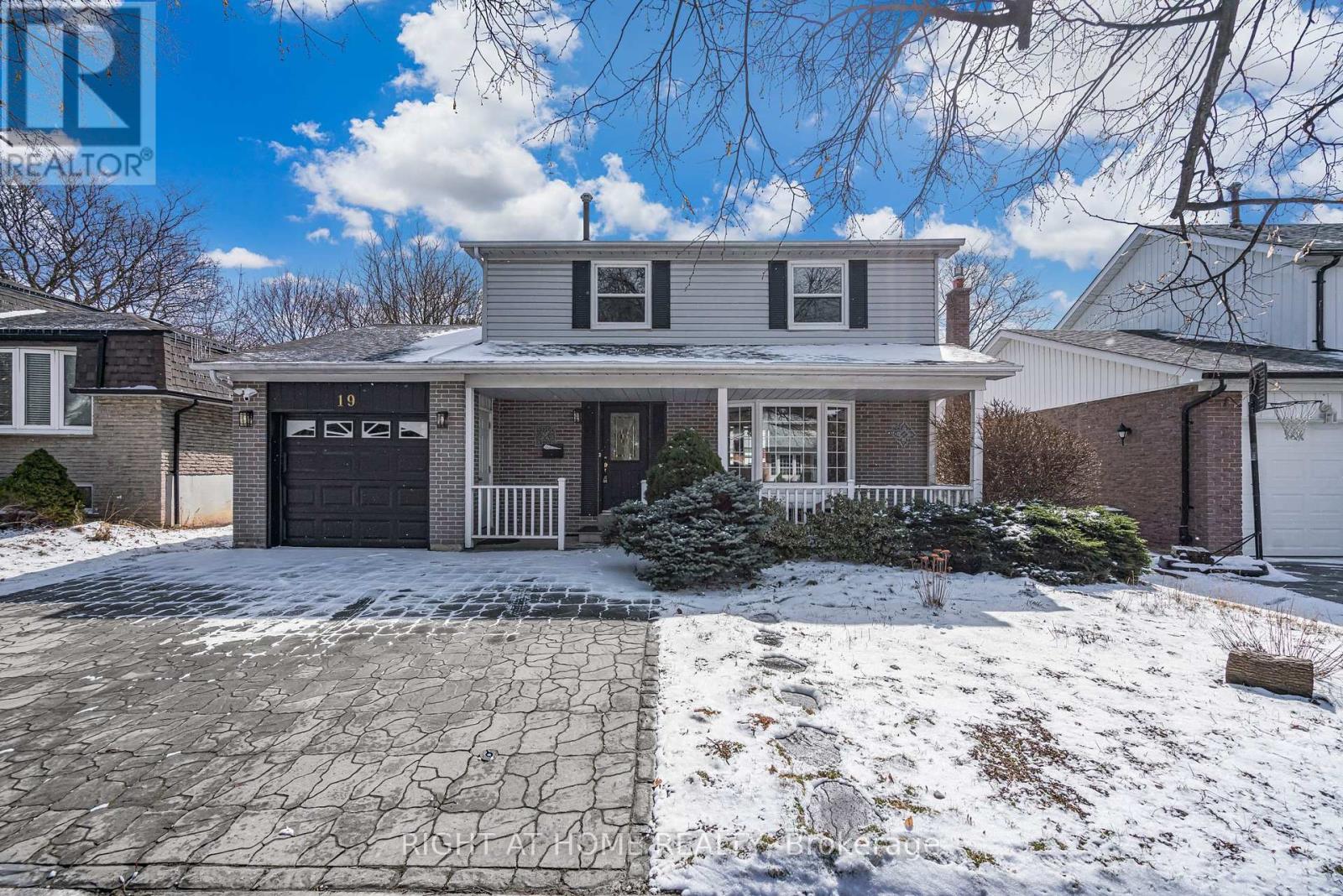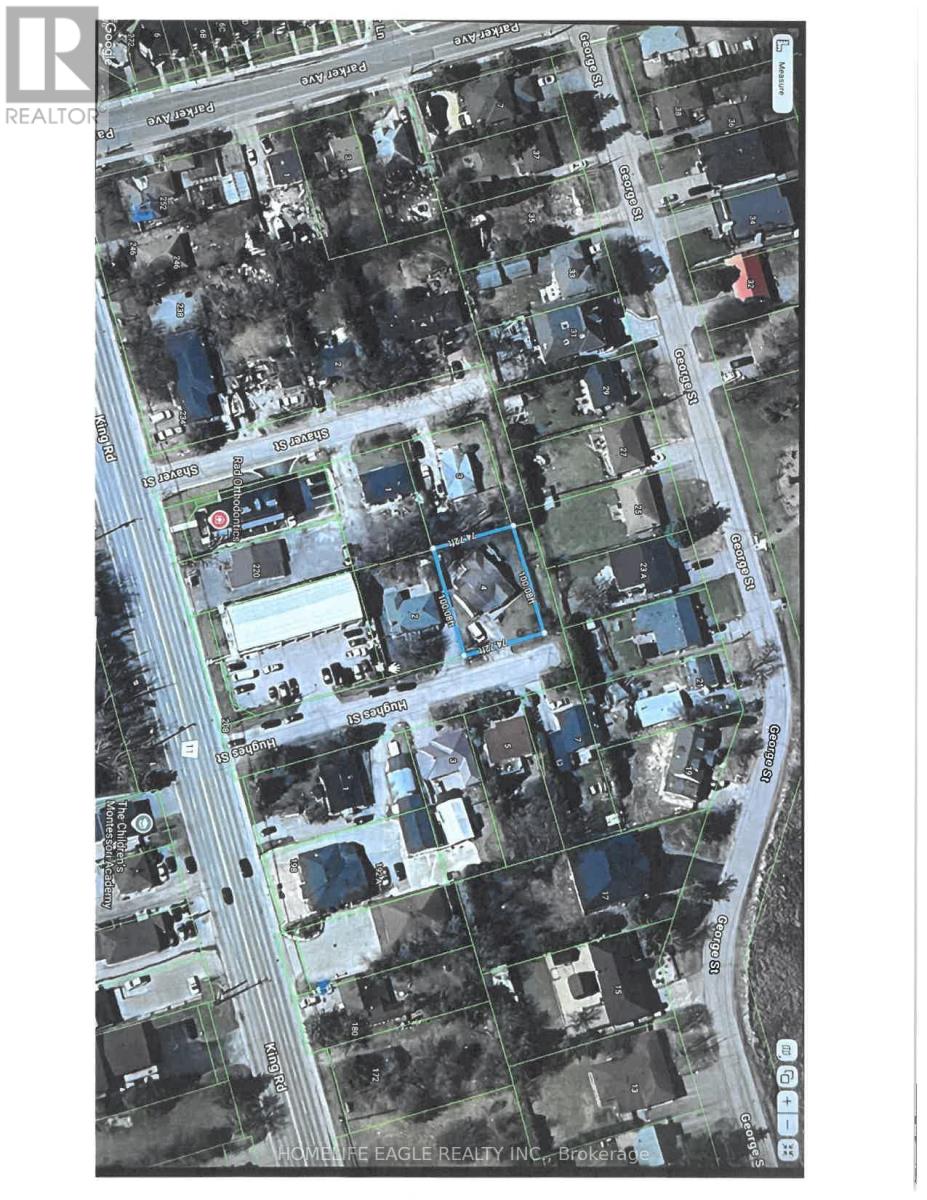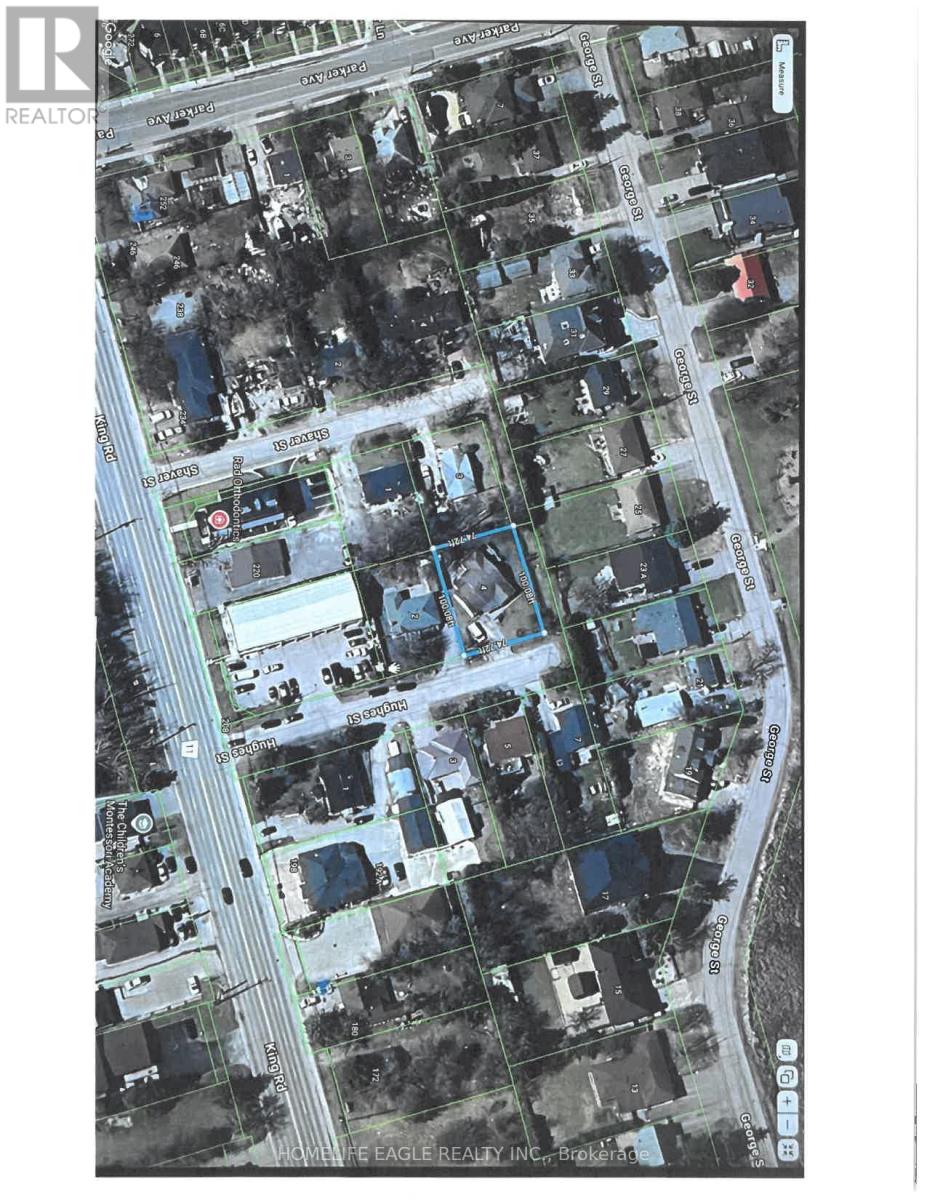74 Shelley Drive
Kawartha Lakes (Mariposa), Ontario
Welcome To Washburn Island!!! Waterfront Community On The Shores Of Lake Scugog. This Brand New 3 Bed, 2 Bath Custom Built Bungalow Will Not Disappoint! You Will Be Impressed By The Sophisticated And Thoughtful Design Throughout. Built With An Open-Concept Layout, The Home Invites In Tons Of Natural Light! The Living, Kitchen,Dining & Bonus Room/Office Feature Luxury Vinyl Flooring, 9 Ft Ceilings, Crown Moulding, Coffered Ceilings & B/I Fireplace. The Kitchen Is An Entertainer's Dream With Custom Cabinetry, A Stunning Island With Quartz Counter Waterfall Edge & A Huge Pantry. W/O From Dining To A Spacious Covered Deck. Gorgeous Primary Bedroom With Spa Like 5 Pc Ensuite, Large Walk In Closet Finished With Custom Closet Organizer. The Generously Sized 2nd & 3rd Bedrooms Are Complemented By A Beautiful 4 Pc. Bath. Conveniently Located On The Main Level, The Laundry Room/Mud Room Is Finished With Custom Cabinetry, Tons Of Storage & Access To The Double Garage. The Massive Lower Level Is Unfinished And Fully Insulated Ready For Your Personal Touch & Includes Many Oversized Windows & A Walkout. Municipal Water. Forced Air Propane Furnace & Central A/C. R/I For Central Vac & 3 Pc Bath. Tarion New Home Warranty Incl. 2 Boat Launches Within Walking Distance. School Bus Pickup At Front. Park & Playground On The Street. 100 X 200ft Corner Lot. Property Will Have Sod Laid Before Closing. (id:50787)
Dan Plowman Team Realty Inc.
26 - 1155 Paramount Drive
Hamilton (Stoney Creek Mountain), Ontario
Stunning end-unit townhouse located in the highly desirable Heritage Green neighborhood of Upper Stoney Creek. Situated in a family-friendly condo community, this home backs onto a lush park, offering ample green space and privacy. The open-concept main floor features a chef-inspired kitchen with a large island with granite counters, complemented by beautiful hardwood floors throughout. The bright and spacious living room seamlessly flows into the kitchen, creating an ideal space for entertaining. Sliding doors with integrated blinds lead to a balcony, perfect for a BBQ or bistro set. The upper level boasts three generously sized bedrooms, including a spacious master suite. A 4-piece bathroom and convenient laundry area complete this floor. The lower level offers a cozy retreat with a wood-burning fireplace, a 2-piece bathroom, and and additional shower. Walk out to the fully fenced rear yard for outdoor relaxation. This home is just minutes from shopping, dining, and offers easy access to highways. It's also within walking distance to the scenic Felker's Falls. Don't miss the opportunity to make this charming property your new home! (id:50787)
RE/MAX Escarpment Realty Inc.
62 Mccaul Street
Brampton (Brampton North), Ontario
Amazing Home on a Mature Lot in the Heart of Brampton! Welcome to 62 McCaul Street a beautifully updated home nestled on a spacious, mature lot in one of Brampton's most desirable neighborhoods. From the moment you arrive, you'll be greeted by a welcoming oversized front porch perfect for morning coffees, and a fully fenced backyard oasis featuring a large deck, stone patio, and two garden sheds ideal for entertaining, relaxing, or gardening. Inside, the main floor offers a bright and airy open-concept layout filled with natural light. The renovated kitchen shines with stainless steel appliances, granite countertops, and modern finishes. A convenient main floor washroom adds to the functionality of this family-friendly space. Upstairs, you'll find two generously sized bedrooms and a 4-piece bathroom, providing comfort and privacy. The finished basement boasts pot lights, a large recreation room, a third bedroom, and a 3-piece bathroom perfect for guests, in-laws, or a growing family. This home offers the perfect blend of character, comfort, and modern updates all on a quiet, tree-lined street just minutes from schools, parks, shopping, and transit. Don't miss your chance to own this gem in the heart of Brampton! (id:50787)
Ipro Realty Ltd
Ipro Realty Ltd.
1854 Burnhamthorpe Road
Mississauga (Applewood), Ontario
Applewood Townhome! Upgraded 3 Bedroom, 3 Bath Executive Home With Everything One Would Want. Open Concept Kitchen Living / Dining / Kitchen, Cozy Gas Fireplace. Eat in Kitchen Walk - Out to Bright South Facing Deck, Breakfast Bar. Hardwood Floors. Third Floor Primary Retreat With Walk - in Closet, Spacious 5 Piece Ensuite. This Home Has Been Updated and Meticulously Maintained. Just Move in and Enjoy. 2 Car Parking $153.00 HOA Fees For Snow Removal, Landscaping, Garbage Collection. (id:50787)
RE/MAX Professionals Inc.
16 - 1375 Stephenson Drive
Burlington (Brant), Ontario
Welcome to 16-1375 Stephenson Drive, a warm, inviting, executive, end unit townhome, located in a quiet, tucked away complex, just steps from world class shopping, transportation, entertainment and the beautiful Lake Ontario waterfront! This home is tastefully finished on all 3 levels, with 9 foot ceilings, richly stained hardwood floors, imported tile, professional series stainless appliances, walkout to a private fenced deck, custom eat-in chef's kitchen, grand fireplace, upgraded lighting, fresh paint and sunlight pouring in all day! The second floor features 3 generously sized bedrooms, unique window detail, a large main bathroom, private master bedroom featuring soaring ceilings, an oversized fitted walk-in closet and a separate master spa ensuite! The lower level features a large finished recreation room with electric fireplace, engineered floors and pot lights! An additional 4 piece bathroom, laundry facilities and ample storage! With exciting curb appeal and a private South facing fully fenced rear yard, this midtown executive home has it all! Don't forget to ask about all the smart home features included. Not to be missed! (id:50787)
Royal LePage Real Estate Services Ltd.
5 Cranleigh Court
Toronto (Edenbridge-Humber Valley), Ontario
Come Home To This Spectacular, Fully Renovated (2024) Unique House In Prestigious Humber Valley Village, Toronto On A Stunning 60X185 Foot Lot! This Professionally Landscaped Oasis Includes A Saltwater Pool, Private Garden, Mature Trees, & Inground Irrigation System. The Custom Renovation (Exterior And Interior) Includes New Roof, Well-Insulated Stucco & Stone Walls, Windows, Doors, Hardwood Floors Throughout, Fixtures, & New Appliances, Using Superior Quality Materials & Finishes, Meticulously Designed Modern Architectural Detailing & With Practicality In Mind. Fewer Stairs Allow For Privacy & Safety For Families With Young Children Or Elderly Parents. With Over 5,000 Sq Ft Of Airy, Open-Concept, Bright Natural Light-Filled Living Space, Enjoy Large Gatherings Or Spacious Private Time. The Main Level Boasts High Coffered Ceiling Hallway With Skylight & Atrium; Epicurean Dream Kitchen With Exquisite Cabinetry, Expansive Quartz Island & Top-End Appliances &Fixtures; Open To The Brilliant Sun-Filled Family Room With 11 Vaulted Ceiling + Fireplace + Built-In Cabinetry, Looking Out To Backyard; Formal Living Room + Fireplace, Dining Room & Powder Room. The Upper Level Features A Modern Master Bedroom With 12 Vaulted Ceiling Boasting Luxurious His & Hers Walk In Closets With Stunning LED Lights & Enormous Storage Organized Space, Fireplace & Spa Inspired Heated Floor 5-Piece Ensuite; 2 Spacious Bedrooms With Dedicated Bathrooms; Convenient Laundry Chute. Ground Level Has 2 Spacious Bedrooms (One Has A Walk Out To Backyard Ideal For In-Law, Workout, Office, Or Guest Room), A Shared Bathroom, Spacious Mud Room & Laundry Room With Ample Storage Space. Lower Level Offers Large Bedroom, Rec Room With Fireplace, Kitchenette, Bathroom, Sauna, Storage Rooms & Walk-Up To Private Backyard, Custom Glass Railings Throughout. Full Double-Car Garage. Close To Private Golf Courses, Renowned Public & Private Schools, Public Transit, Parkland, & Shops. (id:50787)
Sutton Group-Admiral Realty Inc.
3114 Travertine Drive
Oakville (Nw Northwest), Ontario
Welcome to this exquisite 2024 Mattamy home, nestled in the coveted Preserve West community, and North East Facing (sunfilled), boasts 4generously sized bedrooms, 3.5 elegantly designed bathrooms, and over $100K in premium upgrades. Set on a spacious 34.12 x 89.89 ft lot, it remains protected by the Tarion Warranty, offering peace of mind. Inside, the home features soaring 10' smooth ceilings on the main floor and 9'ceilings on the second, complemented by wide-plank hardwood flooring and luxurious imported porcelain tiles. The gourmet kitchen is a showstopper, with sophisticated dual-tone cabinetry, sleek quartz countertops, and a stylish backsplash, while triple-glazed windows ensure superior insulation. The 50 recessed electric fireplace adds a contemporary flair, and the opulent primary ensuite is complete with a free standing tub and frameless glass shower. A versatile den on the main floor provides the perfect space for a home office, while the smart home package and ENERGY STAR certification enhance modern living. With a 200 AMP electrical panel, EV charging rough-in, recessed pot lights, and French frosted glass doors, this home seamlessly blends functionality and elegance. The unfinished basement awaits your personal vision and customization. Additionally, a beautiful fence is scheduled for installation in May 2025, completing the outdoor space. Easy access to park, shopping malls/plazas, top ranked schools, GO station, Hwy 407 and QEW/403**Monthly overnight parking permit available through the city** (id:50787)
RE/MAX Aboutowne Realty Corp.
31 Courtney Crescent
Orillia, Ontario
ENJOY THE BEST OF BOTH WORLDS - QUIET LOCATION, CLOSE TO EVERYTHING! Tucked away on a peaceful crescent, this delightful 2-storey offers an unbeatable location where everything is just a short stroll away from both the elementary and high schools to parks and a selection of local restaurants. Need more? A quick drive will get you to the hospital, rec centre, beaches, downtown, shopping, and Highways 11 and 12. With updates to the furnace, air conditioning, and shingles, you'll be set for year-round comfort. The garage leads directly into a handy mudroom, and the homes large windows invite tons of natural light to fill every corner. The kitchen presents quartz countertops and plenty of cabinet space for all your culinary creations. You'll love the elegant wainscoting in the living and dining rooms, where the dining area opens up to the backyard perfect for entertaining or simply enjoying a quiet moment outside. A stylishly updated powder room completes the main floor. Two gas fireplaces add warmth and coziness, while the primary bedroom comes with a walk-in closet you'll actually use. Need extra space? There's a flexible room that could easily serve as a 4th bedroom, office, or whatever fits your lifestyle. The newly renovated basement is a highlight, featuring a full bathroom, spacious rec room, and a finished laundry area with a sink and a newer dryer. Step outside into the fenced backyard with a deck and pergola a private retreat for relaxing or hosting friends. This #HomeToStay is truly built for living! (id:50787)
RE/MAX Hallmark Peggy Hill Group Realty
45 Betty Boulevard
Wasaga Beach, Ontario
Top 5 Reasons You Will Love This Home: 1) Immaculate residence showcasing stunning engineered hardwood and ceramic tile flooring, complemented by an open kitchen with ample white cabinetry with a crown moulding detail, granite countertops, and a large island with a breakfast bar 2) Revel in the well-lit finished basement, complete with 8-foot ceilings, a generously sized recreation room, a spacious cold cellar, and ample sunlight streaming in through expansive windows 3) The main level, thoughtfully designed for convenience, features a laundry area and a primary bedroom equipped with an ensuite and walk-in closet 4) Step onto the spacious deck and take in the serene views of meticulously landscaped grounds and gardens bordered by large natural stones 5) Ideally placed just minutes away from the sandy shores of Wasaga Beach, downtown Collingwood's shops and entertainment, golf courses, ski resorts, and a short stroll to public water access. 3,068 fin.sq.ft. Age 8. Visit our website for more detailed information. (id:50787)
Faris Team Real Estate
Faris Team Real Estate Brokerage
19 Rathfon Crescent
Richmond Hill (North Richvale), Ontario
Welcome to this gorgeous freshly painted 4-bedroom, 4-bathroom detached home, designed for modern living with an open-concept layout and high-end finishes. The gourmet kitchen boasts stainless steel appliances, quartz countertop making it both stylish and functional.Enjoy engineering flooring throughout, large windows that flood the space with natural light while offering stunning views of the extra deep backyard, newer air conditioner (2024) and newer windows (bsmt 2019 and second floor 2023) . The finished basement provides the perfect space for a recreation room, home gym, or entertainment area. The front yard featuring the newer interlock driveway (2023) that combines elegance and durability. Located in a desirable neighborhood, close to public transportation, mall, parks and school, this home is a perfect blend of elegance and comfort. Just move in and enjoy! (id:50787)
Right At Home Realty
4 Hughes Street
Richmond Hill (Oak Ridges), Ontario
Attention: INVESTMENT OPTIONS WITH HUGE POTENTIAL in Prime Oak Ridges Location! Developers, Investors, Builders! Oak Ridges Local Centre Rezoning Allows for RESIDENTIAL ( Residential Apartment, Additional Residential Unit, Quadruplex, Block Townhouse, Street Townhouse, Live-work Unit, Home Occupation) & Non Residential Uses (Arts and Cultural Facilities, Commercial, Retail and Service, Public Authority, Offices, Social Services) Versatile Zoning Lot with potential to shape future projects. Ideal for a variety of residential and nonresidential uses according to the new Oak Ridges Local Official Plan by-law: mixed-use zoning. Strategically located just steps from King Road in a sought-after area. Bright 3-bedroom bungalow with plenty of rentable living space large 73.5 x 100 ft lot - makes it as Prime investment opportunity! Backed by municipal and provincial guidance for urban infill, great potential for higher density development! This spacious home features hardwood floors throughout, updated eat-in kitchen, sunny family room with walk out, a XL loft + private powder room. Flexible single bungalow room size/layout makes sure your needs will be accommodated, With multiple entrances, it perfect for live/work setup, homebased business or rental income, rent it out while you wait! If you are looking for a smart investment this property is ideal. Don't miss out on this unique opportunity. High demand area undergoing redevelopment with potential for multi units. Close to YONGE ST, KING ST & all amenities & transit. Due diligence & ORLC (Oak Ridges Local Center). Buy now, plan for the future. (id:50787)
Homelife Eagle Realty Inc.
4 Hughes Street
Richmond Hill (Oak Ridges), Ontario
Attention: INVESTMENT OPTIONS WITH HUGE POTENTIAL in Prime Oak Ridges Location! Developers, Investors, Builders! Oak Ridges Local Centre Rezoning Allows for RESIDENTIAL ( Residential Apartment, Additional Residential Unit, Quadruplex, Block Townhouse, Street Townhouse, Live-work Unit, Home Occupation) & Non Residential Uses (Arts and Cultural Facilities, Commercial, Retail and Service, Public Authority, Offices, Social Services) Versatile Zoning Lot with potential to shape future projects. Ideal for a variety of residential and nonresidential uses according to the new Oak Ridges Local Official Plan by-law: mixed-use zoning. Strategically located just steps from King Road in a sought-after area. Bright 3-bedroom bungalow with plenty of rentable living space large 73.5 x 100 ft lot - makes it as Prime investment opportunity! Backed by municipal and provincial guidance for urban infill, great potential for higher density development! This spacious home features hardwood floors throughout, updated eat-in kitchen, sunny family room with walk out, a XL loft + private powder room. Flexible single bungalow room size/layout makes sure your needs will be accommodated, With multiple entrances, it perfect for live/work setup, homebased business or rental income, rent it out while you wait! If you are looking for a smart investment this property is ideal. Don't miss out on this unique opportunity. High demand area undergoing redevelopment with potential for multi units. Close to YONGE ST, KING ST & all amenities & transit. Due diligence & ORLC (Oak Ridges Local Center). Buy now, plan for the future. (id:50787)
Homelife Eagle Realty Inc.












