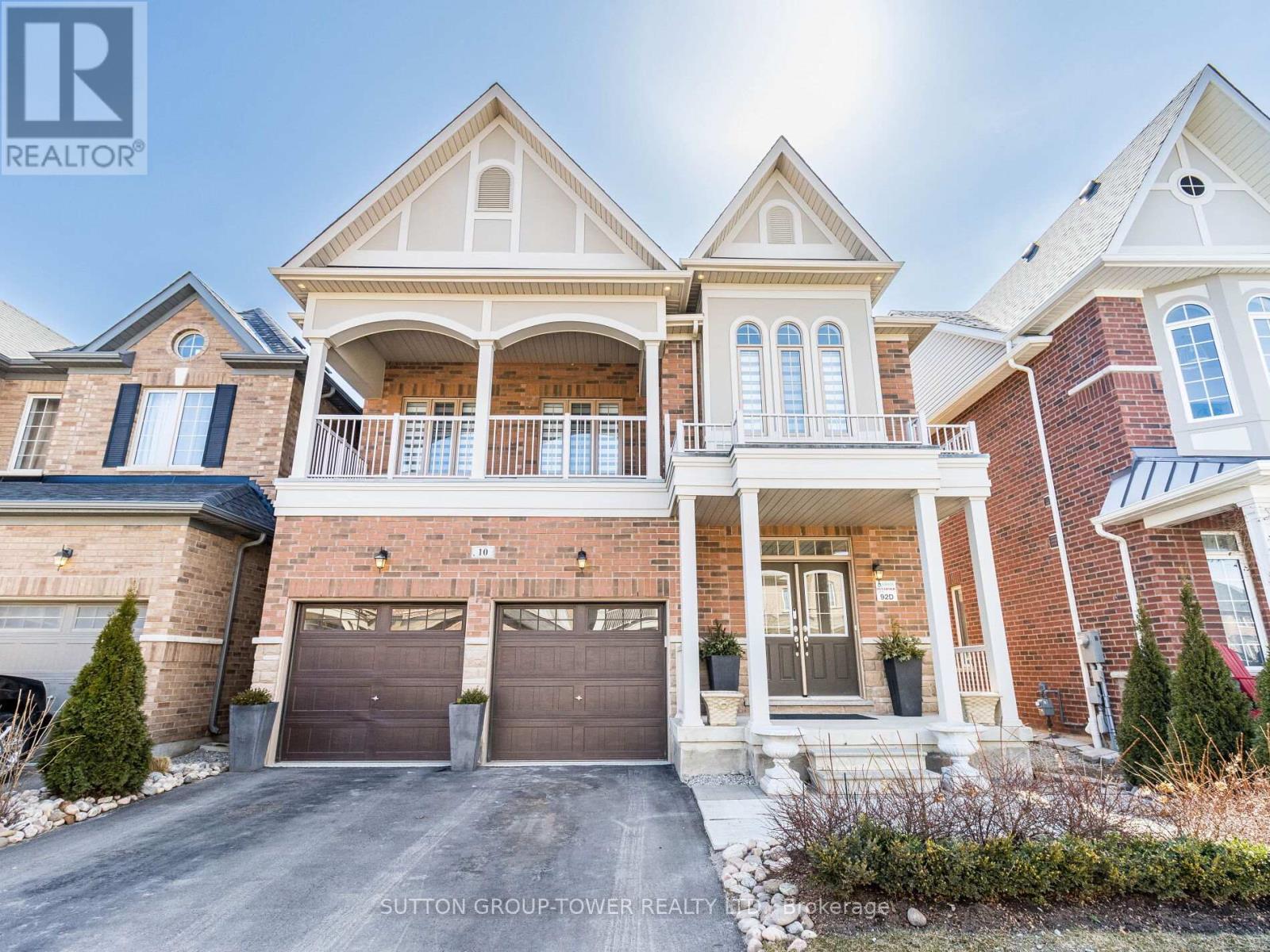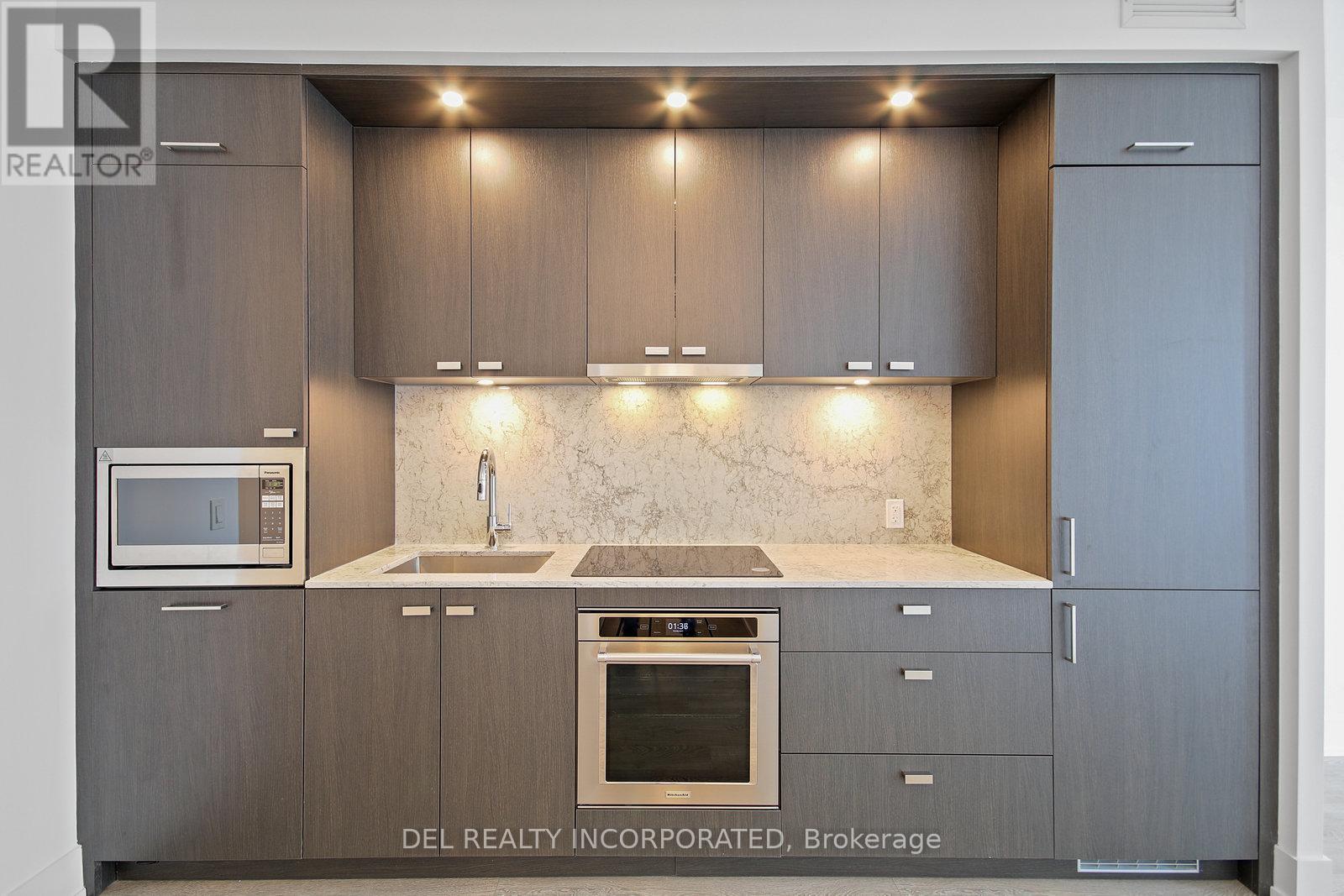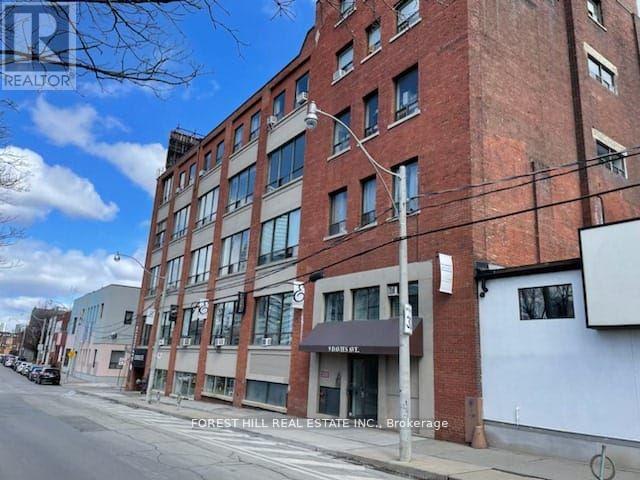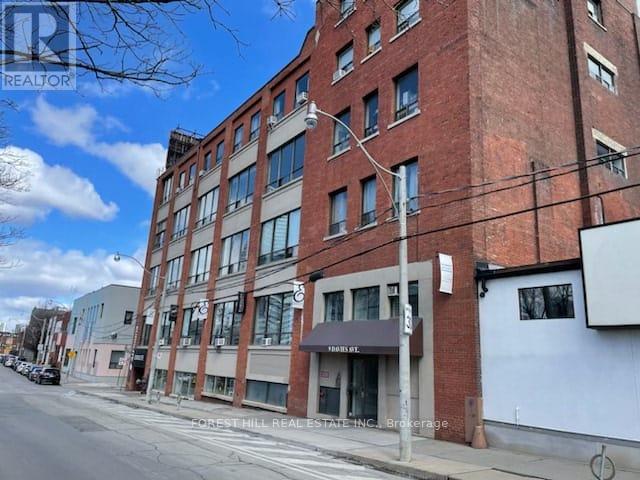1112 - 1 Yorkville Avenue
Toronto (Annex), Ontario
Experience the best of Yorkville's upscale lifestyle in this sleek and functional 1+Den, 2 full bath condo at 1 Yorkville. Thoughtfully designed layout with a versatile den enclosed by sliding doors, making it a perfect second bedroom or private home office. The modern kitchen features quartz countertops, a stylish backsplash, and integrated appliances, while the primary suite offers a 4-piece ensuite and generous closet space. Enjoy world-class building amenities, including a rooftop terrace, state-of-the-art fitness centre, outdoor pool, sauna, and 24-hour concierge. Steps to Bloor Streets luxury shopping, top dining spots, and the subway perfect for young professionals seeking a stylish and convenient urban lifestyle. (id:50787)
RE/MAX Hallmark Realty Ltd.
702 - 100 Antibes Drive
Toronto (Westminster-Branson), Ontario
Bright And Spacious Corner Unit With Unobstructed Panoramic Views Of The City. The Unit Offers 3 Bedrooms, 2 Full Bathrooms And Large Living Space For Family. Ensuite Laundry, Plenty Of Storage And Well Managed Building With All Great Amenities (Rec Room, Sauna, Gym, Visitor Parking). Superb Location - Steps To Ttc, Walking Distance To Community Centre, Schools, Parks, Shopping And Place Of Worship. On Site Car Wash For Residents. Unbeatable Location.2 Parking Spots (1 Deeded/1 Exclusive) Both Across From Elevator. Sabbath Elevator, Close To Antibes Community Ctr. (id:50787)
Keller Williams Portfolio Realty
306 - 32 Davenport Road
Toronto (Annex), Ontario
Welcome to this stunning condo in the prestigious Yorkville neighborhood Toronto's most vibrant, luxurious and sought-after district. This spacious 1 bed 1 bath suite offers a perfect blend of style, comfort, and convenience, just steps from world-class dining, high-end shopping, and the city's top art galleries. 32 Davenport Road is a convenient five minute walk away from both Subway lines, making this location ideal in every way. Step inside and be greeted by a bright, open-concept living space, designed to enhance your lifestyle. The sleek kitchen boasts premium Miele appliances, stone countertops, and ample storage, while the living and dining areas provide a perfect space for entertaining or relaxing after a busy day. Enjoy your morning coffee on the private balcony fronting McMurrich, a tree lined, private and quiet street. The condo features high-end finishes throughout, including large windows that flood the space with natural light, and a modern bathroom with a spa-like feel. Yorkville offers unparalleled amenities, from chic boutiques like Chanel and Louis Vuitton to the renowned Royal Ontario Museum and the lush greenery of Ramsden Park. Whether youre enjoying a night out at one of Toronto's finest restaurants or exploring local art galleries, you'll love the luxury of living in this vibrant community.32 Davenport Rd is a community based, boutique feel building which includes 24-hour concierge service, a fully-equipped fitness center, Spa-like amenities such as a Plunge Pool and Saunas. Not to forget the rooftop terrace with multiple gas Fire Pits, Lawn Chairs, Lounge Beds and Couches to make you forget you are in one of the cities greatest hubs and instead transports you to a quiet getaway. Don't miss out on this incredible opportunity to own a piece of Toronto's most prestigious neighborhood. Book your showing today and experience Yorkville living at its finest! (id:50787)
Forest Hill Real Estate Inc.
109 - 9 Bonheur Court
Brant (Brantford Twp), Ontario
Welcome to an exceptional opportunity in the highly desirable Bonheur Court! This spacious 3-bedroom, 2-bathroom ground-floor corner suite offers 1,470 sq. ft. of beautifully designed living spaceand is the only 3-bedroom walk-out unit in the entire building. The spacious primary suite is a rare find in this building, complete with a full ensuite and plenty of room to relax. Both bathrooms and all three bedrooms have stylish wood-look vinyl and laminate flooring that runs seamlessly throughout.Step inside to discover a thoughtfully redesigned open-concept layout featuring a modern kitchen with crisp white cabinetry, quartz countertops, a breakfast bar with seating, and ample storage. The expansive living and dining area is perfect for entertaining, with floor-to-ceiling windows, custom California shutters, and a walkout to your own private garden space. Enjoy the perfect blend of comfort and convenience with direct access to tranquil garden views and outdoor space, ideal for morning coffee or evening relaxation. This bright, sun-filled unit features an open-concept layout, generous room sizes, and seamless indoor-outdoor flowperfect for both everyday living and entertaining. Located just moments from shopping, transit, and highway access, this rare gem wont last long. Dont miss your chance to own a one-of-a-kind walk-out unit in one of the areas most sought-after communities! (id:50787)
Century 21 Heritage House Ltd
10 Alistair Crescent
Vaughan (Kleinburg), Ontario
Reduced To Sell And Welcome To Your Dream Home In The Prestigious Kleinburg! Nestled On A Child-Safe Crescent, This Stunning Detached Residence Boasts Exceptional Curb Appeal With Fully Landscaped Front Yard, A Private Drive, And A Generous 4-Car Driveway With No Sidewalk. Step Inside To Discover Soaring High Ceilings, An Open-Concept Layout Perfect For Entertaining, And Luxurious Finishes Throughout. The Newer Custom Kitchen Is A Chefs Delight, Featuring Gleaming Quartz Counters And Backsplash, A Stylish Waterfall Island, And High-End Stainless Steel Appliances Miele & Asko. Relax In The Family Room By The Cozy Gas Fireplace And Seamlessly Transition To The Private Backyard Oasis. Wide Plank Hardwood Floors Grace Both The Main And Second Levels, Adding Warmth And Elegance. Upstairs, Find 4 Spacious Bedrooms (Potential For 5 With The Loft Area), Including A Primary Suite With A Luxurious 5-Piece Ensuite And Custom Closet Organizers In Every Closet. A Dedicated Office Area With A Walkout Balcony Provides A Perfect Work-From-Home Space. Over $150,000 Has Been Invested In Upgrades, Including Wrought Iron Packets, Custom Lighting, And Exterior Pot Lights On A Timer. With 5 Bathrooms, 4200 Sq Ft Of Total Living Space, Theres Room For Everyone. The Finished Basement, Complete With High Ceilings, A Large Recreation Area, An Additional Bathroom, And Potential For An In-Law Suite With A Separate Entrance, Adds Incredible Value. This Is More Than Just A Home; Its A Lifestyle. Dont Miss The Opportunity To Own This Exceptional Property! *3%* (id:50787)
Sutton Group-Tower Realty Ltd.
407 - 10 Inn On The Park Drive
Toronto (Banbury-Don Mills), Ontario
AVAILABLE IMMEDIATELY! This luxury 1-bedroom and 1-bathroom condo suite at Chateau at Auberge offers 631 square feet of open living space and 9-foot ceilings. Located on the 4th floor, enjoy your east-facing views from a spacious and private balcony. This suite comes fully equipped with energy-efficient 5-star modern appliances, an integrated dishwasher, contemporary soft-close cabinetry, in-suite laundry, and floor-to-ceiling windows with coverings included. Locker is included in this suite. (id:50787)
Del Realty Incorporated
207a - 9 Davies Avenue
Toronto (South Riverdale), Ontario
RIVERDALE LOFT OFFICE SPACE AT QUEEN/RIVER/DVP. PARKING AVAILABLE FOR EXTRA COST. POST BEAM/HDWD, CITY VIEWS.BRIGHTOPEN SPACE. GREAT CREATIVE BUSINESS COMMUNITY. (id:50787)
Forest Hill Real Estate Inc.
306 - 9 Davies Avenue
Toronto (South Riverdale), Ontario
RIVERDALE LOFT OFFICE SPACE AT QUEEN/RIVER/DVP. PARKING AVAILABLE FOR EXTRA COST. POST BEAM/HDWD, CITY VIEWS.BRIGHTOPEN SPACE. GREAT CREATIVE BUSINESS COMMUNITY. (id:50787)
Forest Hill Real Estate Inc.
201a - 9 Davies Avenue
Toronto (South Riverdale), Ontario
RIVERDALE LOFT OFFICE SPACE AT QUEEN/RIVER/DVP. PARKING AVAILABLE FOR EXTRA COST. POST BEAM/HDWD, CITY VIEWS.BRIGHTOPEN SPACE. GREAT CREATIVE BUSINESS COMMUNITY. (id:50787)
Forest Hill Real Estate Inc.
207b - 9 Davies Avenue
Toronto (South Riverdale), Ontario
RIVERDALE LOFT OFFICE SPACE AT QUEEN/RIVER/DVP. PARKING AVAILABLE FOR EXTRA COST. POST BEAM/HDWD, CITY VIEWS.BRIGHTOPEN SPACE. GREAT CREATIVE BUSINESS COMMUNITY. (id:50787)
Forest Hill Real Estate Inc.
914 - 20 Minowan Miikan Lane
Toronto (Little Portugal), Ontario
Bonjour, Hi! Is It Me You're Looking For? A dreamy 2-bedroom condo with serene sunset views, two walk-in closets, and a covered terrace that practically begs for morning lattes and golden hour cocktails. Nestled in the heart of ultra-cool West Queen West at The Carnaby, this west-facing, sun-soaked suite offers not just a home but a lifestyle. From the moment you walk in, the open-concept layout welcomes you with natural light and a smart, functional layout. The sleek, modern kitchen, complete with quartz counters and seamless built-in appliances, flows effortlessly into the living area, perfect for entertaining, lounging, or dancing like no one's watching. Need beer, bubbly, bananas, or just a jolt of coffee without even stepping outside? You've got direct access to Metro, Starbucks, and more - pure condo convenience. The primary suite offers floor-to-ceiling windows and PLENTY of storage with a walk-in closet. The second bedroom also features its own walk-in closet and the private balcony is your front-row seat to spectacular west-facing sunsets. Building amenities include: gym & yoga studio, rooftop terrace, and a friendly, welcoming community. Located steps from transit, boutiques, hip cafés, top-notch restaurants, and some of Toronto's best nightlife. Need to get out of the city? You're minutes from the Gardiner for easy weekend escapes. Whether you're curling up with a good book on the terrace or strolling down Queen Street for an espresso and a shop, one thing is for sure: this is a condo you can swipe right on. This isn't just a place to live; it's a whole vibe. (id:50787)
Real Broker Ontario Ltd.
609 - 4673 Jane Street
Toronto (Black Creek), Ontario
Best deal in Toronto! Beautiful 2 Bedroom fully renovated condominium with high quality material. Open concept Kitchen. This property is located in Prime Location, Close to TTC, York University, Shopping, HWY 400 and other amenities. Best deal for investors and first time Home Buyers. easy to show with the Lockbox. New light fixture, ceramic tiles floor and much more. (id:50787)
Intercity Realty Inc.












