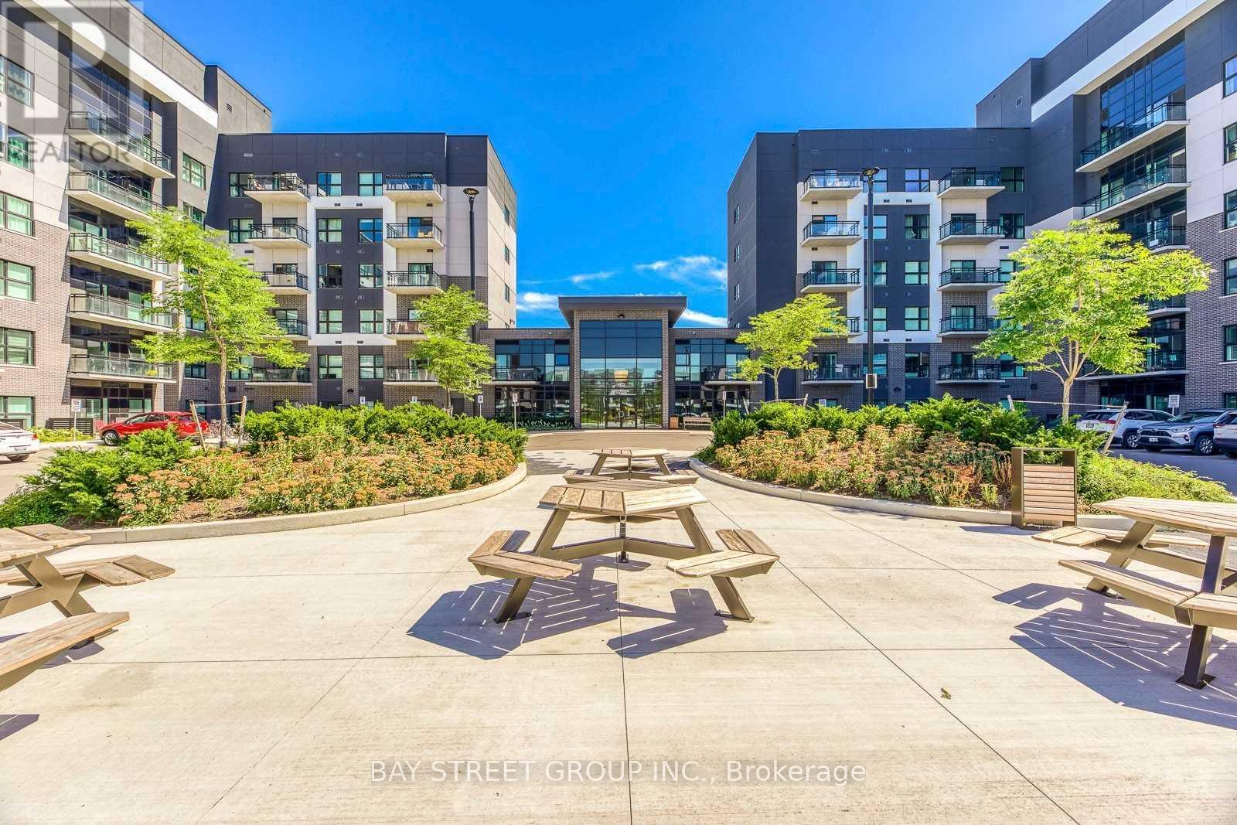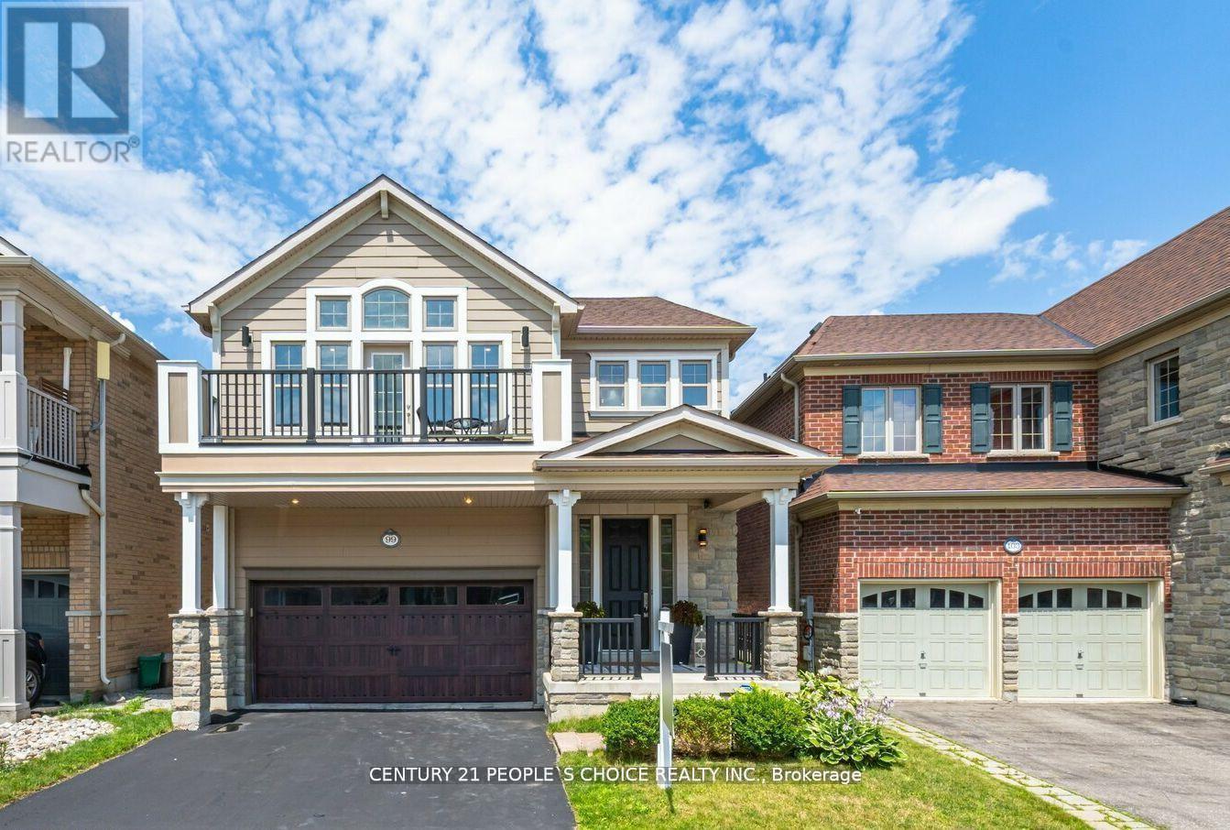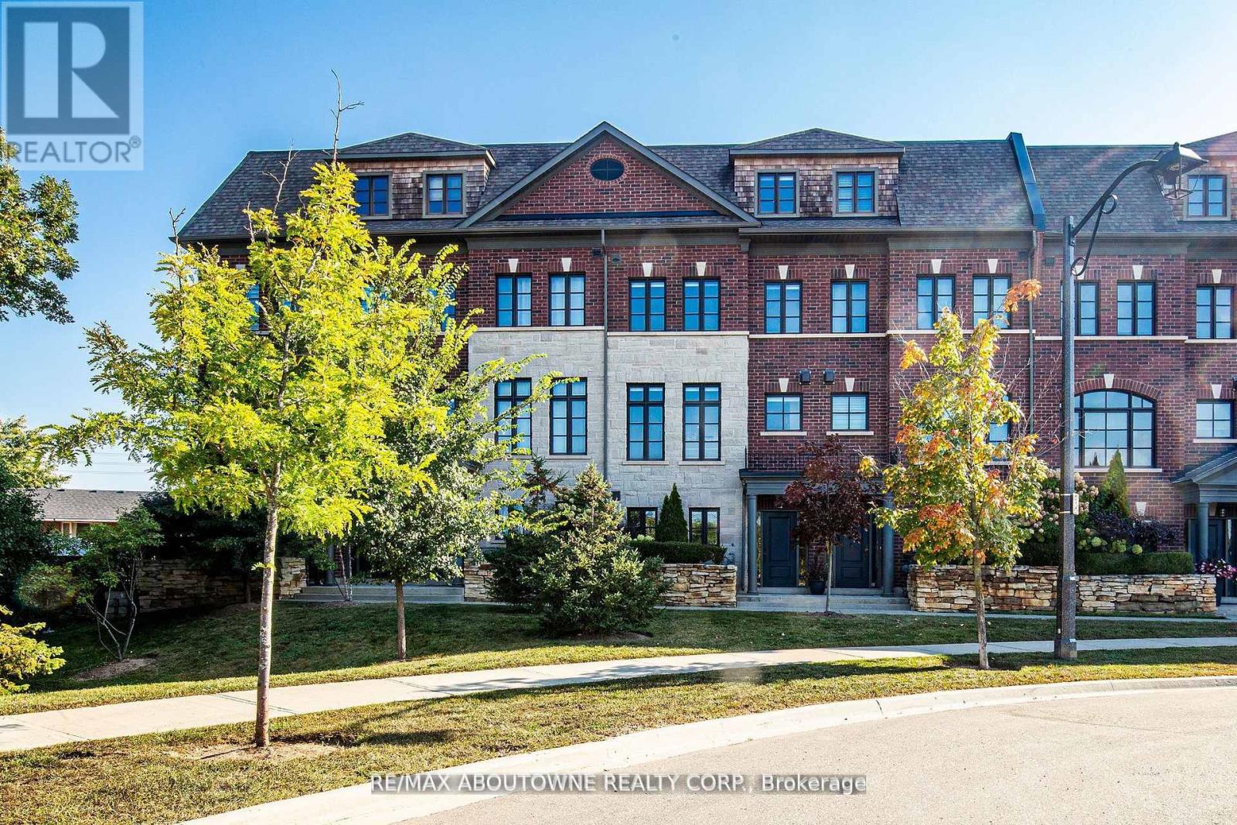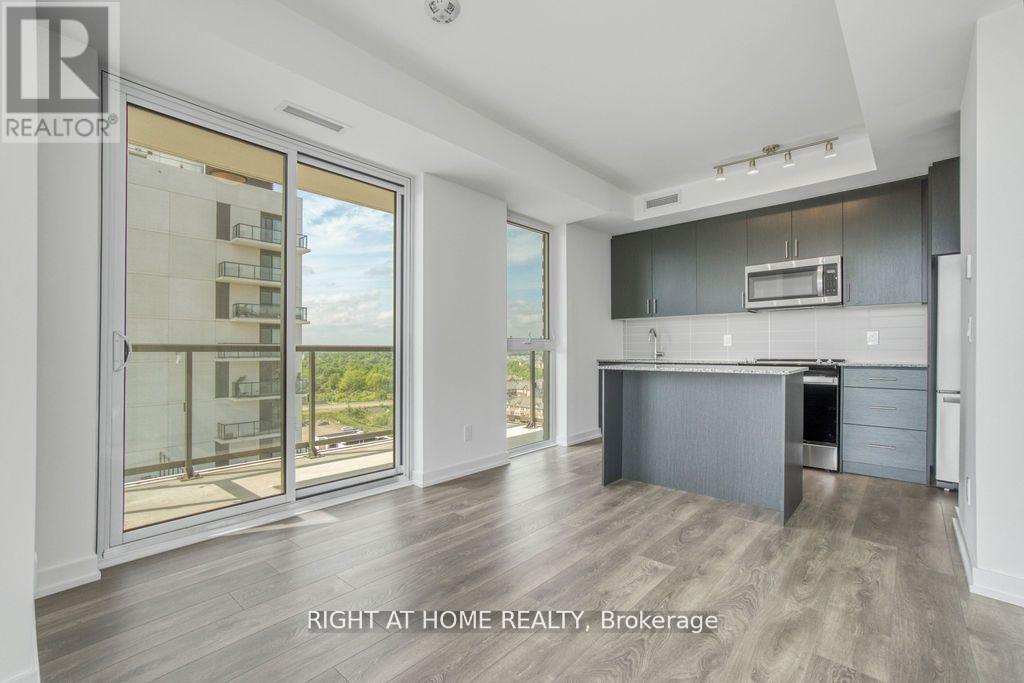2334 Wyandotte Drive
Oakville (Wo West), Ontario
Welcome to this charming detached split-level with double garage! This home offers a blend of comfort and convenience. Ideally located on a quiet street in a mature sought after neighbourhood Walk to schools, parks, and even the lovely Bronte Harbour. Easy highway and GO access for commuters. Recent updates include new neutral broadloom, painted throughout, updated light fixtures, and a brand new main bathroom! This home is move in ready! The split layout offers lots of living space, room for a growing family. Electrical updates ESA certificate available. Fully fenced, private yard. Roof reshingled 2022. Windows were upgraded over time. (id:50787)
RE/MAX Aboutowne Realty Corp.
232 - 102 Grovewood Common
Oakville (Go Glenorchy), Ontario
Absolutely Stunning One Year New One Bedroom Plus Den Condo In Oakville's Sought After Prestige Neighborhood. Open Concept Living Room. Modern Kitchen W/Granit Countertop And Island. Large Den Could Be Used As Office Or Bedroom. One Underground Parking And One Locker. Great Amenities Include Exercise Rm, Party Rm, Security System, Ample Visitors Parking. Close To Groceries, Schools, Public Transit, Parks, Sheridan College, Restaurants, Hospital And More! (id:50787)
Bay Street Group Inc.
871 Jempson Path
Milton (Ha Harrison), Ontario
Beautiful 3-story Mattamy townhome on a corner lot! The property fronts a large park, and is close to elementary schools. Conveniently minutes from GO Transit, library, a community center, Highway 401, and shopping. Step onto the inviting front porch and take in the open park views. From the balcony, enjoy an unobstructed view of the escarpment. The first-floor den is spacious enough for a home office, study area, playroom, or even a bedroom. Interior garage access and plenty of storage space. The second level is bright and open, with a modern kitchen featuring a breakfast bar, a sunny dining area with walkout to the balcony, and a spacious living room-perfect for entertaining or relaxing. On the third level, you'll find three generous bedrooms, giving everyone their own comfortable space. This townhouse is warm, welcoming, and move-in ready. (id:50787)
Royal LePage Real Estate Services Ltd.
99 Scott Boulevard
Milton (Sc Scott), Ontario
Location Location Location......Welcome to Fully Detach Home, Legal Basement with Separate Entrance. Located in the highly sought of Scott Neighborhood. This home offers a perfect blend of luxury and convenience. Mins to downtown Milton, parks, trails, and more, making it a true gem in Milton's crown jewel of communities. This stunning property features 4+1 bedrooms, 4 bathrooms. Living Space Approximately over 3000 Sqft with legal finished basement (Basement Previously leased for $1650,Vacant now) Master bedroom Ensuite with jacuzzi tub, living room with marble fireplace, fully renovated kitchen and powder room (2022). Situated on a premium size lot, it provides ample outdoor space to complement its luxurious interior with vista's of the escarpment through the large windows, and second floor Balcony. The home is a masterpiece, known for its exceptional design and quality craftsmanship. Main Floor 9Feet ceiling, NO Carpet at the property, Big Windows for Natural Sunlight. Kitchen had been fully renovated (2022) with new SS Appliances (2022), Stainless Washer & Dryer (2022) Stainless Fridge. Freshly Painted (2024) POT Lights Entire Property, Modern Light Fixtures, for complete Convenience Two Sets of Sep Laundries Second Floor and Basement. Each Floor have Fire place ( Two Gas and Basement is Electric ). NO Rental item at the property, such as Water Softener, Main floor kitchen with water filter. Walkout to Patio with large gazebo, and Backyard. Very Quite/Friendly Neighborhood, with Best Schools Around, Mins away to Hwy 401, and 407, Golf Course, Milton and Premium Malls, Shopping Plaza, Public Transit and Many More..... **EXTRAS** All lighting fixtures, Exhaust Hood, California shutters, Central Vac ( Center Vac Does not come with Vac Hose, Gazebo, Sump Pump, Garage door opener, Main door Security Camera Screen and Front Door Camera. (id:50787)
Century 21 People's Choice Realty Inc.
2189 Lillykin Street
Oakville (Ro River Oaks), Ontario
Welcome Home to maintenance free living! This stunning sun drenched executive Townhome at the top of the court and overlooking Vineland Greenspace is absolutely immaculate and turn-key. Prime Trafalgar Ridge community the Linden model boasts approx 2,591 sf of high quality finishes on 4 levels with rare 3 car garage parking near end of laneway. The open concept layout offers 9ft ceilings, a custom kitchen with matching stainless steel appliances (including gas range) and a large centre island including Silestone counter tops and matching backsplash, custom window coverings throughout, gas fireplace, main floor den, hardwood flooring throughout, 3rd floor laundry, 4 washrooms, 2 balconies. Escape to the private primary suite occupying the entire 4th floor with a massive walk in closet and a spa-like ensuite. Beautiful stone and antique brick exterior with raised stone garden beds with easy living and no grass to cut. Close to shopping, schools, parks, trails and transportation. This Trafalgar Ridge community is sought after for its close proximity to all major stores and easy highway access. (id:50787)
RE/MAX Aboutowne Realty Corp.
295 Maple Avenue
Oakville (Oo Old Oakville), Ontario
Finding a home in Old Oakville can be challenging, especially for contemporary options under $4 million. Welcome to 295 Maple Ave., a custom-built home from 2012 with over 3,000 sq ft of above grade living space. This property features a double car garage a rare find for this price point, high ceilings, and meticulous oak hardwood floors throughout. The freshly painted interior with crown molding includes a spacious 20 wide kitchen with an island and walk-in pantry. The open floor plan features a large family room, formal dining area, a front office, and plenty of windows. Upper level laundry with four bedrooms that are fantastically large with high ceilings, and the primary suite includes a fireplace, seating area and large walk-in closet. The lower level has a large rec room with above-grade windows, a full bath, a private guest suite, and storage space. Private backyard with deck and loads of play space. Commuters will appreciate the short walk to the GO train, while others can enjoy the charm of Old Oakville, with downtown and Whole Foods plaza nearby. Plus, youll be in Oakvilles top school district, surrounded by friendly neighbours and tree-lined streets. (id:50787)
Century 21 Miller Real Estate Ltd.
3161 Saddleworth Crescent
Oakville (Bc Bronte Creek), Ontario
Rarely offered Luxurious bungaloft in decent upscale neighborhood! 4 bedroom, 4 baths. 3,239 sq ft plus 1,500 sq ft finished basement. Open concept, Hight ceiling throughout, granite, Hardwood floor wet bar in basement, exquisite light fixtures, California shutters, smooth ceilings, oversized windows, Main Floor bedroom with ensuite and walk in closet, main floor office, high-end appliances, upgraded trim, Large eat-in Kitchen with a huge island, new Kitchenaid gas stove (2023), new dishwasher (2023), new furnace (2021), new car garage door and opener, etc. Fully landscape front and back, surrounded by ravines, nature trails, ponds and flowing streams. (id:50787)
Century 21 Associates Inc.
1207 - 335 Wheat Boom Drive
Oakville (Jm Joshua Meadows), Ontario
Beautiful Bright Unit At Oakvillage Built By Award Winning Minto Communities.!! Incredible West Facing Views! Total: 730 SqFt. Interior 655 Sq. Ft and 75 Sq.Ft Exterior Balcony, Non-Stop Natural Light Shining Through. This Unit Gives You Ability To Entertain With Dining/Living Combined, Yet Separates Your Den (Future Office/Workout Room/Babies Room) From The Entertainment. Den Can Be Easily Converted Into A Second Bedroom. Kitchen Has 1 Year Old Cabinets, Quartz Counters, Appliances And Luxury Laminate Flooring Throughout. Smart Technology Pad For Two Way Video Call To See Guests In Lobby Entrance Or Deliveries. Unmatched Technology That Scans Registered License Plates To Access Garage. Hwy 407 & 403 Right Nearby, All Types Of Shopping Within Minutes, 10 Minutes To Beautiful Downtown Oakville/Lakeshore, Brand New Elementary School Built Down The Street, Trafalgar Hospital, Tons Of Trails And Green Space At Your Doorstep, Golf Courses/Ranges, Sports Complexes & SO MUCH MORE. You Are Minutes From All The Hustle And Bustle Of Oakville. Be Apart Of Oakville's Stunning Community. (id:50787)
Right At Home Realty
1586 Severn Drive
Milton (Bw Bowes), Ontario
Over $100K in upgrades. Charming 4-bedroom detached home in the desirable Bowes Community, built by Mattamy with a stone and stucco exterior and Energy Star certification. The upstairs has three full bathrooms, including two ensuites. The spacious open layout includes a modern kitchen with soft-close cabinets, quartz countertops, a large island, and high-quality stainless-steel appliances. The bathrooms offer custom cabinets, glass enclosures, and upgraded tiles. The main floor features engineered hardwood, custom paint, and stylish lighting. There's a laundry conveniently located on the bedroom level, and a separate entrance to the basement provides options for a recreation room or a two-bedroom apartment. (id:50787)
Executive Homes Realty Inc.
389 Thimbleweed Court
Milton (Mi Rural Milton), Ontario
Introducing a 2 year-new ** Great Gulf build ** Absolutely freehold townhome, offering a perfect blend of modern design and convenience. This stunning 3-bedroom corner unit spans a generous 1545 sq. ft. and is positioned to provide a peaceful pond view, enhancing the natural beauty of your surroundings. Step inside to experience the airy, open-concept layout, featuring soaring 9-foot ceilings in all 3 levels that create an expansive feel throughout. Large, bright windows flood the space with natural light, making every room feel warm and inviting. The heart of this home is its second-level kitchen, which boasts an impressive amount of storage space, a cozy eat-in area, and a dedicated chef's niche that's perfect for preparing meals and entertaining guests. The walk-out to a private, oversized balcony offers the ideal space for relaxing, dining, or enjoying your morning coffee while taking in the tranquil pond view. Located in a highly desirable area, this home is surrounded by a wide range of amenities. You'll be just steps away from a beautiful park, diverse restaurants, a convenient supermarket, and Laurier university. This home is equipped with brand-new, high-quality appliances, including a fridge, stove, dishwasher, washer, and dryer-all fixtures are top-of-the-line, ensuring you won't need to worry about anything but settling in. With a combination of premium finishes, a spacious layout, and an unbeatable location, this town home offers an exceptional living experience for those seeking comfort and convenience in one package. Don't miss out on the chance to make this pristine property your new home! (id:50787)
Royal LePage Signature Realty
1106 Little Crescent
Milton (Cl Clarke), Ontario
Welcome to 1106 Little Crescent, Milton! This stunning home is situated on a premium corner lot and features four bedrooms, a media loft, and a two-bedroom LEGAL BASEMENT APARTMENT for extra income. The main floor boasts separate living and dining areas, and a huge family room that overlooks a modern eat-in kitchen with a walkout to the backyard, perfect for family entertainment, complete with a gazebo. The owners have continuously upgraded this carpet-free house, including new roof shingles (2024), quartz counters in the kitchen and bathrooms, a 200-amp electrical panel, an EV charging station (220 watts), Blink wireless security cameras, My Q-equipped garage door opener, professional fresh paint, California shutters, and an owned hot water heater (no monthly fees). No major expense has been spared, allowing the new buyers to move in with peace of mind. The second floor features four family-sized bedrooms and a spa-like ensuite in the master. Second bedroom offers semi ensuite bathroom too. The media loft adds another fantastic feature to this home. Conveniently located just minutes from downtown Milton, this home is close to shops, schools, restaurants, and parks. (id:50787)
Homelife Superstars Real Estate Limited
1220 Queens Plate Road
Oakville (Ga Glen Abbey), Ontario
Unique opportunity to purchase your next home, customized & tailored just for you & your family, directly from a builder w/ a 12 month closing, ready in the spring of 2026. Discover an exclusive final release of 4 luxurious single-family homes in Oakville's prestigious Glen Abbey Encore neighbourhood by Hallett Homes. Buyers can customize & select their own elevations, floor plans & interior finishes. Nestled within a breathtaking landscape, these homes seamlessly blend elegance w/ everyday comfort, offering a rare opportunity to own in 1 of Oakville's most sought-after communities w/ top rated amenities closely nearby. Select from 3 different floorplans & stunning elevations on premium 38' lots. Each home is a testament to refined living delivering upscale & timeless exteriors. Imagine pulling into the driveway & discovering a captivating facade elevated w/ stucco, premium tumbled clay brick & masonry detailing, showcasing a striking curb appeal & enduring quality. The meticulously designed interiors are just as breathtaking w/ sq ft options ranging from 2,890 - 3,176 SF above grade & elevated w/ 10 ft ceilings, engineered oak wood flrs, expansive windows & an open concept floor plan that ties in all the living areas.The exclusive chef's kitchen fts extended cabinetry w/ whisper-touch soft close technology, lovely ceramic backsplash options & luxurious granite counters. Ascend above where you will locate the Owners suite designed w/ a spa-like ensuite ft a soaker tub, frameless glass shower & luxurious finishes that complement the overall aesthetic. 3 more bedrooms w/ ensuites/semi-ensuites + the laundry can be found on this lvl. Further enhancing convenience, security & efficiency, these homes are powered w/ a smart home technology including smart door lock, light switches, thermostats, flood sensor, and a complementary year of smart home remote access provided by the builder. An iconic opportunity situated in an iconic community for the most discerning of Buyers! (id:50787)
Sam Mcdadi Real Estate Inc.












