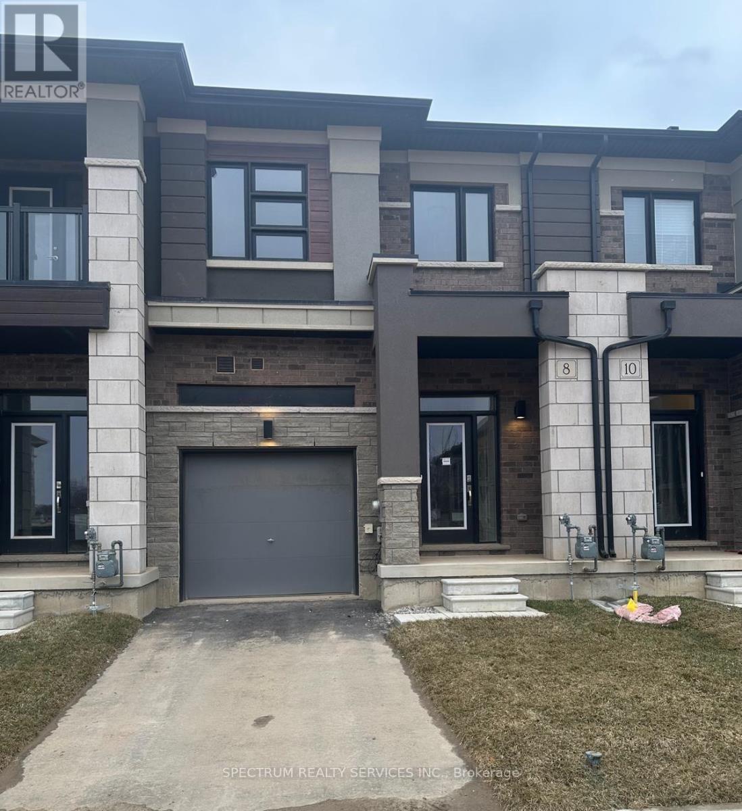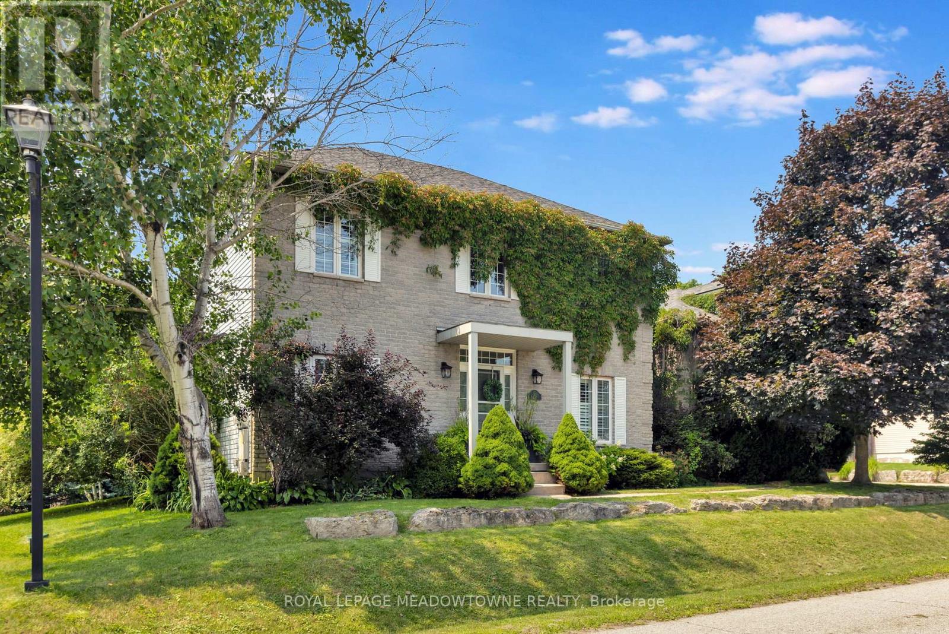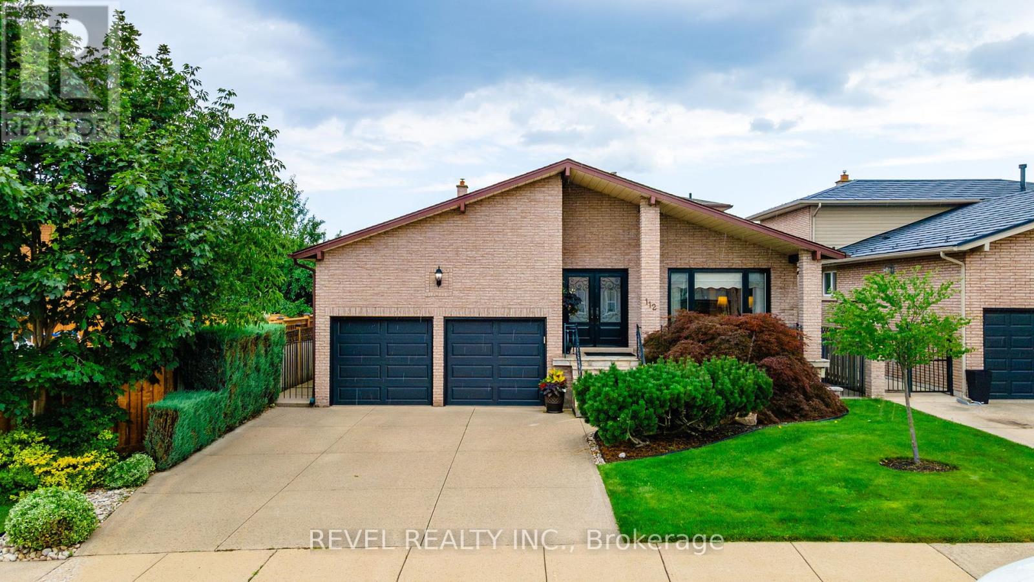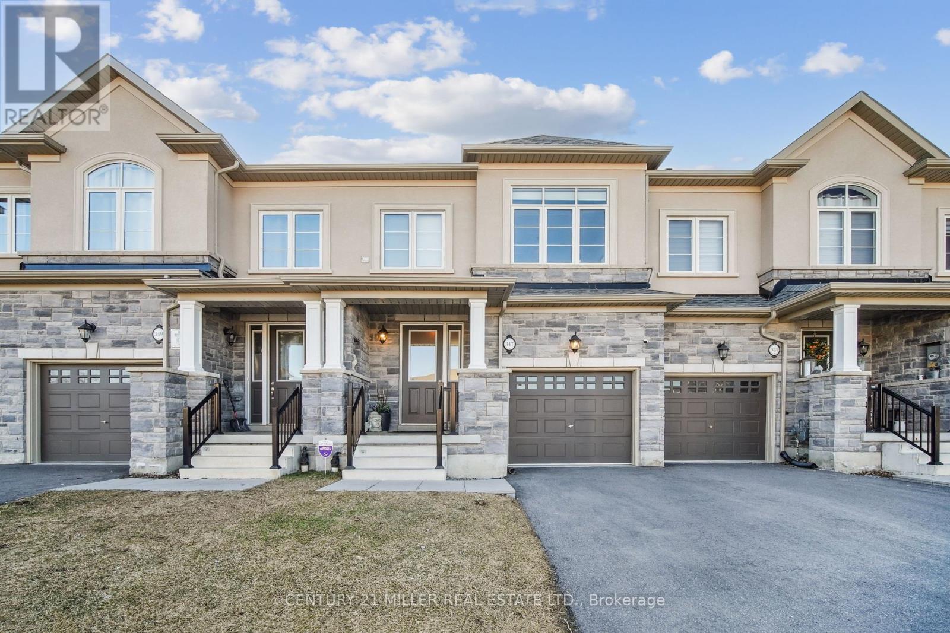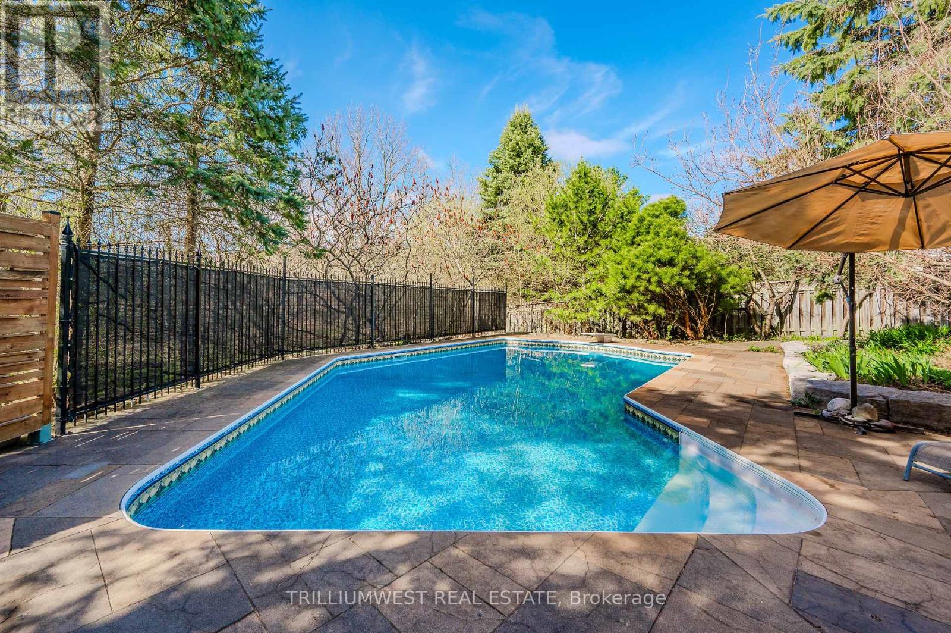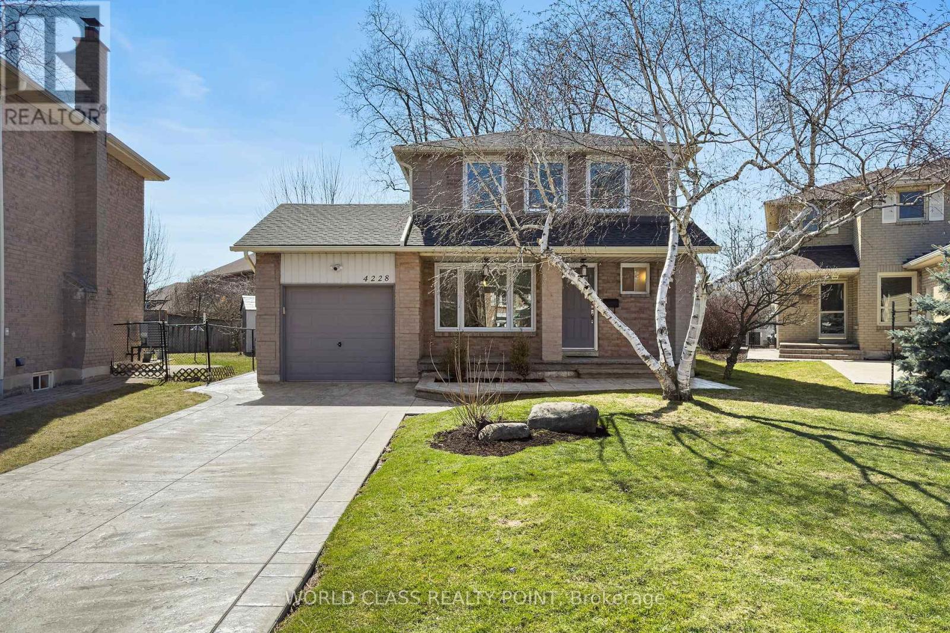33 Dover Street
Haldimand (Dunnville), Ontario
Welcome to 33 Dover St, Haldimand. This hidden gem offers incredible potential for savvy investors, retirees looking to downsize, or buyers ready to enter the market. This inviting property has excellent views of Lake Erie, a long lot and opportunity for development of a two storey dwelling (permits available and approved). The eat in kitchen features ceramic backsplash and top of the line stainless steel appliances. Walk out to the deck with a 6 person hot tub and serene lake views. The property has undergone 100K worth of upgrades, including new and updated appliances, excellent finishes, spruced up exterior with easily maintained landscaping, updated retaining walls, metal roof and new vinyl siding, new furnace and hot water on demand heating. All upgrades completed in the last three years. If you're looking for a cottage lifestyle but want the convenience of amenities within a 10-minute drive, or the potential for building a larger property with waterfront views and beach access steps away from your door, look no further. Airbnb history and real-time income potential details available upon request. Located near the Port Maitland Esplanade and Pier. (id:50787)
Exp Realty
8 Dennis Avenue
Brantford, Ontario
Discover Your Townhome With 3 Bedrooms, 2.5 Baths, Laminated Flooring & 9 Foot Ceilings On Main Floor, Modern Oak Stairs, 2nd Floor Laundry. Comes with over $16K In Upgrades, Included In Listing Price. See Floor Plan In Attachments. (id:50787)
Spectrum Realty Services Inc.
41 George Brier Drive E
Brant (Paris), Ontario
Discover Your Townhome on Premium Lot with 3 Bedrooms, 2.5 Baths, Granite Countertops in Kitchen, Broadloom Flooring & 9 Foot Ceilings on Main Floor. 2nd Floor Laundry. All upgrades included in Listing Price. See Floor Plans In Attachments. (id:50787)
Spectrum Realty Services Inc.
1 Woodspring Court E
Hamilton, Ontario
Tucked away in the heart of Flamborough, this stunning two-story home in Stonebrook Estates offers the perfect balance of modern comfort and serene countryside living. Nestled on a private corner lot, this home offers a peaceful setting surrounded by nature - this is the lifestyle that awaits. From the moment you walk through the front door, you're greeted by a warm and inviting living space, thoughtfully designed for family connection and effortless entertaining. With three spacious bedrooms and 2.5 bathrooms, there's plenty of room for a growing family or visiting guests. Large windows flood the home with natural light. Downstairs, the finished basement transforms into the ultimate entertainment hub. Whether you're hosting a lively game night or a cozy movie marathon, the custom wet bar with a live edge countertop and state-of-the-art surround sound system sets the perfect scene. Step outside, and you'll find a private oasis made for relaxation. Picture yourself unwinding in the hot tub under the stars or gathering around the fire pit with friends and family. With no neighbors on one side and a quiet cul-de-sac location, this home offers rare privacy while still being part of a welcoming community. For families, the school bus stop just steps away ensures an easy and safe commute for kids. Outdoor enthusiasts will love the nearby trails, perfect for hiking and exploring, while commuters will appreciate the quick access to Highway 6 and the 401, putting major city centers within easy reach. Worry-free living is part of the package, with a modest maintenance fee covering all water costs (via a state-of-the-art community system), septic maintenance, snow removal, and common area upkeep so you can spend more time enjoying the home and less time on maintenance. This isn't just a house; its a retreat, a gathering place, and a forever home. Don't miss your chance to experience the magic of Stonebrook Estates. (id:50787)
Royal LePage Meadowtowne Realty
112 Henley Drive
Hamilton (Stoney Creek Industrial), Ontario
Welcome to this meticulously maintained 4-bedroom, 2-bathroom home in the highly sought-after Poplar Park neighbourhood of Stoney Creek! Offering over 2,200 sq. ft. of living space, this solid home is built to impress with its thoughtful updates and exceptional features. Step inside to find a spacious entryway leading to a beautifully updated kitchen with granite countertops, perfect for cooking and entertaining. Solid oak doors throughout add a touch of timeless elegance, while recent upgradesincluding a 1-year-old roofensure peace of mind for years to come. The versatile basement is a standout feature, boasting a full kitchen, a rough-in for a bathroom, and a separate entranceideal for multi-generational living, an in-law suite, or rental income potential. Half of the basement is fully finished, while the other half is a blank canvas awaiting your personal touch. Outside, the double-car garage and large concrete driveway provide ample parking for multiple vehicles. With a waterproofed basement (2017) and updates throughout the last 10 years, this home is truly move-in ready. Dont miss out on this incredible opportunityschedule your private showing today! (id:50787)
Revel Realty Inc.
148 Athlone Crescent
Stratford, Ontario
This charming freehold townhouse offers a serene and peaceful living experience, backing onto a lush green space that invites nature right to your doorstep. Located in a quiet neighborhood, this home boasts three generous sized bedrooms, including a spacious primary suite, all bathed in natural light that fills the home throughout the day. The main floor features an open and welcoming layout, with a cozy living room, a functional kitchen, and a formal dining area, perfect for hosting or family gatherings. With newer furnace and A/C systems, you can enjoy year-round comfort. The walk-out basement adds incredible value with its expansive recreation room, offering ample space for relaxation or entertainment, as well as a convenient 2pc bath. The garage provides plenty of room for parking and storage, while the private outdoor space is perfect for enjoying the outdoors. Located in a peaceful area, yet close to all amenities, this townhouse truly provides the best of both worlds - convenience and tranquility. Just move in and start enjoying the natural beauty surrounding you! (id:50787)
Exp Realty
347 Raymond Road
Hamilton (Meadowlands), Ontario
Welcome to this stunning newly built executive townhome in the heart of Ancaster's desirable Meadowlands. Thoughtfully designed with modern finishes and an open-concept layout. The main living areas feature hardwood flooring, upgraded light fixtures, pot lights, and custom window coverings throughout. The modern white kitchen includes stainless steel appliances, quartz countertops, a stylish backsplash, and an island with a breakfast bar overlooking the dining area and sunlit living room with a gas fireplace, custom built-ins, and walk-out to the yard. A mudroom, powder room, and garage access complete the main level. Wood stairs with wrought iron spindles lead to the upper floors where you'll find four spacious bedrooms. The primary suite offers a walk-in closet and luxurious 5-piece ensuite. Two additional bedrooms share a modern 4-piece bath, while the fourth bedroom on the top level includes its own 4-piece ensuite and balcony access. Enjoy the convenience of upper-level laundry, and a location just minutes from Tiffany Hills, parks, schools, shopping, the Linc, and more! (id:50787)
Century 21 Miller Real Estate Ltd.
3 Gaskin Avenue
Cambridge, Ontario
GRANDEUR at 3 Gaskin Ave! Located just inside the city limits off picturesque West River Road, this beautifully updated home blends style and practicality. Enter through double doors into a grand foyer with a walk-in coat closet, leading to a spacious great room with 17-foot vaulted ceilings and a floor-to-ceiling Venetian marble Urbana fireplace by award-winning Igne Ferro complete with multi-colour halo led lighting. The dining room flows into a gourmet kitchen with granite countertops and Monogram luxury appliancesideal for any culinary enthusiast! Adjacent is a versatile living room or office with a matching gas fireplace. A sunroom with cathedral ceilings and in-floor heating offers year-round comfort and opens to the landscaped backyard. Upstairs, the oversized master suite features a walk-in closet and spa-inspired en-suite, while two additional bedrooms and a full bath complete the upper level. The fully finished basement includes an exercise room, full bath, large rec room, and a custom whisky and bourbon cellar. The backyard, with no rear neighbours, boasts an 18' x 36' in-ground pool with a new linerperfect for entertaining or relaxing. A 3-car garage and driveway parking for up to nine vehicles adds convenience, plus a rear roll-up garage door for backyard access. This home is a true blend of luxury and function. Don't miss your chance to view itschedule your private showing today! Conveniently located: 6 mins to Gaslight District/Hamilton Family Theatre, 8 mins to Cambridge Mill, 12 mins to Hwy 401, 16 mins to Conestoga College/Amazon, 26 mins to Brantford/Hwy 403, 1 hr to Mississauga/GTA. (id:50787)
Trilliumwest Real Estate
4228 White Spruce Court
Mississauga (Creditview), Ontario
**Please Click The Video Tour** Welcome to 4228 White Spruce Ct. Your Perfect Home Nestled On One Of The Most Sought After Courts In Deer Run. Only 10 Homes On This Quiet Cul De Sac. Premium Pie-Shaped Lot Features An Oversized Backyard. This Beautiful Home Is Completely Move In Ready With Extensive Renovations Throughout. Hardwood Floors On Main And 2nd Floors. Engineered Hardwood In Basement. Open Concept Functional Layout Provides For Optimal Living For Your Family. The Chef's Kitchen Features Gas Stove, Custom Cabinets, Quartz Countertops, Stainless Steel Appliances, Large Island With Sit In Eating Area and Ample Storage. A Generously Sized Primary Bedroom With A Full 3 Pc Bath, Custom His And Hers Closets, And Large Windows. Large 2nd and 3rd Bedrooms with Good Sized Closets. Large 2nd Floor Main Bathroom With Double Sinks. Finished Basement Features A Large Rec/Entertainment Room And A Dedicated Space for A Home Office. Separate Large Exercise/Laundry Room. All Mechanical Systems (High Efficiency Furnace, A/C, Hot Water Tank) Have Been Replaced in 2018. Front and Backyards Have Been Professionally Landscaped. High End Stamped Concrete Installed on Driveway And In The Front, Side, Backyard Areas. Enjoy A Summer BBQ In The Oversized Private Backyard Oasis While Being Close To All Amenities in the Heart of Mississauga. Attached Garage with 220V EV Charging Outlet. Very Highly Rated Schools. (Both Public and Catholic). Conveniently Located Near Public Transportation And Highways. Less Than a 10 Minute Walk to Erindale GO Station. Close to Riverwood Park/Trails, Deer Run Park, Shops, Restaurants, Square One. (id:50787)
World Class Realty Point
512 - 340 Plains Road E
Burlington (Lasalle), Ontario
Step into effortless living at 512-340 Plains Road East, a stunning condo unit in the desirable Aldershot neighbourhood of Burlington. Embrace a vibrant lifestyle with easy access to public transit, including the Aldershot GO Station, making your daily commute to Toronto or Hamilton a breeze. Explore nearby parks, scenic trails, Burlington Golf and Country Club, perfect for outdoor enthusiasts. Indulge in the convenience of local shops, Mapleview Mall, trendy cafes, and highly rated schools just minutes away. This modern, low-maintenance unit allows you to enjoy peace and tranquility while staying connected to all the excitement of city life. Experience the best of both worlds. RSA (id:50787)
RE/MAX Escarpment Realty Inc.
12 - 3335 Thomas Street
Mississauga (Churchill Meadows), Ontario
Modern Executive Townhome/Smart Home Ready/Fully Updated. Discover this beautifully renovated executive townhome, offering modern upgrades, smart home features, and unobstructed front and rear views. This home has been meticulously updated to provide both style and functionality, making it a move-in-ready dream for homeowners seeking comfort and convenience. Stylish flooring: Upgraded from carpet to engineered laminate wood for a sleek, durable finish on the main floor. Brand-new carpet installed in all bedrooms, stairs, and the second floor for added warmth and comfort. Gourmet kitchen: Features quartz countertops, new cabinet doors, and an extended countertop with an updated sink and pantry for extra storage. High-end appliances: Stainless steel double-door fridge, Sakura high-power ventilation, dishwasher, and stove for a seamless cooking experience. Modern lighting: New light fixtures throughout, including a custom infinity tesseract mirror chandelier and a remote-controlled multi-temp LED light in the den with dimmable settings. Freshly painted bedrooms: A clean and neutral color palette for a fresh, inviting feel. Smart home ready: Upgraded light switches, modern LED lighting, and a high-tech ambiance designed for convenience. 24/7 garbage & recycling access - Hassle-free disposal anytime. Quarterly window cleaning - Always enjoy clear, beautiful views. Recent exterior upgrades - The exterior doors and balconies have been painted twice in 12 years. Roof & driveway updates - Re-paved driveway and roof repairs completed for long-term durability. Snow removal & lawn maintenance - Hassle-free upkeep year-round. Prime location & lifestyle: This home is perfect for professionals, families, or investors looking for a modern, low-maintenance home with executive-level finishes. Its open-concept layout and smart home integration create a seamless living experience, combining elegance with practical upgrades. Don't miss out on this fully updated townhome. (id:50787)
RE/MAX Realty One Inc.
3 Monceau Road
Brampton (Northwest Brampton), Ontario
Introducing a stunning Northeast, nearly 2,400 sq. ft. detached home crafted by Paradise Developments, renowned for their commitment to quality and design excellence. This spacious residence features 4 generously sized bedrooms and 3.5 modern bathrooms, providing ample space for family living and entertaining. The home boasts a contemporary open-concept layout, seamlessly connecting the living, dining and kitchen areas to create a warm and inviting atmosphere. The kitchen is equipped with state-of-the-art stainless steel appliances, countertops and upgraded custom cabinetry. A standout feature of this home is the impressive 9-foot ceilings on both the main and second floors. Separate entrance by Builder. Closet organizers, gazebo, upgraded kitchen cabinets and much more..Must Show!!! (id:50787)
Homelife/miracle Realty Ltd


