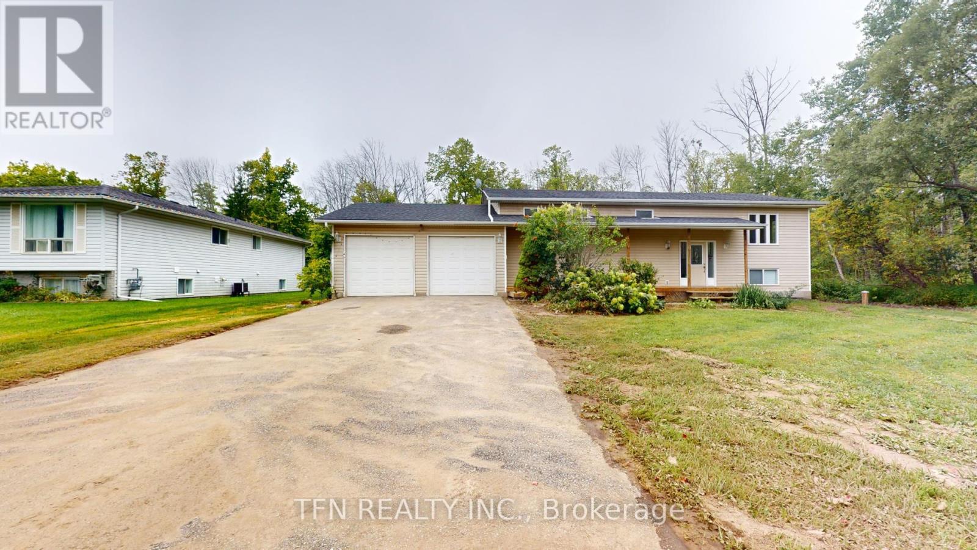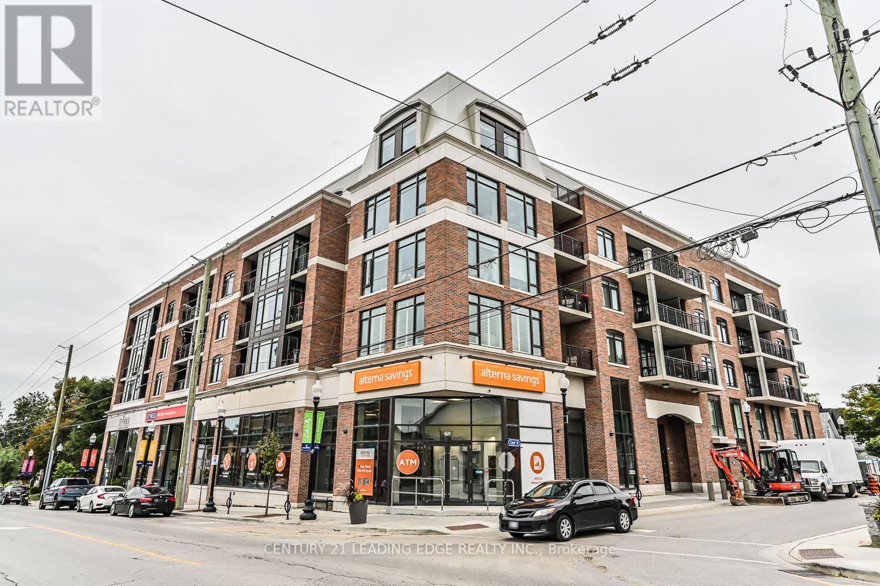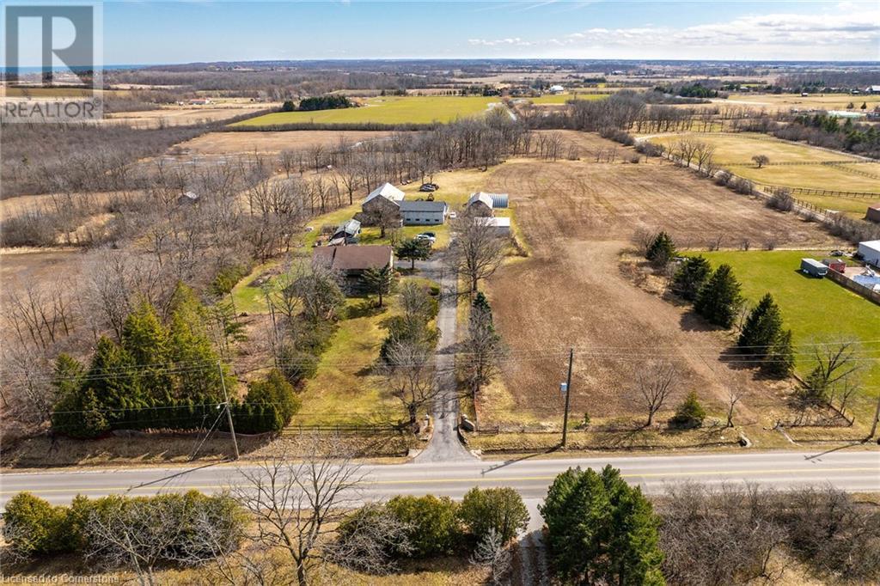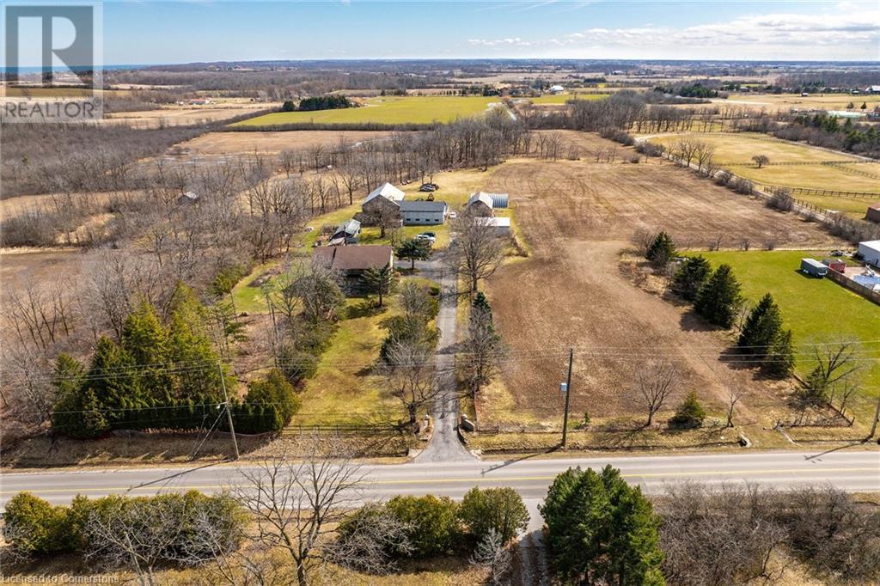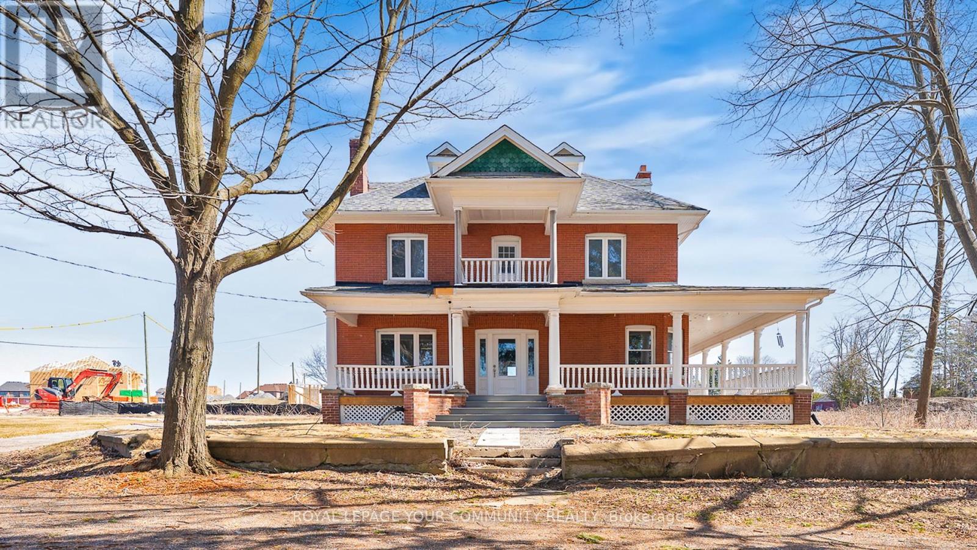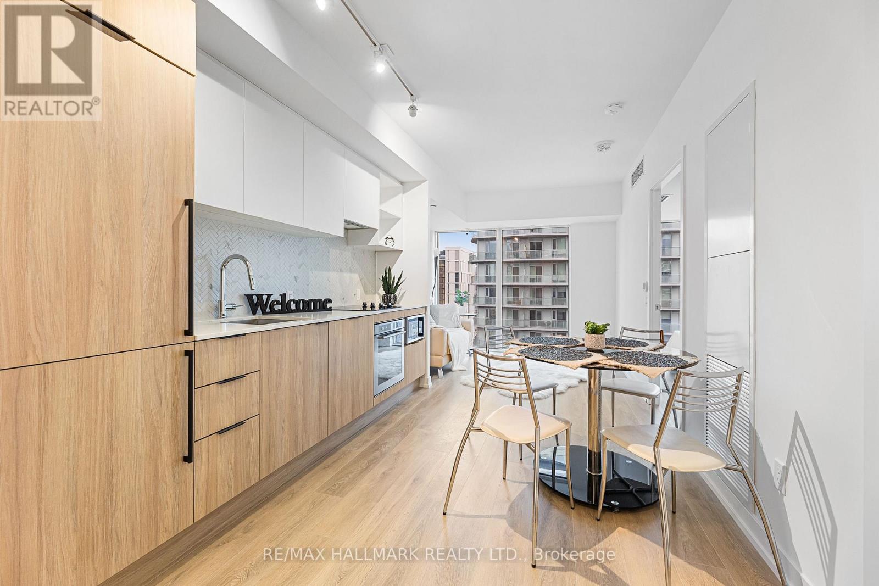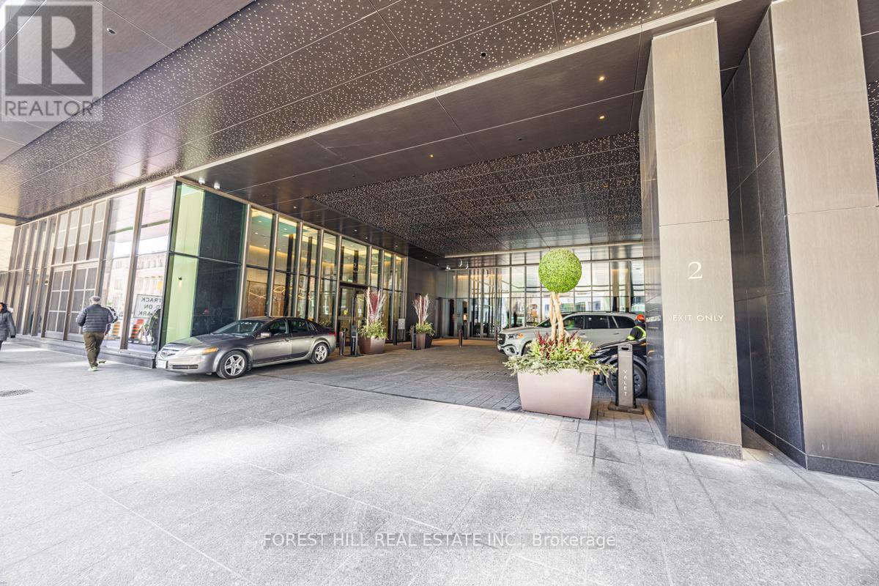Lower - 1048 Gilmore Avenue
Innisfil (Lefroy), Ontario
Welcome To This Lower Level Unit In A Raised Bungalow. Updated Vinyl Floor, Walking Distance To Lake Simcoe, Minutes To Highway 400 And Everything Is Nearby. All Utilities, Parking And Home Internet Are Included! Private Laundry. Flexible Short Term Is Available. (id:50787)
Tfn Realty Inc.
508 - 6235 Main Street N
Whitchurch-Stouffville (Stouffville), Ontario
Welcome to Pace on Main, Stouffville's most coveted boutique condominium address. This exceptional penthouse suite, features 796 square feet of refined living space, is a true masterpiece. With soaring 9-foot ceilings and expansive windows, the unit is bathed in natural light, accentuating its sophisticated sleek lines and timeless finishes. The open-concept living and dining areas flow effortlessly onto a private balcony, offering panoramic views of the charming town below. The gourmet kitchen features stainless steel appliances, a tile backsplash, under-cabinet lighting, and a spacious island. For those who require a dedicated workspace, the den provides the perfect setting for an office or home study. The generous primary bedroom includes access to the balcony and a luxurious dressing area that leads to the elegant ensuite bath. Take advantage of the buildings amenities that include a games rom, party/meeting room and an outdoor bbq area on the mezzanine level. 1 underground parking space and locker are included with this superb condo unit. Ideally commuter location, this residence is just steps from the GO train station, with convenient access to parks, scenic trails, the library, and the vibrant shops and dining on Main Street. (id:50787)
Century 21 Leading Edge Realty Inc.
492 Second Road E
Stoney Creek, Ontario
Pride of original ownership is evident throughout this 6 bedroom, 3 bathroom Custom Built Estate home on sought after Second Road East situated perfectly well back from the road on picturesque 28.37 acre Estate property with perfect mix of workable land & forest/bush area. Stately curb appeal with paved driveway, front gated entry, multiple outbuildings including workshop / garage with concrete floor, Quonset hut, multiple barns, attached garage, & detached garage. The flowing interior layout includes over 4500 square feet of well planned living space highlighted by eat in kitchen with ample cabinetry, formal dining area, family room with fireplace, living room, MF office, 3 pc bathroom, MF laundry, & welcoming foyer. The upper level features 5 bedrooms including large primary suite with ensuite bathroom, & primary 5 pc bathroom. The finished lower level includes walk out separate entrance allowing for Ideal in law suite / multi generational set up, rec room, kitchenette, bedroom, cold cellar, & ample storage. Conveniently located minutes to amenities, shopping, Lake Ontario, & easy access to QEW, Red Hill Parkway, & GTA. Rarely do properties with this location, size, & acreage come available for sale. Call today for your private viewing of this Desired Stoney Creek Estate. (id:50787)
RE/MAX Escarpment Realty Inc.
279 Hess Street S
Hamilton, Ontario
LOOK at me! The WOW factor! Starting at the Front Door! A stunning Custom New Build, 2-1/2 storey detached home, 3 or 4 bedrooms! Approximately 2870 square feet, (above grade), of fabulous space with all of the extras that you want and that you deserve, multi-generational living is viable with the added benefit of the top to bottom elevator, a wonderful open concept design, 10-foot main floor ceiling height, pot lights, engineered hardwood & ceramics throughout, bright main floor study or office ideal if you work from home. Family room with fireplace, dining room with sliding doors to yard, walk-in Butler pantry with sink all within eyesight of your beautiful kitchen with your island! 3-1/2 bathrooms, primary bedroom features, walk-closet, a second closet and a huge 5-piece ensuite, spacious second floor laundry with sink for the delicates. The upper level can be creative studio space with a walk-in closet and 4-piece ensuite or the 4th bedroom as a junior suite and a great guest room! Features 200-amp service, single car oversize garage with roughed in electrical vehicle car charger and inside entry to the mudroom. Full unfinished lower level with a separate entrance and a walk up to the back yard, cantina/cold room. Located in the desirable Southwest Hamilton location and standing proudly in the Durand South Neighborhood. This is a new build property, started in 2024 and will be completed in 2025. All measurements and dimensions are approximate only, plans and room dimensions may vary, taxes have not been set, taxes based upon older previous assessment value, taxes & assessment value are subject to change. Please view the virtual tour. There is still time for you to choose your colors, flooring & cabinets! (id:50787)
Royal LePage State Realty
492 Second Road E
Stoney Creek, Ontario
Pride of original ownership is evident throughout this 6 bedroom, 3 bathroom Custom Built Estate home on sought after Second Road East situated perfectly well back from the road on picturesque 28.37 acre Estate property with perfect mix of workable land & forest/bush area. Stately curb appeal with paved driveway, front gated entry, multiple outbuildings including workshop / garage with concrete floor, Quonset hut, multiple barns, attached garage, & detached garage. The flowing interior layout includes over 4500 square feet of well planned living space highlighted by eat in kitchen with ample cabinetry, formal dining area, family room with fireplace, living room, MF office, 3 pc bathroom, MF laundry, & welcoming foyer. The upper level features 5 bedrooms including large primary suite with ensuite bathroom, & primary 5 pc bathroom. The finished lower level includes walk out separate entrance allowing for Ideal in law suite / multi generational set up, rec room, kitchenette, bedroom, cold cellar, & ample storage. Conveniently located minutes to amenities, shopping, Lake Ontario, & easy access to QEW, Red Hill Parkway, & GTA. Rarely do properties with this location, size, & acreage come available for sale. Call today for your private viewing of this Desired Stoney Creek Estate. (id:50787)
RE/MAX Escarpment Realty Inc.
5113 Old Brock Road
Pickering, Ontario
Classic Century Home with solid doors, high baseboard trims, hardwood floors thu-out, multiple walk-out to porches and balconies. Make this stunning heritage house your next home. Over 4,000 ft. of incredible above-grade living space. Main floor with 9ft high ceiling, formal living and dining rooms, and private library. Extra large kitchen has brand new never-used stainless steel appliances and huge breakfast area. Spacious second floor boasts four bedrooms plus walk-out to balconies. Primary suite has multiple closets and 5-piece ensuite bath and private balcony. Convenient 2nd floor laundry room with sink, and lots of storage space. Incredible third floor loft has a 3-piece bathroom, gas fireplace, and can work as an additional bedroom or great recreation space. Freshly painted and lovingly maintained over the years. Landlord will be improving the outside landscaping, and adding a brand new three car detached garage this summer, plus multiple car parking on the driveway. Walking distance to parks, school, shops, etc. Too many incredible features to mention! ~ Must see! (id:50787)
Royal LePage Your Community Realty
1109 - 100 Hayden Street
Toronto (Church-Yonge Corridor), Ontario
***Design Alert! This 2 bed plus den is easily converted to a 3 bed! See attached Floor Plans! *** Tucked away on a quiet cul-dec-sac, this well managed and well maintained boutique building is just steps away from one of the most vibrant intersections in the city. Super spacious, this one-of-a-kind condo is freshly painted, polished; move in ready for some or ready for a refresh for others. A sought-after corner unit with a split plan (one bedroom in the east corner and the other in the west) this 1122 square foot condo is the largest you will find on the 11th Floor. South facing AND west facing, you can enjoy the sunshine during the day and the city lights at night. Every room has an unobstructed view looking towards the lake as do BOTH balconies. You read that right, there are two bow -front balconies; one for coffee and one for cocktails! On a clear day, you can see King and Bay! Restaurants, shops, museums, and entertainment are just minutes away. Get to where you want to go on transit. Or by car, you can head out of town in a hurry. Comes with parking, a locker, a hand full of awesome amenities and convenient concierge services. This unit is perfect for first time buyers, singles, friends, couples (with or without kids) or down sizers looking for one level living. There is flexibility for your future! This truly unique unit has been enjoyed as a 2 bedroom with an oversized office since it was first built BUT it was designed as a 3 bedroom so it can be easily converted to one! Floor plans are attached to the listing so you can compare the two layouts. A few of the options: 1. Keep the open den for an office, or make it your dining area, yoga space, music lounge, art studio etc. 2. Install one wall for a semi- private space 3. Or add four walls and a door to create the 3rd bedroom or even a gym! Come and take a look! (id:50787)
Sutton Group Old Mill Realty Inc.
4**9 - 252 Church Street
Toronto (Church-Yonge Corridor), Ontario
Spacious Brand New 1+1 bed 2 baths unit with east exposure. Bell internet included. Den can be used as second bedroom. Bright and spacious unit with floor to ceiling window, a modern kitchen, and spa-like baths. Den comes with closure, can fit a single bed or serve as your office. Spacious enough for two person or small size family. This higher-floor suite offers a cozy & warm atmosphere with a modern and practical layout. Ultra-modern chic amenities & concierge included. Close to Yonge/Dundas Square, Eaton Center, Toronto Metropolitan University (Ryerson University). Bus stop at doorstep. 4 mins to subway station. (id:50787)
Anjia Realty
4807 - 70 Temperance Street
Toronto (Bay Street Corridor), Ontario
Furnished and move-in ready! Welcome to 70 Temperance Street, where downtown Toronto living meets convenience and style. This stunning 48th-floor unit offers a thoughtfully designed layout with sleek, high-end finishes throughout. The wraparound kitchen features a built-in wine fridge and coffee station, perfect for entertaining or enjoying quiet mornings. Floor-to-ceiling windows showcase breathtaking south-facing views of the Financial District skyline. Just steps from Queen Subway Station, the Eaton Centre, and University Avenue, this unbeatable location puts the best of the city at your doorstep. The spacious den is versatile enough to be used as a second bedroom, making it ideal for professionals or small families. Fully furnished with everything you need just bring your suitcase! Residents enjoy top-tier amenities, including a concierge, rooftop deck, gym, golf simulator, and rec room. Don't miss this incredible opportunity for upscale city living! (id:50787)
Pmt Realty Inc.
3315 - 82 Dalhousie Street
Toronto (Church-Yonge Corridor), Ontario
Experience the epitome of downtown living in this brand-new suite located in the highly coveted Garden District. This suite offers an abundance of natural light through expansive windows. The sleek kitchen and spa-like bathrooms enhance the luxurious feel, ensuring your comfort and relaxation. Featuring a generously-sized bedroom and bathroom, this suite boasts an efficient layout perfect for individuals, couples, or professionals. Enjoy access to ultra-chic amenities designed to complement your lifestyle perfectly. Stay healthy and rejuvenated in the wellness zone equipped with state-of-the-art facilities and find productivity in the multi-functional shared workspace. The expansive outdoor areas offer a refreshing retreat where you can unwind and soak in the surroundings. This suite represents not just a home, but a gateway to a sophisticated urban lifestyle at its finest. Fabulous location, surrounded by famous restaurants, shopping mall ( Eaton Centre), steps away from Metropolitan University and George Brown College. Minutes to Dundas Subway station. Amenities incl: in\\outdoor yoga , 24 security, gym , meeting area, outdoor lounge secured parcel dropbox. (id:50787)
RE/MAX Hallmark Realty Ltd.
1405 - 2 Avenue Road
Toronto (Annex), Ontario
The ultimate in sophisticated urban living at Two Avenue Road, where timeless heritage meets contemporary design in the heart of Yorkville. This extraordinary two-bedroom residence is one of the largest in the building, spanning nearly 1400 square feet of impeccably designed living space. Positioned on a coveted South side, this residence offers unobstructed south views of the iconic Toronto skyline. Whether enjoying the morning sunrise or the twinkling city lights at night, the floor-to-ceiling windows frame a dynamic and inspiring backdrop. Every detail of this home exudes luxury, from the expansive kitchen equipped with top-of-the-line appliances to the three full spa-inspired bathrooms that provide a serene retreat from city life. With ample storage throughout, this residence combines practicality with elegance, ensuring your home is as functional as it is breathtaking. Residents of Two Avenue Road benefit from an unparalleled lifestyle. This boutique collection of only 65 designated smoke-free luxury rentals provides access to hotel-inspired amenities, including a state-of-the-art fitness center, concierge services, and curated communal spaces. Set in a beautifully transformed heritage tower, the building seamlessly blends historic charm with modern sophistication. Located in the heart of Yorkville, Toronto's most prestigious neighborhood, you'll be steps away from world-renowned shopping, dining, and cultural landmarks. This is more than a home- it's a lifestyle that redefines city living. Don't miss this rare opportunity to live in the crown jewel of Two Avenue Road.**EXTRAS: Valet Parking, Full Service Concierge, Hotel Amenities, Massive Gym, Outdoor Bbq Area, Full Time Concierge. Miele Appliances, Liebherr Frdg/Frzer. White Glove Service. Steps To Yorkville, Fine Dining & Shops. (id:50787)
Forest Hill Real Estate Inc.
4311 - 25 Telegram Mews
Toronto (Waterfront Communities), Ontario
Montage Condos represents one of the most coveted locations in the Waterfront and downtown area. Just steps away from the Financial, Entertainment, Fashion, and Theatre Districts, this expansive 2-bedroom, 2-bathroom unit spans 783 square feet and features a split layout as well as a private balcony, ideal for professionals working from home. The exceptional amenities include state-of-the-art fitness and weight areas, a serene yoga studio, and rooms for billiards, ping pong, games, media, karaoke, theatre, and parties. Residents can enjoy an indoor pool with jacuzzi and sauna, an outdoor rock-climbing wall, a rooftop garden, a tanning deck with lounge and barbeque facilities, and the convenience of a24-hour concierge service. (id:50787)
Royal LePage Signature Realty

