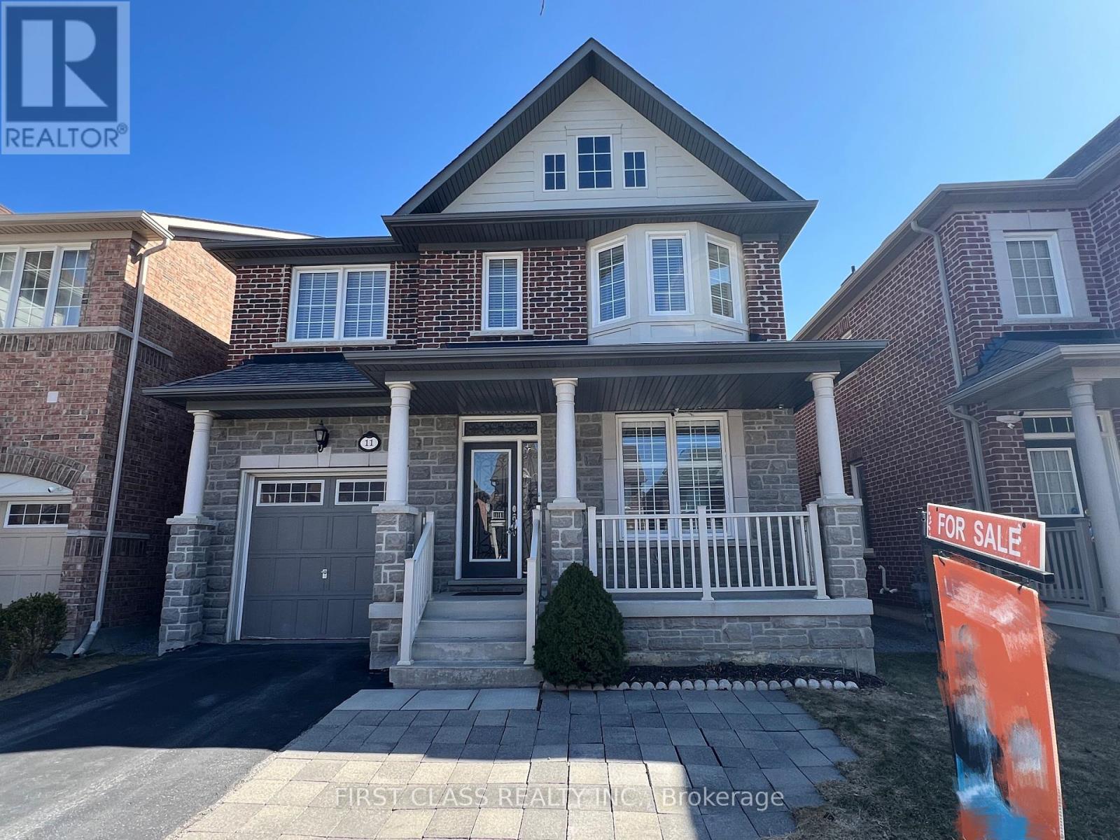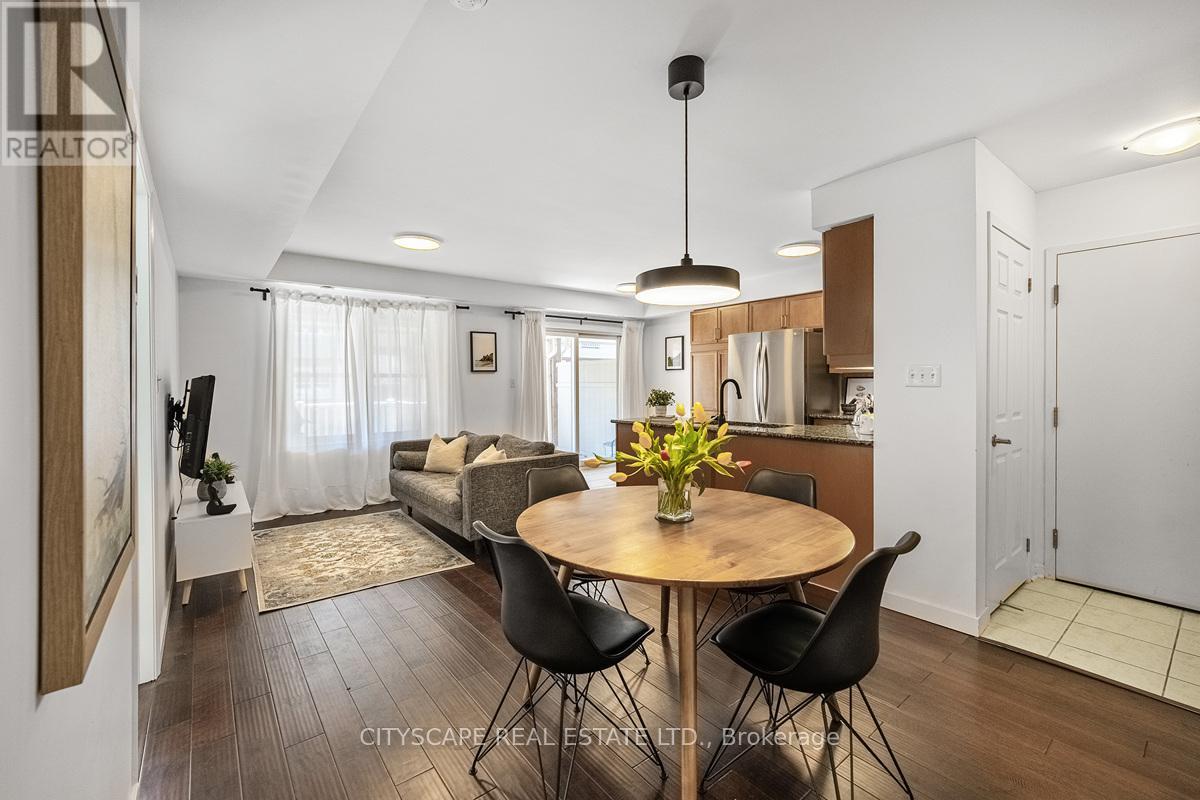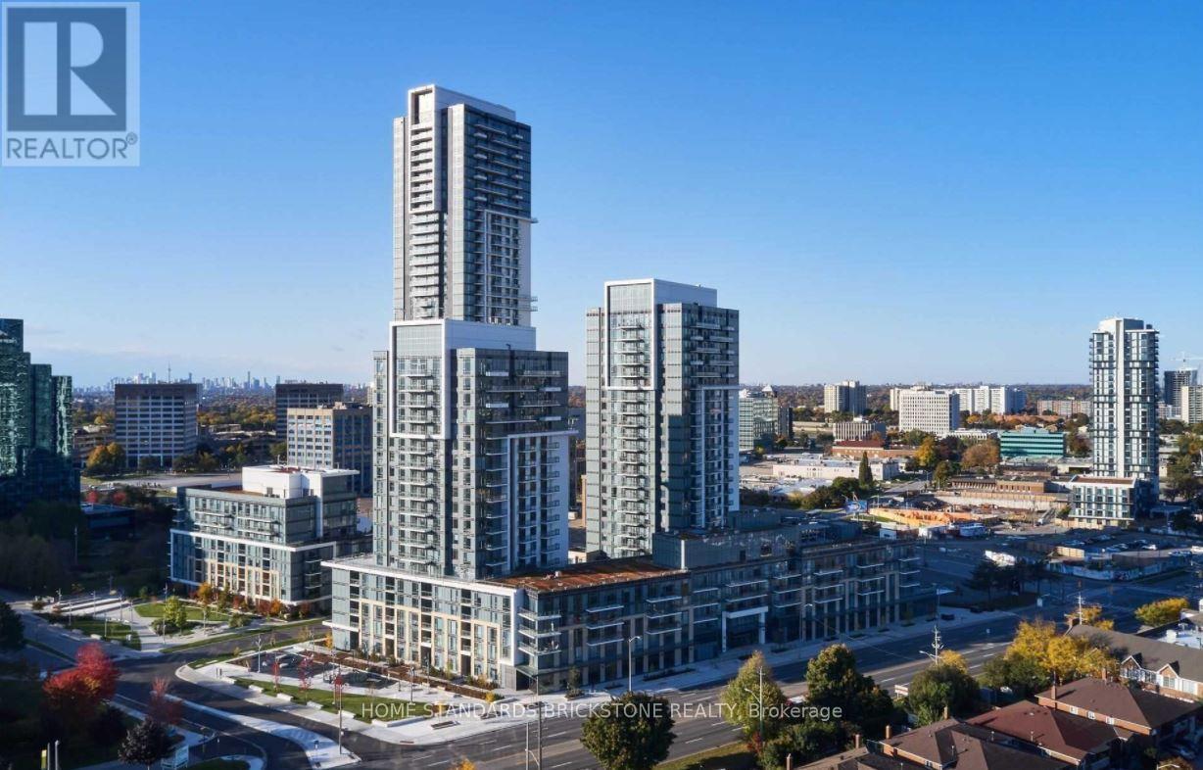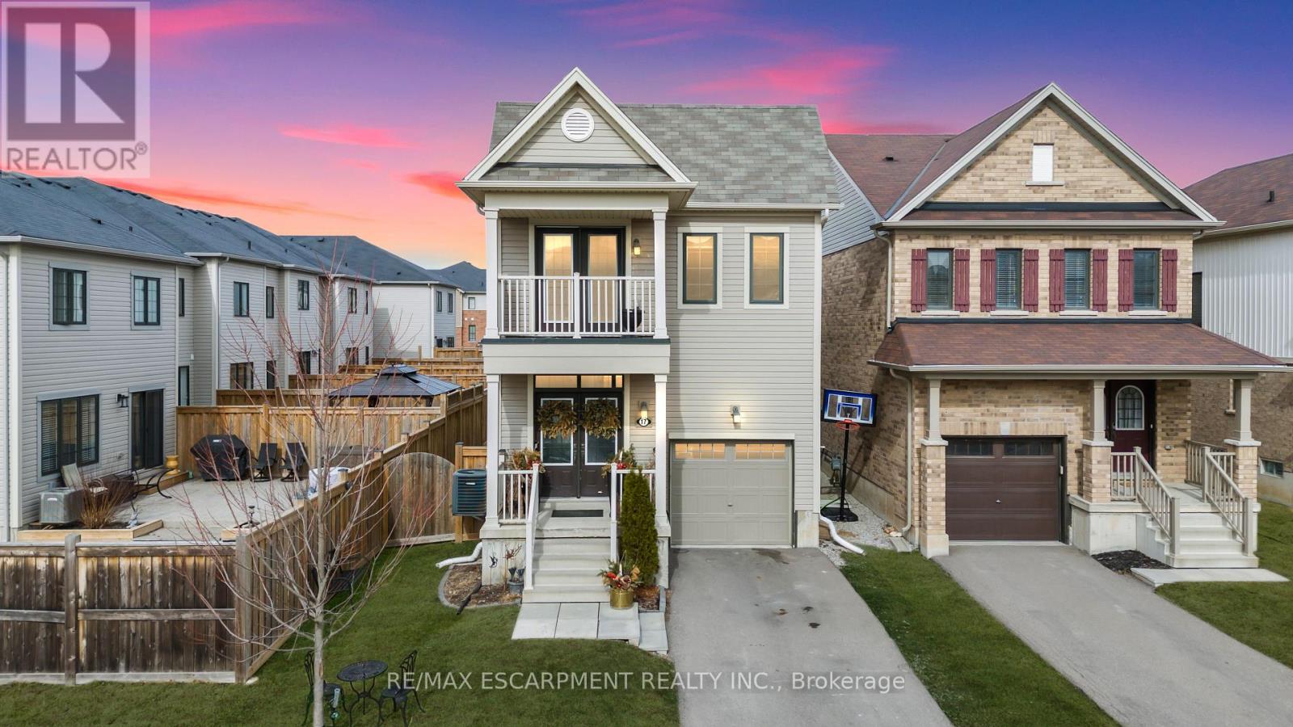33 - 280 Melody Common
Oakville (1015 - Ro River Oaks), Ontario
**Brand New! Prime Location in the Desirable River Oaks Community!** This sun-filled townhouse offers a modern layout and is perfectly situated on a quiet dead-end street. Designed for contemporary living, it boasts abundant natural light and an open-concept living and dining area. The sleek, eat-in kitchen features a center island, quartz countertops, and a walkout to a private patio. Upgraded modern fireplace make it homey and cozy. The second floor includes two spacious bedrooms with a shared 4-piece bath and a convenient laundry room. The primary bedroom loft is a true retreat, complete with a balcony, walk-in closet, and luxurious spacious 5-piece ensuite. His and hers walkin closets! Additional highlights include a fully painted 2-car tandem garage, proximity to picturesque ravines and trails, and easy access to Sheridan College and top-rated schools. Commuting is a breeze with nearby GO Station access, the QEW, and shopping centers. Don't miss out on this exceptional opportunity! (id:50787)
RE/MAX Imperial Realty Inc.
11 James Joyce Drive
Markham (Victoria Manor-Jennings Gate), Ontario
Stunning Monarch-Built Detached Home | 4 Bedrooms | Premium Upgrades. This exquisite open-concept home features 9" ceilings on the main floor, upgraded hardwood flooring, and elegant California shutters with wooden blinds. The gourmet kitchen boasts stainless steel KitchenAid appliances, maple cabinetry, and a granite countertopperfect for modern living. Additional highlights include: Solid oak staircase with sleek steel railings, Skylight for natural light, upgraded ELFs (Energy-Efficient Lighting Fixtures), Energy-saving washer & dryerWrought iron entrance door for added curb appeal, Interlock stone backyard (low maintenance & stylish). Direct garage access. Prime Location: Steps to schools, parks, and Highway 404 for effortless commuting. (id:50787)
First Class Realty Inc.
497 Annapolis Avenue
Oshawa (Mclaughlin), Ontario
This Bungalow Sits On A Rare, Extra-Wide 80 Ft Lot In The Desirable Mclaughlin Neighborhood, Close To The Whitby/Oshawa Border. The Main Floor Features 3 Bedrooms, A Bright Living Room, A Partially Updated Bathroom, And An Upgraded Kitchen With A Undermount Sink And Quarts Counter Top. A Convenient Shed Provides Additional Storage Space. The Fully Finished Basement, With A Separate Entrance And Stylish Pot Lights, Includes 2 Additional Bedrooms, A Kitchen, Pantry, Full Bathroom, Living Room, And A Common Laundry Area. This Well-Maintained Home Is Ideal For Families Or Investors, Offering Plenty Of Space. Conveniently Located Near Schools, Oshawa Mall, Transit, And Highway 401, This Move-In Ready Home Is A Perfect Find. Plus, There Are No Rental Items. (id:50787)
Homelife/future Realty Inc.
146 Green Road
Hamilton (Stoney Creek), Ontario
ATTENTION DEVELOPERS, BUILDERS, INVESTORS! Amazing opportunity to develop and build multi-residential Fourplex housing in the heart of Stoney reek (50' frontage x 305' depth). New updated R1 zoning allows for many new construction opportunities that you can start today! Located close to all amenities, schools, highways, transit, shopping - perfect location! Being sold along with 148 Green Rd, which would allow you to add (2)- multi unit homes to your portfolio. Vendor take back mortgage available to help you get started! (id:50787)
Royal LePage State Realty
146 Green Road
Stoney Creek, Ontario
ATTENTION DEVELOPERS, BUILDERS, INVESTORS! Amazing opportunity to develop and build multi-residential Fourplex housing in the heart of Stoney reek (50' frontage x 305' depth). New updated R1 zoning allows for many new construction opportunities that you can start today! Located close to all amenities, schools, highways, transit, shopping - perfect location! Being sold along with 148 Green Rd, which would allow you to add (2)- multi unit homes to your portfolio. Vendor take back mortgage available to help you get started! (id:50787)
Royal LePage State Realty
4 - 634 Shoreline Drive
Mississauga (Cooksville), Ontario
Just Listed! Beautiful Mattamy townhome, one of the largest models in the complex. Preferred location in the complex, away from busy Dundas. This is the only model that comes complete with a finished basement, separate laundry room and a fully private garage! Right next door to major shopping (Superstore, H Depot, LCBO, Shoppers DM) and 1 min walk to neighbourhood park, school and another, Healthy Planet Shopping Plaza. EZ transit too - only 1 bus to subway, close to GO station, quick access to Square One and UTM. OPEN CONCEPT: Living and dining combined, open to the kitchen and features elegant hardwood flooring. LARGE KITCHEN: features a breakfast nook, elegant stone counters, S/steel appliances and a bonus Pantry. LARGE BEDROOMS: Spacious Main Bedroom comes with walk-in closet and ensuite 3pc bathroom. Second bedroom is large enough for computer desk and additional drawers or dressers, no cramped lifestyle here! FINISHED BASEMENT: Flex space in the finished basement creates opportunity to use it as a Family Room, Guest Room, Exercise Room or Home Office! LAUNDRY/FURNACE ROOM: You can finally have a full laundry room with laundry sink and table, additional storage also hidden away around the corner in that room. PRIVATE GARAGE: This is the only model that offers full privacy for your car and any storage within it. All other models come with shared, semi-private garage, this is a nice bonus feature. Direct entry to Garage. LARGE SUNDECK: sunny southern exposure, enjoy rain or shine thanks to the overhang above. Perfect size terrace for entertaining, enough room to have a full size outdoor table and plenty of room for relaxing on loungers too. Gas line for BBQ. NEW COMPOSITE SUNDECK: 2024. BRAND NEW ROOF: April 2025 roof, just installed! (id:50787)
Cityscape Real Estate Ltd.
2203 - 50 Ann O'reilly Road
Toronto (Henry Farm), Ontario
Luxury Tridel condo in a prime North York location! Enjoy a 9-ft ceiling, granite countertops, and a walk-out balcony with stunning unobstructed views. Rent includes high-speed internet. Luxury Amenities: hot tub, yoga studio, library, party room, guest suite, boardroom, and theatre. Steps to TTC, subway, Fairview Mall, schools, parks, and easy access to Hwy 404 & 401. (id:50787)
Home Standards Brickstone Realty
17 Kelso Drive
Haldimand, Ontario
Step into luxury and sophistication with this stunning executive home in Caledonia's sought-after Avalon community. Offering 1,885 sq. ft. of beautifully designed living space, this 4-bedroom, 2.5-bath home is perfect for modern family living. Start your mornings with coffee on the charming covered porch, then step through the grand double doors into a warm and welcoming foyer. The upgraded open-concept kitchen features a spacious island, seamlessly flowing into the bright living room with a walkout to the backyard perfect for entertaining or relaxing. Soaring 9-foot ceilings on the main floor create an airy, inviting atmosphere. Upstairs, the sun-drenched primary suite easily accommodates a king-sized bed and boasts a walk-in closet plus a spa-like 4-piece ensuite. Three additional generously sized bedrooms provide plenty of space for family, guests, or a home office, while the second-floor laundry adds convenience to everyday living. With interior garage access and parking for three vehicles, this home blends elegance and practicality. Nestled in a family-friendly community, you're just minutes from parks, top-rated schools, shopping, and scenic trails along the Grand River. (id:50787)
RE/MAX Escarpment Realty Inc.
27 Parkway Place
Hamilton (Dundas), Ontario
Welcome to 27 Parkway Place, an exquisite family home offering over 2000 sq ft of meticulously designed living space, located at the peaceful end of a cul-de-sac in the sought-after community of Dundas. This 3+1 bedroom, 2.5 bathroom home provides the perfect blend of comfort, convenience, and tranquility, making it an ideal place to call home. The recently renovated kitchen features sleek countertops, modern cabinetry, and top-of-the-line appliances, perfect for cooking and entertaining. With four generous bedrooms, there's plenty of room for your family to grow and thrive. The two full bathrooms and half baths are designed with modern fixtures and finishes for added convenience and style. The private backyard offers an oasis for relaxation. Enjoy breathtaking views of the iconic Niagara Escarpment right from your windows a perfect backdrop to your daily life. Additionally, a new furnace and air conditioning unit were installed in 2024.This home is ideally located just minutes away from local schools, shopping, parks, and golf. Plus, you're only 5 minutes from Highway 403, making commuting a breeze. (id:50787)
Exp Realty
3124 Patrick Crescent
Mississauga (Meadowvale), Ontario
Stunning 3+1 Bedroom Meticulously Maintained Beautiful Lot Single Family Detach house, Nicely finished Separate Basement with One Large Bedroom and One Full Washroom And Kitchen. In the heart of Meadowdale! This Bright Roomy Home Features Hardwood And Porcelain Flooring Updated Kitchen and Washrooms Renovated Top to Bottom. Nested Beside A park on a Quite Street, Minutes away to Elementary, Middle and High Schools, Meadowvale Town Center, Shopping Mall, Highway, Go Train Station and All Amenities. Friendly Neighborhoods of Millers Grove, Accessible through Park Path System. The Backyard is a Great Entertaining Space and Has Privacy Cedars and Wooden Deck. This home is Meticulously Clean and Is a Must See. (id:50787)
Homelife/miracle Realty Ltd
22 Harding Avenue
Toronto (Brookhaven-Amesbury), Ontario
Luxury Living Meets Convenience Custom-Built Home with Income Potential! This stunning custom-built home boasts approximately 2,900 sq. ft. of total living space, featuring a striking stone and brick exterior and high-end finishes throughout. Step inside to find spacious principal rooms with soaring ceilings, elegant custom built-ins, and a formal fireplace that sets the perfect ambiance.The modern eat-in kitchen seamlessly flows into a cozy family room, creating the ideal space for everyday living and entertaining. Upstairs, the primary suite is a true retreat, offering a walk-in closet and a spa-like 5-piece ensuite, while two additional generously sized bedrooms and a convenient second-floor laundry room complete the level. Adding incredible versatility, the self-contained basement apartment with separate laundry provides excellent income potential or an ideal in-law suite. Smart home features, including smart locks, thermostat, and smoke alarms, enhance security and efficiency.Enjoy a professionally landscaped, low-maintenance backyard, perfect for relaxation. The oversized single garage and expanded 3-car driveway provide ample parking. Located in a prime transit-friendly neighbourhood, you're minutes from the UP Express, Union Station, LRT, and major highways (401/400/427). Don't miss this rare opportunity to own a thoughtfully designed home that combines luxury and functionality! (id:50787)
Royal LePage Signature Realty
14 - 100 Brickyard Way
Brampton (Brampton North), Ontario
This Spacious 3+1 Bedroom Townhouse in Brampton is perfect for families or those looking for extra space. The main floor boasts an Open-concept living and Dining area, ideal for entertaining or Relaxing. The updated Kitchen features modern S/S appliances, Quartz counter top, ample cabinetry, and a Breakfast area with plenty of natural light. Upstairs, you'll find three generously sized Bedrooms, including The Primary Bedroom with a large closet and a private 4pc Ensuite Bath. The bonus room and bathroom on the lower level provides extra flexibility, perfect for an office, guest room, or recreation area. Enjoy your private backyard overlooking ideal for outdoor gatherings or relaxation. This home is conveniently located near schools, parks, shopping, and major highways, offering easy access to everything you need. Don't miss this opportunity to own a beautiful townhouse in a sought-after Brampton community! (id:50787)
RE/MAX West Realty Inc.












