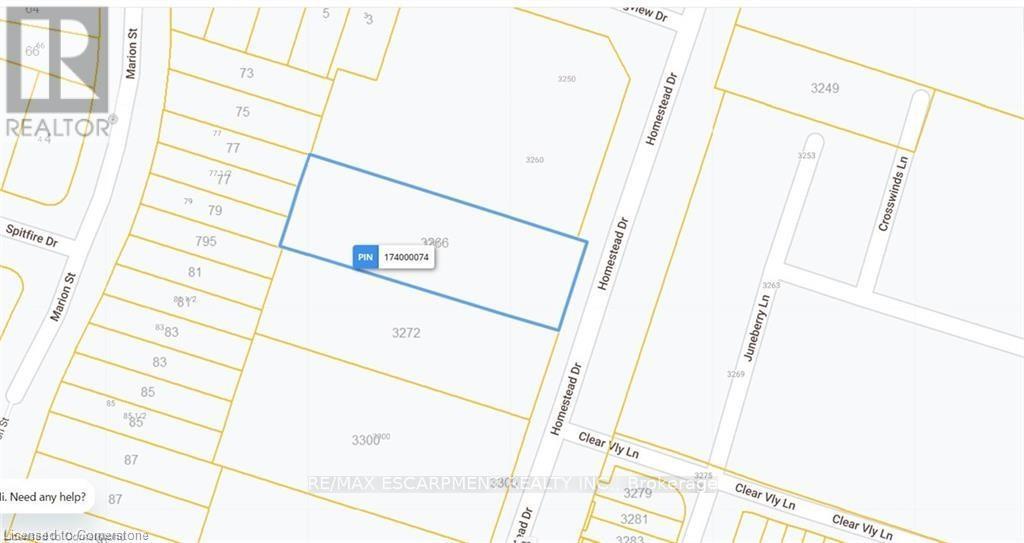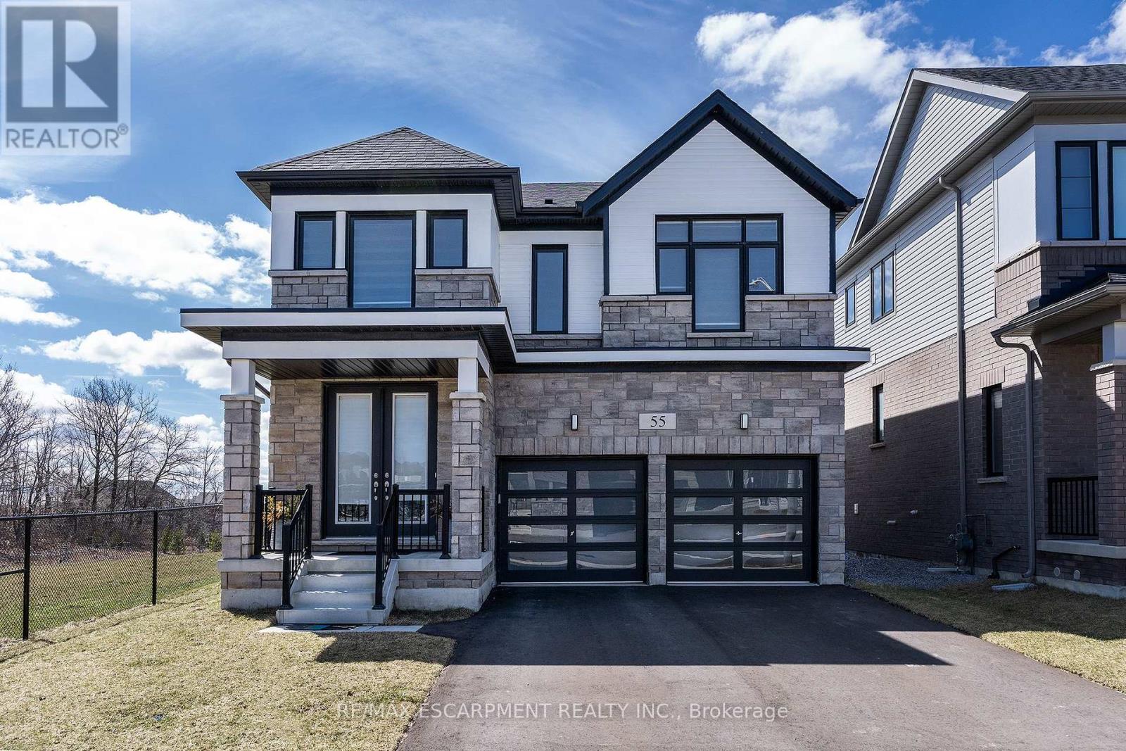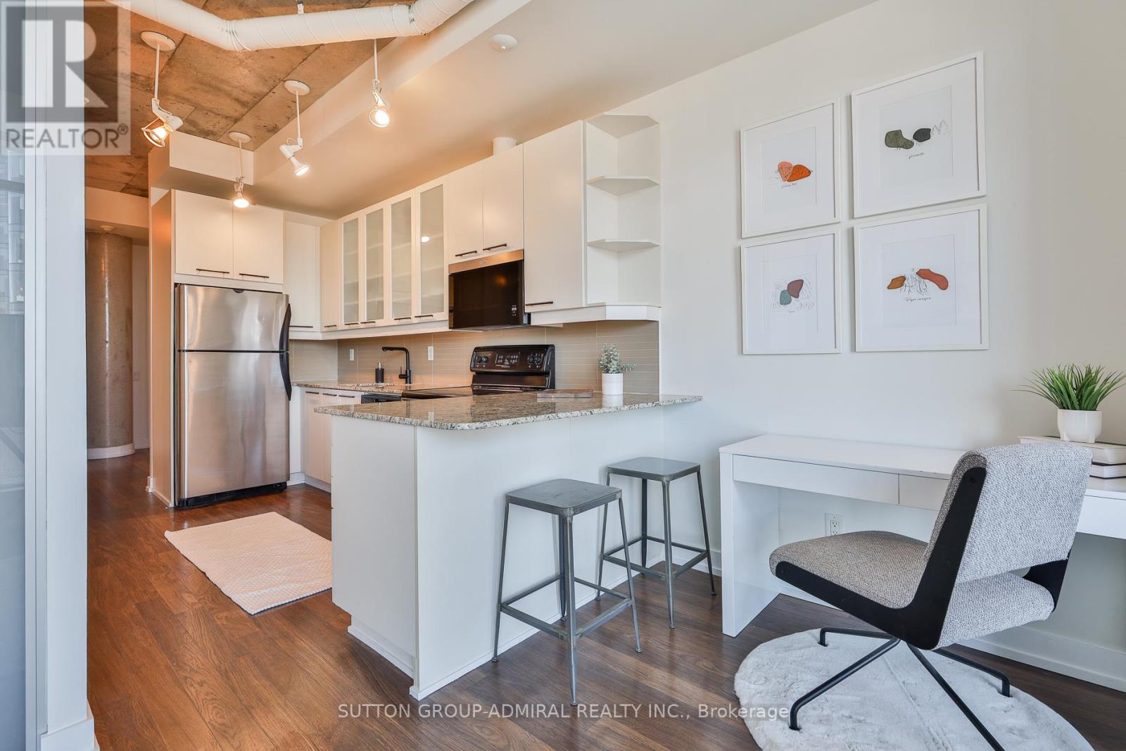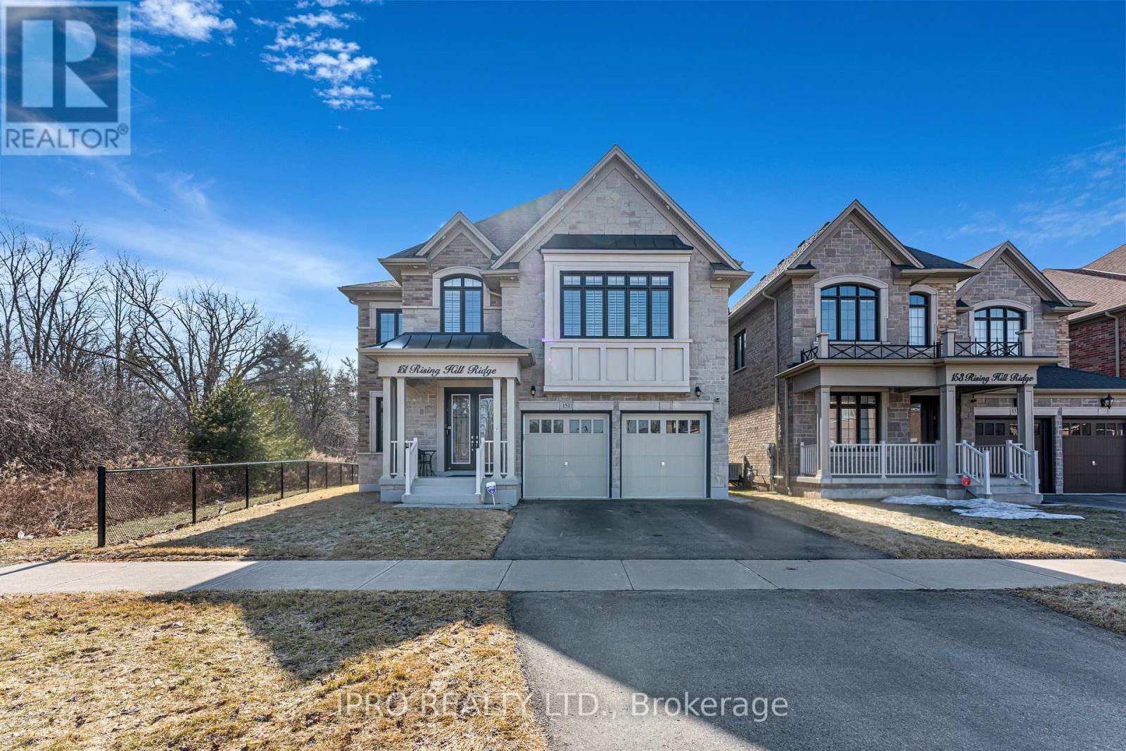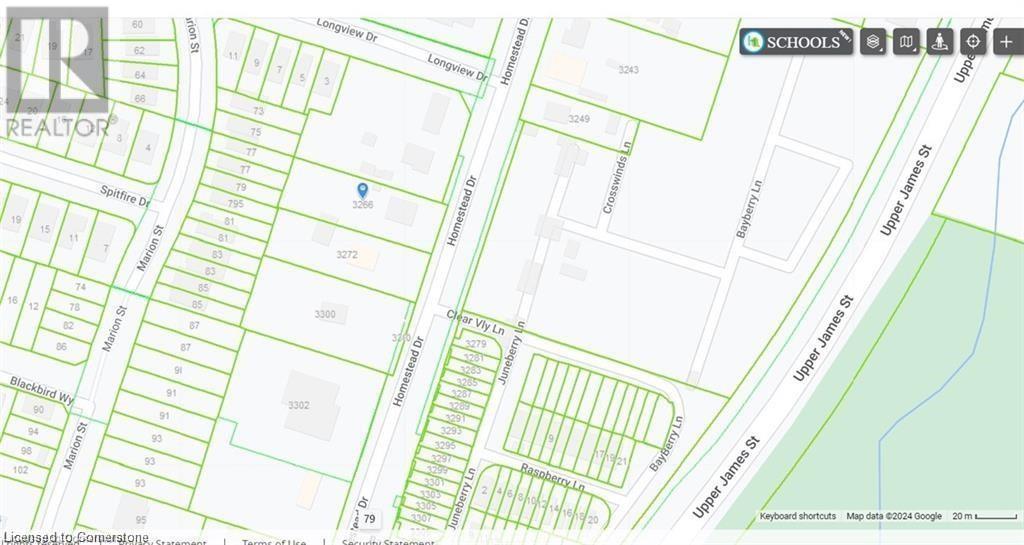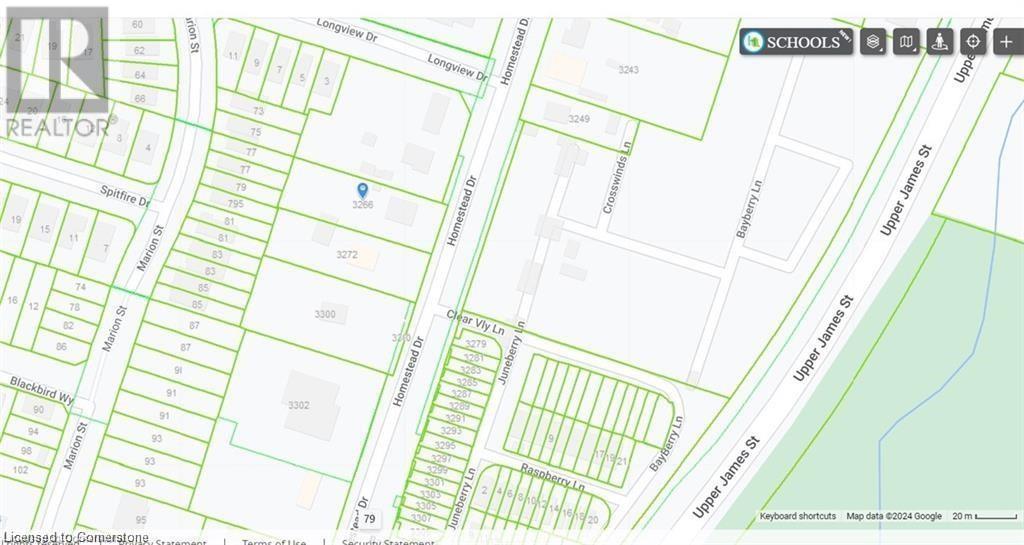1215 - 20 Edgecliffe Golfway
Toronto (Flemingdon Park), Ontario
Incredible View of River & Golf Course with the Convenience of a 15 minute drive to Downtown Toronto!! This Spacious Suite has been Updated with a New Kitchen and Chic Bath. Aprx 900 sf! 2 Bedrooms one with a Walk-in Closet. Reasonable Maintenance Fees include Everything but the Taxes. Take a Close Look at this one, because you CAN afford to buy in Toronto!! Very Close to the New LRT on Eglinton slated to open this year. 1 car Parking plus a Locker. Enjoy big box stores to the East or Restaurants and top tier shopping at Don Mills Shops to the West also Close to the Loblaws Superstore. (id:50787)
Royal LePage Signature Realty
3266 Homestead Drive
Hamilton (Mount Hope), Ontario
OFFICIAL PLAN DESIGNATED - COMMERCIAL - Attention investors & developers! 84 x 264 ft lot between 3 other parcels of land currently planned for redevelopment , directly across the street from Sonoma Homes subdivision! A once in 50 year opportunity for a qualified purchaser! (id:50787)
RE/MAX Escarpment Realty Inc.
3266 Homestead Drive
Hamilton (Mount Hope), Ontario
OFFICIAL PLAN DESIGNATED - Attention investors & developers! 84 x 264 ft lot between 3 other parcels of land currently planned for redevelopment , directly across the street from Sonoma Homes subdivision! A once in 50 year opportunity for a qualified purchaser! (id:50787)
RE/MAX Escarpment Realty Inc.
55 Yale Drive
Hamilton, Ontario
ALMOST NEW, 4 bedroom, 4 bath detached home in the this 10+ Mount Hope neighbourhood and on a premium lot with a double garage. This amazing open concept floor plan exudes natural light with glass doors and large windows throughout and is ideal for growing families and entertaining. The beautiful modern Kitch. offers granite counters, s/s appliances, large island with ample seating and plenty of cupboards and counter space and a bonus patio door walk out. The spacious main flr also offers a Liv Rm, formal Din Rm, Mudroom and 2 pce bath. Upstairs also offers plenty of space for the growing family with large master w/5 pce luxury ensuite w/separate tub & shower and double sinks and walk in closet. Guest room with 3 pce ensuite and 2 other generous sized beds and 5 pce main bath and best of all the convenience of upper laundry. The 3 other bedrooms all offer good space for furniture of convert one to an at home work space or play room. The basement is an open canvas awaiting your vision. The lot is a great size and you have only 1 side neighbour. You DO NOT want to miss THIS ONE, it has everything your family is looking for!! (id:50787)
RE/MAX Escarpment Realty Inc.
149 Strathcona Avenue N
Hamilton, Ontario
RARE TRIPLEX IN WEST HAMILTON! Turnkey 3-Unit Multi-Family Property! PRIME LOCATION in the Trendy Strathcona Neighbourhood. Renovated in 2015 and 2019 with Many Upgrades. Steps to West Harbour GO, Locke St, Dundurn Castle, James St N Arts District, and Bayfront Park's Scenic Vistas. Excellent 403 Access from York St, King St W, and Main St E. Safe, Family-Friendly Neighbourhood. Offering **full vacant possession** for maximum flexibility! Over 2200 sq ft of finished living space. **Includes 3 parking spaces** with potential for a 1-2 car garage at the rear. Private Rooftop Patio on Top Floor Unit, Garden Space, and Entertaining Spaces. New Zoning Bylaw Allows for Rear Accessory Suite for Extra Cashflow. A Fantastic Investment in a Location That Offers It All. Own a Lucrative 3-Unit Residence - Investment or House Hack. Don't Miss Your Chance to Secure This Rare Find in One of Hamilton's Most Sought-After Neighbourhoods! (id:50787)
Keller Williams Complete Realty
807 - 66 Portland Street
Toronto (Waterfront Communities), Ontario
1 Bedroom penthouse Loft located in prime King West at the hottest intersection in the city. This unit has a beautiful unobstructed north City Skyline View, a massive Balcony perfect for entertaining, and a wide living room space with floor to ceiling windows. The unit is well cared for and renovated. Granite Countertops, S/S Appliances, High Ceilings, polished concrete, built in custom closet organizers and more. (id:50787)
Sutton Group-Admiral Realty Inc.
2210 - 1 Bloor Street E
Toronto (Church-Yonge Corridor), Ontario
Welcome to One Bloor Condos, the perfect blend of modern luxury and unbeatable convenience in Toronto's vibrant Yorkville neighborhood. This stunning 2-bedroom, 2-bathroom suite on the 22nd floor offers breathtaking, unobstructed views of the city skyline, making it the ideal spot for young professionals who crave both style and comfort. With floor-to-ceiling windows that let in tons of natural light, sleek modern finishes, and a spacious private balcony, this space is designed for those who love the city vibe. The contemporary kitchen features premium stainless steel appliances, while the suite also includes a stacked washer and dryer for ultimate convenience. Enjoy top-tier amenities like a rooftop deck with incredible views, 24/7 concierge service, a state-of-the-art gym, a relaxing pool, and visitors' parking. Plus, you'll be steps (id:50787)
Royal LePage Signature Realty
12 Cedar Park Crescent
Quinte West (Murray Ward), Ontario
***Welcome Home*** This charming 2-bedroom freehold townhouse nestled in the picturesque community of Quinte West, Trenton, Ontario. This stunning home is the Crispin Model built by Klemencic Homes, offering an open-concept layout and modern finishes throughout. First greeted by a beautifully crafted brick and stone front, complemented by an interlocking brick walkway leading to a covered porch. The large foyer entrance sets the tone for the rest of this welcoming home. The open-concept design seamlessly connects the kitchen, dining room, and living room, creating a perfect space for both entertaining and everyday family life. The kitchen boasts sleek granite countertops, an undermount sink, and stainless steel appliances, making meal preparation a pleasure. The large living room features a spacious window and a patio door that leads to the deck and fenced backyard ideal for outdoor relaxation or gatherings. Upstairs, the primary bedroom is generously sized, featuring an oversized walk-in closet that adds both convenience and luxury. The second bedroom includes an ensuite 4-piece bathroom, offering privacy and comfort for family or guests. An open-concept loft area adds flexibility, ideal for a reading nook or home office. Throughout the home, you'll appreciate the elegance of engineered hardwood, adding a touch of warmth and style to each room. The finished basement extends your living space, offering an open-concept area, a 2-piece washroom, utility room, and additional storage space perfect for keeping your home organized and clutter-free. Located in the sought-after Hillside Meadows neighborhood, this townhouse is the perfect blend of modern convenience and comfort. Don't miss your opportunity to call 12 Cedar Park Crescent your new home! (id:50787)
Royal LePage Terrequity Realty
Bsmnt - 33 Penbridge Circle
Brampton (Fletcher's Meadow), Ontario
Opportunity To Lease "Legal Basement Apartment" In The Family Friendly Neighborhood Of Fletcher's Meadow. Separate Entrance Leads To A Sunshine Filled, Cozy, Private Basement Apartment With Large Egress Windows. Enjoy A Carpet Free Floor, Ensuite Laundry, Modern Kitchen With Stainless Steel Appliances and Quartz Countertops, Along With Window Treatments. One Year Lease. Offers Must Include Latest Equifax Credit Score Report, Job Letter, Paystubs, References and Rental Application. Basement Tenant Pays 30% Utilities. No Pets. (id:50787)
RE/MAX Gold Realty Inc.
151 Rising Hill Ridge
Brampton (Bram West), Ontario
Situated on a rare premium lot, 151 Rising Hill Ridge is an executive detached home in Brampton, boasting 4,100+ sqft. of luxurious living space, backing onto no neighbours and adjacent to lush green space and a ravine, offering unparalleled privacy and tranquility. As you step through the inviting double-door entry, youre welcomed into a bright and expansive main floor featuring 10-foot ceilings, hardwood flooring, and pot lights throughout. The large living area seamlessly flows into a separate, spacious dining room, perfect for hosting gatherings. The modern and bright kitchen is a chefs dream, complete with ample cabinetry and breakfast bar island, overlooking the spacious family room, which features a cozy fireplace and oversized windows that flood the space with natural light. The breakfast area leads out to a private, fully fenced backyard with a deck, perfect for outdoor relaxation. There is a versatile extra bedroom on the main floor, ideal for a home office, play area or bedroom. The main floor also includes a convenient laundry room and two staircases, a rare and functional design element that adds both elegance and accessibility to enhance the homes grandeur. Upstairs, a second massive family room with large windows provides an additional entertainment or relaxation space. The upper level features four excellent-sized bedrooms, each with large windows, ample closet space, and their own private ensuite bathrooms. This one-of-a-kind home offers a unique blend of space, luxury, and privacy perfect for families seeking both comfort and sophistication. Here is your chance to make this your dream home - a true lifestyle change where you can wake up to the soothing sounds of birds chirping in a peaceful and private setting, all while being just minutes from highways, top-rated schools, parks, and countless amenities. This home offers the perfect blend of luxury, convenience, and tranquility in one of Bramptons most desirable locations. (id:50787)
Ipro Realty Ltd.
3266 Homestead Drive
Mount Hope, Ontario
OFFICIAL PLAN DESIGNATED - COMMERCIAL - Attention developers! Development potential today! 84 x 264 ft lot between 3 other parcels of land currently planned for redevelopment , directly across the street from Sonoma Homes subdivision! A once in 50 year opportunity for a qualified purchaser! Own this parcel of land before it's gone! (id:50787)
RE/MAX Escarpment Realty Inc.
3266 Homestead Drive
Mount Hope, Ontario
OFFICIAL PLAN DESIGNATED - Attention developers! Development potential today! 84 x 264 ft lot between 3 other parcels of land currently planned for redevelopment , directly across the street from Sonoma Homes subdivision! A once in 50 year opportunity for a qualified purchaser! Own this parcel of land before it's gone! (id:50787)
RE/MAX Escarpment Realty Inc.


