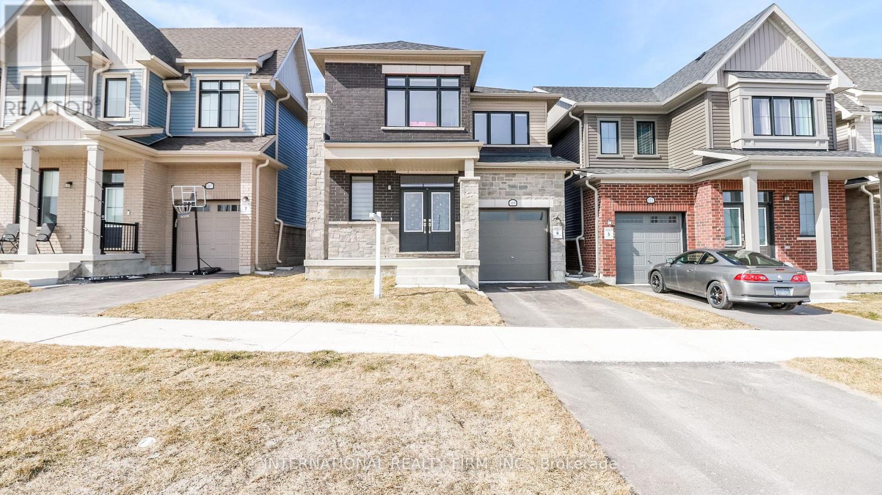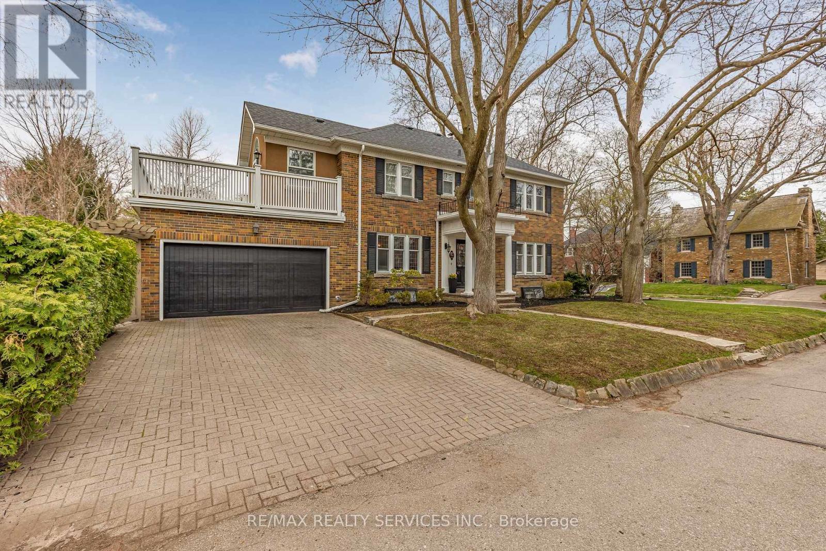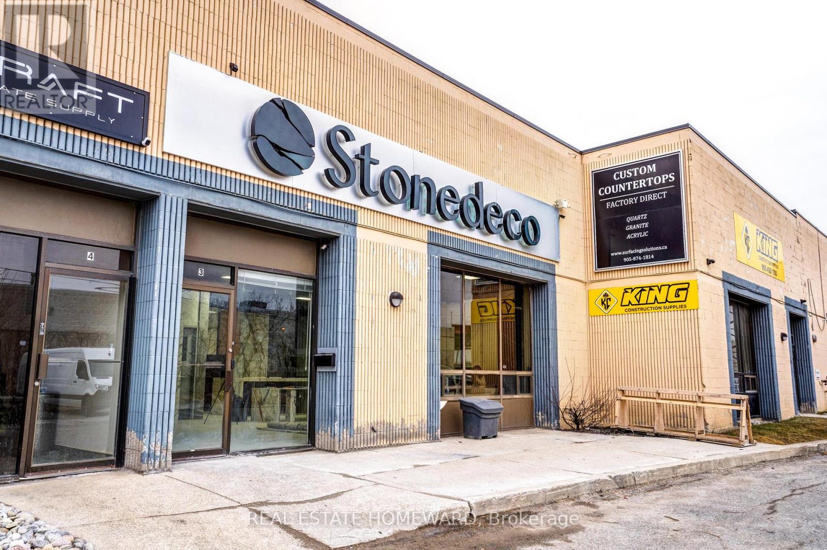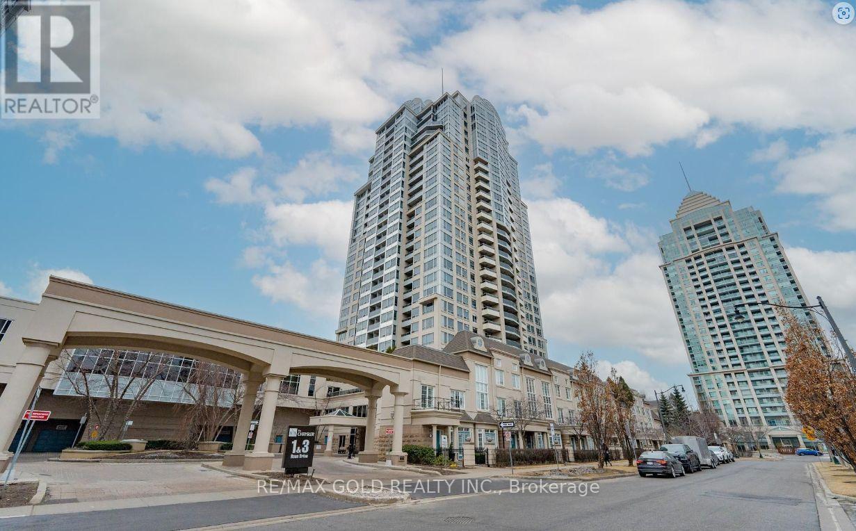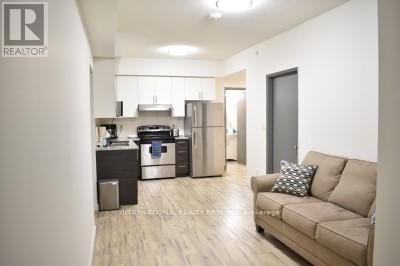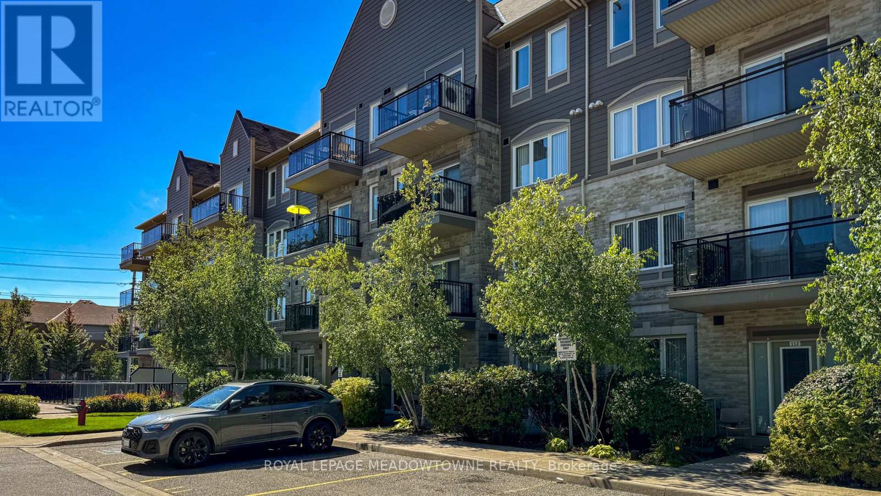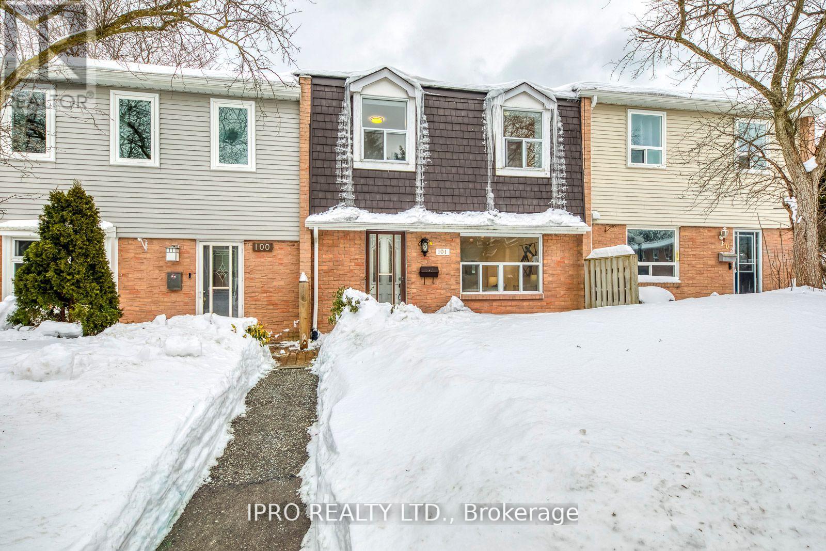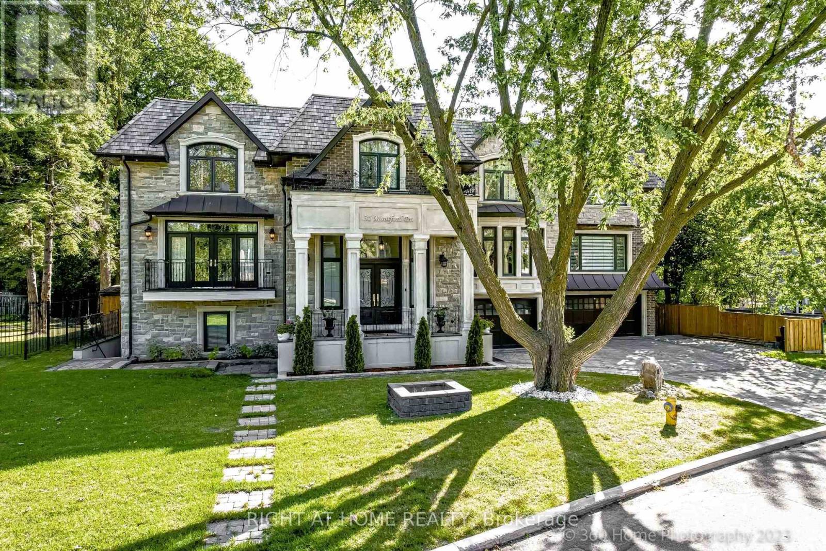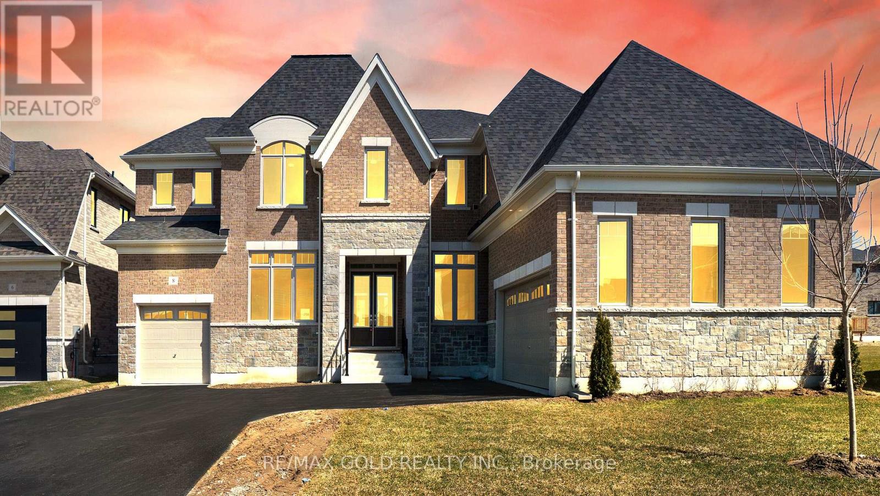169 Fenchurch Manor
Barrie, Ontario
Luxurious Brand New Premium Lot with 3 Bdrms, 3 Bath Detached House with Double door entry in prestigious South Barrie, a very quiet family neighbourhood. Open Concept Layout With Abundance Of Natural Light, extended window, the primary bedroom features an ensuite and walk-in closet. Laundry on the second floor. Ever model, elev C, by Sorbara, a well-known luxurious builder. Includes many upgrades. An extended garage 10'x20'. No neighbours behind. Close to the GO station, Hwy 400, Arena, Malls, and other amenities. High-speed internet is available. Pics from 2023. (id:50787)
International Realty Firm
80 Jackson Avenue
Toronto (Kingsway South), Ontario
Nestled in Toronto's prestigious neighbourhood of "The Kingsway", sitting on a quiet street just off The Kingsway (South of Dundas), is this timeless and elegant centre-hall home exuding the classic craftsmanship of the late 1930's. The impressive corner lot offers privacy with mature trees and evergreen fence hiding a tranquil backyard setting with an inground pool and plenty of space to bask in the sun and entertain your guests. The attached two-car garage and private double driveway offer more convenience. Inside, you will be charmed by the elegance of intricate millwork and traditional yet functional layout of approximately 2,300 sq. ft. including a formal dining room, spacious living room with fireplace and a separate office/den with second fireplace. The kitchen offers ample cabinetry and counter space, and is perfect for quiet casual dining or hosting your entire family for the holidays. The eat-in kitchen "greenhouse" drenches the space in abundance of light. Upstairs, the primary suite includes a three-piece ensuite with heated floors along with a dressing room with built -in closets. The impressive second bedroom offers a walk-out to a large balcony above the garage, perfect for relaxing in the sunshine with a coffee and a book. Third bedroom and a four-piece shared bathroom with heated floors round out the second floor. The finished basement continues to dazzle with lots of space for family relaxing and entertaining. It features a family room with a third fireplace, a wet bar with a beverage fridge, a rec room with a pool table, a wine cellar and a three-piece bathroom with heated floors. This coveted location is walking-distance to vibrant restaurants and shops of Bloor Street West, Royal York subway station, trails and is within the City's finest school catchment of Etobicoke Collegiate Institute and Lambton-Kingsway Jr Middle school (id:50787)
RE/MAX Realty Services Inc.
19 Warner Ave Avenue E
Toronto (Victoria Village), Ontario
Solid House In A Great Location. This Property Is Steps Away From Schools, Transportation, Eglinton Square Mall. Features And Upgrades Include Hardwood Floors Throughout Main And Second Floors, Open Concept Kitchen Opening Up To Family Room, MAIN FLOOR BEDROOM + 2 Bedrooms On 2nd Floor, Finished Basement. Please Note This Property Needs Some Cosmetic Work And Is Being Sold In "As Is" And "Where Is" Condition. (id:50787)
Century 21 Percy Fulton Ltd.
Unit 3 - 170 Bovaird Drive W
Brampton (Northwest Sandalwood Parkway), Ontario
Assets for Sale: Offering an established operation specializing in the fabrication and installation of marble, granite, quartz, and porcelain countertops, fireplaces, flooring, bathrooms, and kitchens. We pride ourselves on selling and supplying premium quality materials. Our beautiful showroom features a wide variety of samples, and all necessary equipment including a large selection of machinery, computers, tables, and chairs is included in the sale. The facility also boasts an office, a locker room, and a lunchroom, making it a well-equipped space for operation. Dont miss out on this exceptional opportunity! (id:50787)
Real Estate Homeward
702 - 1 Rean Drive
Toronto (Bayview Village), Ontario
This stunning 1 Bed + 1 Bath suite in the Prestigious NY Towers - The Chrysler offers an exceptional opportunity to live in a highly sought-after-neighbourhood. Impeccably maintained, the unit boasts a bright and open-concept layout. The modern kitchen features sleek stainless steel appliances, granite countertops, and ample storage space. Enjoy enhanced comfort with newly installed carpet throughout. Ideally situated just steps from Bayview Village Shopping Mall, Bayview Subway Station, and the YMCA, this prime location also provides easy access to the DVP and Highway 401. Don't miss your chance to call this beautiful suite home! (id:50787)
RE/MAX Gold Realty Inc.
35 - 258c Sunview Street W
Waterloo, Ontario
PH371, A Stunning Corner Unit On The 7th (top) Level In The Heart Of Waterloo University District. It is within walking distance of the University of Waterloo & Wilfrid Laurier, Conestoga College, and downtown. Professionally Done Unit With Modern Kitchen Feat. Granite Counters, Stainless Steel Apps. Laminate Flooring Throughout. High ceilings. The maintenance fee includes Rogers high-speed internet (worth $75/month). A secure building with entry using FOBs. An excellent investment. This Is A Must See! **EXTRAS** Steps To Transit, Bus, Walking Distance To Everything. Stainless Steel Fridge, Dishwasher, Oven, Microwave, Stackable Washer And Dryer, All Elfs & Window Coverings. (id:50787)
International Realty Firm
309 - 5705 Long Valley Road
Mississauga (Churchill Meadows), Ontario
Beautiful Low Rise Condo, Quality Built By Daniels In High Demand Area! Open Concept Suite Features 9' Ceilings, Bright & Spacious Layout With Built-In Storage Room/Locker. Bedroom Features Large Window & Custom-Organized Walk-In Closet. Gourmet Kitchen Showcases New Stove & Tall Cabinets. Living/Dining Area Walks Out To Balcony With Stunning Sunset Views! Quiet Low Density Building. Conveniently Close To Schools, Erin Mills Town Center, Parks, Transit And Near Hwy 401/403/407. **EXTRAS** Current existing: Stove, Fridge, Exhaust Hood, Dishwasher, Clothing Washer and Dryer, Window Coverings, Electrical Lighting Fixtures. (id:50787)
Royal LePage Meadowtowne Realty
10 Donald Ficht Crescent
Brampton (Bram West), Ontario
Welcome to this Executive and Gorgeous Well Maintained Bright Freehold End-Unit Townhouse its Perfect For First Time Buyers, As An End-unit, It Feels More Like A Semi-Detached Home. Featuring 4 Spacious Bedrooms And 3 Modern Bathrooms. Enjoy The Versatility Of Separate Living And Family Room. This Home Showcases Many Upgrades Within An Open Concept Floor Plan That Flows Seamlessly. Enjoy Easy Access To The Yard With A Direct Walkout. Elegant Great Room And A Dinning Area To Relax Out , Upgraded flooring on main floor. The Beautiful Kitchen To Show Off Your Culinary Skills with Granite Countertop .Primary Bedroom With Walk In Closet & 4Pc Ensuite. Convenient Second Floor Laundry. Bright & Spacious Other 2 Bedrooms With Their Own Closet Space. No side walk , Closer To Beautiful Parks, Mount Pleasant GO station, Cassie Campbell Community Centre, Public Transit And Many More Amenities. (id:50787)
Real City Realty Inc.
202 Clarence Street
Stayner, Ontario
Be the new owner of this first time offered custom built home in the thriving town of Stayner. Solid hardwood flooring and top quality finishes flow throughout this 4 bedroom, plus office, 2.5 bathroom family home. You're greeted with custom cabinetry in the kitchen as well as bathrooms. Expansive living room with a gas fireplace. Enjoy the 2nd level laundry accompanying all 4 bedrooms on the same level. Massive rear yard and deck perfect for entertaining. This home has it all! (id:50787)
Coldwell Banker The Real Estate Centre Brokerage
101 - 1050 Shawnmarr Road
Mississauga (Port Credit), Ontario
Beautifully maintained 3-bedroom townhome in a prime location! Steps from parks, Port Credits shops, restaurants, and top schools. Enjoy an open-concept main floor with maple hardwood, solid wood stairs, and an updated kitchen with a modern backsplash and double sink. Walk out to a private backyard oasis perfect for relaxing or entertaining. Upstairs features three spacious bedrooms and a stylish bath. The finished lower level offers a cozy rec room, 3-piece bath, and laundry, with direct access to two underground parking spaces. (id:50787)
Ipro Realty Ltd.
RE/MAX Hallmark Alliance Realty
31 Montford Drive
Toronto (Newtonbrook East), Ontario
Architectural Mansion Style, Exceptional Layout & Unparalleled Finishes. On One of A Kind Rare Huge 100X100 Ft Lot, In A Classy Child Safe Quite Cul-De-Sac Neighborhoods. This Masterpiece Features: Approx 7,000 Sq.Ft Of Elegant Living Space. Masterfully Finished W/The Highest Standard Details* Grand Cathedral & Skylight Foyer, Floor to Ceiling Windows, Designed For A Grand Piano. Open Riser Staircase. Chef-Inspired Dream Kitchen Open To Breakfast Area, Family Room and Deck With Custom Built-ins, Centre Island and Top of the Line Appliances, Lots of Natural Light. Rich Trim Woodwork, Paneled Walls, Coffered Ceilings, Speakers, Led Pot lights, Layers of Moulding! Walnut Library W/O to Balcony. Designed for Large Parties & Entertainment. Second Floor with 5 Bedrooms, Ensuite in Each With Built-in Walk-in Closets, and Coffered Vaulted Ceilings. Large Master Bedroom With His & Hers WICs, Open Concept Seating, Built-In Wall Units W/O to Balcony, HEATED FLOOR IN Master Bathroom. Basement with Gym, Nanny's Quarters with Separate Entrance, 2nd Laundry Room, Huge Recreation Room with Upscale Wet Bar & Island (Including Wine Cooler and Second Dishwasher), Large Windows, Elevator To All Floors, Radiant Heated Floor, 13 Ft High Ceilings and Walk Up to Backyard. Fully Fenced & Private Backyard Oasis With Inground Heated/Salted Fiberglass Pool & Jacuzzi, Gazebo and Outdoor Pool Room & Storage. Boasting Expansive Wood Deck with Gas BBQ, Planters. Convenient Location, Access to shops, Restaurants, Subway, HWY, Best Schools, Malls, Movies, Libraries, Hospitals, Parks And Much More. ** This is a linked property.** (id:50787)
Soltanian Real Estate Inc.
8 Twinleaf Crescent
Adjala-Tosorontio (Colgan), Ontario
This Luxury Brand New Home 4373 sqft seems like it offers a lot of space and luxurious features. The 10ft ceilings on Main & 2nd Both floors and hardwood floors throughout the main and second floors hallway, must give it an open and elegant feel. The large kitchen with a breakfast bar, servery, and walk-in pantry is perfect for hosting or family time. The upstairs layout with the primary bedroom's sitting room and impressive ensuite and closets must make it feel like a true retreat. And the three-car garage layout with separate entrances is a nice touch for extra. Pie Shape comes with,72.49ft. x 114.91ft. x 33.93ft. x12.59ft. x 12.59ft. x 137.81ft. (id:50787)
RE/MAX Gold Realty Inc.

