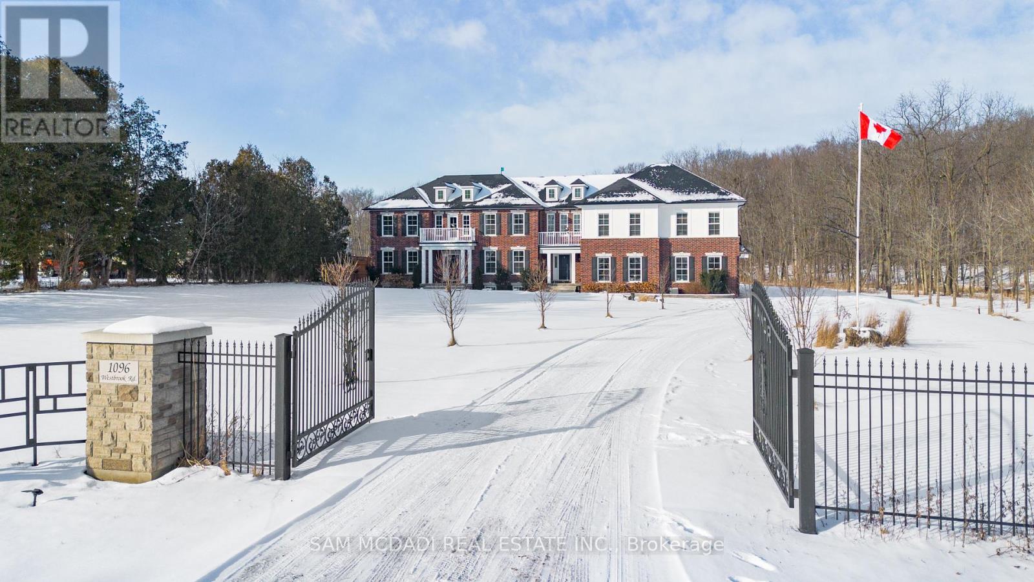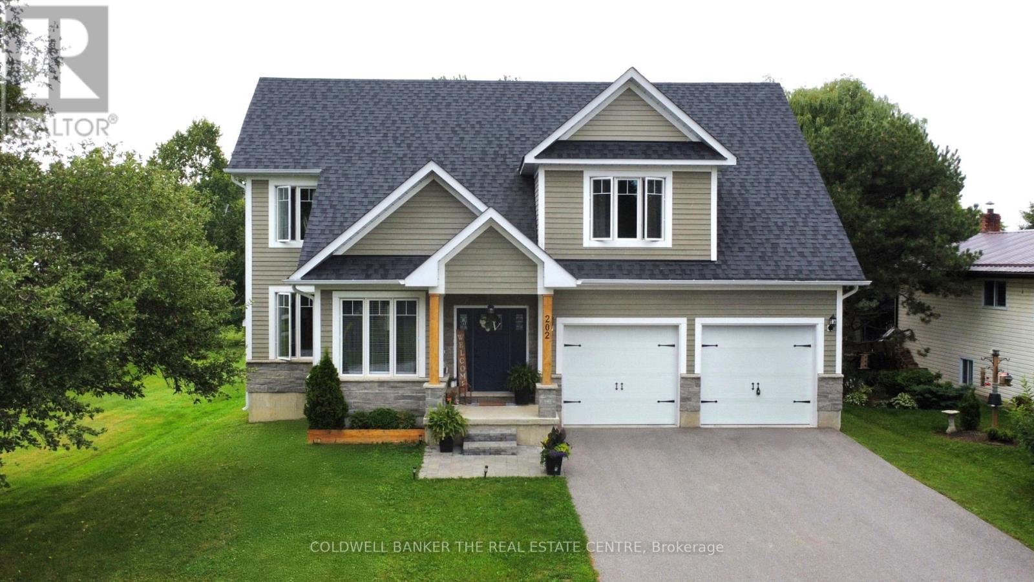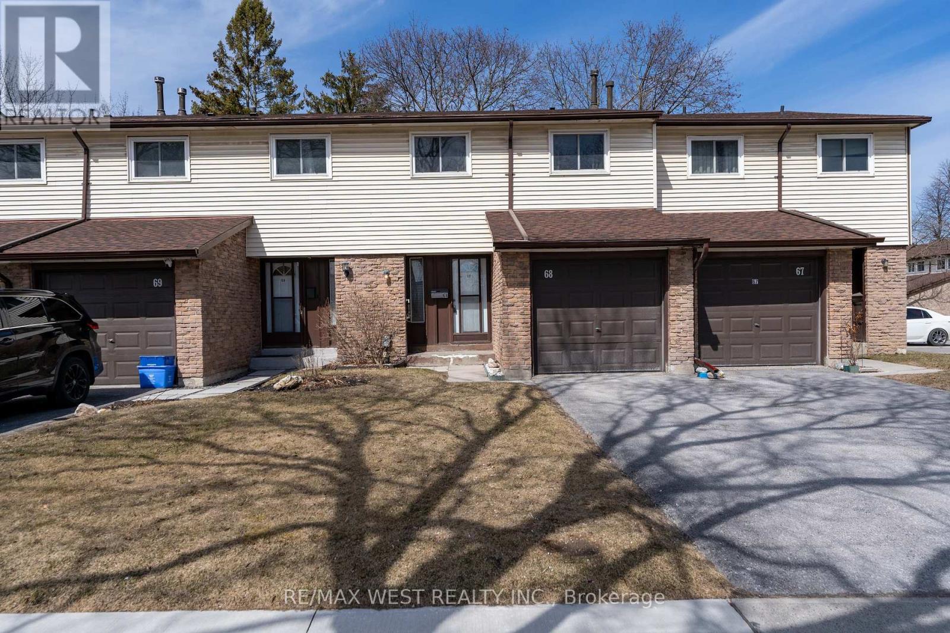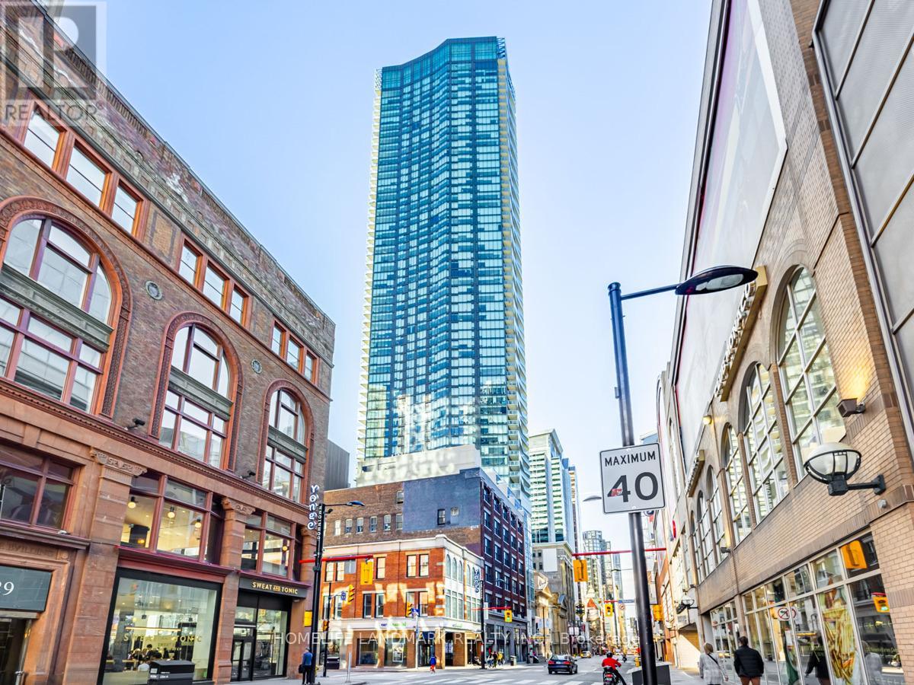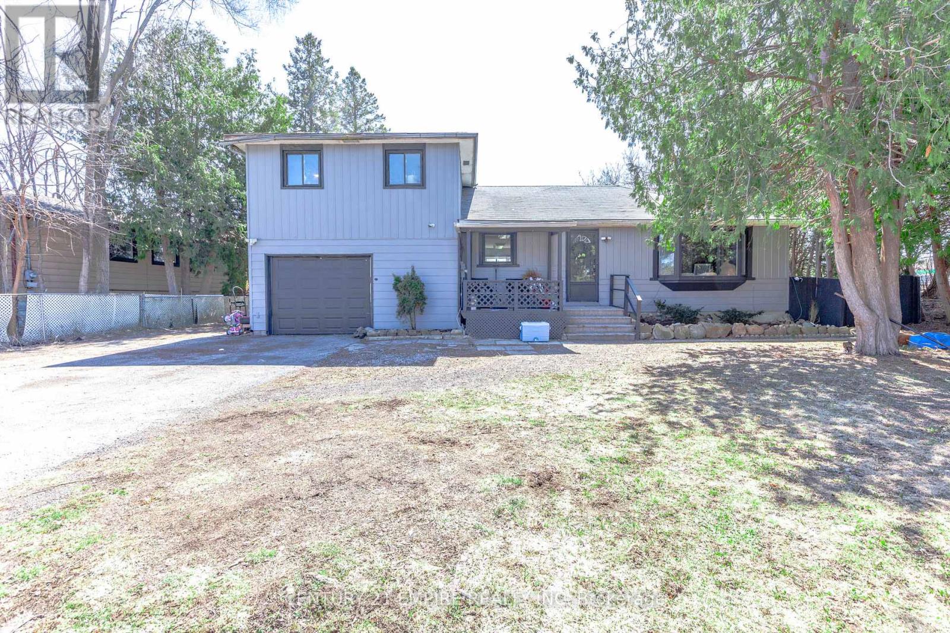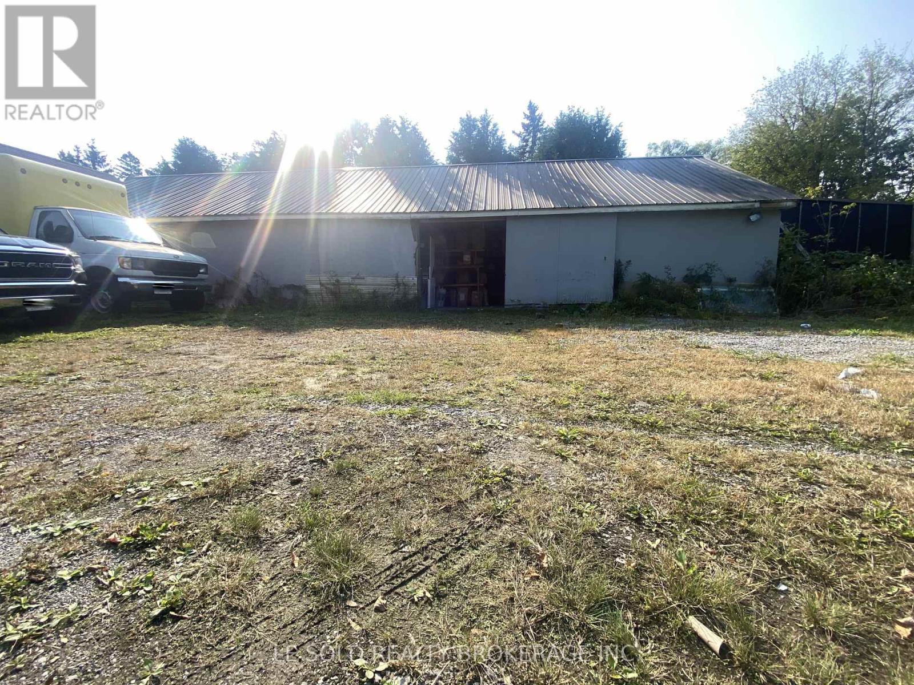Bsmt - 153 Willis Road
Vaughan (East Woodbridge), Ontario
Meticulously Crafted Basement Apartment. 2 Bedrooms, 1 Washroom. Spacious Living Area, Beautiful Kitchen and Closets. Fully Upgraded. Separate Entrance. Big Bedrooms. Functional Layout. Attractive And Clean. Perfect For Working Professionals. Close To Public Transit, Shopping, And Minutes To Highway 400 & Highway 407. Really Nice Neighborhood. $2,000.00 Plus 40% Utilities. One parking spot. $500 signing bonus if signed before April 15th 2025. (id:50787)
Homelife/miracle Realty Ltd
Bsmt - 10 Coles Avenue
Vaughan (Vaughan Grove), Ontario
Newly renovated 2 bedroom basement, open concept living room, dining room, kitchen, two full baths, and separate entrance. TTC nearby, bus going to Humber College, York University, and downtown. Major shopping nearby at Vaughan Mills. One parking included ** This is a linked property.** (id:50787)
Royal LePage Vision Realty
16 Brandwood Square
Ajax (Northeast Ajax), Ontario
Welcome to 2 Bedroom 1 Bath Legal Walk-out Basement Apartment in North- East Ajax. * High Ceilings * Stainless Steel Appliances * California Shutters * Interlocked Front & Back * Potlights * Furnished * Close to Good Schools, Transit , Recreation Centre, Parks, Hwy 401 & 407, Shops & More. (id:50787)
Century 21 Percy Fulton Ltd.
1096 Westbrook Road
Hamilton, Ontario
Welcome to 1096 Westbrook Rd! Nestled on a sprawling 10-acre property with a 943.58 ft. deep lot, this multi-generational home is designed for discerning families and buyers seeking versatility, and privacy. With an impressive setback behind its gated entrance, this exceptional property boasts approximately 6,937 sq. ft. of thoughtfully designed living space. The main level captivates with its rich hardwood floors, glistening pot lights, and effortless flow from room-to-room; including a den that easily converts into a bedroom. The combined kitchen and breakfast area is fully equipped with custom-built appliances, including a double oven, dishwasher, and stove and a walk-out to a patio. Step out to the screened patio, where a wood-burning fireplace creates a cozy atmosphere as you take in serene views of the expansive backyard; complete with a playground, perfect for children and family. The upper level is masterfully divided into two wings, offering functionality. The left wing features four spacious bedrooms, including a modern Owners suite with a 4-piece ensuite showcasing a freestanding tub and a shower with a built-in seating. A private balcony extends the suite, offering a peaceful space to unwind and enjoy the tranquil surroundings. The right wing serves as a self-contained living space, ideal for extended family or guests, with three bedrooms, a kitchen, a family room, and a sunroom warmed by a fireplace, which opens onto another private balcony. An elevator effortlessly connects all levels, including the fully finished basement. Here, you'll find two additional bedrooms, a large open-concept recreation area, and a dedicated laundry space, offering endless possibilities for additional income, and entertaining. With its outstanding layout, modern upgrades, and private, picturesque setting, this is more than just a home its an opportunity to create lasting memories. Don't miss out on this exceptional property! **EXTRAS** Boasts over $200K in upgrades (id:50787)
Sam Mcdadi Real Estate Inc.
909 - 22 Hanover Road
Brampton (Queen Street Corridor), Ontario
Welcome to Bellair Condominiums Your Luxurious Maintenance-Free Oasis! Step into a world of elegance and comfort in this stunning corner unit at Bellair Condominiums, where an abundance of natural light fills your home. Renovated and freshly painted, this exquisite residence features a modern open concept layout with no carpet, ensuring a seamless flow throughout.The beautifully updated kitchen is designed for both functionality and style, complete with brand new fridge and stove. Enjoy the stylish California shutters that grace the living and dining areas, providing both privacy and a touch of sophistication.Retreat to the expansive primary bedroom, featuring his and hers closets and wall-to-wall windows that invite the outdoors in. The luxurious ensuite bathroom adds a touch of spa-like serenity to your daily routine Complete with Separate Shower & Soaker Tub. The second bedroom is equally impressive, offering spaciousness, a large closet, and ample natural light.Convenience is key with an in-suite laundry and generous storage solutions, ensuring your home remains organized.Immerse yourself in resort-style living with a plethora of amenities at your fingertips. From a racquetball court and basketball court to two full-sized tennis courts, a billiards room, an indoor pool, and a hot tub theres no shortage of activities to enjoy. The exercise room, sunroom sitting areas, BBQ and party room, as well as scenic walking trails complete with a gazebo and waterfall, offer a perfect blend of leisure and recreation.This exceptional home is ideal for first-time buyers or those looking to downsize, complete with two owned parking spaces for your convenience.Truly loved and meticulously cared for, this corner unit is a must-see! Experience the perfect blend of comfort, style, and community living at Bellair Condominiums your new home awaits! **EXTRAS** Quick Closing Available (id:50787)
Ipro Realty Ltd.
2353 Kwinter Road
Oakville (1019 - Wm Westmount), Ontario
Luxury Landmart Home In Westmount! Desirable Millstone On The Park! Close to Top Rated Schools, Parks, Trails, Shopping, & Hospital. Approximately 2800 sq. ft., Plus Professionally Finished Lower Level. Luxurious Details Abound - Deep Baseboards & Plaster Crown Moldings, California Shutters, Custom Built-Ins, Slate Floor Tiles, Pot-Lights, Two Gas Fireplaces, Granite Counters, Hardwood Floors, & Exquisite Chandeliers. Formal Celebrations Will Take Place In The Elegant Dining Room. The Stunning Kitchen Will Take Care of All Meal Preparation Needs With Beautiful Custom Cabinetry, Under & Over Cabinet Lighting, A Pantry With Pullout Drawers, Pot Drawers, Built-in China Cabinets, Stainless Steel Appliances, & An Island With A Breakfast Bar. A Wall Of Windows With Garden Doors, Open To The Private Balcony & Lower Patio. Confidently Entertain Family & Friends In The Massive Two-Story Great Room With Built-in Bench Seating & Gas Fireplace With An Outstanding Custom Floor-To-Ceiling Pre-Cast Stone Mantel. Head Upstairs To The Master Bedroom, A Private Sanctuary With A Cathedral Ceiling & A Lavish 5-piece Bathroom With A Soaker Tub & Separate Shower. Downstairs, You Will Find An Elegant Recreation Room with A Coffered Ceiling & Fireplace, Gym W/Cork Flooring, Office/Bedroom & A 3-Piece Bathroom With A Luxurious Steam Shower. A Home For Those Accustomed To The Best! (id:50787)
RE/MAX Aboutowne Realty Corp.
202 Clarence Street
Clearview (Stayner), Ontario
Be the new owner of this first time offered custom built home in the thriving town of Stayner. Solid hardwood flooring and top quality finishes flow throughout this 4 bedroom, plus office, 2.5 bathroom family home. You're greeted with custom cabinetry in the kitchen as well as bathrooms. Expansive living room with a gas fireplace. Enjoy the 2nd level laundry accompanying all 4 bedrooms on the same level. Massive rear yard and deck perfect for entertaining. This home has it all! (id:50787)
Coldwell Banker The Real Estate Centre
11 Chicago Lane
Markham (Wismer), Ontario
Discover this inviting 3-bedroom Townhome, Freshly Painted throughout, with New Flooring on the third floor, nestled in the heart of the esteemed Wismer community, renowned for its Top-ranking schools. The Master Bedroom boasts a Newly Renovated Ensuite Shower Stall, providing a Modern and Refreshing Retreat. Newly Installed Light Fixtures enhance the home's contemporary ambiance. Direct Entry from the garage. The South-facing Family Room is bathed in Natural Light, creating a Warm and Cozy atmosphere. The Kitchen features a Walkout Balcony, perfect for Morning coffee or Evening relaxation. Top-rated schools nearby include Bur Oak SS, San Lorenzo Ruiz Catholic, & Donald Cousens PS. Additionally, the home is within walking distance to two major plazas featuring Food Basics, banks, restaurants & coffee shops. Close proximity to Mount Joy GO Station ensures easy commuting options. Experience the best of Wismer living in this beautifully updated Townhouse, Schedule your viewing today! (id:50787)
RE/MAX Excel Realty Ltd.
68 - 222 Pearson Street
Oshawa (O'neill), Ontario
Welcome to this spacious four-bedroom home in the heart of Oshawa. 1782 square feet of living space over three levels. Large principal rooms. This home awaits your design touches. Close to shopping, Costco, mins to the 401 and transit. Roof and Garage shingles 2023. (id:50787)
RE/MAX West Realty Inc.
4211 - 197 Yonge Street
Toronto (Church-Yonge Corridor), Ontario
One Bedroom Plus Den Plus One Parking Luxury Massey Tower Unit On Yonge Street, Den Can Be The Second Bedroom, Steps To Subway, Eaton Centre, Ttc. Shopping, Beautiful City Skyline Views, Close To University & Hospital & Financial & Entertainment District. Master Bedroom With Semi-Ensuit Bathroom. Three Large Built-In Closets. Modern Kitchen With Center Island. 24 Hrs Concierge. (id:50787)
Homelife Landmark Realty Inc.
1051 Goshen Road
Innisfil (Alcona), Ontario
Welcome to this spacious 4-bedroom, 3-bathroom side split in the heart of Alcona, Innisfil, offering a unique opportunity for both homeowners and investors alike. Nestled in a desirable neighborhood, this home is just minutes from Lake Simcoe, Innisfil Beach Park, top-rated schools, parks, and recreational facilities, making it an ideal location for families and outdoor enthusiasts. Sitting on a generous 75 x 200 ft lot, this property provides endless possibilities for customization, expansion, or future development. Buyers are encouraged to do their due diligence on the potential opportunities available. The home features a separate in-law Suite, complete with its kitchen, bedroom, family room, and private entrance, offering flexibility for multi-generational living or an income-generating rental space. Beyond the charm and potential of the home, the area itself is rapidly growing, with a planned GO Station coming to Innisfil along the Barrie line, making for an easy commute to downtown Toronto. With ongoing new developments in the community, this is a prime opportunity to invest in a home with incredible future value. While the property requires some TLC to reach its full potential, it boasts a huge backyard deck, perfect for entertaining, relaxing, and enjoying the outdoors. Whether you're looking to renovate and make it your dream home or seeking an investment with rental potential, this property is full of possibilities. Don't miss out on this exciting opportunity. Book your showing today! (id:50787)
Century 21 Empire Realty Inc
Shed #3a - 26 Gormley Court
Richmond Hill, Ontario
Warehouse/workshop or even living for rent. 500 sqft. Many Combination Options Can Be Chosen. Big yard can fit serval vehicles parking. NOT for auto mechanics/disassembling. (id:50787)
Le Sold Realty Brokerage Inc.




