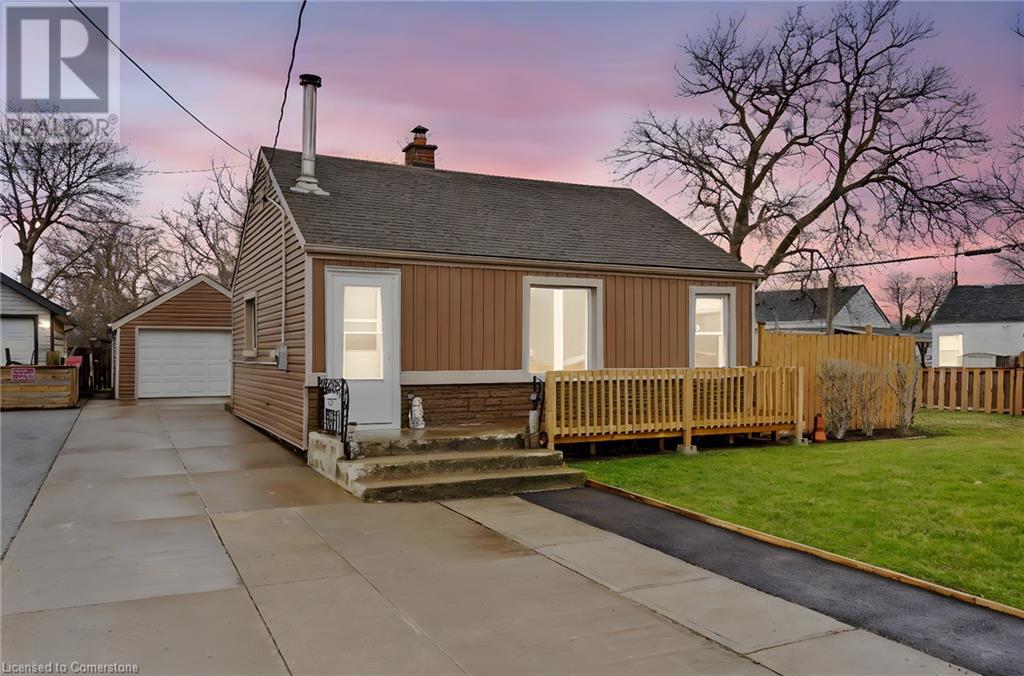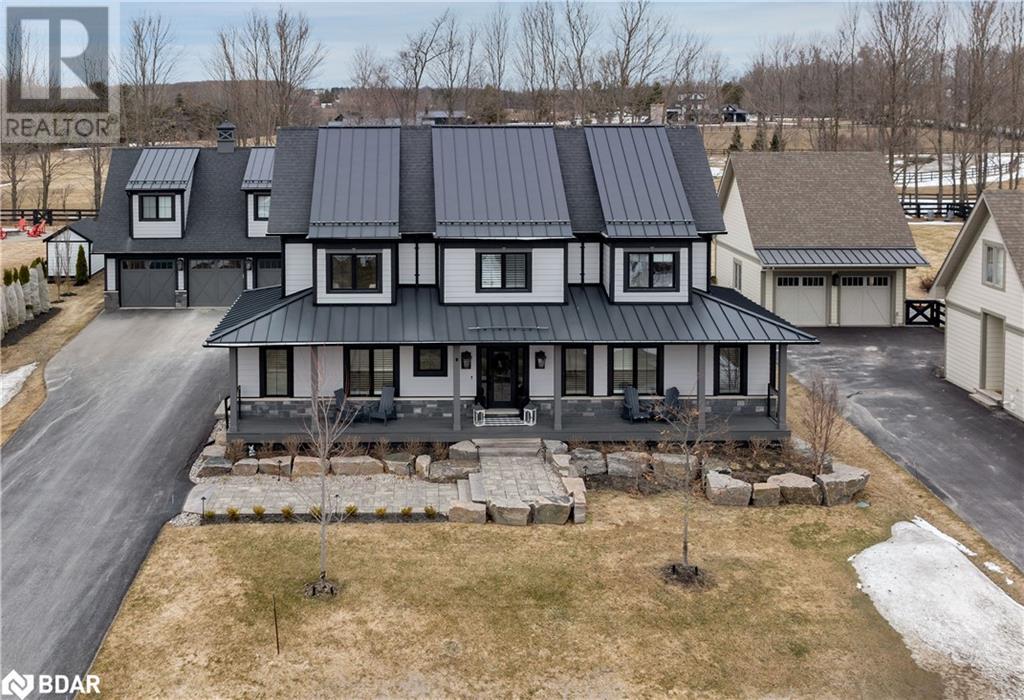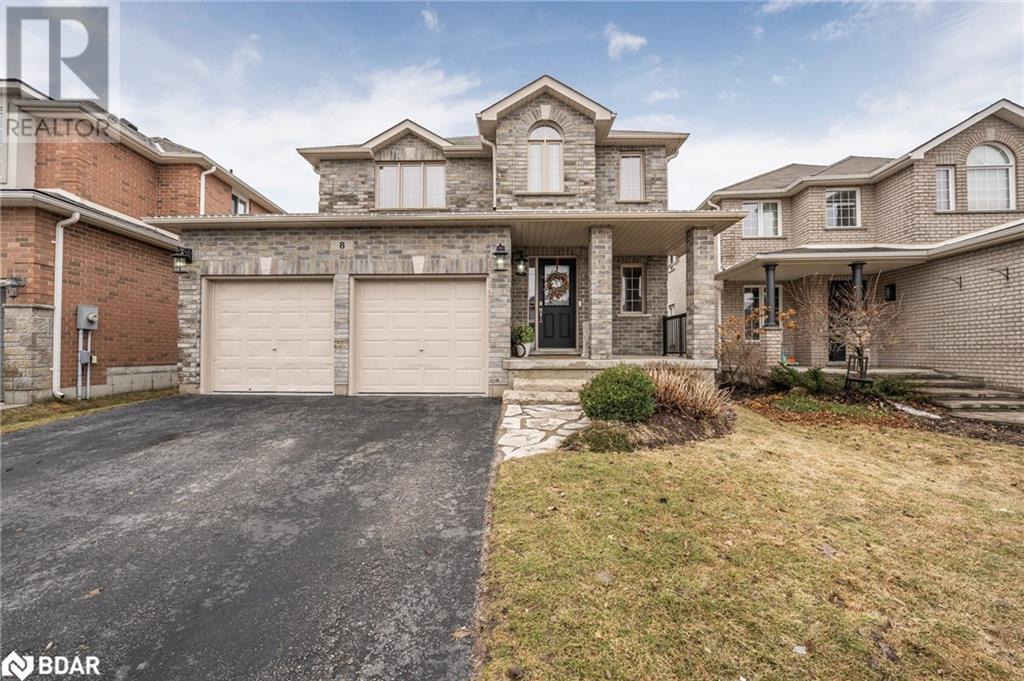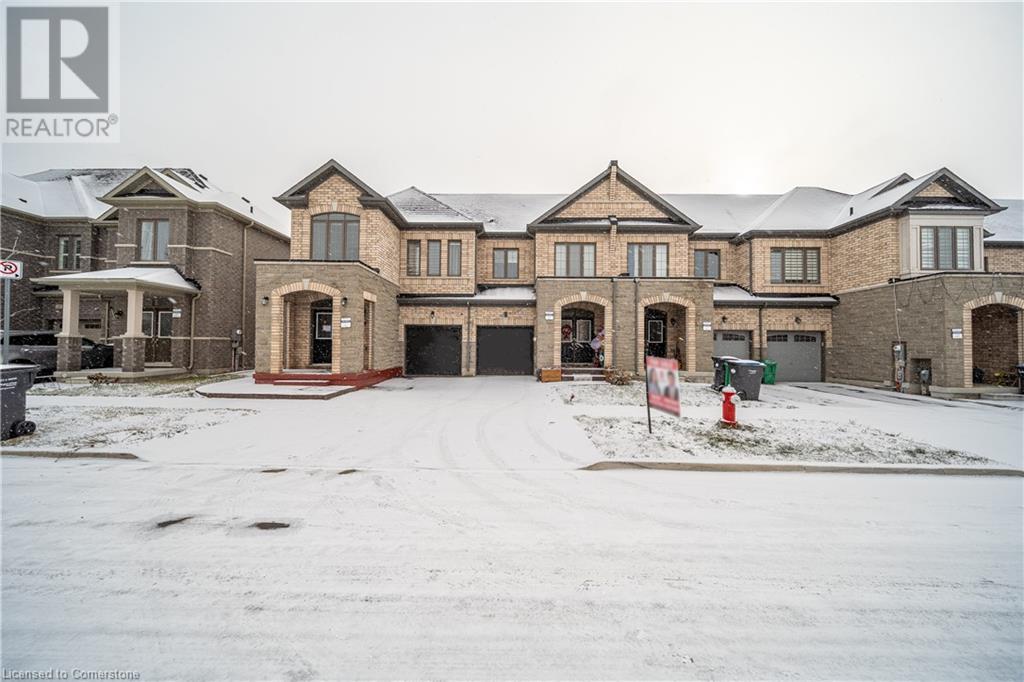125 Grantham Avenue S
St. Catharines, Ontario
Charming 2 Bedroom, 1 Bath Bungalow nestled on a generously sized lot, backing onto a park for added Privacy. Inside you'll find a warm and inviting living space featuring a professionally installed wood stove - perfect for cozy nights in. The detached garage includes hydro, offering great potential for a work shop or extra storage. Conveniently Located just a quick drive to the highway, making commuting simple & stress free - A great opportunity for first time buyers, downsizes or Investors!! (id:50787)
Michael St. Jean Realty Inc.
89 1/2 Albert Street
St. Catharines, Ontario
1921 Circa-Carriage home.. updated and beautifully decorated in neutral tones.. Updated windows and shingles in 2011, Updated kitchen in 2015, Furnace and a/c in 2016. Walk out to private backyard patio. This home is currently a 2 Bedroom with large master bedroom and easily converted to 3 bedrooms. Loads of natural light. Easy care lawn maintenance. Walking distance to Schools, Parks, Montebello Medical Centre, Downtown market, Shopping, Performing Art Centre and Restaurants.. On street parking. New dishwasher in 2022. New washer, dryer, stove and microwave in 2023. (id:50787)
Realty Network
265 Woodale Avenue
Oakville, Ontario
This exquisite custom built 4 + 1 bedroom 4.5 bath home in Oakville boasts an array of features designed to elevate your living experience. You're greeted by a spacious interior complemented by hardwood flooring T/O the main & upper floors, providing both elegance & durability. The kitchen features a large island equipped with top-of-the-line appliances, including Jennair fridge and stove, a Bosch dishwasher & a Samsung laundry set. Entertainment options abound, with a home theatre boasting 8 seats crafted from A1 grade Italian Leather, offering the ultimate cinematic experience. Built-in speakers in both the main floor and basement allow you to immerse yourself in sound throughout the home. Step into the backyard oasis, complete with a Latham pool fiberglass pool (14x30) and spa (7.9x7.9), providing the perfect setting for leisurely swims and tranquil moments. Additionally, enjoy the covered porch and basketball court, offering endless outdoor enjoyment. The walk-up basement features a wet bar, gym room and a cozy bedroom, providing versatile spaces for various activities and accommodations. 3 gas Fireplaces spread warmth and ambiance throughout the home, while skylights invite natural light to illuminate the space. With meticulous attention to detail, this home has been freshly painted. Plus, with recent additions including the pool (built in 2023) and the fully legal basement (approved in 2022), you can enjoy peace of mind &modern amenities. Situated on a spacious corner lot measuring 60x141.50, this property offers both privacy and ample outdoor space for recreation and relaxation. (id:50787)
RE/MAX Aboutowne Realty Corp.
295 Ruhl Drive
Milton, Ontario
Why settle for a townhouse when you can buy a FULLY DETACHED! Rarely Offered: Exquisite 3-Bed, 2-Full Bath with superior street presence in the sought-after Willmott Community! This meticulously maintained, beautifully updated home blends style and practicality. With high-end finishes throughout, its perfect for move-up condo buyers, families, or professionals looking for more space and comfort. The open-concept eat-in kitchen is a chefs dream, featuring quartz surfaces, stainless steel appliances, a breakfast bar with seating, modern pendant lighting, and an abundance of extended-height cabinetry. The kitchen conveniently offers garden door access to a private fully fenced, spacious backyard, ideal for relaxing and entertaining. Upstairs, the updated hardwood stairs guide you to a bright second floor filled with natural light. The primary bedroom offers ample space for large furniture, complete with a walk-in closet, updated lighting, and a neutral color palette. Two additional spacious bedrooms, each with large closets, are perfect for the growing family or an ideal home office space. The professionally finished lower level including a 3 pc bath (2022) is a showstopper! The open-concept rec room adds a generous amount of extra living space and storage, making it the perfect area for relaxation, games, or home theater. Design and beauty truly shine in every corner of this home. Close To All Amenities, Walking Distance To Schools, Sunny Mount Park including a splash pad and leash-free dog park , Nature Trails, Public Transit, Shopping, Restaurants, Minutes To Hospital, & Hwys. Equipped with EV rough in, and NO RENTALS! RSA. (id:50787)
RE/MAX Escarpment Realty Inc.
3236 Cedartree Crescent
Peel, Ontario
Spacious, Well-Maintained, and Value-Packed in Applewood! This exceptional home is ideal for first-time buyers, downsizers, growing families, and multi-generational living. With its thoughtful layout and timeless charm, it’s truly a must-see! Nestled on a quiet crescent in the highly sought-after Applewood neighborhood, this spacious, solid, and well-maintained 4-bedroom, 3-bathroom backsplit offers over 2,700+ sq. ft. of living space on an irregular pie-shaped lot, spanning 154 ft deep on one side and over 100 ft across the back. Lovingly cared for and thoughtfully updated, this home features original hardwood flooring throughout and beautifully crafted wood-framed entrances and solid oak doors, adding warmth and character. The bright living and dining area boasts large windows, while the generous eat-in kitchen includes a walkout to a second patio overlooking the private backyard. The upper level offers three bedrooms, including a primary bedroom with a 3-piece ensuite, plus a second 4-piece bathroom. The lower level includes a spacious family room with a bay window and walkout to a covered patio, a fourth bedroom with a designated 3-piece bathroom, a mudroom, and a separate side entrance, providing excellent potential for extended family living or rental income. The basement features a large recreational room, a second kitchen with laundry, and ample storage. This updated and move-in-ready home is a fantastic opportunity in a prime location! Close to trails, great schools, just 10 minutes from Square One, Sherway Gardens, and Toronto Pearson Airport, and only 20 minutes from Toronto—don’t miss out! (id:50787)
The Agency
10 Georgian Grande Drive
Oro-Medonte, Ontario
Surrounded by the beautiful scenery of Oro-Medonte, welcome to 10 Georgian Grande Dr. in the highly sought-after community of Braestone. Summer is just around the corner and this stunning 5 bedroom 5 bath family home with heated salt water pool, pergola, putting green & firepit is the perfect choice! This home features 3,785 sq ft of fin living space plus a partially finished coach house above the heated & cooled 3 car garage. The main floor offers an open concept plan with gorgeous kitchen with classic white cabinetry, Quartz counters and stainless appliances. The dining/livingroom area is sun-filled and has convenient access to the extensively landscaped backyard and pool area. The livingroom is highlighted by a gas fireplace surrounded with built-in cabinetry. The mainfloor primary suite has a cozy gas fireplace, walk-in closet with built-ins, and a lovely 5 pc ensuite. Mainfloor office, 2 pc bath and laundry complete the main level. Upstairs you'll find 3 generous sized bedrooms, one with ensuite and a lavish main bath with double sinks, freestanding tub and glass shower. The lower level expands entertainment space with a large rec room with gas f/p, bar area, bedroom and 3 pc bath. The coach house is heated and cooled and is partially finished with hot/cold plumbing, roughed-in bathroom, lighting and electrical for kitchenette and washer & dryer. Enjoy peace of mind with full-home generator, alarm & irrigation systems, Bell Fibe. Enjoy backing on the Braestone Farm where family can enjoy close proximity to amenities such as fruit and veggie picking, pond skating, baseball, sugar shack, small farm animals & community events. Golf nearby at the Braestone Club & Dine at the acclaimed Ktchn restaurant. All minutes away, ski at Mount St Louis & Horseshoe, get pampered at Vetta Spa, challenging biking venues, hike in Copeland & Simcoe Forests. Fabulous location, approx 1 hour from Toronto and 30 min to Muskoka. A unique neighbourhood with a true sense of community! (id:50787)
RE/MAX Hallmark Chay Realty Brokerage
8 Kierland Road
Barrie, Ontario
Open house Sat & Sun April 5th & 6th. Stunning home! Well maintained with many upgrades. Just move in and enjoy. Inviting porch entry into a good size foyer with double coat closet. Open concept great room features a cozy gas fireplace and warm wood floors. Refurbished kitchen w/quartz counter tops & Island. Crisp white cupboards with sharp updated handles, double stainless industrial sink and newer stainless appliances. Dining room with raised panel feature wall walks out to patio and back yard. Updated light fixtures through out. Laundry tucked away behind the sliding barn door in kitchen to the mud room that is inside access to garage. Upstairs Primary bedroom is massive with an extra built in closet. Bright refurbished ensuite with soaker tub, walk in shower & vanity w/quartz countertop. 2nd & 3rd bedrooms are bright & a good size with double closets. Main 4 piece bath features lovely quartz counters and a fresh coloured navy vanity. Broadloom through out the upstairs is new. As you ascend to the basement level there is a handy 2 piece bath convenient both to main level and lower level Good size comfy rec/media room with fireplace and navy accent wall. Games/children play area...possible to turn into another bedroom or office. Fully fenced yard for the children to play and romp on their play set. Evening memories and gatherings around the firepit. This home is situated in one of Barrie's finest school areas. Children have the advantage to walk to both public and separate schools. Commuters...avoid busy Mapleview/400, this location offers quick access to hwy 27 & jump on the 400 at Innisfil Beach Rd or even further down. Rec centre, golf, shopping, dining, churches, parks and miles of conservation trails throughout the Ardagh Bluffs. Come check out this beautiful home and all this quiet safe area has to offer. Hurry this IS the special home you are lookng for! (id:50787)
Sutton Group Incentive Realty Inc. Brokerage
554 Oxbow Crescent
Collingwood, Ontario
Step into this bright, end unit townhome, where natural light pours through windows on three sides, illuminating a spacious, open-concept main floor with living spaces. This 3-bedroom, 2.5-bath home is designed for both relaxation and entertaining. The cozy gas fireplace warms the entire condo, and a sliding door opens to a private, enlarged patio—perfect for sipping your morning coffee or hosting an intimate evening under the stars. Upstairs, unwind in the serene master suite, complete with a generous private deck, walk-in closet, and luxurious ensuite with a jet tub. Two additional bedrooms at the front of the unit provide comfort and privacy for family or guests. Thoughtful storage throughout, including under-stair spaces and a locker for skis and bikes, ensures every corner is both functional and inviting. Nestled near the Georgian Trail and Collingwood Trail System, this home offers adventure at your doorstep. Convenient bus access to downtown Collingwood, Blue Mountain Village, and Wasaga Beach, this home offers a blend of comfort, convenience, and recreation. (id:50787)
Exp Realty Of Canada Inc
50 Adventura Road
Peel, Ontario
Immaculate 3 Bedroom Freehold Townhouse with stone exteriors, 9Ft Ceiling Double Door Entrance With Amazing Foyer. Bright And Open Concept Kitchen With Large Size Great Room, Kitchen With Breakfast Area, Hardwood Floors On Main & 2nd Floor Hallway matching with Oak Stairs. Lots of Upgrades including walls Art Work & B/I Electric Fireplace. Spacious And Cozy House In Desirable Area Of Brampton, Close To Go Transit, All Amenities. No Carpet in House. INCLUSIONS: S/S Fridge, Gas Stove, B/I Dishwasher, High Efficiency Exhaust Fan, Front Load Washer & Dryer, CAC, Pot Lights, Pergola, Patio Furniture. Rental Tankless Hot Water ( $53.50 Monthly ) (id:50787)
Sutton Group Realty Experts Inc
2315 - 38 Lee Centre Drive
Toronto (Woburn), Ontario
Cozy & bright 1+1bed(den is perfect for 2nd bed) condo in the elegant & modern ellipse condominiums at scarborough town centre. Just like a 2-bedroom! Functional layout, spacious primary bedroom with large closets + bedroom-size den (huge den, has a door and a closet), wood floor living room, kitchen with breakfast bar, 23th floor unobstructed view, absolutely nice and clean condition. Building has great amenities! ** minutes to scarborough town centre, hwy 401 and ttc, close to centennial college & u of t scarborough ** Extras: *ALL UTILITIES are INCLUDED in the rent * fridge, stove, B/I dishwasher, washer, dryer, blinds, one locker. *no pets and non-smokers, please * (id:50787)
RE/MAX Ace Realty Inc.
125 Huronia Road Road Unit# 23
Barrie, Ontario
Luxury, exclusivity, and easy living collide in this unique town loft tucked away in the hidden gem of Huronia Landing. Located in Barrie's desirable and convenient South-East end, this quiet enclave is just a short walk to Kempenfelt Bay, parks, trails, shopping, and everyday amenities. Offering 1,378 square feet of updated and thoughtfully designed living space, this freehold home is the perfect blend of comfort and sophistication. The low-maintenance backyard feels like an extension of the home, beautifully landscaped with lush hydrangeas and designed for dining, lounging, and relaxing in total privacy. Inside, White Oak engineered floors flow across the main level (2021), creating warmth and continuity. The cozy living room features a custom built-in cabinet for display and storage, and a stylish gas fireplace that anchors the space. The kitchen is light and spacious with ample cabinetry, a peninsula with seating for two or three, and a natural flow into the open concept dining area. Soaring two-storey ceilings elevate the feel of the home and fill it with natural light throughout the year. Upstairs, you'll find two generous bedrooms, a loft overlooking the main living space, upper-level laundry, and a renovated bathroom complete with a sleek glass shower. This is a rare opportunity to live in one of Barrie's most exclusive, peaceful, and well-maintained communities. Freehold ownership with a monthly Common Elements Fee of $175.71 includes snow removal, garbage pickup, and upkeep of common areas. Professionally managed by York Simcoe Property Management, this home is the ultimate blend of lifestyle and location. (id:50787)
Exp Realty Brokerage
333 - 2501 Saw Whet Boulevard
Oakville (1007 - Ga Glen Abbey), Ontario
Welcome to this brand-new home in Oakville's prestigious Glen Abbey neighborhood! This modern 1-bedroom unit features High Ceilings and an Open-Concept layout with Luxury finishes, making this the perfect place to call home. The sleek kitchen has built-in appliances and quartz countertops, combining style and functionality. Enjoy an array of luxury amenities, including a Pet Wash station, a Rooftop BBQ, and Entertainment Room, a Fitness Center, a Yoga/Dance Studio, a Co-working Space with Wi-Fi, and 24/7 Concierge Service and state-of-the-art Security. Conveniently located with easy access to top schools, dining, entertainment, Oakville Hospital, sports facilities, Bronte Provincial Park,and major highways like the 403, QEW, and GO Train. Features!** INCLUDED**: Stainless Steel Stove, Dishwasher, Fridge, Microwave, Washer And Dryer, Heating, High-Speed Internet, 1 Underground Parking Spot and Locker! (id:50787)
Royal LePage Real Estate Services Ltd.












