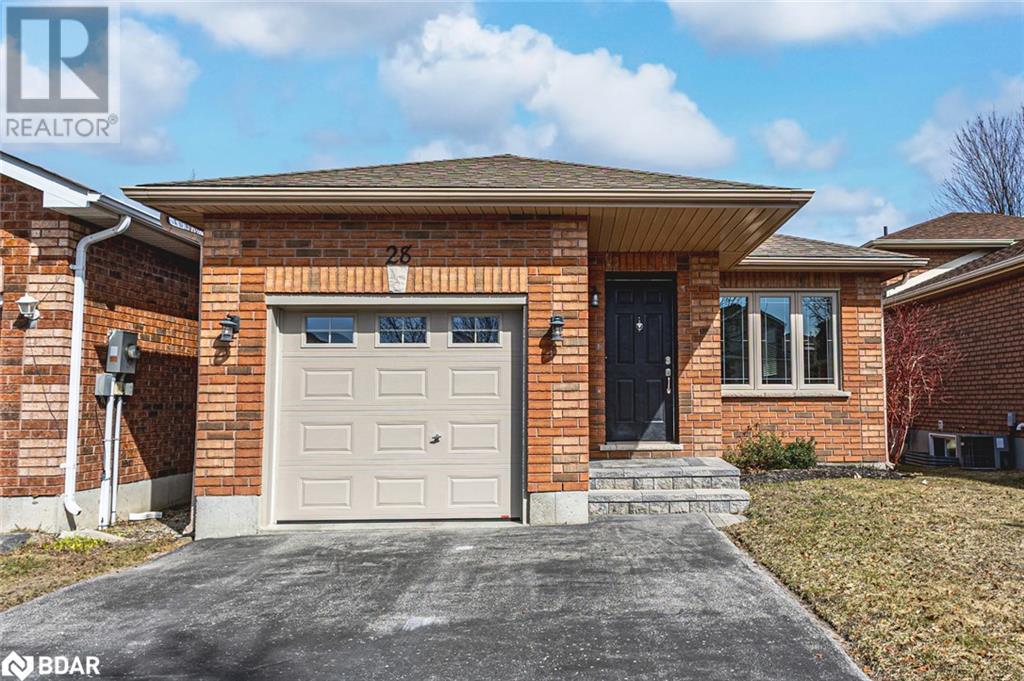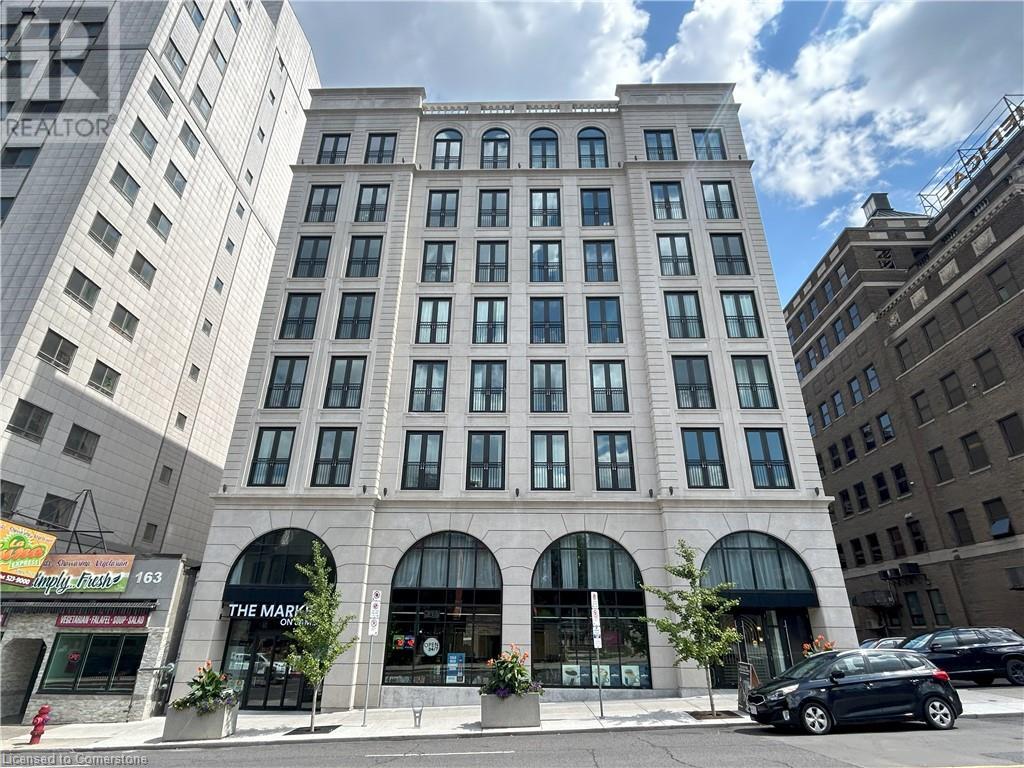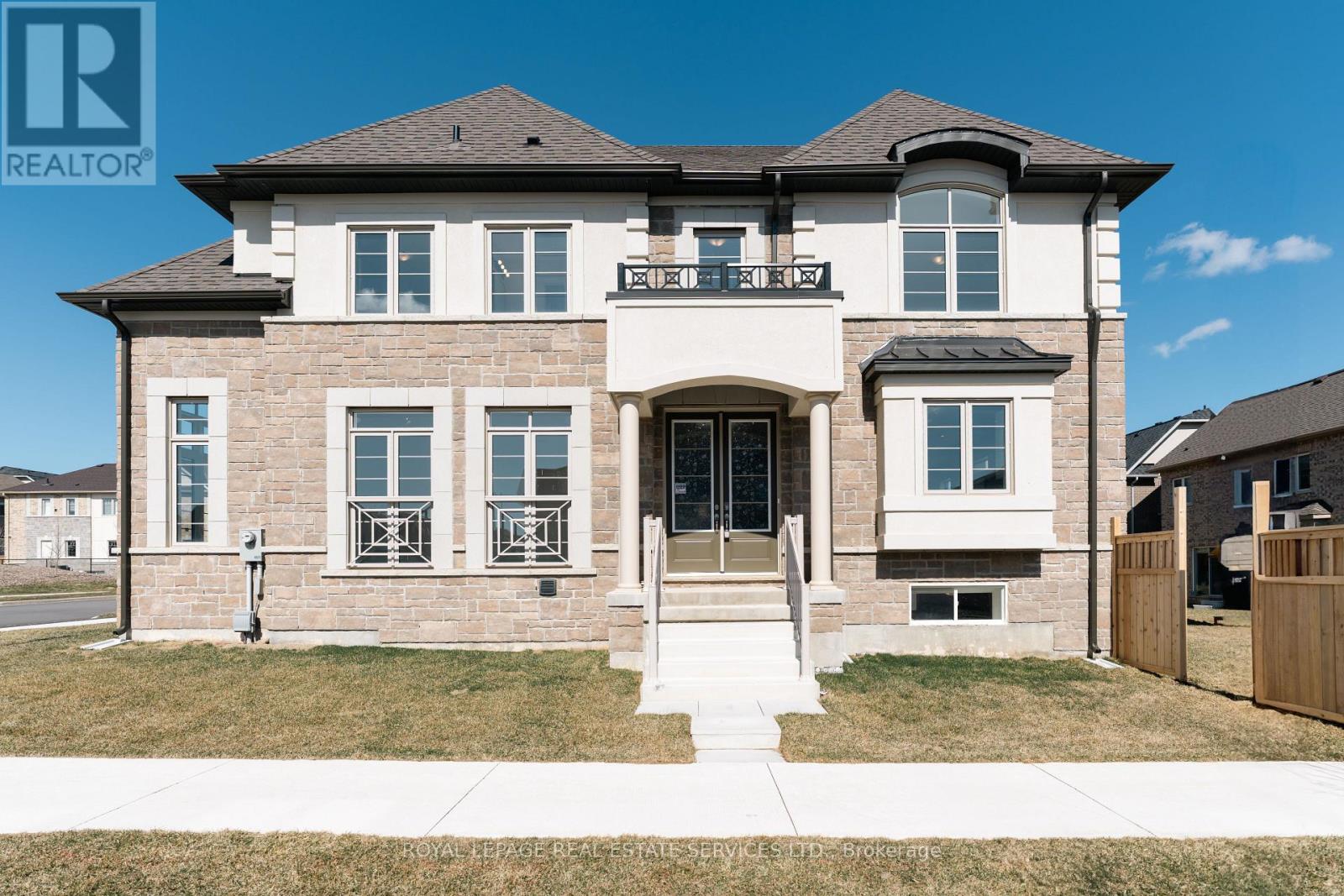28 Lucas Avenue
Barrie (Holly), Ontario
CHARMING, BRIGHT, & WELL-MAINTAINED BUNGALOW IN FAMILY-FRIENDLY HOLLY NEIGHBOURHOOD! Tucked into a quiet street in Barries Holly neighbourhood, this bright and beautifully maintained bungalow offers comfort, charm, and everyday convenience just steps from both the elementary and high school, plus nearby Bear Creek Park. From the moment you arrive, the brick exterior, tidy front entrance and great curb appeal set the tone for whats inside. The open-concept layout is flooded with natural light, featuring neutral paint tones, timeless finishes and an airy feel throughout. The kitchen is as functional as it is inviting, with white cabinetry, an island with seating, updated counters and a newer subway tile backsplash. Good-sized bedrooms provide comfortable spaces to unwind, while the bathrooms feature newer vanities for a fresh touch. Downstairs, the finished basement expands your living space with a spacious rec room, third bedroom and full bathroom - perfect for guests, teens or extended family. Enjoy summer days in the fenced backyard with an interlock patio and gates on both sides. With pride of ownership displayed throughout, added efficiency thanks to topped-up attic insulation, and windows and roof that have been updated over the years, this #HomeToStay stands out in all the right ways! (id:50787)
RE/MAX Hallmark Peggy Hill Group Realty
28 Lucas Avenue
Barrie, Ontario
CHARMING, BRIGHT, & WELL-MAINTAINED BUNGALOW IN FAMILY-FRIENDLY HOLLY NEIGHBOURHOOD! Tucked into a quiet street in Barrie’s Holly neighbourhood, this bright and beautifully maintained bungalow offers comfort, charm, and everyday convenience just steps from both the elementary and high school, plus nearby Bear Creek Park. From the moment you arrive, the brick exterior, tidy front entrance and great curb appeal set the tone for what’s inside. The open-concept layout is flooded with natural light, featuring neutral paint tones, timeless finishes and an airy feel throughout. The kitchen is as functional as it is inviting, with white cabinetry, an island with seating, updated counters and a newer subway tile backsplash. Good-sized bedrooms provide comfortable spaces to unwind, while the bathrooms feature newer vanities for a fresh touch. Downstairs, the finished basement expands your living space with a spacious rec room, third bedroom and full bathroom - perfect for guests, teens or extended family. Enjoy summer days in the fenced backyard with an interlock patio and gates on both sides. With pride of ownership displayed throughout, added efficiency thanks to topped-up attic insulation, and windows and roof that have been updated over the years, this #HomeToStay stands out in all the right ways! (id:50787)
RE/MAX Hallmark Peggy Hill Group Realty Brokerage
169 James Street S Unit# 203
Hamilton, Ontario
Step into the vibrant lifestyle at The Greystone by Core Urban. This 8-storey luxury rental offers 56 units and features a brand-new 5,000 sq ft grocery store on the main floor, underground parking, a gym, and a rooftop patio. The classically designed building will capture your heart from the moment you arrive. This spacious 1-bedroom is ideal for entertaining, with a generous living/dining area and an arched window overlooking James Street. With stylish finishes, high ceilings, concrete accents, stainless steel appliances, in-suite laundry, and central air, this unit has it all. Unmatched location near top restaurants, patios, The Market on James, with easy access to HSR, GO, St. Joseph's Hospital, McMaster, and Mohawk College. Professionally managed for peace of mind. Lease with confidence and take advantage of one month rent free! (id:50787)
Coldwell Banker Community Professionals
1 Gleeson Way
Ottawa, Ontario
This two-storey family home offers the perfect balance of style, functionality, and sophistication, sitting on a generous 98 x 58 ft lot with premium upgrades throughout. This 4+2-bedroom, 5-bathroom home spans over 3,000 sq. ft. above grade with a 1,000 sq. ft. finished basement. As you walk in you will notice a bright main floor with soaring 18 ft ceilings in the living room, a dining room, office, open concept kitchen with walk-in pantry, eating area, family room, solarium, and laundry room with a stainless steel sink off the kitchen. Upstairs features a large primary bedroom with two walk-in closets, a 5pc ensuite with water closet, a second bedroom with an ensuite, and 2 other bedrooms, a main bathroom, and bonus loft. The finished basement has 8 ft plus ceilings, a large rec-room with a kitchenette, an exercise room, 2 bedrooms, and a full bathroom with in-floor heating, perfect for an extended family or guests. The basement has several closets and there is still ample unfinished storage space. Step outside into your private backyard retreat with a stamp concrete patio with a gazebo, perfect for outdoor entertaining or quiet relaxation. The attached garage, expansive driveway, and beautifully landscaped front yard, complete with a stone walkway, offer both ample parking and excellent curb appeal. Conveniently located near parks, schools, and recreational amenities, this home is designed to offer the best of both indoor and outdoor living, providing an ideal environment for your family to grow and create lasting memories. This exceptional home is a must-see! Schedule your viewing today! Roof 2015, HVAC 2022. (id:50787)
Right At Home Realty
1008 - 325 South Park Road
Markham (Commerce Valley), Ontario
Bright and spacious, high level 1+Den condo for sale at Luxurious Eden Park! This energy efficient building with excellent property management and friendly building staff makes this tight-knit community a great place to live. Pride of ownership, Seller kept this unit in perfect condition, move in ready, 9ft ceiling, open concept, South facing layout. Excellent Amenities: 24/7 Concierge, Indoor Pool, Large Gym, Theatre Room, Games Room, Library. Excellent location: Minutes Away From Yrt, Go Train, Hwy 404, 407, Restaurants, Supermarket, Banks and Top Ranked Schools. Family and leisure friendly community with Tennis Court, Basketball Court, Splash Pad. Move in and enjoy! (id:50787)
Aimhome Realty Inc.
3930 Leonardo Street
Burlington (Alton), Ontario
Welcome to 3930 Leonardo St., Burlington Discover unparalleled comfort and elegance in this brand-new, never-lived-in home by Sundial Homes. Perfectly situated on a prime corner lot, this 36 ft single detached residence offers an impressive 2,779 sq. ft. of living space, including a 622 sq. ft. finished basement with a recreation area and a full bathroom. Key Features: Scenic Park Views Enjoy breathtaking, unobstructed views of the park, creating a serene and picturesque atmosphere. Elevated Design The home is gracefully elevated eight steps above street level, featuring a premium deck lot and large basement windows, enhancing both aesthetics and functionality. Spacious Layout Boasting four bedrooms, five bathrooms, and a double-car garage, this home is designed for modern family living. Unmatched Convenience Ideally located near Highways 403 and 407, with a five-minute walk to the GO Bus station and just minutes from vibrant shopping plazas. Experience sophisticated living in one of Burlington's most desirable neighborhoods. This exceptional property seamlessly blends luxury, convenience, and tranquility making it the perfect place to call home. (id:50787)
Royal LePage Real Estate Services Ltd.
1007 - 430 Square One Drive
Mississauga (City Centre), Ontario
Brand new, never-lived-in 2-bedroom, 2-bathroom condo in the heart of Downtown Mississauga, just steps from Square One, Celebration Square, top restaurants, and bars. This modern unit features an open-concept layout with floor-to-ceiling windows, two well-separated bedrooms for added privacy, and a spacious balcony with unobstructed west and south views. Conveniently located near Highways 401, 403, and the QEW, with easy access to the Mississauga Bus Terminal, Sheridan College, and Mohawk College. A brand-new Food Basics is right on the ground floor. Building amenities include a fitness gym, party room, 24-hour concierge, and more. Dont miss this incredible opportunity! (id:50787)
RE/MAX Realty One Inc.
RE/MAX Real Estate Centre Inc.
415 - 470 Dundas Street E
Hamilton (Waterdown), Ontario
Enjoy luxury living in Waterdown's vibrant Trend 3 complex with this stunning 1-bedroom plus Den end unit. Perfectly located with easy access to highways, the Go station, shopping, schools, and parks. Offering 675 sq ft of exquisite open-concept design, this suite is illuminated by floor-to-ceiling windows, maximizing the influx of natural light. Featuring pristine kitchen cabinets, stainless steel appliances, and sleek quartz countertops complete with a breakfast bar, this space is designed for both functionality and style. Take your morning coffee to your private balcony and enjoy the convenience of in-suite laundry. The den provides versatile additional living space, perfect as a cozy home office or retreat. Experience comfort in the chic main bathroom, boasting upgraded quartz countertops and a walk-in glass shower. This unit extends its luxury with efficient geothermal heating/cooling, ensuring comfort throughout the year. Enjoy the building's premier amenities, including a fully equipped gym, rooftop terrace, and party room. Complete with one underground parking spot and a locker unit. Immerse yourself in sophistication and convenience at Trend 3, built by the acclaimed New Horizon group (id:50787)
Royal LePage Burloak Real Estate Services
470 Dundas Street E Unit# 415
Waterdown, Ontario
Enjoy luxury living in Waterdown's vibrant Trend 3 complex with this stunning 1 Bedroom plus Den end unit. Perfectly located with easy access to highways, the Go station, shopping, schools, and parks. Offering 675 sq ft of exquisite open concept design, this suite is illuminated by floor-to-ceiling windows, maximizing the influx of natural light. Featuring pristine kitchen cabinets, stainless steel appliances, and sleek quartz countertops complete with a breakfast bar, this space is designed for both functionality and style. Take your morning coffee to your private balcony and enjoy the convenience of in suite laundry. The den provides versatile additional living space, perfect as a cozy home office or retreat. Experience comfort in the chic main bathroom, boasting upgraded quartz countertops and a walk-in glass shower. This unit extends its luxury with efficient geothermal heating/cooling, ensuring comfort throughout the year. Enjoy the building’s premier amenities including a fully equipped gym, rooftop terrace, and party room. Complete with one underground parking spot and a locker unit. Immerse yourself in sophistication and convenience at Trend 3, built by the acclaimed New Horizon group (id:50787)
Royal LePage Burloak Real Estate Services
203 - 7890 Jane Street
Vaughan (Concord), Ontario
Part of a master-plan community in the heart of Vaughan. For people going places you are steps away from the TTC subway, regional bus terminal (Zum, Viva, YRT), and major hwy 400 & 7 making it an easy ride to work or to York University. Perfectly situated close to boutique and casual shopping at Yorkdale, Vaughan Mills and designer outlets. Experience a wide range of varied and authentic restaurants. Discover and enjoy the famous McMichael Canadian Art Collection, the village of Kleinburg, Legoland, Black Creek Pioneer Village, Canada's Wonderland, and the other local conveniences such as the YMCA, and the library or the parkette at your doorstep. Have full access to the condo's 24,000 sq ft gym with indoor running track, squash court, rooftop pool and cabanas at your leisure. All this is central to downtown Toronto, Muskoka, Brampton, Richmond Hill/Markham making it easy to also explore all that the surrounding areas have to offer. (id:50787)
Royal LePage Signature Realty
1353 Ripplewood Avenue
Oakville (1012 - Nw Northwest), Ontario
Beautiful Sun Filled Home In High Demand Rural Oakville Area, Nice Layout W/ High Ceilings On Main Floor, Open Concept Great Room W/ Gas Fire Fireplace, Spacious Kitchen With Granit Counter. Large Size Breakfast Area Over Looking Backyard, Hardwood Thru -Out, Amazing Large Master Bedroom With 5 Pc Ensuite & Walk-In Closet, Separate office/ Den on Main Floor, Mud room Inside Access From Garage, Great Location For Family, Close To Hospital, Parks, Schools Shopping, and High Ways. (id:50787)
Century 21 Legacy Ltd.
808 - 2333 Khalsa Gate
Oakville (1019 - Wm Westmount), Ontario
Bright and spacious 2-bedroom + den condo with 2 full bathrooms and 779 sq. ft. of living space! This modern home has an open layout with stylish stainless steel appliances and a sleek kitchen. Floor-to-ceiling windows bring in lots of natural light and offer beautiful views from the living area and balcony. The primary bedroom has a built-in closet and private bathroom access. The den is perfect for a home office or extra bedroom. New zebra blinds and high-end finishes add a touch of luxury. The building offers top-notch amenities, including a rooftop lounge, party room, cooking areas, rooftop resistance pool, and a cutting-edge fitness center. Minutes from QEW, Highway 407, and Bronte GO Station. Close to Oakville Hospital, parks, trails, schools, groceries, and restaurants (id:50787)
RE/MAX Realty One Inc.
RE/MAX Real Estate Centre Inc.












