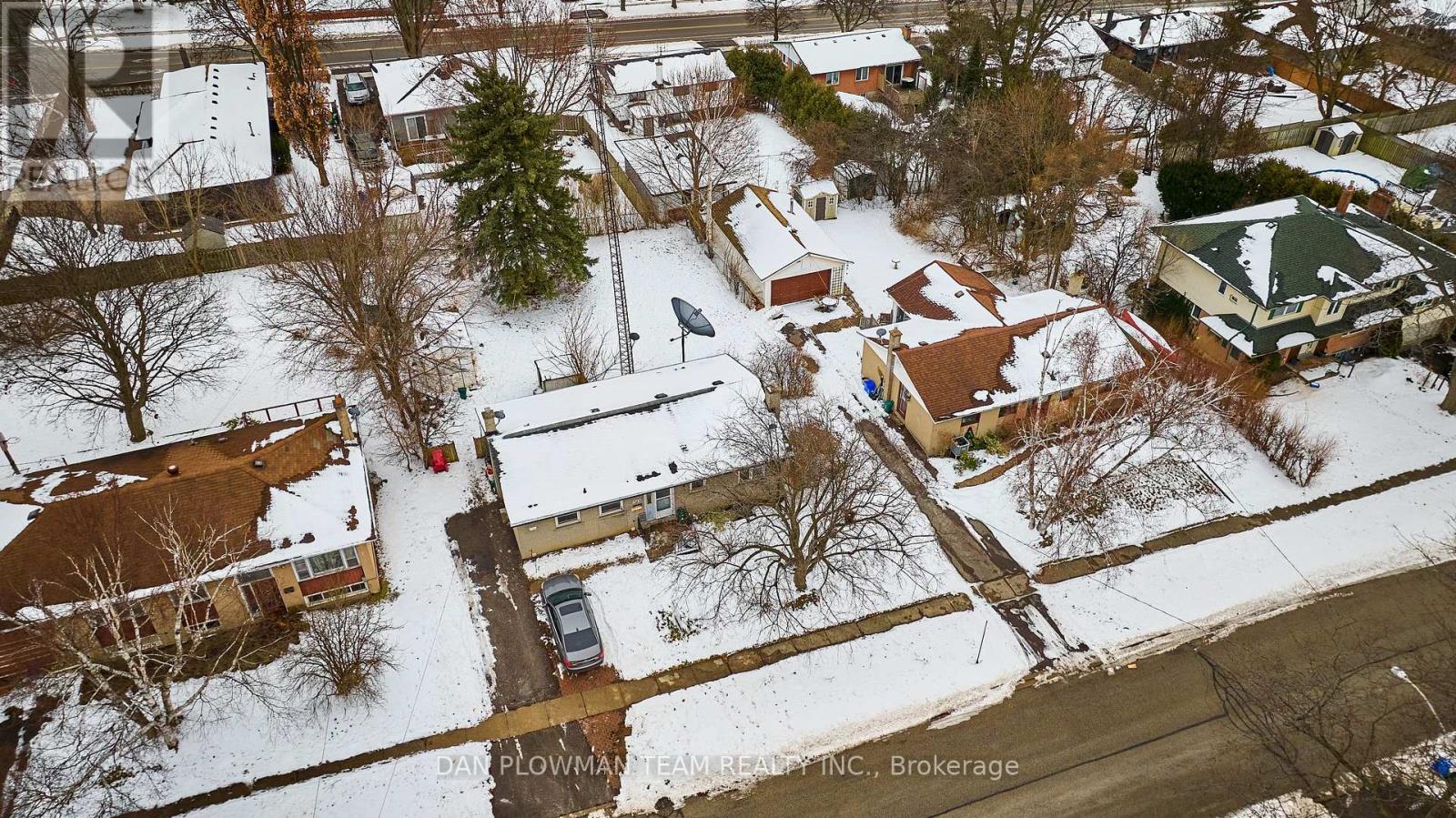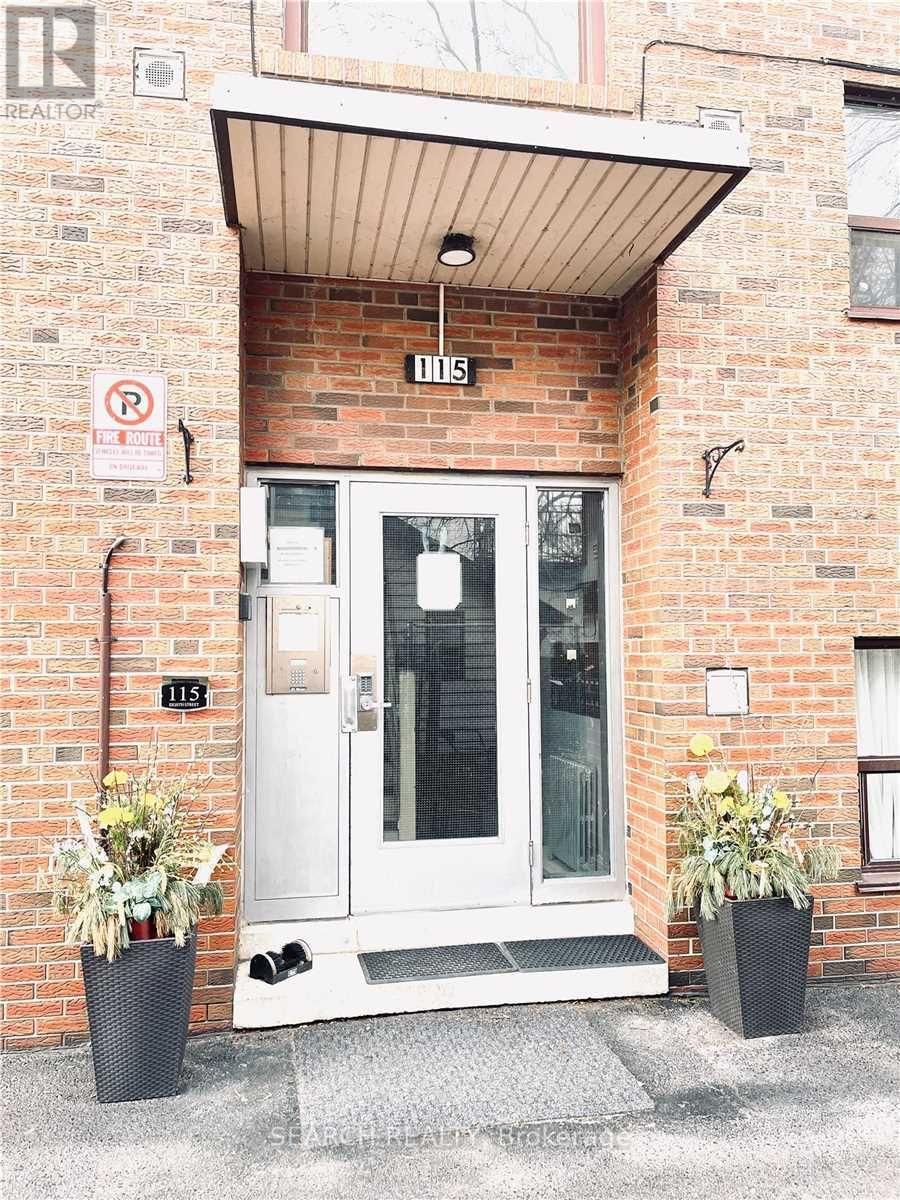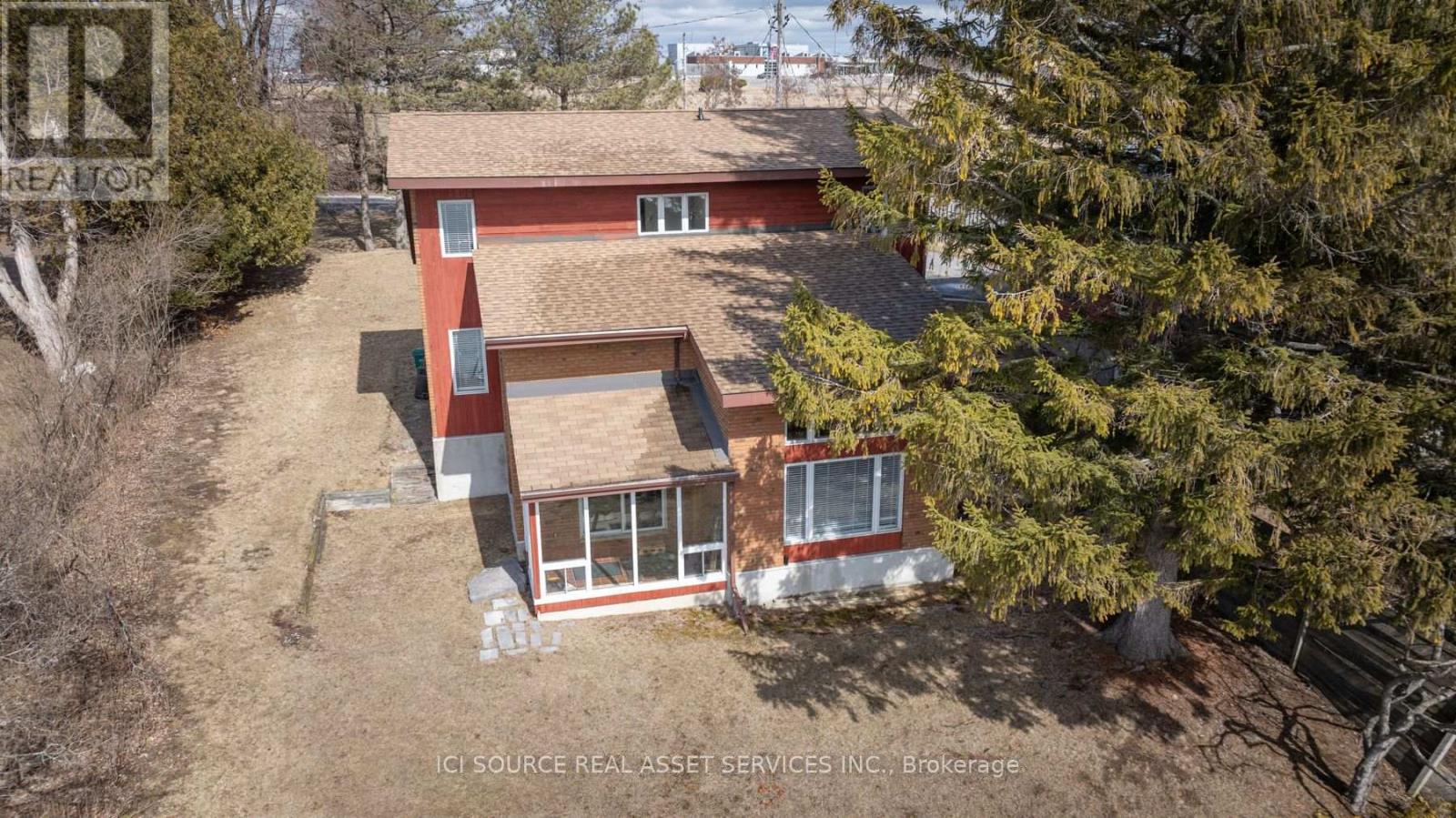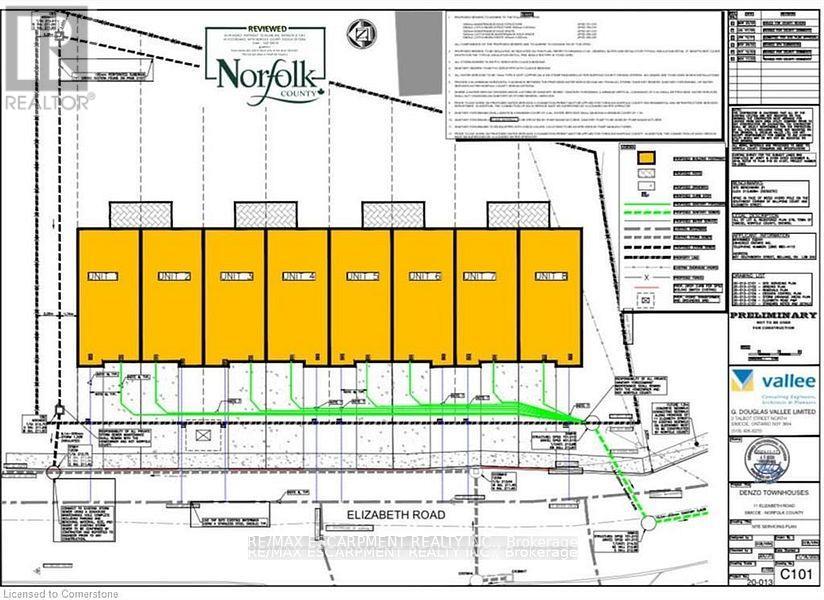5055 Greenlane Road Unit# 115
Beamsville, Ontario
Unit 115 is as nice and convenient as you will find in Utopia Condos. This beautifully painted and maintained unit makes you feel at home. California shutters in the bedroom and electric blinds in the living room have been added to bring quality to the living space. This unit is conveniently located very close to your exclusive parking spot, locker, and the gym. Enjoy your walkout patio into green space which allows you to easily walk your dog, access visitors parking, grab some quick groceries from Sobeys, or just enjoy fresh air with privacy. Conveniently close to the highway makes commuting easy. (id:50787)
RE/MAX Escarpment Realty Inc.
1409 - 125 Village Green Square
Toronto (Agincourt South-Malvern West), Ontario
Bright & Corner Unit Tridel Build Condo W/Spacious Rooms. Functional Layout W/2 Bedrooms & 2Baths. Laminate Flooring & Granite C/Top, W/I Closet In Prime Br. Balcony. Ensuitelaundry.Beautiful View From The Unit. High Demand Location W/Steps To All Amenities. 24 Hr.Concierge/Security.maintenance include all the utilities electricity, gas, water,Indoor Pool,Sauna, Gym, building insurance and common elements.Close to Movie Theatre, Business Centre. TTC& Go Transit. Min. To Hwy 401. Grocery, etc & Agincourt Mall. Great Investment & Best andconvenient Location. (id:50787)
RE/MAX Hallmark First Group Realty Ltd.
703 Clarence Drive
Whitby (Downtown Whitby), Ontario
This legal 2 unit detached home offers endless possibilities for first time buyers, investors, or those seeking versatile living arrangements like multi-generational living. The main floor features 3 bedrooms, 1 full bathroom, kitchen, living area and its own laundry. The lower level has its own separate entrance along with 2 bedrooms, a 3-piece bathroom, kitchen, living area and laundry. This home sits on a massive lot with 70 feet of frontage and is located close to great schools, downtown Whitby, restaurants, shopping and easy access to highway 401. Dont miss out on this incredible opportunity! (id:50787)
Dan Plowman Team Realty Inc.
2111 - 215 Queen Street W
Toronto (Waterfront Communities), Ontario
Downtown "Smart House Condo" At Queen & University, Bright 3 Beds 2 Baths Unit With Unobstructed Views. Open Concept Kitchen, High Smooth Ceiling, Floor To Ceiling Windows, Hardwood Throughout. 1 Min To Subway Station And Streetcar. Premium Location Surrounded By Restaurants, Theatres And Shopping (Financial Core, Eaton Center).100 Walk Score. On Vibrant Queen Street In The Heart Of Downtown Toronto. Parking is available for an additional cost. (id:50787)
Bonnatera Realty
1701 - 199 Richmond Street W
Toronto (Waterfront Communities), Ontario
The Studio Condo Complex By Aspen Ridge Homes! 1 Bedroom, 1 Bathroom Condo In The Heart Of Downtown On The 17th Floor. North Facing Terrace. Stove, Oven, Dishwasher, Fridge, Stacked Washer/Dryer And Window Coverings. Building Amenities Include 1 Locker. (id:50787)
Sutton Group Realty Systems Inc.
Upper - 82 Livingstone Avenue
Toronto (Briar Hill-Belgravia), Ontario
Recent Exquisitely Renovated Upper Unit. 3 Bdrm, 2 Bathrm Suite In a Sought After Family Friendly Neighbourhood W/Upgrades Galore, Modern Kitchen With Quartz Counters and backsplash, Centre Island And S/S appliances. Stunningly Stylish Bathrooms. Furnace and water heater. W/O To Balcony overlooking backyard. Too Many Features To Mention. Washer And Dryer. Great Location Near Many Area Amenities And Transit. Professionally Managed. Carefree Living At Its Finest. (id:50787)
Landlord Realty Inc.
Main - 92 Holwood Avenue
Toronto (Keelesdale-Eglinton West), Ontario
Enjoy This Main Floor Unit Of A Charming Duplex Located On A Quiet Tree-Lined Street, Professionally Managed For Carefree Living. Functional Floor Plan With Open Concept Design. Recently Updated Throughout. Hardwood Flooring, Updated Kitchen With Ss Appls. Nice Sized Bedrooms With Plenty Of Closet Space. Spa-Like 4 Pc Bathroom. Great Outdoor Space And Exclusive Use Of Garage. Parking For 2+ Vehicles Pending On Size. Steps To Transit And Many Local Amenities. (id:50787)
Landlord Realty Inc.
10 - 115 Eighth Street
Toronto (New Toronto), Ontario
Beautiful, Bright & Cozy, Sun-Filled, 1Br Apartment, With A Balcony, On The Second Level. Sitting on a quiet street, with lots of natural light, close to everything, within walking distance of TTC, shopping, sports centers, bars, restaurants, etc. And So Much More Features. Hardwood Floors In The Rooms, Tiles In The Washroom And Kitchen, Backsplash, Fridge, Stove, Range. Non-smoking. Tenant Pays His Own Hydro And 10% Of The Remaining Bills. 1M Tenant Liability Insurance. $300 Key Deposit. (id:50787)
Search Realty Corp.
138 Creekwood Court E
Blue Mountains, Ontario
Luxury Chalet / Golf Course Home in the heart of the Blue Mountains. Stunning panoramic views of the village and ski hills. Sits directly on Award Winning Montera Golf Course. This 2 story situated in a quiet cul-de-sac with the largest lot on the street is just a short walk to the village, and access to walking trails and local beaches. Everything is at your doorstep! This spectacular, home features Oak Plank Hardwood floors throughout the main and second floor. The open plan layout is an entertainer's dream, boasting an upgraded kitchen with huge breakfast bar, white quartz counters, walk in pantry, bar/prep area and stainless steel appliances, overlooking the dining room and great room with a gas fireplace, soaring 18 ft ceilings and walk-out to large 450 sqft deck & covered sitting area . Approx. 6000 sqft of Finished Living Areas, 4+2 Beds, 6 Baths, 3 car garage.. Finished walkout basement with kitchen and movie room and gym areas. New landscaping lights, stone work and trees. Large lighted flagstone firepit area in the oversized backyard. Approx. 1/2 acre property. Alarm system, Security cameras, garage openers, Hepa air filtration, Water filtration system, Central Vac, and more..Home is part of the BMVA owners program which includes Free shuttle service to the village and many many more discounts and benefits. (id:50787)
Ipro Realty Ltd.
1141 Front Road
Kingston (28 - City Southwest), Ontario
This stunning waterfront property has 85 feet of water frontage, located close to Kingston airport and twelve kms from the city centre. This custom built four level, three bedroom home with a large den and two full bathrooms is uniquely made for energy efficiency, light and comfort. The total living space is 1950sq. ft. with an additional sunroom of 80 sq. ft. Built to last the walls are 2x6 inch studs with foam fibre-glass insulation with additionally 2 inch of styro foam board. The trusts have 14 inches of foam insulation and continuous airflow to the peak to cool the roofing during the summer. The glass panes in Oregon pine windows are separated by 1 inch to increase the R value to 3. The outer walls are brick except in panels above and below the windows, the cedar paneling is backed by 1/2 inch special insulation sheets. Central heating by electric furnace. The great room over-looking the lake has 3 feet of crushed rock to insulate it from the base limestone with inside natural slate flooring. The ground base of the house is a perfectly flat limestone layer, insulated by four inches of crushed rock under the concrete basement floor. The foundation cement blocks are insulated on the outside from the limestone base to joints of the main floor by 2 inch Styrofoam boards. Basement unfinished. It is very energy efficient such that over the last 30 years, the indoor house temperature has never exceeded 26 degrees C. The house is totally free from green-house gas emissions.*For Additional Property Details Click The Brochure Icon Below* (id:50787)
Ici Source Real Asset Services Inc.
60 Povey Road
Centre Wellington (Fergus), Ontario
Don't miss out on this beauty! Shows like a model home! As soon as you open the front door you'll be greeted by 9' smooth ceilings and strategically placed pot lights. Venturing further into the home you'll be in awe of the open concept living room/dining room combination overlooking the kitchen. The kitchen features oversize cabinets, oversize custom entertainers island with quartz countertop, custom backsplash and custom quartz countertops throughout. There's also a convenient walk-in pantry off the kitchen with built-in shelves! Custom fitted electric blinds on the main floor with a beautiful accent fireplace in the family room. Lots of light comes through the sliding door to the garden with oversize sidelights. It doesn't end there! Hardwood stairs with iron pickets lead to 2nd floor laundry and 3 full bathrooms! Two generously sized bedrooms have a jack & jill 3 piece bathroom, another bedroom has a full private 3 piece bathroom and the primary suite features a stunning 5 piece ensuite - double sink quartz countertops, an oversize stand alone tub and an oversize glass shower. Also a walk-in closet with built-in shelves in the primary and bedroom #2. Moving to the professionally finished basement- super durable luxury vinyl flooring throughout, a huge entertainment room, built in fireplace and another 3 piece bathroom - perfect for overnight guests! Not to be missed - lots of storage too! Virtually brand new home, built in 2023 and a customized version of the Grandview floorplan. No expense was spared upgrading this house. All the bedroom and bathroom doors are solid core for privacy - attention to detail here is unprecedented! Check HD tour and book an appointment asap. Opportunities like this rarely come around! (id:50787)
RE/MAX Real Estate Centre Inc.
11 Elizabeth Road
Norfolk (Simcoe), Ontario
Unlock the potential of this prime vacant land, ideally situated for developing a high-demand townhouse complex in a thriving neighbourhood. With close proximity to shopping centers, schools, parks, and public transportation, this plot offers endless possibilities for both selling and renting townhouses. Zoned for residential development with utilities available, this site is ready to transform into a vibrant community. The strong market demand for townhouses in this area ensures excellent returns on investment, making it a perfect addition to your real estate portfolio. (id:50787)
RE/MAX Escarpment Realty Inc.












