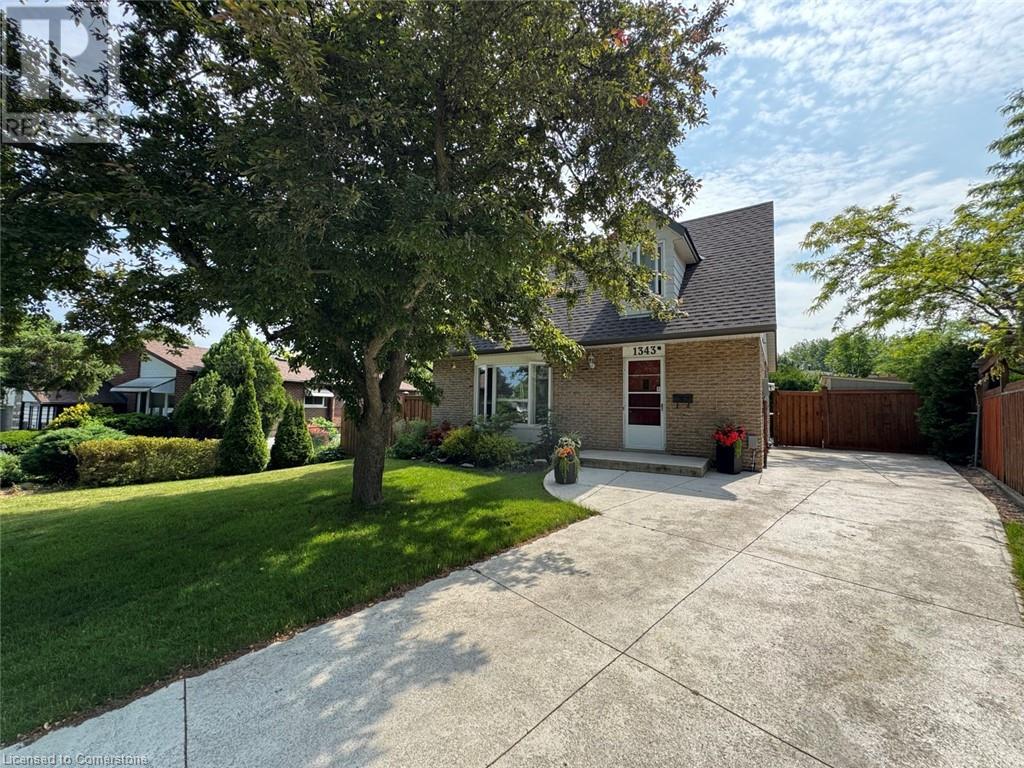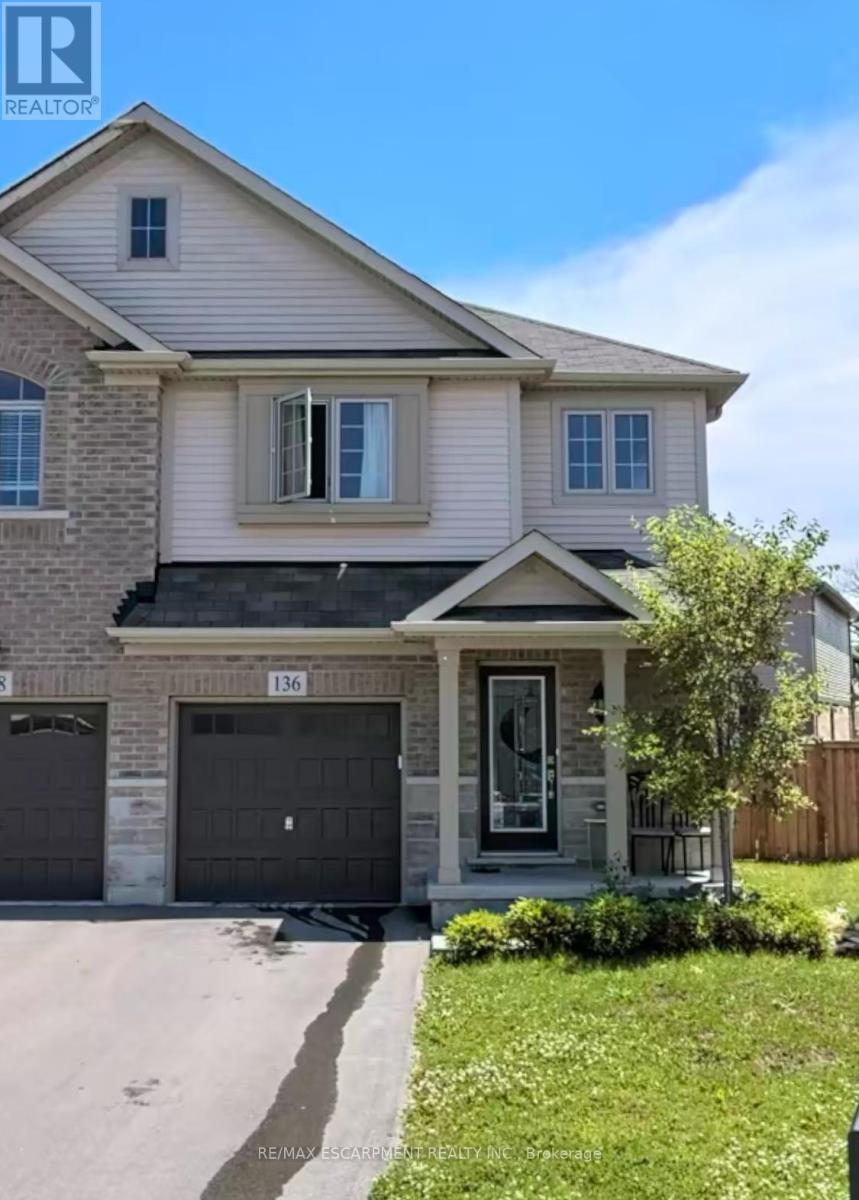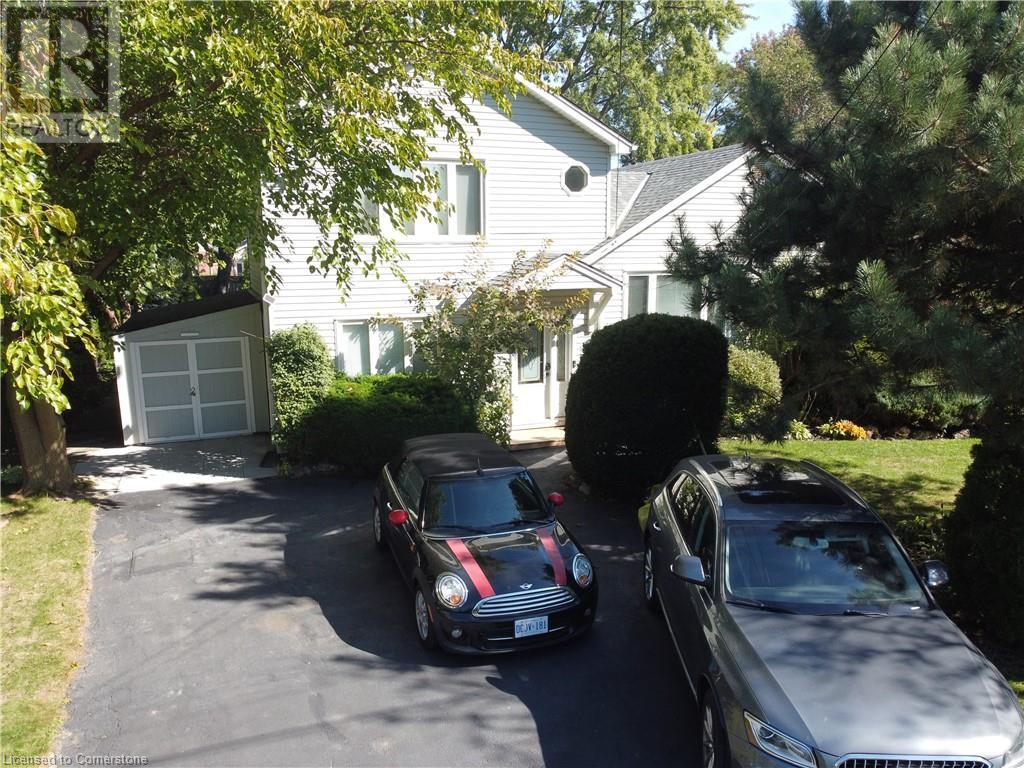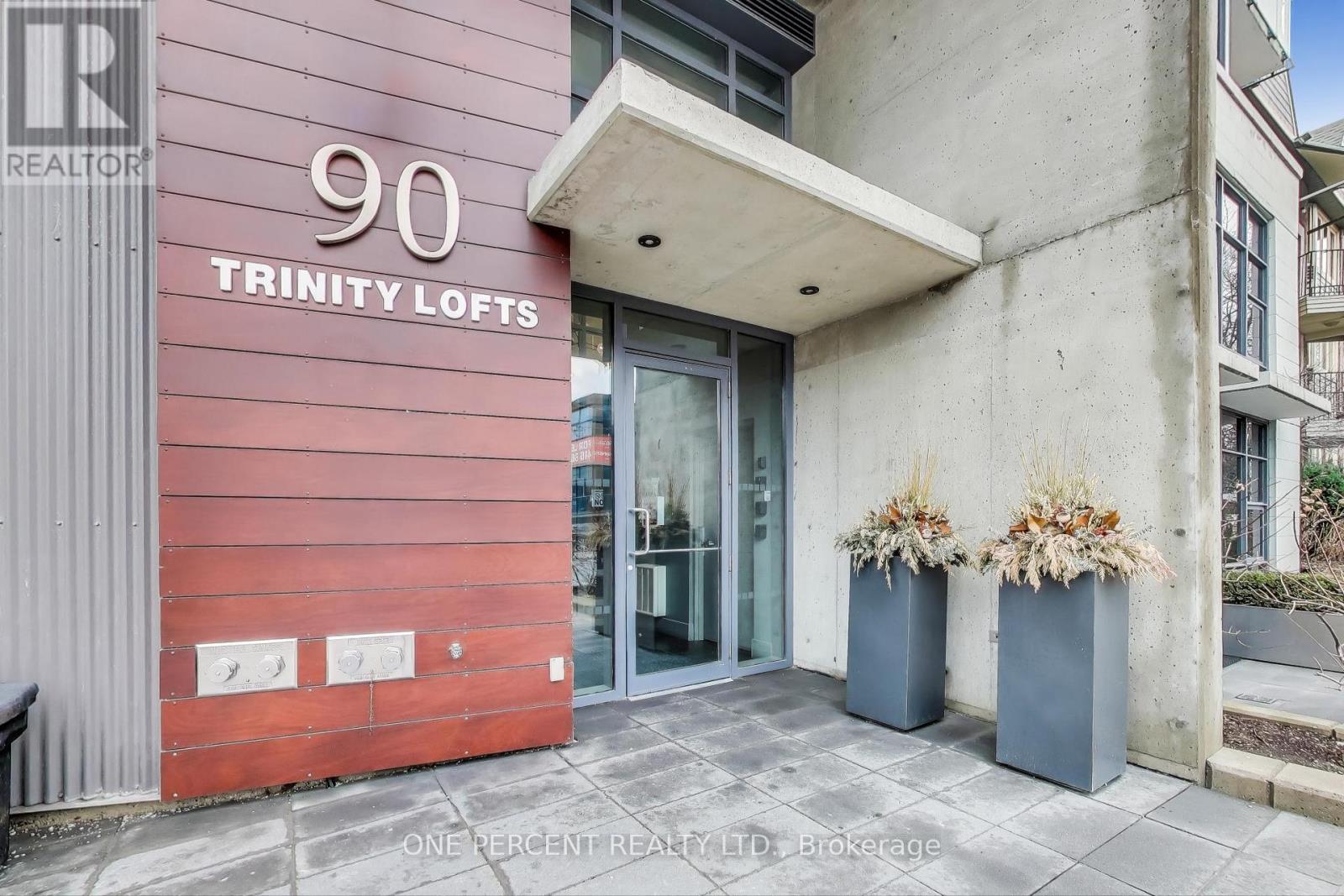1343 Janina Boulevard
Burlington, Ontario
Welcome home to 1343 Janina Boulevard in beautiful Tyandaga. This charming one and a half storey detached is the perfect move up home for young families. The main floor features a spacious kitchen with plenty of storage, stainless steel appliances, and under cabinet lighting. Large windows soak the living room dining room combination in bright sunlight. New luxury vinyl flooring throughout main level pulls it all together! Main floor bedroom which could be perfect for a home office or kids playroom. A powder room finishes off the main level. Upstairs you’ll find two spacious bedrooms with updated carpeting and a full bathroom. The partially finished basement provides a great space for the kids to hang out and have fun. You’ll love the large backyard where you can enjoy the sunshine on your large deck and take a dip in your pool! Brand new roof (2024). Don’t be TOO LATE*! *REG TM. RSA. (id:50787)
RE/MAX Escarpment Realty Inc.
235 Victoria Street
Niagara-On-The-Lake, Ontario
TOP DOWNTOWN LOCATION IN OLD-TOWN NIAGARA-ON-THE-LAKE! Charming Heritage Cottage in Prime Downtown! Welcome to The Cobbler’s Cottage (circa 1812) featuring a delightful 2 storey heritage home in the heart of the Heritage District, just steps from Queen Street! This home features the original floors. This 2 bed, 2 bathroom home offers a large living room and kitchen area. This rare investment opportunity offers endless potential, with roof improvements in the last five years and some windows recently replaced. Enjoy the best of downtown living with shopping, theatres, and top-rated restaurants right at your doorstep. The perfect home to renovate and a great investment opportunity! With on-site parking and the possibility of heritage grants, this property is a fantastic opportunity for investors or those looking to own a piece of history. (id:50787)
Right At Home Realty
136 Westbank Trail
Hamilton (Stoney Creek Mountain), Ontario
Welcome to this charming 3-bedroom, 2.5-bath semi-detached home in the desirable Heritage Green neighborhood of Stoney Creek! Featuring a single garage and a 2-car driveway, theres ample parking. Inside, youll find an open concept layout with great potential, while the unfinished basement offers a fantastic opportunity for customization. Conveniently located near conservation areas, parks, schools, shopping, and highway access, this home is perfect for families or investors alike. (id:50787)
RE/MAX Escarpment Realty Inc.
Upper Level Unit - 512 Westforest Trail
Kitchener, Ontario
Charming 3-Bedroom Upper-Level Unit in Highland West! Welcome to this delightful 3-bedroom, 2.5-bathroom upper-level unit, perfectly situated in the heart of Highland West. Facing a bustling plaza with convenient amenities such as Tandoori Twist Pizza, an Esso gas station, and immediate access to the 204 GRT bus stop, this home offers unparalleled convenience. Interior Highlights: Main Floor: Step into a bright and airy open-concept layout featuring a modern kitchen equipped with a gas range, microwave, fridge, and dishwasher. The adjoining dining and living areas are perfect for both relaxation and entertaining, complemented by a convenient powder room. Second Floor: Retreat to the expansive master bedroom boasting a luxurious 4-piece ensuite. Two additional well-sized bedrooms share another pristine 4-piece bathroom, ensuring comfort for all residents. The home is adorned with light-colored paint throughout, enhancing the natural light and creating a warm, inviting atmosphere. Building Features: Outdoor Space: Enjoy a private backyard patio, ideal for morning coffees or evening gatherings. Shared Amenities: Benefit from a shared laundry room and available parking. Private Entrance: Experience the privacy of a separate entryway exclusive to this unit (Basement leased separately and has separate entrance).Prime Location: Nestled in a family-friendly neighborhood, you're just moments away from Ira Needles Boulevard, Highland Hills Mall, The Boardwalk Mall, and various grocery stores. The nearby Sikh temple adds to the cultural richness of the area. With easy access to Highway 7/8, commuting is a breeze. The community is known for its well-kept yards, numerous parks, and friendly neighbors, making it an ideal place to call home. Lease Details: Utilities: Tenant responsible for 70% of utilities Maintenance: Seasoned low maintenance Don't miss the opportunity to reside in this charming unit that combines comfort, convenience, and a vibrant community atmosphere. (id:50787)
Proedge Realty Inc.
3608 - 898 Portage Parkway
Vaughan (Vaughan Corporate Centre), Ontario
Welcome to Urban Luxury Living in the Heart of Vaughan Metropolitan Centre! This stunning, contemporary high-rise condo features a bright and spacious 2-bedroom + study layout with 2 full baths, offering a breathtaking south-facing view of the CN Tower and Toronto skyline, with 9 ft smooth ceilings, floor-to-ceiling windows, and an open-concept living and dining area, natural light fills every corner of this stylish home.The modern kitchen boasts quartz countertops, an under-mount sink, and built-in appliances. This 638 sq.ft. unit (plus a 105 sq.ft. balcony) provides the perfect spot for coffee or wine with unobstructed city views in spacious balcony. Located in a 100-acre master-planned community, this condo is steps to Vaughan Subway, York Regional Transit, and Viva, and just minutes from York University, Canadas Wonderland, Vaughan Mills, and major highways (400 & 407).The well-maintained building offers exceptional amenities, including a 24-hour concierge, gym, party room, and much more. Plus, indulge in modern Italian dining at Buca, conveniently located in the building. This unit includes a locker and within walking distance to Costco, IKEA, York University, and the YMCA.Whether you're a first-time buyer or an investor, this is an unbeatable opportunity. Dont miss out while it lasts! book your viewing today! (id:50787)
Dream Home Realty Inc.
899 Hazel Street
Burlington, Ontario
Welcome to a truly one-of-a-kind home in sought-after central Burlington! Nestled on a breathtaking private treed lot exceeding 170 ft, this exceptional residence blends nature, tranquility & modern living. With nearly 2,000 SF above grade & over 3,500 SF of total living space, this home has been transformed from a classic bungalow into a spacious bungaloft, maximizing space, comfort & style. Step inside & be captivated by the charm & craftsmanship of this unique home. The home’s smart design ensures a seamless flow with multiple living areas for relaxation & entertaining. The remodeled kitchen boasts an abundance of work space in an open-concept layout that connects to the dining (now office) & living spaces. Whether cooking for family or hosting guests, this eat-in kitchen is both stylish & functional. Lovingly maintained by 1 owner since 1985, this home offers numerous updates for comfort & efficiency, including Remodeled kitchen w/ SS appliances, Tankless hot water system, Newer roof & eavestrough leaf system, most windows for low maintenance & Updated HVAC for comfort & energy efficiency. The yard and setting are truly exceptional - a rare find in this prime Burlington location. Mature trees create a canopy of privacy, while the serene landscape is endless. The vast outdoor space offers endless possibilities, from gardening and entertaining to simply unwinding in your hot tub while soaking up nature. Drone photos taken last fall highlight its full beauty. Walk to the G0 in 15 min (just 1 Hr from Toronto), this home balances seclusion with accessibility. Enjoy close proximity to top-rated schools, shopping, dining, parks, and major highways while savoring the peace of a quiet, tree-lined street. This is a rare chance to own a bungaloft on a massive private lot in central Burlington. With thoughtful updates, a stunning yard, and a unique layout, this home is ready for its next owners. Don’t miss out on this incredible opportunity! (id:50787)
Housesigma Inc.
24 Grovenest Drive
Toronto (Morningside), Ontario
Welcome to 24 Grovenest Dr., Seven Oaks. A Lovingly Cared-For Home. This beautifully maintained three-bedroom backsplit with two washrooms is move-in ready! Situated on a spacious 50 x 137.37 ft lot, this home is perfect for outdoor family activities. Step inside to hardwood flooring throughout the main living areas (excluding the kitchen). The inviting living room features a charming bay window, allowing natural sunlight to pour in. Host elegant dinners in the formal dining room, complete with sliding doors leading to a lovely deck, ideal for BBQs, relaxing, and entertaining guests. The cozy recreation room offers wall to wall carpeting, 2 windows for sunlight, and a wood-burning stone fireplace (as-is), creating a warm and inviting space. Located in a family-friendly neighborhood, this home is just steps away from Seven Oaks Park, schools, hospitals, places of worship, major highways, and all essential amenities. Client prefers a 90-day closing but will consider quick possession if needed. Pre-inspection report available upon request. Don't miss out on this incredible opportunity! (id:50787)
Royal LePage Connect Realty
601 - 90 Trinity Street
Toronto (Moss Park), Ontario
Discover urban living at the boutique Trinity Lofts. A chic one-bedroom condo in Toronto's King East Design District. Freshly painted. 9 Foot ceilings with concrete finish for that hard-loft look, and open-concept living area that extends to a private South-West facing balcony. Convenient, with ensuite laundry and a 4-piece bathroom. Access to the building's amazing rooftop terrace, complete with BBQ and city views. A great place to enjoy the outdoors. Friendly neighbourhood and close to some of Toronto's most sought-after attractions, including the historic charm of the Distillery District. Shop for fresh produce at St. Lawrence Market. Many grocery stores within reach (No Frills, Rabba, Aisle 24, Marche). Don Valley offers scenic biking trails, and Cherry Beach is also accessible by bicycle. This location offers convenient transit and quick access to the Gardiner/DVP. (id:50787)
Forest Hill Real Estate Inc.
1608 - 17 Barberry Place
Toronto (Bayview Village), Ontario
Outstanding Bayview/Sheppard location. Steps to subway, TTC and Bayview village .Easy and fast access to downtown, 401 and Airport .Super price for this 745 sq. ft. one bedroom and den with unobstructed sun-filled South view, large balcony, 2 bathrooms, and a Den large enough to be second bedroom or ideal nursery. Original, but well cared for unit. Parking and locker included. Low maintenance fees and taxes. The building has super amenities, indoor pool, media room, virtual golf, billiard room and gym. Awesome opportunity, seller is flexible. Don't miss out! (id:50787)
RE/MAX West Realty Inc.
Th2 - 21 Park Street E
Mississauga (Port Credit), Ontario
3 Bed + Full Size Den, 2 Level Townhome At Tanu Condos In Port Credit. Only 6 Townhomes In The Complex & One Of The Largest. 1390Sf + 132Sf Terrace. 2 Entrances, From The Street & Within The Building. Beautiful Kitchen W/ Waterfall Island, B/I Fridge/Stove/Oven & Quartz Counters. Engineered Hardwood Floors Throughout. Primary Bed W/ W/I Closet & Ensuite Bathroom. Open Concept Living Space. Steps To Go Train, Downtown Port Credit & Lake Ontario. (id:50787)
Kingsway Real Estate
402 - 180 Enterprise Boulevard
Markham (Unionville), Ontario
Experience the epitome of modern living in this stunning 1-bedroom + den condo, boasting 720 sq. ft. of luxurious space, including a spacious 80 sq. ft. balcony. Located in the vibrant heart of Downtown Markham, this condo offers the perfect blend of style, convenience, and amenities.This beautifully renovated condo features an open-concept layout with 10-foot ceilings, quartz countertops, and a walkout to a large balcony with expansive views. The newly renovated interior includes modern finishes such as new flooring, feature walls, and a glamorous light fixture. The upgraded kitchen boasts newly faced cabinets and the bathroom with a sleek vanity.Residents can enjoy access to the indoor swimming pool and gym at the Marriott Hotel next to the building, all without any additional fees. The condo's prime location puts you steps away from Viva Transit, schools, Cineplex, shops, restaurants, and the Unionville GO Train station. You are also close to the YMCA, Pan-Am Centre, and the Markham York University Campus.With its convenient location just minutes from Hwy 404/407, this condo offers the perfect balance of tranquility and accessibility. Downtown Markham's vibrant atmosphere provides a unique blend of amenities and services, making this condo an ideal choice for those looking for a luxurious and convenient lifestyle.Don't miss this incredible opportunity to own a luxurious condo in the heart of Downtown Markham. Schedule a viewing today! (id:50787)
Bay Street Group Inc.
1484 Inuit Trail
Mississauga (Meadowvale Village), Ontario
LEGAL LOWER LEVEL APARTMENT! Location-Location-Location! Stunning court location (Cul-de-sac). The property backs onto the conservation area. It is located on the ravine and the walkout from the finished basement apartment is situated on the ground level. Updated and freshly painted home. Unique design with 9' & Up To 11 1/2' vaulted & coffered ceilings. Dark maple hardwood floors with a hardwood staircase. Kitchen with granite countertops and ceramic backsplash. 7 1/2'' Baseboards. 4 1/2'' trim with 7'' crown mouldings. Pot lights. Custom-built California shutters. Two gas fireplaces, one electric. Professional landscape with wood composite deck and tumble stone patio. The legal lower-level apartment has a separate entrance and it is currently rented. The tenant will move before closing or he may stay if the buyer wants to assume him. (id:50787)
Spencer Group Inc.












