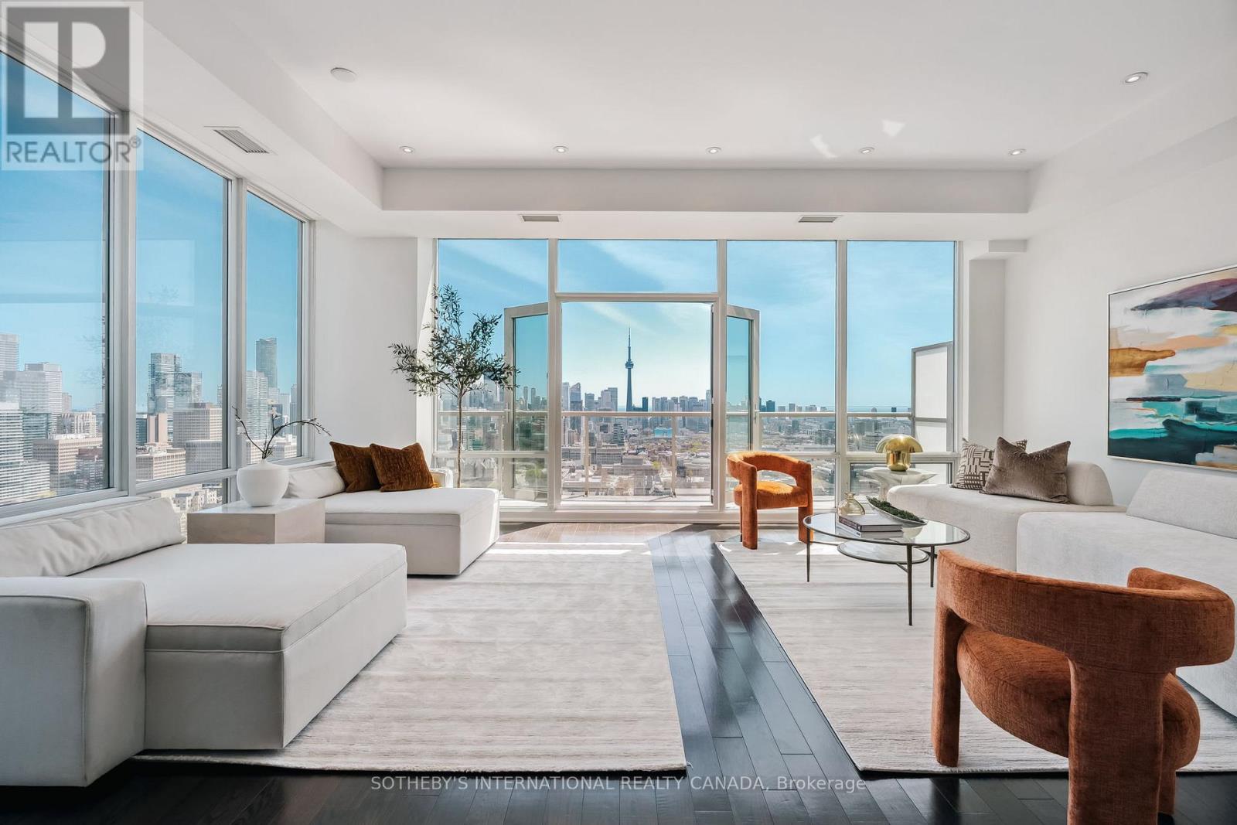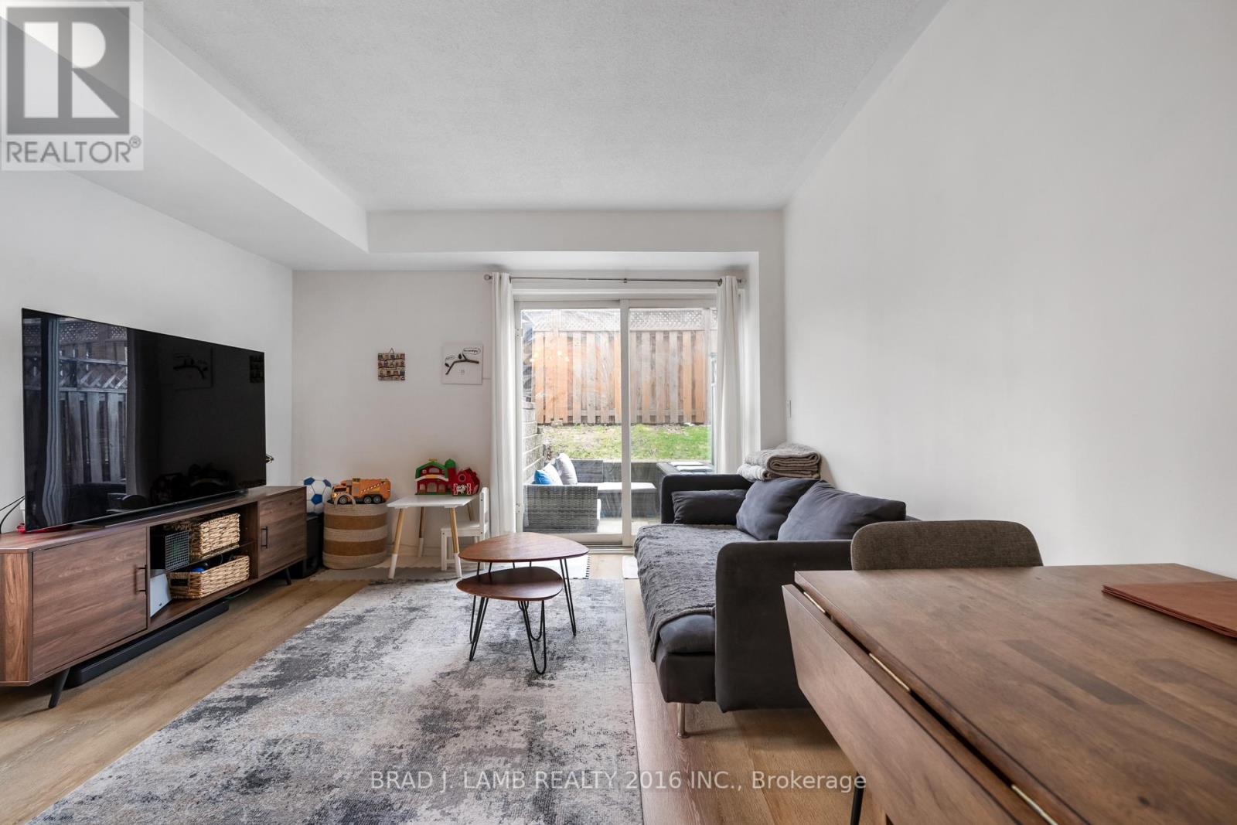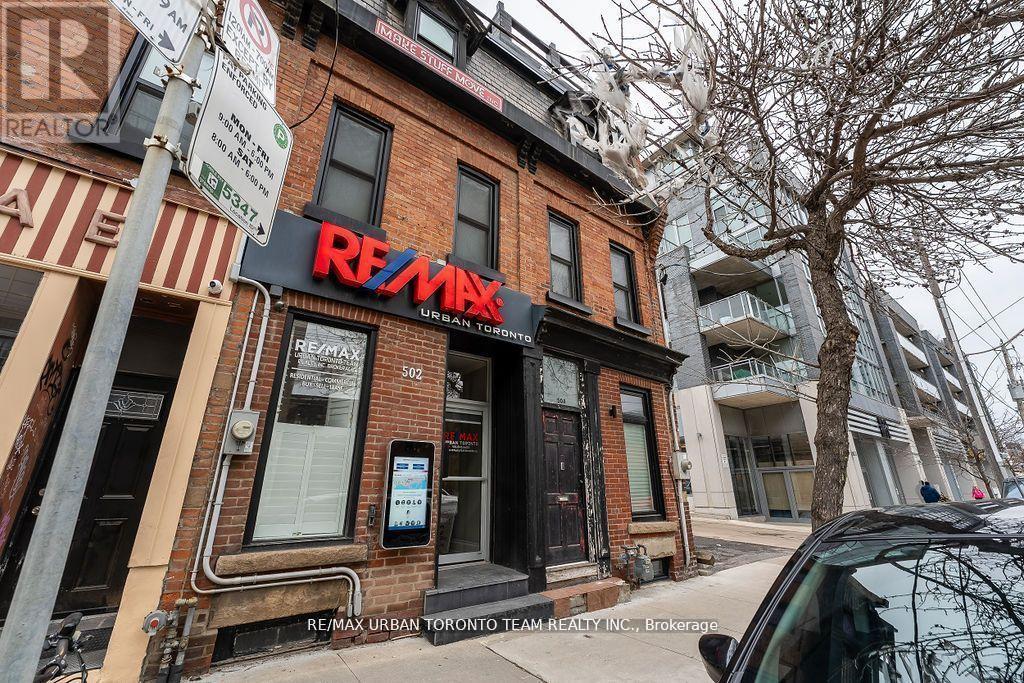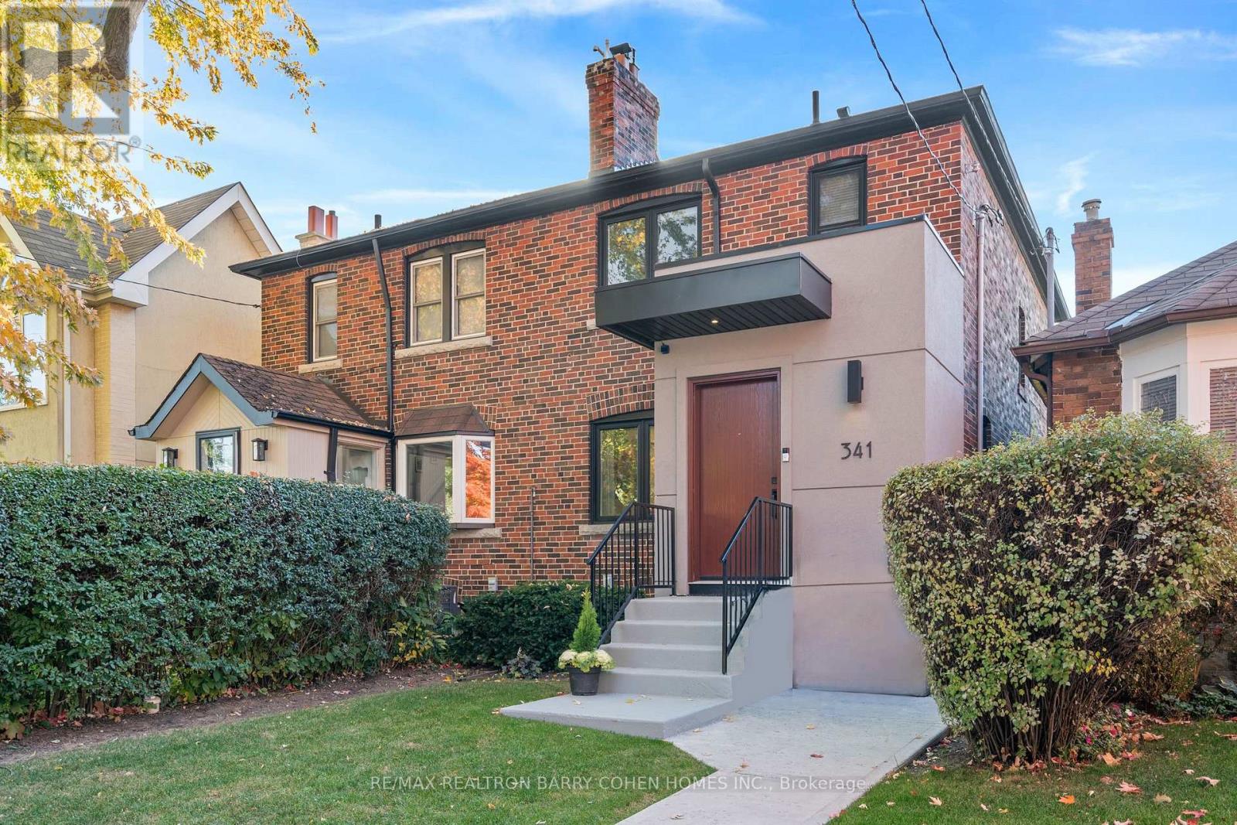3201 - 1 Bedford Road
Toronto (Annex), Ontario
Welcome to Suite 3201 at One Bedford a rare penthouse residence in one of Toronto's most prestigious addresses. This exclusive 3-bedroom, 3-bathroom home spans 2,465 square feet and is one of only two suites on the floor, offering exceptional privacy and panoramic views of the CN Tower, downtown skyline, and lake. Impeccably upgraded with designer finishes, the suite features hardwood floors, custom pot lighting, tailored wallpaper, and elegant fixtures throughout. A spacious foyer leads into a stunning living room with floor-to-ceiling windows and a formal dining space beneath a sculptural chandelier. The chefs kitchen is a true showpiece, with a quartz waterfall island, glass tile backsplash, Miele appliances, and bespoke cabinetry. The primary suite is a private retreat, complete with its own balcony, a walk-in closet, and a spa-like ensuite with a deep soaker tub beneath a picture window, double vanity, marble tile, and separate water closet. The second bedroom features east-facing windows, custom built-ins, and a sleek 3-piece ensuite. The third bedroom with balcony access adds flexibility as a home office, library, family room or bedroom. Even the laundry room has been thoughtfully designed with custom cabinetry, quartz counters, and full-size washer/dryer. Includes two premium side-by-side parking spots and a private locker. Residents enjoy five-star amenities: indoor pool, hot tub, sauna, steam room, fitness centre, party room, outdoor terrace, concierge, guest suites, and more. Unbeatable location near U of T, ROM, Royal Conservatory, and Yorkville's finest shops and dining. This is elevated, turnkey penthouse living refined, private, and move-in ready. This suite includes 2 premium side-by-side parking spots & a private locker rare in the city. (id:50787)
Sotheby's International Realty Canada
801 - 20 Joe Shuster Way
Toronto (Waterfront Communities), Ontario
Two bedroom, two bathroom 715 square feet corner unit at King and Atlantic. Stainless steelappliances, wood floors, granite countertops, conveniently located on the 504 King streetcarand just a 5 min. walk from Queen Street and Liberty Village. Longo's, Winners, Canadian Tireall across the street. (id:50787)
Brad J. Lamb Realty 2016 Inc.
Th #114 - 262 St. Helens Avenue
Toronto (Dufferin Grove), Ontario
Start the summer with a change, and discover how this beautiful end-unit townhouse offers a perfect blend of comfort and convenience in a lively, family-friendly community. With 3 bedrooms and 1.5 bathrooms, this residence is ideal for couples and small families. Step inside to an open-concept living area, where natural light pours in from every angle, creating a warm and inviting atmosphere. The kitchen, living, and dining spaces flow seamlessly together, making it perfect for both everyday living and entertaining. The unit has a new dishwasher and stove purchased in 2025 as well as access to Bell Fibre internet. The additional 3rd bedroom provides flexibility as a home office, guest room, or playroom catering to your individual needs. The primary bedroom is spacious and peaceful, with plenty of storage. Enjoy your private outdoor patio, perfect for relaxing or hosting gatherings. as well as access to shared green space among the common elements. Located in the vibrant Dufferin Grove neighborhood, you'll find parks and playgrounds nearby, providing ample opportunities for outdoor activities. The community is family-oriented, with schools, shops, and restaurants just a short walk away, making it a wonderful place to call home. Accessing the city is easy with the Lansdowne Subway Station minutes away. If you are looking to live in this urban hideaway, secluded from the hustle and bustle, contact us and secure a viewing for this incredible find. (id:50787)
Brad J. Lamb Realty 2016 Inc.
30 Pitcairn Crescent
Toronto (Victoria Village), Ontario
Introducing 30 Pitcairn Crescent! A beautifully renovated raised bungalow nestled in Victoria Village, on a highly sought-after crescent where only three homes have been offered for sale in the past eight years! This property delivers a rare combination of urban convenience and unbeatable access to nature - just cross the street to enjoy a morning walk or bike ride along the East Don Trail. You'll feel miles away from the city, while being just minutes from your favourite cafés and restaurants at Shops at Don Mills. In addition to three bedrooms on the main floor, the third bedroom (currently used as a piano room), opens into a bright, beautiful sunroom- the hidden gem of this home. Whether you're seeking a peaceful home office or a creative studio, this light-filled space complemented by a cozy wood burning fireplace is ready to match your lifestyle. Discover thoughtful upgrades throughout, including a durable roof with high-quality architectural shingles, Lennox multi-stage furnace & A/C (2014), remote-controlled central vacuum, and enhanced soundproofing between the fully renovated upper (2017) and lower levels (2020). The home is also wired with internet and antenna ports in every room, ensuring seamless connectivity. The fully finished lower level offers two large rooms with plenty of flexibility so you can create a private bedroom suite, home gym, or quiet guest room, complemented by a full bathroom, a generous laundry, and a cold room. This home checks all the boxes and offers room for everyone to carve out their own corner of comfort. The only question is: how quickly can you make it yours? (id:50787)
Royal LePage Signature Realty
1304 - 181 Bedford Road
Toronto (Annex), Ontario
Where Annex Meets Yorkville Upscale Living. Spacious Corner Layout Over Looking The Annex Treetops And The Yorkville Skyline. Featuring 3 Bedrooms, 2 Bathrooms And A Balcony! Expansive Views & High Ceilings Giving Tons Of Sun Light. Modern Kitchen With Breakfast Bar. Primary Bedroom With Ensuite & Walk-In Closet. High End Finishes Throughout. Amenities Incl Outdoor 2nd Floor Roof Top Lounge, Gym, Guest Suite, Business Lounge, Party Room, Billiards Table And Visitor Parking. (id:50787)
Housesigma Inc.
315 - 222 Finch Avenue W
Toronto (Newtonbrook West), Ontario
Welcome to Unit 315 at 222 Finch Avenue West, a bright and spacious 2-bedroom plus den, 2-bathroom southeast comer suite located in a boutique low-tise building in prime North York. This functional layout offers floor-to-ceiling windows, an open-concept living and dining arca, and a modern kitchen equipped with granite countertops, stainless steel appliances, and a breakfast bar. The primary bedroom features a large closet and a private 4-piece ensuite. The second bedroom is generously sized and ideal for family, guests, or a home office. A separate den provides additional flexibility for a workspace or study area. South-cast exposure ensures abundant natural light throughout the day. This unit includes one underground parking space and one storage locker. Building amenities feature visitor parking, a party room, and security. Situated steps to Finch Subway Station, TTC bus stops, parks, schools, restaurants, cafes, and shopping, with easy access to Yonge Street, Highway 401, and Highway 404. Ideal for end-users, investors, or anyone seeking a functional, well-located home in an established North York community. Move-in ready and exceptionally well maintained. (id:50787)
Royal LePage Your Community Realty
63 Forest Grove Drive
Toronto (Bayview Village), Ontario
Say hello to nature as you step through the front door of this spectacular 84ft X 248ft property. Stunning southern ravine views from large picture windows await you from the living room, dining room, and bedrooms. This wonderful family home with over 4,000 square feet of living space has been beautifully maintained and adored. The living room features a cozy gas fireplace and oak hardwood floors with a walk-out to a scenic balcony that overlooks the backyard and the ravine. The sunlit dining room opens up to the living room so it easily accommodates large gatherings of friends and family. The spacious eat-in kitchen boasts heated ceramic floors, tons of cupboards, stainless steel appliances and loads of counter space for cooking up a storm! Wake up to nature in the ravine-facing primary bedroom that features a walk-in closet and an ensuite bathroom with heated floors and a large walk-in shower. Enjoy the spa-like renovated main bathroom with its huge shower, deep bathtub and heated slate floors. Head down to the lower level with the solid oak stair case and you enter a huge family room with a walk-out to the backyard and patio. The natural light that floods this space is exceptional! Imagine watching your favourite programs during a winter storm with the fire place roaring and your handy bar stocked with beverages and snacks just steps away. Working from home? The office has its own backyard walk-out so you can take a break from your computer and enjoy the outdoors. And the backyard? Check out the huge flat tableland that makes it perfect for hosting large parties that can easily accommodate a swimming pool one day. Steps leading from the backyard take you directly to a network of walking paths along the Don River. Located in the highly rated school district of Earl Haig and an easy drive to prestigious private schools. Situated on a quiet cul-de-sac, on a coveted street in Bayview Village, this amazing ravine property is the opportunity you have been waiting for! (id:50787)
Sotheby's International Realty Canada
Ph01 - 478 King Street W
Toronto (Waterfront Communities), Ontario
Discover a rare, two-level penthouse in King Wests celebrated Victory' building, offering1,880?sf of thoughtfully arranged living space that exudes modern elegance. This corner unit captivates with floor-to-ceiling windows that frame mesmerizing North-East sky views of downtown Toronto, setting a luminous, open tone throughout.An open-concept layout reveals 10-ft ceilings, an chef-inspired kitchen, and two meticulously designed modern bathrooms that blend style with comfort. Ascend to the second-floor work/play den, which seamlessly opens to an exclusive 828?sf rooftop terrace-complete with gas, water, and electricity. Here, enjoy epic CN Tower views, whether hosting a BBQ, soaking in a hot tub, or unwinding under the city lights.Ideally situated in the heart of the Entertainment District, you're steps from renowned restaurants, vibrant nightlife, and convenient streetcar access. Custom-designed in collaboration with the builder, this penthouse also features day-and-night shades, NEST smart home enable, quality appliances, 24-hour concierge service, and an onsite fitness facility.Embrace a refined, executive lifestyle in one of King Wests most iconic addresses, where every detail is curated. One parking spot is available for an additional $250/month. **Extras - Perfect For Entertainment & Rooftop Gardening! Fully Wired For Everything Imaginable. A PetFriendly Building With 24 Hour Concierge, Gym, Guest Suites & Party Room (id:50787)
New Era Real Estate
916 - 461 Adelaide Street W
Toronto (Waterfront Communities), Ontario
Welcome to Fashion House Condos where style meets convenience in the vibrant Heart of Toronto's Entertainment District! This modern 1 Bedroom, 1 Bathroom suite offers a sleek open-concept layout with floor-to-ceiling windows, a functional kitchen with stainless steel appliances, and a spacious living area perfect for entertaining or relaxing. Enjoy RARE Parking and Locker included - a true bonus downtown! Residents love the building's iconic rooftop pool with stunning city views, 24/7 concierge, gym, and unbeatable location steps to King West, top restaurants, nightlife, shopping, transit, and more. Perfect for first-time buyers, young professionals, or savvy investors. Don't miss this opportunity to own in one of Toronto's most sought-after addresses! (id:50787)
Royal LePage Signature Realty
502 King Street E
Toronto (Moss Park), Ontario
Rarely Offered Commercial Office/Residential Space On King St. East Between Sumach And River. Prime Location With Lots Of Foot Traffic. Future Development Site. Many New Projects Being Built In This Redeveloping Area. The Office Is Fully Updated From Top To Bottom. Amazing Live Work Space Or Great Investment Property. Very Bright With Great Layout And High Ceilings. Property Zoned Residential With Commercial Exception. See List Of Exceptions Attached. Great Live/Work Option. Small Back Porch Off Rear Of Office With Access From Right Away From Ashby Place. Close to future Ontario south relief line subway stop, within walking distance. Currently Commercial space on all 3 Floors. Currently taxed commercially but due to zoning could be brought back to residential taxation through appeal if the use is fully residential. (id:50787)
RE/MAX Urban Toronto Team Realty Inc.
1129 - 50 Power Street
Toronto (Moss Park), Ontario
Chic, Modern & Spacious 2 Bdrm, 2 Full Bathroom Unit W/ A Large Balcony & Sweeping Panoramic City Views. Conveniently Located In Vibrant Corktown Neighborhood Steps From The Distillery, Trendy Restaurants, Shopping, Parks & So Much More. 18 Min Walk To TTC Subway Station And A TTC Bus Stop Right At Your Doorstep. Quick Hop Onto The DVP & Gardiner Expressway. 9 Ft Smooth Ceilings. Open Concept W/ Floor To Ceiling Windows. Split Bedroom Layout. Only 3 year old building with modern finishes and Incredible Building Amenities including fully equipped fitness centre, yoga studio, Outdoor Pool & Steam Rooms, Meeting Room/Lounge & Workspace, Event Room w/ Caterer's Kitchen, Community Garden, BBQ Terrace & more. Simply Move In And Enjoy! (id:50787)
Ipro Realty Ltd.
341 Woburn Avenue
Toronto (Lawrence Park North), Ontario
Contemporary Elegance In The Highly Coveted John Wanless Neighbourhood. This Exceptional Residence Captures The Essence Of Modern Family Living. Beautifully Open & Bright Main Level Delivers Tasteful High-End Finishes, Functional Design & Cozy Appeal. Living Room Showcases Stylish Gas Fireplace W/ Stone Surround & Oversized Windows. Large Formal Dining Room Opens To Eat-In Kitchen W/ Custom Cabinetry, Waterfall Island Breakfast Bar & Luxury Appliances. Sun-Filled Family Room W/ Full-Wall Windows, Custom Built-Ins & Walk-Out To The Gorgeous Deck That Opens To The Kitchen. Upper Floor Presents Spacious Primary Suite W/ Ensuite, 2 Bedrooms & 4-Piece Bathroom. Meticulously Renovated Basement Complete W/ Separate Entrance, Fourth Bedroom, Laundry Room & Generous Scale For Entertaining. Sublime Backyard Retreat Boasts Expansive Barbecue-Ready Patio Ideal For Lounging, Vast Green Space, Gardens, Picnic Area & Abundant Sunshine. Unbeatable Setting In Torontos Most Desirable Family Neighbourhood, Steps To Upper Avenue Village, Havergal Collegiate, Top-Rated Public Schools, Blythwood Ravine Trails & Public Transit. A Complete Treasure In Every Aspect. (id:50787)
RE/MAX Realtron Barry Cohen Homes Inc.












