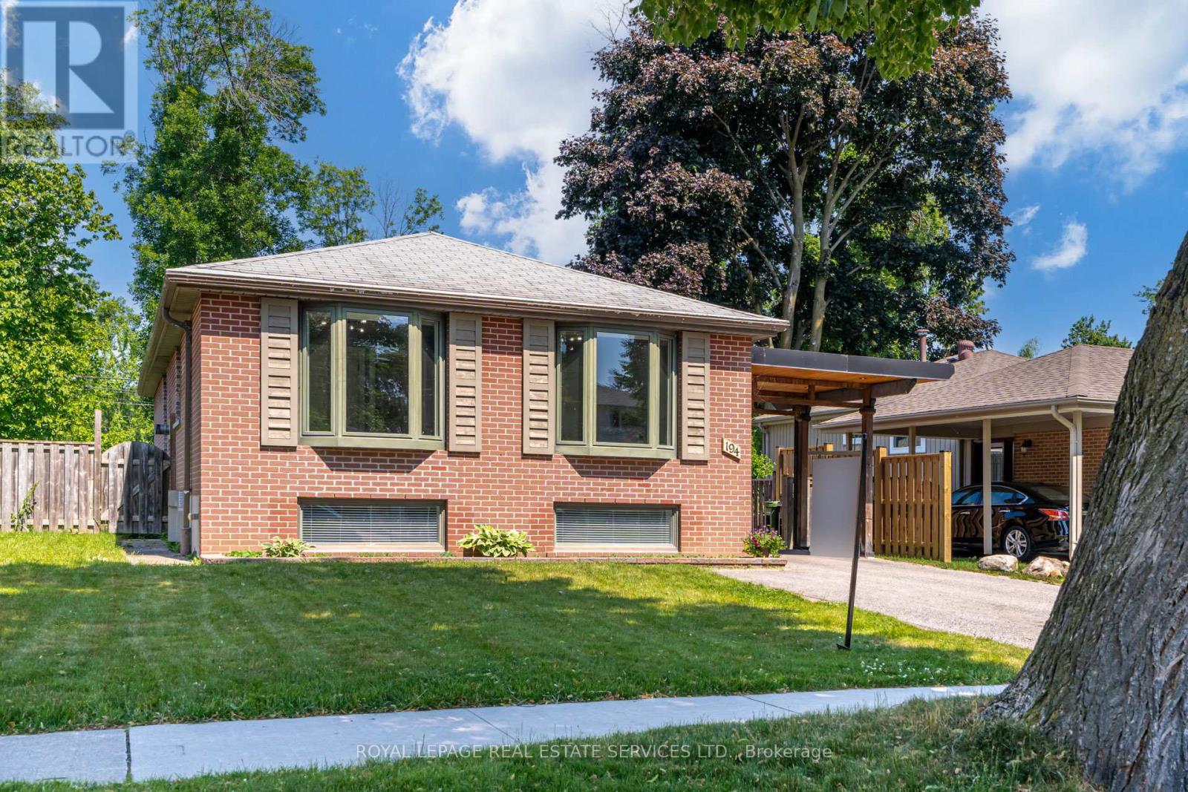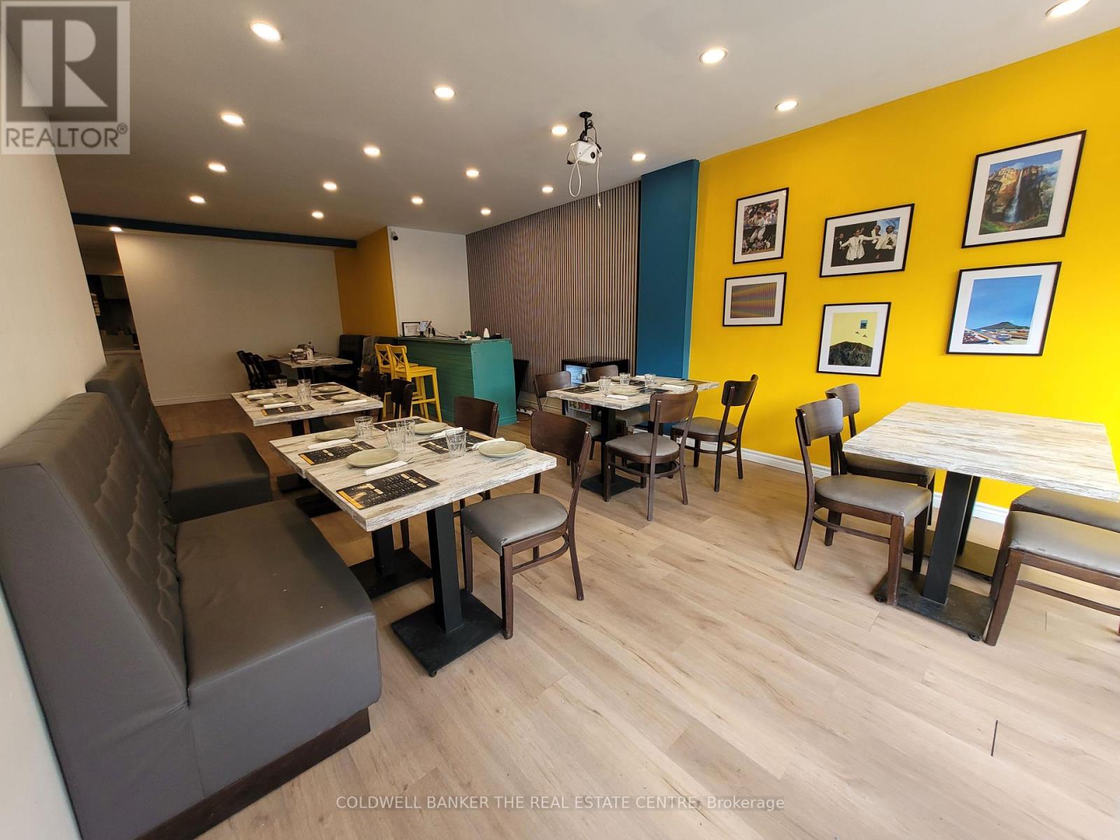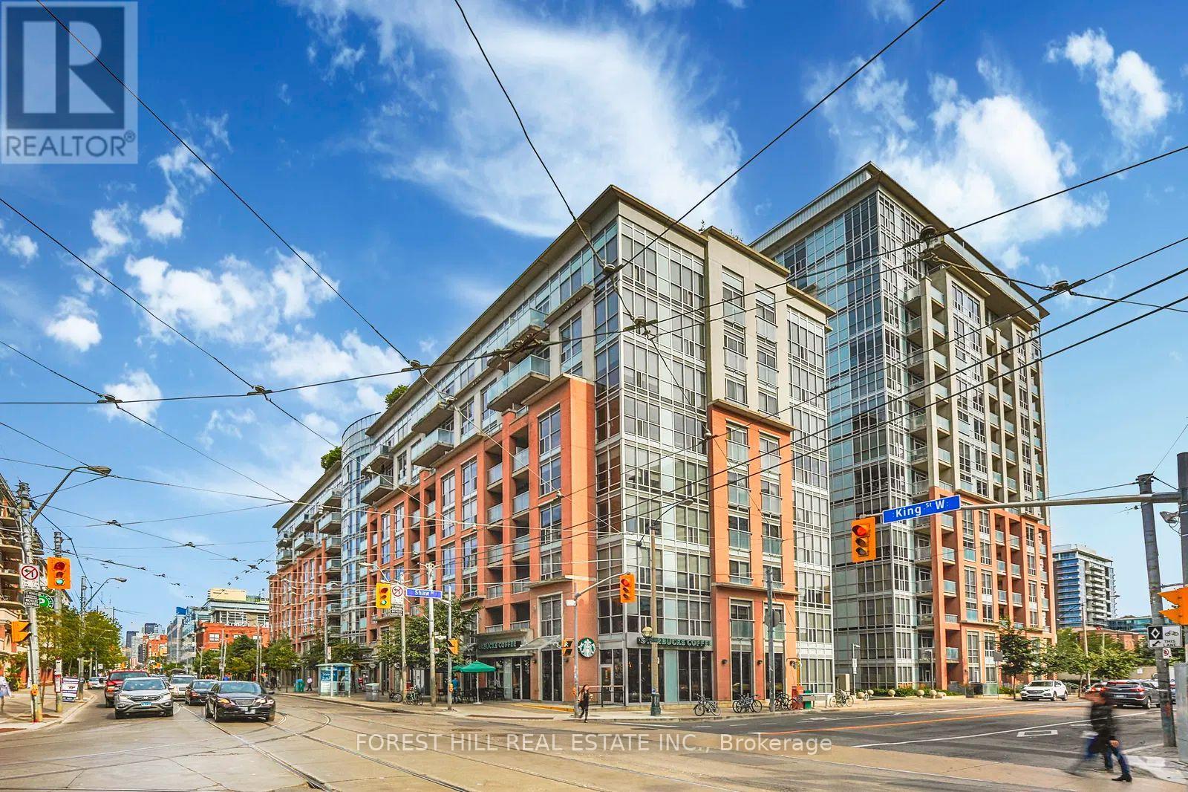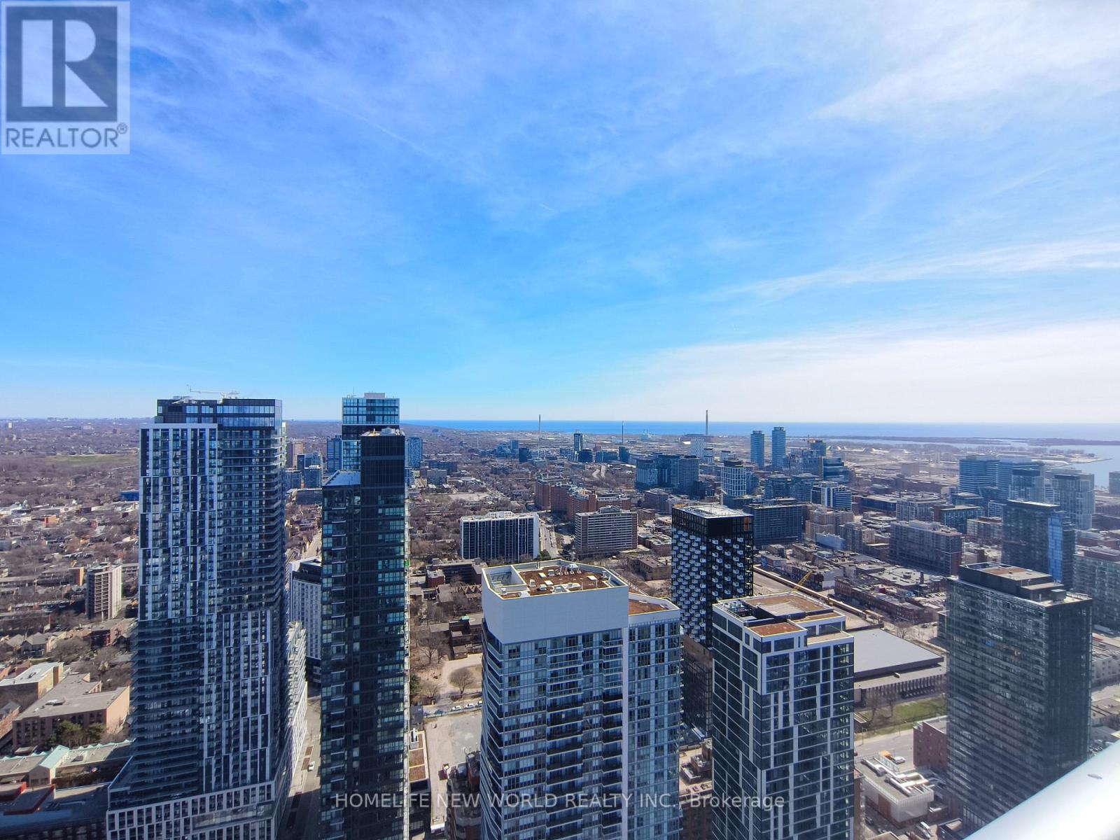194 Sylvan Avenue
Toronto (Guildwood), Ontario
Welcome to this gorgeous bungalow that has been thoughtfully renovated top to bottom. In sought-after tree lined Guildwood Village; this property backs onto Elizabeth Simcoe Park and is close to the school there. This modern family or executive bungalow has an open concept living area with a cathedral ceiling and a gas fireplace. The Main Floor has hardwood floors, glass railings and large windows. The dining area opens onto a big deck allowing for family time and entertaining. The kitchen, with stainless steel appliances and gas stove and a large island overlooking the dining room is a chefs delight. 2 good size bedrooms, both with double closets and A 3-piece bath are also on this floor. There is a coat closet by the front entrance and a linen closet. The lower level has a large family room with south facing windows, it is a bright living space with a gas fireplace for a cozy evening. There are also 2 large storage closets. The adjacent laundry room also has a closet, plus there is a dedicated storage room. A large 3rd bedroom on this lower level has 2 double closets. A 2nd 4 piece bathroom has a free standing tub and heated floor with timer. All windows on this lower level are above grade. There is a 1.5 car garage plus 4 parking spaces in the private drive with a carport. The back yard is fully fenced with a large deck overlooking the park. The lot is wide and deep. Current tenants to vacate May 30, 2025 as per signed N11. (id:50787)
Royal LePage Real Estate Services Ltd.
818 Danforth Avenue
Toronto (Danforth), Ontario
Fantastic opportunity to own a well-established, fully equipped restaurant in the high- traffic, vibrant Prime location of Danforth Village area. Surrounded by retail, residential, and commercial activity, this location is easily accessible by TTC and benefits from steady foot traffic and loyal, established clientele.25 indoor seats. Finished basement. Freshly painted and extensively renovated: new flooring, ceiling, updated electrical, and a professionally installed range hood.Business-only sale no franchise agreement, giving youfull operational control.Profitable operation, Excellent potential for growth or concept change. Please book an appointment to view. Do not approach staff or visit without an appointment. (id:50787)
Coldwell Banker The Real Estate Centre
2079 Hallandale Street
Oshawa (Kedron), Ontario
This stunning two-story, full-brick home spans approximately 2,500 sq ft of finished space and showcases four spacious bedrooms and three beautifully designed bathrooms. The open-concept layout is anchored by a grand foyer with an elegant archway, leading to a luxurious living room featuring a striking custom TV wall that elevates the home's sophisticated style.High-end hardwood flooring flows seamlessly throughout the main level and upper hallway, enhancing the modern and luxurious feel. The gourmet kitchen is a true showstopper, featuring a waterfall-style quartz island, sleek backsplash, custom cabinetry, and top-of-the-line built-in appliances, including a gas burner.The home is thoughtfully appointed with smart technology, allowing you to control pot lights and elegant fixtures remotely for ultimate convenience. Modern, remote-controlled blinds are seamlessly integrated into the design, perfectly complementing the flooring and completing the polished, contemporary aesthetic. Approximately $130,000 has been invested in upgrades $80,000 spent after purchase and $50,000 in builder enhancements making this home a true example of luxury and modern living at its finest. Ideally located, residents enjoy convenient access to grocery stores, schools, universities, libraries, and shopping malls, offering the perfect blend of style, comfort, and practicality.(Feature sheet attached for reference.) (id:50787)
Save Max Real Estate Inc.
107 - 1655 Palmers Sawmill Road
Pickering (Duffin Heights), Ontario
"## NEW, NEVER LIVED IN ## Gorgeous 2-Bedroom, 2.5 Bathroom Townhome. Very Bright, Open-Concept Interior. This beautifully upgraded home offers a spacious interior with abundant natural light, thanks to large windows and high ceilings with a smooth finish. The upgraded kitchen features luxurious Caesarstone countertops, upgraded cabinetry throughout, and a walkout balcony off the living room perfect for relaxing or entertaining. Elegant stained oak stairs enhance all levels of the home. The primary bedroom includes a large closet and an upgraded ensuite with a double sink vanity and an oversized glass shower. Second bedroom and an additional full washroom. Spacious Powder Room. Additional highlights include a generous storage closet and a large closet at the living room level.Large Powder Room. Key Features:-Central air conditioning-5-piece appliance package (Stainless Steel Fridge, Stainless Steel Range, Stainless Steel Dishwasher, Washer, and Dryer)-Dedicated parking spot - Tarion warranty for peace of mind Location Highlights:-Close to healthcare, schools, gyms, restaurants, banks, popular coffee shops, and places of worship-Minutes to HWY-401, HWY-407, and a nearby marina-Surrounded by protected natural heritage lands-Family-friendly community Why buy used when you can buy new?Price includes HST, subject to the buyer qualifying for the HST rebate. Dont miss out on this" (id:50787)
Real Estate Homeward
318 - 70 Roehampton Avenue
Toronto (Mount Pleasant West), Ontario
Welcome to Tridel's luxury residence The Republic, located in the vibrant heart of Yonge & Eglinton. This beautifully designed 1+1 bedroom suite offers a spacious layout with floor-to-ceiling windows, flooding the space with natural light. Enjoy west-facing views and a 100 sq. ft. balcony. Featuring granite countertops, a centre island with breakfast bar, stainless steel appliances, and engineered hardwood floors throughout, this unit combines style and function. Additional highlights include 9 ft ceilings, parking, and a storage locker. Live in one of Midtowns most sought-after neighbourhoods just steps to the subway, Yonge Eglinton Centre, theatres, restaurants, and more. (id:50787)
Royal LePage Vision Realty
8 - 70 Castlebury Crescent
Toronto (Bayview Woods-Steeles), Ontario
A wonderful opportunity to own a 3-bedroom home in one of North Yorks most desirable and family-oriented communities. This bright, multi-level home features a rare fully fenced south-facing backyard with a walkout from the living room to a private deck, perfect for relaxing or entertaining. Inside, enjoy solid hardwood floors, a spacious living room, a raised dining area, and a separate eat-in kitchen. The finished basement offers a versatile rec room and generous storage throughout. A private garage and driveway provide added convenience and value. Located within walking distance to top-ranked schools, scenic walking trails, community centre, TTC, library, and plaza with everyday amenities. Only minutes to the GO station (with parking), DVP, 401, subway, and North York General. An ideal setting for families seeking comfort, education, and connection. (id:50787)
Brad J. Lamb Realty 2016 Inc.
813 - 1005 King Street W
Toronto (Niagara), Ontario
Great unit for lease @ DNA! 570 SQFT, 9 ft ceilings, open concept, large living/dining, balcony, modern kitchen w/ granite counters, moveable island and SS appliances, large bedroom with floor to ceiling windows, 4 pcs bathroom, in suite laundry, Mesh roller blinds for privacy, locker included! (id:50787)
Search Realty Corp.
523 - 55 Front Street E
Toronto (Waterfront Communities), Ontario
Welcome to The Berczy at 55 Front Street West a beautifully designed two-bedroom plus den suite located in the heart of Torontos historic St. Lawrence Market district. Offering over 1,000 sq ft of refined living space, this residence features luxury finishes throughout and a versatile den, perfect for a home office or additional living area. Located across the street from the iconic Flatiron Building and Berczy Park, with the St. Lawrence Market, Distillery District, Sony Centre, and an array of top-tier restaurants, cafés, and shops all just steps away. A parking space and storage locker complete this exceptional downtown package. (id:50787)
Royal LePage Vision Realty
5005 - 100 Dalhousie Street
Toronto (Church-Yonge Corridor), Ontario
Social by Pemberton Group is a luxurious 52-storey high-rise at Dundas + Church in downtown Toronto, offering upscale living with 14,000 sq ft of amenities, including a fitness centre, yoga room, steam room, sauna, party room, and BBQ areas. The 1-bed, 1-bath unit features a balcony with east exposure, high-end finishes, and a locker, all in a prime location steps from transit, shops, restaurants, universities, and entertainment. Perfect for professionals or students seeking a vibrant urban lifestyle with breathtaking views. (id:50787)
Homelife New World Realty Inc.
708 - 2900 Yonge Street
Toronto (Lawrence Park South), Ontario
A Rare Southwest Corner Gem at Muir Park. Offered for the first time since new, this 1,800+ sq ft suite is one of the most desirable layouts in the boutique Residences of Muir Park. Tucked away from Yonge St with serene south-west exposure, its flooded with natural light all day long. Enjoy 2 spacious bedrooms, sprawling living dinning area, a den, eat-in kitchen, 2.5 baths, storage locker, and 2 parking spaces with EV charger. Also included is one of only three hobby rooms in the building - a 70 sq ft private space on the P1 level, complete with a laundry sink for those inclined toward crafty endeavours. This beautiful suite is move-in ready or primed to reimagine to suit your style. Located in a quiet, elegant building across from Alexander Muir Gardens, it's ideal for those seeking space, light, and lasting value in one of Toronto's most established and welcoming neighbourhoods. An extremely well-managed and cared for low-rise building, it offers 1st class 24-hour concierge, an indoor pool, gym, rooftop garden, visitor parking, and more - all just steps to Lawrence Station Subway Access, running and walking trails, Muir Park Gardens, the Lawn bowling Club, shops, cafes, and more. (id:50787)
Keller Williams Portfolio Realty
4910 - 7 Grenville Street
Toronto (Bay Street Corridor), Ontario
Luxury 1Bedroom Yc Condo. 100 Walk Score. Feature 9Ft Ceiling, Engineered Floor Throughout. Floor-To-Ceiling Windows. Unobstructed Southeast Lake and CN Tower View. Over 300Sf Corner Balcony. Very Well Managed Building With Infinity Pool And Lounge On The 66th Floor, Amazing Amenities, 24Hr Concierge. Steps From U Of T, Ryerson, Hospitals, Public Transportation, Shopping, And 24Hr Grocery Store/Restaurants. (id:50787)
Real One Realty Inc.
2707 - 8 Wellesley Street
Toronto (Bay Street Corridor), Ontario
Welcome to 8 Wellesley Residences a brand-new 1-bedroom, 1-bathroom condo in the heart of downtown Toronto. This thoughtfully designed suite features floor-to-ceiling windows, a modern kitchen with built-in stainless steel appliances, granite countertops, and an open-concept layout ideal for comfortable living or entertaining. Perfectly located at Yonge & Wellesley, you're steps from the subway, U of T, TMU, Eaton Centre, and the Financial District. Enjoy luxury amenities including a fitness centre, co-working space, rooftop lounge, party room, guest suites, and 24-hour concierge. A perfect urban lifestyle in one of Toronto's most vibrant neighbourhoods. (id:50787)
Royal LePage Signature Connect.ca Realty












