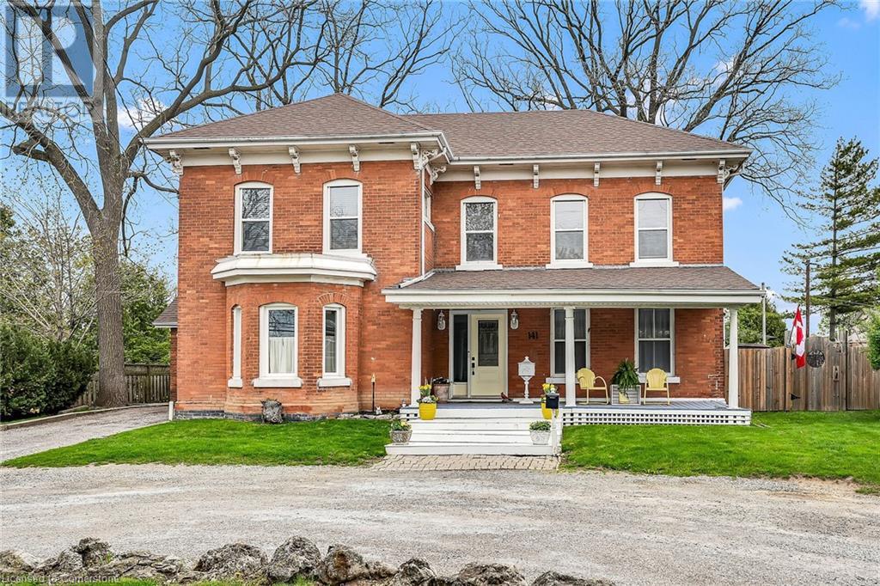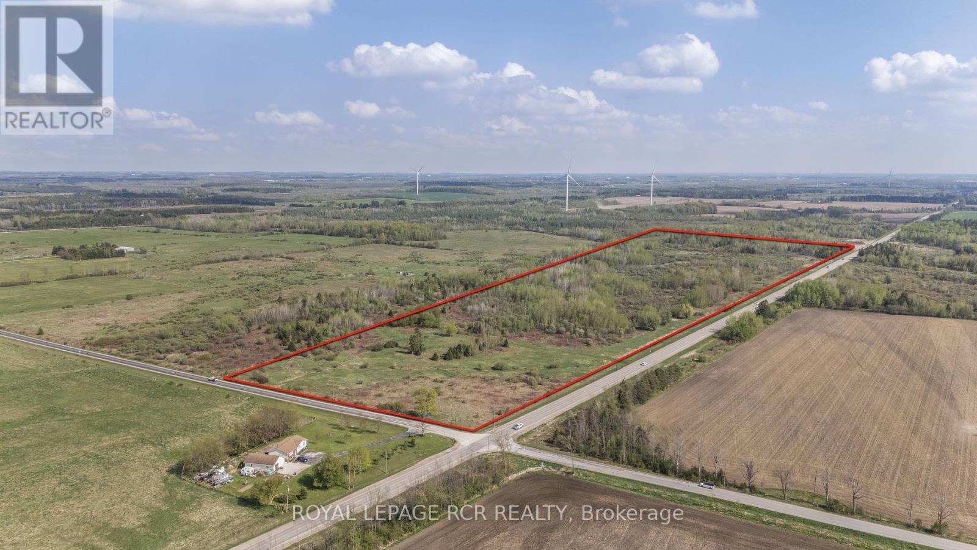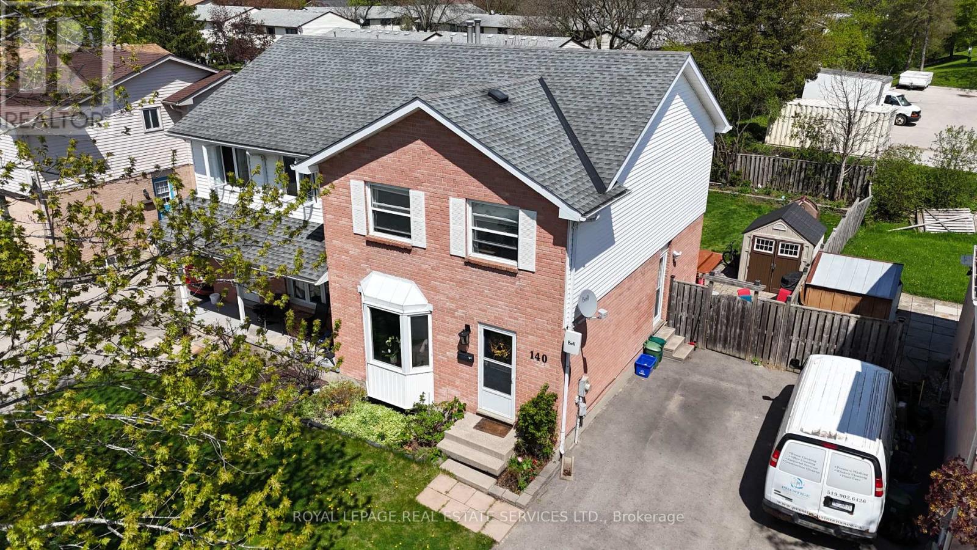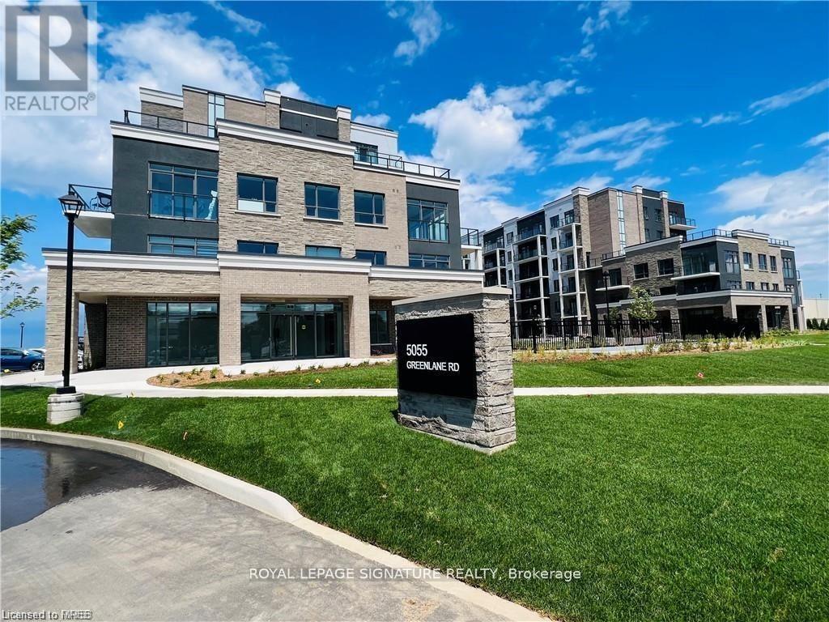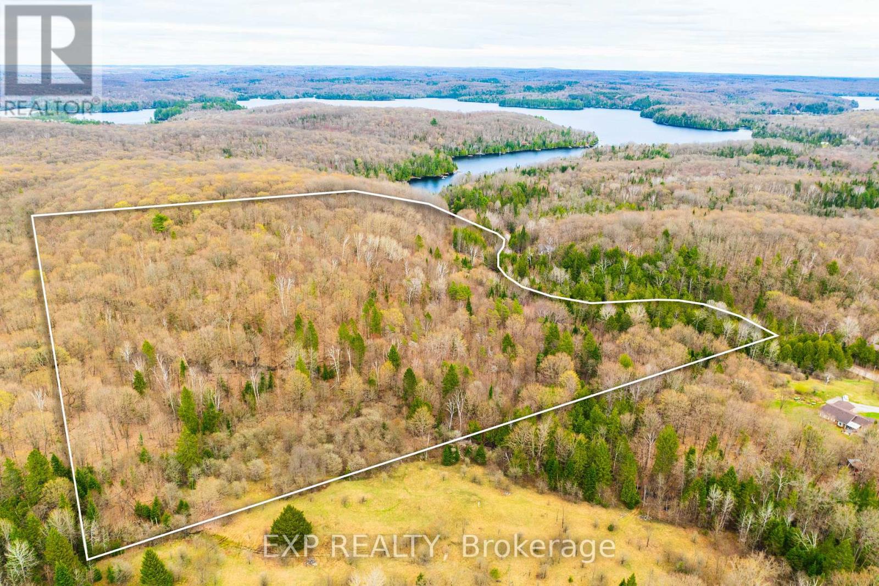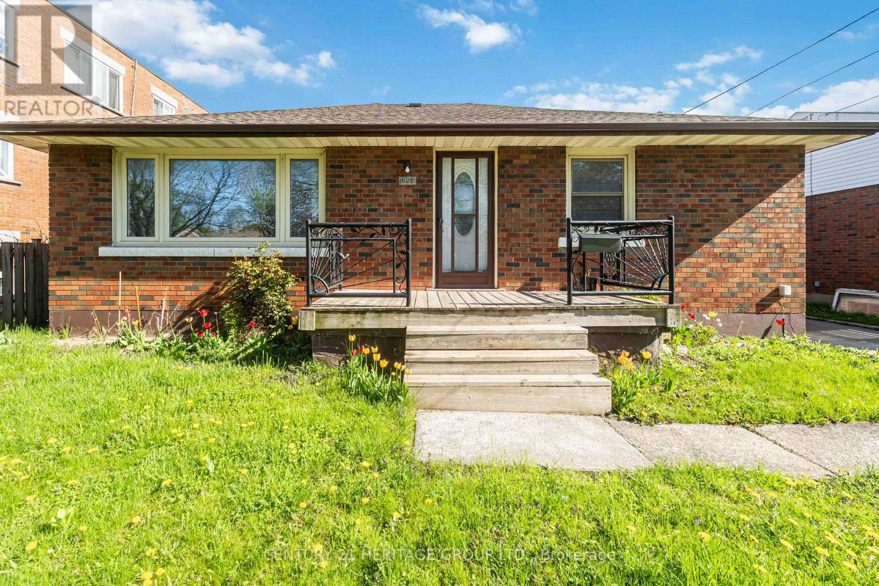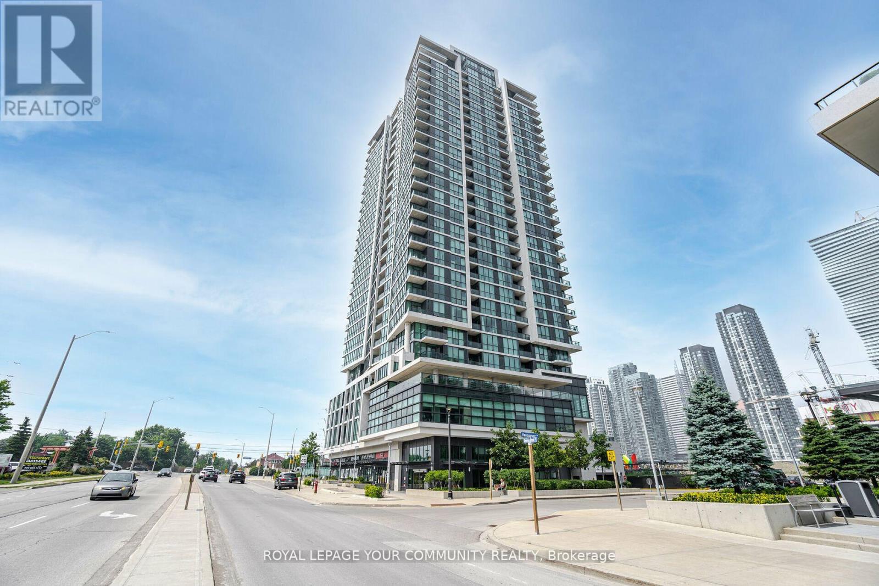141 Mount Albion Road
Hamilton, Ontario
Step into a world of timeless elegance and historical charm with this extraordinary 1890 Farmhouse of the Nash Family, a rare gem that has been meticulously preserved and lovingly maintained by its current owners. From the moment you set foot inside, you'll be captivated by the home's rich character and authentic period details, from the soaring 10-foot ceilings on the main floor to the gleaming pine and oak flooring and the impressive 1-foot baseboards and wood trim that grace every room. With nearly 3500 square feet of living space, this spacious residence offers an abundance of room to spread out and enjoy, featuring 4 generously sized bedrooms, 3.5 well-appointed bathrooms, and a host of inviting living spaces that are perfect for relaxing and entertaining. The grand living room and formal dining room boast stunning beamed ceilings and an air of sophistication, while the cozy main floor family room invites you to curl up with a good book or gather with loved ones. The eat-in kitchen and separate dinette provide ample space for casual meals and lively conversation, and the convenient main floor laundry and powder room add an extra layer of practicality. Upstairs, a versatile loft space offers endless possibilities, whether you envision a teen retreat, a granny flat, or a creative studio. Two stairways provide easy access between floors, and modern amenities like central air conditioning and a central vacuum system ensure your comfort and convenience. Outside, an attached garage with drive-through capability provides sheltered parking, while the expansive 75' x 150' lot features a sweeping semi-circular driveway with plenty of space for guests, a large shed for storing garden equipment, and a charming covered front porch that's perfect for whiling away a lazy afternoon. This extraordinary property is more than just a home - it's a portal to a bygone era, a place where you can immerse yourself in the rich history and timeless appeal of a genuine 1890s farmhouse. (id:50787)
RE/MAX Escarpment Realty Inc.
0 Concession 10
East Luther Grand Valley, Ontario
Opportunities like this don't come up too often. This 98.23 acre boasts frontage on both Highway 25 and Concession 10/11 in Grand Valley with a mix of bush and open meadows. Frontage off of Concession 10/11 is 1,980 Feet, The frontage off of Hwy 25 is 4,396.71 feet. Perfect investment potential to potentially build your dream home, farm or hold on to. The property is zoned agricultural with portions of the property zoned EP (See map attached). There is a driveway located on Concession 10 and land has been cleared for a possible future build. To get to the property enter 40236 Concession Road 10/11 into your GPS. The property these coordinates take you to is located directly across the street from this property that is for sale. Please see the map attached. (id:50787)
Royal LePage Rcr Realty
207 - 101 Shoreview Place
Hamilton (Stoney Creek), Ontario
Unobstructed views of Lake Ontario from your living room and bedroom! Tucked away on a quiet cul-de-sac and perched above the lake, this boutique low-rise condo delivers the ideal waterfront lifestyle. Enjoy direct access to scenic trails, parks, and the shoreline just steps from your door. This bright, sun-filled 1-bedroom, 1-bathroom suite features soaring 9-foot ceilings and a stylish open-concept layout with wide plank flooring throughout. The spacious bedroom offers a generous walk-in closet and oversized window showcasing breathtaking lake views. The modern kitchen is outfitted with upgraded white cabinetry, quartz countertops, stainless steel appliances, a sleek tiled backsplash, and contemporary lightingperfect for cooking and entertaining. Step out onto your private balcony to take in uninterrupted views of Lake Ontario. Additional highlights include in-suite laundry, a geothermal heating and cooling system, and $$$ spent on premium upgrades throughout. Condo amenities include a fully equipped gym, party room, and an impressive rooftop terrace with panoramic views of the lake and the Toronto skyline. (id:50787)
Sam Mcdadi Real Estate Inc.
140 Golfdale Crescent
London South (South Q), Ontario
Welcome to 140 Golfdale Crescent: Spacious, Stylish & Perfectly Located in South London! Discover the charm & flexibility of this semi-detached, carpet free all brick-front home nestled in a quiet, family-friendly neighbourhood in London's desirable south end. With 3+1 bedrooms, 2+1 bathrooms, and a fully finished basement with a side entrance, this property offers endless possibilities whether you're upsizing, downsizing, or investing. Main Floor Features: Step into a bright and inviting living room that seamlessly connects to a combined dining area, ideal for hosting family & friends. The beautiful, functional kitchen offers ample cabinetry, modern appliances, & a cozy breakfast area with sliding doors leading to the backyard deck perfect for enjoying morning coffee or weekend BBQs. Second Floor Highlights: Upstairs you'll find three very spacious bedrooms, each with its own closet for ample storage, & a well-appointed 3-piece bathroom. The layout is perfect for families needing room to grow or guests to stay. Finished Basement: The basement is fully finished with its own side entrance, making it ideal for a private in-law suite, home office, or rental opportunity. It includes: a comfortable living room, one generously sized bedroom, a 3-piece bathroom, built-in storage area, sump pump for added protection & peace of mind. Outdoor Space: Enjoy the large, fenced backyard, a private oasis complete with a spacious deck for entertaining, a shed for additional storage and a kids slide for outdoor fun. The driveway fits two vehicles, offering both convenience and functionality. Prime Location: Situated in a convenient location close to everything you need: minutes to Highway 401,White Oaks Mall for shopping and dining, Victoria Hospital, Highland Country Club, Westminster Ponds Conservation Area for nature lovers, etc. This home combines space, versatility & location, a rare find in todays market. Don't miss your chance to make 140 Golfdale Crescent your new home! (id:50787)
Royal LePage Real Estate Services Ltd.
406 - 5055 Greenlane Road
Lincoln (Lincoln Lake), Ontario
"Utopia" Built By New Horizon Development. New Luxury Build. 2 Bdrm Unit With Lake View, Floor To Ceiling Windows. Very Bright Unit. Upgraded Kitchen W/Quartz Counters, Upgraded Cabinets, Upgraded Doors, Laminate Flooring Throughout. The Unit Features An Open Concept Floor Plan With A Fabulous Kitchen Overlooking The Open Space And The Lake. A Breakfast Bar, In-Suite Laundry And Geothermal Heating And Cooling. The Unit Is Close To The Elevator. Blinds Installed. (id:50787)
Royal LePage Signature Realty
0 Blairhampton Road
Minden Hills (Minden), Ontario
Welcome To An Exclusive Opportunity To Build On A Private 28 Acres Mature Treed Lot, Steps From Soyers Lake. Discover The Perfect Blend Of Natural Beauty And Prime Location With The Rare Parcel Nestled Between Haliburton And Minden. Surrounded By Mature Forest And Featuring Many Elevated Building Sites To Capture the Peaceful And Gently Rolling Topography, This Property Offers Both Serenity And Adventure Right At Your Doorstep. With Hydro And Internet Services Available Along the Road And Easy Access Off A Year-Round, Paved Township Road, This Property Is Ready For Your Dream Build. Choose From Several Beautiful Building Sites Offering Privacy And Scenic Charm. Close To Both Towns, Snowmobile, ATV, And Hiking Trails And Youre Just A Short Stroll To The Shoreline Of Prestigious Soyers Lake, Part Of Haliburtons Coverted 5-Lake Chain. Launch Your Boat Just A Short Distance Away. This Property Is Ideal For Those Seeking A Private Escape With The Convenience Of Nearby Amenities And All The Area Has To Offer. First Time To Market in Over 60 Years! (id:50787)
Exp Realty
35 St David Street W
Thorold (Thorold Downtown), Ontario
Priced To Sell! This bright and spacious 2-storey CORNER home offers over 2,000 sq. ft. of total finished living space on a generous 64 ft x 84 ft lot, making it ideal for FAMILIES, FIRST - TIME BUYERS, INVESTORS, or CONTRACTORS. The MAIN LEVEL features TWO Bedrooms, a Full Bathroom, and a comfortable Living Room, while the SECOND LEVEL offers TWO Additional Bedrooms and Another Full Bath perfect for LARGER FAMILIES or MULTI - GENERATIONAL living. The FULLY FINISHED BASEMENT includes a Private Side Entrance, Three Bedrooms, A Separate Kitchen and a Full Bathroom, making it well-suited for an IN - LAW SUITE or a great source of RENTAL INCOME. Freshly Painted with Updated Vinyl Flooring on both levels, the home also boasts a functional kitchen with a breakfast bar, walk-out to deck and a huge backyard ideal for entertaining or relaxing purposes. A STANDOUT FEATURE is the fully insulated and HEATED GARAGE, offering a year-round workspace perfect for mechanics or hobbyists with spacious driveway for ample parking. Located just minutes from the PEN CENTRE (Niagara Regions largest shopping mall), BROCK UNIVERSITY, schools, public transit, and with easy access to HWY 406 and QEW, this home is in a quiet neighbourhood with a lot of REDEVELOPMENT happening around. Some areas of the home require TLC, offering excellent potential for buyers to renovate and personalize this space as per their own taste. Don't miss this unique opportunity packed with value and potential!(Some photos are virtually staged.) (id:50787)
Century 21 Green Realty Inc.
5905 Valley Way
Niagara Falls (Stamford), Ontario
Charming Brick Bungalow in Sought-After Stamford Green! Welcome to this solid, recently updated brick bungalow located in one of Niagara Falls' most desirable neighbourhoods. Set on a large private lot with no rear neighbours, this home checks all the boxes for both young families and those looking to downsize without sacrificing space or comfort. The main level offers a bright, spacious layout with 3 bedrooms and updated finishes throughout. Step outside and enjoy your expansive backyardperfect for summer barbecues, gardening, or simply relaxing in your own peaceful retreat. But the real bonus? A fully finished basement with a separate entranceideal for an in-law suite, rental potential, or extra space for the kids or guests. Add in the double car garage perfect for a handyman workshop and youve got a property that offers both functionality and long-term value. Located in high-demand Stamford Green, you're just minutes from schools, parks, shopping, and all essential amenities. Homes like this are a rare findsolid construction, modern updates, income potential, and a location that continues to grow in value. Don't miss out! (id:50787)
Century 21 Heritage Group Ltd.
109 - 445 Ontario Street S
Milton (Tm Timberlea), Ontario
Welcome To This Showstopper! Upgraded 3 Bed Executive Town Home In The Heart of Milton. Bright & Spacious W/ Pot lights And Luxury Hardwood Flooring Throughout. Boasting 1,575 Sq Ft W/ An Open Concept. Spacious Upgraded Kitchen W/ Large Centre Island, S/S App & Backsplash. Great Size Liv Rm Combined W/ Din Rm W/ Hardwood Flooring Stepping Out To One Of Two Balconies. Large 2nd Floor Fam Rm Perfect For Movie Nights Or A Set Up Of A Home Office W/ A Walk-Out To Another Cozy Balcony. Private Primary Bedroom Feat W/I Closet, 4 Pc Ensuite. The Dream Awaits You! (id:50787)
RE/MAX Gold Realty Inc.
2 - 295a Broadway
Orangeville, Ontario
Stunning Executive Second Floor Apartment For Rent You're Not Going to Want to Miss! Steps From All Amenities, Shopping, Fine Dining, And All Of What Orangeville's Vibrant And Bustling Downtown Core Has To Offer! Bright Windows For An Abundance Of Natural Light, And Completely Renovated With Exquisite Taste. Open Concept Main Level With New Kitchen Boasting Top Of The Line Appliances, Quartz Counters, Island, Expansive Dining And Living Area With Huge Bay Window, California Shutters, Pot Lights As Well As Your Own Large Ensuite Laundry Room With Plenty Of Storage. 2 Gorgeous Large Bedrooms; Primary Bedroom Boasts Not One But Two Walk In Closets And A New 3 Piece Ensuite. Second Bedroom Features A Bright Window And A Large Double Closet. Entrances From The Back And The Front Of The Building. Heat, Hydro And Cable Not Included In Rent. Credit Check, Completed Rental Application, Job Letter And References Required. One Exclusive Parking Space. July 1, 2025 Possession. (id:50787)
Royal LePage Rcr Realty
508 - 3985 Grand Park Drive
Mississauga (City Centre), Ontario
968 Sqft+106 Sqft Terrace W Facing W/Unobstructed Views. Luxury Condo At Pinnacle Grand Pk, Enjoy The Beautiful Sunset! 2 Full Bathrms! 9 Ft Ceilings, Grand Kitchen W/Granite Counter & Breakfast Bar. Oversized Den With Closet Can Be Used As 2nd Bdrm Or Home Office Or Dining Room. Incredible Spacious Layout W/ Modern Wide Plank Floor Throughout. Sun Filled Flr To Ceiling Windows. Luxury Building Amenities Include 24-Hrs Conc. A Fully Equipped Gym With Pool And More! (id:50787)
Royal LePage Your Community Realty
D1 - 1155 Appleby Line
Burlington (Industrial Burlington), Ontario
**DOCK AND DRIVE IN SHIPPING**. Rare small unit with both truck level and drive in doors. Access for 53' trailers. Conveniently located at the Appleby Line/QEW interchage for quick highway access. (id:50787)
Royal LePage Burloak Real Estate Services

