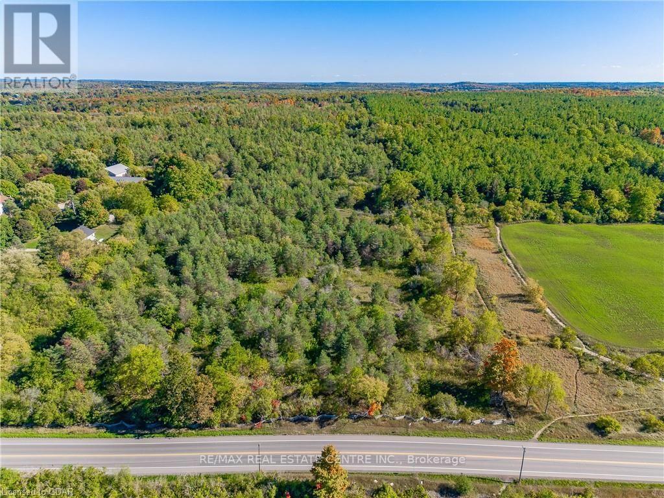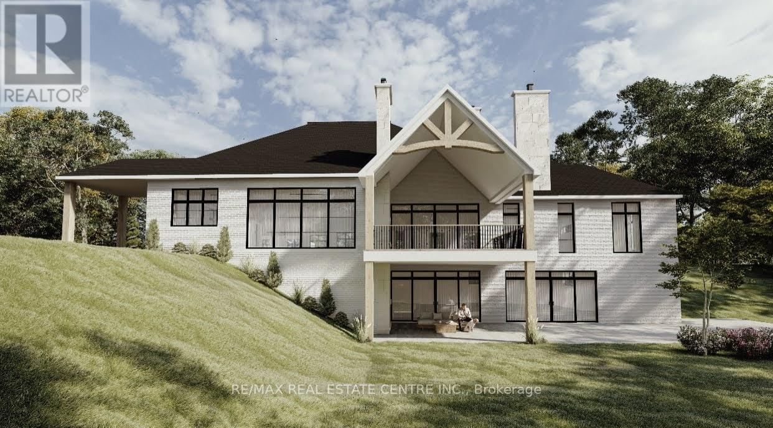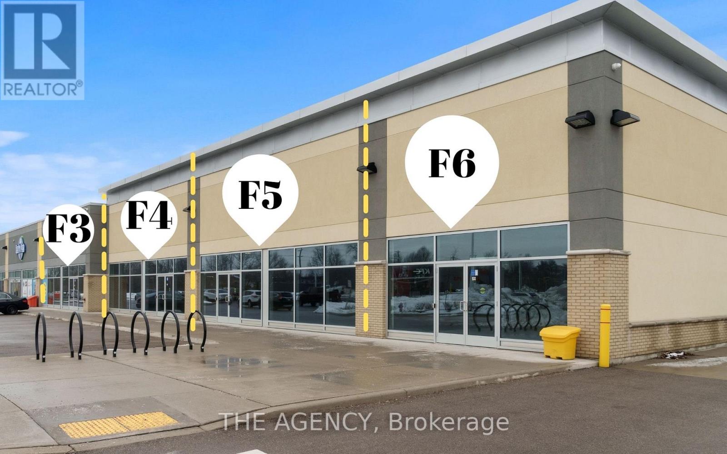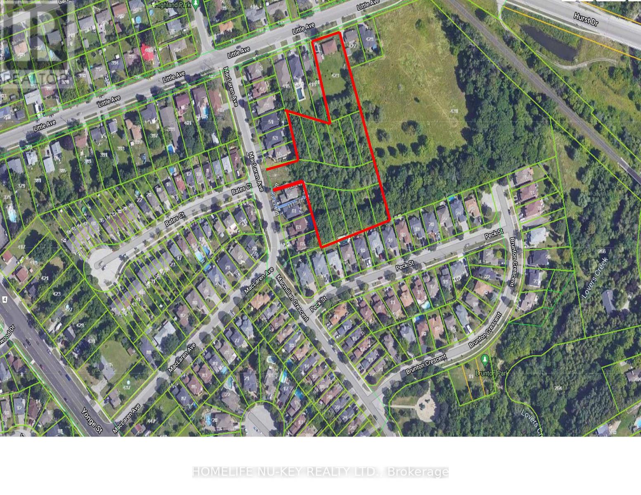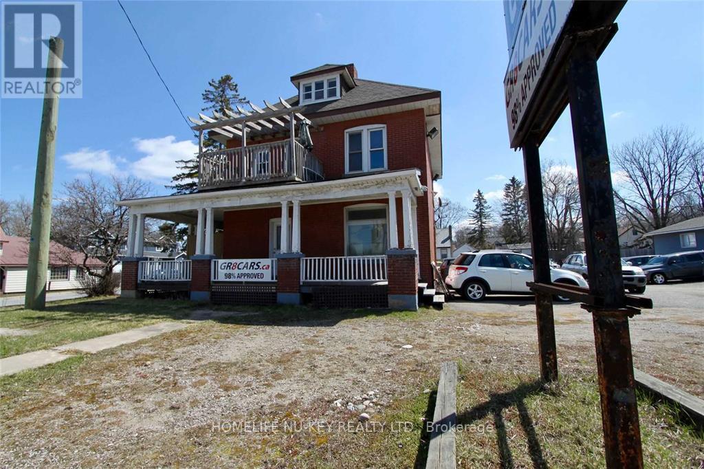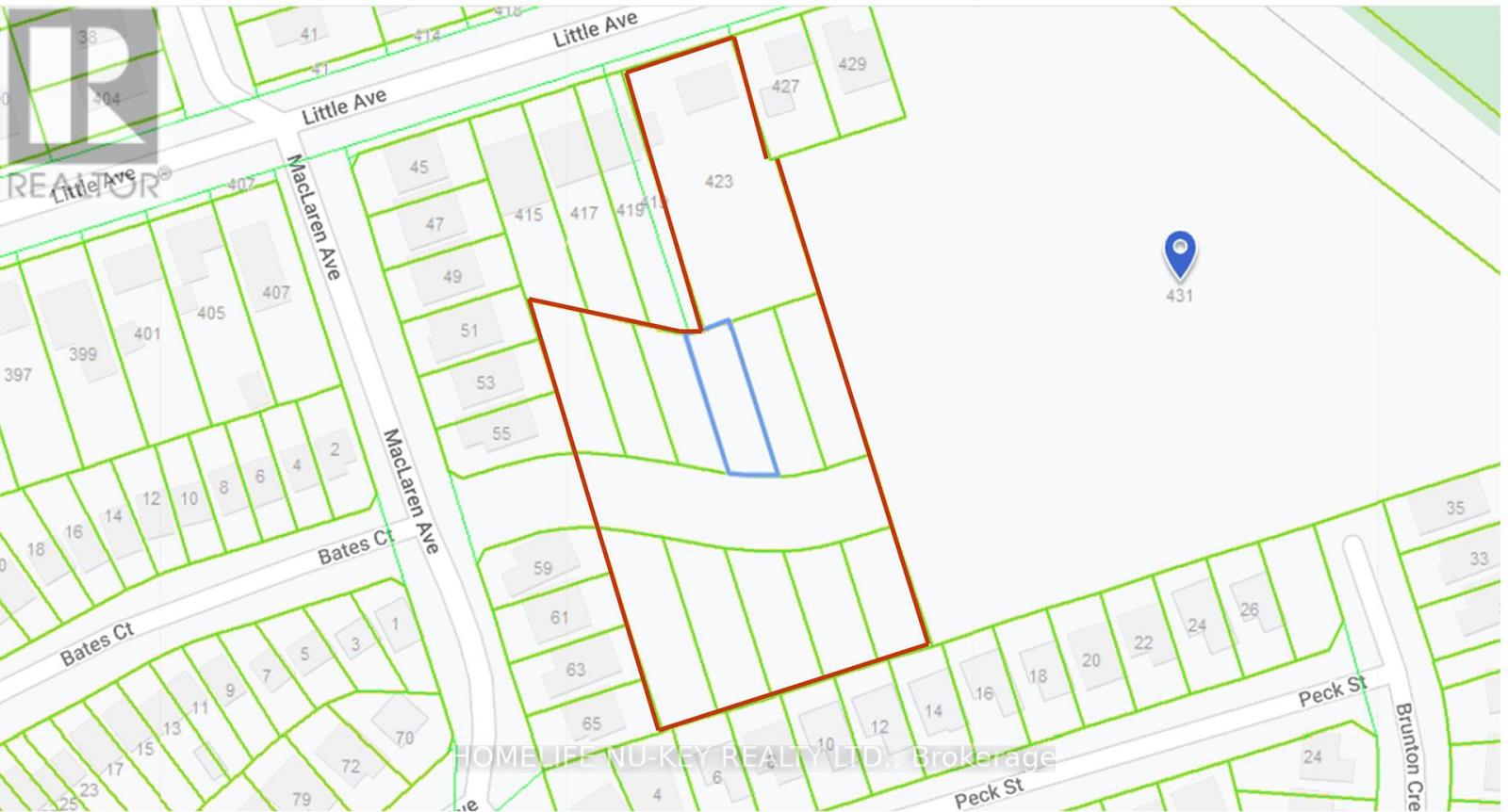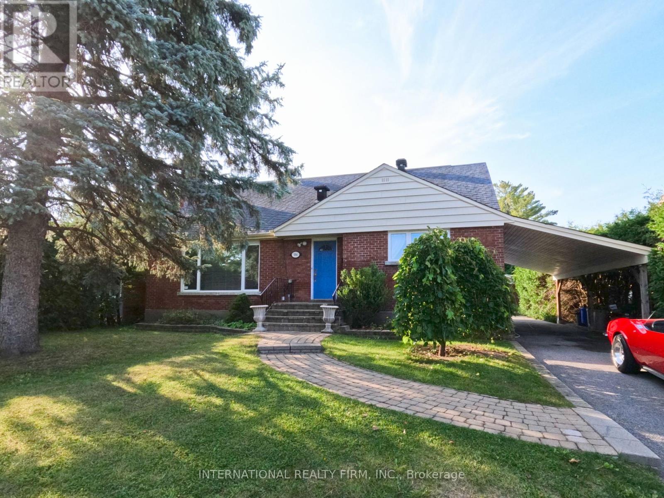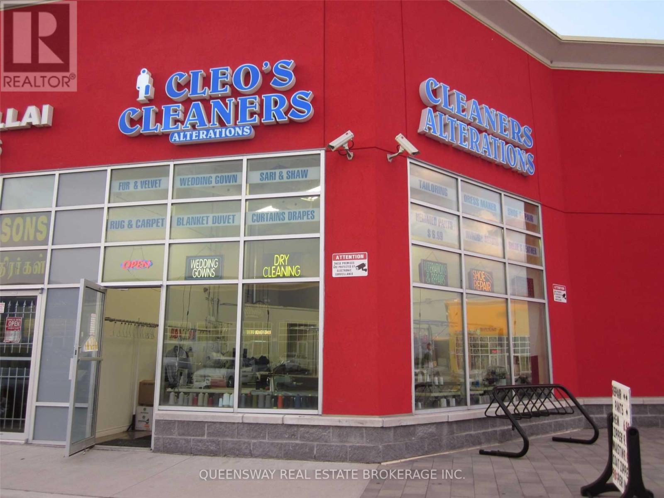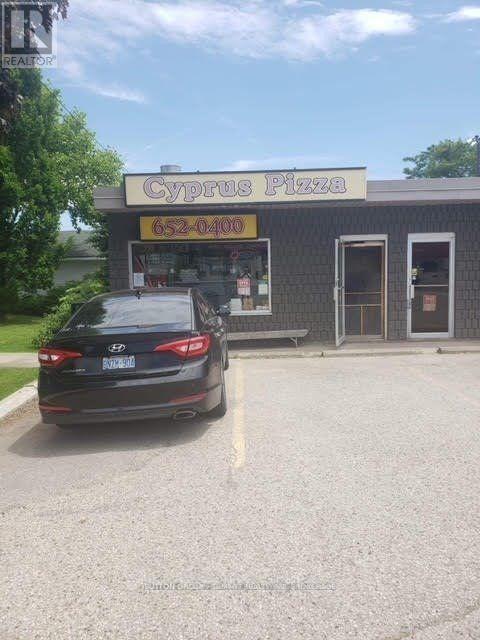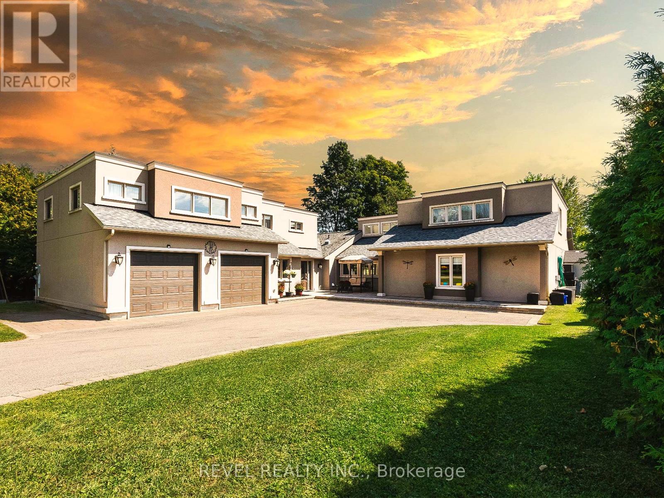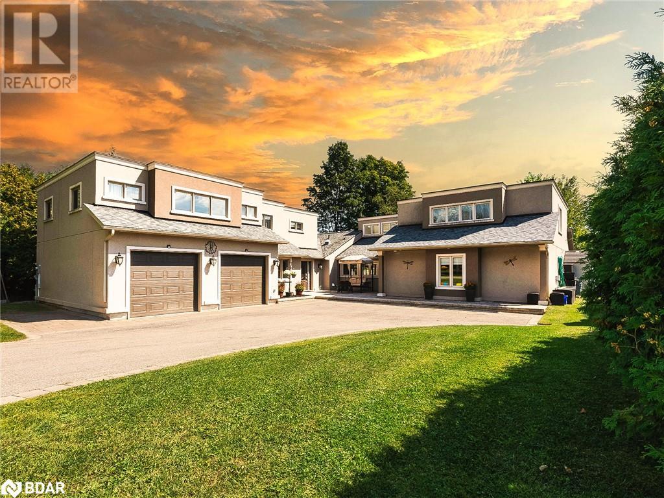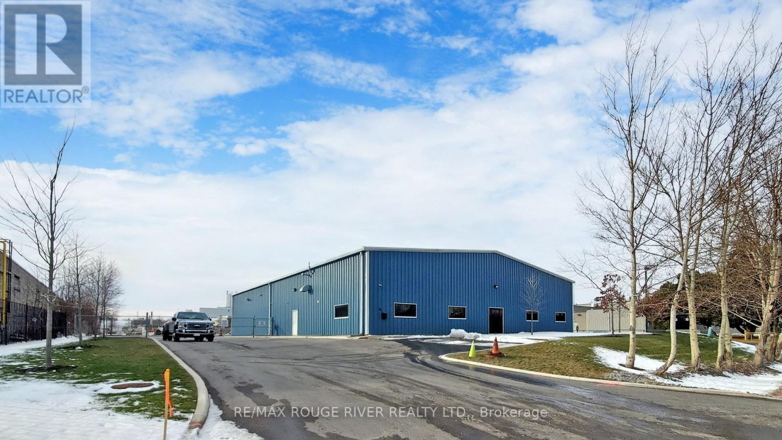693 Arkell Road
Puslinch, Ontario
3-bdrm custom build home W/high-end finishes & features! On 2-acre property that is less than 5-min drive to all amenities Guelph offers. Stick W/proposed plan or customize design W/Builder to create dream home accommodating your needs & desires! Built by Bellamy Custom Homes known for attention to detail, high-quality construction & outstanding customer service. 3-car garage, stone exterior, timber beams & front porch greets you. Great room W/vaulted ceilings, floor-to-ceiling fireplace & expansive windows. Open to eat-in kitchen W/quartz counters, custom cabinetry & high-end S/S appliances. 12 X 4ft island is ideal for casual dining & entertaining! Dining area offers plenty of space for large table & wet bar with B/I bar fridge & sink. There is pantry & garden door leading to covered porch W/vaulted ceilings, timber beams, glass railing & wood-burning fireplace. Primary suite W/windows overlooking yard & his/her W/I closets. Ensuite W/soaker tub, vanity W/dbl sinks & W/I glass shower **** EXTRAS **** 2 other bdrms with W/I closets & huge windows. Main bath W/oversized vanity W/dbl sinks & dbl glass shower. There is office W/sep entrance from garage & the covered porch. Completing this level is 2pc bath, laundry & mud room. 10-min to 401 (id:50787)
RE/MAX Real Estate Centre Inc.
693 Arkell Road
Puslinch, Ontario
4-bdrm custom home W/high-end finishes on 2-acre lot located less than 5-min drive to all amenities Guelph offers! Stick W/proposed plan or customize design W/Builder to create dream home accommodating your needs & desires! Built by Bellamy Custom Homes known for attention to detail, high-quality construction & outstanding customer service. 3-car garage, stone & brick exterior, timber beams & front porch greets you in. Great room W/vaulted ceilings & floor-to-ceiling fireplace. Wine connoisseurs will appreciate B/I glass wine cellar. Glass doors open to 20 X 18ft covered porch W/vaulted ceilings, timber beams & glass railing W/views of backyard. Kitchen W/quartz counters, custom cabinetry & high-end S/S appliances. 2 islands one W/extra sink for add'l prep space & 10 X 8 ft island for casual dining. Breakfast nook W/large window & garden door to secondary 12 X 12ft covered porch. French doors lead to primary suite W/vaulted ceilings & fireplace nestled between windows overlooking yard. **** EXTRAS **** Ensuite W/soaker tub, his/hers vanity W/quartz counters, W/I glass shower & private room for toilet. 2 enormous W/I closets & one has dressing island. 3 other bdrm W/his & hers dbl closets, window & one bdrm has ensuite W/dbl glass shower. (id:50787)
RE/MAX Real Estate Centre Inc.
F4 - 218 Henry Street
Brantford, Ontario
Incredible Retail Opportunity For Lease In Busy Retail Plaza located at the intersection of Henry St & Wayne Gretzky Parkway where over 8,200 cars pass daily!. Current National Retailers At The Plaza Include; Leon's, KFC, Sleep Country, Pita Pit, Harvey's, And Starbucks with Various National Retailers In Close Proximity, making this a great location for any business. Much Of The Recent Retail Growth In The Area Has Been On The South Side Of Highway 403. (id:50787)
The Agency
0000 Poolton Lane
Barrie (Painswick North), Ontario
Vacant land with Development Opportunity. Prime location. Potential of 55-60 townhomes. Property currently is Registered plan of subdivision zoned for 11 single family homes, may be converted up to 1150 linear feet of (55-60) townhouses. VTB available (id:50787)
Homelife Nu-Key Realty Ltd.
150 Essa Road
Barrie (Allandale), Ontario
Development Opportunity for up to 12 story -120 unit residential building or possible commercial building. Prime corner location. Re-zoned urban transition as per City of Barrie's new OP and zoning bylaw. Across from mega-use development. Positive pre-consultation completed with City. Possibility to go taller for purpose rental building. Walking distance to GO train, waterfront, parks, church, schools, shopping & HWY 400, public transportation at door front. VTB considered. (id:50787)
Homelife Nu-Key Realty Ltd.
0000 Poolton Lane
Barrie (Painswick North), Ontario
Vacant land with Development Opportunity. Prime location. Potential of 55-60 townhomes. Property currently is Registered plan of subdivision zoned for 11 single family homes, may be converted up to 1150 linear feet of (55-60) townhouses. VTB available (id:50787)
Homelife Nu-Key Realty Ltd.
386 Billings Avenue
Ottawa, Ontario
Rare Spectacular Lot (66' X 216') In Faircrest Heights-Alta Vista with Oversized Salt System Pool! Updated Sun-Filled 3+2 Bedroom (+ an office that can be used as a bedroom), 4 Bathroom Home With Independent Heated Studio Overlooking the Garden and Pool, a Dream for Anyone Working from Home, or Make it Your Own Artist/Yoga Studio. Serenity and Absolute Privacy Surrounded by Mature Treescape. Ample Storage Throughout. Finished Basement W/ Rec Rm, 2 Bedrooms, Bathroom, And Office/Den. Unique Opportunity To Live In This Elegant and Central Neighborhood Minutes from Downtown yet with Such Ample Space that You Won't Need a Cottage. Move-In Ready! \nPlus value-add opportunity with expansion plans that Seller will share with Buyer. **** EXTRAS **** Auto Garage Door Opener, All Existing Pool Equipment, Window Blinds, Central/Built-In Vacuum, Drapes, Drapery Tracks. (id:50787)
International Realty Firm
A110 - 3351 Markham Road
Toronto, Ontario
Highly Visibible Corner Unit At Busy Intersection Of Markham And Steeles. Amazon Distribution Centre, Canada Post, All Major Banks, Walmart, Lowes, And New Subdivisions Nearby. Why Invest Elsewhere? Current Tenant Is Hassle-Free And Would Like To Remain; Lots Of Options And Possibilities With This Unit **** EXTRAS **** N/A (id:50787)
Queensway Real Estate Brokerage Inc.
1 - 4330 Colonel Talbot Road
London, Ontario
Great Opportunity To Own A Restaurant Business And Be Your Own Boss. Well Established Restaurant,\nProfitable And In A High Traffic Area. Steady Stream Of Clients. Strong Income Sales With Opportunity To\nGrow Even More. No Unauthorized Viewings. All Chattels Are Included In Asking Price. Sale Is For\nBusiness Only. **** EXTRAS **** Financial Statements Released Upon Signing Of Confidentiality Agreement, Subject To Due Diligence.\nInventory Is Extra. (id:50787)
Sutton Group - Summit Realty Inc.
183 Lakeshore Road W
Oro-Medonte, Ontario
Offers Anytime! 4 Bedroom, 7 Bath executive home on Lake Simcoe in Oro-Medonte. This residence epitomizes lakeside living, offering easy access to boundless opportunities provided by Lake Simcoe and the Trent-Severn Waterway. The grand entrance leads to an open-concept living/dining/eat-in kitchen area with oversized glass doors connecting you to a beautifully landscaped backyard & endless lake vistas. With over 97.09ft of water frontage, a private dock, marine railway system. The custom kitchen offers an elegant & functional space. Ample cupboards, upgraded countertops, an eat-in banquette, open shelving, & a butler's pantry. All Bedrooms have their own ensuite & walk-in closets. A wide hardwood staircase leads to the master suite, featuring a custom walk-in closet, & a spacious ensuite. Wake up to spectacular lake views and mature trees, and enjoy the peaceful breeze on your private balcony. (left wing) featuring an additional 3pc bathroom and a office/gym with a wet bar. **** EXTRAS **** Lot Irregularities: 97.97 ft x 216.98 ft x 4.25 ft x 6.59 ft x 12.28 ft x 35.08 ft x 28.32 ft x 28.55 ft x 10.57 ft x 217.01 ft (id:50787)
Revel Realty Inc.
183 Lakeshore Road W
Oro-Medonte, Ontario
Offers Anytime! Welcome to this exquisite 4 Bedroom, 7 Bath executive home on Lake Simcoe in Oro-Medonte. This residence epitomizes lakeside living, offering easy access to Barrie and Orillia, & the boundless opportunities provided by Lake Simcoe and the Trent-Severn Waterway. The grand entrance leads to an open-concept living/dining/eat-in kitchen area with oversized glass doors connecting you to a beautifully landscaped backyard & endless lake vistas. With over 97.09ft of water frontage, a private dock, marine railway system, play center, covered gazebo, glass balcony, meticulous landscaping, and privacy, there's no need for an additional seasonal home. The custom kitchen offers an elegant & functional space for both chefs and entertainers. Ample cupboards, glass-fronted doors, upgraded countertops, an eat-in banquette, open shelving, & a butler's pantry accommodate gatherings of all sizes. A grand Napoleon fireplace serves as a focal point, complemented by soaring cathedral ceilings reaching 16ft. All Bedrooms have their own ensuite bathrooms & walk-in closets. A wide hardwood staircase leads to the luxurious master suite, featuring a private oasis, custom walk-in closet, & a spacious ensuite. Wake up to spectacular lake views & mature trees, and enjoy the peaceful breeze on your private glass-paneled balcony. To the left of the main floor common areas, you'll find a butler's pantry, private laundry area, and a second tiled side/informal entrance. Inside access to the heated 2.5 car garage, which currently accommodates storage, & a workshop area. Additionally, there's access to the second floor (left wing) featuring an additional 3pc bathroom and a spacious office/gym with a wet bar and an open-concept layout. The partial-finished basement features a media room & 2pc bath. With proximity to major highways, one of the lowest tax rates in the region & a blend of rural and urban lifestyles, this home offers the best in both home ownership and real estate investment (id:50787)
Revel Realty Inc. Brokerage
30 Minuk Acres
Toronto, Ontario
Free Standing Building With Turn Key Business Operation, Land(1 Acre), Outside Storage, 70' X 90' Concrete, Blocked-In, Disposal Pad. Fully Fenced Lot With Security Cameras, Fully Transferable Eca (Environmental Compliance Approval) Licenced Transfer Station For Non-Hazardous Solid Waste. *Note: Existing Contracts/Contacts Are Included. **** EXTRAS **** Existing Chattels (See Schedule \"C\") (id:50787)
RE/MAX Rouge River Realty Ltd.

