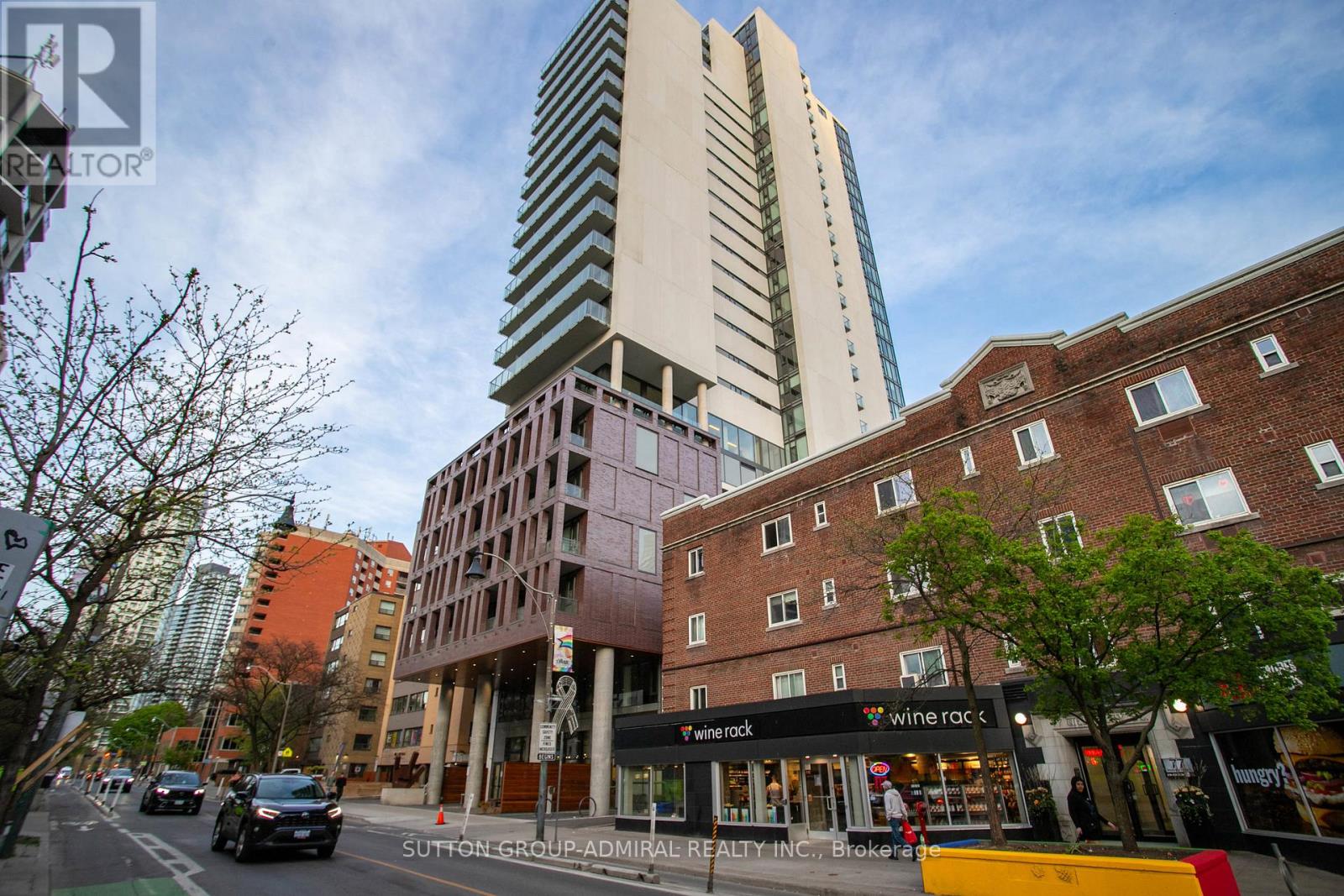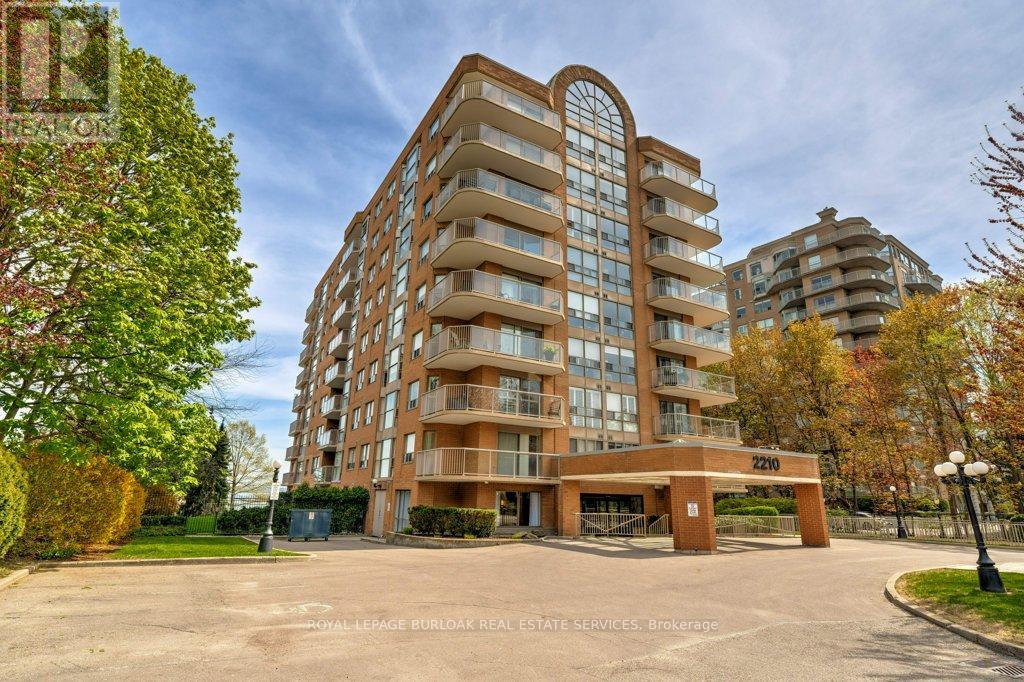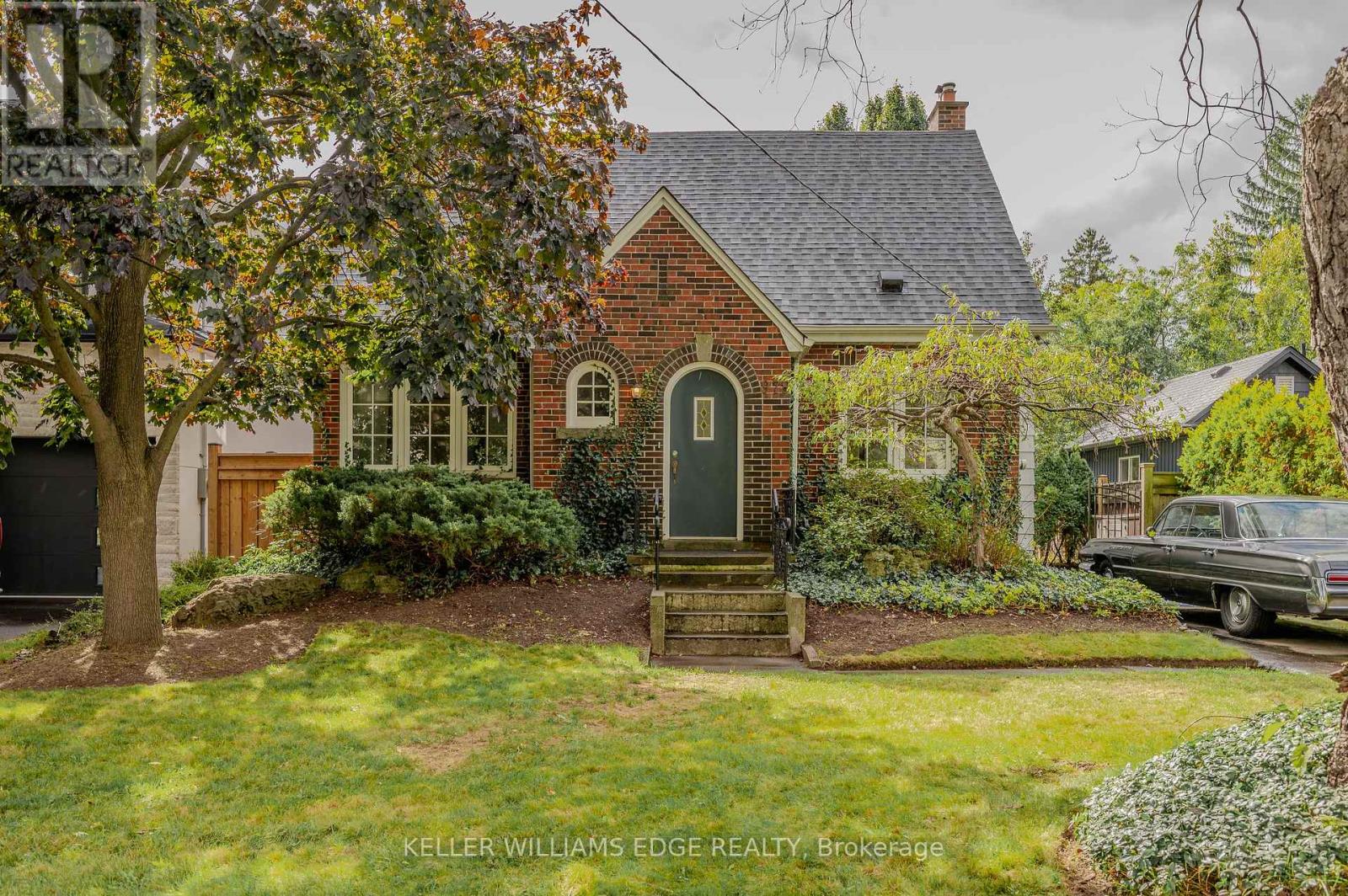2104 - 81 Wellesley Street E
Toronto (Church-Yonge Corridor), Ontario
Welcome to urban sophistication at its finest in the heart of Downtown Toronto's vibrant Church-Yonge Corridor. Enjoy the boutique feel of this stylish mid-rise building, well managed, perfectly located, steps from Wellesley Subway Station, Queens Park, U of T, Toronto Metropolitan University (Ryerson), Torontos best dining, grocery, shopping, nightlife and everything you may need. This beautifully appointed one-bedroom suite offers exceptional blend of modern design and downtown convenience. Large bright unit filled with natural sunlight, towering high ceiling, floor-to-ceiling windows, sleek gourmet kitchen with built-in high-end appliances (gas cooktop, combo oven, fridge, dishwasher, range hood), quartz counter and backsplash, beautiful breakfast area. bright spacious bedroom with large window and closet, spa-like bathroom, huge Living/Dining Room offers great potential and versatility, open balcony with gas connect for BBQ. Gas included in condo maintenance fee. Just move in and enjoy this wonderful home. (id:50787)
Sutton Group-Admiral Realty Inc.
610 - 455 Rosewell Avenue
Toronto (Lawrence Park South), Ontario
This Recently Available Bright Penthouse Suite with a Private Terrace Features a Spacious Split Floor Plan, 2 Bed/2 Bath, Open Plan LR/DR/Kit and a Large Primary Suite with 4pc Ensuite, Hardwood Flooring, Broadloom, Granite countertops + Ensuite Laundry. Fantastic Amenities including Gym, Party Room, Billiard Room, Theatre and Generous amount of Visitor Parking. Close to TTC, 401, Shops & Restaurants on Avenue Rd. and within easy reach of scenic walking trails and parks. (id:50787)
Sage Real Estate Limited
38 Windermere Circle
Tay, Ontario
LUXURY BUNGALOFT ON A PRIVATE 1-ACRE WOODED LOT IN PRESTIGIOUS PINEVIEW ESTATES! Arrive home to a residence that turns heads, where upscale design, natural beauty, and sheer presence come together spectacularly at 38 Windermere Circle! Nestled in the coveted Pineview Estates on a lush, forest-wrapped 1-acre lot, this luxurious bungaloft makes a bold statement with its brick and stone exterior, soaring rooflines, covered porch, meticulously landscaped grounds, and an attached heated 3-car garage. Step inside to over 2,300 sq ft of elegant living space featuring 9 ft ceilings, neutral tones, a jaw-dropping great room with 12 ft ceilings, a floor-to-ceiling stone fireplace, and expansive windows framing the surrounding trees. The chef-inspired custom kitchen is a showstopper with quartz countertops, a contrasting centre island with breakfast bar, high-end stainless steel appliances including a gas range with a decorative range hood, built-in Bosch coffee system, and a side-by-side refrigeration/freezer set. The dining area is ideal for gathering and features a walkout to the deck, offering a seamless transition to outdoor entertaining. From the elevated deck, stairs lead down to a beautifully designed backyard, where a spacious stone patio is framed by armour stones and bordered by manicured garden beds. Three spacious bedrooms include a primary with a walk-in closet and lavish 6-pc ensuite. The main floor laundry room is equipped with a laundry sink and provides access to the garage, while the spacious upper loft offers flexible potential as a media room, home office, or playroom. An unfinished basement with high ceilings, look-out windows, and a separate entrance provides potential for future living space or multi-generational use. With upgrades like central vac, ERV/HRV system, air exchanger, and automatic garage door remotes, this is a home built for lasting comfort, elevated living, and an exceptional lifestyle in one of the area's most exclusive communities! (id:50787)
RE/MAX Hallmark Peggy Hill Group Realty Brokerage
70 Brentwood Drive Unit# 2
Hamilton, Ontario
Check out this spacious and well-maintained 2-bedroom, 1-bathroom basement unit at 70 Brentwood Drive in Hamilton! Located in a peaceful, family-friendly neighborhood, this unit offers a private and cozy living space. Inside, you'll find a bright open-concept living and dining area with large windows that fill the space with natural light. Tenant pays 40% of heat and water, with hydro being extra. You'll also enjoy the convenience of in-suite laundry and one parking spot on the left side of the driveway. Plus, the property is close to public transit, parks, and local amenities. A perfect spot for anyone looking for comfort and convenience. Available immediately—schedule your viewing today! (id:50787)
RE/MAX Escarpment Realty Inc.
704 - 2210 Lakeshore Road
Burlington (Brant), Ontario
Welcome to this beautifully renovated 2-Bedroom, 2-Bathroom waterfront condo with a year-round lakeview. The main floor features durable and trendy vinyl plank flooring, an open concept kitchen with quartz countertops, stainless steel appliances and a stylish backsplash making it an ideal space for cooking and entertaining. The open living and dining area is bathed in natural light, thanks to the floor-to-ceiling windows that showcase the stunning view, creating a bright and airy atmosphere. Step out onto your private balcony, where you can enjoy panoramic views of the lake all year round whether you're sipping your morning coffee or unwinding in the evening. The primary bedroom is enhanced with a double closet and 4-piece ensuite. Enjoy the premium building amenities, including an outdoor heated pool, gym, sauna and library. Situated in a prime location, this condo is just minutes away from many of Burlington's finest restaurants, shops, parks and public transit. Additional features include 1 underground parking space and a dedicated storage locker for your convenience. (id:50787)
Royal LePage Burloak Real Estate Services
1507 Stewart Crescent
Milton (Be Beaty), Ontario
Absolutely spectacular custom-built open-concept bungalow. Boasting over 4,200 sq ft of total living space, this exquisite home features premium finishes throughout. The chef's kitchen is outfitted with stainless steel appliances and granite countertops, opening seamlessly to a spacious living room with a cozy gas fireplace and gleaming hardwood floors. A formal dining area is perfect for entertaining. The luxurious primary suite offers a walk-in closet and a spa-inspired 6-piece ensuite. The second and third bedrooms share a stylish semi-ensuite bath. The fully finished lower level is a true showstopper, featuring a massive open-concept rec room/games area with a kitchenette, a 2-piece bath, a cold room (12'x11') and an oversized utility room. Enjoy privacy and serenity in the beautifully landscaped backyard, complete with mature fruit trees. (id:50787)
Harvey Kalles Real Estate Ltd.
978 North Shore Boulevard W
Burlington (Bayview), Ontario
Nestled in South Aldershot, mere moments from Lake Ontario's shores and the Royal Botanical Gardens' natural splendour, lies an exceptional opportunity awaiting your vision. This property, on a large 50x128 ft lot enveloped by mature trees on a peaceful street, presents a rare canvas for your dream lifestyle. While the charming 1939 built, 1.5-storey, 3 bed, 1 bath, 1325 sqft home offers comfortable living, its true value is in its extraordinary potential. Here is the chance: embark on a significant renovation to perfectly reflect your style, or design and build the custom legacy home you've envisioned on this private lot. Imagine crafting a bespoke sanctuary, a stunning modern architectural statement, or a timeless family home offering generations of comfort and memories. This is the foundation to build your dreams in one of Burlington's most prestigious neighbourhoods. Your future doorstep is ideally situated for the best of South Aldershot living. Imagine serene walks along Lake Ontario, exploring the RBG's lush trails both a stroll away. This sought-after community offers a peaceful ambiance, strong belonging, and convenient access to amenities, major transit to Burlington/Hamilton, diverse shopping, and local culinary delights. This harmonious blend of nature, community, and convenience is your perfect new beginning. Don't miss this chance to secure your future in South Aldershot. Opportunities like this a prime, generously sized lot with limitless potential in a highly sought-after locale are rare. Contact us today. Step onto the property, feel the space, and start envisioning the extraordinary possibilities that await. (id:50787)
Keller Williams Edge Realty
1504 - 830 Lawrence Avenue W
Toronto (Yorkdale-Glen Park), Ontario
SHOWINGS ANYTIME!!!!! Sunny East Facing Condo with 15th Storey Views Of Inner Courtyard, Outdoor Pool, Roof Top Lounge & City! Squeaky Clean & Spacious 2 Bedrooms + 2 Bathrooms + 1 Underground Parking! 9 Foot Ceilings, Open Balcony with North, East & South Views, Laminate Floors, Best Split 2 Bedroom Layout Offers Ideal Privacy, Granite Counters, Stainless Steel Appliances, Deep Soaker Tub In Primary Bedroom Ensuite + Shower In Main Bathroom! Primary Bedroom has Wall to Wall Mirrored Closets Plus A Separate Linen Closet. Recently Painted With Custom Blinds! Dream Location Everything at Your Door! Commuter's Paradise - Transit TTC Plus Walk To Lawrence West Subway!! Minutes To Airport and ALL Major Highways including; Highway 401, Highway 400, Blackcreek Drive, Allen Expressway!! Great Shops and Restaurants with Yorkdale Mall Up the Street! Across Columbus Event Centre & Quick Drive to Humber River Hospital Offering Leading Edge Robotics! (id:50787)
Right At Home Realty
344 Bonnieglen Farm Boulevard
Caledon, Ontario
Beautiful Free Hold Town House In Southfield Village Area Of Caledon!!Large Size 3 Bedrooms And 2.5 Washroom!!! Upgraded Kitchen With Extended Cabinets, Granite Countertop, Under-Mount Sink, Backsplash, Oak Stairs!! Separate Mudroom With Access To Garage!!! 9 Feet Ceilings On Main!! Great Location Closet to School , Hwy410 & Community Centre . landlord requested no Smoking & No pets . (id:50787)
RE/MAX Realty Services Inc.
43 Theodore Drive
Mississauga (Streetsville), Ontario
**Watch Virtual Tour** Welcome to 43 Theodore Drive, an incredible opportunity to own a prime 60 x 133 ft lot in the heart of Vista Heights, one of Streetsvilles most desirable communities. Owned by just two families since the 1950s, this property is ready for its next chapter and has been meticulously maintained. Whether you're looking to fully renovate or build a custom home, the solid structure, mature trees, and deep lot offer the perfect canvas. The separate side entrance and existing layout provide flexibility for future plans, including in-law or income potential.Nestled on a quiet, family-friendly street, you're just a short walk to top-rated Vista Heights School, charming Queen Street shops, and the Streetsville GO Station. This is your chance to create something truly special in a location that continues to grow in demand and value. (id:50787)
Exp Realty
3234 Flynn Crescent
Mississauga (Erindale), Ontario
Your Dream Home Awaits - A stunning retreat with a backyard oasis! Welcome to this breathtaking home, where modern elegance meets resort-style living. Nestled in the heart of the Credit Woodlands, this home offers an unparalleled combination of comfort, style, and tranquility. Quiet treed street steps to the Credit River. The spacious main floor features large windows that flood the space with natural light, a large updated open kitchen with quartz countertops and breakfast bar, hardwood floors and mouldings. Primary bedroom features a walk-in closet with potential for an ensuite bathroom addition. All bathrooms have been updated including heated floors. The renovated ground floor family room has a walk out to the pool and a cozy wood-burning fireplace, perfect for unwinding after a long day. Walk-out level also includes a convenient mudroom with heated floors. Private backyard oasis with easy to maintain inground saltwater pool, stone patio & fully landscaped with beautiful covered porch, landscape lighting and firepit. Plenty of space for lounging, playing, enjoying your outdoor television and hosting large gatherings. Over $100K spent on backyard renovation (armour stone, new pool heater/pump/cartridge filter/liner/lights/lines). Lower level features a spacious home gym or space for a large kids playroom. New front door (2023). Eaves, fascia, soffits and siding replaced (2019). Stainless steel fridge (2025). Dishwasher (2023). Central vacuum rough-in. (id:50787)
International Realty Firm
63 Feather Reed Way
Brampton (Sandringham-Wellington), Ontario
Absolutely stunning semi-detached home located in a highly sought-after, family-friendly neighborhood of Brampton. This beautifully maintained property features elegant laminate flooring throughout the main and second floors, updated in 2023, and a modern kitchen with sleek new countertops (2025), a stylish backsplash, and ample storage space. The home is enhanced by oak stairs and freshly painted interiors as of May 2025, offering a clean, contemporary feel. The finished basement, accessible through a separate entrance via the garage, includes a bedroom, bathroom, and spacious living area perfect for extended family. Additional upgrades include all new windows with a patio door, a newer roof (2018), and a central air conditioner installed in 2020. Outdoor features such as professional concrete work in both the front and backyard, along with a covered deck, provide the ideal space for relaxation and entertaining. Conveniently located near schools, parks, shopping plazas, public transit, and Brampton Civic Hospital, this move-in-ready home is an exceptional opportunity for buyers seeking quality, comfort, and convenience in one perfect package. This is a fantastic opportunity for first time home buyers - don't miss out! Must see. (id:50787)
Homelife/miracle Realty Ltd












