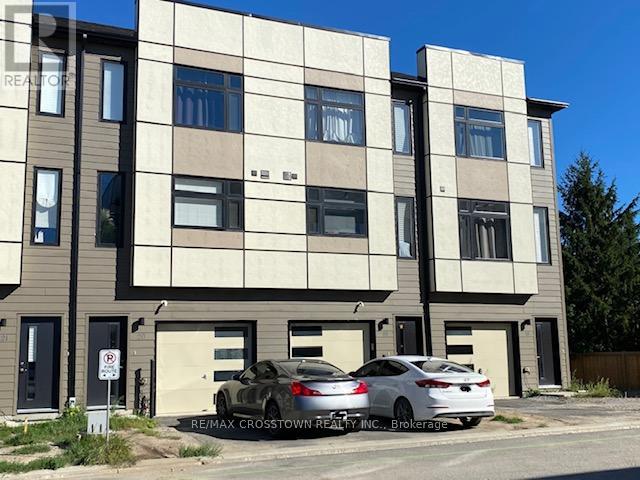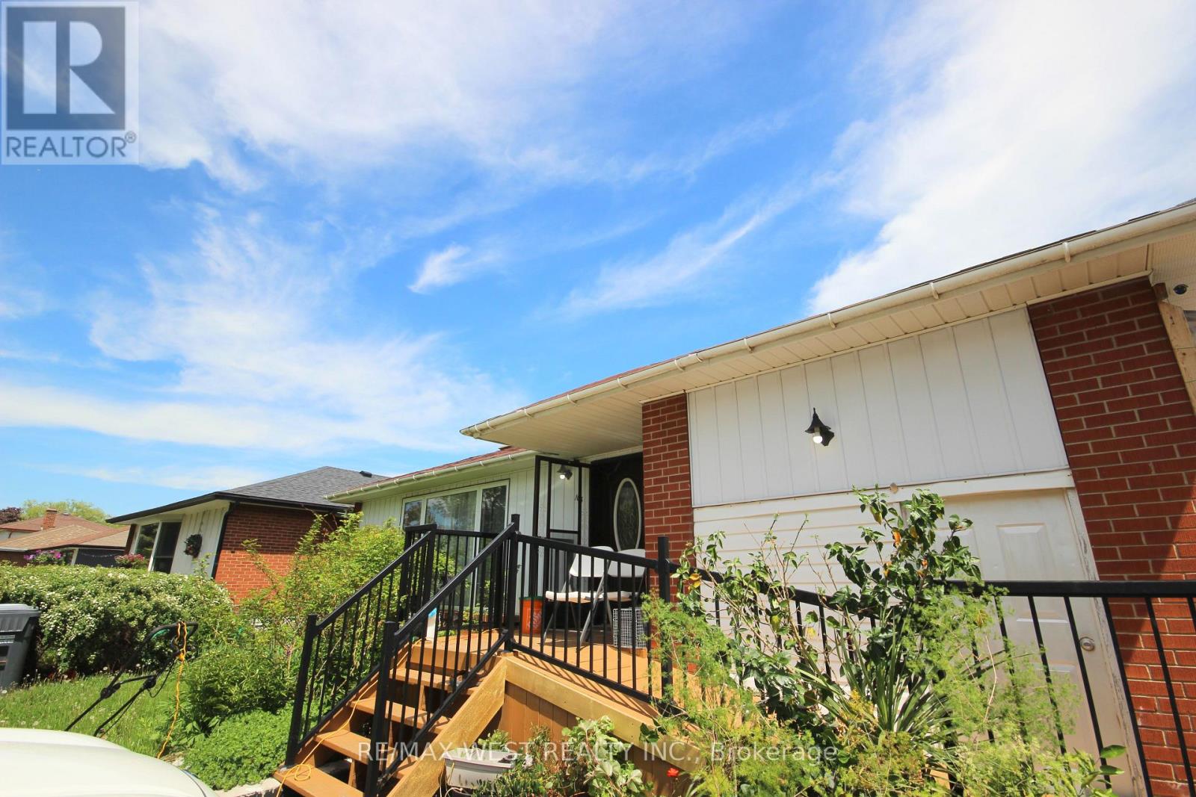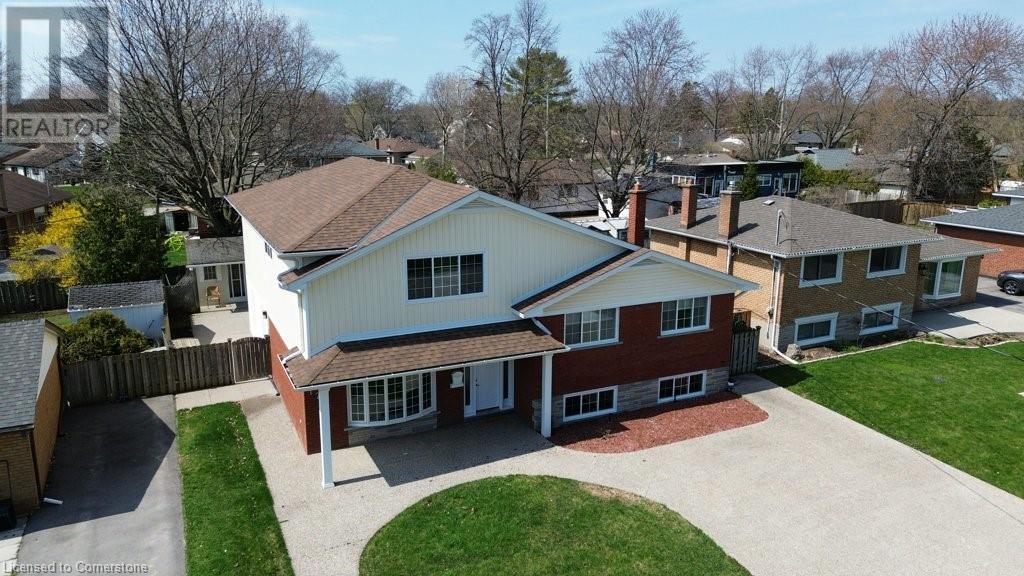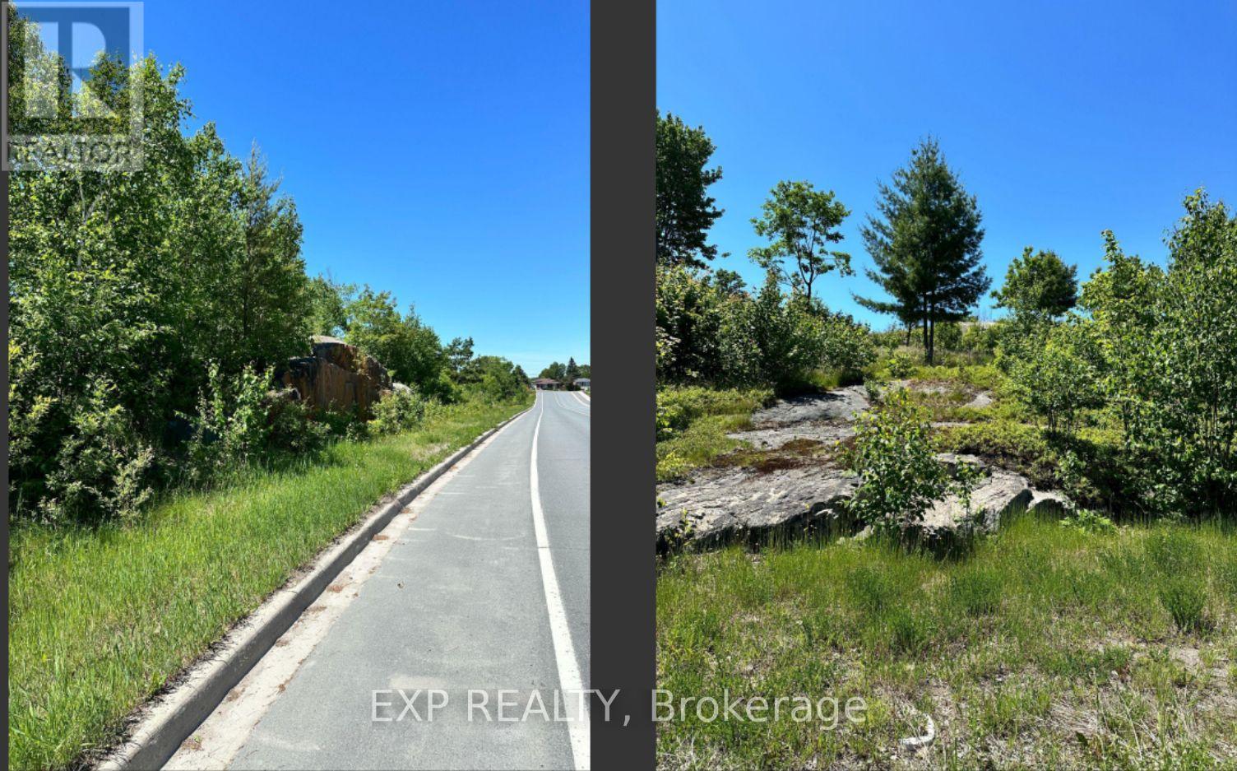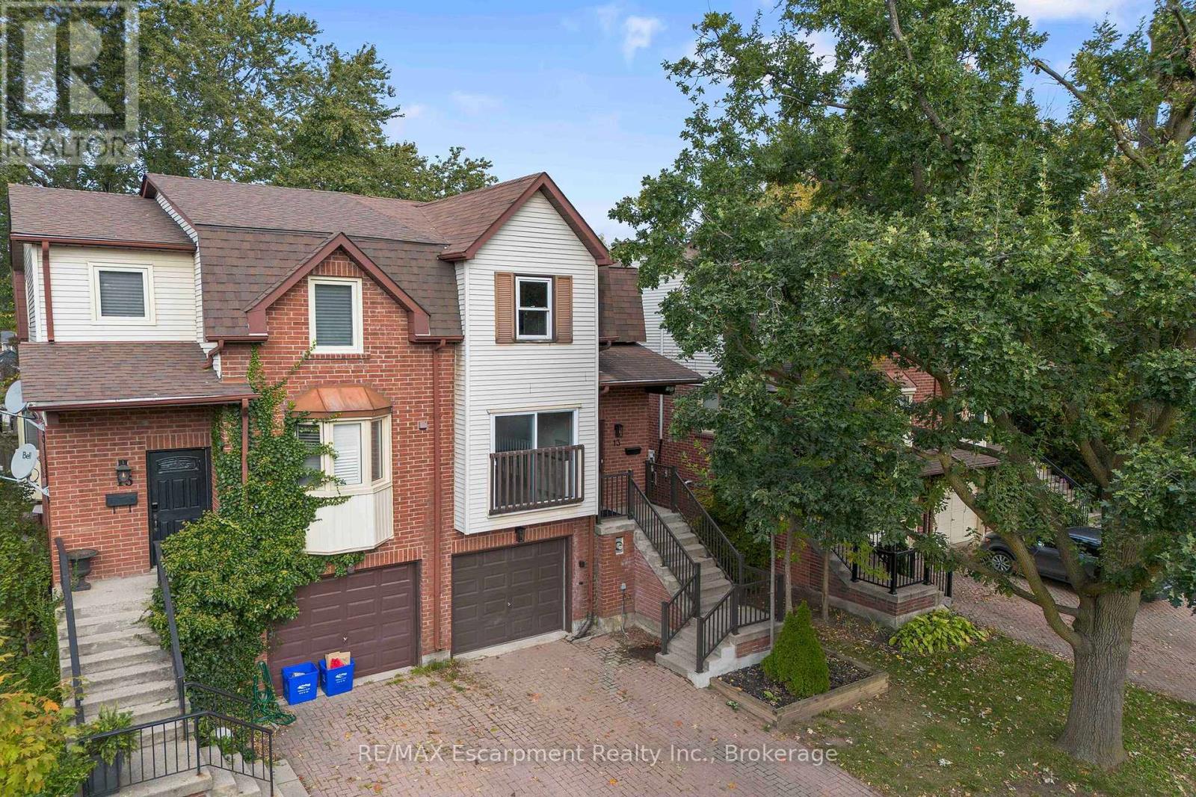20 - 540 Essa Road
Barrie (Holly), Ontario
Must see for all buyers & investors! Modern 3 bedroom Townhouse with self-contained unit on ground floor that includes 2 separate entrances, a full kitchen and 3-pce. bath! 9Ft Ceilings on Main floor and features a Large Open Concept Kitchen W/Quartz Counter Tops, Tiled Backsplash & 4 S/S Appliances. Generous sized Great room has walkout to private balcony. Laminate and tile floors and throughout (no carpets), oak railings and staircase. Convenient stacked Washer & dryer on top floor (with the bedrooms). The Primary Bedroom Boasts A Walk-In Closet And Ensuite Bathroom. Self-contained unit can be a secondary suite for extra income or an in-law suite in a quite self-contained unit - has washroom & kitchen. Convenient 2 pc washroom on 2nd main floor & 2 full bathrooms on top/bedroom floor. The home has been fully freshly painted. Close Distance To Shops, Schools, Parks, Holly Rec Centre and minutes To Hwy 400, beach (id:50787)
RE/MAX Crosstown Realty Inc.
3 Athlone Road
Toronto (East York), Ontario
Welcome to 3 Athlone Road - a charming, timeless two-storey home nestled on a quiet, family-friendly street in one of the east ends most sought-after neighbourhoods. This warm and inviting 3-bedroom gem checks all the boxes for modern living while offering the comfort and character of a classic home. Step inside and be greeted by a bright, open-concept floor plan that flows seamlessly from living to dining to kitchen an ideal space for entertaining or simply enjoying everyday moments.At the heart of the home is a beautifully renovated, oversized kitchen featuring a massive island that comfortably seats six perfect for casual meals, morning coffee, or gathering with friends. You'll love the abundance of storage, including a brilliantly designed hideaway pantry tucked under the stairs: a clever and stylish use of space that makes this kitchen as functional as it is beautiful. Walk out from the kitchen to a private deck where summer BBQs and quiet mornings become part of your routine. At the end of the day, unwind in your very own year-round hot tub a true staycation luxury tucked into a lush, extra-deep backyard oasis with 125 ft of serene, tree-lined views. The long private driveway easily fits four cars, while the separate side entrance offers incredible potential for an in-law suite or income-generating unit just add a stovetop to the existing kitchen setup. Downstairs, enjoy a spacious rec room perfect for kids' to play, movie nights, or casual hangouts, along with an oversized utility room and tucked-away laundry area offering ample storage and functionality. Location-wise, its hard to beat: steps to Dieppe Park, top-rated schools (Diefenbaker & Cosburn), easy access to bike lanes, the DVP, Greenwood subway, and all the vibrant shopping and dining of the Danforth. Whether you're upsizing, investing, or planting roots, 3 Athlone is ready to welcome you home. **OPEN HOUSE SAT MAY 24 & SUN MAY 25, 2:00-4:00PM** (id:50787)
Royal LePage Signature Susan Gucci Realty
Main - 103 Dearbourne Boulevard
Brampton (Southgate), Ontario
Step into this beautifully renovated home that blends modern elegance with thoughtful design. Featuring 3 spacious, sun-filled bedrooms, an expansive, spa-inspired washroom, and a bright solarium just steps from the kitchen, this home offers the space and comfort your family deserves. This home is not only stunning but accessible, featuring a custom-built accessibility ramp at the entrance, making it convenient for all generations and mobility needs. Enjoy the ease of a separate laundry area, a long driveway with ample parking, and a lush backyard perfect for hosting, gardening, or relaxing in your own privacy. Whether you're starting a new chapter or settling into your forever home, this move-in-ready gem checks all the boxes for comfort, beauty, and accessibility. Tenants to pay 70% of utilities. (id:50787)
RE/MAX West Realty Inc.
445 Elizabeth Street Unit# Ph1
Burlington, Ontario
UNCOMPROMISING LUXURY IN DOWNTOWN BURLINGTON - This one-of-a-kind penthouse in an exclusive 13-suite boutique condominium offers 3,017 sq ft of refined living, with four private terraces - each showcasing panoramic views of Lake Ontario and downtown Burlington. Flooded with natural light, the residence features soaring 11-ft ceilings, hardwood and marble floors, and an integrated Bang & Olufsen sound system throughout. Enter through grand double doors into a marble foyer that opens into a spectacular Great Room with a dramatic 21-ft domed ceiling, crystal chandelier, gas fireplace, and walkout to a stunning 30' x 9' terrace. The chef’s kitchen is appointed with built-in Miele appliances, custom cabinetry, and island seating, with direct access to a terrace equipped with a natural gas BBQ. A separate formal dining room with elegant chandelier and detailed ceiling mouldings enhances the condo’s timeless appeal. The first bedroom includes a walk-in closet, 2-piece ensuite, intricate ceiling mouldings, and access to a private terrace—ideal as a guest suite, lounge, or office. Down the hall, a second bedroom features a statement chandelier, adjacent laundry room, and access to a designer 4-piece bath with soaker tub. The primary suite is a serene retreat, offering dual walk-in closets, a spa-inspired bath with oversized glass shower and private water closet, a lounge nook perfect for reading or working, and its own private terrace. Includes 2 underground parking spaces and a storage locker. An exceptional alternative to a large home - ideal for those seeking space, privacy, and refined urban living. Just steps to fine dining, boutique shopping, the Performing Arts Centre, Spencer Smith Park, and close to the QEW, 403, 407, and GO. NOTE: Dogs are not permitted. (id:50787)
Keller Williams Edge Realty
50 South Street W
Hamilton, Ontario
Introducing Mount Fairview, the Crown Jewel of Dundas. Steeped in history and elegance, this iconic 1847 Classical Revival estate blends timeless architectural beauty with modern refinement. Set on a picturesque, elevated lot just a short walk from downtown Dundas, this one-of-a-kind residence features soaring ceilings, grand principal rooms, original hardwood floors, and intricate period details throughout. The custom kitchen combines form and function with premium finishes and an oversized island—ideal for entertaining. With generous bedrooms, a stunning formal dining room, elegant parlour, home office, and finished basement, the layout offers both luxury and flexibility for modern living. The exterior is equally captivating, with manicured gardens, stone walkways, and multiple outdoor seating areas offering escarpment views and serene privacy. A rare opportunity to own a landmark property of this stature in one of Ontario’s most cherished towns—Mount Fairview is more than a home; it’s a legacy. (id:50787)
Judy Marsales Real Estate Ltd.
174 Foxbar Road
Burlington, Ontario
Spacious & versatile home in Elizabeth Gardens - Steps to the Lake! Impressive 5-bedroom sidesplit, perfectly situated on a tranquil street where the only sounds you'll hear are birds chirping. Just steps from the lake and Burloak Waterfront Park, you can finally enjoy the scenic walks you've been dreaming of! The bright and spacious upper-level addition features 3 bedrooms, a full bathroom with heated flooring, a 2nd laundry room, and a massive family room pre-wired for TV & surround sound - making it perfect as a kids' zone or in-law suite. The Primary Suite is a true retreat, boasting state-of-the-art Kohler fixtures, a jetted tub, smart shower & toilet and heated flooring. With direct access to a 2-piece bath, the adjacent bedroom is an excellent home office option. The spacious living, dining & kitchen areas, with easy access to the expansive backyard with shed, built-in BBQ & bar fridge are ideal for hosting family and friends, whereas the huge lower-level rec room sets the stage for movie nights or relaxing evenings. You will enjoy the easy maintenance of the property with exposed aggregate driveway, walkways and patios, plus a front & back irrigation system. With driveway parking for 6 cars, there's room for everyone! Don't miss this rare opportunity to own a sprawling family home with endless possibilities, in one of Burlington's most desirable neighborhoods close to everyday amenities! (id:50787)
RE/MAX Escarpment Realty Inc.
102 Gort Avenue
Paris, Ontario
Follow the River Home to 102 Gort Avenue in Beautiful Paris Ontario! This brand new Losani built townhome is everything you could imagine! The main floor offers an open concept floor plan with a gorgeous upgraded Hollywood kitchen with brand new LG stainless steel appliances. Upstairs 3 large bedrooms, 2 full bathrooms and a loft. Laundry is conveniently situated on the second floor. The location of this home couldn't be better, situated along the Nith river! Minutes to Lions Park featuring an in-ground pool, splash pad, multiple jungle gyms, trails and much more. Take the bridge to downtown Paris for lunch with friends or explore the shops along the downtown core. If this sounds like your next home, book your showing today! (id:50787)
RE/MAX Escarpment Realty Inc.
515 Niemi Road
Greater Sudbury (Sudbury), Ontario
Approximately 8 acres of land designated for Low and Medium Density Residential use including LONG TERM CARE HOMES. Preliminary discussions with the City suggest the potential for a total of 126 residential units, including 6 detached homes and 4 low-rise apartment-style buildings with up to 120 units, subject to municipal approvals. The property is situated next to a community centre and surrounded by residential homes and apartment buildings. Hydro, water, and sewer services are available from nearby roads. The site may allow for a mix of residential development and accessory structures, depending on zoning and planning permissions. Vendor Take Back (VTB) financing may be available, with terms to be negotiated. A local builder is also available to assist with future development if needed. Buyers are responsible for conducting their own due diligence regarding zoning, servicing, approvals, and potential uses. No representations or warranties are made by the seller or listing brokerage regarding future development potential. (id:50787)
Exp Realty
911 - 796468 Grey 19 Road
Blue Mountains, Ontario
Stunning 2-bedroom, 2-bathroom loft in the highly sought-after North Creek Resort. Impeccably decorated and fully furnished, this turn-key gem offers incredible value and style. Ideally located at the base of the ski hill and just steps from the Toronto Ski Club, you'll enjoy easy slope access via a convenient path right from your building. Unit 911 is on the north side of the building. Completely updated just 2 years ago with new floors, kitchen, hardware, light fixtures, vanities, beds, artwork. Beautiful accessories and finishing touches. The primary loft bedroom offers great views to the mountain through the high peaked window. 2 decks. Added benefits include thermostat. Your exclusive ski locker is right at the front door. Just pack your bags and equipment and enjoy the four seasons of fabulous lifestyle living. Tennis or Pickle Ball anyone? Courts are conveniently located next door to your building. An outdoor swimming pool and 2 hot tubs for your enjoyment and relaxation are high demand amenities included in this community. BBQ stations located on common areas surrounding the resort allow you to cook up your favourite barbeque meals. Northwinds Beach on Georgian Bay is less than a 20-minute walk. North Creek is a family friendly resort and has on-site Indian Restaurant. Shopping, numerous dining options, cafes and entertainment at Blue Mountain Village are minutes away. Hiking, biking all close by. This property is currently being managed by a well-established Short-term Rental Management company and has excellent reviews. Condo fees include water, sewer, cable TV, Wifi and the great recreation amenities. HST may be applicable. Whether you're looking for a personal getaway, full-time residence or a smart investment, this well-priced property checks all the boxes! (id:50787)
Homelife New World Realty Inc.
A - 133 Birmingham Street E
Wellington North (Mount Forest), Ontario
Welcome home to this beautifully remodeled 3-bedroom, 2-bathroom lease opportunity that effortlessly blends style and convenience! This property features two completely updated units, each boasting stunning kitchens with sleek quartz countertops and brand-new stainless steel appliances, perfect for those who love to cook and entertain. The generously sized bedrooms provide ample space for relaxation, while the in-suite laundry makes everyday living a breeze. Outside, enjoy parking for two vehicles, ensuring plenty of room for your cars or guests. Just under an hour to Waterloo, Guelph & Orangeville this home offers small town living benefits while still being close enough to all amenities. If you are looking for a small town atmosphere, friendly people, and a lot of opportunity, then Mount Forest is the right place to call home. (id:50787)
RE/MAX Icon Realty
13 Normandy Place
Oakville (Co Central), Ontario
Welcome to 13 Normandy Place! A 3-level semi-detached home on a quiet cul-de-sac in the heart of trendy and eclectic Kerr Village, where small town hospitality meets urban revitalization. This 3 bedroom, 2.5 bathroom residence offers over 1,500 square feet of living space. Brimming with potential this property is the ideal clean slate for buyers looking to bring their vision to life. The main level features a neutral living room with a large bay window and sliding patio door to a Juliet balcony overlooking the rear yard. The living room is open to the dining area creating a seamless flow for entertaining. Natural light envelops the space. The kitchen is situated at the front of the home with yet another sliding patio door and Juliet balcony with a view of the shared green space at the end of the court. Open both doors, listen to the gentle rustling of leaves and birds in the mature neighbourhood trees and allow the fresh air to flow through the entire level. The third floor consists of a spacious primary suite with updated 3-piece ensuite, two other bedrooms and an additional 3-piece updated bathroom at the end of the hallway. The ground level basement features a newly carpeted recreational space with a separate entrance off the backyard deck, a 2-piece bathroom, stacked washer/dryer and interior access to the garage. A storage/utility area with laundry tub completes this floor. The backyard has a deck for lounging or outdoor dining and ample greenspace. Steps to Kerr Village and all that this special neighbourhood has to offer such as shops, restaurants, schools, parks, trails and Lake Ontario. Minutes to the GO train, QEW and public transit makes this an ideal location for commuters. Some photos contain digitally staged furniture, accessories and wall mounted TVs. (id:50787)
RE/MAX Escarpment Realty Inc.
355 Hampton Heath Road
Burlington (Appleby), Ontario
Meticulously Maintained Side Split in Sought-After Elizabeth Gardens. Welcome to 355 Hampton Heath Road, a beautifully cared-for 4-level side split nestled in the desirable Elizabeth Gardens community of South Burlington. Known for its mature trees, quiet streets, and proximity to the lake, parks, and top-rated schools, this family-friendly neighbourhood is the perfect place to call home.Step inside to discover a property that has been meticulously maintained with expert care. From mechanical systems to finishes, every element has been thoughtfully updated and preserved. Notable upgrades include a brand new roof with 50-year shingles (2025), new lower level flooring and fresh paint (2024), a furnace replaced in 2019, and a modern electric fireplace that adds warmth and style.The layout offers exceptional functionality and flow across four levels, ideal for growing families or those who love to entertain. Outside, the private, tree-lined backyard is truly an entertainers dream featuring a wooden walkout deck and a large above-ground swimming pool, perfect for summer gatherings or peaceful relaxation.Additional highlights include a generator backup system hook-up for peace of mind, ample parking, and a pride of ownership that is evident throughout.This is more than a house its a turnkey opportunity in one of Burlington's most welcoming communities. (id:50787)
Royal LePage Real Estate Services Ltd.

