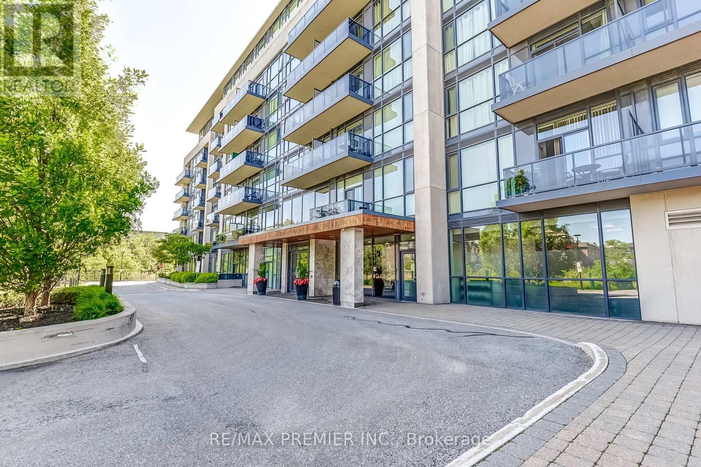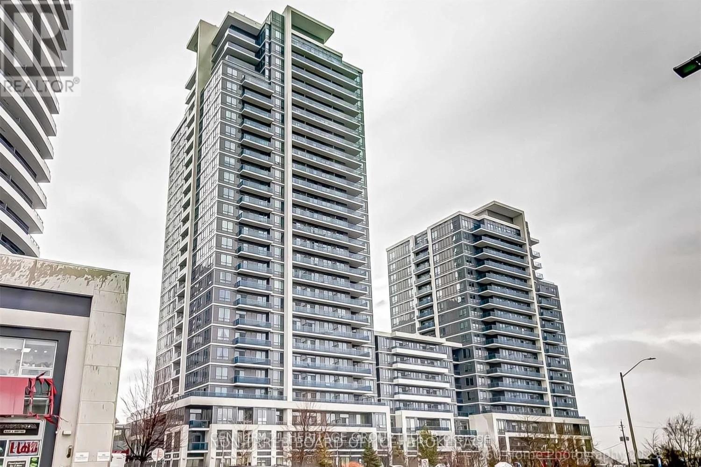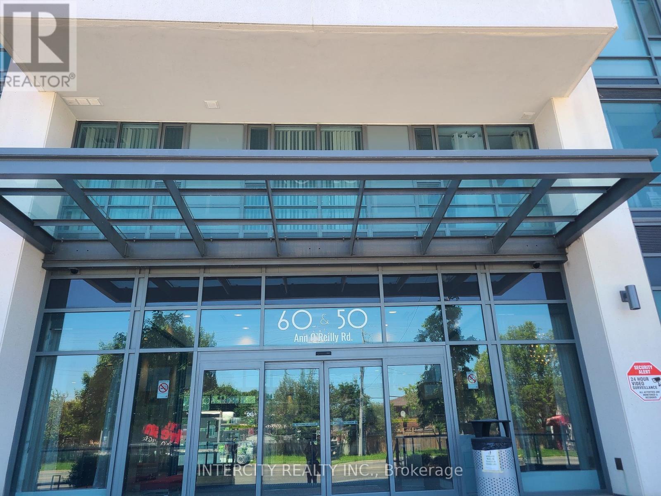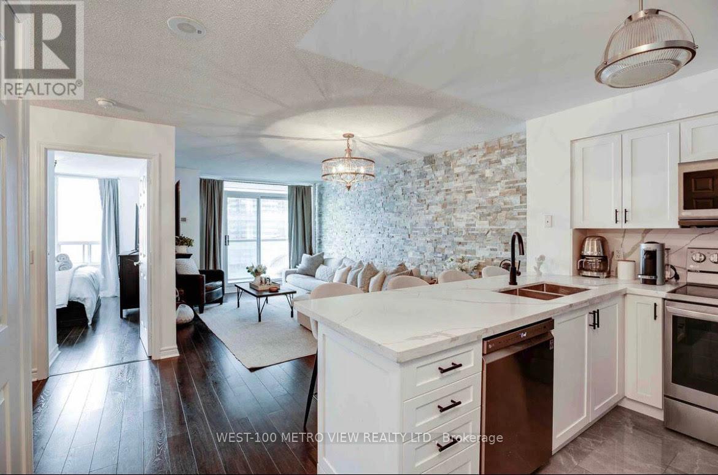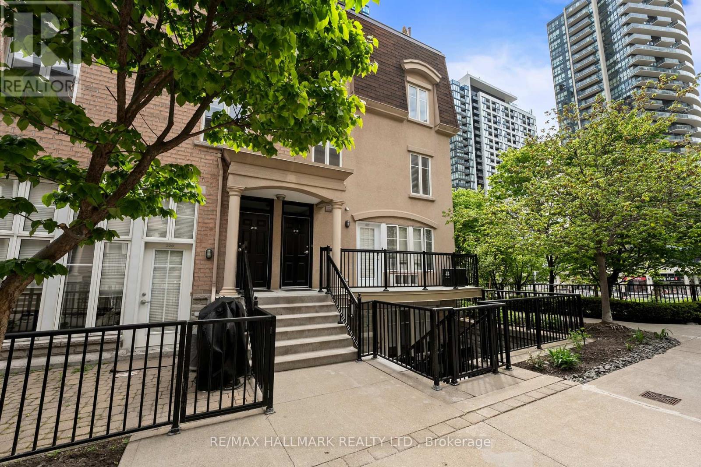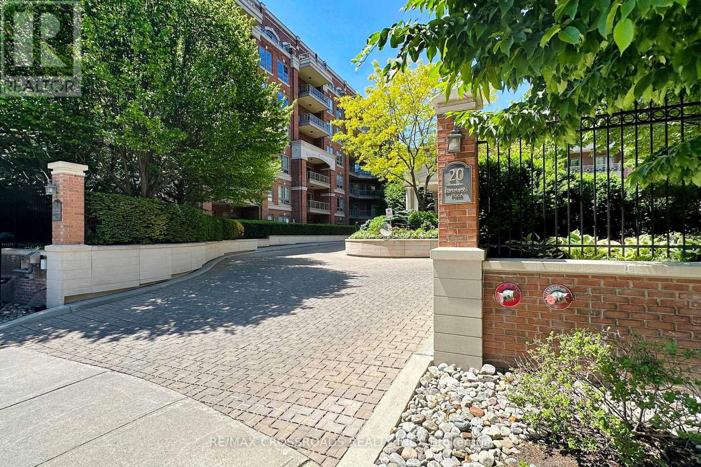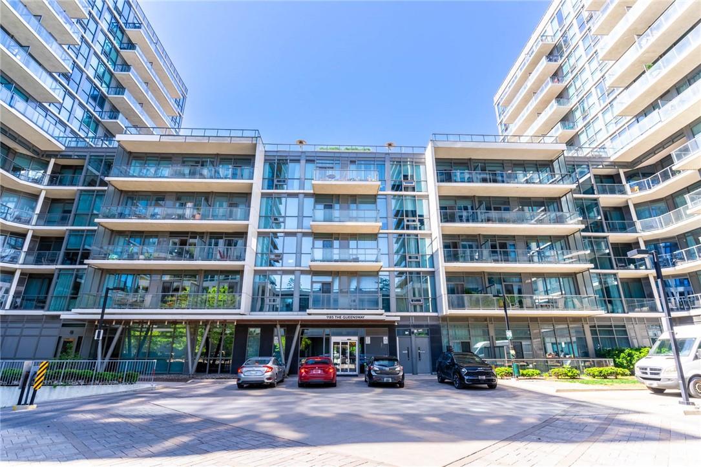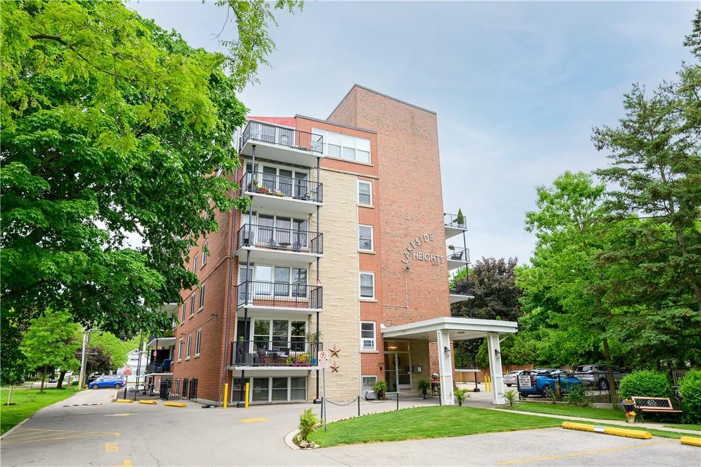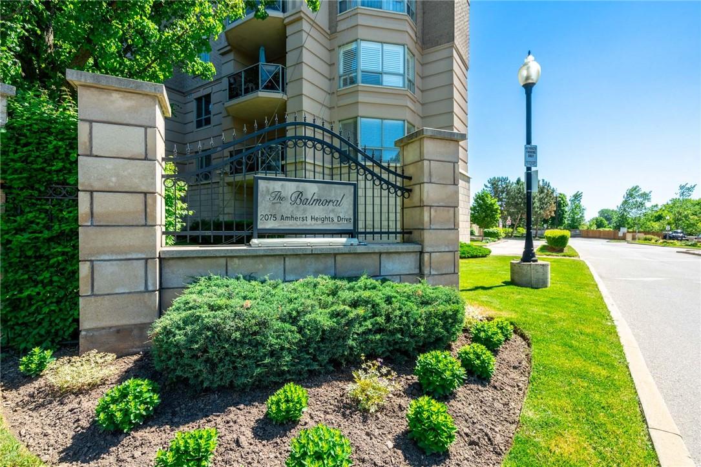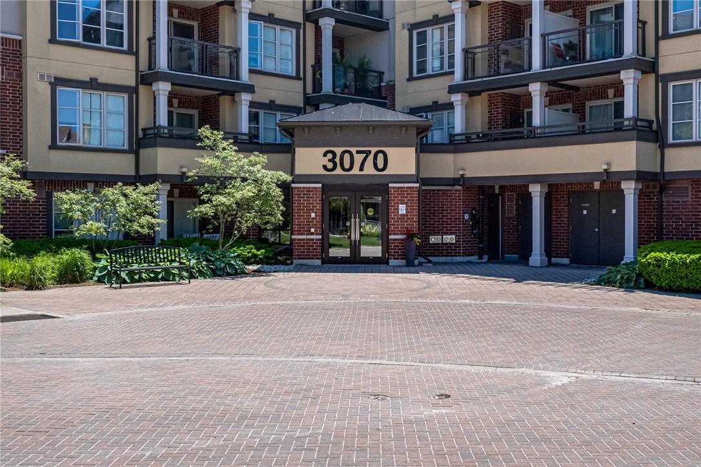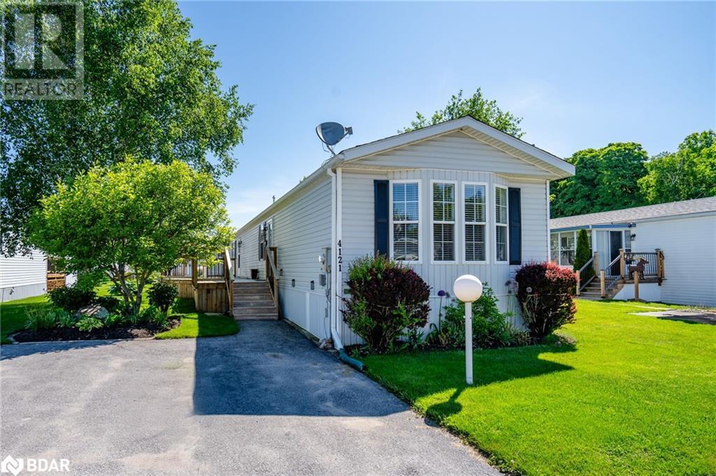309 - 4700 Highway 7 Drive
Vaughan, Ontario
Open Concept 2 Bedroom, 2 Bath, 790Sqft Interior With Bedrooms On Opposite Ends Of Unit. Overlooks Very Quiet Private Park With Garden And Seating Area. Primary Bedroom Has His/Hers Mirrored Closets And Ensuite Bathroom, Second Room Has Very Large Walk-In Closet. Easy Access To Hwy 400,427,407, Public Transportation. Close To Shopping, Schools, Restaurants. **** EXTRAS **** All Existing: Stainless Steel Fridge, Stove, Dishwasher, Microwave. Washer And Dryer, Window Coverings And Lights. (id:50787)
RE/MAX Premier Inc.
1711 - 7165 Yonge Street
Markham, Ontario
LUXURY 1 BEDROOM CONDO AT WORLD ON YONGE. EXCELLENT BALCONY W/VIEW. OPEN CONCEPT LAYOUT WITH EUROPEAN STYLE KITCHEN CABINETRY, GRANITE COUNTER ON TOP WITH 9'FT CEILING. GREAT AMENITIES INCLUDING INDOOR POOL, GYM, MEDIA ROOM, GAMES ROOM, PARTY ROOM, GUEST SUITES. DIRECT ACCESS TO SHOPPING MALL WITH SUPERMARKET FOOD COURT, BANK, RESTAURANTS, CLINICS AND MORE. 1 UNDERGROUND PARKING INCLUDED. (id:50787)
Century 21 Heritage Group Ltd.
353 - 60 Ann Oreilly Road
Toronto, Ontario
Welcome to Tridel's PARFAIT at Atria boasting the FUSION collection design. Step through the front entry door onto a smoky gray plank laminate which continues throughout the living, dining, kitchen and bedroom. Kitchen features stainless steel appliances, granite countertop, backsplash and modern cabinetry . 4pc bathroom floor is lined with porcelain tiles and the vanity is topped with white cultured marble. Bedroom has floor to ceiling window with custom blinds. Functional layout of onebedroom plus den unit with 9'ft ceiling, open concept. Building provides many amenities. Billiards room, yoga room, sauna, gym, party/meeting room, visitor parking, bike storage, rooftop terraces with BBQ's & 24hr. concierge. Bell internet included in maintenance fee. LOCATION is IDEAL! Close to Fairview mall, Bayview Village, Highways 401, 404, Don Mills subway, supermakets, restaurants, entertainment. One parking and one locker included. (id:50787)
Intercity Realty Inc.
1603 - 30 Grand Trunk Crescent N
Toronto, Ontario
Welcome to 30 Grand Trunk Crescent Unit 1603. This beautifully renovated 1 bedroom + Den is nested in the heart of downtown. Whether it's watching a Raptors game, eating out or simply finding transit, this location has everything at your fingertips. The functional open concept unit is ideal for first time home buyers and investors. A very well maintained building, that is steps from the waterfront, the PATH, highway, Rogers Center, Scotiabank arena and union station. Maintenance fees includes all utilities. **** EXTRAS **** NEW APPLIANCES, NEW UPGRADED KITCHEN, STONE ACCENT WALL, WASHROOM UPDATED (id:50787)
West-100 Metro View Realty Ltd.
218 - 26 Western Battery Road
Toronto, Ontario
Welcome home! Step into this exquisite 1185 sq ft, 3-storey townhouse with parking, locker and a gorgeous southwest-facing rooftop terrace in Liberty Village. Perfect for entertaining! Open concept kitchen featuring stainless steel appliances and a brand new over-the-range microwave. Easy to clean laminate flooring throughout. Three piece bath with shower enclosure on main. Upstairs you'll find two very spacious bedrooms flooded with natural light, perfect for creating your own oasis of calm and large closets for all your belongings. Primary includes a 4 piece ensuite. Enjoy the views of Gateway Park from your corner unit. The southwest-facing rooftop terrace is all ready to go for the summer with a water line, a gas line for your Weber BBQ and included patio furniture. Discover the perfect blend of comfort, convenience, and style in the heart of the city. Pet friendly! (id:50787)
RE/MAX Hallmark Realty Ltd.
223 - 20 Burkebrook Place
Toronto, Ontario
gorgeous suite in prestigious Kilgour Estate, minutes to highway, Sunnybrook Hospital, parks & Whole Foods. Open concept design with view of beautiful trees from all rooms. 10' smooth coffered ceiling, granite counter top in kitchen with breakfast bar. one bedroom + den practical & functional layout with 2 full bath washrooms. **** EXTRAS **** wood paneled fridge, stove, dishwasher, over-the-range microwave, stackable washer & dryer, all electric light fixtures & window coverings (id:50787)
RE/MAX Crossroads Realty Inc.
301 - 56 Forest Manor Road
Toronto, Ontario
Discover The Perfect Blend Of Comfort And Convenience In This 1 Bedroom + Den Condo With 2 Full Bathrooms. Boasting An Open Concept Design With A Practical Layout Filled With Tons Of Natural Light. The Spacious Primary Bedroom Features A Large Window Along With A Luxurious 4Pc Ensuite. Boasting A Spacious Den That Can Effortlessly Transform To Meet Your Needs. Whether You Envision A Productive Home Office, An Expansive Walk-In Closet, Or A Cozy Second Bedroom, This Adaptable Space Is Designed To Cater To Your Lifestyle. The Sleek Sliding Doors Provide Both Privacy And An Open Feel, Making It Easy To Switch Between Different Functions. Enjoy Outdoor Living On The Large Balcony. Ideally Situated In The Don Mills Area, You'll Be Within Walking Distance To The Don Mills Subway Station, Grocery Stores, And Fairview Mall. Easy Access To Highways 404, 401, and 407, Nearby Schools, Public Library, And A Community Centre. This Location Offers Everything You Need For A Vibrant Lifestyle, Don't Miss Out On A Chance To Call This Your New Home. (id:50787)
RE/MAX Hallmark First Group Realty Ltd.
1185 The Queensway, Unit #234
Etobicoke, Ontario
Welcome to 1185 The Queensway! This stunning 1-bedroom plus den, 1-bathroom condo at IQ Condos is a perfect blend of luxury and convenience, ideal for first-time home buyers, downsizers, and investors alike. The unit features a beautifully equipped kitchen with extra tall cabinetry, an island with built-in electricity, granite countertops, and an open floor plan. With 9-foot ceilings and floor-to-ceiling windows, the space is filled with natural light. The building offers top-notch amenities including a gym, pool, and rooftop terrace. Located with easy access to major highways, this condo is close to Sherway Gardens, excellent restaurants, nearby schools, grocery stores, and shopping, making it the perfect place to call home. Included in the sale are: stainless steel fridge, stove, microwave, and built-in dishwasher, stackable washer/dryer, all window coverings, existing light fixtures, 1 parking spot, and 1 locker. The building also offers a pet spa, guest suites, and visitor parking. (id:50787)
RE/MAX Escarpment Frank Realty
1377 Lakeshore Road, Unit #207
Burlington, Ontario
You can’t beat the location of this beautiful & updated, bright & spacious, 1 bedrm unit at Lakeside Heights in downtown Burlington, directly across from Spencer Smith Park, just steps to the lake, trails, & hospital, only a minute to the QEW/403/407, & surrounded by just about every other amenity. Lakeside Heights is the premier co-op building in Burlington. This unit features 780sqft + a private 65sqft balcony w/some views of the lake, an updated kitchen w/white cabinetry w/soft-close doors & drawers, quality appliances, backsplash, & a pantry, a dining area off the kitchen, a large living rm overlooking greenspace, w/lots of windows & a door to the balcony, a spacious primary bedrm w/large window, overlooking greenspace, a very nice 4pce bath w/newer vanity & vinyl floors, lots of closet/storage space, quality hardwood floors throughout, & fresh paint throughout. The building has a great community feel, is very quiet, extremely well maintained, has a great condo committee, & a healthy reserve fund. The building also has an elevator, onsite laundry facility, & ample visitor parking. The monthly fee includes PROPERTY TAX, heat, water, cable, internet, storage locker, & exclusive parking space. Adults only. No rentals/leasing. No pets other than service animals. This unit shows immense pride of ownership, has many recent updates, is very clean, fresh, move-in ready, & shows 10+++! Don’t wait & miss out, as units rarely come along in this premier building! Welcome Home! (id:50787)
Royal LePage Burloak Real Estate Services
2075 Amherst Heights Drive, Unit #208
Burlington, Ontario
This beautiful 1 bedroom plus den condo unit offers 1191 sq. ft of bright and spacious living space. Featuring beautiful hardwood floors throughout, the unit boasts a good sized kitchen, dining room, and living room with large window opening to a south facing balcony which provides views of the lake on clear days. The den is an ideal space for an office or TV room. There is a generous sized primary suite with walk -in closet an updated ensuite. An additional 4 pce bathroom and a good sized laundry room complete the space. This unit comes with a locker and underground parking spot. Building features include a party room, library, exercise room, hobby room, car wash, and patio area with furniture and BBQ perfect for family gatherings. Located close to Parks, rec centre, schools, Tyandaga Golf, shopping including Costco, and easy highway access. This condo is a perfect blend of comfort and convenience. (id:50787)
Royal LePage Burloak Real Estate Services
RE/MAX Escarpment Realty Inc.
3070 Rotary Way, Unit #203
Burlington, Ontario
Welcome to this inviting 1-BD, 1-BA condo located at 203-3070 Rotary Way. A rare find in condo living, this unit comes w/2 parking spots offering convenience and added value. The open-concept living space is designed to maximize light and space, offering a cozy yet airy atmosphere. Large windows flood the room with natural light, enhancing the sense of openness. The kitchen is equipped with modern appliances and ample cabinetry, providing both functionality and style. It's perfect for preparing meals. The bedroom is a peaceful retreat, featuring enough space for a king-size bed, additional furniture and private walk-in closet. It's designed for rest and relaxation, ensuring you have a comfortable night's sleep. Located with easy access to major highways and public transportation, this condo is perfect for commuters. Living here means being just steps away from Farm Boy and other local shops, dining options, and essential services. Everything you need is within reach, making day-to-day living easy and convenient. This condo is part of a peaceful community, providing a serene living environment. It's a perfect escape from the hustle and bustle, offering a quiet and safe neighborhood. Enjoy nearby parks, schools, and recreational facilities, all contributing to a rich and fulfilling lifestyle. This charming condo is a fantastic opportunity for first-time buyers, downsizers, or investors. Don’t miss the chance to own a piece of Burlington's serene and convenient living. (id:50787)
Keller Williams Edge Realty
4121 Hemlock Crescent
Severn, Ontario
Welcome to Silver Creek Estates. This beautifully updated mobile is nestled in a highly sought-after neighbourhood. With 2 beds and 1 bath, this home welcomes you with a spacious interior that features an open-concept living, dining and kitchen area. With an abundance of natural light through large windows, you'll immediately notice the recent renovations that have elevated this home's charm. Upgraded flooring, fresh paint, and a modern touch of elegance with a newly updated kitchen (new cabinet doors, backsplash, laminate countertops and stainless steel appliances). Two walkouts led to a STUNNING NEWER large deck (2019), providing the perfect spot to entertain family and friends. A calming outdoor space with raised garden beds, and a convenient garden shed (10'x10') for all your outdoor essentials. This home is located in a friendly community, near various amenities. (id:50787)
Right At Home Realty Brokerage

