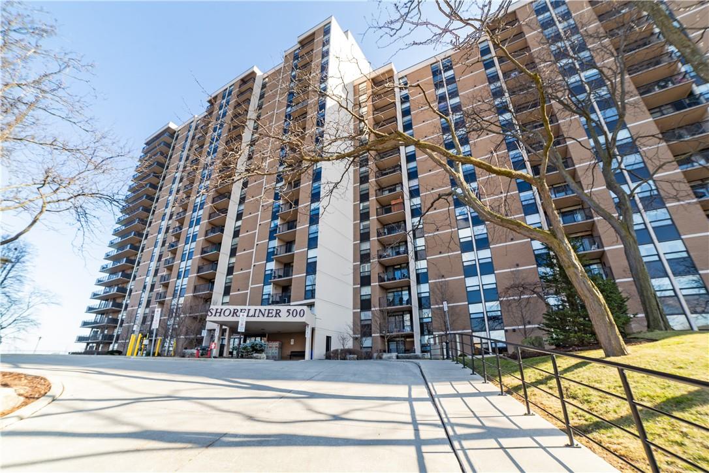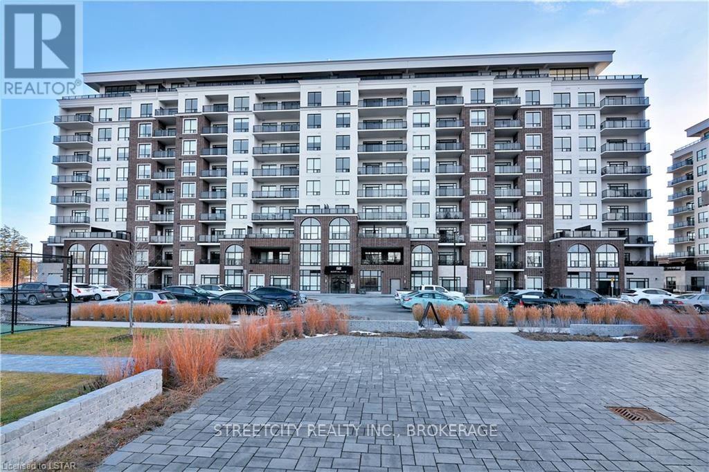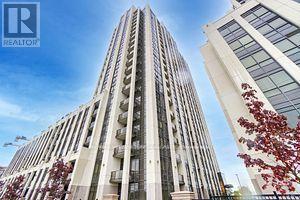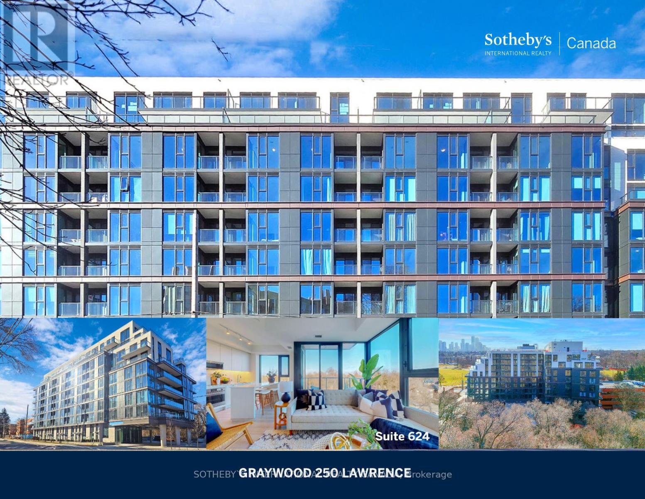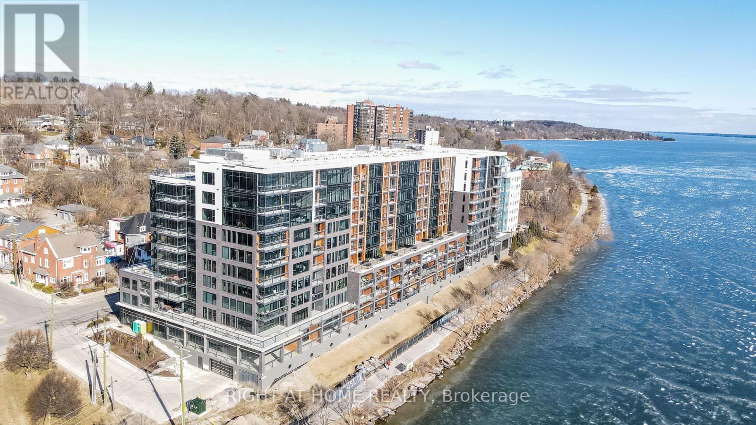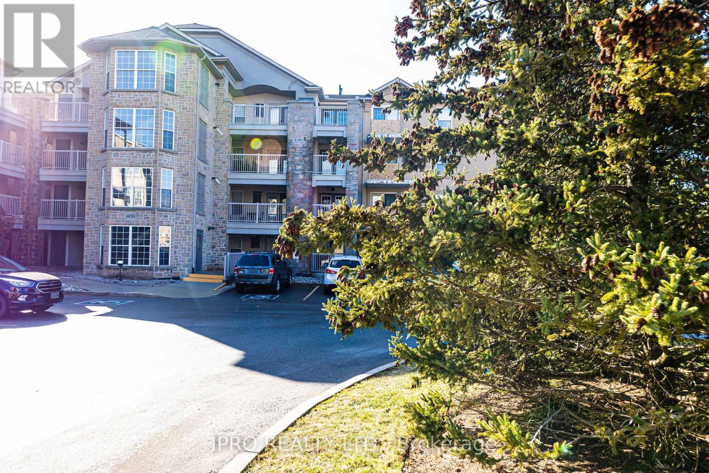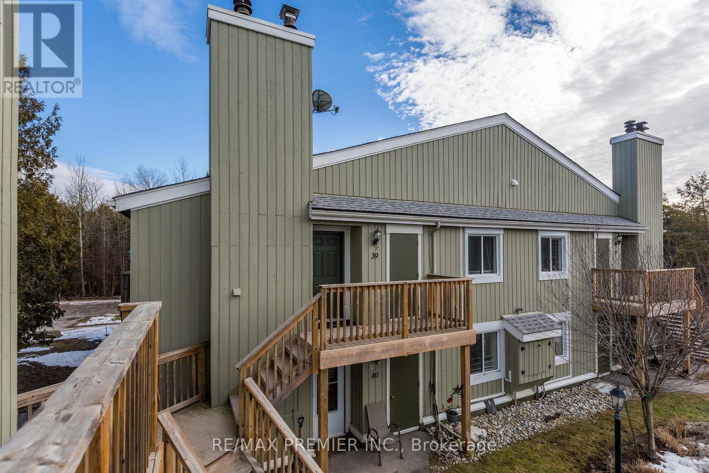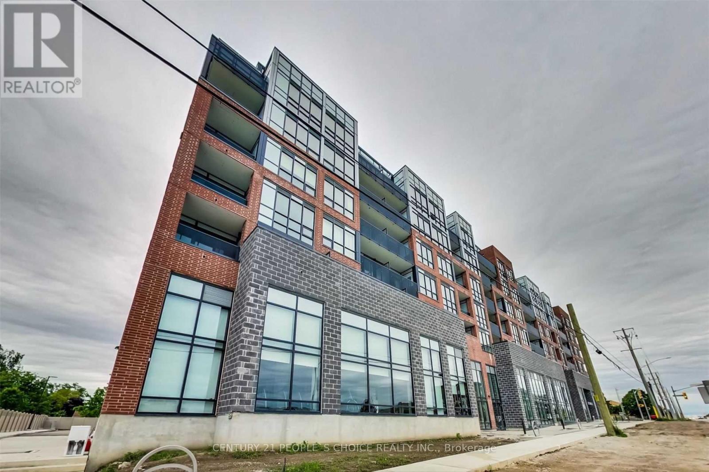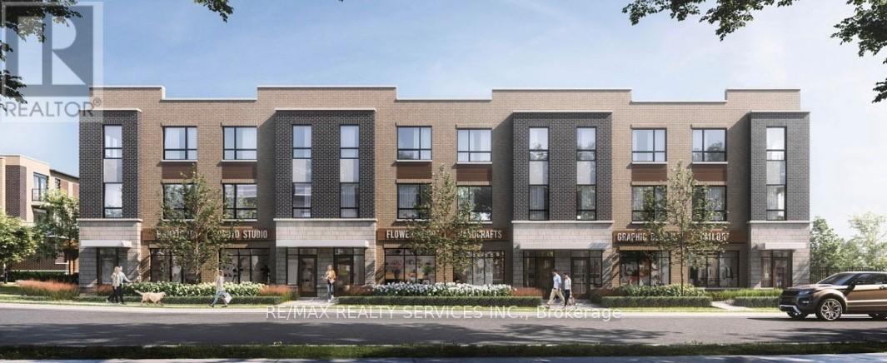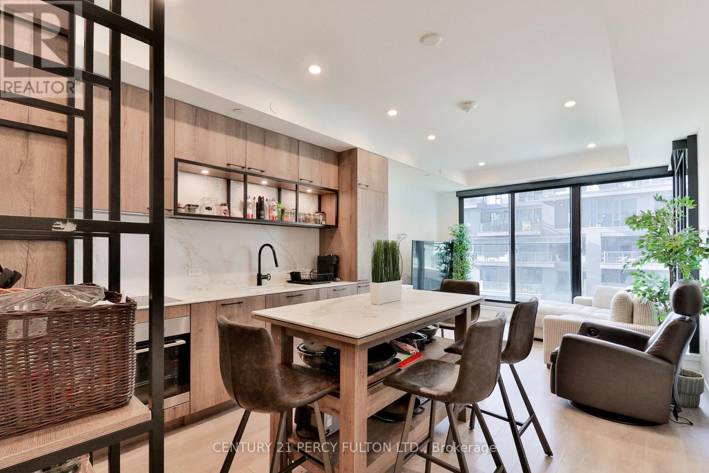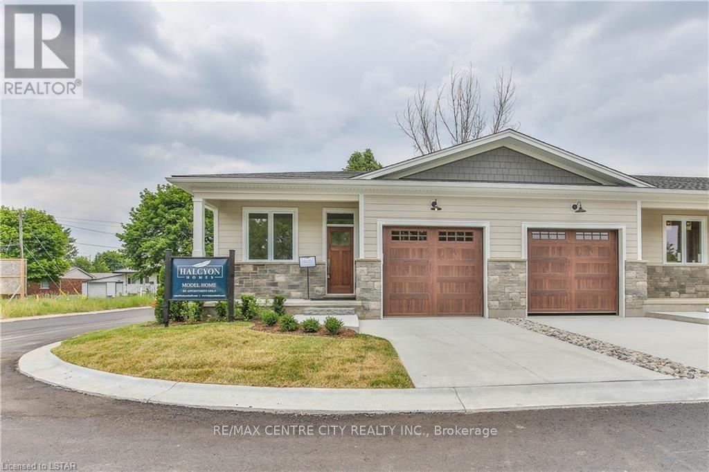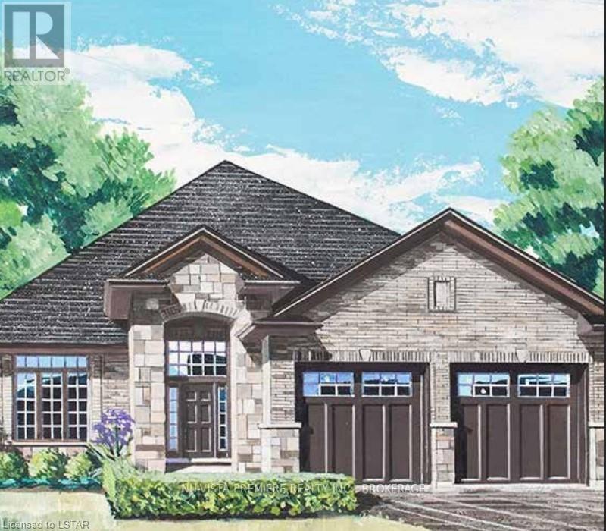500 Green Road, Unit #614
Stoney Creek, Ontario
Step into luxury living with this beautifully renovated 2-bedroom condo apartment boasting 1181 square feet of stylishly space. The highlight of the unit is its expansive eat-in kitchen, featuring a large bar-height island perfect for entertaining or enjoying casual meals. Adorned with all-new appliances and stunning light fixtures, this kitchen is a chef's dream come true. Throughout the unit, laminate flooring adds a touch of sophistication while providing durability and easy maintenance. Convenience is key with stackable full-size in-suite laundry, making chores a breeze. Retreat to the two large bedrooms, including a primary bedroom complete with a walk-in closet and a convenient 2-piece ensuite bathroom for added privacy and convenience. The Shoreliner boasts an extensive list of amenities: Outdoor heated pool with lounge area, 500-foot lakefront walkway, wind-protected area with 2 gas BBQs, full gym with showers & washroom, Dry sauna & whirlpool, games room with billiards table, social room with kitchen, additional laundry facilities with library and bicycle storage. Car wash station and an equipped workshop with power tools! Close to the Confederation GO station, Confederation Park, highway access and many shopping options like Costco. Very well managed building. Condo fee's include: Building Insurance, Cable TV, Central Air Conditioning, Common Elements, Exterior Maintenance, Heat, Hydro, Parking, Water. (id:50787)
RE/MAX Escarpment Golfi Realty Inc.
316 - 480 Callaway Road
London, Ontario
Discover luxury living at our brand-new condominium, just north of London. This 1595 sq. ft. oasis offers a spacious layout, including a 30 sq ft balcony and 135 sq. ft. terrace for serene outdoor enjoyment. The primary bedroom boasts a 5-piece ensuite and private balcony, while the second bedroom, 3-piece bathroom, and generous den provide versatility and comfort. Entertain in style in the high-ceilinged living room/dining area with a cozy fireplace and sleek engineered hardwood floors. The upgraded open-concept kitchen features a 13ft quartz extended countertop and stainless steel appliances. Assigned parking is available, and you'll have exclusive access to top-notch amenities, including a fitness room, guest suite, residence lounge with a pool table and golf simulator, and a sports court. Plus, you're near University Hospital, Masonville Mall, and Western University. Luxe living awaits! (id:50787)
Streetcity Realty Inc.
208 - 9085 Jane Street
Vaughan, Ontario
Welcome To One Of Vaughan's Highest Demand Locations.*Best Value In The Area*Bright And Spacious Layout* 24 Hour Concierge. Close To All Conveniences- Transit, Shopping, Vaughan Mills, Restaurants, Canada Wonderland, Highways And So Much More.*Excellent Recreation Facilities: Games Room, Gym, Party/Meeting Room, Visitor Parking **** EXTRAS **** S/S Refrigerator, S/S Stove, S/S B/I Dishwasher, Washer & Dryer. All Elf, All Window Coverings, 1 Parking Spot. 1 Locker (id:50787)
RE/MAX Millennium Real Estate
624 - 250 Lawrence Avenue W
Toronto, Ontario
Brand-new Premium Ravine Suite in Prestigious Lawrence Park Toronto. Two Separate Bedrooms & Two Full Bath. One Parking & One Locker Included. Renowned Quadrangle Architects Design with Top Notch Selections. Corner Unit Embraces Utmost Privacy and Tree-top Views. A Hard-to-get Preferred Lytton Model. Selective Luxurious Finishes. Best Northeast Exposure. Much Quieter Compared to Lawrence Facing. Successful Clean Layout. No Pillar. No Lengthy Hall. No Waste Space. 2nd Room Away from Primary Bedroom and Serving as an Office or Kids Homework Rm. Quartz Kitchen & Modern Vanities. Vinyl Plank Floor. Wraparound Floor-to-Ceiling Thermal Windows Ample Sunlights. Upscale Appliances. Exclusive Locker Located Conveniently at the Same Floor. Locker 6-26. Included Underground Parking Near the Entrance and Easy to Access. Parking 2-10. The Building Features State of Arts Architecture. Fabulous Subdued Horizontal Lines, Bronze Metal & Gunmetal Grey Palette, Double-height Porte Cochere and Tall Elevations. Inviting Amenities - Complimentary Visitor Parkings. 24 Hour Conceige. Fully Equipped Gym. Yoga/Stretch Studio. Meeting Room. Kitchenette. Co-Working Lounge. Ground Ravine Lounge. Rooftop Ravine Terrace. Pet Spa. Affluent Neighbourhood and Sophisticated Connectivity. Step to Havergal College, and a Comprehensive List of Top Public and Private Schools: Lawrence Park Collegiate Institute, Glenview Senior P.S. & John Wanless P.S. Minutes Drive to Upper Canada College, Crescent, BSS, TFS, St Clements & Hebrew Schools. Excellent Proximity to Public Library, Urban Parks, Walking/Biking Trails, Golf & Social Clubs, Sport Facilities, Medical Services, TTC Subway, Hwy 401, Pusateri's, Metro, Loblaws City Market, Shoppers Drug, Starbucks, Fine Dining, Yorkdale Shopping, Urban Entertainment and All Lytton Park Hotspots. Welcome to be the First Family Moves Into this Luxury Ravine Suite. Unlimited Picturesque Scenery and Natural Oasis to Enjoy. (id:50787)
Sotheby's International Realty Canada
#515 -185 Dunlop St E
Barrie, Ontario
Do Not Miss This New, Never Lived-In Condo In Downtown Barrie! Approx 1100Sf +120Sf (Balcony) Of Luxury Condo Living With Serene & Pleasant City View. Spacious 2 Bedrooms, Open Concept Floor Plan, Huge Windows, Modern Kitchen, High-End Appliances, Granite Counters & Center Island, Walk-In Closet, Washer & Dryer. Concierge At The Lobby. Waterfront Living At Its Best! Walk To Downtown Cafes, Restaurants, City Hall, Library And More. Minutes To Go & Hwy400. One Parking And One Locker Included. **** EXTRAS **** Smooth Ceilings, High-End S/S Fridge, Oven, Microwave, Cook Top, Built-In Dishwasher, Washer & Dryer, Backsplash, Under Mount Sink. (id:50787)
Right At Home Realty
#306 -1450 Bishops Gate
Oakville, Ontario
A gorgeous unit in prestigious Glen Abbey area in a low-rise building with elevator. Renovated kitchen w/stainless steel appliances and breakfast bar. Large den is a separate room with door - could be used as a 2nd bedroom. 774 sq.ft. including 63 sq.ft. balcony. Enjoy BBQ in the enclosed balcony with french doors. Separate clubhouse (building #1430) has lounge, party room, games room and gym. Shopping, community centre, parks and transit all nearby. **** EXTRAS **** Stainless steel bottom freezer fridge, stove, b/i dishwasher & microwave, stacking washer/dryer, central AC unit, window coverings & underground car wash. (id:50787)
Ipro Realty Ltd.
#39 -19 Dawson Dr
Collingwood, Ontario
Welcome to Unit 39 at 19 Dawson Dr in the highly sought after Community of Collingwood. Tastefully upgraded with Shaker Kitchen Cabinets, Bamboo Countertops and Updated Appliances. Breakfast bar blends perfectly into the Living Room featuring laminate flooring and featured fireplace (electric insert, can be converted back) The Primary Bedroom is tastefully finished with Oversized Closet Doors and 4 Piece Ensuite Bathroom. The Second Bedroom also includes a separate 3 Pc Ensuite Bathroom. This Unit is perfect for first time home buyers, down sizers or those looking to enjoy the amenities of this lovely town. **** EXTRAS **** Nestled within walking distance to a number of cafe's, restaurants and bars. A short drive to Blue Mountain or the Downtown district of Collingwood. Georgian Bay, Golfing, Ski Slopes and so much more to explore. (id:50787)
RE/MAX Premier Inc.
#528 -681 Yonge St
Barrie, Ontario
2 Years New!! Oversized! 1 Bedroom Bright Unit @ South District Condos. Beautiful Finishes Throughout, Stainless Steel Appliances And Uninterrupted Views. Master Bedroom Features A Large Walk-In Closet And Floor To Ceiling Windows. Foyer area have 2 extra closet. Open Concept Living/Dining With Walkout To Balcony. Gorgeous Lobby With Lounge Area Warmed By Gas Fireplace. Gym, Rooftop Terrace And Party Room For All Residents. Building Provides 24 Hour On Site Security For Residents. **** EXTRAS **** 5min to shopping plaza, banks (TD, BMO, RBC) gas stations,pharmacies,15min from Royal Victoria Hospital,3min from Go South Barrie Go Station,12min from Georgian College, Primary and Secondary schools just across the street. (id:50787)
Century 21 People's Choice Realty Inc.
#232 -11 Lytham Green Circ
Newmarket, Ontario
Gorgeous Pre-Construction stacked townhome on Assignment Sale. Closing in Jan 2024. 665 sqft of space. 1 bedroom, 1 washroom. Open concept family room and kitchen with a patio. Laundry room is on same floor. 10 minutes away from 400 and 404. 1 minute walking distance to the Newmarket Go station and Upper Canada Mall. Right to lease during occupancy, 1 free parking. Capped development charges at $7k. **** EXTRAS **** 9-foot main floor ceilings, granite countertops. Walk-out to 11 x 9 feet patio. (id:50787)
RE/MAX Realty Services Inc.
#929 -505 Richmond St W
Toronto, Ontario
Welcome To the Waterworks, awarded the best-built community in the GTA by the BILD Awards in 2023. Located in the Trendy Fashion District, it Has A Beautifully Designed Exterior, Retaining Its Historic 1932 Art Deco Facade, With Luxurious And Charming Interior Finishes. This Split 2Br, 2Wr Features Upgraded Finishes, Pot-Lights Throughout, Spa-Like Ensuite Washroom, And 9"" Smooth Ceilings. Nestled In A Quiet Pocket Of The Neighbourhood With St. Andrew's Park And Dog Park Outside The Building. Take a step outside and you are right at Lee Restaurant, Beatrice Society, The Lobby Bar, Impact Kitchen, The Othership, and other trendy restaurants and amenities. Coming soon to the building will be the Waterworks Food Hall, a gourmet emporium. With 20 hand-picked vendors specializing in cuisines from around the world, it brings a diverse and unique dining experience to Toronto. (id:50787)
Century 21 Percy Fulton Ltd.
#4 -85 Forest St
Aylmer, Ontario
Brand NEW Tarion warranted town rows. 9ft ceilings, open concept floor plan, main floor laundry, two bedrooms, two full bathrooms and an attached single garage. Three design packages to choose from at no additional cost. Packages include top of the line finishes such as quartz counters, backsplash in kitchen, soft close cabinets, 8ft solid core doors, engineered hardwood flooring in kitchen & living, and ceramic tile in bathrooms. 1050 sq ft of main floor living space. The lower level also has the bonus of large egress window(s), a cold room and rough in for bathroom. Covered front porch, Stone and Hardie board in comforting neutral colours, pristine landscaping and concrete drive. Private rear deck, mature tree line and a rough in for BBQ gas line. Fencing to be installed in Spring along rear. Condo fees of $252.00 per month, this covers Exterior Insurance, Maintenance, Common Elements, Ground/Landscaping, Roof, and Snow removal. 60 day closing. 30 minutes to London, 15 minutes to 401 (id:50787)
RE/MAX Centre City Realty Inc.
Lot 60 Harvest Lane
Thames Centre, Ontario
TO BE BUILT! Welcome to your dream home! Nestled in the tranquil Boardwalk at Millpond neighborhood, this exquisite bungalow offers the perfect blend of modern luxury and cozy charm. With meticulous attention to detail and superior craftsmanship, this home is designed to exceed your expectations. As you step inside, you'll be greeted by the spacious great room, boasting soaring 9-foot ceilings. This expansive area is perfect for entertaining friends and family, whether it's hosting lively gatherings or simply unwinding after a long day. The heart of the home, the gourmet kitchen with large pantry! The kitchen features sleek countertops, and ample storage space, making it a chef's delight. Adjacent to the kitchen, the dining area provides a warm and inviting atmosphere for enjoying delicious meals and creating lasting memories. Retreat to the luxurious master suite, complete with a generous walk-in closet and a spa-like ensuite bathroom, offering a serene oasis for relaxation and rejuvenation. The second bedroom is equally well-appointed, providing comfort and privacy for guests or family members. Outside, the charm continues with a spacious backyard, ideal for outdoor entertaining or simply enjoying the peaceful surroundings. With a two-car garage, there's plenty of room for parking and storage. Our model home available to view at 33 Hazelwood Pass, open houses 2-4pm every Saturday & Sunday. (id:50787)
Nu-Vista Premiere Realty Inc.

