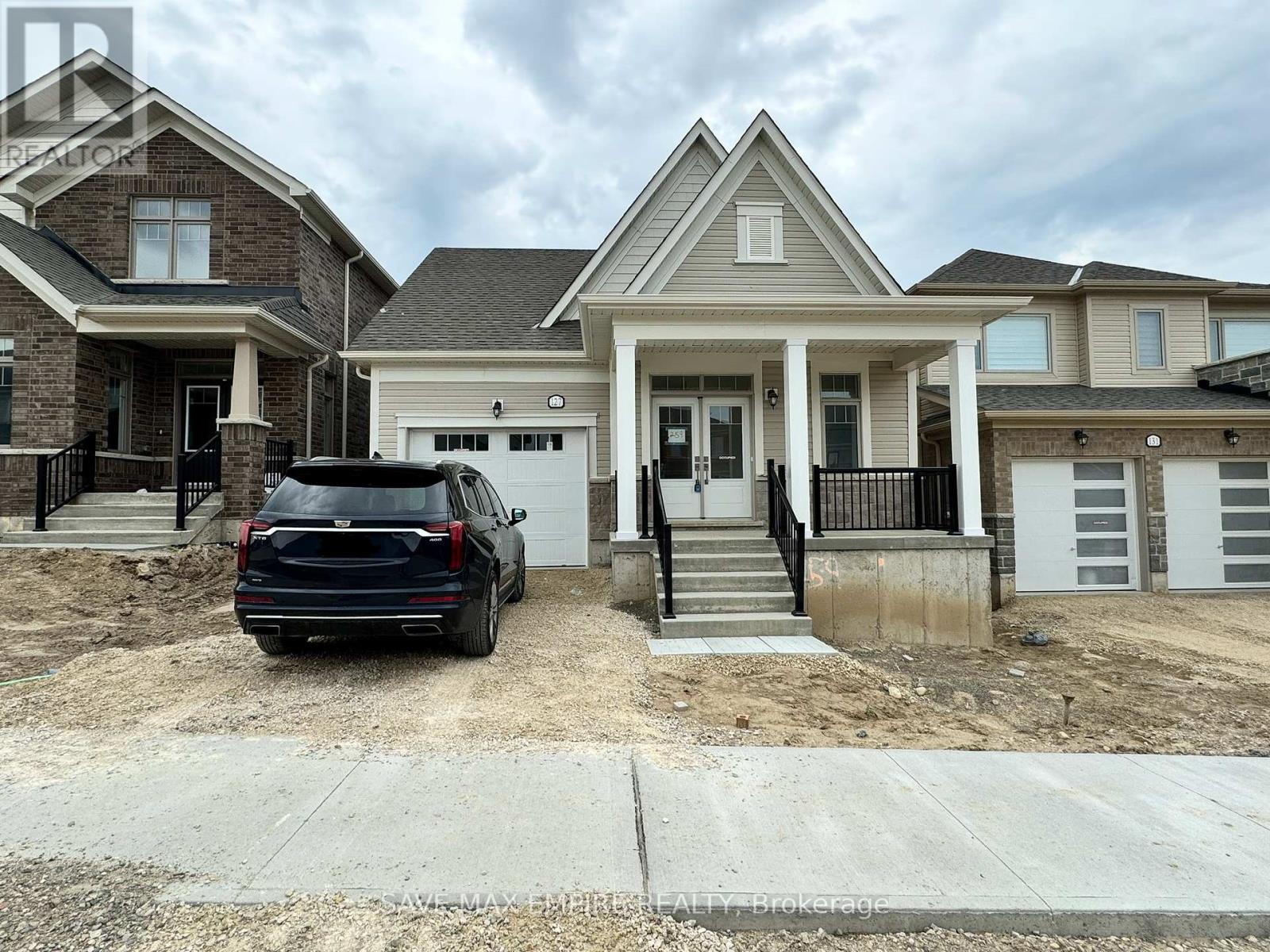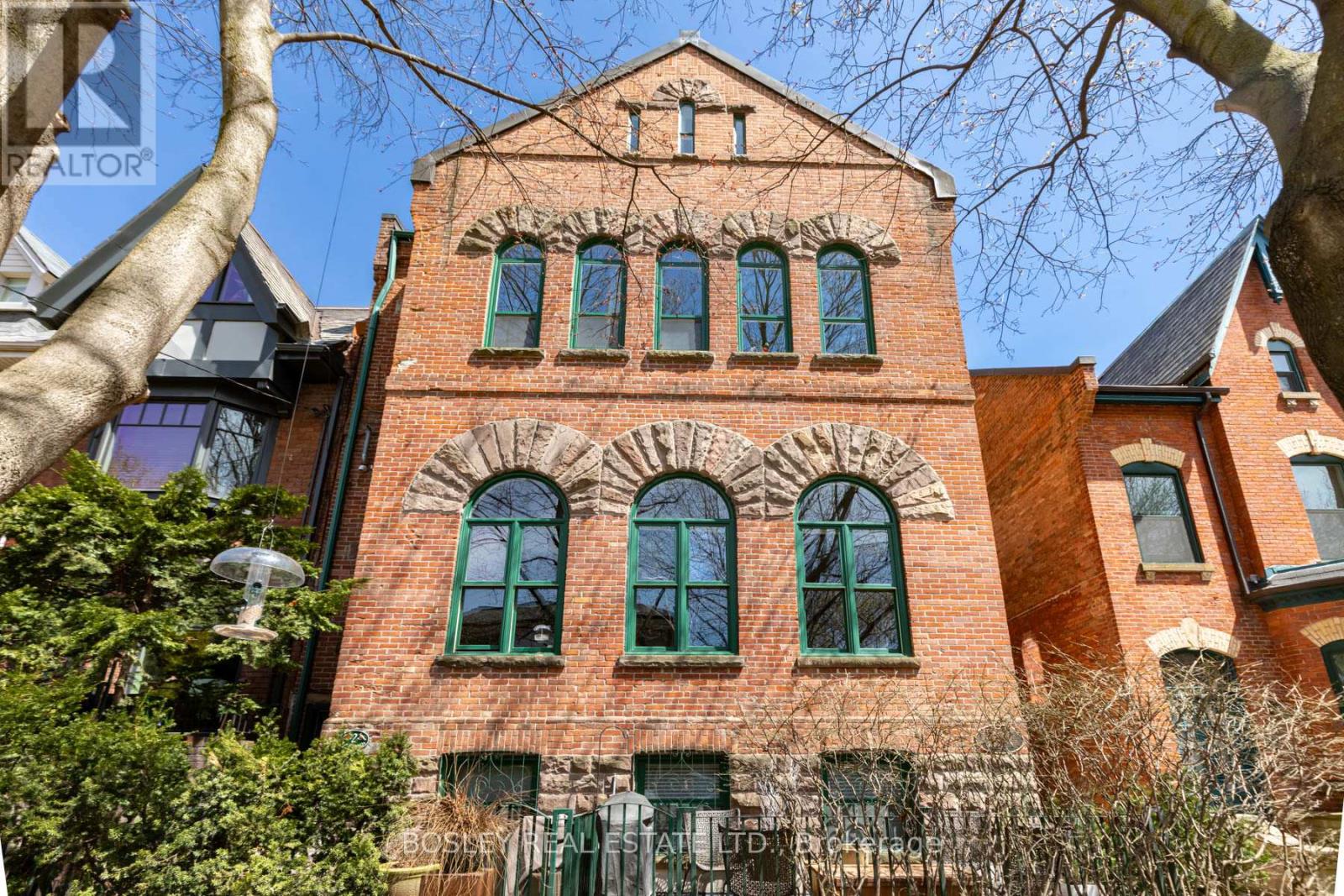127 Rea Drive
Centre Wellington, Ontario
Discover this brand-new raised bungalow. This pristine, never-lived-in Property offers modern living with a thoughtfully designed layout. Enjoy the convenience of a dedicated laundry area on the main floor, making daily chores a breeze. The location is ideal, situated close to all amenities, ensuring that shopping, dining, and other essentials are just moments away. The bright and spacious interior features contemporary touches throughout, providing a welcoming and comfortable living environment. With ample natural light and a sleek design, this home is perfect for anyone looking to enjoy a fresh start in a new space. (id:50787)
Save Max Empire Realty
2008 - 297 Oak Walk Drive
Oakville, Ontario
Motivated Seller !!! Experience Luxurious living in this Beautiful & Spacious Corner Unit at Oak & Co Condo ,Featuring An Open Concept design , First owner, 9ft Smooth Ceiling with 2 good size Bedrooms, 2 Bathroom, 1 parking and 1 locker in the Heart of the Uptown Core Oakville!! Over 50K spent on Upgrades..best layout with 2 private Balcony and separate kitchen!Breathtaking View of the Lake and City !Conveniently located Near Hospitals, School, Shopping,Highway, Oakville Go Station , Uptown Core Bus Terminal is steps away from the condo Bus.. This Unit is the Perfect Place to Call Home !! **** EXTRAS **** Pet free Unit , 24 Hours Concierge, Outdoor Terrace , Party Room , Yoga Studio, Swimming pool. (id:50787)
Homelife Landmark Realty Inc.
2415 - 103 The Queensway Avenue
Toronto, Ontario
A beautiful large 1+ den unit with gorgeous views of High Park, the lake and downtown Toronto - this unit really does have it all. As soon as you enter the unit, your eye is drawn to the 9ft floor to ceiling windows allowing oodles of natural light into the unit. There is plenty of space for entertaining in the open concept living/ dining area, and your desk can be nicely set up in the good sized den so that you can walk away from work at the end of the day. The balcony runs the length of the unit and is perfect for Sunday morning coffee or cocktails with friends. You are steps to the waterfront and bike trails, High Park and quick easy access to public transit and the highway. The famous Cheese Boutique is 5 mins walk away, hospitals, supermarkets, Costco are all close by. Downtown Toronto is 8km away - easily accessible on the 501 streetcar route along The Queensway, which zips you to Yonge Street, the Eaton Centre, Torontos' Financial District and further. A rare find amongst Toronto condos, NXT offers an at-home Daycare service for homeowners who may need a babysitter during the day - something to keep in mind for families. This is a perfect opportunity to buy a large condo if you are looking to get onto the property ladder and have everything you need in your building. **** EXTRAS **** This building has amazing amenities - dog park on site, outdoor tennis court, indoor and outdoor pools, gym, theatre, concierge, guest suites, convenience store on site, sauna. (id:50787)
Sotheby's International Realty Canada
218 - 1165 Journeyman Lane
Mississauga, Ontario
Beautiful condo townhome close to all the amenities. currently vacant ready to move in property located just north of lakeshore. Close to hwy 403/QEW and 407. Amazing opportunity to own less than two years old condo townhouse. **** EXTRAS **** Status certificate available. (id:50787)
Save Max Real Estate Inc.
818 - 393 Dundas Street W
Oakville, Ontario
Explore the allure of this brand-new 1-bedroom, 1-bathroom condo nestled in Oakville's boutique District Trailside building. Boasting high-end finishes and meticulous designer touches, it offers a blend of luxury and convenience. Enjoy seamless access to highways 407 and 403, as well as proximity to top-rated Public and Catholic schools, abundant shopping, and dining options. Settle into this vibrant new community with access to exceptional amenities including a 24-hour concierge, inviting lounge, entertainment-ready games room, visitor parking, and a serene outdoor terrace with BBQ facilities. This unit also features cutting-edge Smart AI Technology, alongside the added convenience of included parking and a locker. (id:50787)
RE/MAX Escarpment Realty Inc.
61 - 4976 25 Th Side Sideroad
Essa, Ontario
Discover the perfect living situation in the scenic Hodo Valley, conveniently nestled between Angus and Barrie. This land-lease module home presents an incredible opportunity for co-ownership in a 24-acre park. Situated on a large lot, this property offers a rare sense of privacy, with no back neighbours in sight. The well-maintained garden at the back of the home creates a serene oasis that backs onto a picturesque tree ravine. Inside, the home is filled with an abundance of natural light, creating a warm and inviting ambience. With two bathrooms, convenience is guaranteed for all occupants. The master bedroom is a true retreat, boasting generous proportions and an impressive en suite. Additional features include a large eat in kitchen, dedicated laundry/pantry room, two sheds for extra storage, and a carport. With combination of affordable monthly fees of $498 and low taxes ($400 for 2023), private garden, ample natural light, and convenient amenities make this home a rare find in the market. Don't miss out on the opportunity to experience the perfect blend of community living and tranquility. Contact us today to schedule a viewing and make this property your new home. (id:50787)
Royal LePage First Contact Realty
6006 - 898 Portage Parkway
Vaughan, Ontario
Experience beautiful, bright and luxury living in this 2-bedroom, 2 bathrooms plus study condo at TOP floor facing south. The wide balcony provides stunning views of the Toronto city skyline. Location is perfect and steps away from the Subway, Bus, YMCA. Close to York University, Vaughan Hospital, Costco, Walmart and wonderland. Enjoy direct access to Toronto downtown via the nearby VMC subway station and bus terminal. Easy access to Highways 400 and 407 facilitates quick commutes. Open-concept space with floor-to-ceiling windows and 9-foot ceilings. The residence boasts durable laminate flooring and a modern kitchen equipped with integrated stainless steel appliances, quartz countertops, Freshly painted in living/dining room and hallway. modern comfort is paramount. Conveniently located near dining, retail, parks, and entertainment options like Vaughan Mills and Cineplex cinemas. Don't miss out on luxury living in the heart of downtown Vaughan Metropolitan Center! **** EXTRAS **** Existing B/I Appliances: Fridge, Oven, Cooktop, Dishwasher, Microwave. Stacked Washer & Dryer. Electrical Light Fixtures & Window. Rogers Internet Included In Maintenance Fees. (id:50787)
Homelife/miracle Realty Ltd
505 - 2550 Simcoe Street N
Oshawa, Ontario
Welcome to U.C Tower One, An Open Concept Suite With Large Windows & Your Own Private Large Wrap Around Balcony! This Unit Features Laminate Floors with Stainless Steel Appliance, Generous Size Bedroom, a West Exposure and Corner Unit In North Oshawa's Highly Desirable Windfields Community. U.C Tower One Also Offers Quick Access To Major Highways, Durham Transit, Shopping and Much More. Take Advantage Of The A+ Amenities U.C Tower One Has To Offer. (id:50787)
Royal LePage Real Estate Services Ltd.
A - 37 Lookout Drive
Clarington, Ontario
Incredible location for this bright, modern condo! Just steps to walking trails overlooking the Lake and a short drive to all the amenities Bowmanville and Newcastle have to offer. Inside you'll find a spacious open-concept living space, kitchen with upgraded stainless steel appliances and centre island with breakfast bar, and upgraded modern light fixtures. Easy access to Highways #401, 115 & 35 makes commuting a breeze. This one won't last long! (id:50787)
RE/MAX Hallmark First Group Realty Ltd.
821 - 111 St Clair Avenue W
Toronto, Ontario
Welcome Home To History-Rich, Luxurious Imperial Plaza. Step Into This Meticulously Designed Home W/ Meticulous Attention To Refined Aesthetic, Architecture, Function, Storage And Lighting! Featuring 16Ft Ceilings, Unobstructed Neighbourhood Vistas, Large Entertainers Kitchen, Floor To Ceiling Glass Creates A Truly Special Private Master Suite.2nd Bedroom W/Custom Glass Doors/Drapery. Custom Milled Storage Added Everywhere You Look. 20 Ft Of Milled Bookcases W/ Sliding Library Ladder. Automated Blinds. Curated Lighting Ft. Flos Multipoint Masterpiece. Suite 821 Is In A League Of Its Own! **** EXTRAS **** State Of The Art The Imperial Club Amenities Include; Concierge, Indoor Pool, Gym, Golf Simulator, Squash Court, Visitor Parking, Guest Suites, And Conveniently Located LCBO And Market By Longos On Ground Floor. (id:50787)
Harvey Kalles Real Estate Ltd.
1 - 289 Sumach Street
Toronto, Ontario
Absolutely stunning hard loft with truly a touch of glamour! Heritage building was the Ontario Medical College for women in the 1890s. This loft conversion in the mid-eighties was the first project done by Bob Mitchell. The present owner has done some careful renovations including the kitchen and baths. This gorgeous loft has 1688 square feet of bright, high-ceilinged space. It cries out ""lets throw a party"", but it also has a warm, cozy feel. Unit 1 is arguably the premier loft in the building and it features a private entrance off the walk-way. The windows are huge, south and west and they flood both levels with light. There's a wood-burning fireplace, lots of exposed brick and a private terrace in the front. Many lofts are in questionable locations; this space is in a prime residential location in the heart of Cabbagetown. Steps to transit, shopping and all the best of downtown. (id:50787)
Bosley Real Estate Ltd.
1310 - 505 Richmond Street W
Toronto, Ontario
Exquisite penthouse-level 2 bedroom suite in the Fashion District with breathtaking skyline views from your private open terrace. Sun-drenched with floor to ceiling East-facing windows in every room. Thoughtfully designed split layout with open concept living space, perfect for entertaining. Upgraded hardwood floors, rough-in for gas fireplace, motorized shades and 10' ceilings. The custom Kitchen layout boasts 2 pantry sections, a 30"" Liebherr Fridge, 30"" AEG cooktop and oven, and a spacious kitchen island with a concealed outlet. The ample 14' x 12.5' primary bedroom is complemented by a deep walk-in closet and an spa-like 5 -piece ensuite bathroom with double vanity, 2 medicine cabinets, standalone glass enclosed shower and a custom designer bathtub from Italy. Both primary and 2nd bedrooms were upgraded with added pot-lights, motorized blackout blinds and plywood blocked walls with custom electrical and cable outlets for seamless TV mounting. 3-piece bathroom conveniently located next to 2nd bedroom, extended laundry closet to fit full-size washer and dryer and custom built-in entry wardrobe for added storage. Enjoy spectacular day and night views from the open terrace with gas line for BBQ and water hose connection. -- Great amenities at the award-winning Waterworks residences, concierge service, pet spa, gym with walkout to garden terrace, multi-room lounge and rooftop terrace. Highly anticipated Food Hall opening early July and Lee Restaurant below building, plus the upcoming YMCA with indoor pool; St. James playground with dog park directly South of building. Ideally situated between King and Queen West, this prime location offers unparalleled access to the finest dining and entertainment in the city, 5min walk to the upcoming Ontario Subway Line at Queen and Spadina. - 1 parking space with rough-in for EV charger and 1 locker included, both on P2. Electrical rough-ins for kitchen island light and dinning room chandelier. Floor plan on last photo. (id:50787)
Hazelton Real Estate Inc.
















