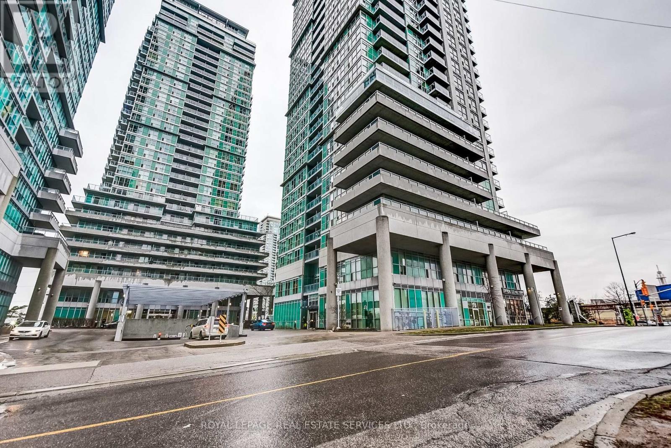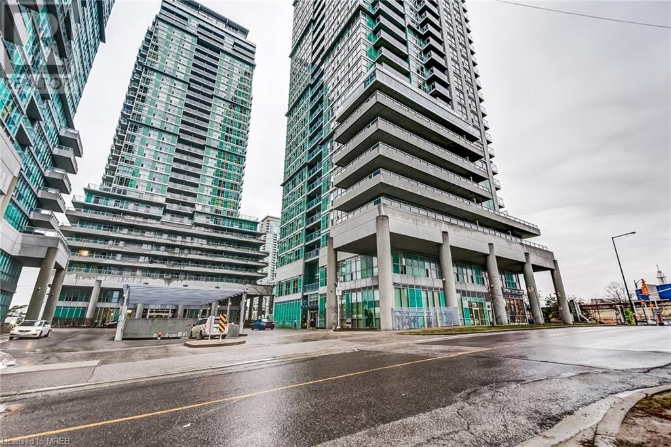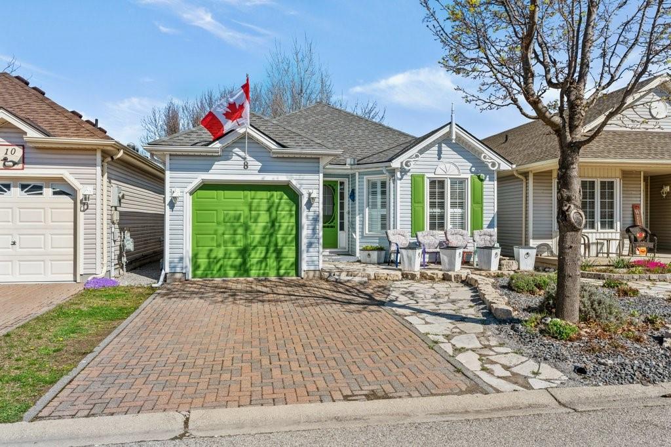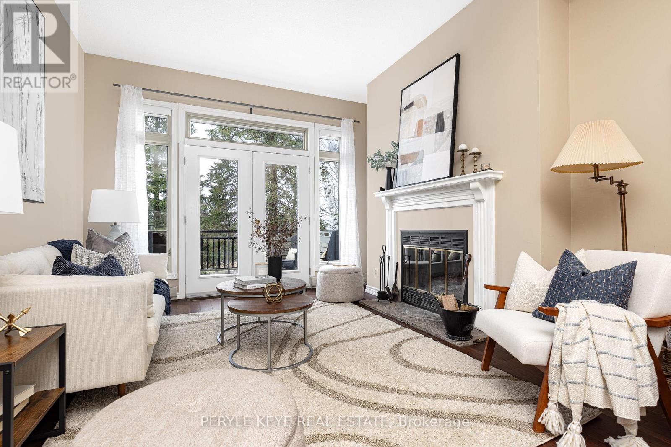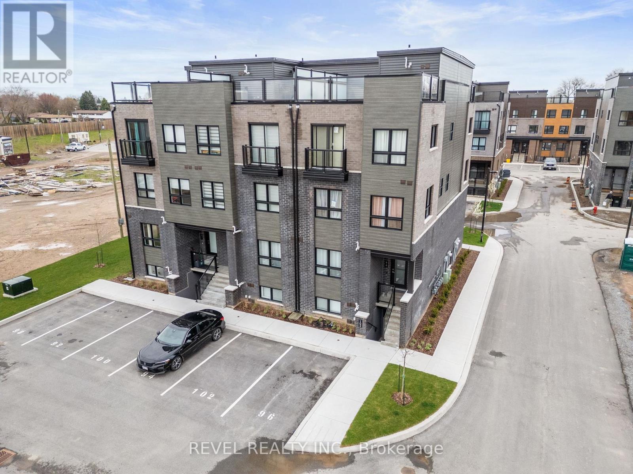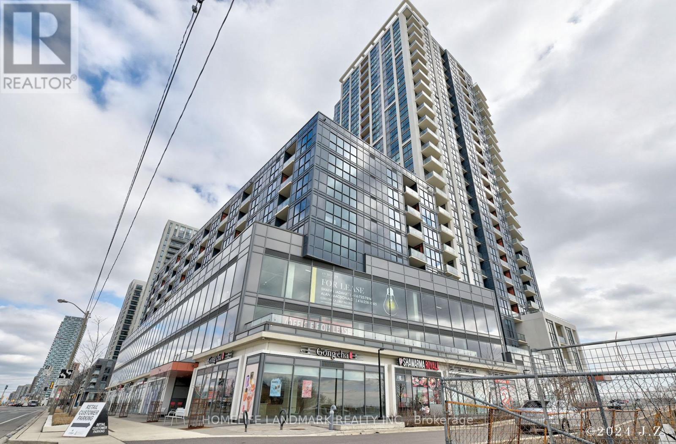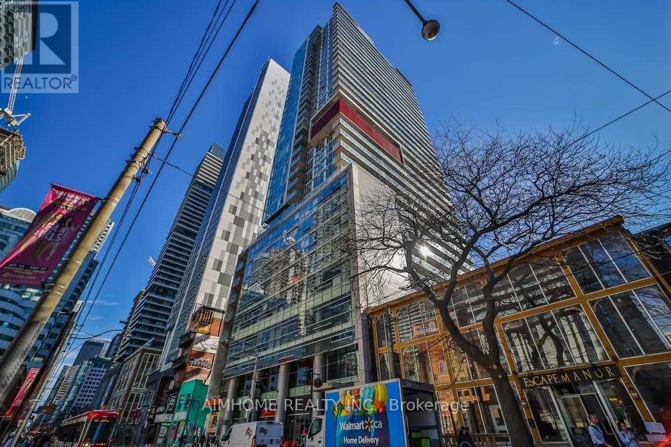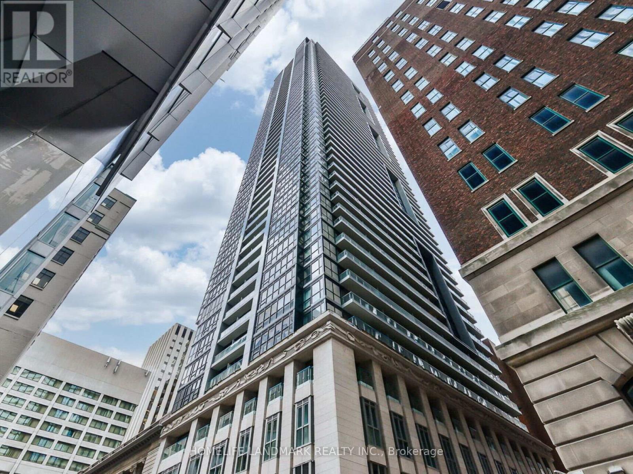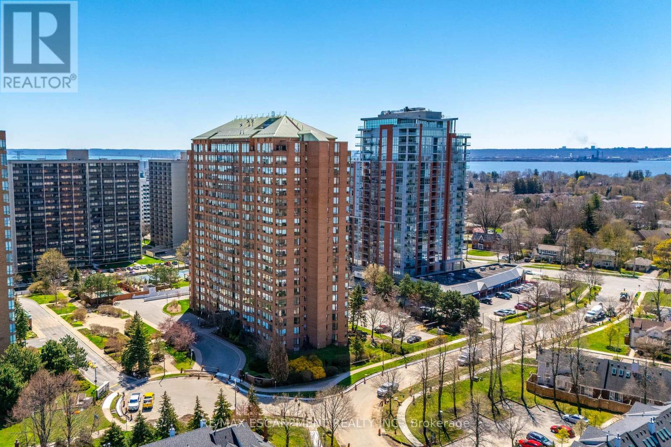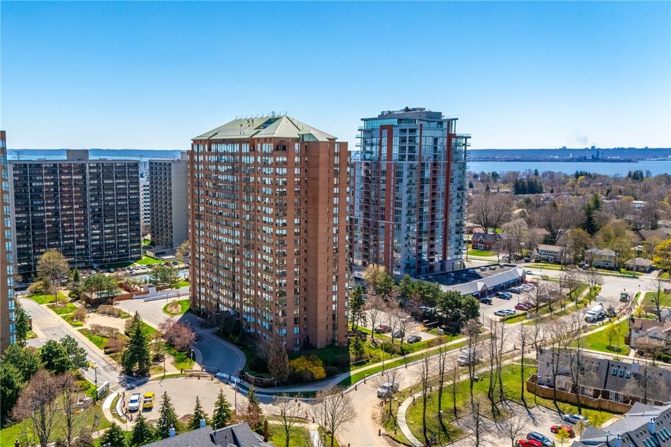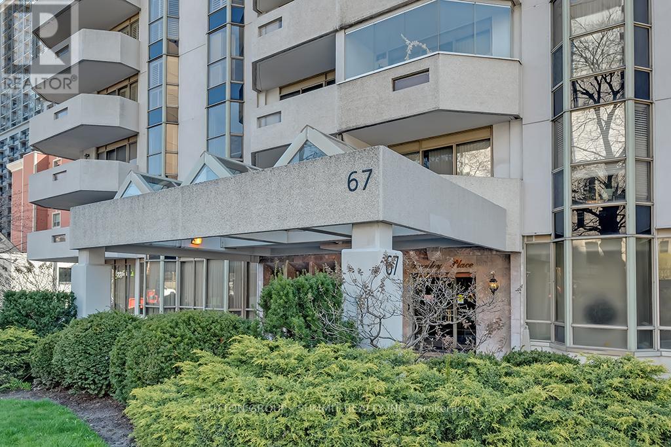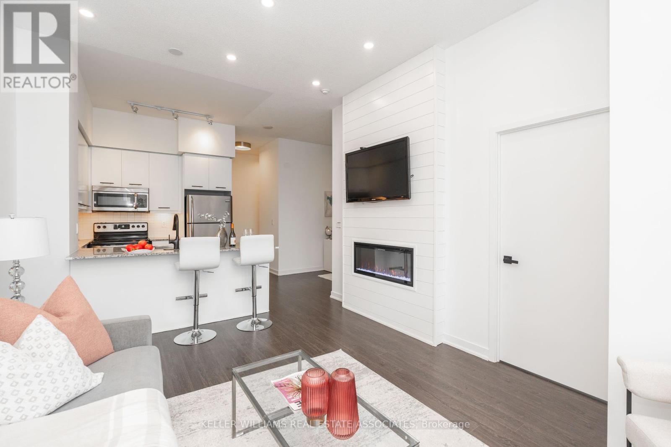909 - 70 Town Centre Court
Toronto, Ontario
Welcome to EQ1. This is a rare terrace unit, conveniently located next to the Scarborough Town Centre! This modern layout features separate bedrooms that is sure to provide a quiet and comfortable living space. Not only do you have the large terrace, but you also have a separate balcony. You will have access to all sorts of amenities, including a modern gym, party room, theatre room, car wash, and even 2 guest suites. Enjoy the convenience of having shops, restaurants and a movie theatre right outside your doorstep! You also have easy access to the highway and transit. Just imagine the amazing lifestyle you can have here - come see it for yourself today! **** EXTRAS **** Currently tenanted by two students. You can assume the tenants or with 60 days or longer closing, you can have vacant possession. (id:50787)
Royal LePage Real Estate Services Ltd.
70 Town Centre Court Unit# 909
Scarborough, Ontario
Welcome to EQ1. This is a rare terrace unit, conveniently located next to the Scarborough Town Centre! This modern layout features separate bedrooms that is sure to provide a quiet and comfortable living space. Not only do you have the large terrace, but you also have a separate balcony. You will have access to all sorts of amenities, including a modern gym, party room, theatre room, car wash, and even 2 guest suites. Enjoy the convenience of having shops, restaurants and a movie theatre right outside your doorstep! You also have easy access to the highway and transit. Just imagine the amazing lifestyle you can have here - come see it for yourself today! (id:50787)
Royal LePage Real Estate Services Ltd
8 Aspen Lane
Port Rowan, Ontario
This 1063 sqft home boasts a prime ravine lot, offering tranquility and privacy amidst nature's beauty. As you step inside, you're greeted by an abundance of natural light flooding through the open concept living room, dining room & kitchen, creating a welcoming and airy ambiance. Hardwood floors lend elegance to the living and dining areas, while the kitchen beckons with ample counter space, a convenient built-in dishwasher & a double sink, making meal prep a joy. The main level offers two generous bedrooms, providing comfort and space for relaxation. A well-appointed 3pc bathroom and a convenient laundry room add to the functionality of this level, with easy access to the single-car garage for added convenience. Step outside onto the rear deck, where a full power awning extends your living space, ideal for alfresco dining or simply soaking in the peaceful surroundings of the treed ravine lot. Descend into the fully finished basement, where entertainment awaits with a wet bar, a 4pc bathroom, a spacious rec room, an additional den & ample storage space, ensuring there's room for everyone and everything. Enjoy access to a clubhouse with an indoor pool, a hot tub, a sauna, a billiards room, a fully equipped exercise room & more. Set amidst 8 acres of common land you will find shuffleboard, pickleball courts, and bocce ball courts. Just a short drive away from Long Point Beach, marinas, and various amenities, this property offers the perfect blend of serenity and convenience. (id:50787)
Jim Pauls Real Estate Ltd.
3 - 311 Grandview Hilltop Drive
Huntsville, Ontario
OPEN HOUSE MAY 11, 11AM-1PM Live the dream year-round or embrace seasonal serenity in this beautiful condo nestled within Huntsville's desirable Grandview community! Imagine cozy nights spent fireside, starlit evenings, afternoons spent hiking or by the lakeside (only steps away to a shared access on Fairy Lake) - this end-unit suite makes it all possible and is only 6km to Downtown Huntsville with shopping, dining, golf, trails & more at your fingertips. This spacious haven boasts a sprawling floor plan, multiple decks that walkout to ground level with a natural privacy buffer and glimpses of Fairy Lake. Step inside the beautiful interior and be greeted by an inviting foyer that opens into a semi-open concept layout. The heart of the home lies in the amazing kitchen with upgraded countertops, great storage and breakfast bar - a perfect spot to gather. The spacious dining area seamlessly flows out to a covered balcony that extends down to the open deck your personal oasis to soak in the breathtaking beauty of the outdoors. Unwind in the living room with a beautiful wood-burning fireplace radiating warmth and offering an expansive space with elevated ceiling height and direct walkout to the open deck and forested backdrop beyond. The primary suite is a dream come true! Soaring vaulted ceilings create an airy space, while the corner window invites in natural light and opens to a private balcony. The 5pc ensuite is all yours to enjoy as well as a generous sized closet. The guest suite provides its own peaceful retreat with a renovated 3pc bath, private walkout and comfortable layout. This exceptional condo offers in-suite laundry, incredible storage, furnace (2018) and AC (2018) and high speed internet! The best part? Short-term & long term rentals are currently permitted offering optimal options during your ownership. This is your chance to live in Muskoka full-time or seasonally, and experience all it has to offer. Don't miss out on this incredible opportunity! (id:50787)
Peryle Keye Real Estate
98 - 6705 Cropp Street
Niagara Falls, Ontario
Welcome to Cannery District, your stylish sanctuary nestled in the heart of Niagara Falls, where modern living meets convenience in a chic stacked townhouse. Step into a space flooded with natural light, courtesy of large windows. As you explore further, you'll discover the epitome of contemporary elegance with quartz countertops, sleek vinyl plank flooring, and the convenience of in-suite laundry. Entertain or unwind in style on your covered 139-square-foot back patio, a private oasis perfect for enjoying your morning coffee or hosting gatherings. This urban retreat offers more than just aesthetics; it's designed for practicality too. With a spacious bedroom plus a versatile den, you have the flexibility to create your ideal living space. Conveniently located with easy highway access, you're just moments away from all the amenities you could desire, from shopping and dining to entertainment options. And when you're ready for a change of pace, downtown Niagara Falls is just a quick drive away, offering endless opportunities for adventure and exploration. Experience the perfect blend of style, comfort, and convenience in this captivating stacked townhouse that promises to elevate your lifestyle to new heights. (id:50787)
Revel Realty Inc.
503 - 50 Thomas Riley Road
Toronto, Ontario
Welcome to this luxurious large 2 bedrooms, 2 bathrooms condo featuring 850 sqft of living space plus an additional 66 sqft balcony with south views on a two-year young building! Features include laminate floors, a large, modern, bright kitchen with quartz counter, backsplash, breakfast bar and upgraded appliances. Floor-to-ceiling windows, one parking, one locker and an open and spacious floor plan. Amenities include 24-hour concierge, exercise and yoga rooms, party room, outdoor terrace with BBQ, and a kids' play area. Conveniently Located Near Major Highways QEW, 427 and Gardinar, Sherway Gardens, Grocery Stores, Shopping, Restaurants, And six-minutes walking distances To Kipling Station, And Public Transportation. Truly A Must See!!! NOTE: BUILDER PRESENTLY SELLING 1BED+1 TO 2 BED+1 PRICES START FROM THE MID $800'S ! **** EXTRAS **** 1 Parking + 1 Locker. High speed unlimited Internet Included in Maintenance Fee. 24-hour concierge, exercise and yoga rooms, Party room, outdoor terrace with BBQ, and a kids' play area. (id:50787)
Homelife Landmark Realty Inc.
2208 - 375 King Street W
Toronto, Ontario
Gorgeous highly sought after M5V Condos in king west one Bedroom home! Lots of upgrades: Large modern floor to ceiling window. Storage locker. Open concept. Blinds. 9ft high exposed concrete ceiling. Hardwood floor throughout. Modern kitchen cabinets, Soft-closing drawers, Build in oven, Stainless steel appliances, Granite counter, Gas stove. 24/7 concierge with security guard. Visitor parking. Rooftop garden & gym. Guest suite. Heart of vibrant king west entertainment and financial district, steps to public transits, parks, shops, restaurants, bars, shopping, rogers centre, cn tower, waterfront, theatres etc. **** EXTRAS **** All Window Coverings, ELF, S/S Fridge, Gas Stove, Dishwasher, Microwave, Washer, Dryer. One Locker (id:50787)
Aimhome Realty Inc.
3411 - 70 Temperance Street
Toronto, Ontario
Unmatched convenience! Stunning modern condominium in the heart of the financial district. Stepsfrom Toronto's PATH system and transit, this gorgeous unit features high-end finishes, jawdroppingviews, and first-class amenities. Two spacious bedrooms, two opulent baths, and a largeopen concept living area make this this perfect urban oasis. Expansive windows fill every spacewith natural light all year long, thanks to the desirable south-west exposure. Enjoy the area'samazing restaurants, bespoke cafs, world-class shopping, and entertainment areas. The city is atyour doorstep! Enjoy the pinnacle of downtown living here! **** EXTRAS **** Built-In Fridge. Stove, Built-In Oven, Built-In Microwave, Mini-Fridge.Washer & Dryer, ELFs, All Existing Window Coverings (id:50787)
Homelife Landmark Realty Inc.
1403 - 1270 Maple Crossing Boulevard
Burlington, Ontario
Welcome to a great condo lifestyle! Step into this condo boasting two bedrooms plus a den/solarium, one and a half bathrooms and an array of upscale features, all nestled in the heart of vibrant Burlington. This home showcases a pristine white kitchen accented by a charming subway tile backsplash, stainless steel appliances, a convenient breakfast bar, and a wine fridge, perfect for indulging in culinary delights Unwind in the primary bedroom adorned with closet organizers and its own 4-piece ensuite bath, offering a private sanctuary to relax and rejuvenate. Say goodbye to laundromat trips with convenient in-suite laundry facilities, while 2 owned underground parking spaces and an owned locker provide rare and coveted storage solutions. Enjoy a plethora of amenities including an outdoor pool, BBQ area, tennis and squash courts, car wash, sauna, and a stylish party room, ensuring every day feels like a vacation. Situated just steps from the serene shores of Lake Ontario, and with easy access to public transit, Jo Brant Hospital, top-notch restaurants, shopping destinations, and the vibrant downtown Burlington scene, this condo offers the epitome of convenience and lifestyle. (id:50787)
RE/MAX Escarpment Realty Inc.
1270 Maple Crossing Boulevard, Unit #1403
Burlington, Ontario
Welcome to a great condo lifestyle! Step into this condo boasting two bedrooms plus a den/solarium, one and a half bathrooms and an array of upscale features, all nestled in the heart of vibrant Burlington. This home showcases a pristine white kitchen accented by a charming subway tile backsplash, stainless steel appliances, a convenient breakfast bar, and a wine fridge, perfect for indulging in culinary delights Unwind in the primary bedroom adorned with closet organizers and its own 4-piece ensuite bath, offering a private sanctuary to relax and rejuvenate. Say goodbye to laundromat trips with convenient in-suite laundry facilities, while 2 owned underground parking spaces and an owned locker provide rare and coveted storage solutions. Enjoy a plethora of amenities including an outdoor pool, BBQ area, tennis and squash courts, car wash, sauna, and a stylish party room, ensuring every day feels like a vacation. Situated just steps from the serene shores of Lake Ontario, and with easy access to public transit, Jo Brant Hospital, top-notch restaurants, shopping destinations, and the vibrant downtown Burlington scene, this condo offers the epitome of convenience and lifestyle. Don't miss out on the opportunity to make this your own urban oasis! Schedule a showing today and experience the allure of condo living at its finest. (id:50787)
RE/MAX Escarpment Realty Inc.
305 - 67 Caroline Street S
Hamilton, Ontario
Large, neutral, 2 bedroom condo in the ""Bentley"", conveniently located right in the downtown core.Spacious living area with NorthEast facing balcony overlooking the city. With an eat-in kitchen,in-suite laundry and a primary bedroom boasting a sprawling ensuite with separate tub and a walk-incloset, the potential here is endless. Move right in, or add your personal updates...the choice isyours. Fantastic location, close to everything! Don't miss out and book your private viewing today! (id:50787)
Sutton Group - Summit Realty Inc.
311 - 360 Square One Drive E
Mississauga, Ontario
Step into modern luxury with this 1-bed + Den condo boasting 2 upgraded bathrooms. Custom tiles adorn both bathrooms and the kitchen, complemented by custom cabinet door handles. Fresh paint creates an inviting space. Enjoy cozy evenings by the media wall and electric fireplace. The kitchen features gleaming custom tiles and stainless steel appliances, including a built-in microwave. Elevate the ambiance with elegant pot lights, all controllable via a multi-switch system. This prime unit offers 10-ft ceilings and easy access to the gym, basketball court, and your locker. Located steps from Square One, Mississauga's largest mall, with views of Sheridan College. On-site perks include parking, fast-food options, and wellness amenities. Plus, enjoy round-the-clock concierge services. Welcome to convenience and luxury! **** EXTRAS **** Media wall, built in Electric Fire Place, 2 TV Mounts. (id:50787)
Keller Williams Real Estate Associates

