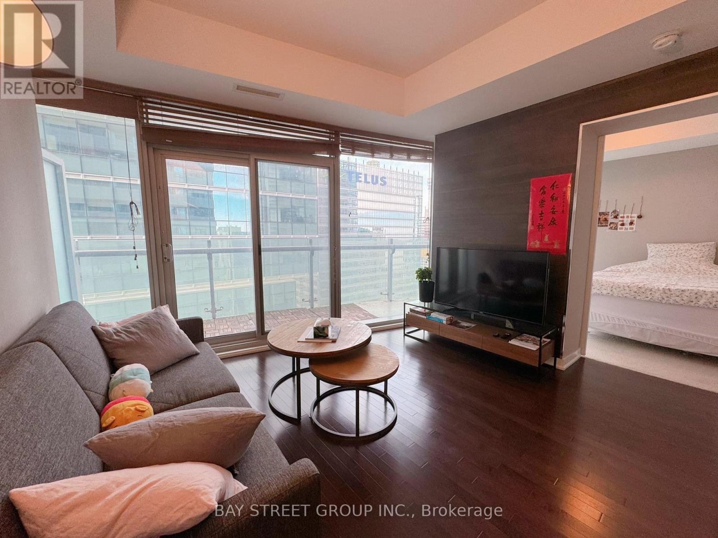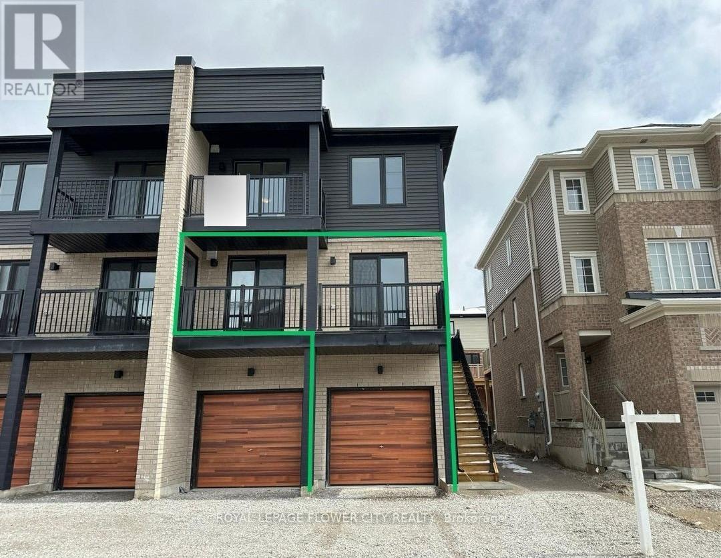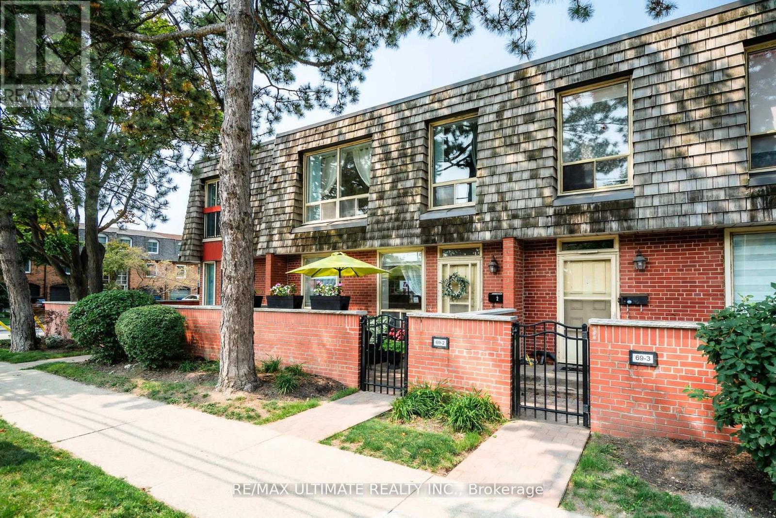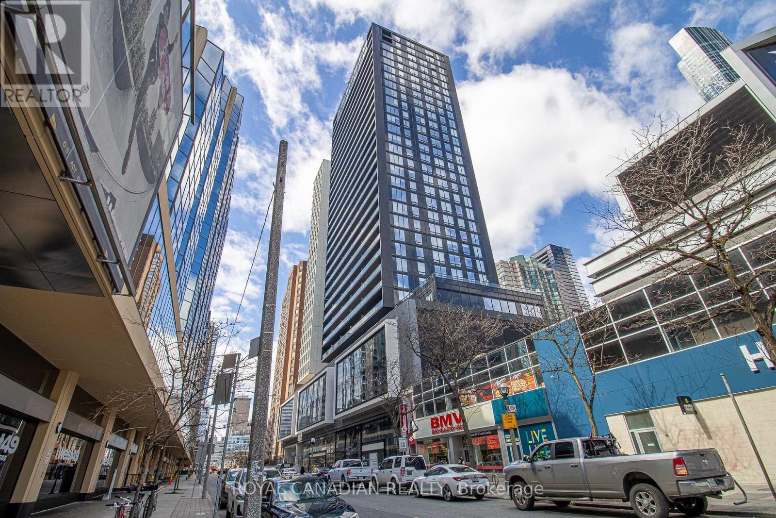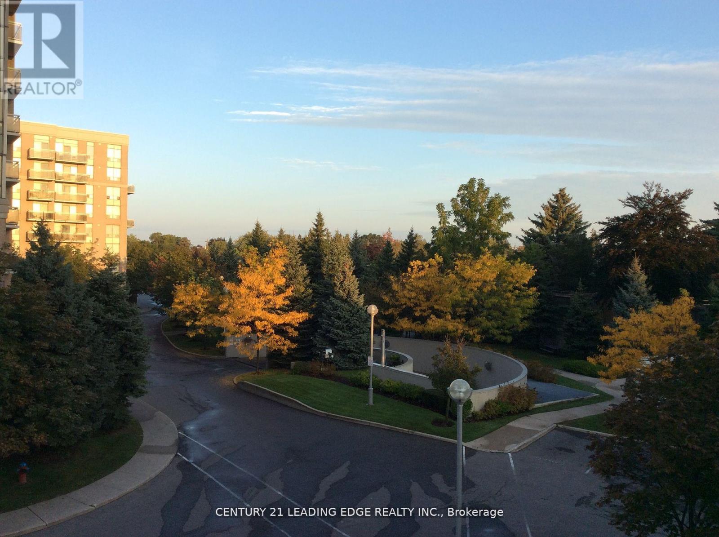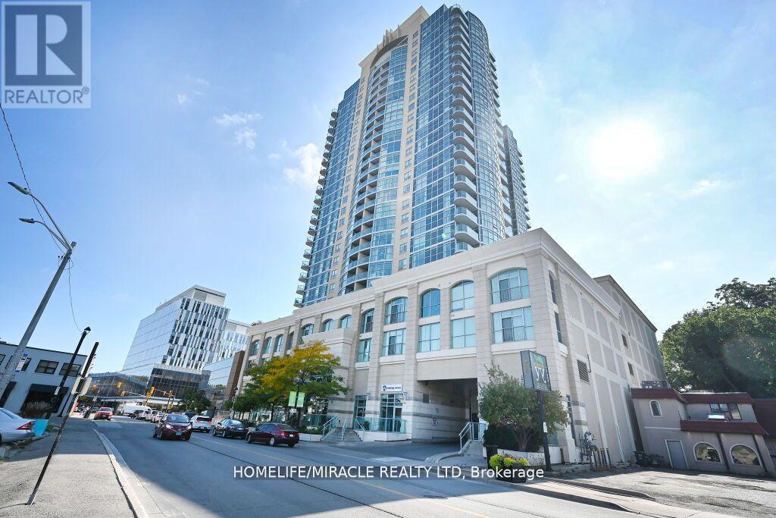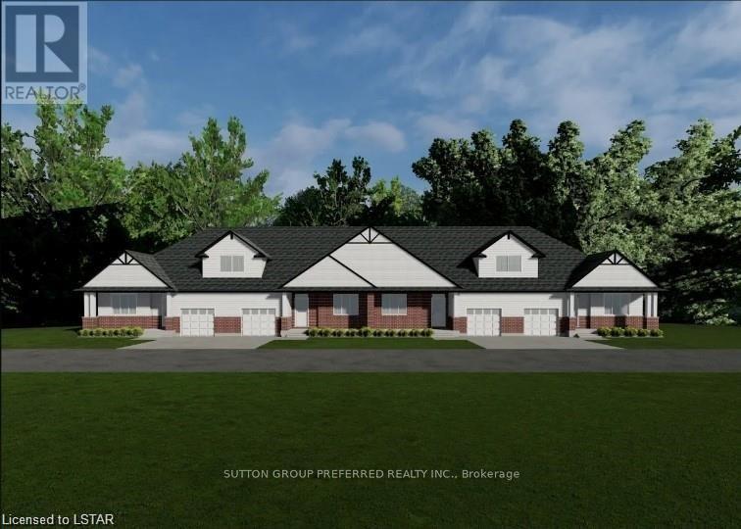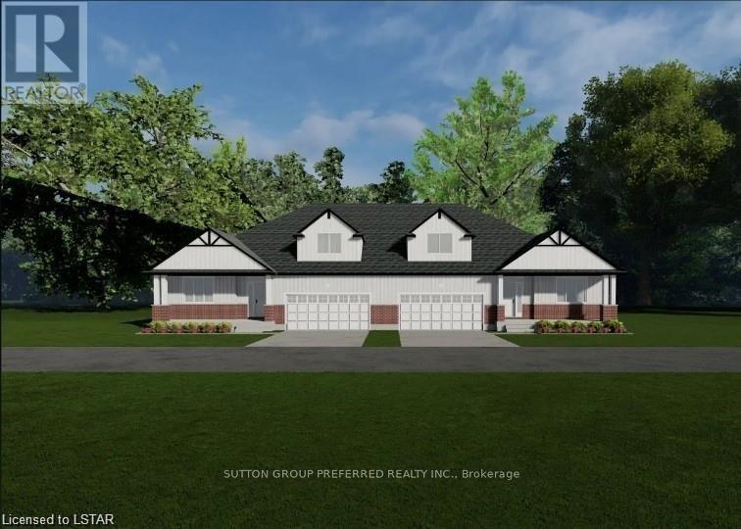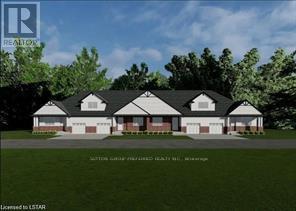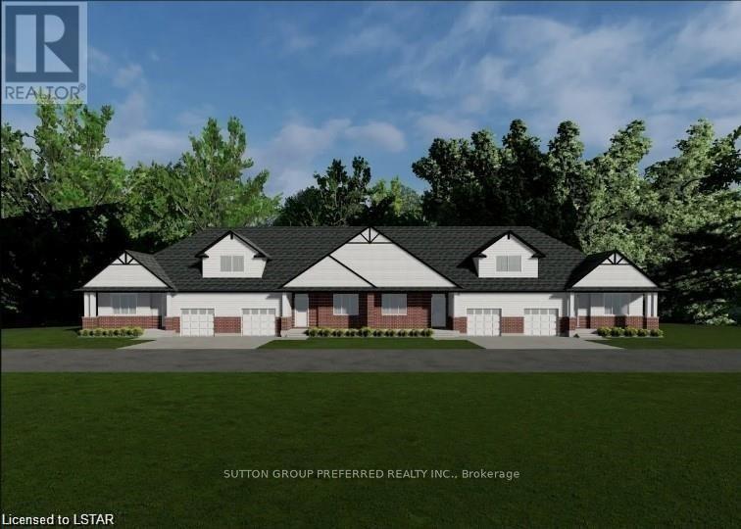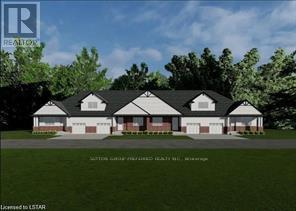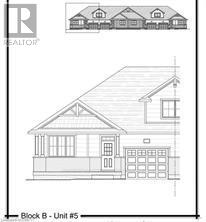3110 - 14 York Street
Toronto, Ontario
Iconic Luxury Ice Condo In The Heart Of The City. Perfect For First Time Home Buyer Or Investor Looking To Cashflow With Airbnb. One Of Toronto's Only Buildings That Allow Airbnb And Str. Functional Layout, Open Concept Living/Dining, Floor To Ceiling Windows, 9Ft Ceilings & Modern Finishes Throughout. Exceptional Location With Direct Access To Underground Path. Steps To Union Subway Station, CN Tower, Maple Leaf Square, Rogers Centre, Scotiabank Arena, Shops & Dining. Amenities Include: Gym, Indoor Pool, Sauna, Business Centre, Media Room & Rooftop Terrace. Aaa Location, Easy To Rent Short Term And Long. **** EXTRAS **** Direct P-A-T-H Access With Indoor Connection To Union Station, Restaurants & Shopping. All Existing Furiture, B/I Fridge, Cook Top, Oven, Microwave, D/Washer, Blinds, Washer & Dryer. All Elfs. Buildings Allows Str & Airbnb. (id:50787)
Bay Street Group Inc.
5 - 14 Pumpkin Corner Crescent
Barrie, Ontario
Welcome to 5-14 Pumpkin Corner Crescent, a new spacious layout with 969 sq. ft., 2 bedrooms and 1 bath with a private balcony, private garage and driveway. 5 appliances - S/S Fridge, S/S Stove, S/S Dishwasher with S/S upgraded rangehood, Washer and Dryer. Lots of upgrades including Standing Shower. Covered by the Tarion New Home Warranty Program. Brand new equipment, laminate floor, upgraded cabinet and closet double doors. Located in South Barrie. Minutes from Barrie GO Station and Highway 400. (id:50787)
Royal LePage Flower City Realty
2 - 69 Upper Canada Drive
Toronto, Ontario
Welcome to the prestigious St. Andrews neighbourhood featuring Owen Blvd PS. ! This is a dream home ! You'll love the bright, spacious, open concept plan in this two bedroom, 2 storey Condominium Townhouse. Large master with walk in closet. Gorgeous renovated modern kitchen, Finished basement family room. Loads of closet and storage space. Enclosed front terrace and BBQ area. Engineered hardwood floors, Skylight, Air Conditioning, Forced air gas heating, Parking. 9 min walk to subway or Bus to subway at your door! Easy city wide access via Hwy's 401, DVP, 407, 427 etc. 4 min walk to huge park +++ **** EXTRAS **** New upgraded front door with extra security features. Parking is underground just across the street. Enclosed front Terrace and BBQ area (id:50787)
RE/MAX Ultimate Realty Inc.
404 - 20 Edward Street
Toronto, Ontario
Heart of Toronto Downtown! Location, Location, Yonge& Dundas Square, 2 bedroom Unit comes with 11fthigh Ceiling, Floor to Ceiling, modern kitchen with stainless steel appliances, Clear view to east of Dundas and Yonge St, Plus Toronto Metropolitan University Building, formally name as Ryerson University. Step to Dundas Subway Station & Eaton Mall, New Grocery T&T Store is coming to the building. Parking available as a rental. Must see before you buy your dream home. **** EXTRAS **** Walking Distance To U of T, Outstanding Facilities, Includes: 24 Hour Concierge Service (id:50787)
Royal Canadian Realty
317 - 1730 Eglinton Avenue E
Toronto, Ontario
Welcome To Oasis! This Bright And Spacious (1,075 Sf) 2 Split Bedroom Corner Unit, With A Beautiful View Of The Sunset And The Park Within The Building Complex, Offers A Large Open Concept Of Living Room, Dining Room And A Kitchen Large Enough To Entertain Your Guests. The Two Split Bedrooms Have Upgraded Laminated Floor And New Fan Coil In The Master Bedroom.You Can Enjoy Your Short Walks In The Small Park Within The Building Complex Or Walk Up To The Wigmore Park For Your Best Hikes And Trails With Your Family. This Quiet Neighbourhood Offers You A Small Park, Outdoor Swimming Pool, A Tennis Court, A Convenient Store And A Small Medical Centre All In One Complex. The Property Is Located A Close Distance To Sloane Public School, And Shopping Centres Like Eglinton Square And Golden Mile. **Extras: Includes All Appliances, Fridge, Stove, Dishwasher, Washer, Dryer, All Electric Light Fixtures. Two Parking Spots And A Locker. (id:50787)
Century 21 Leading Edge Realty Inc.
2207 - 9 George Street N
Brampton, Ontario
Welcome To Exciting Luxury Condo Living In Beautiful Downtown Brampton. Experience The Most Stunning View From Your Balcony And Bedroom. This Executive Unit Boast Open Concept With Gleaming Laminate Floor Throughout, Chef's Kitchen With Stainless Steel Appliances, Den For Relaxation Or Even An Office. Bedroom With Large Window To View The City, Especially At Nights, A Couple's Delight. Near Transit, Shopping, Beautiful Gage Park, Restaurants, Theatre. **** EXTRAS **** Include Fridge, Stove, BI Dishwasher, Washer Dryer Combo, Light Fixtures, 1 Locker, 1 Parking, Visitor's Parking. Amenities Includes Indoor Pool, Sauna, Gym, Party Room, Concierge, Theatre And More (id:50787)
Homelife/miracle Realty Ltd
24 - 175 Glengariff Drive
Southwold, Ontario
The Clearing at The Ridge, Photos coming soon, Ready to move in April. One floor freehold condo, appliances package dishwasher, stove, refrigerator, microwave, washer and dryer. Unit D11 boasts 1330 sq ft of finished living space. The main floor comprises a Primary bedroom with walk in closet and ensuite, an additional bedroom, main floor laundry, a full bathroom, open concept kitchen, dining and great room with electric fireplace and attached garage. The basement optional to be finished to include Bedroom, bathroom and Rec room. Outside a covered Front and rear Porch awaits (id:50787)
Sutton Group Preferred Realty Inc.
22 - 175 Glengariff Drive
Southwold, Ontario
The Clearing at The Ridge, One floor freehold condo with fully finished basement, appliances package included. Unit 9 boasts 1580 sq ft of finished living space. The main floor comprises a Primary bedroom with walk in closet, an additional bedroom, main floor laundry, a full bathroom, open concept kitchen, dining and great room with electric fireplace and attached garage. Outside a covered front and rear porch awaits. Basement is optional to finish at an additional cost to include, bedroom, Rec room and bathroom. (id:50787)
Sutton Group Preferred Realty Inc.
20 - 175 Glengariff Drive
Southwold, Ontario
The Clearing at The Ridge, One floor freehold condo with appliance package included. Unit B8 boasts 1225 sq ft of finished living space. The main floor comprises a Primary bedroom, an additional bedroom/office, main floor laundry, a full bathroom, open concept kitchen, dining and great room with electric fireplace and attached garage. Basement optional to be finished to include bedroom, bathroom and rec room. Outside a covered front and rear porch awaits. (id:50787)
Sutton Group Preferred Realty Inc.
16 - 175 Glengariff Drive
Southwold, Ontario
The Clearing at The Ridge, One floor freehold condo with appliances package included. Unit B6 1215 sq ft of finished living space. The main floor comprises a Primary bedroom, an additional bedroom/office, main floor laundry, a full bathroom, open concept kitchen, dining room and great room with electric fireplace and attached garage. Basement optional to be finished to include bedroom, bathroom and rec room. Outside a covered front and rear porch awaits. (id:50787)
Sutton Group Preferred Realty Inc.
18 - 175 Glengariff Drive
Southwold, Ontario
The Clearing at The Ridge, One floor freehold condo with appliance package included. Unit B7 boasts 1215 sq ft finished living space. The main floor comprises a Primary bedroom, an additional bedroom/office, main floor laundry, a full bathroom, open concept kitchen, dining and great room with electric fireplace and attached garage. Basement optional to be finished to include bedroom, bathroom and rec room. Outside a covered front and rear porch awaits. (id:50787)
Sutton Group Preferred Realty Inc.
14 - 175 Glengarriff Drive
Southwold, Ontario
The Clearing at The Ridge, One floor freehold condo with fully finished basement, appliances package included. Unit B5 boasts 1225 sq ft of finished living space. The main floor comprises a Primary bedroom with walk in closet, an additional bedroom, main floor laundry, a full bathroom, open concept kitchen, dining and great room with electric fireplace and attached garage. The basement optional to be finished to include Bedroom, bathroom and Rec room. Outside a covered Front and rear Porch awaits (id:50787)
Sutton Group Preferred Realty Inc.

