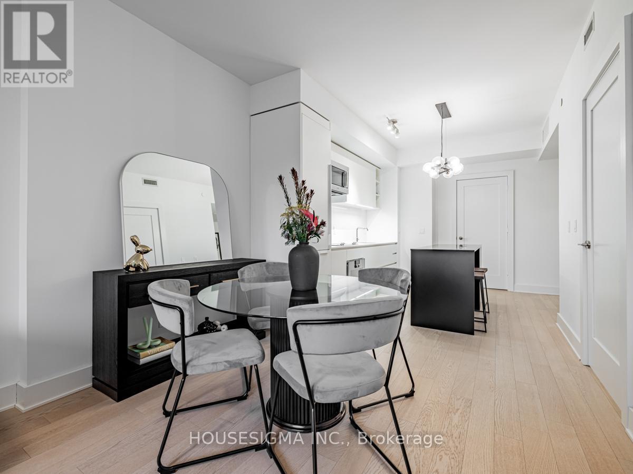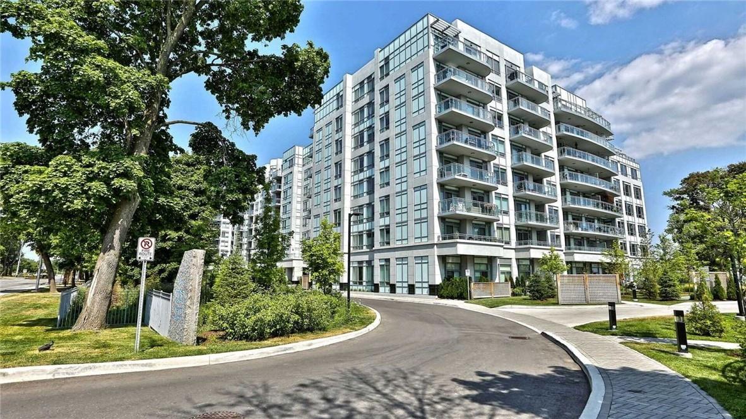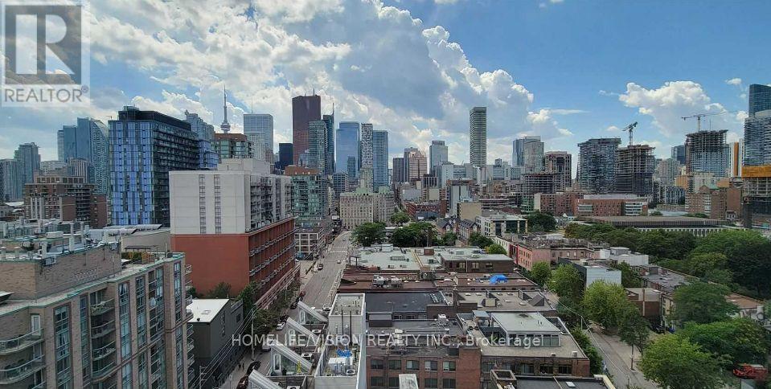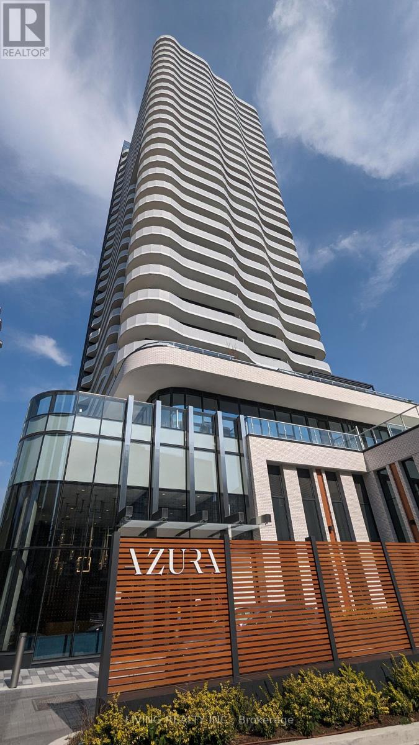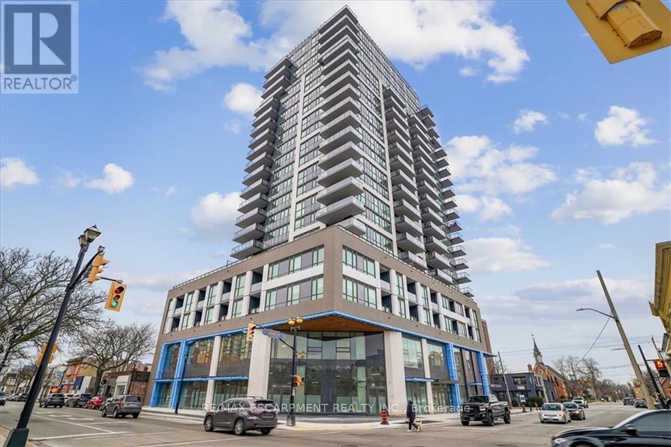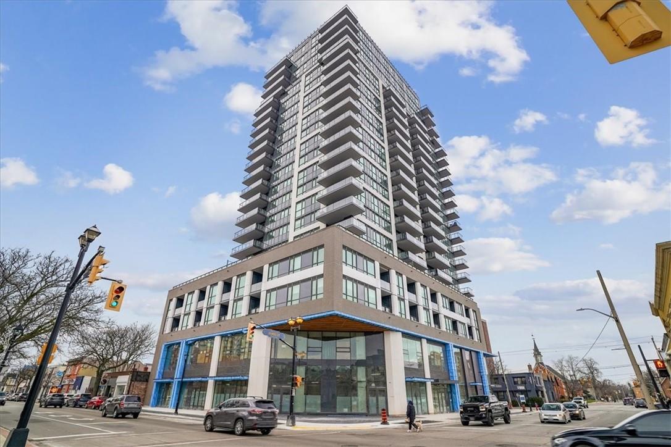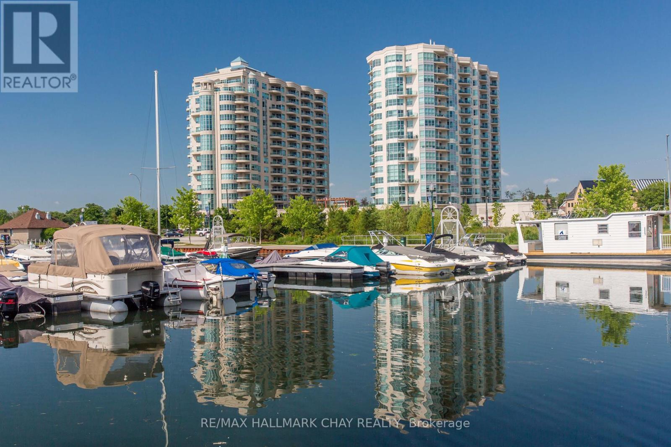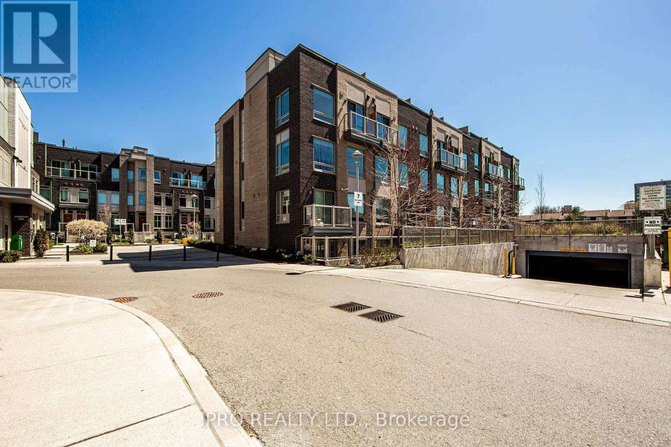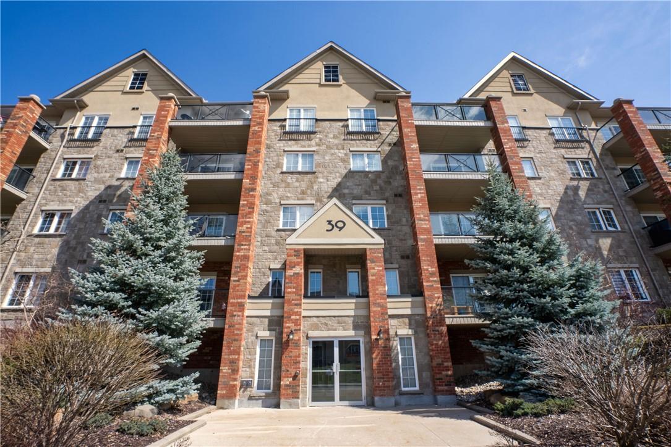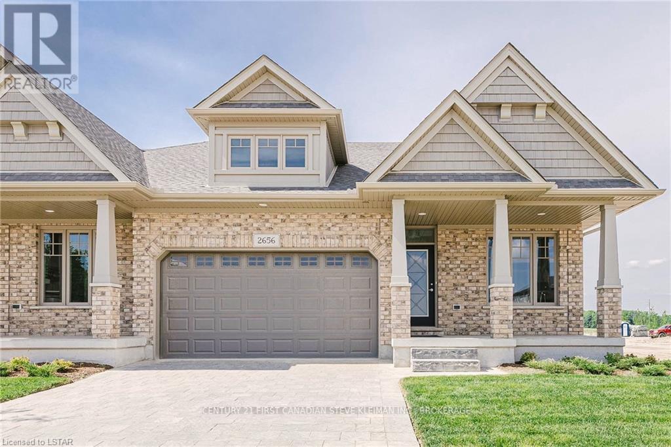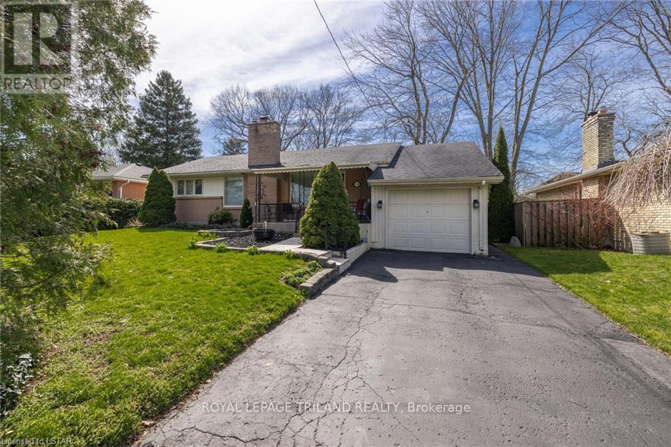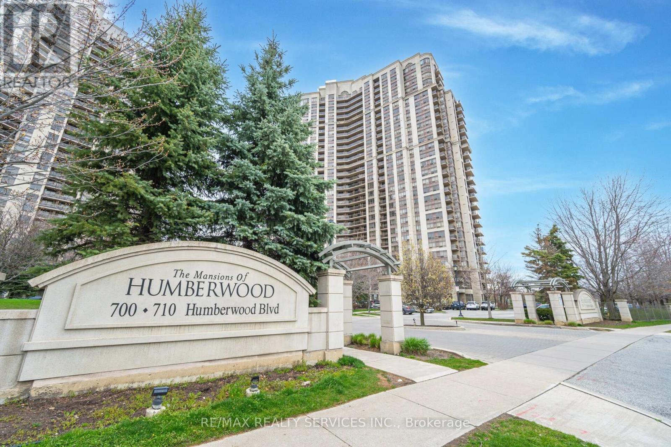#302 -128 Pears Ave
Toronto, Ontario
Discover The Perry, an award-winning 11-storey boutique condominium in Toronto's prestigious neighborhoods of Summerhill, The Annex, and Yorkville. This luxury building features cutting-edge design, Italian Poliform millwork, sleek hardwood floors, and marble countertops. Oversized windows flood the space with natural light, blending indoor and outdoor living. The Perry is walking distance from Yorkville's upscale boutiques, grocery stores, restaurants, parks, and cultural hotspots. The chef's kitchen, a masterpiece of form and function, invites culinary excellence. Enjoy urban living at its finest, where tranquillity meets sophistication. **Live 1 Year Maintenance Free**. Extras include Gaggenau appliances, a Poliform kitchen and closets, 9' ceilings, and a marble vanity. Optional parking is available for an additional cost. (id:50787)
Housesigma Inc.
3500 Lakeshore Road W, Unit #a808
Oakville, Ontario
Welcome to your oasis of luxury living on the shores of Lake Ontario! Nestled in the heart of the vibrant Lakeshore community, this exquisite resort-style condo, provides the perfect blend of tranquility and convenience. Enjoy easy access to a plethora of dining, shopping, and entertainment options in the Bronte Marina, while relishing in the serene ambiance of lakeside living. Wake up to panoramic views of Lake Ontario from the comfort of your own home. Whether you're savouring your morning coffee on the balcony or unwinding after a long day, the mesmerizing vistas are sure to captivate your senses. This 2 bedrooms penthouse condo , offers high ceilings and expansive windows to create a light-filled sanctuary as well as a spacious master bedroom that features an ensuite with a panoramic view. Indulge in a list of modern amenities designed to enhance your lifestyle. From state-of-the-art fitness, party room and outdoor pool facilities, to a serene library and sauna, this condo is crafted with your comfort and convenience in mind. Don't miss this rare opportunity to own a piece of lakeside paradise in one of the most coveted locations. Whether you're seeking a full-time residence or a vacation retreat, this condo offers the perfect blend of luxury, convenience, and natural beauty. Schedule a viewing today and prepare to be swept away by the allure of lakeshore living. (id:50787)
Keller Williams Edge Realty
#1504 -320 Richmond St E
Toronto, Ontario
Super Layout-West Facing Sun Filled Breathtaking View Of City Skyline- 690 Sq.Ft Engineered Hardwood. 1 Bedroom & 1 Large Den. Locker & Parking Included. Master Has Mirrored Closets. Smooth Ceilings, Rooftop Lounge With Bbq Area And Pool- Whirlpool. Panoramic City View, Amenities Gym , Party Room, Media Room, Sauna , Steam Rm, Guest Rm Plus Ample Visitors Parking. Built-In Pantry In Kitchen And Desk/Cabinet In Den To Stay. **** EXTRAS **** S/S Fridge, Stove, B/I Dishwasher, B/I Micro., White Stacker Washer, Dryer. Engineered Hardwood Flrs, Undermounted Sink & Lighting, Smooth Ceilings, Locker, Elfs, Custom Closet Organiser Will Stay (id:50787)
Homelife/vision Realty Inc.
#1301 -15 Holmes Ave
Toronto, Ontario
Azura Condo, Breeze model, step away from Finch subway, restaurants, groceries, floor to ceiling window, open concept Living, 9 ft ceiling, kitchen w/centre island, 24 hrs concierge, rooftop deck with bbq, Chef's kitchen, gym, yoga studio, golf simulator, meeting/party room, big locker room next to own parking spot, Maintenance Fee (to be verified) **** EXTRAS **** Fridge, cook-top, oven, B/I dishwasher, Range hood, Washer/Dryer, window coverings, all ELF, extra $$ upgrades to kitchen cabinets, counter tops, back-splash and bathroom tiles. Unit is perfect for end user or investor (id:50787)
Living Realty Inc.
#305 -2007 James St
Burlington, Ontario
In the midst of downtown Burlington's revitalization, Gallery Condo + Lofts stands as the focal point of this transformation. Embracing vibrant urban living it offers the finest aspects of a thriving community. Explore distinctive streets adorned with boutiques and patios, forming inviting gathering spots. Immerse yourself in the downtown core's lively energy. Shop, dine, and enjoy moments with friends amidst the unfolding rhythm of life. This stunning 2 bed and 2 bath loft suite is ready for you to be the first to call home! Open the door and reveal a spacious contemporary style with 10ft ceilings, Euro style kitchen, with quartz counters, an island with bar seating, and an exposed concrete feature wall, are all your focal points of elegance. Low maintenance carpet free suite, and a second bedroom that can dub as a flex space option of a Dining Room or Office allows this model adapt to your needs. Building amenities are expansive covering over 14,000sf including an indoor pool, resort style fitness and wellness studio, rooftop lounge overlooking the entire city, dining and fire pit areas, pet washing zone, guest suite, 24hr concierge service and so much more. Elevate your lifestyle in this exceptional luxury condo. (id:50787)
RE/MAX Escarpment Realty Inc.
2007 James Street, Unit #305
Burlington, Ontario
In the midst of downtown Burlington's revitalization, Gallery Condo + Lofts stands as the focal point of this transformation. Embracing vibrant urban living it offers the finest aspects of a thriving community. Explore distinctive streets adorned with boutiques and patios, forming inviting gathering spots. Immerse yourself in the downtown core's lively energy. Shop, dine, and enjoy moments with friends amidst the unfolding rhythm of life. This stunning 2 bed and 2 bath loft suite is ready for you to be the first to call home! Open the door and reveal a spacious contemporary style with 10ft ceilings, Euro style kitchen, with quartz counters, an island with bar seating, and an exposed concrete feature wall, are all your focal points of elegance. Low maintenance carpet free suite, and a second bedroom that can dub as a flex space option of a Dining Room or Office allows this model adapt to your needs. Building amenities are expansive covering over 14,000sf including an indoor pool, resort style fitness and wellness studio, rooftop lounge overlooking the entire city, dining and fire pit areas, pet washing zone, guest suite, 24hr concierge service and so much more. Elevate your lifestyle in this exceptional luxury condo. (id:50787)
RE/MAX Escarpment Realty Inc.
#509 -2 Toronto St
Barrie, Ontario
Welcome to 2 Toronto Street #509 - the ""Driftwood Model"" of the Grand Harbour condo community. Views of Kempenfelt Bay on Lake Simcoe, marina and Barrie. Enjoy the amazing lifestyle of waterfront condo living! Indoors you have the privacy of your own suite, complete with 2 bedrooms, 2 baths, updated kitchen, living room with gas fireplace (gas included with condo fees) and full sized dining room with walk out to large outdoor patio. This Driftwood model offers functional living space and plenty of storage, approx 1,547 sq.ft. (per builder's plans). Main floors have been recently updated with engineered hardwood. This unit is bright with natural light and added elegance of 9' ceilings. Throughout the building you have access to fantastic common amenities - pool, sauna, hot tub, party room, games room, library and gym. Just steps from your front door you will appreciate the waterfront activities Barrie has to offer, and a stroll on the boardwalk on a cool morning. Steps to GO Transit, public transit. Easy access to key commuter routes - north to cottage country and south to the GTA. Barrie offers all the key amenities you might require - services, shopping, restaurants, entertainment and all season recreation! Welcome Home to Waterfront Condo Life in Barrie! **** EXTRAS **** Welcome to CONDO life in Barrie's beautiful waterfront community on the shore of Lake Simcoe / Kempenfelt Bay. (id:50787)
RE/MAX Hallmark Chay Realty Brokerage
#231 -7 Applewood Lane
Toronto, Ontario
Bright freshly painted sunfilled upper level end unit. Quality laminate flooring throughout. Open concept living/dining/kitchen area. Private west facing 160 sq. feet rooftop deck allows barbecues. One underground parking spot . Easy access to airport, highways, downtown, transit, Sherway Gardens, grocery stores, and parks. (id:50787)
Ipro Realty Ltd.
39 Ferndale Drive S, Unit #405
Barrie, Ontario
Welcome to the sought-after Manhattan Condominiums, where urban living meets nature. Nestled next to Bear Creek Eco Park, this stunning 2 Bedroom Penthouse unit is sure to impress! This impeccably maintained and pet-friendly building caters to diverse lifestyles. Step inside to this wheel-chair accessible unit offering close to 1,000 sq.ft. of spacious living, freshly painted (2023) & move-in ready! A newly renovated kitchen (2023) features new cabinets, Corian counters, chic tile backsplash, new SS-appliances & an extended island for your dining convenience. Complemented by laminate flooring throughout which was recently extended to the Master & 2nd bedroom, with noise-canceling underpad. A 4pc. Bathroom features a new vanity & a new comfort-height toilet. In-suite laundry for convenience. Enjoy a large 7'x14' Terrace for your enjoyment. One underground parking & locker included. Excellent Location, close to Hwy 400 & 27, GO Train, Transit, Grocery + other amenities. Don't miss it! (id:50787)
RE/MAX Escarpment Golfi Realty Inc.
#32 -2650 Buroak Dr
London, Ontario
Welcome to FOX COURT PHASE FOUR, a community of new builds by AUBURN HOMES. The open concept and popular Sterling END UNIT floor plan offers 1399 sq ft of quality finishes and features an entertainer's/chef's kitchen with large breakfast bar island overlooking great room and dining room that boasts vaulted ceiling and linear gas fireplace. Choose gas or electric cooktop (included) Primary bedroom includes large walk-in closet, 3 pc ensuite bathroom featuring tiled shower with marble base. 2nd bedroom or den with large closets. Convenience of main floor laundry, additional 4-piece bathroom, and double car garage complete the main level. Quartz countertops in kitchen and all bathrooms. Lovely covered front porch. Plus you will be able to enjoy your own private deck off the dining room. Never water, cut the grass or shovel snow again! Easy living with an extra sense of community. Photos seen on MLS are of our model home and have upgrades are not included. Phase four needs a minimum of 6 month occupancy. (id:50787)
Century 21 First Canadian Steve Kleiman Inc.
1378 Collingwood Ave
London, Ontario
This neat, tidy bungalow is waiting for its next family in Byron. From the moment you cross under the covered front porch into the entryway, you'll find a classic floorplan that includes large windows in principal rooms. The living room includes a wood-burning fireplace with a stone hearth and wood mantel. The kitchen offers an efficient workspace with lots of storage and is easily accessible from the formal dining room. The pass-through between the living room and the dining room makes it easy for conversations to flow and is perfect for holiday gatherings and entertaining. A bonus private sunken family room off the kitchen is a nice place to relax, unwind, catch up, or watch TV while also providing walkout access to the rear yard. There are two nicely sized bedrooms on this level, in addition to an updated 4 piece main bath. Downstairs, you'll find an oversized rec room with a gas fireplace and brick surround plus a 3 piece bath. There are two bonus rooms that could make ideal office space or hobby centers, plus lots of storage as well. Byron offers beautiful large, mature lots, and this one has been meticulously landscaped with a backyard accessible from the family room and a side door. There's a covered patio with pergola for extra shade on long summer afternoons while you enjoy this quiet greenspace. Other bonuses and updates include an attached single garage with room for three vehicles in the driveway, many newer windows, newer shingles, and an updated furnace. Byron is a coveted family-oriented neighbourhood and you are within walking distance to awesome schools, trails, Boler Mountain, Byron Sports Complex, and more. This home has been lovingly maintained and offers a terrific canvas for future updates to make it your own. Summer is almost here: Enjoy it on your patio! (id:50787)
Royal LePage Triland Realty
#ph 21 -700 Humberwood Blvd
Toronto, Ontario
Newly Renovated 2024! Gorgeous PENTHOUSE Suite at Prestigious Humber Mansions by Tridel, boasts 9 smooth ceilings ( Penthouse level only) Designer Decor , New kitchen with quartz counter tops & Island, New bathroom, doors, flooring, pot lights , smooth ceilings, Desirable sun-filled open plan with panoramic views, ensuite laundry , balcony, large walk in closet in Bedroom . Five Star Amenities- 24 Hour Concierge, Indoor pool with hot tub & sauna, tennis courts, Billiard room, gym , 2 party rooms, guest suites, woodbine racetrack and casino, +++ only minutes to Hwy 427, 401, 407, 409, Airport , Humber College, shopping, hospital, TTC. Status Certificate Available. **** EXTRAS **** Renovated Penthouse Suite with 9 ceilings. 1 Pkg Space P3 # 172 - 1 Locker P3 # 255. (id:50787)
RE/MAX Realty Services Inc.

