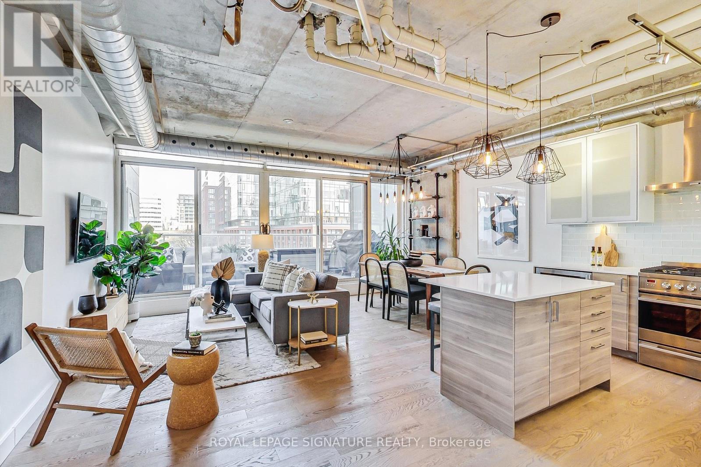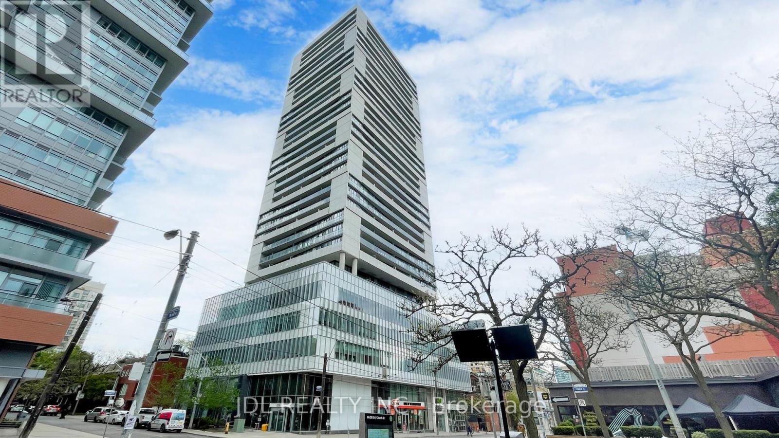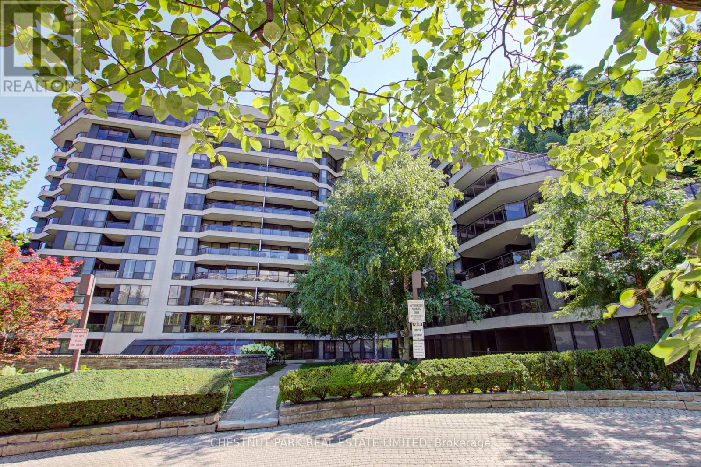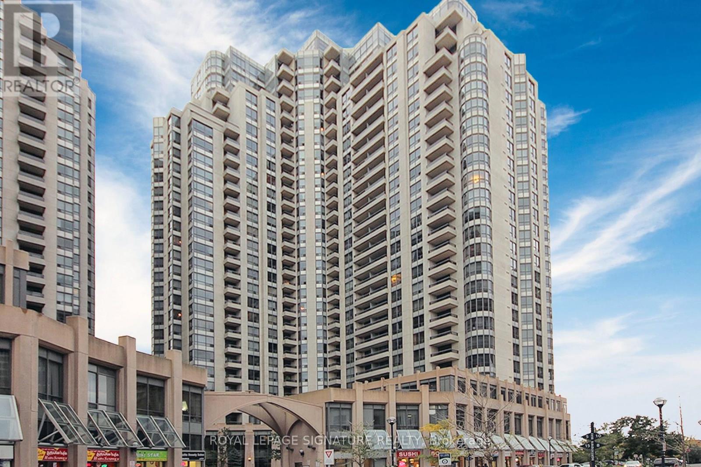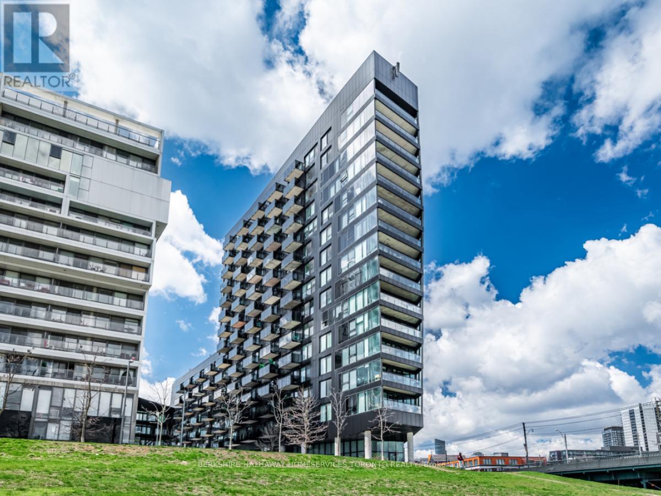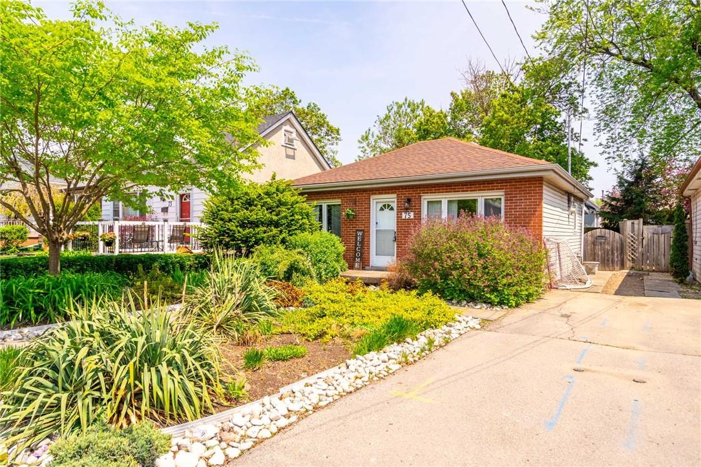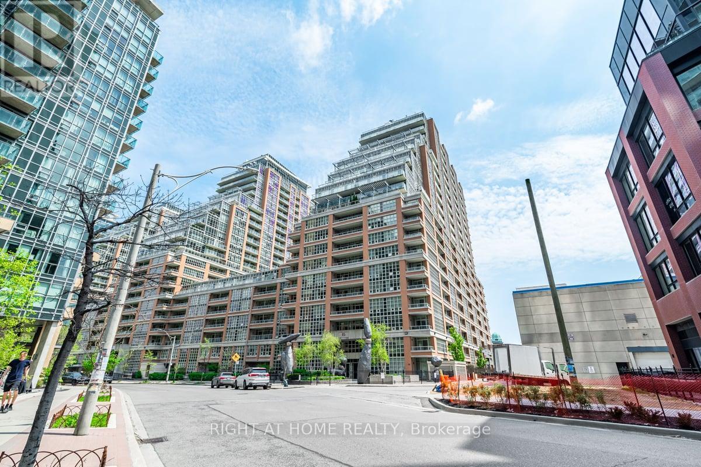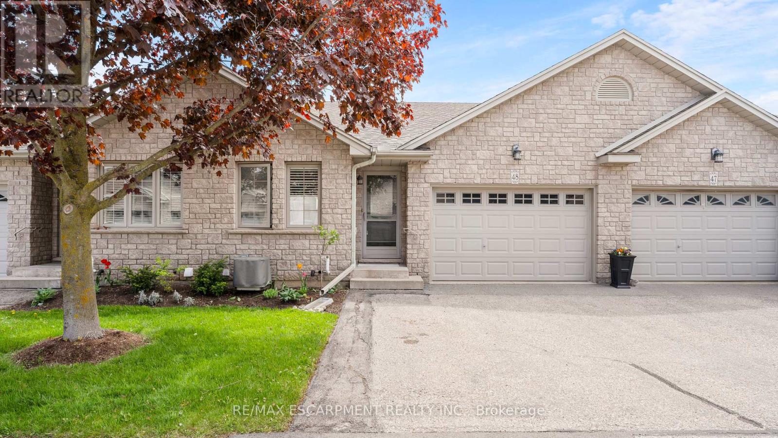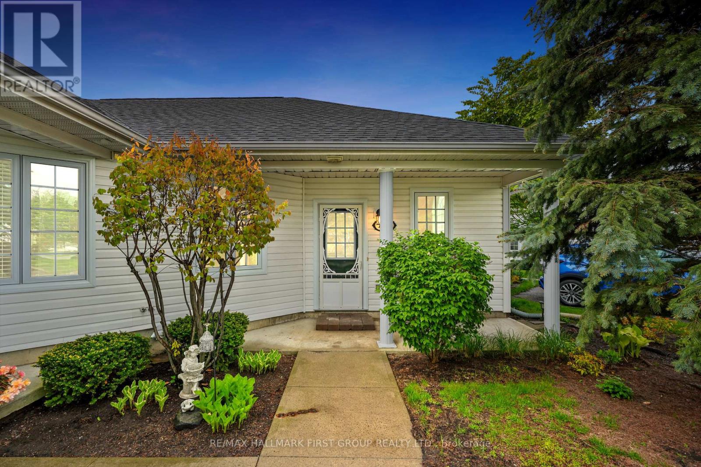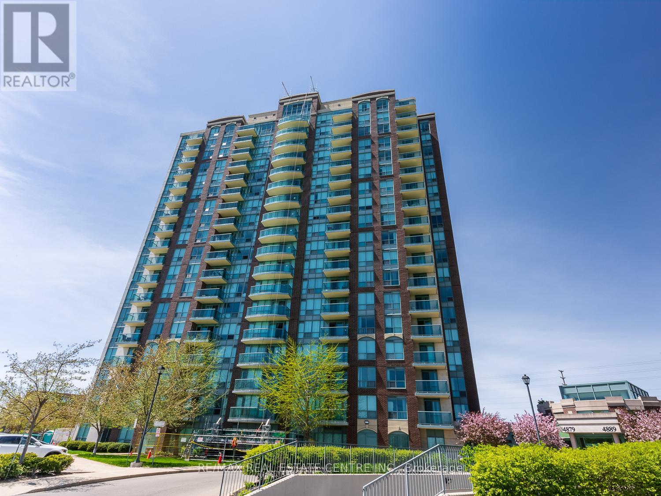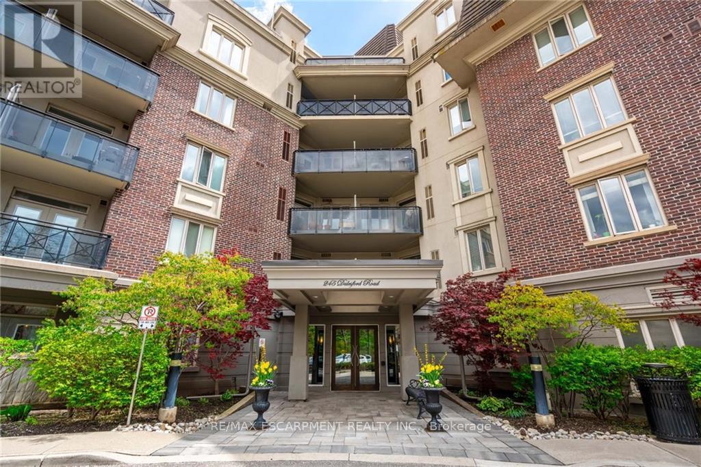703 - 32 Stewart Street
Toronto, Ontario
Welcome to the boutique Stewart Lofts. This one of a kind 2 storey suite offers over 1000 square feet of living space, 9.5 foot exposed concrete ceilings, upgraded finishes and a private terrace. The double wide sliding glass doors open up to a large entertaining space with a dual gas line for easy barbecuing and more. The kitchen features quartz counters, island with breakfast bar and stainless steel appliances including a gas stove. The spacious bedroom easily fits a King size bed, has a large sitting area, walk in closet and semi-ensuite bath with separate shower. Includes parking and a storage locker. The building with only 46 units is in a prime downtown location. The 100 Walk Score puts you just steps to Victoria Memorial Square Park, The 1 Hotel, the shops and restaurants of The Well, Wellington Street and King West. Multiple TTC services and easy access to the Gardiner Expressway and Lakeshore are close by. Not to be missed! **** EXTRAS **** Existing stainless steel gas stove, refrigerator, built-in dishwasher, range hood fan & wine fridge. Front load washer & dryer. All electric light fixtures & window coverings including black out blinds in bedroom. All closet shelving. (id:50787)
Royal LePage Signature Realty
2404 - 89 Mcgill Street S
Toronto, Ontario
Tridel Alter Condo. Bright Unit. High Floor One Bedroom + Den With Upgraded 9 Ft Ceiling, Designers Kitchen, Laminate Floor Throughout, Quartz Kit Counter. Location, Location, Location. Close To Everything (96 Walk Score And 100 Transit Score) Steps To College Subway Station, 24 Hrs Streetcar, Toronto Metropolitan University & U Of T, Loblaws, Maple Leaf Gardens, Major Hospitals, Shopping, Eaton Centre & Restaurants. 24 Hr Concierge. Amenities Including: Yoga Studio, Fitness Studio, Wet Lounge And Whirlpool, Outdoor Pool And Terrace And More! **** EXTRAS **** Integrate Fridge & B/I Dishwasher, Ceramic Cooktop, Stove & Microwave, Window Coverings, Elf, Washer, Dryer. (id:50787)
Jdl Realty Inc.
216 - 3900 Yonge Street
Toronto, Ontario
Welcome to suite #216 in coveted York Mills Place. This beautiful 2-bedroom, 2-bathroom suite overlooks lovely, lush landscaped gardens and has a well-designed floorplan. The walls of floor-to-ceiling windows allow for an abundance of light. The open-concept living/dining room with walk-out to a large balcony are perfect for entertaining or dining el-fresco. The grand primary bedroom offers peace and tranquility with a 4-piece ensuite, a walk-in closet and is also framed with floor-to-ceiling windows. This suite also includes a locker and two parking spaces - one parking space is on the same floor as the unit; an extremely convenient benefit! Enjoy the building's many amenities, one of which is a spectacular seventh-floor patio, surrounded by lush foliage. 3900 Yonge St offers a luxurious lifestyle, within a short distance of Yonge St Shoppes, restaurants, and the subway. It is also within a 20-minute commute of downtown Toronto & Pearson International Airport. **** EXTRAS **** Well-managed building with many amenities including 24-hour concierge, ample visitor parking, spectacular 7th-floor patio with an outdoor water feature surrounded by lush greenery, indoor pool, sauna, and exercise room. (id:50787)
Chestnut Park Real Estate Limited
410 - 5 Northtown Way
Toronto, Ontario
Welcome to Tridel ""Triomphe Luxury Condo Building In the Heart of North York, Steps from Yonge St. This Recently Updated Unit Features 2 Bdrm Split Layout, 2 Full Bthrms , Kitchen W/Granite Countertops & Island. Open-Concept Living/Dining Rm with W/O To Balcony. 9 Foot Ceilings. Freshly Painted. Direct Access From Bldg. To Metro. Low Maintenance Fees Include All Utilities. Amenities Incl: 24/7 Concierge, Indoor Swimming Pool, Sauna, Gym, Party Room, Rooftop Garden, Tennis Courts & more. **** EXTRAS **** Excellent Location, Steps To Subway And Shops. (id:50787)
Royal LePage Signature Realty
405 - 51 Trolley Crescent
Toronto, Ontario
Welcome Home to the eco-conscious, River City Condos! One of Toronto's first Gold LEED residential developments. Prime location in the city's downtown east! This bright and spacious unit, boasts loft vibes, with exposed concrete ceilings and ducts, floor to ceiling windows, hardwood flooring throughout and a fresh coat of paint. Perfect split bedroom layout. Large primary suite with walk-through double closets and fully tiled ensuite bath. Sizeable second bedroom equipped with double closet and Juliette balcony. Modern kitchen with new upgrades, including quartz countertops, ceramic backsplash, stainless steel sink, and faucet. Enjoy the unobstructed south-east views from your balcony. It's fabulous for picture perfect sunrises and morning coffees, or afternoon cocktails with friends! Access to amazing amenities shared between the River City Condos, including gym, an outdoor pool, patio and BBQs, party rooms, guest suites and visitor parking. Awesome east end location! River City is situated in the vibrant West Don Lands and Corktown neighbourhoods. Steps to Underpass Park and Corktown Commons Park. With a Walk Score of 98, you'll enjoy all sorts of dining, shopping and entertainment! And a Bike Score of 97, you'll absolutely love the proximity to the Lower Don Trail, connecting you to other bike lanes, recreational trails and city parks! Don't be worried about space with this condo living - the Seller has upgraded to two Bike Racks and two Storage Lockers! **** EXTRAS **** Just minutes to many of Toronto's fun and funky neighbourhoods, including Distillery District, St Lawrence Market, Leslieville and East Chinatown. Easy access to transit and the DVP. (id:50787)
Berkshire Hathaway Homeservices Toronto Realty
75 East 35th Street
Hamilton, Ontario
Incredible Opportunity for first time home buyers!!! Very well cared for and loved, Red Brick Bungalow! Parking for 3 cars. Large backyard with ample privacy. Move in and relax! Walking distance to parks & easy access to the Linc. A great home! (id:50787)
RE/MAX Escarpment Frank Realty
1119 - 85 East Liberty Street
Toronto, Ontario
*Stunning Sun Kissed 1 Bedroom + Den nestled in the heart of Liberty Village with Gorgeous unobstructed Lake Views from spacious Terrace* Enjoy Over 100sf terrace with clear view of breathtaking sunsets or sipping morning coffee while soaking in the vibrant cityscape, A place to relax or entertain. Enclosed Den perfect for home office or junior bedroom. Magnificent 25th Floor Panoramic Rooftop Lakeview Terrace With Equally Dramatic Lake and Sunset Exposures 3rd Floor Outdoor Green Roof Courtyard Garden Areas With Landscaping and Strolling Pathway. Easy access to TTC, Exhibition GO, Steps to Lake, Parks, Grocery, Shops, Restaurants and more! **** EXTRAS **** Excellent amenities include a well equipped gym, 24 hr concierge, roof top party room with terrace, indoor pool and hot tubs, guest suites, theatre room, golf simulator, bowling alley, billiards room and ample visitor parking. (id:50787)
Right At Home Realty
201 - 970 Golf Links Road
Hamilton, Ontario
Tranquility at its Finest!! Welcome to 970 Golf Links Rd, Ancaster Gardens is a low-rise Condo complex with spacious manicured grounds, in the heart of the Meadowlands shopping area. This area has much to over such as movie theatres, restaurants, shops, and public transport all within walking distance, you have so much at your fingertips. This gorgeous unit provides over 1340 square feet of living space and features one of the largest balconies with access from the eat-in-kitchen and the main bedroom. The home includes a spacious living and dining room featuring a gas fireplace, eat-in kitchen, large entrance hall, in unit laundry room, two large bedrooms, one with walkout to the balcony, and two full baths, underground parking and a large storage room. (id:50787)
RE/MAX Real Estate Centre Inc.
48 - 19 Hanlon Place
Brant, Ontario
Townhouse styled condo with a one and a half car garage. Open concept design with cathedral ceiling at the kitchen throughout to the dining room & living rooms enhanced with beautiful hardwood floors. It's your open concept condo in a quiet and well cared for complex in Paris Ont. This desirable location offers mature trees and lots of open spaces nearby. Upon entry you have an office/bedroom with large bright windows for natural light. Main floor laundry room with access to garage. The back deck opens to the interior of the complex's green-space. Full sun in morning enters through the sliding patio doors into the home. (id:50787)
RE/MAX Escarpment Realty Inc.
1003 - 1055 Birchwood Trail
Cobourg, Ontario
Nestled within the highly desirable Birchwood Trail community, this single-level condo offers a haven of convenience for those seeking carefree living in Northumberland. Step onto the covered porch and savour your morning coffee as you greet the day in tranquillity. An airy, carpet-free interior awaits, boasting a luminous living space seamlessly flowing into a well-appointed kitchen. Equipped with a breakfast bar and dining area, the kitchen sets the stage for culinary adventures and cozy gatherings. Two sun-soaked bedrooms provide comfortable retreats, accompanied by a full bathroom for added convenience. In-suite laundry facilities further enhance the practicality of this inviting abode. Outside, designated parking awaits just steps from your door, ensuring effortless arrivals and departures. Situated mere moments from an array of amenities, including the esteemed Northumberland Hills Hospital and offering easy access to the 401, this residence epitomizes low-maintenance living in a coveted locale. (id:50787)
RE/MAX Hallmark First Group Realty Ltd.
907 - 4879 Kimbermount Avenue S
Mississauga, Ontario
Welcome to the bright and freshly painted condo with unobstructive south eastern view all the way toCN Tower and lake Ontario. The balcony over looks the John C Pallet park, making sure the view remainsthe same forever. Located across from Erin mills town center, making it walkable to just about anythingyou would need; with close access to credit valley hospital, Hwy 403, Public transit, Community Centre,Public Library, bus stops and schools. Balcony has been recently re-waterproofed, re-caulked andpainted by the Condo management. Kitchen has a new quartz counter top with freshly painted cabinetdoors. Washer/ dryer, oven, microwave installed in 2022; New vanity in the Washroom. Primary bedroom is with walk in closet and a full closet in the other.Well maintained building with property manager and house keeping staff present all week days. 24/7concierge available. Amenities include a heated indoor pool and jacuzzi, a sauna, a weight lifting room, acardio room, 2 party rooms with kitchen/ pantry, 2 billiards tables, and an outdoor terrace with BBQs inthe summer. Condo Fee Includes All Utilities. Never Worry About Any Missing Utility Bills! OneUnderground Parking and One Locker at P1 level, steps away from elevator, included. **** EXTRAS **** Electronic Window Coverings/Blinds. Perfect for raising a small family or downsizing along with living a low maintenance lifestyle. (id:50787)
RE/MAX Real Estate Centre Inc.
501 - 245 Dalesford Road
Toronto, Ontario
A stylish and modern boutique condo nestled in the heart of Etobicoke. This spacious 1+1 bedroom unit boasts 848 square feet of living space, providing ample room for comfortable living. Step inside to discover a newly renovated white kitchen, complete with sleek granite countertops, stainless steel appliances, and ample storage space. The open-concept layout seamlessly flows into the living and dining area, creating the perfect space for entertaining guests or relaxing after a long day. Enjoy the luxury of two full bathrooms, offering convenience and privacy for both residents and guests. Step out onto your private open balcony and soak in the tranquil views of the surrounding neighborhood. Additionally, residents have access to the building's amenities, including a gym and party room. With underground parking included, you'll never have to worry about finding a spot, especially during the colder months. Plus, the condo's prime location offers easy access to the highway, making commuting a breeze. The nearby GO station provides convenient transportation options for those who work downtown, while the beach is just a short walk away, perfect for weekend getaways and leisurely strolls. Don't miss out on this opportunity to own a piece of paradise in Etobicoke. Experience luxury condo living at its finest! RSA (id:50787)
RE/MAX Escarpment Realty Inc.

