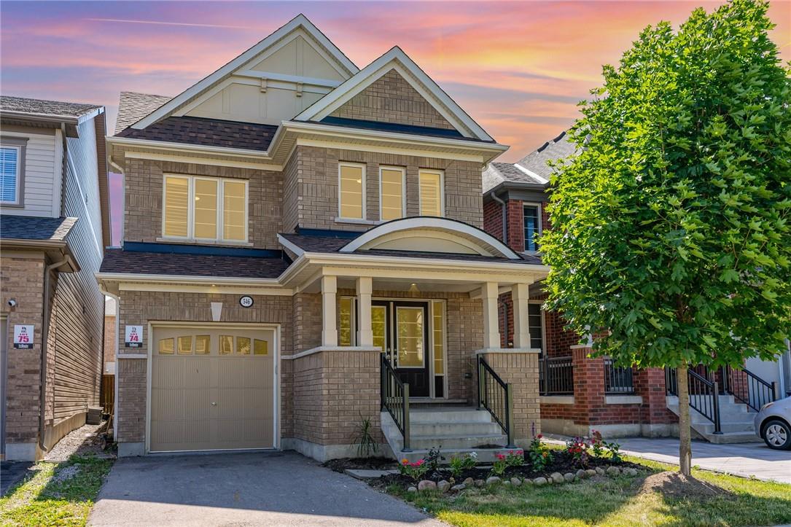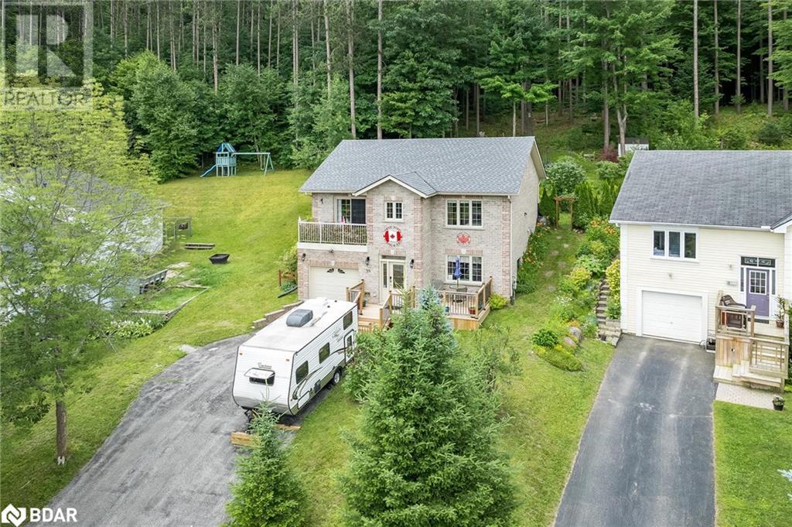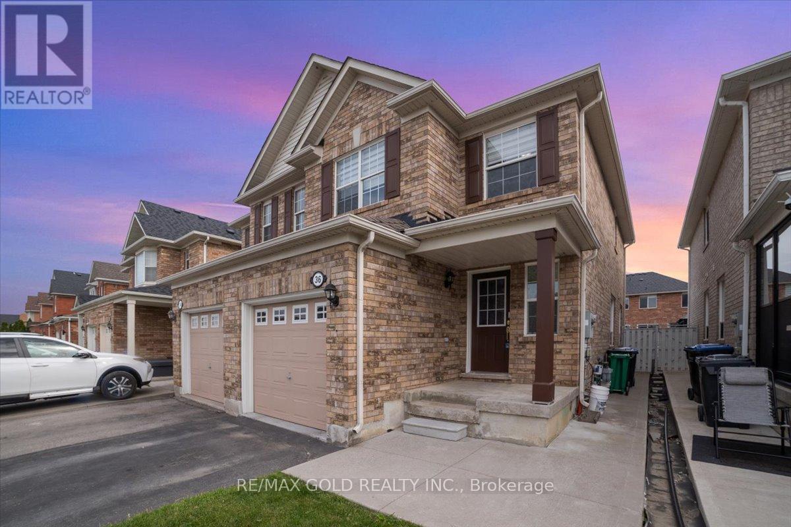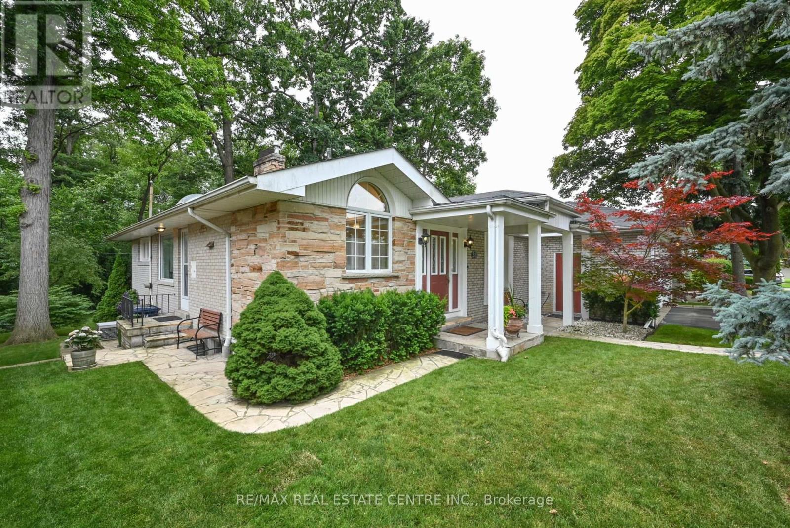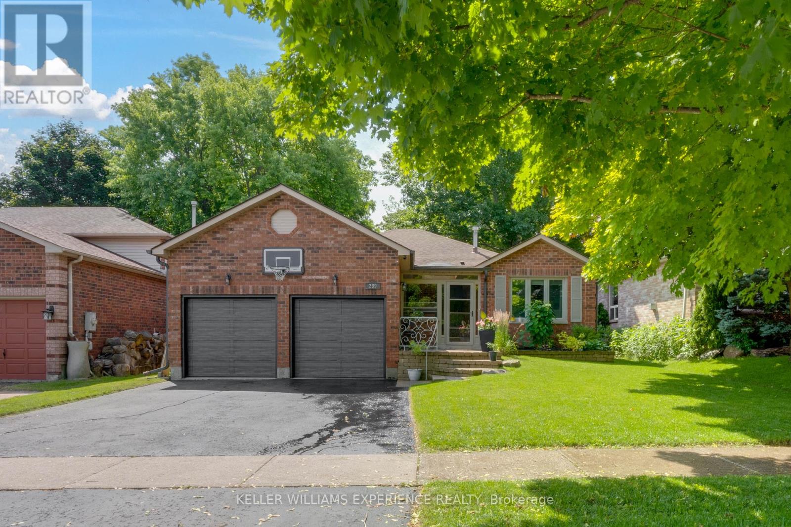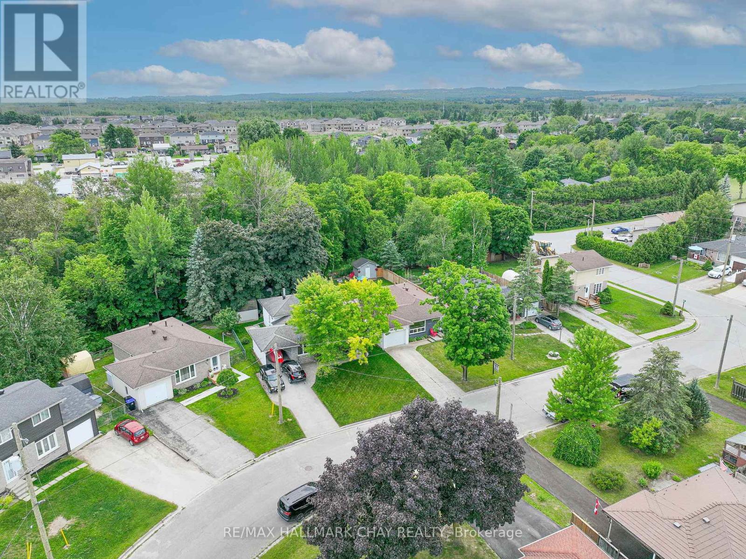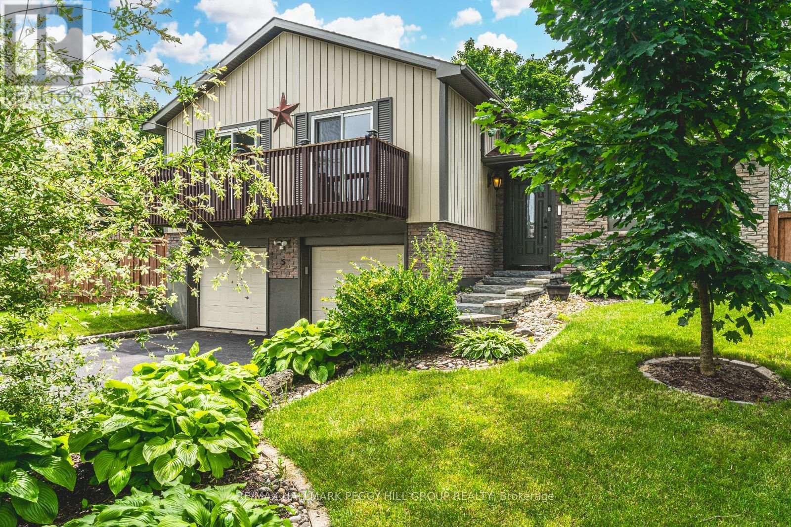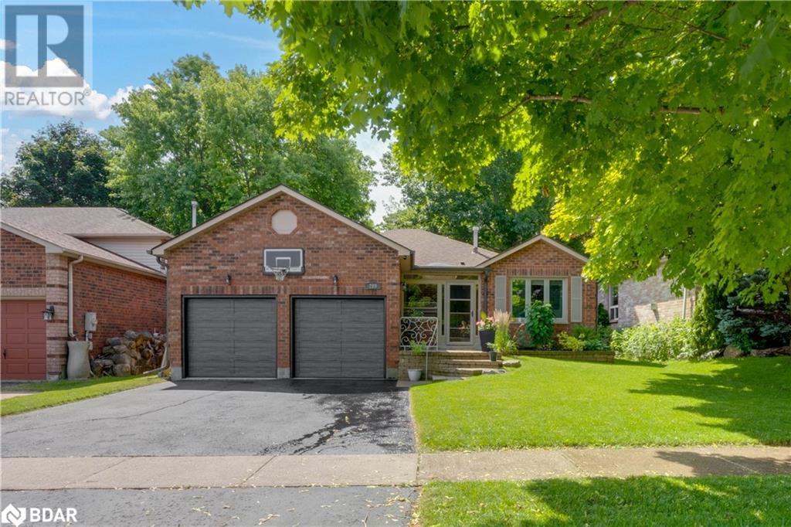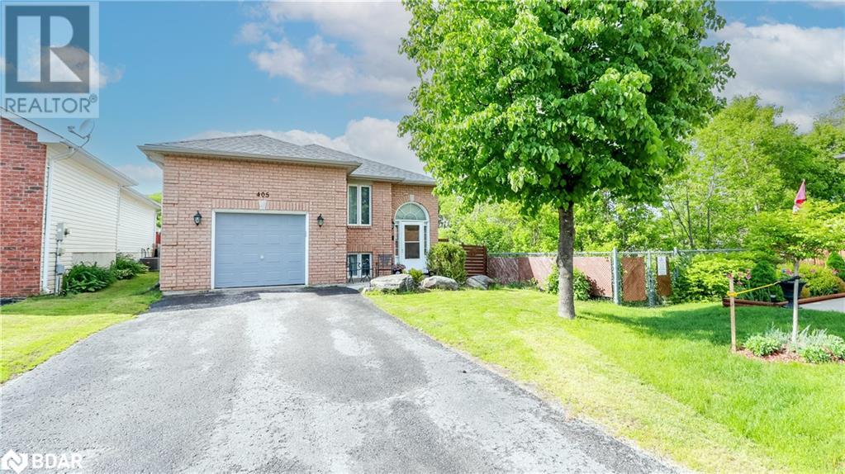444 Stone Church Road W, Unit #m7
Hamilton, Ontario
LOCATED IN HAMILTON MOUNTAIN DESIRABLE NEIGHBOURHOOD. THIS MULTI LEVEL TOWNHOUSE HAS EVERYTHING TO OFFER. SPOTLESS, CLEAN, VERY SPACIOUS. 3 BEDROOMS, 2 BATHROOMS, LARGE WINDOWS, POTLIGHTS. MAIN FLOOR FEATURES DINING ROOM AND KITCHEN. LIVING ROOM WELCOMES YOU WITH HUGE SPACE. UPPER LEVEL BEDROOM WITH HUGE CLOSET. BASEMENT IS FINISHED. BOOK YOU SHOWING. YOU WON'T BE DISSAPOINTED! (id:50787)
RE/MAX Real Estate Centre Inc.
16 Riesling Street
Grimsby, Ontario
Bright, spacious and welcoming three-bedroom bungalow ideally located in award-winning Vineyard Valley. Highlights of Riesling include generous sq. footage (1589), hardwood floors, large dining room, open-concept eat-in kitchen, ensuite bathroom, double car garage, double wide driveway and established landscaping. Enjoy elegant fireplace, Transom window, two full bathrooms, main floor laundry, backyard deck, covered front porch, detailed concrete on porch/driveway, brick exterior and Niagara Escarpment views. Perfectly located on the cusp of the Ontario Wine Route with easy access to farm fresh markets, Lake Ontario, parks, walking trails, restaurants, the highway and the scenic towns along the Niagara Escarpment including Grimsby, Beamsville, Vineland and Jordan. (id:50787)
Royal LePage State Realty
34 Hudson Drive
Cayuga, Ontario
Truly Stunning, Beautifully updated 3 bedroom, 3 Bathroom Cayuga Showhome on premium 62’ x 131’ lot. Incredible curb appeal with exposed aggregate concrete driveway, brick & complimenting vinyl sided exterior, front covered porch, attached double garage, tasteful landscaping, and great fenced backyard with custom pergola & shed. The flowing interior layout offers 1924 sq ft of exquisitely finished living space highlighted by large eat in kitchen with modern cabinetry, wood countertops, S/S appliances, & backsplash, formal dining area, living room with corner gas fireplace & stone accents, 2 pc MF bathroom, & welcoming foyer. The spacious upper level includes 4 pc primary bathroom, bedroom level laundry room, & 3 bedrooms including primary suite with 4 pc ensuite & walk in closet. The unfinished lower level allows for you to finish it the way that suits you and add to your overall living space. Upgrades include flooring, decor, lighting, fixtures, landscaping, & more. Conveniently located minutes to amenities, shopping, parks, schools, walking trails, boat ramp, & all that the Grand River offers. East commute to Hamilton, 403, QEW, & GTA. Shows very well. Ideal home for all walks of life! Call today to view this Lovingly maintained Cayuga Home! (id:50787)
RE/MAX Escarpment Realty Inc.
546 Windfields Farm Drive W
Oshawa, Ontario
Discover this spacious, almost-new 4-bedroom, 2.5-bathroom detached home, perfect for modern living. From the front door to the back, the carpet-free home flows seamlessly, starting with an office den, a separate dining area, and a powder room, leading to an entertainer's great room and kitchen with a seated peninsula, stainless steel appliances, and a modern backsplash. Enjoy the luxury of builder-upgraded hardwood and ceramic flooring, along with timeless California shutters throughout. Upstairs, the large primary suite boasts His & Her walk-in closets and a spa-like ensuite with a soaker tub and separate oversized shower. Three additional spacious bedrooms with double closets, a handy laundry room, and a hallway linen closet complete the upper level. The unfinished basement with permits for finishing and a separate side entrance, offers great potential for extra living space. Located close to Durham College, parks, schools, public transit, Power Centre, Costco, and highway access, this home combines convenience with modern amenities. Immediate possession is available, making it the perfect choice for your next home. (id:50787)
Keller Williams Edge Realty
566 Southridge Drive, Unit #42
Hamilton, Ontario
Quality Starward-built bungalow townhome on Hamilton's West Mountain! This tastefully updated 1141-sq-ft unit feat 2 bdrms, 2 baths, & an open-concept design - perfect for modern living. Step inside to lux vinyl plank flrs & be greeted by a refreshed kitch feat S/S app, quartz, tiled backsplash, undermount lighting, & convenient breakfast bar seating for 4+. Natural light floods the space thanks to a skylight, illuminating the open-concept formal din & liv areas. The formal liv rm feat a gas FP & French drs leading to the rear yard. Pot lighting & upgraded fixtures add elegance, while Cali shutters provide privacy. The spacious prim retreat offers dbl closets & an updated 3-pc ensuite w/ an oversized glass shower. A 2nd bdrm & 3-pc bath w/ corner shower are also on the main lvl, along w/ main-lvl laundry. The 1-car grg w/ inside entry adds convenience. The unfinished bsmt awaits your finishing touches, w/ some framing and drywall completed. Outside, enjoy the fenced rear yard w/ an oversized deck, gas line to rear BBQ, & grass area. Other improvements incl fresh neutral-paint tones (23), cvac (23), furn (24), water heater (24) & more. With a low monthly condo fee of $360.01 covering build insur, ext maint, parking, & access to common elements, this home offers great value in a well-maintained complex. Conveniently located w/ easy access to major trans routes, shopping, schools, parks, public transit, & all major amenities. Full list of improvements avail by request. (id:50787)
Royal LePage State Realty
4384 Dennis Avenue
Beamsville, Ontario
Welcome to this beautiful two-story, 3-bedroom, 3-bathroom freehold townhome built by Losani Homes. Nestled in a fantastic neighborhood, this residence offers a blend of open concept design and practical living spaces. The interior features a spacious Maple kitchen with an island, perfect for cooking and entertaining, and an inviting living room with a large patio door leading to the wood deck and pergola. Convenient garage door access to the home leads directly to the backyard. On the upper level, the large primary bedroom includes a walk-in closet and en suite bathroom, providing a private retreat. The fully finished basement boasts a rec room and an additional roughed-in bathroom, ideal for family gatherings or a guest suite. Enjoy outdoor living with a private backyard patio and a fully fenced yard, perfect for relaxation and entertaining. Additionally, a charming private front porch is great for morning coffee or evening relaxation. Situated just off the QEW, this home offers easy access to major highways and amenities. Don't miss the opportunity to own this stunning townhouse that combines comfort, convenience, and a great community atmosphere. Schedule your showing today and make this your new home! Room sizes approximate. Measurements taken from the widest point. (id:50787)
Royal LePage State Realty
55 Therrien Court
Penetanguishene, Ontario
Top 5 Reasons You Will Love This Home: 1) Nestled in a serene, family-friendly neighbourhood, ideally located close to parks and schools, offering families a safe and welcoming environment 2) Backing onto a lush forest, complete with scenic trails, providing a peaceful and natural backdrop for outdoor enthusiasts 3) Primary bedroom welcomes a luxurious retreat, featuring an ensuite bathroom, a spacious walk-in closet, and a convenient walkout to the backyard, perfect for enjoying morning coffee or evening relaxation 4) Expansive great room boasting a vaulted ceiling, creating an open and airy ambiance, along with the adjoining dining room opening up to a balcony, where you can unwind and take in breathtaking sunset views 5) Recent updates in 2023 include a newly installed furnace, air conditioner, roof, tankless water heater, basement flooring, HEPA air filter, and a front deck. 1,919 fin.sq.ft. Age 19. Visit our website for more detailed information. (id:50787)
Faris Team Real Estate Brokerage
Faris Team Real Estate Brokerage (Midland)
636 Artreva Crescent
Burlington, Ontario
Welcome to 636 Artreva Crescent. Extensively upgraded, 4 Bedroom freehold Semi-detached in a Prime South Burlington neighbourhood. The main floor features a renovated kitchen with upgraded flooring thru-out. Large windows bring Tons of natural light within the Open concept dining and living room. Access to the muskoka-like backyard through the Sunroom addition. 4 bedrooms upstairs (unique to this semi) offer plenty of room for the whole fam, along with a 5 piece bathroom. Separate Side entrance to the finished basement with additional living space, a bedroom, 3 piece bathroom and laundry -- Potential for in-law suite, home office, playroom & extra storage. Close to shopping, restaurants, easy highway & Go Train access, for those who commute. This home will not disappoint! (id:50787)
Royal LePage Real Estate Services Ltd.
167 Muriel Street
Shelburne, Ontario
Charming 2+1 Bedroom Bungalow on a Spacious Corner Lot in Shelburne. Ideal for retirees or first-time homebuyers, this lovely home offers a comfortable and versatile living space. The lower level features a bedroom, a den, a recreation room, and 3pc bathroom. Enjoy direct access to the rear deck from both the primary bedroom and the main floor laundry room through garden doors. The property also includes a storage shed in the rear yard and is beautifully landscaped with perennial gardens. **** EXTRAS **** Newer Water Softener (id:50787)
Century 21 Millennium Inc.
1714 Eastdowns Drive
Cambridge, Ontario
Welcome home to 1714 Eastdowns Drive in Cambridge. This beautifully updated all brick bungalow is carpet free and has been newly painted, offering 3 bedrooms, 1.5 bathroom and 950 sq ft of above ground living space. The main floor features a fresh & spacious living room, a renovated kitchen & dining space (2018), 3 bedrooms and a renovated 4pc bathroom (2023). The bright kitchen features granite countertops with an under mount sink, subway tile backsplash and stainless steel appliances that include a built-in dishwasher and an over-the-range microwave. In addition, the kitchen showcases valance lighting, a pantry and the cupboards are fashioned with crown molding.Adjacent is a quaint dining space with French doors providing access to a huge deck in the rear yard. Side entry to the home can be found here, making the conversion to an up/down duplex a real possibility! The main floor is complete with 3 generous bedrooms and a recently renovated bathroom with a bath/shower combo & vanity. The basement features plenty of finished space that includes a large recreation room, exercise room, laundry & utility room, and a 2pc powder room. The very private backyard is a fully fenced greenspace with a raised deck, a gas bbq hookup, a charming patio and a garden shed. Features include: Central Vacuum, Roof (2023), central air (2022), furnace (2016) owned hot water heater (2018), renovated kitchen (2018), renovated bathroom (2023), new front door & fresh paint (2024). This move-in ready home is close to scenic walking trails, with easy access to the highway and all the amenities! (id:50787)
RE/MAX Escarpment Realty Inc.
5 Hilderbrand Court
Barrie, Ontario
STUNNING NORTH END BARRIE HOME WITH A PRIVATE BACKYARD OASIS & IN-LAW SUITE POTENTIAL! Welcome to this fantastic updated home, nestled on a quiet court in the sought-after North End of Barrie. Situated on a generous pie-shaped lot, this property is just steps away from shopping, bus stops, and parks, with quick access to Highway 400 and amenities. The home's exterior is picture-perfect, featuring gorgeous landscaping, a double-car garage, and a beautiful stone walkway. A double-wide gate leads to the backyard, and there's ample parking available in the driveway. Step inside to discover a thoughtfully designed model boasting a full bathroom, a two-piece bathroom on the main floor, and a full bathroom downstairs. The vaulted living room ceiling creates an airy and inviting atmosphere, complemented by a patio door walkout to the deck. The family room with a cozy gas fireplace is open to the dining room and kitchen area. Enjoy the convenience of two additional patio door walkouts, a vaulted ceiling, and sleek laminate floors. The functional kitchen offers abundant storage, stainless steel appliances, a built-in bar fridge, and large windows that flood the space with natural light. A separate entrance leads to the finished basement, perfect for multi-generational families or a potential in-law suite. This space includes a bedroom, a second kitchen, and a spacious rec room. The secluded backyard is a true retreat. It features an above-ground pool and a large deck for entertaining. This #HomeToStay offers endless possibilities for families of all sizes! (id:50787)
RE/MAX Hallmark Peggy Hill Group Realty Brokerage
22 Hickling Lane W
Ajax, Ontario
Step into modern elegance! This 2022-built, EAST-facing, 2-storey home under Tarion warranty is loaded with over $45K in custom upgrades. Main floor offers a Formal Living Room and a spacious Family Room, Fireplace, Hardwood floors, Pot lights, Zebra Blinds. The White Kitchen features, custom flooring, Quartz Countertop, Custom Backsplash, upgraded Blanco Sink, GAS Stove, High CFM OTR Microwave, Samsung Family Hub Refrigerator. Dining room boasts a beautifully crafted custom wall. With high ceiling throughout the house also features Stained Oak stairs w/Iron Pickets leading to the upper level, featuring Primary Suite w/a 10 ft Coffered Ceiling, Walk-in Closet, and a Spa-like 6-pc ensuite with Jetted bathtub, Glass Shower & Double sink. This floor also includes 2 additional Bedrooms and a 4-pc bathroom with Quartz countertop. All bedrooms with custom built-in Closets. Backyard features a 10x10 by deck and ample green space. **** EXTRAS **** EV Charging Point, Smart Thermostat, High-end Appliances, Custom Light fixture and fan, Garage Door Opener. Steps To Bus Stop & Close To GO Station, 401, 407 & Golf Course, WALKING distance to Brand New upcoming Public School (2025) (id:50787)
RE/MAX Realty Services Inc.
47 Plum Tree Lane
Grimsby, Ontario
FAMILY FRIENDLY NEIGHBOURHOOD close to parks, schools, YMCA and the QEW and offering over 2300 square feet of finished living space. Sunlit open concept main floor with large living room and eat-in kitchen with an abundance of cabinets overlooking your private and fenced backyard. Step out the patio doors and enjoy entertaining friends and family on the deck that sits the width of the house. The main floor also boasts a 2-piece bathroom. The upper level features a large primary bedroom with 4-piece bathroom and walk-in closet. Two additional bedrooms share a 4-piece bathroom, and this floor also offers a convenient laundry room. The lower level has a large recreation room, storage area and 2-piece bathroom. Great curb appeal and parking for 4 cars in the driveway (id:50787)
Royal LePage State Realty
5543 Old Richmond Road
Ottawa, Ontario
Solid updated 1 1/2 storey single family home in sought after Fallowfield Village on a huge 100 x 150 lot. This 3-bedroom, 2-bathroom home features a huge living room with a modern natural gas fireplace. A separate outside entrance to the unfinished insulated basement with large windows offers development opportunities. Enjoy incredible views and sunsets from the southwest facing deck & glassed in porch. Ample parking and separate double car garage with 2nd floor storage loft. Numerous upgrades including new windows, plumbing with recent furnace & hot water tank. Enjoy the best of both worlds in a beautiful rural environment with shopping, schools and 416 & Hunt Club access minutes away. **** EXTRAS **** Large solid storage shed. *For Additional Property Details Click The Brochure Icon Below* (id:50787)
Ici Source Real Asset Services Inc.
#320 - 50 George Butchart Drive
Toronto, Ontario
Top Builder: Mattamy Homes. Two Years New Condo. Den Can Be Used As 2nd Bedroom With A Door & Ceiling Light. Spacious Functional Layout. Unobstructed West View. Enjoy The Sunshine. Huge Beautiful Park At Your Door. Soccer Field With Running Track. Living Near Yorkdale Shopping Mall, Subway Station, York University, Delicious Restaurants, Coffee Shops, Library, Cinema, Supermarket, Walmart, GO Station, Highway 401 And So Much More. One Parking & One Locker Included. **** EXTRAS **** Fridge, Stove, Oven, Microwave, Dishwasher, Washer And Dryer, Ecobee Thermostat, All Electrical Light Fixtures, Roller Blinds, Free Rogers Internet (Included In Maintenance Fee), Concierge, Gym, Party/ Meeting Room, Visitor Parkings. (id:50787)
Bay Street Group Inc.
89 Amaranth Crescent
Brampton, Ontario
Stunning 3+1 bedroom, 4bath detached home 9-ft ceilings main, hardwood floors, gas fireplace, gourmet kitchen, upper laundry, finished basement, double garage, interlock driveway, and a patio nestled in great family neighborhood with a host of services, transit and amenities at your doorstep . Move in ready! **** EXTRAS **** Fridge stove washer dryer b/i dw all window covers and elfs egdo (id:50787)
RE/MAX Aboutowne Realty Corp.
46 Kingknoll Drive
Brampton, Ontario
WOW Is The Only Word To Describe This Stunning Home! Welcome To A (((Unique, Bright, And Beautiful House))) On The Market, ((Backing To Park))! ((( Investor's Dream In Very Prestigious Fletchers Creek South Of Brampton ))) (((Just 2 Minutes Walk To Sheridan College))). This Property Boasts Approximately 2,700 Sqft Of Living Space, Including A Fully Finished Basement Perfect For Granny Ensuite Or Extended Family!! Main Floor Features Newer Hardwood Floors Throughout And Newer Ceramic Tiles! Enjoy Separate Living And Family Rooms On The Main Floor! The Family Room Comes With A Cozy Fireplace And A Walkout To A Large Deck! The Chefs Kitchen Is A Dream With Quartz Countertops And Ample Storage Space! Brand New Hardwood Staircase! The 2nd Floor Features 4 Spacious Bedrooms, All With Newer Hardwood Floors! The Master Bedroom Includes A Walk-In Closet And A 4 Piece Ensuite! The Basement Is Finished With 2 Bedrooms And (2) Separate Entrances, Perfect For Guests Or Additional Income Potential! Freshly Painted! Newer Central Air, Newer Furnace(2022), Newer Roof(2021), And Newer Windows! Enjoy The Deck In The Backyard For Relaxing Or Entertaining! Large Custom Storage Shed In Backyard With Solid Concrete Base! Glass Covered Front Porch! The List Goes On With This One And Must Be Seen Before Its Too Late ! This Home Is A Must-See! **** EXTRAS **** 2 Bedrooms Finished Basement With Separate Side Entrance Plus A Walk Out Entrance From A Basement ! Steps To School, Park, Mins Away From Shopping, 2 Mins Walk To Sheridan College! Stylish Living Space With Plenty Of Room To Grow! (id:50787)
RE/MAX Realty Specialists Inc.
36 Herdwick Street
Brampton, Ontario
Welcome to this stunning 3 + 1 Bedroom semi-detached home, freshly painted and boasting high-quality laminate flooring and ceramic tiles throughout. This spacious property features 3 bedrooms on the second floor, each with ample space and laminate flooring, accompanied by 2 full washrooms for added convenience. The main floor offers a separate living and family room, perfect for entertaining or relaxing with family. The modern kitchen is adorned with quartz countertops and Backslash, providing a sleek and durable workspace. The finished basement apartment adds significant value, featuring an additional bedroom, a full washroom, a cozy sitting area, a cold room, and a fully equipped kitchen. This space is ideal for guests, extended family, or as a potential rental unit.Outside, you'll find a charming backyard with a concrete-finished patio, lush grass, and a storage shed, offering both functionality and a pleasant outdoor retreat. Additional highlights include a 1-car garage and a 2-car driveway, ensuring ample parking for your family and guests. Don't miss out on this well-maintained, move-in-ready home with versatile living spaces and modern finishes. Schedule your viewing today! **** EXTRAS **** Close to Park, School Bus, Steps to Transit, Doctor Office, Plazas, Gym, Hospital and Highways. (id:50787)
RE/MAX Gold Realty Inc.
1332 Queens Plate Road
Oakville, Ontario
Welcome to 1332 Queens Plate Road, a modern luxury masterpiece in Oakville's prestigious Glen Abbey community. This newly constructed 5-bedroom, 4.5-bathroom home spans over 3500 square feet, exuding elegance and comfort at every turn.Upon entering, natural light floods through oversized windows, illuminating the spacious rooms adorned with 10'+ ceilings. Premium hardwood floors and designer tiles complement the open layout, while the chef-inspired kitchen boasts exquisite granite countertops, custom cabinetry, and a professional-grade 36' stove.Entertain effortlessly in the dining room featuring a stylish island, enhanced by ambient indoor pot lights. Upstairs, discover generously proportioned bedrooms, including a luxurious primary suite with a spa-like ensuite and dual sinks. The convenience of upper-level laundry adds to the home's practical allure.Descend into the fully finished basement, where high ceilings and expansive open spaces create an inviting atmosphere for entertainment and relaxation. This versatile area includes a private bedroom and full bathroom, ideal for guests. A separate entrance from the garage ensures convenience and privacy.Outside, the beautifully landscaped property offers a private retreat, perfect for relaxation or outdoor dining. Located near Glen Abbey Golf Course, parks, trails, and Abbey Park High School, this residence combines tranquility with easy access to highways and essential amenities.Discover the epitome of contemporary living at 1332 Queens Plate Road, where every detail has been meticulously crafted to exceed expectations. Schedule your private tour today and experience luxury living in Oakville. **** EXTRAS **** All modern and nearly new stainless steel appliances throughout the home including stove, dishwasher, fridge, and laundry (washer/dryer) machine. (id:50787)
Right At Home Realty
29 Wilton Drive
Brampton, Ontario
Absolute Stunning Designer Home...Fully Upgraded 4 Bedrooms' Home On approximately 100' Deep Lot; Spacious Living/Dining Combined Full of Natural Light O/L Beautiful Landscaped Front Yard W/Beautiful Curb Appeal W/Artificial Turf/Grass W/No Hassle of Lawn Mowing; High End Eat In Kitchen W/Granite Counter Top/ Hi Gloss Cabinets W/Breakfast Area; 2 Upgraded Full Washrooms; Privately Fenced Beautiful Backyard W/Stone Patio/Garden Area W/Artificial Grass W/No Hassle of Lawn Mowing Perfect for Outdoor Entertainment; Huge Finished Lower Level W/In Law Suite W/Family Room/Kitchen W/Dining Area/Full Washroom W/Separate Entrance...Lots Of Potential; Single Car Garage W/Extra Wide Driveway W/Total 5 Parking...Ideal For Large Family/1st Time Buyers...Great For Investors...Income Potential Property...READY OT MOVE IN W/PRIDE OF OWNERSHIP Close to Hwy 410/407/Transit... **** EXTRAS **** Automatic Blinds in Living Room; 2 Separate Laundry; Roof (2018); Sump Pump in Crawl Space; Added Insulation on Upper Level Bedrooms' Floor; Ac (7 Years); Furnace (7 Years); Granite Counter Tops; Fridge (Main Fl, 2023); (id:50787)
RE/MAX Gold Realty Inc.
1141 Saturnia Crescent
Mississauga, Ontario
Location!!!! Pride of ownership home with separate entrance to basement in desirable Applewood Area! This rare semi-detached home offers 3 bedrooms, 2 bathrooms and finished basement. Spacious Open concept main floor! Large kitchen with custom Island, granite counter top and stainless steel appliances. Lots of upgrades : Front and side doors (2020), Owned Hot water tank (2023), engineered hardwood floor on main level, hardwood on top floor and all stairs, high grade laminate in basement. Fully fenced ( 2019 ). Roof and insulation done in 2018. And many more upgrades throughout . Huge crawl space. Amazing meticulously maintained front and back yard. There are 5 schools within 1 km radius including French Immersion. Walk to plazas, bus stop, schools, parks etc. Easy access to highways. Please see ""Kids Hideout"" with TV under stairs. **** EXTRAS **** All Stainless Steel appliances: fridge, stove, b/I dishwasher. Washer and dryer. All light fixtures, all blinds Hot water tank owned. Garden shed. (id:50787)
Ipro Realty Ltd.
884 Fowles Court
Milton, Ontario
END UNIT Urban Town! Presenting The Moonseed in Hawthorne Village on the Escarpment proudly built by Mattamy Homes. Beautifully designed community scattered with multiple walking & biking paths along with parkettes including splash pads & tennis courts ideal for growing families. Welcome to 884 Fowles 3-storey urban town w/ 3beds, 2 bath over 1200sqft of living space on a wide 27X44ft lot. Large driveway no sidewalks can fit 2 cars. Small porch ideal for gentle evenings. Bright Foyer opens onto main lvl featuring garage access, 2-pc powder room, Laundry, & utility space. 2nd lvl presents open-concept versatile floorplan incorporating living, dining, & eat-in kitchen. *Hardwood Flooring thru-out* Eat-in kitchen upgraded w/ SS appliances, Tall cabinets, & breakfast bar. Walk-out from the dining room to the open balcony offering panoramic views of the community. 3rd lvl presents three large family sized bedrooms & 1-4pc bath perfect for buyers starting their real estate journey looking for the perfect home & community to raise a family. **** EXTRAS **** RARE end unit town in family oriented sought-after community in Prime Location! Steps to top rated schools, parks, fine shopping, HWY 401, entertainment & much more! Book your showing now! (id:50787)
Cmi Real Estate Inc.
31 Blair Athol Crescent
Toronto, Ontario
An opportunity like this comes around once in a lifetime! Highly sought after Blair Athol Crescent AND on the ravine side of the street! Two recent comparable sales (Check Geowarehouse). Gorgeous 1900sf bungalow in excellent condition on a premium 66'x128' ravine lot. The house is beautiful! 3 large bedrooms plus a 4th in the basement, Windows (most) replaced, Main floor and Bathrooms recently renovated. The basement is spacious with a large entertainment room, extra bedroom and oversize windows. Walkout to the stunning back yard with mature trees, garden shed and total privacy. Check HD Tour and get in here for a look ASAP! **** EXTRAS **** Located in the Richview Collegiate school district - one of the BEST scholastic areas in all of Toronto. Inspection report from 2022 on file. (id:50787)
RE/MAX Real Estate Centre Inc.
3112/14 - 9 Harbour Street E
Collingwood, Ontario
Welcome to Living Waters Resort, where luxury living meets shared ownership amidst unparalleled amenities. With our fractional1/17th ownership opportunity, you can indulge in the lavish comforts of a 2-bedroom unit featuring 2 3-piece bathrooms and 2 kitchens complete with quartz counters and stainless steel appliances. Enjoy the serenity of your own private balcony, boasting unobstructed views of the majestic Georgian Bay. Rest assured, your unit comes fully furnished and equipped, all meticulously maintained by the Resort for your convenience. As a resident, you'll have exclusive access to our extensive array of amenities, including a pristine pool area, a serene rooftop deck/garden, a state-of-the-art gym, a tantalizing restaurant serving delectable cuisine, a rejuvenating spa, and much more. Don't miss out on this unparalleled opportunity to experience luxury living at its finest. Contact us today for more details to secure your slice of paradise at Living Waters Resort. **** EXTRAS **** Photos are of identically sized/located/furnished unit (id:50787)
Keller Williams Experience Realty
289 Livingstone Street W
Barrie, Ontario
Welcome to this stunning and conveniently located spacious bungalow. Nestled in Barrie's desirable North End, this home offers the perfect blend of accessibility & is close to top schools & the Georgian Mall shopping area. As you step into the rear yard, you'll feel as if you've been transported to a serene cottage retreat, surrounded by privacy and complete with a Hot Tub. Inside, the home is designed to accommodate both multi-generational & growing families, featuring five possible bedrooms, three full bathrooms, and three separate living spaces. The heart of this home is its gourmet kitchen, adorned with w/rich-toned maple cabinetry & modern stainless steel appliances. W/ ample countertop space & a welcoming eat-in area, it's the ideal spot for family & friends to gather and create lasting memories. The main floor also offers an elegant living room & dining room combination, complete w/ lovely hardwood floors, as well as a cozy family room with a fireplace. Your private hideaway awaits in the luxurious principal bedroom, which includes an en-suite bathroom. Two additional spacious bedrooms complete the main floor, offering comfort & convenience for the entire family. With over 1500 sqft of living space on the main floor, this bungalow extends its charm to the fully finished basement. Here, you'll find two more good-sized bedrooms, a living area, a fully updated bathroom, and an equipment room, providing ample space for all your needs. (id:50787)
Keller Williams Experience Realty
225 Eric Street
Clearview, Ontario
Welcome to this beautifully updated Bungalow, which is finished top to bottom and sits on a huge 50ftx130ft lot! You will appreciate the quiet neighbourhood as you drive in towards the home and once you step inside you will discover a kitchen that will make you want to start cooking in it right away! Re-modeled with meticulous attention to detail, it features an abundance of cupboard space, ensuring all your cooking essentials are neatly organized and readily accessible. As you continue through the home, the open concept living and dining is great for family enjoyment and the newly finished basement, offers great additional living space to enjoy including an additional bedroom and bathroom. Escape to the large back deck, where you'll be greeted by views of the lush backyard, bordered by a tranquil river and towering trees. Whether you're sipping your morning coffee or hosting summer barbecues, this outdoor oasis provides the perfect backdrop for relaxation and enjoyment. Here, all you have to do is move in and enjoy and enjoy your summer nights in the beautiful backyard! **** EXTRAS **** Over 2000 sqft of Finished Living Space. New Vinyl Flooring/Baseboards Upstairs & Downstairs 2023. New Countertop/Backsplash 2023. Almost All New Windows 2022/2023. New Front Door 2023. Huge Back Deck. Side Deck for BBQ. Fully Fenced. (id:50787)
RE/MAX Hallmark Chay Realty
5 Hilderbrand Court
Barrie, Ontario
STUNNING NORTH END BARRIE HOME WITH A PRIVATE BACKYARD OASIS & IN-LAW SUITE POTENTIAL! Welcome to this fantastic updated home, nestled on a quiet court in the sought-after North End of Barrie. Situated on a generous pie-shaped lot, this property is just steps away from shopping, bus stops, and parks, with quick access to Highway 400 and amenities. The home's exterior is picture-perfect, featuring gorgeous landscaping, a double-car garage, and a beautiful stone walkway. A double-wide gate leads to the backyard, and there's ample parking available in the driveway. Step inside to discover a thoughtfully designed model boasting a full bathroom, a two-piece bathroom on the main floor, and a full bathroom downstairs. The vaulted living room ceiling creates an airy and inviting atmosphere, complemented by a patio door walkout to the deck. The family room with a cozy gas fireplace is open to the dining room and kitchen area. Enjoy the convenience of two additional patio door walkouts, a vaulted ceiling, and sleek laminate floors. The functional kitchen offers abundant storage, stainless steel appliances, a built-in bar fridge, and large windows that flood the space with natural light. A separate entrance leads to the finished basement, perfect for multi-generational families or a potential in-law suite. This space includes a bedroom, a second kitchen, and a spacious rec room. The secluded backyard is a true retreat. It features an above-ground pool and a large deck for entertaining. This #HomeToStay offers endless possibilities for families of all sizes! (id:50787)
RE/MAX Hallmark Peggy Hill Group Realty
23 Casabel Drive
Vaughan, Ontario
Welcome to 23 Casabel Dr, This Property Offers Both Convenience And Charm. Discover The Ideal Blend Of Comfort And Contemporary Living At 23 Casabel! This Well-Maintained Home Boasts Recent Upgrades Including New Windows Throughout (Except In The Basement), A Freshly Installed Roof In 2019, Updated Hardwood Flooring On the First and Second floor (Family Rm) Just Two Years Ago, Pot Lights On the Main Floor. The Stylish Modern Kitchen, Renovated A Year And A Half Ago, Features A Breakfast Area Perfect For Casual dining. The family room on the second floor adds versatility, easily convertible into a fourth bedroom. Don't miss the chance to schedule your viewing today and envision yourself at home,Picture coming Soon **** EXTRAS **** Fridge, Oven, Dishwasher, Washer/Dryer, Light Fixtures , Water Heater Owned (id:50787)
Sutton Group-Admiral Realty Inc.
36 Aurora Heights Drive
Aurora, Ontario
Attention investors and multifamily home seekers! Discover the perfect opportunity at 36 Aurora Heights Drive, Aurora, Ontario. This charming 2-story home is nestled in one of Aurora's most desirable neighbourhoods, offering both tranquility and convenience. Aurora Heights is conveniently located with easy access to major highways, public transportation, and essential amenities, ensuring a comfortable and connected lifestyle. The property features two legal self-contained units, each with its own kitchen and laundry facilities, ideal for rental income or extended family living. Additionally, there is potential for an in-law suite, providing even more versatility for multi-family needs. The expansive lot is adorned with lush greenery and mature trees, providing a serene and private outdoor setting. The area is known for its peaceful and family-friendly atmosphere, with plenty of green spaces and parks, ideal for outdoor activities and relaxation. With two kitchens, two sets of washer and dryers, and the option to develop an in-law suite, this home is designed to cater to modern family needs or savvy investors looking to maximize their returns. Don't miss this rare opportunity to own a versatile property in a sought-after location! **** EXTRAS **** Basement has an office space with a walk in closet (id:50787)
Keller Williams Experience Realty
339 - 28 Prince Regent Street
Markham, Ontario
Beautiful and Spacious Garden Court @ Cathedraltown, W/ 2 Bedrooms + Den, 2 Baths and 2 Balconies Condo, With The Lake/Pond View. Approx. 874 Sq.Ft, 9Ft Ceiling Functional Open Concept Layout With Modern Design. Most Desirable Neighborhood In Markham, Just Minutes To 407 & 404, Parks & Ponds, Grocery Shops, Theatre & Entertainments. Amenities Included 24/7 Concierge, Party Room, And More. **** EXTRAS **** Stainless Steel Appliances (Fridge, Stove, B/I Dishwasher, B/I Microwave), Ensuite Washer-Dryer, All Elfs. 1 Parking, 1 Locker, Water Filter. (id:50787)
Real One Realty Inc.
59 Nunn Crescent
New Tecumseth, Ontario
Welcome to 59 Nunn Cres. A wonderful home in a very friendly neibourhood. Enjoy living on the main level while making income from the finished 2 bedrooms basement that has separate entrance from the side with separate laundry. Close to school, park and other amenities. 10 min to Honda manufacturing. Easy access to all local amenities like parks, school, walking trails,... The TV room on the 2nd level can easily turn into 4th bedroom. New furnace installed 2 years ago. **** EXTRAS **** Stainless steel Fridge (2), Stove (2), washer (2), dryer (2), Built-in Microwave, Dishwasher (id:50787)
Right At Home Realty
69 Oak Avenue
East Gwillimbury, Ontario
Newly renovated and Meticulously maintained 3 Bedrooms detached house located in a quiet family-friendly neighbourhood, Boasting an amazing 58'x238' lot, Deep backyard W/perfectly maintained garden, newer grass and mature trees.Move-in ready W/newly finished basement, Newly added 3 Piece Washroom in the Basement.2023 newly Kitchen door Cabinets and Newly pantry in the Dinning room, 12ft Cathedral Ceiling in living Room, Newly Oakwood Stairs main and 2nd flr, 2021 S/S appl, Newer electrical panel with lots of pot lights through out the house, Newer flooring, Metal Roof 26 Gauge High Tensile Steel, Newer Living Rm window and bedrooms (2021), Newly Exterior Stucco 2022, Newer deck, 20X28 Ft Workshop Insulated. & Drywalled W/ Hydro Service A Perfect Man Cave!, Big Wooden high quality Shed in the backyard. 2 Car Tandem Drive Thru Garage (2 small cars can fit) access door to the house. Newer eavestrough (installed 2022) Very well maintained and healthy septic tank with evaluation letter June 2023, last time pumped July 2021, needs pumping every 4 years, Steps away from walking trails, Park and steps away to Holland River that has access to Lake Simcoe. **** EXTRAS **** S/S Fridge, S/S Gas Stove, S/S Dishwasher, S/S Microwave, Washer, Dryer, Window coverings, electrical fixtures, garage remotes (id:50787)
International Realty Firm
26 Laurelwood Street
Clarington, Ontario
Welcome Home ! This 3 Bdrm Family home is Situated in a prime neighborhood known for its community feel and proximity to amenities such as parks, schools, and shopping. Pride of ownership is evident throughout the home, with thoughtful upgrades and maintenance ensuring a move-in ready experience. The basement is partially finished, offering potential for additional living space or customization to suit your needs, while maintaining the charm of an unspoiled area. the primary bedroom is a sanctuary, showcasing a stunning renovated bathroom with a separate shower and a spacious walk-in closet, ideal for both functionality and luxury. The main floor features a convenient laundry room with direct access to the garage, ensuring practicality for daily chores. This meticulously maintained family home offers a rare opportunity to reside in a sought-after neighborhood. Definitely a must see ! Offers Anytime **** EXTRAS **** Main Floor Laundry w/Garage Access. Walking Distance to Schools (id:50787)
Royal Heritage Realty Ltd.
38 River Ridge Road
Barrie, Ontario
Top 5 Reasons You Will Love This Home: 1) Lovely five bedroom, 2-storey solid brick home situated in the tranquil Kingswood area of Barrie 2) Boasting generously sized bedrooms, including a primary bedroom with a sitting area and a 4-piece ensuite, along with convenient inside entry from the garage through the main level laundry room 3) Finished basement showcasing a well-sized recreation room, an additional bedroom or versatile space, a bar area, and a storage room 4) Landscaped and fully fenced exterior complemented by a stamped concrete driveway and walkway, a newer roof (2022), a front porch, and a large wood deck in the backyard 5) Well-maintained home ready for viewing and just a short distance from an array of diverse amenities. 3,077 fin.sq.ft. Age 34. Visit our website for more detailed information. (id:50787)
Faris Team Real Estate Brokerage
289 Livingstone Street W
Barrie, Ontario
Welcome to this stunning and conveniently located spacious bungalow. Nestled in Barrie's desirable North End, this home offers the perfect blend of accessibility & is close to top schools & the Georgian Mall shopping area. As you step into the rear yard, you’ll feel as if you’ve been transported to a serene cottage retreat, surrounded by privacy and complete with a Hot Tub. Inside, the home is designed to accommodate both multi-generational & growing families, featuring five possible bedrooms, three full bathrooms, and three separate living spaces. The heart of this home is its gourmet kitchen, adorned w/rich-toned maple cabinetry & modern stainless steel appliances. W/ample countertop space & a welcoming eat-in area, it’s the ideal spot for family & friends to gather and create lasting memories. The main floor also offers an elegant living room & dining room combination, complete w/lovely hardwood floors, as well as a cozy family room with a fireplace. Your private hideaway awaits in the luxurious principal bedroom, which includes an en-suite bathroom. Two additional spacious bedrooms complete the main floor, offering comfort & convenience for the entire family. With over 1500 sqft of living space on the main floor, this bungalow extends its charm to the fully finished basement. Here, you’ll find two more good-sized bedrooms, a living area, a fully updated bathroom, and an equipment room, providing ample space for all your needs. (id:50787)
Keller Williams Experience Realty Brokerage
405 Irwin Street
Midland, Ontario
FULLY FINISHED RAISED BUNGALOW WITH EXCELLENT IN-LAW POTENTIAL! Located just a stone throw from Georgian Bay, you'll find a fully updated home in the heart of Midland. Enjoy the comfort of 2 bedrooms and a full 4pc bath on the main floor. The newly designed eat-in kitchen with wall-to-wall counter space with stainless-steel appliances will lead you out to a large raised deck. The yard is surrounded with lilac bushes and perennial gardens with a second sitting area. The lower level feature large bedroom, a full 4pc bath and a spacious rec room to accommodate your extended family. With the convenience of inside entry to large garage with a newer garage opener and lots of extra storage with the built-in loft. This residence exudes pride of ownership and offers all the comfort of move in ready. *** Deck 2023, Patio Door 2023, Owned Hot Water Tank 2020, Windows 2020, Furnace 2020, Shingles 2019 *** (id:50787)
RE/MAX Hallmark Chay Realty Brokerage
3204 - 3303 Don Mills Road
Toronto, Ontario
Welcome to the luxurious Tridel Building at Skymark 1! This unit has been fully renovated and custom designed, offering a spectacular unobstructed city view. This unit also comes with 2 parking spots, ensuite locker room. This Spacious Unit Features High-Quality Finishes, Large Kitchen W Huge Sintered Stone Island, Brand New Appliance, Glass Shower Bathroom, Waterproof Engineered Hardwood Floor, Fireplace, TV Wall, Dropped Ceiling&More! Condo fee includes Heat, Electricity, Water, High Speed Internet, Fabulous Amenities,Tennis Courts,Indoor&Outdoor Pools,Billiard Rm,Gym,Squash court. (id:50787)
Homelife Landmark Realty Inc.
1108 - 20 Bruyeres Mews
Toronto, Ontario
Fort York Neighbourhood. Warm and Beautiful 806 Sqft + 140 Sqft Balcony, 2Bed 2Bath, 3 Lockers Condo In Downtown Waterfront Community. One of the lowest Maintenance Fees in the city and Low Property Tax. Amazing Layout, 10' Ceilings, Engineered Hardwood Floors, Upgraded Kitchen, S/S Appliances. Custom Closet Organizers, Upgraded Chandeliers Throughout. 28 Feet Long Upgraded Balcony 1/2 Grass 1/2 Decking. Lcbo, Loblaws, Ttc, Tims/Starbucks Downstairs, Farmboy, Schools & Much More. **** EXTRAS **** Updated Kitchen, Light Fixtures, Professionally Painted And Well Maintained. Comes With 3 Lockers + 1 Rented Parking Spot (id:50787)
Cirealty
Ph15 - 50 Dunfield Avenue
Toronto, Ontario
Experience unparalleled luxury with this pristine, brand-new condo located in the heart of Midtown at the coveted Yonge St & Eglinton Ave intersection in Toronto. Crafted by Plazacorp, this 2-bedroom, 3-bathroom penthouse comes with parking and a storage locker. Covering 1,058 square feet, the condo features a meticulously designed layout and an ample balcony. Inside, you'll discover quartz countertops, stainless steel appliances, and expansive picture windows that flood the bedrooms with natural light. This west-facing unit boasts a spacious private balcony offering stunning, unobstructed views. Just a short walk from Eglinton Subway Station, this condo is perfect for young professionals or families who value convenience. Enjoy easy access to public transit (subway, LRT, buses), shopping centers, restaurants, bars, banks, and office buildings, providing an exceptional urban living experience. **** EXTRAS **** World Class Fabulous Amenities Hot Tub, Bar Area, Catering Kitchen, Media area, Meeting/Dining Room, BBQ Area, Guest Suite, Swimming Pool, Outdoor Lounge Area, 24 Hour Concierge Service, Bike Studio, Yoga Room, Steam Room & Much More! (id:50787)
Harvey Kalles Real Estate Ltd.
8 Elliotwood Court
Toronto, Ontario
Welcome to this Rare Gem , Nestled on A Quiet Court In Prestigious St Andrews-Windfields, Surrounded By Multi-Million Homes. A Beautifully and Just Renovated Executive 6 Bdrm/5 Baths Residence, Very Spacious and Bright, Main Entrance Foyer with Top To Above, With Very Big Special Windows. This Property With Many Unique Features, Brand New Hardwood Floor Throughout the First and Second Floor. A Master Bdrm Retreat A 7 Pc Ensuite With Heated Floors, Sauna, Fireplace & Balcony , Overlooking Pool, Gourmet Kitchen with High End Appliance Over Hundred Brand New Pot Light. Total 4 Fireplaces, 3 Entrance Go to the Back Yard and Pool, Spa. Two Air Conditioners, Newer Roof, Beautiful Swimming Pool with Jump Depth and Deep Spa. Big Lot 79.7 x 107.08 Feet, Big Driveway Can Easy to Park 6 Cars. Excellent Location, Easy access to Top-Rated Schools including Renowned Private Schools, And High Ranked Public Schools, Near TTC, Hospital & York Mills Shops! **** EXTRAS **** S/S Fridge, Dble W/Oven, Gas Cook/Top,Potfiller, Dishwasher, Brand New Fotile Range Hood , Washer and Dryer (id:50787)
Everland Realty Inc.
611 - 377 Madison Avenue
Toronto, Ontario
Imagine waking up to the aroma of freshly brewed coffee, stepping out onto your balcony that transports you into an urban fairytale overlooking a medieval-style castle . This spacious two-bedroom, two-bathroom condo, nestled in a magnificent 7-story boutique building, offers a lifestyle unlike any other. Located on the border of Casa Loma and the Annex, this bright condo features soaring 9-foot ceilings and an open-concept design that enhances the feeling of spaciousness. Engineered hardwood floors add warmth, while the balcony off the living room provides a perfect spot to enjoy morning coffees or evening sunsets, complete with a gas barbecue and stunning views of Casa Loma. The primary bedroom is a retreat with a walk-in closet and a 3-piece ensuite bathroom, offering both comfort and convenience. The second bedroom, with its double closet, provides ample space for guests or family members. The kitchen is a chef's dream, equipped with high-quality finishes such as high-gloss cabinetry with under-mount lighting, a stylish tile backsplash, and a quartz counter. Built-in European high-efficiency appliances, including a gas cooktop, ensure cooking is both enjoyable and efficient. For added convenience, this unit includes a premium parking space located conveniently in front of a private large storage room rarely offered in condominiums. This proximity to the entrance door makes accessing your belongings a breeze. Living in this condo is not just about the luxurious interior; it's about embracing a lifestyle where modern comfort meets historic charm. Whether you're relaxing in your living room, cooking in your gourmet kitchen, or taking in the view from your balcony, every moment in this urban oasis feels like a fairy tale come true. **** EXTRAS **** 902 sq ft indoor ( MPAC) plus 115 sq foot outdoor. Steps to Dupont subway station, best shopping & restaurants, minutes to downtown, Yorkville & Forest Hill Village. Only the top 2 floors have gas cooktops and bbq direct gas supply lines. (id:50787)
Exp Realty
89 Amaranth Crescent
Brampton, Ontario
Welcome to this stunning 3+1 bedroom, 4 bathroom detached home that combines modern elegance with comfort. Situated on a tree-lined street near schools, parks, transit and shopping, this home offers both convenience and charm. The beautifully landscaped front yard features an interlock driveway leading to a spacious double garage. The classic brick facade and inviting curb appeal set the stage for what’s inside. Step inside to a bright wide foyer that opens to an expansive living and dining area. With 9-foot ceilings, hardwood floors, and a cozy gas fireplace, the space is perfect for both daily living and entertaining. The gourmet kitchen boasts stainless steel appliances, and ample cabinetry and counter space. A large peninsula with an adjacent breakfast area provide ideal spots for casual dining with the family and enjoying morning coffee. Sliding door walkout to your private backyard oasis features a stunning interlock patio, ideal for barbecues and outdoor gatherings. The fully fenced yard with garden shed provides plenty of space for toys and children to play as well as pure relaxation. The upper level features three generous bedrooms. The primary suite includes a walk-in closet and a luxurious en-suite with double sinks , soaker tub and shower. A convenient upper-level laundry room adds to the home’s practicality. All upper bedrooms are an over generous size! The fully finished basement offers a fourth bedroom, a spacious great room, and a full bathroom. This versatile space is perfect for a guest suite, home office, or recreation area. This home is move-in ready. With its thoughtful design and quality finishes, it’s ready for you to make it your own. Fabulous community which offers many amenities , transit , shopping, place of worship and a whole host of parks and schools nearby. (id:50787)
RE/MAX Aboutowne Realty Corp.
14 Minto Street South Street
Clifford, Ontario
Located in the scenic township of Minto, just moments from Mount Forest and Clifford, this exquisite 3+2 bedroom bungalow . The main floor boasts a kitchen with custom cabinetry, soft-close doors, stunning counters, and a walk-in pantry. The primary bedroom on the main floor features a beautiful ensuite with a glass shower walk-in closet. Two additional bedrooms on Main Floor with 3-piece bath, complete the main floor. The basement reveals an in-law suite with its own kitchen, garage entrance, and Walk Out having 2 bedrooms, a hobby room, and a 3-piece bathroom with Separate Laundry. Two car garage plus four car parking, large deck at back, leading to a large lot backing onto farmland convenience of high-speed internet facilitated by the nearby Bell internet tower, revel in the calm countryside setting and experience the epitome of country living in this thoughtfully designed property. (id:50787)
RE/MAX Real Estate Centre
9 Harbour Street E Unit# 3112/3114
Collingwood, Ontario
Welcome to Living Waters Resort, where luxury living meets shared ownership amidst unparalleled amenities. With our fractional 1/17th ownership opportunity, you can indulge in the lavish comforts of a 2-bedroom unit featuring 2 3-piece bathrooms and 2 kitchens complete with quartz counters and stainless steel appliances. Enjoy the serenity of your own private balcony, boasting unobstructed views of the majestic Georgian Bay. Rest assured, your unit comes fully furnished and equipped, all meticulously maintained by the Resort for your convenience. As a resident, you'll have exclusive access to our extensive array of amenities, including a pristine pool area, a serene rooftop deck/garden, a state-of-the-art gym, a tantalizing restaurant serving delectable cuisine, a rejuvenating spa, and much more. Don't miss out on this unparalleled opportunity to experience luxury living at its finest. Contact us today for more details and secure your slice of paradise at Living Waters Resort. (id:50787)
Keller Williams Experience Realty Brokerage
701 Savoline Boulevard
Milton, Ontario
Welcome to 701 Savoline Blvd. a rare GEM bungalow/loft. This well kept home boasts open concept living (over 3200 sq. ft. of Living Space). 9 foot ceilings on the main floor open up to cathedral ceilings in the family room. This home features granite counters in kitchen, hardwood and ceramic main floor. 3+1 bedrooms, 3.5 baths. Gas fireplaces on main floor and basement. Fully fenced backyard. Primary bedroom is located on main level with ensuite bath perfect for a multigenerational family dwelling. Fully finished basement with rec room, games room and full bathroom. Extra features: large loft area ideal as office/den or extra bedroom, natural gas hook up BBQ, recent re-shingled 2019. Large exposed aggregate stone patio great for entertaining or enjoying your morning coffee. Great area close to schools and all amenities, steps to public transport, grocery stores and green space. Exposed aggregate front walk-way and rear patio area, inground sprinkler system. Potential In-Law Suite in Finished Basement. HRV. A must see!! (id:50787)
Royal LePage State Realty
47 Plum Tree Lane
Grimsby, Ontario
FAMILY FRIENDLY NEIGHBOURHOOD – close to parks, schools, YMCA and the QEW and offering over 2300 square feet of finished living space. Sunlit open concept main floor with large living room and eat-in kitchen with an abundance of cabinets overlooking your private and fenced backyard. Step out the patio doors and enjoy entertaining friends and family on the deck that sits the width of the house. The main floor also boasts a 2-piece bathroom. The upper level features a large primary bedroom with 4-piece bathroom and walk-in closet. Two additional bedrooms share a 4-piece bathroom, and this floor also offers a convenient laundry room. The lower level has a large recreation room, storage area and 2-piece bathroom. Great curb appeal and parking for 4 cars in the driveway (id:50787)
Royal LePage State Realty
729 Woodland Drive
Oro-Medonte, Ontario
OPPORTUNITY ABOUNDS WITH THIS 4 BEDROOM / 2 BATHROOM LAKE SIMCOE OFFERING * PERCHED ABOVE THE SHORES OF PICTURESQUE LAKE SIMCOE, THIS PROPERTY OFFERS COMMANDING VISTAS OF THIS LARGE CENTRAL ONTARIO LAKE * UPON ENTERING THE SPACIOUS MAIN FLOOR LIVING AREA, OVERSIZED WINDOWS AND SLIDING DOORS FRAME THE BEAUTIFUL PANORAMA OF THE LAKE WHILE FILLING THE HOME WITH ABUNDANT NATURAL LIGHT * THE OPEN FLOOR PLAN INTEGRATES THE LIVING, DINING AND KITCHEN AREA PROVIDING AN IDEAL SPACE FOR BOTH RELAXING AND ENTERTAINING * THE SECOND FLOOR OF THE DWELLING CONTAINS FOUR LARGE BEDROOMS WITH A CENTRAL MAIN BATHROOM WITH SOAKER TUB * OUTSIDE, BOTH A SPACIOUS DECK AND BOATHOUSE DECK OVERLOOK THE SHORELINE, PERFECT FOR YOUR MORNING COFFEE OR AFTERNOON COCKTAILS * THE EXISTING BOAT HOUSE OFFERS A DRY SINGLE BOAT STORAGE BAY WITH MARINE RAILWAY SYSTEM * TAKE THIS OPPORTUNITY TO REFRESH AND UPDATE THINGS TO YOUR OWN PERSONAL NEEDS AND TASTES AND EMBRACE THE WATERFRONT LIFESTYLE YOU'VE BEEN WAITING FOR * THE SHINGLES WERE PROFESSIONALLY STRIPPED AND REPLACED IN MAY 2024 * THE PROPERTY IS SERVICED WITH HIGH SPEED INTERNET, FORCED AIR NATURAL GAS HEAT AND CENTRAL AIR * CONVENIENTLY SITUATED TO THE HIGHWAY 11 CORRIDOR, OPP HEADQUARTERS, HYDRO ONE FACILITIES, GEORGIAN COLLEGE, LAKEHEAD UNIVERSITY AND MANY MORE AMENITIES * (id:50787)
Century 21 B.j. Roth Realty Ltd. Brokerage
29 Riviera Ridge
Hamilton, Ontario
Are You Looking To Live In Stoney Creek's Most Sought-After Neighbourhood Of Winona North? Look No Further, Welcome To 29 Riviera Ridge - A Spacious Detached Property Sitting On A Premium Pie Shaped Lot! This Wonderful Family Home Welcomes You W/ A Beautiful Double Door Entry Into The Grand Foyer - Leading Into The Living Room W/ A Bay Window Resulting In Tons Of Natural Light! The Main Level Features An Inviting Layout, Allowing For Seamless Flow From The Living, To The Combined Dining Room, & Finally Into The Kitchen W/ Quartz Countertops, S/S Appliances - & A Large Breakfast Area That Has Endless Possibilities. This Area Provides The Perfect Backdrop For Entertaining With W/O Access To The Patio - W/ A Newly Installed Gazebo - Where You Can Host The Ideal Summer Get Together! This Home Also Features A Separate Sunken Family Room W/ An Operational Gas Fireplace. Accessible From The Main Level Laundry Room Is The Double Car Garage Which Is Heated W/ A Separate Furnace. The Home Is Carpet Free W/ Tons Of Upgrades - Including New Flooring/Staircase, Custom Trims/Hardware, Light Fixtures, & Fresh Paint Throughout! Upstairs, Find 3 Well-Sized Bedrooms, & 2 Full Washrooms; The Primary Bedroom Features A 4-Pc Ensuite (W/Tub & Separate Standing Shower) & A Large Walk-In Closet! The Fully Finished Basement Was Designed With Meticulous Attention To Detail, Ensuring Both Comfort & Style; It Features A Full Bathroom, Games Room & Separate Rec/Living Area, Along With A Professionally Finished Wet Bar That Promises Many Nights Of Delightful Gatherings! Additionally, The Basement Features An Electrical Fireplace W/ Accent Wall, Custom Ceilings, & Pot Lights That Cast A Soft, Welcoming Glow Across The Rooms. Indeed, It Is An Entertainers Dream, A Haven Where Memories Would Be Made And Laughter Would Flow Freely! Don't Miss This Opportunity, Book Your Showing Today! **** EXTRAS **** Many Unique Inclusions! 3 Fruit Trees (Cherry, Prune, & Pear)! Overall, The Home Is Ideally Situated For Commuting (QEW/403/407); Close To The Lake, Schools, Park, Community Centre, Public Transit, Costco (3 Mins Away), & All Amenities! (id:50787)
Accsell Realty Inc.




