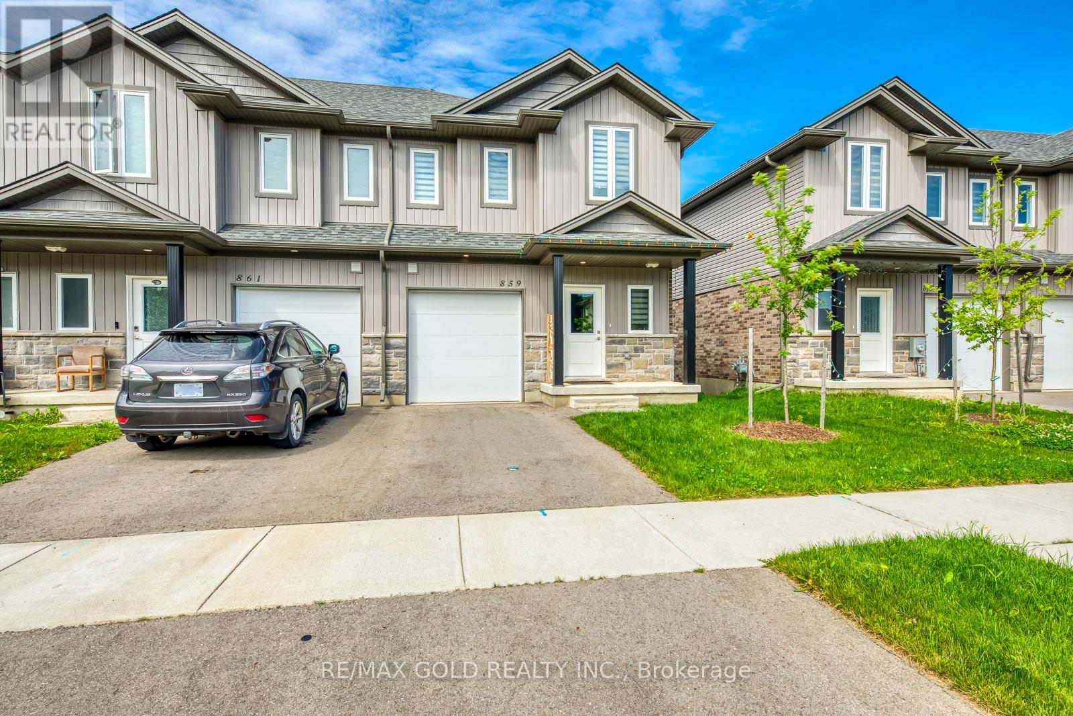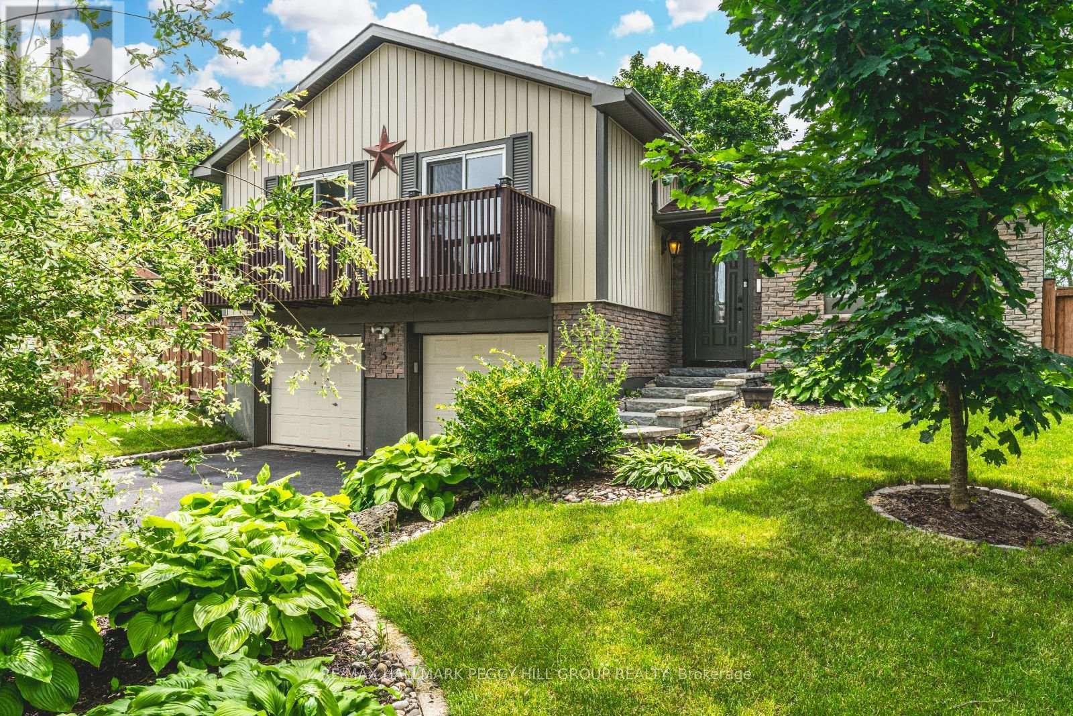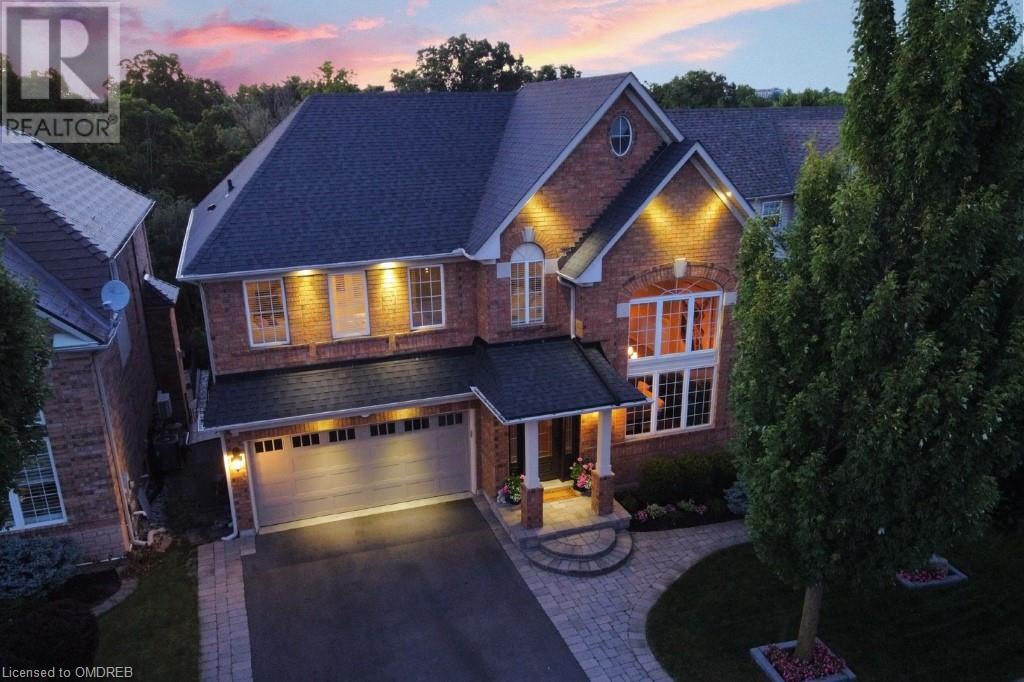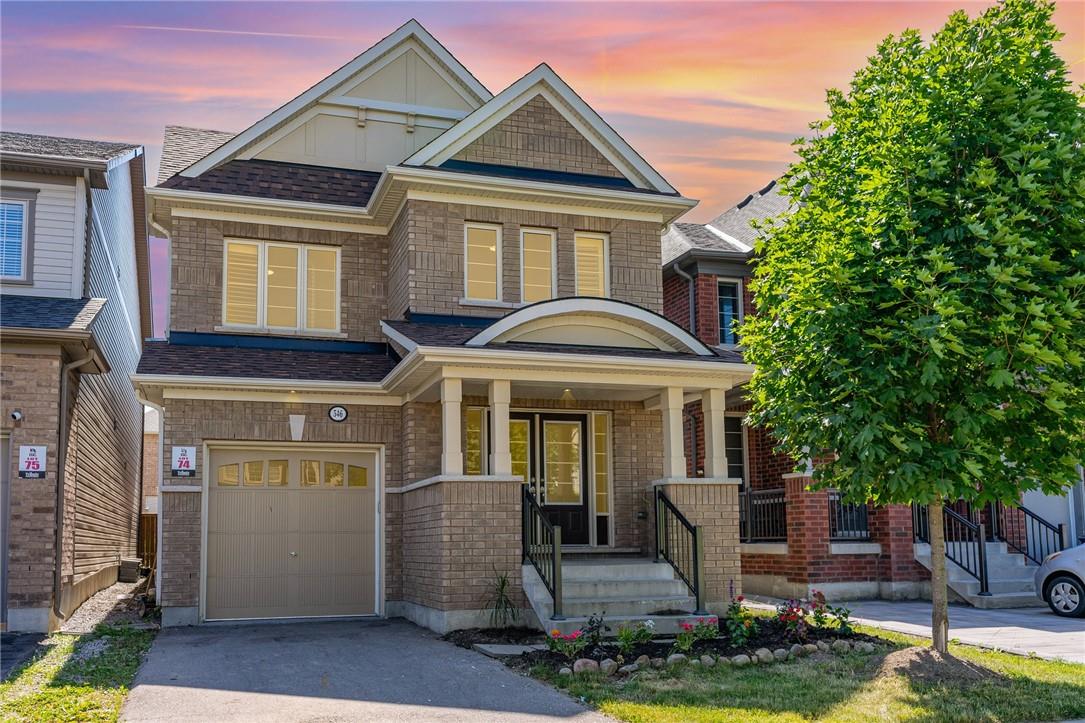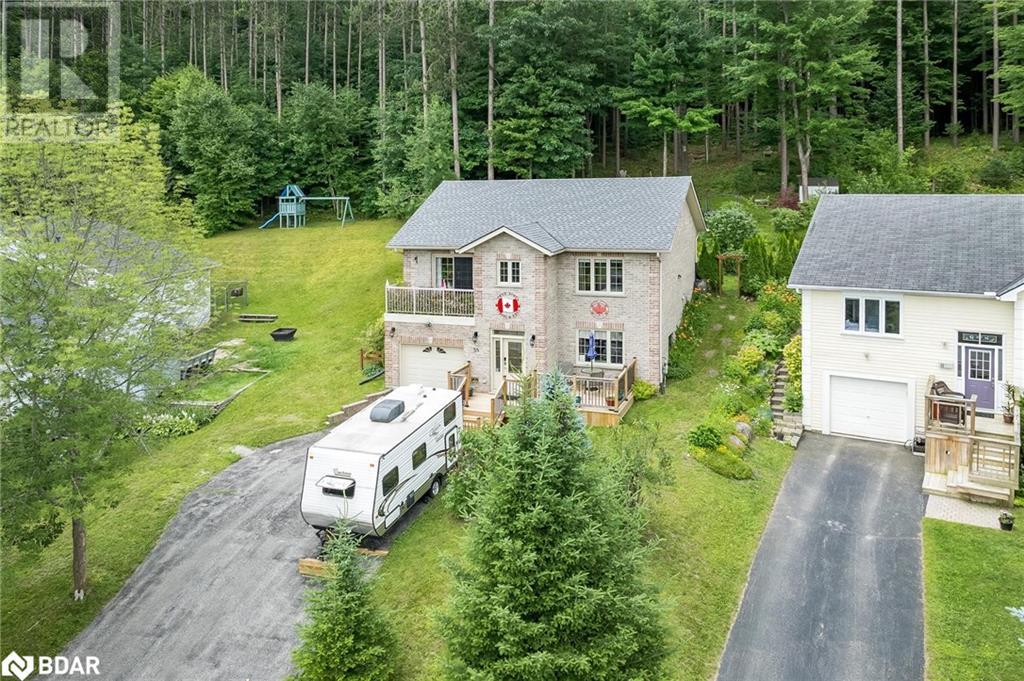1714 Eastdowns Drive
Cambridge, Ontario
Welcome home to 1714 Eastdowns Drive in Cambridge. This beautifully updated all brick bungalow is carpet free and has been newly painted, offering 3 bedrooms, 1.5 bathroom and 950 sq ft of above ground living space. The main floor features a fresh & spacious living room, a renovated kitchen & dining space (2018), 3 bedrooms and a renovated 4pc bathroom (2023). The bright kitchen features granite countertops with an under mount sink, subway tile backsplash and stainless steel appliances that include a built-in dishwasher and an over-the-range microwave. In addition, the kitchen showcases valance lighting, a pantry and the cupboards are fashioned with crown molding.Adjacent is a quaint dining space with French doors providing access to a huge deck in the rear yard. Side entry to the home can be found here, making the conversion to an up/down duplex a real possibility! The main floor is complete with 3 generous bedrooms and a recently renovated bathroom with a bath/shower combo & vanity. The basement features plenty of finished space that includes a large recreation room, exercise room, laundry & utility room, and a 2pc powder room. The very private backyard is a fully fenced greenspace with a raised deck, a gas bbq hookup, a charming patio and a garden shed. Features include: Central Vacuum, Roof (2023), central air (2022), furnace (2016) owned hot water heater (2018), renovated kitchen (2018), renovated bathroom (2023), new front door & fresh paint (2024). This move-in ready home is close to scenic walking trails, with easy access to the highway and all the amenities! (id:50787)
RE/MAX Escarpment Realty Inc.
859 Edinburgh Drive
Woodstock, Ontario
Freehold End Unit, Townhome with Walk Out unspoiled Basement perfect for First time home buyers/Investors, Let the Basement Tenants pay part of your mortgage payment, Potential to Build 2 Bedroom Basement Apartment with Separate Walk out Entrance for Rental Income. Ready to move in. 2022 Built with Open Concept Layout , Spacious Living And Dining Room. Very well ventilated for ample sunlight. Stainless steel appliances in Kitchen with centre Island, Back splash, Pots & Pan draws. Gas line for stove & Waterline for fridge.. Walk out to spacious deck from Kitchen, Gas Line For Bbq. 2nd Floor Laundry. Lots of greenery around home. Great Family friendly neighbourhood. Minutes To 401/403,Toyota Plant, Place Of Worship, Schools, Parks, Lake, Walking Trails. **** EXTRAS **** Stainless Steel Fridge, Stove, Microwave, Dish washer. Washer & Dryer, A/C, Garage Door Opener, Blinds through out the house. (id:50787)
RE/MAX Gold Realty Inc.
46 Kingknoll Drive
Brampton, Ontario
WOW Is The Only Word To Describe This Stunning Home! Welcome To A (((Unique, Bright, And Beautiful House))) On The Market, ((Backing To Park))! ((( Investor's Dream In Very Prestigious Fletchers Creek South Of Brampton ))) (((Just 2 Minutes Walk To Sheridan College))). This Property Boasts Approximately 2,700 Sqft Of Living Space, Including A Fully Finished Basement Perfect For Granny Ensuite Or Extended Family!! Main Floor Features Newer Hardwood Floors Throughout And Newer Ceramic Tiles! Enjoy Separate Living And Family Rooms On The Main Floor! The Family Room Comes With A Cozy Fireplace And A Walkout To A Large Deck! The Chefs Kitchen Is A Dream With Quartz Countertops And Ample Storage Space! Brand New Hardwood Staircase! The 2nd Floor Features 4 Spacious Bedrooms, All With Newer Hardwood Floors! The Master Bedroom Includes A Walk-In Closet And A 4 Piece Ensuite! The Basement Is Finished With 2 Bedrooms And (2) Separate Entrances, Perfect For Guests Or Additional Income Potential! Freshly Painted! Newer Central Air, Newer Furnace(2022), Newer Roof(2021), And Newer Windows! Enjoy The Deck In The Backyard For Relaxing Or Entertaining! Large Custom Storage Shed In Backyard With Solid Concrete Base! Glass Covered Front Porch! The List Goes On With This One And Must Be Seen Before Its Too Late ! This Home Is A Must-See! **** EXTRAS **** 2 Bedrooms Finished Basement With Separate Side Entrance Plus A Walk Out Entrance From A Basement ! Steps To School, Park, Mins Away From Shopping, 2 Mins Walk To Sheridan College! Stylish Living Space With Plenty Of Room To Grow! (id:50787)
RE/MAX Realty Specialists Inc.
5 Hilderbrand Court
Barrie, Ontario
STUNNING NORTH END BARRIE HOME WITH A PRIVATE BACKYARD OASIS & IN-LAW SUITE POTENTIAL! Welcome to this fantastic updated home, nestled on a quiet court in the sought-after North End of Barrie. Situated on a generous pie-shaped lot, this property is just steps away from shopping, bus stops, and parks, with quick access to Highway 400 and amenities. The home's exterior is picture-perfect, featuring gorgeous landscaping, a double-car garage, and a beautiful stone walkway. A double-wide gate leads to the backyard, and there's ample parking available in the driveway. Step inside to discover a thoughtfully designed model boasting a full bathroom, a two-piece bathroom on the main floor, and a full bathroom downstairs. The vaulted living room ceiling creates an airy and inviting atmosphere, complemented by a patio door walkout to the deck. The family room with a cozy gas fireplace is open to the dining room and kitchen area. Enjoy the convenience of two additional patio door walkouts, a vaulted ceiling, and sleek laminate floors. The functional kitchen offers abundant storage, stainless steel appliances, a built-in bar fridge, and large windows that flood the space with natural light. A separate entrance leads to the finished basement, perfect for multi-generational families or a potential in-law suite. This space includes a bedroom, a second kitchen, and a spacious rec room. The secluded backyard is a true retreat. It features an above-ground pool and a large deck for entertaining. This #HomeToStay offers endless possibilities for families of all sizes! (id:50787)
RE/MAX Hallmark Peggy Hill Group Realty
23 Casabel Drive
Vaughan, Ontario
Welcome to 23 Casabel Dr, This Property Offers Both Convenience And Charm. Discover The Ideal Blend Of Comfort And Contemporary Living At 23 Casabel! This Well-Maintained Home Boasts Recent Upgrades Including New Windows Throughout (Except In The Basement), A Freshly Installed Roof In 2019, Updated Hardwood Flooring On the First and Second floor (Family Rm) Just Two Years Ago, Pot Lights On the Main Floor. The Stylish Modern Kitchen, Renovated A Year And A Half Ago, Features A Breakfast Area Perfect For Casual dining. The family room on the second floor adds versatility, easily convertible into a fourth bedroom. Don't miss the chance to schedule your viewing today and envision yourself at home,Picture coming Soon **** EXTRAS **** Fridge, Oven, Dishwasher, Washer/Dryer, Light Fixtures , Water Heater Owned (id:50787)
Sutton Group-Admiral Realty Inc.
105 Murray Drive
Aurora, Ontario
Stunning Fully Renovated Home in Aurora, This immaculate home, completely renovated from top to bottom, offers unparalleled modern living. Featuring all brand-new kitchen, appliances, bathroom, Bathrooms, floors, roof, landscaping, millwork, no detail has been overlooked. Enjoy the convenience of a new two-car garage, and a finished basement with in-low unit, and new windows throughout. The property also boasts state-of-the-art new appliances, ensuring a move-in ready experience. Don't miss the opportunity to own this turn-key gem in a prime location! **** EXTRAS **** Fridge, Gas Stove, Dishwasher, Washer, Dryer, garage door opener, car charger roughing, 2 laundry...........There are too many to list, see it ourselves. (id:50787)
Homelife New World Realty Inc.
22 Hickling Lane
Ajax, Ontario
Step into modern elegance! This 2022-built, EAST-facing, 2-storey home under Tarion warranty is loaded with over $45K in custom upgrades. Main floor offers a Formal Living Room and a spacious Family Room, Fireplace, Hardwood floors, Pot lights, Zebra Blinds. The White Kitchen features, custom flooring, Quartz Countertop, Custom Backsplash, upgraded Blanco Sink, GAS Stove, High CFM OTR Microwave, Samsung Family Hub Refrigerator. Dining room boasts a beautifully crafted custom wall. With high ceiling throughout the house also features Stained Oak stairs w/Iron Pickets leading to the upper level, featuring Primary Suite w/a 10 ft Coffered Ceiling, Walk-in Closet, and a Spa-like 6-pc ensuite with Jetted bathtub, Glass Shower & Double sink. This floor also includes 2 additional Bedrooms and a 4-pc bathroom with Quartz countertop. All bedrooms with custom built-in Closets. Backyard features a 10x10 by deck and ample green space. **** EXTRAS **** EV Charging Point, Smart Thermostat, High-end Appliances, Custom Light fixture and fan, Garage Door Opener. Steps To Bus Stop & Close To GO Station, 401, 407 & Golf Course, WALKING distance to Brand New upcoming Public School (2025) (id:50787)
RE/MAX Realty Services Inc.
611 - 377 Madison Avenue
Toronto, Ontario
Imagine waking up to the aroma of freshly brewed coffee, stepping out onto your balcony that transports you into an urban fairytale overlooking a medieval-style castle . This spacious two-bedroom, two-bathroom condo, nestled in a magnificent 7-story boutique building, offers a lifestyle unlike any other. Located on the border of Casa Loma and the Annex, this bright condo features soaring 9-foot ceilings and an open-concept design that enhances the feeling of spaciousness. Engineered hardwood floors add warmth, while the balcony off the living room provides a perfect spot for enjoying breakfast or watching beautiful sunsets, complete with a gas barbecue and stunning views of Casa Loma. The primary bedroom is a retreat with a walk-in closet and a 3-piece ensuite bathroom, offering both comfort and convenience. The second bedroom, with its double closet, provides ample space for guests or family members. The kitchen is a chef's dream, equipped with high-quality finishes such as high-gloss cabinetry with under-mount lighting, a stylish tile backsplash, and a quartz counter. Built-in European high-efficiency appliances, including a gas cooktop, ensure cooking is both enjoyable and efficient. For added convenience, this unit includes a premium parking space located conveniently in front of a private large storage room rarely offered in condominiums. This proximity to the entrance door makes accessing your belongings a breeze. Living in this condo is not just about the luxurious interior; it's about embracing a lifestyle where modern comfort meets historic charm. Whether you're relaxing in your living room, cooking in your gourmet kitchen, or taking in the view from your balcony, every moment in this urban oasis feels like a fairy tale come true. **** EXTRAS **** 902 sq ft indoor ( MPAC) plus 115 sq foot outdoor. Steps to Dupont subway station, best shopping & restaurants, minutes to downtown, Yorkville & Forest Hill Village. Only the top 2 floors have gas cooktops and bbq direct gas supply lines. (id:50787)
Exp Realty
8 Elliotwood Court
Toronto, Ontario
Welcome to this Rare Gem , Nestled on A Quiet Court In Prestigious St Andrews-Windfields, Surrounded By Multi-Million Homes. A Beautifully and Just Renovated Executive 6 Bdrm/5 Baths Residence, Very Spacious and Bright, Main Entrance Foyer with Top To Above, With Very Big Special Windows. This Property With Many Unique Features, Brand New Hardwood Floor Throughout the First and Second Floor. A Master Bdrm Retreat A 7 Pc Ensuite With Heated Floors, Sauna, Fireplace & Balcony , Overlooking Pool, Gourmet Kitchen with High End Appliance Over Hundred Brand New Pot Light. Total 4 Fireplaces, 3 Entrance Go to the Back Yard and Pool, Spa. Two Air Conditioners, Newer Roof, Beautiful Swimming Pool with Jump Depth and Deep Spa. Big Lot 79.7 x 107.08 Feet, Big Driveway Can Easy to Park 6 Cars. Excellent Location, Easy access to Top-Rated Schools including Renowned Private Schools, And High Ranked Public Schools, Near TTC, Hospital & York Mills Shops! **** EXTRAS **** S/S Fridge, Dble W/Oven, Gas Cook/Top,Potfiller, Dishwasher, Brand New Fotile Range Hood , Washer and Dryer (id:50787)
Everland Realty Inc.
126 Flora Drive
Toronto, Ontario
Wow! Wow! Wow! Top to bottom renovated spending around $150K, Extra large 3+3 bedrooms bungalow sitting on a large fantastic Corner lot with double garage(rarely found), ready to move in, very convenient location with 24 hr TTC access, mins to 401, groceries, doctors, pharmacy, plazas, school next door, mosque, church, etc. Updated Insulation, new ceiling, Drywalls, Floors, Kitchens, Washrooms, almost new like Windows, Roof, High-Efficiency Furnace, CAC, etc, Upgraded S/S appliances, Coined Dryer. All yours to enjoy and make money at the same time. **** EXTRAS **** 2 Fridges, 2 Stoves(one of them gas), 2 Washers, 2 Dryers(one of them is coined laundry), Dishwasher, Furnace System, Central AC, Hot Water Tank(rental) (id:50787)
Century 21 Titans Realty Inc.
16 Riesling Street
Grimsby, Ontario
Bright, spacious and welcoming three-bedroom bungalow ideally located in award-winning Vineyard Valley. Highlights of Riesling include generous sq. footage (1589), hardwood floors, large dining room, open-concept eat-in kitchen, ensuite bathroom, double car garage, double wide driveway and established landscaping. Enjoy elegant fireplace, Transom window, two full bathrooms, main floor laundry, backyard deck, covered front porch, detailed concrete on porch/driveway, brick exterior and Niagara Escarpment views. Perfectly located on the cusp of the Ontario Wine Route with easy access to farm fresh markets, Lake Ontario, parks, walking trails, restaurants, the highway and the scenic towns along the Niagara Escarpment including Grimsby, Beamsville, Vineland and Jordan. (id:50787)
Royal LePage State Realty
7750 County 56 Road
Utopia, Ontario
Top 5 Reasons You Will Love This Home: 1) Tranquil haven nestled on an extensive 25 acres, offering the perfect blend of peace and natural beauty 2) Property being sold as-is and presenting a golden opportunity for a handyperson to create their oasis 3) Enjoy the serenity of rural living while being conveniently close to all essential amenities with only a 20-minute drive to Alliston 4) Added benefit of the property brimming with possibilities for customization and development 5) Three-level home perfect for contemporary living, featuring a stylish back-split design with durable aluminum siding. 1,629 fin.sq.ft. Age 54. Visit our website for more detailed information. (id:50787)
Faris Team Real Estate Brokerage
7489 Sideroad 5 E Unit# Cedargrove 22
Mount Forest, Ontario
Discover your chance to own an affordable, excellent unit in the renowned Parkbridge Spring Valley Resort, a fantastic SEASONAL resort ! This 2009 Kodiak 30BHSL model is perfect for those looking to start their journey into seasonal living at a very reasonable price. This unit features a NEW roof installed in July 2021, backed by the remainder of a 10-year warranty. Additionally, new subflooring and flooring have been installed to ensure a fresh, updated interior. The unit includes a queen bed, two bunk beds, and convertible table and couch options for extra sleeping space. The season at Spring Valley Resort runs from the first Friday in May to the third Sunday in October, offering ample time to enjoy the extensive amenities. The resort boasts two pools (one adult and one family), mini golf, a sandy beach for swimming, beach volleyball, basketball courts, a horseshoe club, and recreational programs for both children and adults. There's always something happening, from concerts in the park and comedy nights to food truck days. The annual fees of $4,270 cover everything except propane, hydro, and optional internet installation. There are no additional charges for water, property taxes, or visitor access to the resort. Don't miss out on this opportunity – call to book your appointment today! (id:50787)
RE/MAX Aboutowne Realty Corp.
2455 Pebblestone Court
Oakville, Ontario
Welcome to this impeccably maintained Mattamy executive residence, nestled against a lush and tranquil ravine and creek, offering unparalleled privacy! Located on a quiet cul-de-sac and within walking distance of Forest Trail Public School, this home and street are perfect for the growing family. Step into the stylish main level, where functionality meets elegance. The open-concept design boasts gleaming maple hardwood floors, a living room with a soaring vaulted ceiling, and a family room with two-sided gas fireplace. The gourmet kitchen is a chef’s dream, showcasing crisp white cabinetry with display cabinets, granite countertops, premium stainless steel appliances, and a dining area that opens to the upper deck. Escape to the secluded primary retreat, complete with a walk-in closet and a lavish four-piece ensuite featuring a luxurious soaker bathtub. The upper level also offers three additional bedrooms and a four-piece main bathroom. The professionally finished walk-out lower level, completed in 2016, is an entertainer’s paradise. It features waterproof laminate flooring, an oversized recreation room, custom wet bar, laundry room, and a spa-inspired three-piece bathroom. Improvements include the asphalt driveway (2023), new sod in the front yard (2023), Lennox 3-ton central air conditioner (2016), eavestroughs, downspouts and roof (Sharp Exteriors – 2015), and a lightweight insulated garage door (2008). The incredibly private back yard oasis showcases a custom “social” inground heated 28’ x 17’ saltwater pool (installed in 2015 by Pioneer Pools) with a natural stone surround, covered patio, an upper deck, and stunning landscaping. Situated on a premium ravine lot with 60’ frontage in a sought-after community surrounded by friendly neighbours, beautiful greenspace, nature trails, parks, and soccer fields, perfect for an active lifestyle. A truly great place to live! (id:50787)
Royal LePage Real Estate Services Ltd.
166 Succession Crescent
Barrie, Ontario
Incredible Opportunity: Take Over a Fixed Rate Mortgage at Just 1.44% until 2026! Seize this rare chance to secure your dream home with unbeatable financial benefits! Qualify to take over the seller's existing mortgage at an astonishingly low fixed rate of 1.44%. This is your opportunity to lock in exceptional savings and enjoy unparalleled peace of mind. Act fast this deal won't last long! Located in the highly sought after Innishore neighbourhood in Barrie's south end. Over 2800 sf finished!! This stunning 3 bedroom, 3 bath, all brick home boasts many upgrades. 9' ceilings, custom millwork throughout main level and basement, dark hardwood floors throughout main floor & staircase, black granite kitchen counters, glass back splash, stainless steel appliances, upgraded light fixtures, gorgeous fireplace with built-ins, separate dining room &main floor office with French doors. Bright finished basement with large rec room, loads of built-in storage and still room to add a 4th bath as plumbing is roughed in. Upstairs find your large Primary bedroom complete with a massive walk-in closet, spacious spa like 5-piece ensuite with separate glass shower, soaker tub &built in shelving unit. Convenient 2nd floor laundry with front load appliances. Beautiful stone patio with natural gas line for BBQ in fully fenced backyard. Additional upgrades include: hardwired ethernet, smart WIFI front door lock, nest thermostat & doorbell. This location has great schools, close to amenities. Hiking trails, parks and beaches! Book your personal viewing today! (id:50787)
Red Real Estate Brokerage
902 Kowal Drive
Mississauga, Ontario
Welcome to your dream home in the prestigious neighborhood of Lorne Park, where luxury meets functionality in this meticulously RENOVATED 4000 sq ft residence. Nestled in an enclave with no rear neighbors, privacy and tranquility are yours to enjoy. Upon arrival, guests are greeted by a grand foyer adorned with a winding staircase, setting the tone for the elegance that awaits within. The seamless flow from formal living and dining areas to the kitchen and family room, complete with a cozy gas fireplace, makes entertaining effortless. The heart of the home lies in the chef's kitchen, boasting Barzotti cabinets, stylish backsplash, Quartzite countertops, and Frigidaire Premium stainless steel appliances. An island provides both additional workspace and a gathering place for family and friends. Practicality meets luxury with main floor laundry featuring custom cabinetry & access to garage & yard. A chic powder room with marble counters adds a touch of sophistication to the main level. Upstairs, the primary suite is a serene retreat featuring a spacious 5pc Ensuite with a soaker tub, separate glass shower, and expansive quartz vanity. Three additional generous bedrooms and a family bath ensure ample space for everyone. The fully finished lower level offers even more living space with a sprawling rec room, annex game room, kitchenette, and another full 3 pc bathroom. Step outside to your private oasis, where outdoor leisure awaits on the covered back deck or within the fenced yard. Location is key, with easy access to the QEW, Port Credit, waterfront, beaches, shops, amenities, and nearby schools. With its blend of modern aesthetics and everyday functionality, this home offers the perfect backdrop for family living and entertaining. Don't miss the opportunity to make this exquisite property your own and experience upscale comfort and top-of-the-line finishes in one of Lorne Park's most sought-after neighborhoods. Over $300k in updates! (id:50787)
RE/MAX Real Estate Centre
RE/MAX Real Estate Centre Inc.
185 Cardinal Street
Barrie, Ontario
Welcome to 185 Cardinal St! This Stunning Home is located in desirable neighborhood that boasts easy access To Highway 400, Schools, Parks, Shopping Centers, Hospital, Movie Theatre, Restaurants, College, Rec Centre & Golf Club. Stunning Home welcomes with a nice Front Deck, perfect for morning coffee. Main Level terrific floor plan offers a formal Living and Dining Room, an Eat-In Kitchen with Gas stove & stainless steel appliances & Sliding door access to Backyard Deck. Main Floor also Features A spacious & cozy Family Room with a Fireplace and a double Sliding Glass door walkout to Deck . A fully fenced yard has huge deck with a sheltered Hot Tub area & Gas hook up for BBQ, perfect for outdoor entertaining or enjoying Family Gatherings. Ascending to the Second floor, you'll find a luxurious retreat with four Bedrooms and two full Bathrooms. The bright primary bedroom is a haven of relaxation, complete with a closet and a 3-piece ensuite . Three additional bedrooms and a 4pc bathroom provide ample space for family. A full finished basement with Separate Entrance adds extra living space with a full Kitchen, two Bedrooms and a 4-piece Bathroom. Featuring New Floor & Fresh paint on Main & 2nd floor, New windows(Backside) & Both Patio doors 2022, New Refrigerator 2020, Washer & Dryer 2024. MOVE-IN READY! DON'T MISS IT (id:50787)
Sutton Group Incentive Realty Inc. Brokerage
444 Stone Church Road W, Unit #m7
Hamilton, Ontario
LOCATED IN HAMILTON MOUNTAIN DESIRABLE NEIGHBOURHOOD. THIS MULTI LEVEL TOWNHOUSE HAS EVERYTHING TO OFFER. SPOTLESS, CLEAN, VERY SPACIOUS. 3 BEDROOMS, 2 BATHROOMS, LARGE WINDOWS, POTLIGHTS. MAIN FLOOR FEATURES DINING ROOM AND KITCHEN. LIVING ROOM WELCOMES YOU WITH HUGE SPACE. UPPER LEVEL BEDROOM WITH HUGE CLOSET. BASEMENT IS FINISHED. BOOK YOU SHOWING. YOU WON'T BE DISSAPOINTED! (id:50787)
RE/MAX Real Estate Centre Inc.
34 Hudson Drive
Cayuga, Ontario
Truly Stunning, Beautifully updated 3 bedroom, 3 Bathroom Cayuga Showhome on premium 62’ x 131’ lot. Incredible curb appeal with exposed aggregate concrete driveway, brick & complimenting vinyl sided exterior, front covered porch, attached double garage, tasteful landscaping, and great fenced backyard with custom pergola & shed. The flowing interior layout offers 1924 sq ft of exquisitely finished living space highlighted by large eat in kitchen with modern cabinetry, wood countertops, S/S appliances, & backsplash, formal dining area, living room with corner gas fireplace & stone accents, 2 pc MF bathroom, & welcoming foyer. The spacious upper level includes 4 pc primary bathroom, bedroom level laundry room, & 3 bedrooms including primary suite with 4 pc ensuite & walk in closet. The unfinished lower level allows for you to finish it the way that suits you and add to your overall living space. Upgrades include flooring, decor, lighting, fixtures, landscaping, & more. Conveniently located minutes to amenities, shopping, parks, schools, walking trails, boat ramp, & all that the Grand River offers. East commute to Hamilton, 403, QEW, & GTA. Shows very well. Ideal home for all walks of life! Call today to view this Lovingly maintained Cayuga Home! (id:50787)
RE/MAX Escarpment Realty Inc.
546 Windfields Farm Drive W
Oshawa, Ontario
Discover this spacious, almost-new 4-bedroom, 2.5-bathroom detached home, perfect for modern living. From the front door to the back, the carpet-free home flows seamlessly, starting with an office den, a separate dining area, and a powder room, leading to an entertainer's great room and kitchen with a seated peninsula, stainless steel appliances, and a modern backsplash. Enjoy the luxury of builder-upgraded hardwood and ceramic flooring, along with timeless California shutters throughout. Upstairs, the large primary suite boasts His & Her walk-in closets and a spa-like ensuite with a soaker tub and separate oversized shower. Three additional spacious bedrooms with double closets, a handy laundry room, and a hallway linen closet complete the upper level. The unfinished basement with permits for finishing and a separate side entrance, offers great potential for extra living space. Located close to Durham College, parks, schools, public transit, Power Centre, Costco, and highway access, this home combines convenience with modern amenities. Immediate possession is available, making it the perfect choice for your next home. (id:50787)
Keller Williams Edge Realty
566 Southridge Drive, Unit #42
Hamilton, Ontario
Quality Starward-built bungalow townhome on Hamilton's West Mountain! This tastefully updated 1141-sq-ft unit feat 2 bdrms, 2 baths, & an open-concept design - perfect for modern living. Step inside to lux vinyl plank flrs & be greeted by a refreshed kitch feat S/S app, quartz, tiled backsplash, undermount lighting, & convenient breakfast bar seating for 4+. Natural light floods the space thanks to a skylight, illuminating the open-concept formal din & liv areas. The formal liv rm feat a gas FP & French drs leading to the rear yard. Pot lighting & upgraded fixtures add elegance, while Cali shutters provide privacy. The spacious prim retreat offers dbl closets & an updated 3-pc ensuite w/ an oversized glass shower. A 2nd bdrm & 3-pc bath w/ corner shower are also on the main lvl, along w/ main-lvl laundry. The 1-car grg w/ inside entry adds convenience. The unfinished bsmt awaits your finishing touches, w/ some framing and drywall completed. Outside, enjoy the fenced rear yard w/ an oversized deck, gas line to rear BBQ, & grass area. Other improvements incl fresh neutral-paint tones (23), cvac (23), furn (24), water heater (24) & more. With a low monthly condo fee of $360.01 covering build insur, ext maint, parking, & access to common elements, this home offers great value in a well-maintained complex. Conveniently located w/ easy access to major trans routes, shopping, schools, parks, public transit, & all major amenities. Full list of improvements avail by request. (id:50787)
Royal LePage State Realty
4384 Dennis Avenue
Beamsville, Ontario
Welcome to this beautiful two-story, 3-bedroom, 3-bathroom freehold townhome built by Losani Homes. Nestled in a fantastic neighborhood, this residence offers a blend of open concept design and practical living spaces. The interior features a spacious Maple kitchen with an island, perfect for cooking and entertaining, and an inviting living room with a large patio door leading to the wood deck and pergola. Convenient garage door access to the home leads directly to the backyard. On the upper level, the large primary bedroom includes a walk-in closet and en suite bathroom, providing a private retreat. The fully finished basement boasts a rec room and an additional roughed-in bathroom, ideal for family gatherings or a guest suite. Enjoy outdoor living with a private backyard patio and a fully fenced yard, perfect for relaxation and entertaining. Additionally, a charming private front porch is great for morning coffee or evening relaxation. Situated just off the QEW, this home offers easy access to major highways and amenities. Don't miss the opportunity to own this stunning townhouse that combines comfort, convenience, and a great community atmosphere. Schedule your showing today and make this your new home! Room sizes approximate. Measurements taken from the widest point. (id:50787)
Royal LePage State Realty
55 Therrien Court
Penetanguishene, Ontario
Top 5 Reasons You Will Love This Home: 1) Nestled in a serene, family-friendly neighbourhood, ideally located close to parks and schools, offering families a safe and welcoming environment 2) Backing onto a lush forest, complete with scenic trails, providing a peaceful and natural backdrop for outdoor enthusiasts 3) Primary bedroom welcomes a luxurious retreat, featuring an ensuite bathroom, a spacious walk-in closet, and a convenient walkout to the backyard, perfect for enjoying morning coffee or evening relaxation 4) Expansive great room boasting a vaulted ceiling, creating an open and airy ambiance, along with the adjoining dining room opening up to a balcony, where you can unwind and take in breathtaking sunset views 5) Recent updates in 2023 include a newly installed furnace, air conditioner, roof, tankless water heater, basement flooring, HEPA air filter, and a front deck. 1,919 fin.sq.ft. Age 19. Visit our website for more detailed information. (id:50787)
Faris Team Real Estate Brokerage
Faris Team Real Estate Brokerage (Midland)
636 Artreva Crescent
Burlington, Ontario
Welcome to 636 Artreva Crescent. Extensively upgraded, 4 Bedroom freehold Semi-detached in a Prime South Burlington neighbourhood. The main floor features a renovated kitchen with upgraded flooring thru-out. Large windows bring Tons of natural light within the Open concept dining and living room. Access to the muskoka-like backyard through the Sunroom addition. 4 bedrooms upstairs (unique to this semi) offer plenty of room for the whole fam, along with a 5 piece bathroom. Separate Side entrance to the finished basement with additional living space, a bedroom, 3 piece bathroom and laundry -- Potential for in-law suite, home office, playroom & extra storage. Close to shopping, restaurants, easy highway & Go Train access, for those who commute. This home will not disappoint! (id:50787)
Royal LePage Real Estate Services Ltd.


