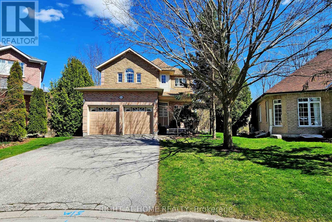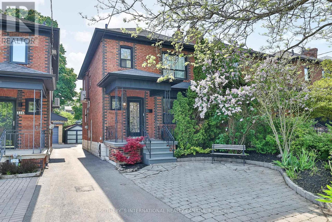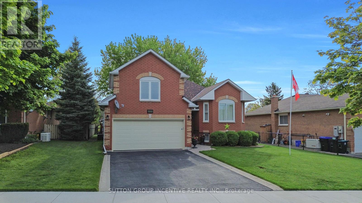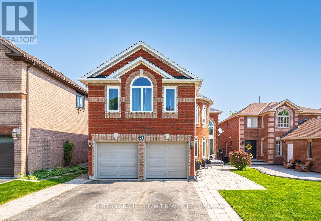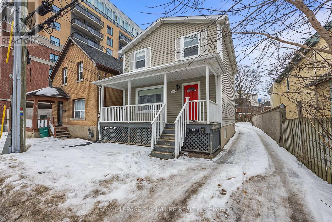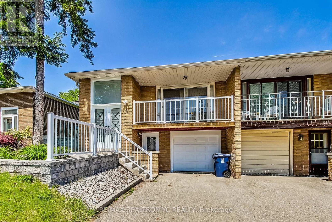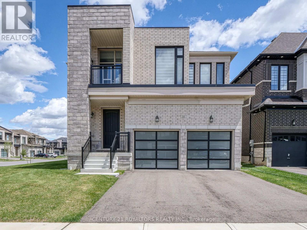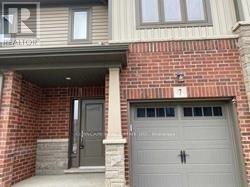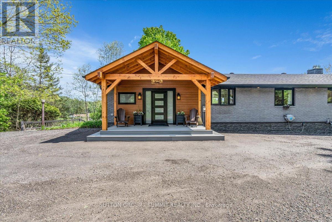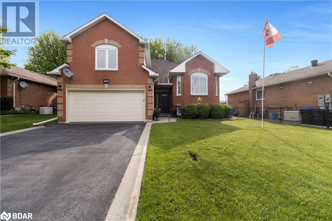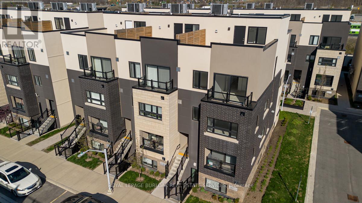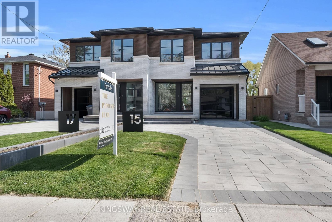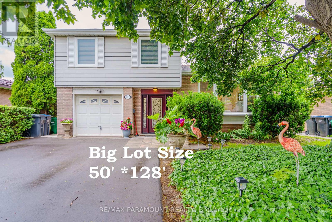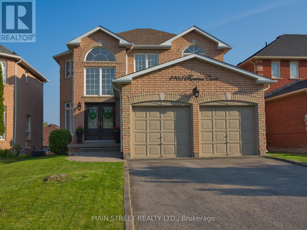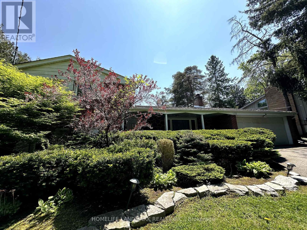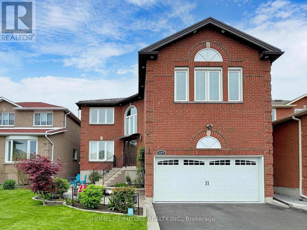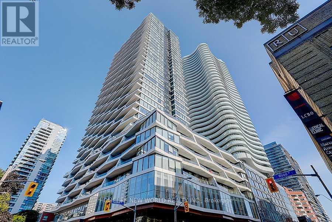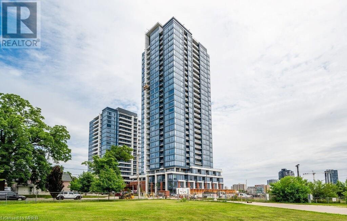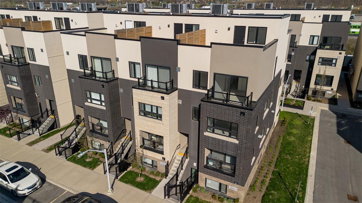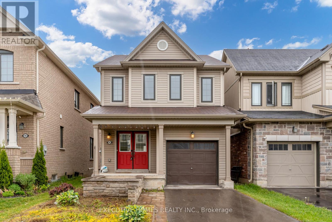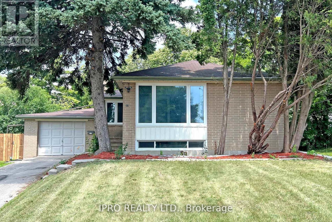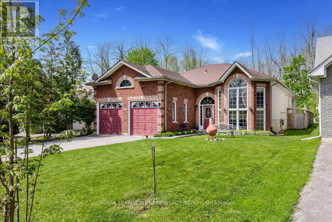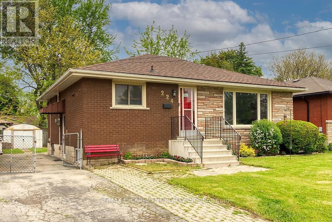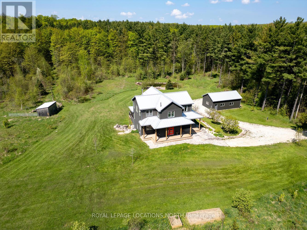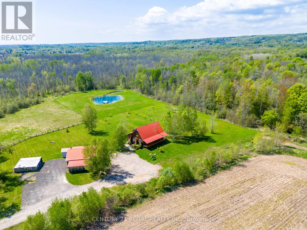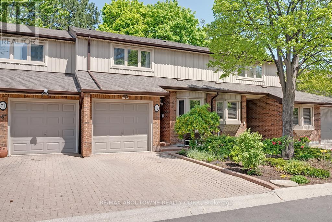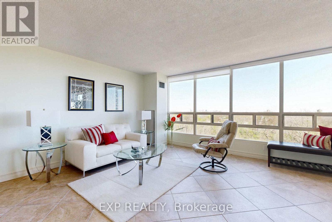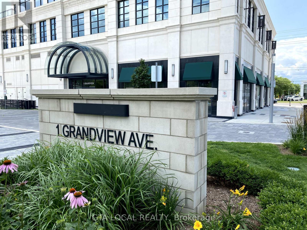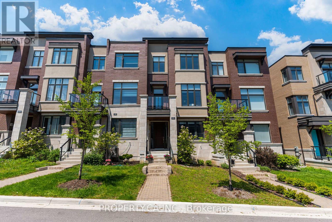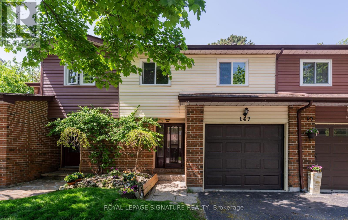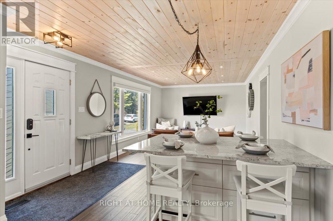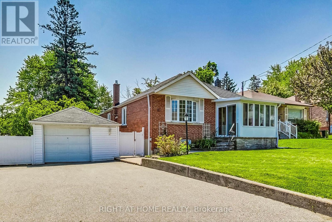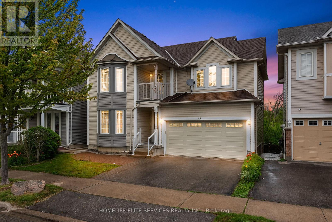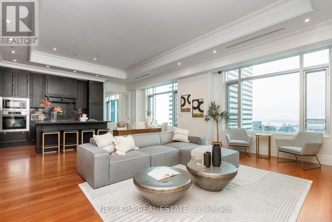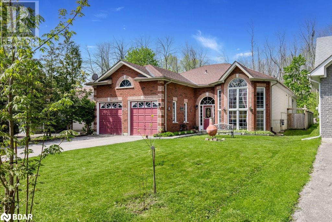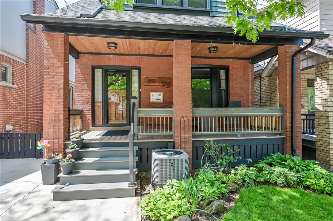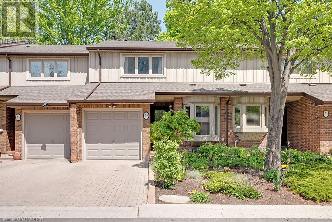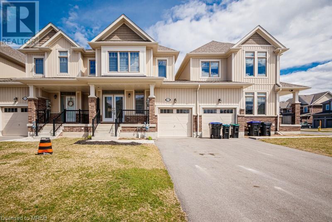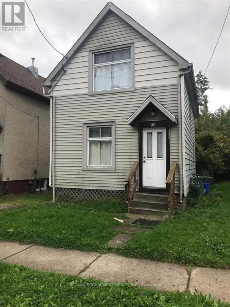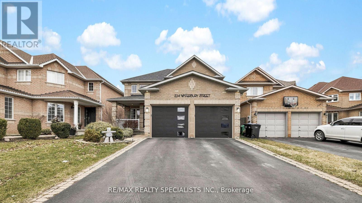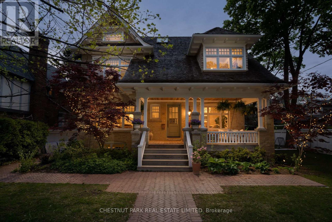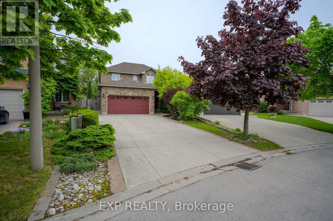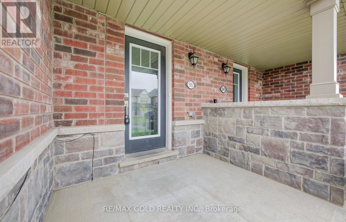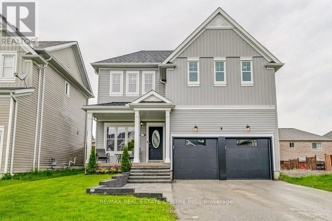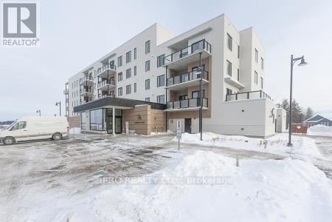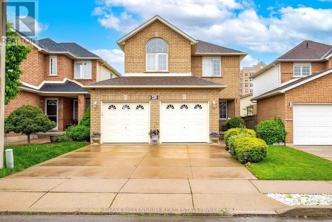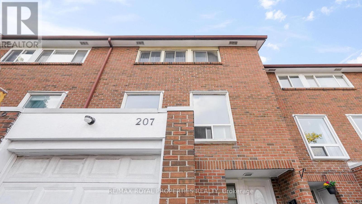311 Sheridan Court
Newmarket, Ontario
Wecome to 311 Sheridan Crt prestigiously located in Gorham College Manor on a beautiful Cul de Sac that leads to Scenic views of walking trails, bridge overlooking running creek and park. Conveniently located close to: Colleges, university, elementary and high schools, shopping, hospital and much more. This home boasts a gorgeous ravine backyard that captures nature at it's best. Southwest facing with lots of natural lighting. 4 large bedrooms on upper floor, Primary has ensuite bathroom and walkin closet. Spacious hallway with main bath, oak staircase. Main floor features Double sided fireplace, large living, dining and family room with built in TV wall unit. Modern upgraded kitchen with quartz counter, pantry, gas stove, features breakfast area with glass sliding doors that walkout to deck overlooking the ravine lot. Spacious foyer and laundry on main floor. Door to garage.Ravine lot, Finished walkout basement with kitchenette extra storage space, Double car garage, double door entry, large driveway and front porch. Buyers must verify the property tax and all measurements. Click Virtual tour for a 3D view. **** EXTRAS **** All existing applicances: Gas stove, Fridge, Dishwasher, Clothes washer and dryer, window coverings and light fixtures. Except curtains in family room (id:50787)
Right At Home Realty
338 Arlington Avenue
Toronto, Ontario
Nestled on a tranquil, family-oriented one-way street, this classic Cedarvale/North Toronto style home offers the perfect blend of character and modern upgrades. The property features a beautifully landscaped front garden and parking for 2 cars: one on the legal front pad and another in front of the rear garage. The home boasts multiple upgrades, including a versatile lower level that can function as a family room or a fourth bedroom, complete with its own 3-piece ensuite bathroom. The covered rear deck is perfect for year-round outdoor cooking and entertaining, opening onto a fully fenced private garden for added privacy and enjoyment. Location is everything, and this home excels with a high walk score and proximity to top-rated schools, public transportation, and leisure activities. Humewood Public School is just a 5-minute walk away, Cedarvale Park and its scenic ravine are 6 minutes, Leo Baeck Day School is 7 minutes, and St. Alphonsus Catholic School is 9 minutes. Youre also a mere 20-minute walk from the Eglinton West Subway and the vibrant Wychwood Barns, known for its fantastic Saturday Farmer's Market. St. Clair Avenue, with its array of shops and restaurants, is just an 11-minute stroll. This is a wonderful opportunity to move into a fabulous home and become part of a thriving community. Dont miss out! **** EXTRAS **** 2 car parking, open concept main floor, fully fenced rear garden and covered outdoor deck for year round enjoyment. (id:50787)
Sotheby's International Realty Canada
1969 Ashwood Avenue
Innisfil, Ontario
Well cared & loved home. Stunning Curb Appeal! Unique Bungaloft Style with gorgeous yard. Right across from small park, quiet subdivision yet close to all amenities (Lake, Parks, Schools & Shopping & More). Large Open Living & Dining Room Area with Hardwood Floors. Bright Eat-In Kitchen with Breakfast area & W/O to Deck (storage underneath). Steps down to 27x14 Lower Deck. Fenced Yard. Pristine Lawn. 4 Car Driveway (even with sidewalk). 3rd Bedroom (presently used as office) easy converted back to Bedroom. Master with H&H Closets & 3pc Ensuite (Laminate Flooring). Main 4pc Bathroom. Steps up to 3rd Bedroom (or convert to an Upper Family Room?). Basement great lay out for extended family. Bedroom with Office (even convert to large closet?). Rec Room with Gas Stove. Large Bright Laundry Room. Big Storage Room. Utility Room. 2pc Bathroom. Inground Sprinkler (20), Shingles (20), New Front Door (22), Fireplace (18), Garage Door (17), Furnace (11). Rev Osmosis System. Included all appliances (Fridge, Stove, B/I Microwave, Dishwasher, W&D. Hot water tank (O). Gazebo on Deck. Large Shed. Move in Condition. Flexible Closing Available! New Survey 2021 (id:50787)
Sutton Group Incentive Realty Inc.
24 Oak Street
Halton Hills, Ontario
*VIRTUAL & 3D TOUR* Backs Onto Green Space! Absolutely stunning executive 3294 sf (as per Mpac) 4 bdrm, 5 bath detached home featuring an inground saltwater pool & hot tub! Main floor has been fully renovated with new hardwood floors, chef inspired kitchen with quartz countertops/backsplash, B/I high-end appliances, breakfast bar and W/O to deck with stairs leading down to pool. Bright and open concept layout with spacious family room, formal dining room, sunken living room and laundry room with access to garage. Large primary bdrm has W/I closet, his & hers closets and 5-pc ens w/jetted tub & sep glass shower. 2nd bdrm has a 4-pc ens, vaulted ceiling and his & hers closets. 2 other good sized bdrms. Finished W/O Bsmt has a 4-pc bath and full 2nd Kitchen with S/S appl, granite countertops & centre island with W/O to pool area. Rec room features a gas fireplace, pot lights & huge bow window with ample space for living & dining making it a great space to entertain family and friends. **** EXTRAS **** Den can be used as office, gym or guest room with W/I closet for extra storage. New Pool Htr ('21) & Pump ('22), New hot tub pump ('23), Roof ('10), Windows ('14). Close to great schools, parks, walking trails, shopping, GO train & Hwy 401 (id:50787)
Sutton Group - Summit Realty Inc.
525 Victoria Street
Kingston, Ontario
Updated Detached 5+1 Bedroom, 3 Bathrooms Home Has Two Separate Units Built in 1994. Just A Short Walk To Queen's University Is A Perfect Opportunity To Live In One Unit And Rent One. Unit A, 4+1bedrooms Is Leased For $3600 + Utilities. Features: Hardwood Floors, Large Eat In Kitchen With Walk Out Deck To A Private Large Yard & Parking For 6 Cars. Separate Dining & Sunny Living Room, M/Floor 1 Bedroom, Finished Rec Room, 3 Bedrooms(On 2nd Fl.) & Primary Bedroom Has A 3 Pc. Ensuite Bath. Unit B, 1 Bedroom, Living/Dining Room, Kitchen & 3Pc Bath Has A Private Rear Entrance, Separately Metered (Vacant). **** EXTRAS **** Steps To Transit, Shopping, Restaurants And All Amenities. (id:50787)
Royal LePage Signature Realty
104 Mentor Boulevard
Toronto, Ontario
Very rare to be in boundary of both TOP schools in Ontario: Hillmount Public School & AY Jackson Secondary School, it is the perfect location for raising your family! Finished walk-out basement w/ separate ground level entrance, its own kitchen, full 4 piece bathroom & 2 bedrooms. This raised bungalow semi has been meticulously cared for & upgraded w/ love. Spacious main floor with open living & dining room, kitchen w/ breakfast area, spacious 3 bedrooms, walkout to balcony w/ new flooring & rails. Short walk to one of the best public school in Ontario, numerous parks & grocery store, bank, gas station, retail, restaurants, etc. everything you need. Quick driving access to Hwy 404 & Old Cummer GO Station for easy commute to Downtown.It is the perfect home to raise your family in this very small special area that allows for both Hillmount Public School & AY Jackson Secondary School. **** EXTRAS **** Roof 3 years ago, Newer appliances 2023, Newer doors 2023, Interlocking 3 years ago, Balcony & railing 3 years ago. Home Inspection Report available, request by email. (id:50787)
RE/MAX Realtron Yc Realty
166 Prince Charles Crescent W
Woodstock, Ontario
Introducing 166 Prince Charles Crescent: a pristine, never-lived-in, brand-new residence. Nestled ona corner lot, this distinguished property showcases premium upgrades, boasting high ceilings, fourexpansive bedrooms, three and a half bathrooms, a separate entrance, upgraded hardwood floors, atandem car garage, and an abundance of natural light flooding through its generously sized windows.Ideal for those seeking to upsize, invest, or embark on homeownership, this residence offersunparalleled potential. Moreover, its prime location grants effortless access to all amenities andthe convenience of proximity to the 401 highway. (id:50787)
Century 21 Royaltors Realty Inc.
7 - 77 Diana Avenue
Brantford, Ontario
Gorgeous 5 Year Old Home In The Most Desirable Area Of The Safe Neighbourhood In Brantford For Families Who Want To Start As A First Time Home Buyer. This Townhome Is 1558 Sf With 3 Bed And 2.5 Bath, S.S Appliances, Close To All Amenities Like School, Park, Plaza, Shopping Centre. Renovated In Modern Style.Tenant Lives In The Property And Willing To Continue. (id:50787)
Cityscape Real Estate Ltd.
1 Windy Lane Fr #116 Lane E
Mcdougall, Ontario
With 2954 sq. ft. of living space and being a short distance from Parry Sound, this beautiful,recently renovated, property is located on Portage Lake sits in the heart of North Muskoka andchecks all the boxes. Close to all amenities and being only 2 hours drive from Toronto. This homeand landscaping are designed with privacy in mind. Enjoy summer evenings in your beautiful, private,Muskoka room, or take advantage of the private waterfront which is perfect for children with itsgentle slope and shallow entry. The open concept design makes this home a welcoming destination forfamily get togethers any time of the year with oversized windows facing the lake that make theperfect place away from your home. Generously appointed kitchen with stainless steel appliances,custom countertops, are a treat for the chef in the family. Main floor bedroom includes an ensuiteand walk out to a lakeside deck, perfect for morning coffee or a glass of wine at the end of theday. **** EXTRAS **** Portage Lake is connected by channel with Seguin river and Mill lake for your endless fishing andall recreational activities from kayaking to wakeboarding/waterskiing. Also for the winter fun thisproperty is located on a snowmobile trail. (id:50787)
Sutton Group - Summit Realty Inc.
1969 Ashwood Avenue
Innisfil, Ontario
Well cared & loved home. Stunning Curb Appeal! Unique Bungaloft Style with gorgeous yard. Right across from small park, quiet subdivision yet close to all amenities (Lake, Parks, Schools & Shopping & More). Large Open Living & Dining Room Area with Hardwood Floors. Bright Eat-In Kitchen with Breakfast area & W/O to Deck (storage underneath). Steps down to 27x14 Lower Deck. Fenced Yard. Pristine Lawn. 4 Car Driveway (even with sidewalk). 3rd Bedroom (presently used as office) easy converted back to Bedroom. Master with H&H Closets & 3pc Ensuite (Laminate Flooring). Main 4pc Bathroom. Steps up to 3rd Bedroom (or convert to an Upper Family Room?). Basement great lay out for extended family. Bedroom with Office (even convert to large closet?). Rec Room with Gas Stove. Large Bright Laundry Room. Big Storage Room. Utility Room. 2pc Bathroom. Inground Sprinkler (20), Shingles (20), New Front Door (22), Fireplace (18), Garage Door (17), Furnace (11). Rev Osmosis System. Included all appliances (Fridge, Stove, B/I Microwave, Dishwasher, W&D. Move in Condition. Flexible Closing Available! New Survey 2021 (id:50787)
Sutton Group Incentive Realty Inc. Brokerage
611 - 1129 Cooke Boulevard
Burlington, Ontario
Immaculate end unit townhouse, ideally located a short walk from Aldershot GO Station and minutes from vibrant downtown Burlington and the lakefront. This gem blends modern convenience with urban living, situated with easy access to highways. The inviting open-concept layout features hardwood floors and floods of natural light on the main level. The modern kitchen boasts quartz countertops, a breakfast bar, stainless steel appliances, and a stylish subway tile backsplash. Upstairs, find a primary suite with Juliet balcony access, a second bedroom, a versatile denideal for a home office, a chic 4-piece bathroom, and convenient upper-level laundry. The crown jewel is a 360-square-foot private rooftop terrace, perfect for enjoying sunsets, BBQs, or quiet relaxation. Includes 1 parking spot. A rare find offering a lifestyle of comfort and convenience. Dont miss out on this contemporary Burlington townhousea true urban retreat. (id:50787)
Royal LePage Burloak Real Estate Services
17 Broadview Avenue
Mississauga, Ontario
Impeccably Built Costume, Semi-Detached Home In Desirable Port Credit Area. Open Concept Living Space With Pot Lights, Hardwood, Accent Walls, Built-In Speakers And Much More. Beautifully Landscaped Property, With A Deck Perfect For Entertaining. Quartz Kitchen Island And Counters. Spacious Bedrooms, And Thoughtfully Laid Out Basement. Home Monitoring System With Exterior Cameras. Close To Many Shops, Transit, Parks, Marina, Top Schools, Etc. **** EXTRAS **** This Home Must Be Seen To Really Take In All The Wonderful Aspects It Has To Offer. (id:50787)
Kingsway Real Estate
43 Bromley Crescent
Brampton, Ontario
A Must See, Ready To Move In, A Beautiful & Fully Renovated 4 Level Side Split Detached Bungalow Situated On A Huge 50 X128 FT Lot With So Much Space Inside & Outside. Located In A Desirable & Quiet Neighborhood. Features 4+1 Big Size Bedrooms, 3 Newly Renovated Bathrooms. The Main Floor Welcomes You With A Bedroom With A Walk-Out To The Deck. You Will Be Amazed By Seeing The Tile Floor In The Foyer. An Open Concept Main Floor With A Huge Bay Window In The Living Room & An Upgraded Eat-In Kitchen with New Stainless Steel Appliances With A Walk-Out To Deck. The Primary Bedroom Has A 3 Pcs Ensuite Washroom And A Big Closet. Big Windows And 3 Patio Doors Bring In An Abundance Of Natural Light. A Finished Basement With A Separate Entrance And A Lot Of Storage & Future Potential. Large Driveway W/Total 5 Parking Spaces And Very Well Maintained Front & Back Yard. Walking Distance To Schools, Parks & Bramalea City Center, And Close To Go Station. That Could Be Your ""Dream Home"". **** EXTRAS **** New Appliances- Fridge, Stove (Gas), Washer & Dryer (2022). A Lots Of Upgrades (Roof, Windows, Patio Doors, Bathrooms, and New Driveway) done in 2022. New Hardwood and Tile Floor & Potlights (2023). (id:50787)
RE/MAX Paramount Realty
1962 Romina Court
Innisfil, Ontario
Welcome to 1962 Romina Court! This beautiful 4 bedroom all brick home on a quiet court has 2010 sq ft (per builder) plus an unfinished walkout basement! Gorgeous hardwood floors in the living room, dining room and family room. California shutters in the eat-in kitchen. S/S fridge (2 yrs old), S/S stove and range hood (new in 2024), S/S built-in dishwasher (new in 2024). Main floor laundry and direct entry to garage. 4 car parking in the driveway. Deck overlooks the private fenced backyard and includes a gazebo. Roof reshingled in 2019. New front door in 2017. You'll love the dramatic curved Palladian window! An immaculate home with tasteful neutral decor. A lovely home in a great location! (id:50787)
Main Street Realty Ltd.
175 John Street
Markham, Ontario
A Side Split Detached House * 72' x 161' Lot * Long Drive Way Can Park for 10 Cars * Peaceful & Quiet Olde Thornhill Neighbourhood * Living Room w/Fireplace * Large Window in Each Room * Professionally Maintained Front and Back Yard * Large Deck in Back Yard * Tall Trees * The House is Well Kept by Our AAA Tenants **** EXTRAS **** Inground Sprinkler Sys * All Existing Appliances (Stove * Fridge * Exhaust Fan * B/I Oven * Washer&Dryer * CAC * CVac) (id:50787)
Homelife Landmark Realty Inc.
109 Lavery Trail
Toronto, Ontario
Absolutely Stunning 4Br Detached Home Situated In The Highly Sought-After Highland Creek Neighborhood. Main Floor Office Room W/ Custom Pantry And Closet, Living / Dining Room And Family Size Kitchen, 2ndfloor All Bedrooms Have New Hardwood Floor, Large Family Room W/ Custom Accent Walls And Custom Build TV Wall / Fireplace Cabinets And Shelves, Huge Master With Ensuite, W/I Closet And Large Custom Shelves, Double Car Garage W/Entrance Into House And Wi-Fi Enabled Garage Door Opener With myQ App, Two Bedrooms Finished Basement Apartment W/Separate Entrance, ,Large Open Concept Layout Rec Room, Basement Has 4 Big Egress Window, Own Hot Water Tank, No Sidewalk, Easily Park 4 Cars On Driveway, Conveniently Located In Proximity To Amenities, Shops, Restaurants, The University Of Toronto, Centennial College, Transit, Rouge GO Station, And Just Minutes Away From Highway 401. Lots Of Custom Upgrade On This House, Metal Roof 44 Years Left On Warranty, Custom Preserved Moss Wall Art (Last Forever Just Needs Spray Bottle Mist Every Two Months)Outside Pot Lights Dimmable Wi-Fi Control By CE Smart App, Permanent Stealth Customizable Holiday Lights Wi-Fi Control Govee App, Nest Security Cameras Controlled By Nest App, Kasa App Enabled Wi-Fi Switches , Pot Lights That Can Be Changed From 5000k To 2200k Switch, All Exterior Lights On Customizable Timer Switch, Also New Gutter, New Toilets And Sinks And Tubs. City Of Toronto Going To Plant Trees Near The Backyard Fence,(Installed 30 Amp Generlink) On Toronto Hydro Meter -To Attach 10000watt Starting Generator To Run Power To House When There Is No Power From Toronto Hydro (id:50787)
Homelife/future Realty Inc.
717 - 85 Wood Street
Toronto, Ontario
Beautiful 2 Bedrooms+Den Unit In Axis Condos. Master Br With 4 Pc Ensuite. Den Has A Door And Can Be Used For 3rd Br. South-Facing Unit With Lots Of Sunlight. Living Room Walkout To A Large Balcony. Quality Luxurious Features & Finishes Including A Gourmet Kitchen W/Integrated Appliances, Granite Counter & Laminate Flooring Throughout. Step To College Subway Station, Ryerson U, U Of T, Loblaws, Hospital, Financial District, Eaton Center & Lots Of Restaurants. Amenities Included 24 Hours Concierge, Gym, Party Rm, Yoga Rm, Outdoor Terrace, Guest Suite & Business Working Space With Wifi. **** EXTRAS **** Fridge, Stove, Microwave, B/I Dishwasher, Washer/Dryer, All Window Coverings, All Elfs. (id:50787)
Homelife New World Realty Inc.
15 Wellington Street S Unit# 1902
Kitchener, Ontario
Amazing 2 Bedrooms and 2 full baths unit on 19th Floor at Station Park's Union Tower-2. Unit comes with 1 underground parking and 1 locker as well. This 2 BED+ 2 BATH unit features many upgrades including stainless steel appliances, beautiful countertops, flooring, and more. - Upgrades: gourmet kitchen with soft close drawers Includes: Smart-suite entry, high efficiency front-loading stacked washer/dryer Wi-Fi-enabled hotspots throughout all common areas, fast-charge EV parking, secure parcel room enabled with the electronic delivery system 9 feet ceilings, light vinyl wide plank flooring throughout and the kitchen includes built-in stainless-steel appliances, quartz countertops, and contemporary tile backsplash 1 Underground Parking This CONDO features unique amenities such as Two-lane Bowling Alley with lounge, Private Hydro pool Swim Spa & Hot Tub, Fitness Area with Gym Equipment, Yoga/Pilates Studio & Peloton Studio, Dog Washing Station/Pet Spa, Snail Mail (A Smart Parcel Locker System for secure parcel and food delivery service) & much more. Centrally located and just steps away to all that Downtown Kitchener has to offer including The Tannery building, Shopping, Restaurants, and entertainment. Close to University of Waterloo School of Pharmacy, Google, and GO Train, minutes away to the future transit hub. Close to the hospital and with the ION right outside your doorstep within minutes. Nothing gets more convenient than living here. (id:50787)
RE/MAX Real Estate Centre
1129 Cooke Boulevard, Unit #611
Burlington, Ontario
Immaculate end unit townhouse, ideally located a short walk from Aldershot GO Station and minutes from vibrant downtown Burlington and the lakefront. This gem blends modern convenience with urban living, situated with easy access to highways. The inviting open-concept layout features hardwood floors and floods of natural light on the main level. The modern kitchen boasts quartz countertops, a breakfast bar, stainless steel appliances, and a stylish subway tile backsplash. Upstairs, find a primary suite with Juliet balcony access, a second bedroom, a versatile den—ideal for a home office, a chic 4-piece bathroom, and convenient upper-level laundry. The crown jewel is a 360-square-foot private rooftop terrace, perfect for enjoying sunsets, BBQs, or quiet relaxation. Includes 1 parking spot. A rare find offering a lifestyle of comfort and convenience. Don’t miss out on this contemporary Burlington townhouse—a true urban retreat. (id:50787)
Royal LePage Burloak Real Estate Services
44 Kelso Drive
Haldimand, Ontario
ATTENTION FIRST TIME HOME BUYERS/ INVESTORS !!!! Welcome Home to 44 Kelso Drive. Approx 1550sq/ft freshly painted, Upgraded potlights throughout Main floor W/ new luxury Vinyl Flooring. Located in Caledonia's newest subdivision featured by empire homes. Many upgrades. Quality ceramics in foyer, hallway & kitchen. Oak stairs, granite kitchen counter- upgraded ventilation system. Modern dcor & colors in neutral tones. 3 baths, 2nd lvl laundry, open concept layout- sure to impress. 15 mins to Hamilton & short drive to 403. **** EXTRAS **** ALL ELF, Appliances (id:50787)
Executive Homes Realty Inc.
22 Royal Doulton Drive
Toronto, Ontario
This very bright and spacious detached bungalow house features 3+2 bedrooms and 2 bathrooms, roughed in laundry on the main floor, new stainless-steel appliances. Sizeable L-shaped living/dining room. Hardwood thru-out. Just renovated spacious lower level (Nanny/in-law potential) with side entrance. Near public, Catholic, French Immersion and Private schools. Walk to the Broadlands Community Centre (Large Park, Tennis, Skating Rink, Swimming Pool). Steps to ravines, parks, nature trails, grocery stores, restaurants & TTC. Near Malls & Plazas. Easy access to DVP, 401 & 404. 15 Mins drive to Downtown. (id:50787)
Ipro Realty Ltd.
12 Tiller Lane
Toronto, Ontario
Welcome to this inviting townhouse in a very desirable location, boasting 3+1 bedrooms, a built-in garage, and rare open-concept living. Situated amidst an array of amenities, including grocery stores, hospital, schools, subway station, and places of worship, this residence offers convenience and community connectivity. Experience the perfect blend of urban convenience and suburban tranquility in this rarely offered gem. Welcome to your new home! **** EXTRAS **** POTL FEES $165.65 per month (id:50787)
RE/MAX Community Realty Inc.
2776 Ireton Street
Innisfil, Ontario
This well-cared for bungalow is perfect for family living, with the bonus of a main-level in-law suite. Large, open concept principal rooms encourage entertaining throughout the year, with versatility abounds to find a layout that best suits your family. A 3-piece and 4-piece bathroom serve the three family bedrooms on this level, as well as the spacious primary bedroom that's being utilized as an in-law suite. If desired, this room could also serve as a second living room, home office, or movie room, complete with a garden door walkout to the back deck. On the lower level, the recreation room and family room extend your living space, while the wet bar and 4-pice bathroom add convenience to everyday living and hosting friends. A rare find in a subdivision, this home sits on an expansive 385' deep lot backing mature trees that are protected by conservation. Plenty of decking extends your entertaining space to the outdoors, with the above ground pool highlighting your summer get-togethers. Ideally located, shopping and dining amenities are just a few minute's drive away, as well as a short walk to Innisfil Beach Park. Take a stroll down to the beach to watch a sunrise or sunset (id:50787)
Royal LePage First Contact Realty
224 West 18th Street
Hamilton, Ontario
Buchanan brick bungalow min to Mohawk College, steps to transit. Kitchen feat breakfast bar open to bright living room. Hardwood floors throughout main floor. Side door leads to lower level fam room, bedroom with 2pc ensuite and walk in cedar closet. Inlaw potential, Fenced yard (id:50787)
RE/MAX Escarpment Realty Inc.
355310 Blue Mountains Euphrasia Line W
Grey Highlands, Ontario
Welcome home! This exquisite 4-Bed 3-Bath Custom Home on 100 Acres of Tranquil Beauty is now for sale! Discover the perfect blend of country charm & modern luxury in this stunning custom built beauty. Nestled near the serene Blue Mountains, skiing, hiking trails, biking, rock climbing, snow shoeing, all on your door step, this property offers unparalleled peace & privacy, but also the ideal 4 season playground! Some key features are of course its prime location, enjoy proximity to some of the area's best outdoor activities, while also being a short drive to Collingwood or Thornbury for some of the best restaurants, shops & beaches on the sparkling Georgian Bay. Also enjoy Energy-Efficient Living. Benefit from a state-of-the-art forced air geothermal system, ensuring year-round comfort & savings. The Expansive Property spans 100 acres w/in a managed forest program, this estate includes a picturesque pond as well as 7km of private trails. Views & privacy as far as the eyes can see! The rustic chic interior feels cozy, exudes warmth, but also boasts plenty of space to entertain family & friends. The open plan main floor allows for everyone to stay connected. The Country Charm theme continues throughout. Delight in the rustic elegance of a gorgeous stone fireplace, perfect for those cold evenings in. Walkout Basement- Easy access to the beautiful outdoors, enhancing your living space & offering potential for further customization. Relish in peaceful nature vistas that stretch for miles, offering a daily escape from the hustle & bustle of city life. Detached 2-Car Garage means plenty of space for vehicles, toys & bonus storage. Embrace the best of rural living while enjoying modern amenities in this remarkable home. Whether you're seeking a private retreat or a family haven, this property delivers unmatched beauty & comfort. Don't miss the opportunity to make this piece of paradise your own! Your dream country lifestyle awaits! (id:50787)
Royal LePage Locations North
364 Lakeshore Rd Road
Brighton, Ontario
Don't hesitate to view this gorgeous custom log construction family retreat. Sitting on beautiful, private, 52 acres where you can Enjoy Peace And Tranquility. Filled with original touches and loads of character, including wood floors, wood beams, trim, doors and more, offers endless charm. Large open consept with kitchen and dining rm. Living room have wood burning stoves, and there are multiple walkouts to bring the outside in, huge breeze-way, large deck off sunroom overlooks the Pond as touch of serenity and natural beauty to the property, - 12 'deep w floating dock is an idyllic spot for fishing (bass), swimming & perfect place to relax. 30'x45' 3-bay detached garage/shop offers ample room to pursue your passions. Run-in barn w 5ac of fenced pastures. Spanning 52 acres between 2 parcels, Country living that is within arm's reach of town. **** EXTRAS **** Attention to Hubby Farmers, this property offering an exceptional opportunity to live amidst nature, pursue your hobbies, and create a sustainable lifestyle. Come embrace the beauty of rural living! (id:50787)
Century 21 Regal Realty Inc.
72 - 1200 Walden Circle
Mississauga, Ontario
Very Rare opportunity to acquire a TWO storey townhome in the prestigious Walden Spinney Development! Unique open concept floor plan with loads of updates, nothing to do but move in! Modern kitchen with lots of cupboards and counter space, at the front is an eat-in nook w/bay window, and on the other side slide in stools space. At the back of the house is dining area and living room with gas fireplace and walk out the back garden/patio area. Powder room and entrance to the garage located on the main level. Second floor features Extra-large primary bedroom with walk in closet and ensuite bath. Also, 2nd bedroom, den, and full bathroom. Hardwood floors can be found throughout this home. Completely finished basement with recreation room, bedroom, full bath and laundry room with storage closet, laundry sink and shelving. Fantastic location with direct walking path to Clarkson Station! Close to shopping, restaurants, highway access, the lake, and Rattray Marsh. Great amenities include; outdoor pool, tennis courts, squash and so much more! Home inspection and status certificate available upon request (id:50787)
RE/MAX Aboutowne Realty Corp.
811 - 310 Mill Street S
Brampton, Ontario
Top Reasons to Own This Home: 1. Spectacular and Inspiring Views 2. Tastefully Upgraded 3. Porcelain Floors 4. Quartz Counters 5. Bright Kitchen 6. Pot-Lights 7. Renovated Ensuite 8. Excellent Location 9. Close to Shopping, Transit, Malls 10. Backs onto Greenbelt, Nature Trail, Etobicoke Creek 11. Spacious and Functional 1,239 square feet to Elevate Your Lifestyle 12. Incredible Value, 13. One of a Kind 14. Bonus because Furniture and some Staging Items are Negotiable 🙂 **** EXTRAS **** Bonus as most of the Beautiful Furniture and some of the Appealing Staging Items are negotiable for prospective buyers. Speak with Listing Agent for details. Thank You (id:50787)
Exp Realty
503 - 1 Grandview Avenue
Markham, Ontario
Feels Like 2 Bedroom W/Its Owen 2 Ensuite Baths. Unique layout featuring 1+1 bed & 2 full bath is rare find. 1 den is totally separate room W/Door & its own ensuite 4pc bath. Its practically having 2 bed & 2 full bath adds convenience & flexibility for occupants. Spacious work area effortlessly transforms into 2nd bedroom W/4pc bath. Convenience of having public transportation at your doorstep adds significant value W/Easy connections to TTC and YRT transit systems. Additionally, the prospect of a future subway location nearby adds further value & convenience, potentially improving accessibility & connectivity for both personal & professional purposes. Step outside to discover brand new park W/playground right at your doorstep. Building features luxurious amenities, including large private terrace W/BBQs for entertaining & state-of-the-art gym/yoga room for your fitness needs. This condo is unparalleled opportunity to experience harmonious blend of convenience, comfort & luxury. Don't miss out on this extraordinary gem in the heart of it all. **** EXTRAS **** True live/work unit W/2 entrance doors & practical layout featuring 1+1 bed & 2 full bath is rare find. 1 den is totally separate room W/Door & its own ensuite 4pc bath & separate entrance door from building hallway. (id:50787)
Gta Local Realty
18 Aylin Crescent
Vaughan, Ontario
Spectacular Executive Townhome in High Demand Patterson! Full of Custom Upgrades, 10Ft Smooth Ceilings On Main, 9Ft On Upper & Lower Levels With LED Potlights! Open Concept Floor Plan! Large Bright Windows with Custom Blinds Throughout! Stunning Upgraded Kitchen Counters, Glass Backsplash & Tall Cabinets. S/S Bosch 5 Burner Gas Stove, B/I Oven, Microwave & Dishwasher, Fischer & Paykel Fridge, Upgraded Engineered Hardwood Floors, Custom California Closets in All Bedrooms, Custom Window Bench in Primary Bedroom. Custom Wainscoting in Primary BR & Living Rm. Custom Cabinetry/Counter for Folding In Laundry Rm, Finished Mud Room W/Custom California Closets. Floating Cabinets and Shelving In Living/Bedrooms/Family Rm's. Huge 17 X 20 Ft Patio Perfect For Entertaining With Gas BBQ Hookup & 2 Additional Walk Out Balconies! Large Double Car Garage + 4 Car Driveway Parking & Rough-In for CVAC. Close To Hwy 407, Hwy 400,Vaughan Mills, Go, Parks & Schools. Don't Miss Out!! (id:50787)
Property.ca Inc.
147 - 4662 Kingston Road
Toronto, Ontario
Spacious and ideally located, this expansive townhouse is perfect for families seeking both comfort and convenience. It boasts practical upgrades throughout, including 4+1 sizable bedrooms, 3 bathrooms, and a well-appointed basement with a kitchenette. A sturdy marble staircase adds a touch of elegance. Tucked away in a peaceful, fully fenced backyard, the residence offers private access to community amenities including a swimming pool, tennis court, and playground. Ample visitor parking makes hosting easy. Positioned near Highland Creek, the University of Toronto, and Centennial College, the townhouse is conveniently near major transportation routes like Highway 401, Go train, and TTC. Close to schools, parks, and shopping, this home combines practicality with ample space for a large family. **** EXTRAS **** Fridge, stove, hood, microwave, washer, dryer, all existing electrical light fixtures, all existing window coverings, cold room and storage, one car garage, and one exclusive parking space. (id:50787)
Royal LePage Signature Realty
19 Torian Avenue
Whitby, Ontario
Welcome to this charming renovated 3-bedroom bungalow on a premium 75' x 110' ft. mature lot in the highly sought-after Brooklin community! Kitchen features granite countertops, stainless steel appliances and an open concept living/dining room featuring a large granite peninsula/island table perfect for entertaining! Main floor living space features whitewash tongue & groove ceilings, pot lighting and tons of natural light! Finished basement with side door entrance, featuring a cozy gas fireplace, pot lighting, 3 pc bathroom & tons of storage! Attached oversized garage with additional rear door making easy access for equipment! Walking distance to quaint Brooklin shops, parks, restaurants, grocery stores, schools, rec centre, library & more! Quick access to Hwy 7 & 407. **** EXTRAS **** Shingles 2014 (50 year shingles), survey & floor plan available! Great pool size lot! (id:50787)
Right At Home Realty
57 Boem Avenue
Toronto, Ontario
Stunning family home available on a tree-lined lot in the desirable Wexford-Maryvale community. The exterior features a well-maintained front yard, detached garage, and a private driveway for four vehicles, plus one inside the garage. The living and dining area is bright and airy with large windows. The open layout combines elegance and comfort with modern decor. The kitchen boasts sleek countertops, ample cabinet space, and brand-new stainless steel appliances. The breakfast nook overlooks the serene backyard. Originally a three-bedroom layout, the main floor now has a sunroom in place of the third bedroom. This versatile space, illuminated by skylights and large windows, can easily be converted back, featuring two closets and a window. The primary bedroom is spacious and serene, while the additional bedroom is bright and versatile, perfect for family or guests. The backyard is a private retreat featuring a sparkling pool and a spacious, paved patio. Lush greenery and mature trees provide a peaceful backdrop, ideal for relaxation and entertaining. The basement apartment suite, accessible through both a backyard walkout and a side entrance, offers an open-concept living area with a brick fireplace, a compact kitchenette, and a bright bedroom. Additional features of the basement include a rec-room with a billiard table, an extra room perfect for an office, a tool room, a cold room, and a laundry area. Freshly painted throughout, this home shows true pride of ownership, maintained diligently by the same owners since it was built. Will not last! **** EXTRAS **** Extras include stainless steel appliances: fridge, stove, built-in dishwasher, washer/dryer, and all electric light fixtures. (id:50787)
Right At Home Realty
49 Greenhalf Drive
Ajax, Ontario
Welcome to this stunning detached 2-storey home in the desirable South East Ajax neighborhood, perfect for families seeking comfort and convenience. This spacious property boasts 4 bedrooms, including an large primary bedroom with a walk-in closet. Additionally, there is a legal basement apartment featuring 2 bedrooms and 2 washrooms, making a total of 6 bedrooms and 5 washrooms. Hardwood floors throughout, pot lights illuminating the family room, and a modern kitchen adorned with granite countertops. The living space extends to a tranquil backyard that backs onto a ravine, providing a serene escape and beautiful views. Located near top-rated schools, this property is also minutes from Highway 401 and Ajax Go station, ensuring easy commutes. Parks, and the picturesque Lake Ontario are all within walking distance, offering a plethora of recreational activities. Experience the charm of a quiet, peaceful neighborhood while enjoying proximity to all essential amenities. **** EXTRAS **** 2 fridges, 2 stoves, 2 washers, 2 dryers, B/I Dishwasher, All electrical light fixtures, Window blinds (id:50787)
Homelife Elite Services Realty Inc.
5104 - 311 Bay Street
Toronto, Ontario
Experience unparalleled luxury in the expansive suite at the Saint Regis, boasting over 3200 square feet of opulent space. With three cozy fireplaces, two lavish bedrooms, and three washrooms, every detail exudes sophistication. Gaze upon the breathtaking southwest view of Lake Ontario and panoramic sunsets, providing an enchanting backdrop to your stay. Enjoy the convenience of a private entrance, ensuring a discreet and exclusive experience. Pamper yourself at the luxury spa and state-of-the-art gym, or entrust your needs to the attentive concierge and valet parking services. Nestled in the heart of the financial district, this haven of refinement offers the epitome of elegance and comfort **** EXTRAS **** Miele Appliances, Granite Kitchen Counters AndBacksplashes. Handcrafted Cabinetry, Pot Lights Throughout The Suite, Stand Alone Soaker Tub,Rain Shower And In-Floor Heating In A Master Ensuite. Rental Parking $450 Per Month. (id:50787)
New Era Real Estate
2776 Ireton Street
Innisfil, Ontario
This well-cared for bungalow is perfect for family living, with the bonus of a main-level in-law suite. Large, open concept principal rooms encourage entertaining throughout the year, with versatility abounds to find a layout that best suits your family. A 3-piece and 4-piece bathroom serve the three family bedrooms on this level, as well as the spacious primary bedroom that's being utilized as an in-law suite. If desired, this room could also serve as a second living room, home office, or movie room, complete with a garden door walkout to the back deck. On the lower level, the recreation room and family room extend your living space, while the wet bar and 4-pice bathroom add convenience to everyday living and hosting friends. A rare find in a subdivision, this home sits on an expansive 385' deep lot backing mature trees that are protected by conservation. Plenty of decking extends your entertaining space to the outdoors, with the above ground pool highlighting your summer get-togethers. Ideally located, shopping and dining amenities are just a few minute's drive away, as well as a short walk to Innisfil Beach Park. Take a stroll down to the beach to watch a sunrise or sunset (id:50787)
Royal LePage First Contact Realty Brokerage
190 Grosvenor Avenue S
Hamilton, Ontario
Exceptional home near gage park in south central Hamilton! Just move in and enjoy the quality of this renovated and updated home including new siding, windows, basement spray foam, central air, furnace and tankless water heater - all completed in 2016 - no rentals! Gorgeous custom kitchen reno completed (under permit) in 2015, ideal for entertaining and perfect for the chef(s) in the family! Generous bedroom sizes ideal for the growing family and the main floor den offers ample room for working from home! Basement offers plenty of opportunities for a games/rec room, already complete with a custom new bathroom with w/i shower! (id:50787)
RE/MAX Escarpment Realty Inc.
1200 Walden Circle Unit# 72
Mississauga, Ontario
Very Rare opportunity to acquire a TWO storey townhome in the prestigious Walden Spinney Development! Unique open concept floor plan with loads of updates, nothing to do but move in! Modern kitchen with lots of cupboards and counter space, at the front is an eat-in nook w/bay window, and on the other side slide in stools space. At the back of the house is dining area and living room with gas fireplace and walk out the back garden/patio area. Powder room and entrance to the garage located on the main level. Second floor features Extra-large primary bedroom with walk in closet and ensuite bath. Also, 2nd bedroom, den, and full bathroom. Hardwood floors can be found throughout this home. Completely finished basement with recreation room, bedroom, full bath and laundry room with storage closet, laundry sink and shelving. Fantastic location with direct walking path to Clarkson Station! Close to shopping, restaurants, highway access, the lake, and Rattray Marsh. Great amenities include; outdoor pool, tennis courts, squash and so much more! Home inspection and status certificate available upon request. (id:50787)
RE/MAX Aboutowne Realty Corp.
27 Albany Street
Collingwood, Ontario
Welcome to this Impressive 3 years Old Townhouse in the Heart of Collingwood. This open concept Home offers 3 Generously Sized Bedrooms and 2.5 Bathrooms, Making It An Ideal Abode for Families, Professionals, And executives. The Open-Concept Layout Seamlessly Integrates The Living/Dining Area with The Kitchen, Creating The Perfect Space For Entertaining Guests Show casting Lofty 9-foot ceilings and A Well-Appointed Kitchen With Stainless Steel Appliances. The spacious Primary Bedroom with Large Walk-In Closet and Ensuite. The Backyard Provides plenty of Room For Outdoor Living and Entertaining, Effectively Expanding your Living space to the Great Outdoors. Single Car Garage with Entry to the backyard. This Home also Includes An Unfinished Basement. Conveniently Located Just Minutes away from the Blue Mountains, Sunset Point Beach, And Historic Downtown Collingwood. This Property offers Easy Access to Parks, Trails, Admiral School, Golf Courses, Shopping centers, Schools and an array of other Amenities. With Its Prime Location, This Home is Poised to be the Perfect space for those Looking to settle Down In the Collingwood area. Don't Miss the Opportunity to make it Your Own! (id:50787)
Homelife Miracle Realty Mississauga
69 Holmes Avenue
Hamilton, Ontario
Wonderful 1.5 Story home in West Hamilton steps to McMaster University, Fortino & shopping area, park, Westdale Recreation centre, easy access to highway #403 & LINC. Main level offers Living room, eatin kitchen, one bedrooms plus the 2pc bathroom and laundry room. Upper level has 3 good sized bright bedrooms and 3pc bathroom. Deep Lot With Mature Trees, Roof (2021). (id:50787)
RE/MAX Escarpment Realty Inc.
234 Waterbury Street
Caledon, Ontario
JUST ONE WORD !! WOW !! welcome to this beautiful detached four-bedroom Three washroom house, This Open Concept Home Is Bright With Natural Light, Separate living room / dining room and family room Comes with a fantastic eat-in kitchen that opens to your west-facing saltwater Heated pool. A gas fireplace in the main level family room leads to the main floor laundry and garage door. This is unlike any other house! This summer, spend time together by the pool and create memories! Don't pass up this stunning residence. Walk-Out To Fully Fenced Backyard With Amazing in ground pool *This Is In A Terrific Family Neighborhood Close To All Amenities. Schools, Parks, Transit & More! (id:50787)
RE/MAX Realty Specialists Inc.
28 Bracken Avenue
Toronto, Ontario
Steeped in history, this truly one of a kind heritage residence has been masterfully designed and meticulously transformed to perfection, seamlessly blending gracious elegance with sophistication and prestige. This 5 +1 bed, 5 bath masterpiece features over 5000 total square feet of the highest quality finishes imaginable. The main floor is expertly designed to cater to both entertaining and personal retreat. The generous living spaces are bathed in natural light, highlighting the elegant finishes throughout, each room inviting you to explore further. The magazine worthy kitchen is a chefs dream with a custom, walk in fridge being one of the many highlights. The 2nd floor features the principle suite, a true sanctuary for the senses. Designed as a Luxury hotel-like retreat, with every detail carefully crafted to evoke a sense of well-being. A large 2nd bedroom with a custom ""hidden"" games room and walk in closet. A 3rd bedroom/ office, laundry room and spa like bathroom finish off the 2nd floor. The 3rd floor features high ceilings, another skylight, 2 more fantastic bedrooms and a shared bathroom. The lower level is simply spectacular, with a high ceiling golf simulator/ theatre room, a 6th bedroom and an exercise room next to the custom spa with sauna and backlit onyx steam room that will certainly exceed all expectations. Outside you'll find an electric gated cobblestone driveway and 2 car garage, fully landscaped with heated brick, lush garden beds and a good sized, fenced yard for the kids. (id:50787)
Chestnut Park Real Estate Limited
52 Hillgarden Drive
Hamilton, Ontario
Beautiful customized home on a pie shaped lot that backs onto greenspace. Enter into a foyer that looks into the combined formal living/dining room with crown mouldings. Next you will find the open kitchen equipped with stainless steel appliances, an island with storage and overlooks the large family room with cathedral ceilings and a stunning floor to ceiling stone fireplace. Large windows allow sunlight to fill this space and looks out into your private backyard where nature invites you to relax and enjoy tranquility. The main floor has a 4th bedroom/office across from a large powder room and laundry with ample storage and garage access. On the upper level you will find a large master with an oversized window seat and 3 pc ensuite. The 2nd floor finishes with 2 additional bedrooms and the main 4pc bath. The lower level boasts a large rec room with fireplace, a workshop and storage area. Outside you will find great curb appeal with landscaped yard and parking for 6. Don't let this one pass you by. **** EXTRAS **** Home shows true pride of ownership. Close to all amenities for shopping, schools and a short drive to main highways (id:50787)
Exp Realty
96 Munro Circle
Brantford, Ontario
Step into your welcoming and spacious three-bedroom, 2 1/2 bathroom modern townhouse in Brantford's serene neighborhood. This meticulously maintained home offers a seamless blend of functionality and style, perfect for families seeking harmony. Natural light foods the open-concept living areas, creating an inviting space for relaxation and entertainment. The living room, dining area, and kitchen for effortlessly, ideal for gatherings and everyday living. The kitchen is a chef's delight, featuring modern appliances, ample storage, and a convenient breakfast bar. Retreat to the Primary suite, boasting a luxurious ensuite bath and a generous walk-in closet. Two additional bedrooms offer comfort and privacy, accommodating family and guests. Enjoy refreshing moments whether it's morning routines or evening relaxation. Step outside to the spacious backyard, perfect for all fresco dining and outdoor activities, creating cherished memories with loved ones. Conveniently located near school, park **** EXTRAS **** S/S Fridge, S/S Stove, Dishwasher, Washer and Dryer (id:50787)
RE/MAX Gold Realty Inc.
833 O'reilly Crescent
Shelburne, Ontario
Welcome to 833 OReilly Cres! Warm & Inviting 3 Bedroom 3 Washroom Detached Dont Miss This One!! Mr & Mrs Clean Live Here!! This Home is Spotless!! Main Floor With 9 Foot Ceilings. Open Concept Living Room Dining Room Kitchen Family Room. Luxury Vinyl Plank Flooring on main Floor. Bright Eat In Kitchen Walk Out to Fully Fenced Backyard With Gazebo & Patio. High End Stainless Steel Appliances Including Gas Stove/Range Hood, Fridge with Water/Ice & Built In Dishwasher Convenient Main Floor Laundry With Door To 2 Car Garage. 2nd Floor Features Luxury Vinyl Plank Flooring in All Bedrooms. Primary Bedroom with Walk In Closet and Bright 4 pc Ensuite Washroom with Oversized Walk in Shower. Other 2 Bedrooms are Bright With Large Closets. Unfinished Basement With 9 Foot Ceilings Awaits Your Creative Genius!! Central Vacuum And Accessories. This Home Is Spotless And Ready To Move In! (id:50787)
RE/MAX Real Estate Centre Inc.
303 - 19b West Drive
Kawartha Lakes, Ontario
Brand New Resort style Boutique condo, be the first to live in, The Fenelon Lakes Club on the shores of Cameron Lake, less than 2 hours away from downtown Toronto. Enjoy year round living, Features 2 spacious bedrooms, 2 baths, laminate floors throughout. The primary bedroom features his and her walk in closets, 4 piece bathroom, Large open concept Living and dining area, with an unobstructed view of the lake, 9ft conferred ceilings, with 2 walkouts to large open balcony, enjoy watching the sunsets. Kitchen comes with granite counters, center island with breakfast bar, stainless steel appliances, pantry, backsplash, ensuite laundry. Amenities include: residents lounge, outdoor pool, party room, gym, games room, pickleball courts & dog wash station. Comes with 1 underground parking and storage locker located close to the lobby/elevator. Area influences: boating, 5 mins to Marina, Fishing, (Cameron lake is part of Trent Severn waterway), Byrnell golf course, shopping and restaurants nature trails and more.. (id:50787)
Ipro Realty Ltd.
43 Bianca Drive
Hamilton, Ontario
Immaculately Maintained By First Owner Home Located In A Quiet Cul-De-Sac On Hamilton Mountain. Perfect For 1st Time Buyers/Investors. This Double Car Garage House Welcomes You With Sun Filled Main Level Featuring A Beautiful Living Room & Dining Room Combo With Fireplace. Eat In Kitchen Leads To The Large, Covered Deck With Fenced In Backyard. The Backyard Comes With a Hot Tub and Fenced For Children's Safety. The Upper Level Boosts 3 Bedrooms And 2 Full Washrooms.Basement Offers Laundry And Huge Space For Storage. Separate Entrance Can Be Made Easily For The Basement. Prime Location Within Minutes To Highway Access, Schools, Parks, Recreation Centre And Shopping Mall. (id:50787)
RE/MAX Millennium Real Estate
207 - 6442 Finch Avenue W
Toronto, Ontario
Nestled in a prime location, this rare find boasts 4 spacious bedrooms plus, making it an ideal opportunity for first-time buyers and investors alike. Step into a stunning, bright, and meticulously maintained home in a highly desired neighborhood along Albion Road. With 2 well-appointed bathrooms, convenience is key. Freshly painted and bathed in natural light, this beautiful residence offers a spacious kitchen, adorned with pot lights and more. Included are all essential fixtures and appliances from elegant lighting fixtures, fridge, stove, and washer/dryer. It's a move-in-ready haven awaiting your personal touch. Enjoy seamless access to amenities with the TTC, library, and Albion Mall just steps away. Anticipate future convenience with the Finch West Light Rail Transit (LRT) on the horizon. Perfectly situated near Humber College and close to a range of community services. (id:50787)
RE/MAX Royal Properties Realty

