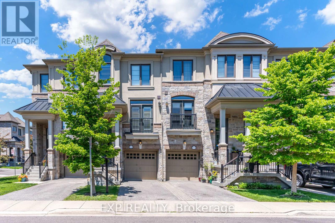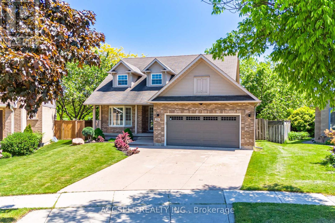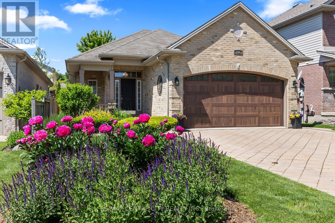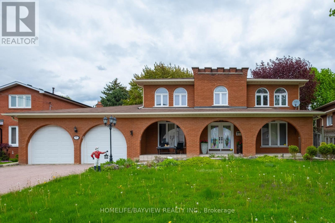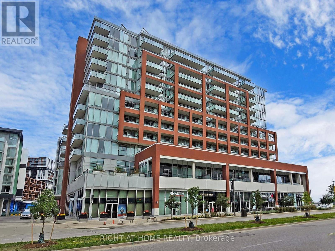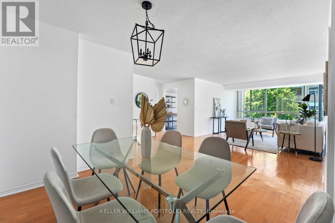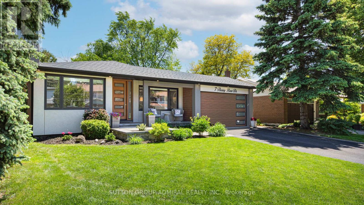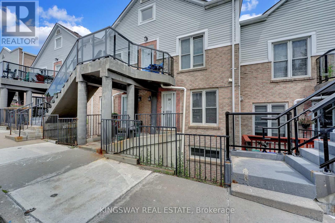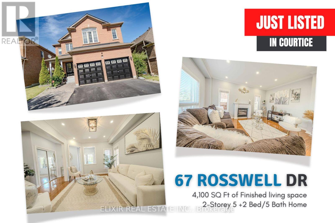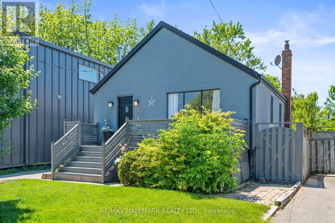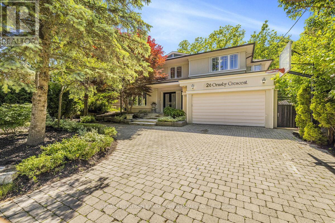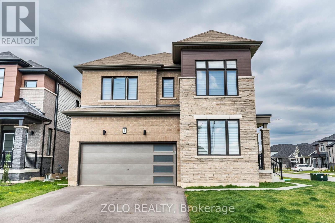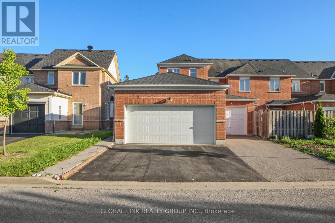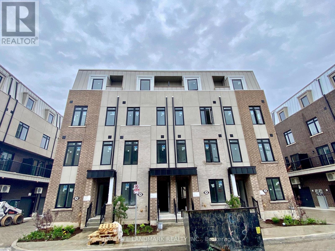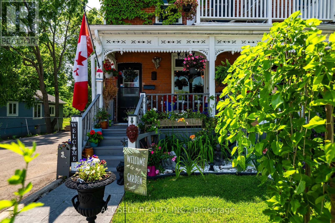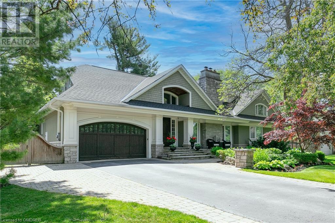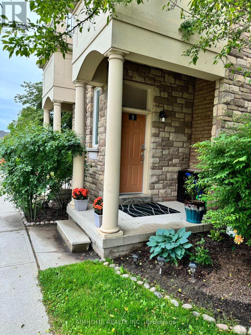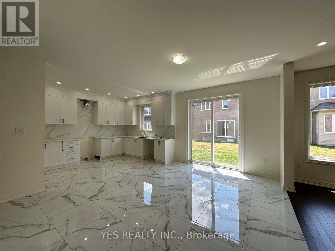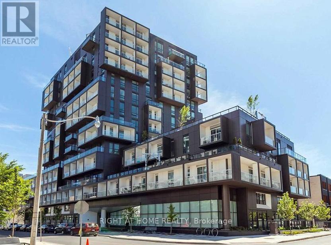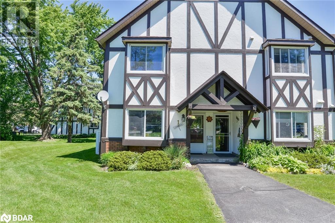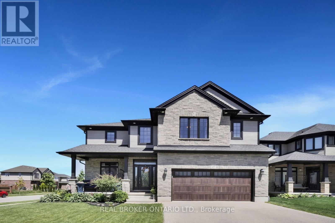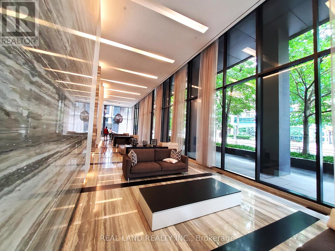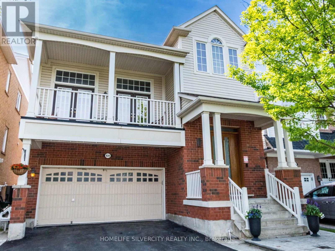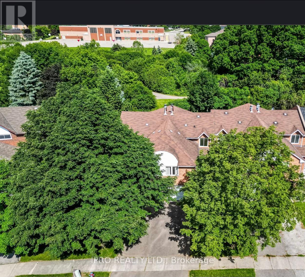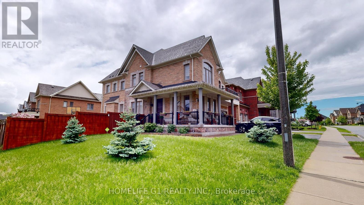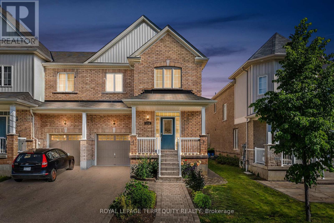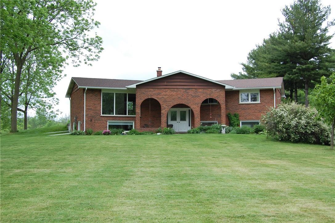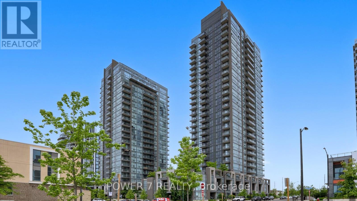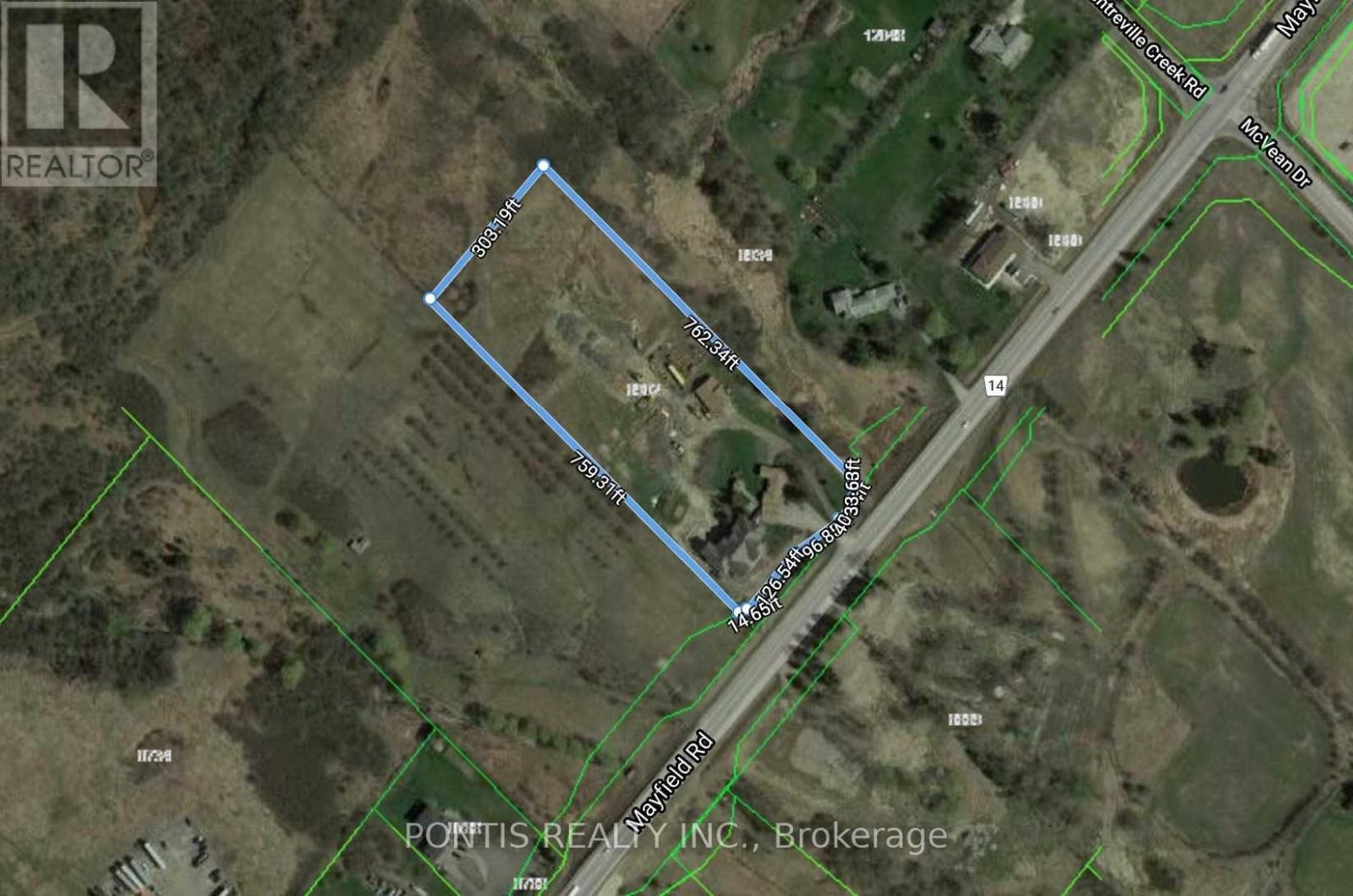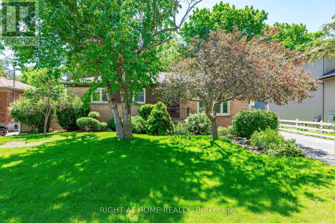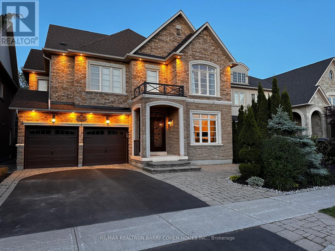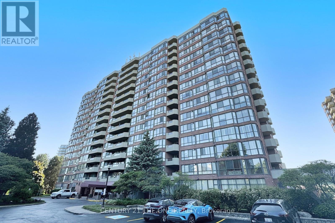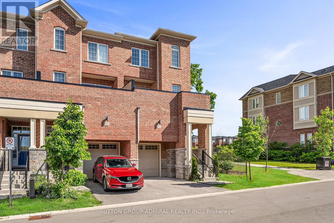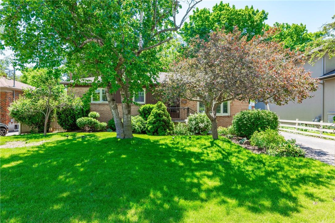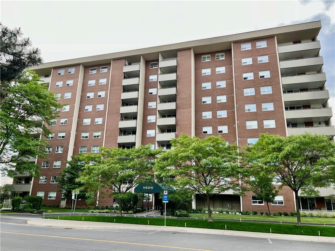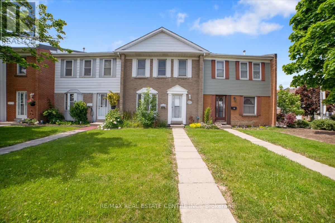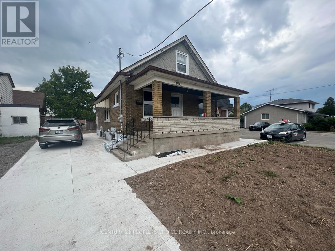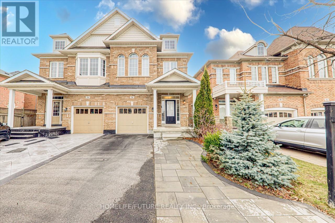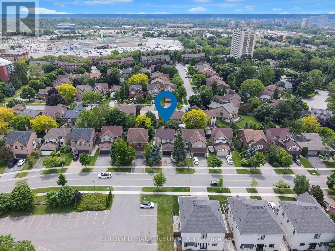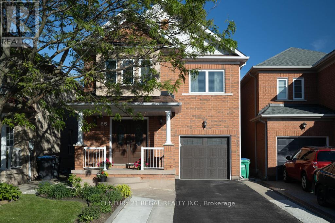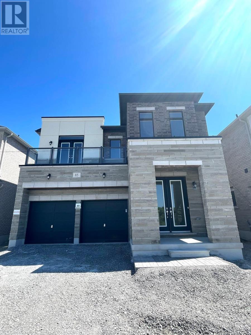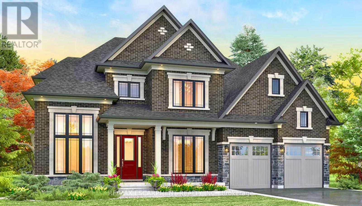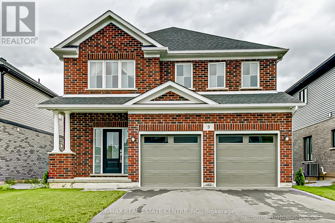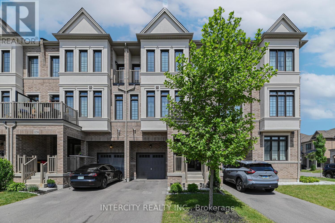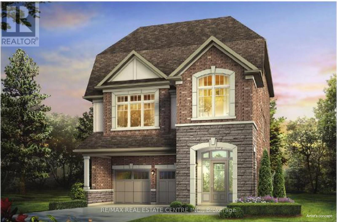551 Mermaid Crescent
Mississauga, Ontario
Welcome to the rarely available Executive Townhouse located in the exclusive enclave of Lakeshore's Lakeview Village. Offering over 2100 Sq Ft of luxurious living space, this home is a true gem. The main floor features 9' ceilings and an elegant open-concept design, showcasing a gourmet kitchen with granite countertops, stainless steel appliances, and a breakfast bar, along with a spacious living room overlooking a private community park. Potlights throughout the main floor add a touch of modern sophistication. The primary suite boasts a custom walk-in closet and a spa-like ensuite with a glass-enclosed shower. The ground level includes a bright family room with backyard access, a private garage entrance, and a 2-piece bath. The fully finished basement adds versatile living space and a dedicated laundry area. Situated steps from GO transit, major highways, scenic trails, and Lake Ontario, and just minutes from Port Credit, Toronto, and Mississauga City Centre, this home offers unparalleled convenience and sophistication. Don't miss this rare opportunity to own in Lakeview Village! **** EXTRAS **** Comfortable Family Room w/ Convenient Access to Garage, Abundant Storage. 10 Minute Walk To Lake, Restaurants, Shops, Schools. Easy Access To QEW. Minutes From Trillium Hospital & Port Credit Gym. Gas Line Connection to Kitchen & BBQ! (id:50787)
Exp Realty
29 Riviera Ridge
Hamilton, Ontario
Are You Looking To Live In Stoney Creek's Most Sought-After Neighbourhood Of Winona North? Look No Further, Welcome To 29 Riviera Ridge - A Spacious Detached Property Sitting On A Premium Pie Shaped Lot! This Wonderful Family Home Welcomes You W/ A Beautiful Double Door Entry Into The Grand Foyer - Leading Into The Living Room W/ A Bay Window Resulting In Tons Of Natural Light! The Main Level Features An Inviting Layout, Allowing For Seamless Flow From The Living, To The Combined Dining Room, & Finally Into The Kitchen W/ Quartz Countertops, S/S Appliances - & A Large Breakfast Area That Has Endless Possibilities. This Area Provides The Perfect Backdrop For Entertaining With W/O Access To The Patio - W/ A Newly Installed Gazebo - Where You Can Host The Ideal Summer Get Together! This Home Also Features A Separate Sunken Family Room W/ An Operational Gas Fireplace. Accessible From The Main Level Laundry Room Is The Double Car Garage Which Is Heated W/ A Separate Furnace. The Home Is Carpet Free W/ Tons Of Upgrades - Including New Flooring/Staircase, Custom Trims/Hardware, Light Fixtures, & Fresh Paint Throughout! Upstairs, Find 3 Well-Sized Bedrooms, & 2 Full Washrooms; The Primary Bedroom Features A 4-Pc Ensuite (W/Tub & Separate Standing Shower) & A Large Walk-In Closet! The Fully Finished Basement Was Designed With Meticulous Attention To Detail, Ensuring Both Comfort & Style; It Features A Full Bathroom, Games Room & Separate Rec/Living Area, Along With A Professionally Finished Wet Bar That Promises Many Nights Of Delightful Gatherings! Additionally, The Basement Features An Electrical Fireplace W/ Accent Wall, Custom Ceilings, & Pot Lights That Cast A Soft, Welcoming Glow Across The Rooms. Indeed, It Is An Entertainers Dream, A Haven Where Memories Would Be Made And Laughter Would Flow Freely! Don't Miss This Opportunity, Book Your Showing Today! **** EXTRAS **** Many Unique Inclusions! 3 Fruit Trees (Cherry, Prune, & Pear)! Overall, The Home Is Ideally Situated For Commuting (QEW/403/407); Close To The Lake, Schools, Park, Community Centre, Public Transit, Costco (3 Mins Away), & All Amenities! (id:50787)
Accsell Realty Inc.
584 Kokanee Road
London, Ontario
Wow! Impeccably maintained (inside & out) & extensively upgraded original owner bungalow (4 bedrooms, 3 full bathrooms) in a prime North London location on a very quiet crescent! Ideal for those seeking an outstanding family home, condo alternative or those with extended family needing separate living areas. Superb open concept layout in this former model features a striking kitchen with newer stainless appliances, oversized island with breakfast bar, spacious eating area & large family room with attractive gas fireplace, all with 9' ceilings. Primary bedroom has large walk-in closet & full 4 piece ensuite. Main bath adjacent to 2nd bedroom has been beautifully renovated with floor to ceiling porcelain tile, travertine accents & luxury shower system. Main floor laundry. Lower level with 8' ceilings features two very spacious additional bedrooms (both with oversized egress windows & additional space for desk/work area), an additional multipurpose room (currently being used as a huge dressing area/walk-in closet) functional as a dedicated home office or with potential as kitchen in a totally separate lower level suite. Excellent family/rec room in lower level as well as a brand new, truly stunning oversized bath with a luxurious & absolutely huge walk-in shower. Professionally landscaped exterior is immaculate! Paving stone driveway (newer insulated garage door with arch allows for entry of oversized vehicles) & covered porch at front-incredible low maintenance & private yard at rear. Composite steps lead from kitchen to a fabulous low maintenance backyard oasis highlighted by a stone patio with an incomparable gazebo, BBQ & cooking area & large utility shed with window & solar panels. All this in a great North London location conveniently located close to schools, Masonville Mall & an abundance of other shopping, Stoneycreek YMCA & Library, Western U, hospitals, public transportation, 3 golf courses & more! (id:50787)
RE/MAX Centre City Realty Inc.
19 Locarno Street
Brampton, Ontario
Wow!!! Around 2450sqft 4 + 2 Bedrooms with ((Legal Finished Basement With Sep-Ent)) Basement Was Rented For $2200. Beautiful Layout with Separate living room, dining room, Family Room with fireplace & Great size kitchen with upgraded S/S appliances, adjoining breakfast area with 10 ft Ceiling. Hardwood main floor & Oak stair. Beautiful Second floor layout, 2 Master Bedroom & other 2 Bedrooms With Jack & Jill Bath So all Bedrooms have Attached Washroom. Pot Lights. Close to Park, plaza, HWY, school & other all amenities & Much More.. Don't Miss it!! (id:50787)
RE/MAX Gold Realty Inc.
16 Roosevelt Drive
Richmond Hill, Ontario
Beautiful Solid Brick 2 Storey Home Situated In The Highly Sought After Neighbourhood Of South Richvale On The Premium 70' X 125 'IProperty n A Very Popular Roosevelt Dr,A Mush Seen,Surrounded By Multi Million Homes,Large Covered Porch Overlooking A Prefessionally Lndscaped Front Yard.Beautiful Functional Floor Plan,Spacious Bedrooms,Custom Cbinetry In The Kitchen And French Doors Leading To The Backyard From The Breakfast Area.Large Windows Offering Lots Of Natural Light Through Of The Home.Brandnew Basement One Bedroom Apartment With Separate Entrance From Garage With Separate Laundry...Steps To Yonge St,Shops,Banks,Famous Schools And Future Yonge North Subway Extension And Much More,Must Be Seen. **** EXTRAS **** 2 Fridge,2Stoves,B/I Microwave,Dw,2 Washer & 2 Dryer,All E lf's & Window Coverings ..... (id:50787)
Homelife/bayview Realty Inc.
810 - 180 Enterprise Boulevard
Markham, Ontario
""Location, Location"" Signature Condo In Downtown Markham 1 BR + Den W/Sun Filled Functional Layout, South Facing, Full Of Natural Lights, 9 Ft Ceiling, Den Can Be Used As 2nd Bedroom, 2 Full Baths, Steps To Shops, Vip Cineplex, Banks, Ruth Chris Steakhouse, Restaurants & Cafes. Close To Top Ranking Schools, Unionville Go Station, YMCA, Markham Pan-Am Centre, Future Markham York University Campus. **** EXTRAS **** All Existing Light Fixtures & Window Coverings * Stainless Steel Fridge, Kitchen Exhaust Fan * Integrated B/I Dishwasher * Cook Top * Washer & Dryer * 1 Parking & Locker (id:50787)
Right At Home Realty
601 - 270 Davis Drive
Newmarket, Ontario
Live like a royal at Kingscrest Condos! This expansive condo is the perfect fit, whether you're a first timer or a downsizer. A generous open concept living/dining area boasts hardwood floors, pot lights and a picture window overlooking the trees. The space can be imagined in many ways, with room to grow, or to downsize without compromise. There's plenty of room for cherished heirlooms, a kid's play area or a large dining table for family gatherings. The impeccably updated kitchen features stainless steel appliances, gleaming and durable quartz countertops, ample storage, pot lights, a smart over-the-sink light and views of the greenery to make cooking a delight. With a desirable split bedroom floor plan, both bedrooms feature pot lights, large windows and plenty of light. The main bedroom sports a spacious 7 ft x 4.5ft walk-in closet and an ensuite bath. Both of the full washrooms have been tastefully updated and include anti-fog mirrors with multiple light settings. The ensuite laundry area is 4ft x 7ft, featuring a newer stacking washer/dryer and plenty of room for storage. The front foyer also features a double closet. For those not already in the know, central Newmarket combines all of the conveniences of the city, with the relaxed feeling of a smaller town. Walk to Historic Downtown Newmarket in under ten minutes to enjoy the shops, cafes, pubs and restaurants and library of scenic Main St. Get your nature fix at Fairy Lake, enjoy a stroll at the Riverwalk Commons with weekly Farmer's markets and other events, or bike along the river trails. Many parks within a 10 minute walk, including Haskett Park with paved walking trails, tennis, soccer and playground. Accessible transit at your door, with a direct bus to Newmarket Go Station, taking commuters to Union Station in just over an hour. Groceries, drugstores, hospital, Senior's centre, schools, places of worship and Upper Canada Mall are all within a short walk, bus trip or drive away. Floor plans are attached. **** EXTRAS **** Unit comes with an exclusive use, underground parking spot and a locker. Building features a security system, elevators, updated party/meeting room with weekly coffee club for residents, and free visitor parking for guests. (id:50787)
Keller Williams Portfolio Realty
7 Thorny Brae Drive
Markham, Ontario
*Exquisite, Unique, Elegant, Modern, Rich, Timeless Decor!!!*Fully Renovated & Upgraded Open Concept Residence That Will Leave You Grounded !* From The 1st Step Through The Front Door, You Are Greeted With Style & Elegance!*Welcoming Ambiance Sets The Positive Tone & Energy Of This Magnificent Family Home! *Top Quality Workmanship Is Evident In Every Corner! *The Grandeur Of The Expansive Open Concept Floor Plan Is Accentuated By The Seamless Connection Between Indoors & Outdoors Through Expanded Windows Revealing The Breathtaking Lush Greenery Of The Perfectly Manicured South Facing Garden With An Interlocked Platform For A Private Seating Area & BBQ Set-up That Ensures Seamless Hosting! *Bedrooms Designed With Style To Comfort!* Spa Like Bathrooms Invites Relaxation!*There Is No Lack Of Storage Space With An Added Generous Size Crawl Space!* Offering All The Bells & Whistles That You Have Been Waiting For!*Pride Of Ownership Is The Definition Of This Spectacular Property!* Magnificent Golf Course Royal Orchard Exceptional Family Community!*Situated On One Of The Best Streets!*TURN KEY READY TO ENJOY...A MUST SEE...NOT TO BE MISSED!*** **** EXTRAS **** *1 Bus To Finch Station*1 Bus To York Uni *In Progress North Yonge Subway, Approved Stop At Yonge/Royal Orchard*Mins To Hwy 7/407 & All Amenities For Easy Access Living!*High Ranked Catholic/Public/French Imm Schools,Golf Course Community!* (id:50787)
Sutton Group-Admiral Realty Inc.
29 - 115 Main Street S
Newmarket, Ontario
First-time Buyers, Rejoice! This charming townhouse is the perfect place to call home. Step inside to discover an open, airy and functional layout that maximizes both space and practicality. The well-appointed kitchen boasts stainless steel appliances, pantry, and a breakfast area with a large window. The adjoining living area is ideal for entertaining guests or enjoying quiet evenings with loved ones, with a large window providing a video of the greenery behind. The primary bedroom is a spacious haven with a walk-in closet, that further leads to 4pc semi-ensuite. The second bedroom can be used as a guest room, home office, or nursery. There's also an optional third bedroom or a large recreational room in the basement. Located just steps away from downtown Main Street, there's always something to do, no matter the season! Enjoy Winter Wonderland, local shops, and a skating rink during winter, and take advantage of the farmers market, music festivals, tasty restaurants, and beautiful walking trails in spring and summer! **** EXTRAS **** Upgrades include laminate throughout, freshly painted and new bathroom countertops. Located by public transit, both major highways, shops, restaurants and the hospital! (id:50787)
Kingsway Real Estate
67 Rosswell Drive
Clarington, Ontario
Step Inside 67 Rosswell Drive, an Expansive Family Home in Charming Courtice. With more than 4,100 SQ Ft of living space(2,859 sq ft above grade + 1,275 sq ft basement) this 5+2-Bedroom, 5-Bathroom Residence with Parking for 6 Cars is a Must-See! Enjoy Interlocked Front and Rear Yards with Lush Gardens, a Convenient Direct Access from Garage to Main Floor Laundry, 9' Ceilings, 200 Amps, Fresh Paint, Pot lights throughout and Main level Hardwood Floors. The Main Level Boasts an Office, Crown Molding in the Living Room, and a Dining Room with Coffered Ceiling and Elegant Pillars. The Modern Kitchen Features Granite Counters, Stainless Steel Appliances, a Backsplash, Pantry, and Opens to the Family Room with Fireplace. Ascend the Hardwood Staircase to Find 2 Primary Bedrooms with Spa-like Ensuites, 3 Additional Generous Bedrooms, and a Full 4-Piece Bath. The Fully Finished Basement Offers 2 Bedrooms, a Living Room and a spacious Hallway for Gatherings, and a 2-Piece Bath. Don't miss out on this exclusive opportunity - your dream home is just around the corner! **** EXTRAS **** Steps To Schools, Parks & Rec Center. Close to Hwy 401, Public Transit, Shops & Groceries. (id:50787)
Elixir Real Estate Inc.
64 Sharpe Street
Toronto, Ontario
Welcome to your dream home nestled in the picturesque Cliffside Village! This updated, charming residence offers almost 2000 sqft of living space and an exceptional array of features that are right out of a magazine. Enjoy an incredible backyard with an oversized wood deck with a saltwater heated pool, a finished basement with a double-door walkout to the backyard, and a detached garage perfect for a workshop or recreational space. The home directly faces Sandown Park offering lush greenery and a serene, open backdrop. Inside, you'll find two sun-filled bedrooms on the main floor complemented by a magical loft space on the upper level that can serve as a bedroom or office. The home includes two full bathrooms and an upgraded kitchen equipped with stainless steel appliances, a cathedral ceiling, and a center island with stone countertops. The bright and spacious basement, which feels like anything but a basement, offers a generous living area, an extra-large bedroom with windows, a full-size laundry room, extra storage, rough-ins for a basement apartment, a delightful sunroom, and a full bathroom. The basement has been fully waterproofed for added peace of mind. Additional highlights include: 2 car parking, an oversized window in the living area facing the park, brand-new front porch, fresh paint throughout both on the interior and the exterior, a barn door revealing the staircase to the loft, pot lighting throughout, newly carpeted stairs, updated flooring, and a large storage shed by the side door. Don't miss the numerous other features and recent upgrades that make this home truly incredible! More info: https://www.64sharpest.com/unbranded **** EXTRAS **** Steps to: Go Train (18-min to Union), TTC, Variety Village, Birch Cliff Heights P.S. & Birchmount Park C.I.Kids and dogs will enjoy: Sandown Park, Rosetta McClain Gardens, Scarborough Heights Park Off-Leash Dog Park, Bluffers Beach & more! (id:50787)
RE/MAX Hallmark Realty Ltd.
269 - 19 Coneflower Crescent
Toronto, Ontario
Introducing an exceptional opportunity to own this meticulously maintained stacked townhouse in one of Bathurst and Finch's most coveted location. Low maintenance fee condo featuring 2 bedrooms and 2 washrooms, this residence boasts a thoughtful layout designed for modern lifestyles. Experience the outdoor living with a sprawling 236 square feet Rooftop Terrace, perfect for hosting gatherings or unwinding amidst breathtaking views. Enjoy one of the amenities: an inviting outdoor pool, perfect for relaxation and entertaining. Immerse yourself in the tranquility of nearby parks (G.Ross Lord & Earl Bales), complete with scenic walking and biking trails, providing an idyllic retreat from the hustle and bustle of city life. Convenience is key, with easy access to Highway 401, ensuring seamless connectivity to the Greater Toronto Area, Yorkdale Mall and York University just a short 15-minute drive away. Walking Distance to bus stops, 10-min drive to York University Go Stn or Downsview Park Go Stn. Close to Grocery Stores, Plazas, Shops, Community Centres and more! This charming townhome is the perfect starter home for you! **** EXTRAS **** Stainless Steel Appliances (Fridge, Stove, Dishwasher, Over-the-range Microwave), Washer & Dryer, All Window Coverings, All Electrical Light Fixtures, 2 Keys,2 Fobs,1 Garage Fob, 2 Mail Keys. (id:50787)
RE/MAX Rouge River Realty Ltd.
2c Ormsby Crescent
Toronto, Ontario
Stylish Blend Of Contemporary & Traditional Elegance Nestled On Prestigious Forest Hill's Most Sought After Cres. Resort-Style Living@It's Best 4+1 Bdrm,6 Bath W Clean Line Design&Elegant Trad'l Touches Thru'out. Formal, Grand Entryway, Open-Concept Liv/Din Rms Ideal 4 Entertaining Stunning & Well Updated W/Cameo Wood Kitchen & Lrg Brkfst Area W W/O To Private Patio. Spectacular Theatre-Like Family Rm W/Custom Entertainment Unit + Bar Area, Large Master Suite With His&Hers Walk-in closet and Large Spa 5Pc Ens W Heat Flrs.All Lrg Bdrms,2nd Bed W Priv 3Pc Bath.3rd&4th Bed Share Over-Szd Mn Bath, Wine Clr W/4,000 (Approx) Bottle Cap! Exer.Rm. Hotel-Like Spa Boasting H/Tub, Sauna+Steam! Extensive Ldscping, Dramatic Curb Appeal, Ovrszd Heated 2Car Grge W/Dir Entry To Mudrm&House.Heated Driveway&Front Porch. **** EXTRAS **** Sub-Zero Fridge, Wine Cooler+2 Fridge Drawers In Bar, Thermador Range W/Gas C/Top, Miele D/W, Panasonic Micro, Custom B/Ins, Tvs In Lib.+Fam.Rm, 3 Gas Fpls, 2 Cac, 2 Furnaces Gb&E, Cvac, Alarm W/Cams, Sprinks, Heated Mbr Ensuite Flr. (id:50787)
RE/MAX Realtron Barry Cohen Homes Inc.
1 Charm Place
Thorold, Ontario
This stunning 4 Bedroom 2.5 Bath, detached corner Lot More than 2500Sqft house offers the perfect blend of modern design and functionality. With Soaring 9 ft Ceiling and Raised 8ft Doors Height Throughout The Main Floor, Upgraded Hardwood Flooring and Tiling throughout Main Floor with Engineer Wood on 2nd floor No Carpets. The property boasts an open-concept layout, with plenty of natural light throughout.Upgraded Kitchen having Breakfast Area With Quartz Counter and Backsplash and Maplewood Cabinets . Oak Wood Staircase with iron spindles. Spacious Bedrooms with 2 Full Bathrooms.Prime Bedroom has His and Her Walk-in-Closets, Perfect Office Rm For Work From Home,Upgraded Laundry Area on 2nd Floor. **** EXTRAS **** 10 Min To Drive From Niagara Falls & Brock University, No Carpet In The House. 3 Bdrm W/ W/I Closets,Primary Bdrm W/His & Her W/I Closets.Quartz Counter and Maplewood Cabinets in Kitchen. (id:50787)
Zolo Realty
28 Baker Hill Boulevard
Whitchurch-Stouffville, Ontario
Located in a highly sought-after community, this townhome with a double car garage is just minutes from restaurants, shops, parks, transit, fitness centers, hiking trails, Main Street Stouffville, and more! This well maintained home features a functional layout perfect for any family. The open-concept second floor seamlessly integrates the living room with the kitchen, breakfast area, and balcony, leading to a spacious deck ideal for entertaining family and friends. Don't miss the opportunity to join this thriving and vibrant community and make this your dream home! **** EXTRAS **** Security Camera System (id:50787)
Exp Realty
500 Bur Oak Avenue
Markham, Ontario
Double Garage with double driveway, Can park 4 cars! Premium Lot, Facing Park, End Unit, Original owner very well kelt. Totally freehold townhouse. Rare find in Bercy area, direct access from garage, All brick around, New roof (2023) brand new furnace (2024) open concept kitchen, Bright & lots of window, side door to patio, walk to supermarket, shoppers, Chinese rest. Top ranking school, Pierre Trudeau high school, Stonebridge public school. **** EXTRAS **** Stove, fridge, dishwasher, washer, dryer, All window coverings, CAC (id:50787)
Global Link Realty Group Inc.
### - 100 Bartley Drive
Toronto, Ontario
*This is an assignment Sale* - Corner Unit Luxury Townhome Feels Like A Semi! Modern, Spacious And Lots Of Windows! 1567 sf, 4 Bedrooms Plus Ground Floor Den With Door/Window That Can Be Used As 5th Bedroom, 4 Bathrooms (2 Ensuites). *** 9' Smooth Ceiling & High Performance Laminate Flooring Throughout! Oak Staircase. Oversize Garage W/Direct Access To Home. Quartz Counter & Ceramic Tile Backsplash. Kitchen and Laundry Appliances Included. ***Premium Lot Backing To Green Space. Right Next To Eglinton Crosstown LRT Subway Station. Walk To Malls, Schools, Parks, Hospital And The Future 19-Are Redevelopment Golden Mile Shopping District, The Upcoming Revitalized Eglinton Square & Innovation Hub. **** EXTRAS **** All Four Stories Above Ground. *** Firm Occupancy Date on Aug 6, 2024. *** Low POTL Fee $113.95 (id:50787)
Homelife Landmark Realty Inc.
4 Innisfil Street
Barrie, Ontario
This red-brick 2 1/2 storey home has been meticulously modernized and rejuvenated. Century charm has been artfully blended with contemporary aesthetic across 2140 square feet and three floors with a finished basement. A raised patio overlooks a fully fenced and deep lot that's perfect for furry friends, family fun, gatherings and entertaining. Ideally located close to the best of Barries offerings. Walk to restaurants , shopping, downtown waterfront parks. **** EXTRAS **** Stainless steel kitchen appliances, finished laundry room with built in cabinetry sink and folding station. Renovated recreation room with walk out to yard. Lots, and lots of storage! (id:50787)
Accsell Realty Inc.
2086 Elmhurst Avenue
Oakville, Ontario
Discover your dream home in prestigious Southeast Oakville, featuring over 4,000 square feet of above-ground living space and more than 6,000 square feet including finished walk-up basement. This beautiful two-story home includes a soaring ceiling foyer and three fireplaces in the living room, great room, and basement. The spacious living areas include a formal living room, dining room, gourmet kitchen, and a grand great room with a cathedral ceiling and motorized skylights.The home offers five luxurious bedrooms above ground, each with its own ensuite bathroom. The main level features two bedrooms, including the primary suite with an impressive six-piece ensuite bathroom with his and hers vanities. The second floor includes three additional bedrooms, designed for comfort and privacy, along with a versatile recreation area perfect for family gatherings or a children's play zone.The walk-up basement is designed for entertainment and relaxation, featuring a large recreation area, a home theatre space, a gentlemen's lounge with a bar, and an additional expansive bedroom with a full bathroom.Every corner of this house offers breathtaking views, particularly from the great room, where you can enjoy stunning vistas of the beautifully landscaped backyard. The front and back yards are impeccably landscaped, creating a serene and picturesque environment. The backyard is a private oasis with an in-ground swimming pool with a waterfall, a hot tub, a deck, a charming gazebo, an outdoor bar, and a cozy firepit area perfect for evening gatherings. This house is superbly located, just a short walk to the lake and within walking distance to Oakville Trafalgar High School and Maple Grove Elementary School. The property enjoys a southeast orientation, providing excellent privacy and plenty of sunlight.Experience the best of Oakville living in this magnificent home, offering the perfect blend of elegance, comfort, and convenience. (id:50787)
RE/MAX Aboutowne Realty Corp.
5 Dearie Lane
Markham, Ontario
Sun Filled, Well Maintained Stack Townhouse In The Heart Markham. 3 Bedrooms With Functional Layout. 9 Feet Ceilings. Spotlight Throughout. Beautiful Living Room W/O To East Exposure Terraces Which Provides A Stunning Bird View Of John Ferrara Park. Separate Kitchen W/Breakfast Area W/O To West Exposure Large Deck. All Stainless Steele Appliances.Children-Friendly Play Ground Next To The Door. Steps To Aldergrove Public School(with Day Care). Minutes Drive To Milliken Mills High School And Community Center. Easy Access To TTC, Shopping, Restaurants etc. Move And Enjoy Quiet House Style Life. **** EXTRAS **** All Elf's, Stainless Steele Fridge, Stove, Dishwasher, Samsung Washer & Dryer. All Window Coverings. (id:50787)
Aimhome Realty Inc.
25 Unwind Crescent
Brampton, Ontario
Absolutley gorgeous detached all brick, 4+1 bedroom and 4 bathroom home with tons of upgrades. Quartz countertops and backsplash, pot lights, wainscoting, ffull house with hardwood, open concept living/dining room, great room, open to chef's kitchen with breastfast area. Oak staircase leads to the generous 4 bedrooms with plenty of closet space, primary with 4 piece ensuite, walk-in closet with double clost, quartz countertops in all upper bathrooms. Separtae entrance to the basement. A MUST SEE and HAVE! (id:50787)
Yes Realty Inc.
110 - 80 Vanauley Street
Toronto, Ontario
Tridel build Largest unit at SQ2 1268 sqft, 2 parking spots with one ev charger, plus an additional 110 sqft terrace with gas BBQ line hose hook up, motorized roller shades, a large locker. washrooms with granite counter tops, kitchen with quartz countertop, upgraded oak engineered hardwood floors, upgraded light fixtures, over 70k in upgrades. 2 walk-in closets, Alarm and internet are included in the maintenance fee. concierge, fitness center, Sauna, hot tub, party room, visitor parkings, roof top Patio, walk score 93 transit score 100 close to Cn Tower, Entertainment district, Eaton Center, Kensington Market. dedicated bicycle storage room, entrance from both main lobby and the street **** EXTRAS **** upgraded modern kitchen, stainless steel kitchen appliances all light fixtures upgraded, window shades are motorized. Jacuzzi tub (id:50787)
Right At Home Realty
31 Laguna Parkway Unit# 1
Brechin, Ontario
Lagoon City Waterfront End Unit Condo Townhome On Gondola Lagoon. Tons Of Natural Light Flowing In Makes This End Unit Condo A Perfect 4 Season Full Time Home Or A Cottage. Featuring Waterfront And Greenspace Views & Boat Mooring Off Your Ground Floor Deck. Open Concept Living/Dining & Kitchen With Propane Fireplace And Patio Walkout. Three Large Bedrooms With Oversized Closets & Big Windows. Two Full Baths With Semi-Ensuite Access. Enjoy The Large Private Deck With Direct Access to Lake Simcoe/Trent Severn Waterways. Lagoon City Is A Vibrant Community With A Member's Community Centre, Marina, Restaurants, Hotel, Trails, Tennis & Pickleball Courts, Watersports & Wintersports In Your Backyard. Come And Explore This Fabulous Community. Only 1.5 Hours From The GTA. Work From Home. Highspeed Internet. (id:50787)
Pine Tree Real Estate Brokerage Inc.
27 Glenwood Street
St. Thomas, Ontario
Welcome to 27 Glenwood in the Shaw Valley community of St. Thomas. This stunning residence offers 4 large bedrooms and 4.5 bathrooms, spread across three well thought out levels of living space. From the moment you arrive, the curb appeal catches your eye with mature perennial garden beds and the facade's dark tones. The stone exterior, black capping and wood grain garage door frame an inviting covered front porch that sets the mood for this family home. The home welcomes you with high ceilings, bright windows and a cozy gas fireplace in the family room. The chef's kitchen boasts ceiling-height cabinets, stainless appliances, a gas range, a butler pantry and a spacious island. The second level stands out with the large Primary Suite complete with dual walk-in closets, dual vanity sinks and a large soaker tub. The guest suite is convenient for friends or in-laws with a private 4-piece ensuite. The two additional bedrooms have bright windows, ample closet space and room for study desks and toys. Convenience is key in this home with a second-floor laundry room! The fully finished basement is an entertainer's dream, the house comes outfitted with an outstanding Home Theatre with modular leather seating, soundproofing and every audio and visual system needed for movie nights or game days. Along with the theatre room your family can spread out in two rec-rooms, and an oversized cellar ensures you have plenty of storage space. The lower level has a 3-piece bathroom convenient for adding a fifth basement bedroom. Outside, you can find a blooming backyard with a recently installed deck, pergola and fencing. The entire yard has rubber mulch in the garden beds to never need replacing and a large shed provides additional storage space. This is a perfect family home with great schools, many parks, soccer fields and playgrounds all within walking distance. Come and see all the Shaw Valley community offers and explore for yourself! **** EXTRAS **** Theatre Seats, Sound Proofing, Epson 5050UB 4K projector, 120\" 4K Motorized Screen, Klipsch Reference Speakers, SVS PB12-NSD 400W Subwoofer x2, Denon AVR-X3600H Receiver, Kitchen Echo Hub Smart Home Panel (id:50787)
Real Broker Ontario Ltd
4005 - 110 Charles Street E
Toronto, Ontario
Bright & Modern unit, Corner unit W/Floor To Ceiling Windows. Breathtaking View Of City Skyline *Gorgeous modern Kitchen W/Center Island, B/I Cabinet, Granite Backsplash & Counters,Custom Uv Blinds, Split2 Bedroom / 2 Bath Plan For Maximum Privacy. 24Hr Concierge *Friendly Staff *World Class Facilities Includes Lounge & Outdoor Pool, Hot tub, Gym, Party Rm, Guest Suite & Visitor Parking **** EXTRAS **** Custom Uv Blinds (id:50787)
Real Land Realty Inc.
820 Wilks Landing
Milton, Ontario
Spectacular 4 Bed,4 Bath Home with Beautiful layout with 6 parking . On A child friendly Street .Upgrades Throughout Including Custom 8 Ft Double Door Entry, 9Ft Ceilings, 7In Baseboards, AAA Hardwood Floors. Gorgeous Upgraded Light Fixtures. Large Kitchen With Granite Counters, Huge Island, KitchenAid Appliances And Pantry Space. Open above Family Room With Walkout To Covered Balcony. Beautiful Back yard with composite deck, patio & professional landscaping. Finished Basement with Rec Room, Wet Bar , Den And 3pc bath. Close to park, stores, banks & all amenities. (id:50787)
Homelife Silvercity Realty Inc.
2551 Addingham Crescent
Oakville, Ontario
*Backing to Avonhead Ridge Trail* ideal home to raise your family on a quiet crescent in the highly desirable Clearview neighbourhood. Charming, fully renovated, spotless freehold townhome offers three bedrooms, three washrooms, an open concept main floor with a spacious living room and dining room, and a gorgeous backyard with must-see sunset views. Stylish kitchen with stainless steel appliances and quartz countertops.Fridge (May '24), Freezer ('21), Oven ('21), Cooktop ('21), Range Hood ('21). The absence of carpet throughout the home simplifies maintenance. New hardwood stairs and floors ('21), pot-lights, heated floor (2nd bathroom). The finished basement offers a recreation room and plenty of storage space. Garage, two driveway spaces, EV wiring. Beautiful, mature, family-friendly crescent is within the boundaries of top-ranked schools: St. Luke, James W Hill (french immersion), and Oakville Trafalgar HS. Minutes from GO station, 403 x QEW, Lake, shopping and dining. **** EXTRAS **** Freehold. No maintenance or potl fees (id:50787)
Ipro Realty Ltd.
53 Charlotte Abby Drive
East Gwillimbury, Ontario
FEEL THE LOVE put into this Immaculate 4 Bedroom, Premium Corner Lot Home with a Finished Basement. Not a penny was spared by the owners designing this home. Elegant Wainscotting Throughout. Perfectly situated Home Office. Large Great Room. Superior Kitchen with Built-In Appliances including an Integrated Fridge. BOSCH Appliances. Smart (Samsung) Entry. Smart Temperature Sensor. Alarm System Included. Superior Light Fixtures. Elegant Drapery. Mud Room leads to Spacious Double Car Garage with Ample Storage Space. Beautifully finished basement with high-end finishes to match the entire home. Completely Separate Entrance and ample storage as a bonus! Wrap-Around Porch. Professionally Landscaped. Inground Sprinkler System. Beautiful Interlocking leading to your Massive Backyard for your Patio Furniture that you will place on your Big Deck. Large Gazebo. This home is an entertainer's Dream! MAKE SURE TO VIEW THE VIRTUAL TOUR TO GET A REAL FEEL FOR THE HOME! **** EXTRAS **** LOCATED CLOSE TO ABSOLUTELY EVERYTHING YOU YOU NEED - Steps from Yonge Street, with easy access to tons of retail and big box stores, huge parks, and Highways 400/404. AAA TENANT IN BASEMENT WILLINGTO STAY IF BUYER PREFERS. (id:50787)
Homelife G1 Realty Inc.
1716 Carousel Drive
Pickering, Ontario
Absolutely stunning END UNIT with F-R-E-E-H-O-L-D townhouse less than 9 years old. Over 1778 sq ft in a high-value family area, quiet and friendly neighborhood. As soon as you enter the house, you will see a nice sitting/living area. Following that, there is a great family room with large windows overlooking the backyard, a spacious dining area where you can entertain all family members, and a beautiful open-concept kitchen that leads to the backyard. Outside, there is a custom deck with a gazebo for family entertaining. The fully interlocked landscape creates a welcoming home. The basement has high ceilings and is ready for a makeover according to your preferences. The main floor features a 9ft ceiling and hardwood floors. The second floor has a convenient laundry room with a laundry sink. **** EXTRAS **** This property has no sidewalk, which is a premium, and creates more room for your car parking and less headache for snow shoveling. The interlock has been done very tastefully, which stands out beautifully and makes you proud to own. (id:50787)
Royal LePage Terrequity Realty
581 6th Concession Road E. Road E
Flamborough, Ontario
Opportunity Awaits…This 34+ acre property is located in a picturesque setting just minutes from Burlington and Waterdown, close proximity to highway 403,QEW and 407 fantastic location. The main house is a 4+1 raised elevated ranch. Many upgrades including Geothermal heating and cooling (drilled installation) most windows and doors, custom wood burning fireplace. garage with inside entry is foam insulated. Property has many mature fruit trees attracting majestic wild life, a spring fed pond, perfect for a hobby farm All room sizes are approximate. Buyer to verify all use for this rare opportunity as the property has two addresses in one parcel, the second house is being sold as is, where is. Buyer to confirm all restrictions and applications necessary where applicable Very tranquil environment suitable for families or retirement (id:50787)
Right At Home Realty
1709 - 5025 Four Springs Avenue
Mississauga, Ontario
Welcome to Unit 1709, A Remarkable 1 Of A Kind Bright & Spacious 2 Bed, 2 Full Bath Corner Unit. High 9 ft Ceilings, Open Concept Kitchen w/ Quartz Countertop And S/S Appliances. Split Bedroom Layout, Floor to Ceiling Windows Throughout Offering Breathtaking Unobstructed View. Located Near Major Hwy 401/403/410 And Home To Future Hurontario LRT. Rarely Offered, This Unit Includes 2 Side-by-side Parking Spots & 2 Lockers! Minutes From Square One Shopping, Restaurants, Shops, Entertainment And More! (id:50787)
Power 7 Realty
6902 Mayfield Road
Caledon, Ontario
### This Property Is Being Sold ""As Is, Where Is With No Representation Or Warranties"". All Measurements And Taxes Are To Be Verified By The Buyer/Buyer's Agent. All Offers Must Have A Minimum 48-Hour Irrevocable Time.### Family Compound On 5 plus Acres, 2 Homes And A Shop ! Amazing Home Location On Mayfield Rd. Approximately 10,000 Sq. Ft. Of Living Space In Both Homes For A Large Family With Lots Of Parking And Potential. Main Home: A Stunning New Build With 3 Bedrooms.## Zoning Is Currently Residential A1 ## **** EXTRAS **** SOLD UNDER POER OF SALE \"AS IS, WHERE IS CONDITION WITH NO REPRESENTATION & WARRANTIES. (id:50787)
Pontis Realty Inc.
Intercity Realty Inc.
572 Wolsey Crescent S
Oakville, Ontario
WELCOME TO 572 WOLSEY CRESCENT, Nestled on a quiet crescent in the heart of West Oakville. This charming home boasts an impressive 60 x 125 lot size, offering 3+1 bedrooms, 2 bathrooms, a detached garage, and ample parking for 4 vehicles. Enjoy the privacy of a secluded backyard oasis surrounded by mature trees. Located close to schools, parks, Coronation Park, Bronte Park, Lake Ontario, and downtown Oakville. With new custom homes emerging in the area, this is a rare opportunity to invest in a thriving neighborhood within an established community. (id:50787)
Right At Home Realty
55 Chagall Drive
Vaughan, Ontario
Discover The Jewel Of Thornhill Woods! Nestled In The Heart Of Prestigious Chagall Drive, This Stunning Residence Spans Approximately 4,800 Sqft Of Luxury Living Area & Boasts Over $200,000 In Upgrades. Perfectly Blending Custom Design With Luxury, This Home Is Just A 5-Minutes Walk From Top-Rated Schools, Including Stephen Lewis Secondary School And Thornhill Woods Public School, Making It An Ideal Location For Families. As You Step Into This Magnificent Home, You Are Greeted By An Expansive Foyer That Flows Seamlessly Into The Living Areas. The Family Room Features A Soaring 18 ft. Ceiling, Creating An Airy & Open Atmosphere. Natural Light Floods Through Large Windows, Highlighting The Beautiful Brazilian Cherry Hardwood Floors That Run Throughout The Home. The Heart Of The Home Is Undoubtedly Its Custom Kitchen Designed For Both Beauty & Functionality, It Boasts A Center Island, High-End Built-In Stainless Steel Appliances, And Luxurious Granite Countertops. Whether You're Hosting A Large Gathering Or Preparing A Quiet Family Meal, This Kitchen Is Equipped To Handle It All. Attention To Detail Is Evident Throughout The Property. From The Crown Moulding & Paneling To The Strategically Placed Pot Lights, Every Corner Of This Home Has Been Thoughtfully Designed. The Finished Open-Concept Basement Is A Versatile Space That Includes An Oversized Recreation Room Featuring A Kitchen/Bar And Nanny Quarters With A Semi 3-Pc Ensuite, Providing Both Privacy & Comfort For Guests Or Extended Family. This Additional Living Area Can Be Adapted To Suit A Variety Of Needs, From A Home Office To A Recreation Room. Convenience Is At Your Doorstep With This Property. It's Just A Short Walk To The Bus Stop, Park, And Community Center, Ensuring Easy Access To All The Amenities You Need. Enjoy The Vibrant Community Of Thornhill Woods While Living In A Serene And Luxurious Environment. This Exquisite Home Is A Rare Find In Thornhill Woods, Offering Unparalleled Luxury And Convenience. **** EXTRAS **** S/s B/I KitchenAid Fridge & Freezer, 6 Gas Burner Stove, Chimney Range Hood, B/I Dishwasher, Double B/I Ovens, Microwave, New Washer, Dryer, Wine Fridge, 2 Elc. Burner Cooktop, B/I Dishwasher, Custom Window Coverings, All Elf's & Pot Lights (id:50787)
RE/MAX Realtron Barry Cohen Homes Inc.
Ph9 - 100 Observatory Lane
Richmond Hill, Ontario
Welcome To The Observatory Lane Condo Built By Tridel! Rarely Offered PENTHOUSE Suite With Unobstructed West Sunset View! Generous 1190 Sqft Floor Plan Boosting Exceptionally Bright Solarium Room Walking Out To Balcony, Open Concept Living & Dining, Kitchen With Breakfast Area And Walk-In Storage/Laundry Room, Spacious Primary Bedroom Featuring His /Hers Closet! 2 Parking Spots Side By Side! All Inclusive Well Maintained Building With Amazing Amenities: Indoor Pool, Hot Tub, Sauna, Full Gym, Guest Suites, Library, Party Room, Pool Table, Table Tennis, Outdoor BBQ, Tennis Court & Visitor Parking! **** EXTRAS **** Prime Location In The Heart Of Richmond Hill! Short Walk To Bridgeview Cordone Park, Restaurants, Supermarket, Hillcrest Mall & Public Transit! (id:50787)
Century 21 The One Realty
201 Harding Park
Newmarket, Ontario
Experience luxury living in on a rare premium corner lot adjacent to the community green space, offering picturesque views of the large mature tree through numerous large windows. This bright and spacious townhome boasts 4 bedrooms and 3.5 bathrooms, all above ground! Built in 2019, it features a large balcony and a finished basement apartment with a separate entrance, a ground-level bedroom with a 3-piece ensuite, and a second Kitchen & laundry. Great potential for an in-law suite or other use. Enjoy 9ft ceilings, a bright eat-in kitchen with a breakfast bar and granite countertops, and a master bedroom with a walk-in closet and 3-piece ensuite. No sidewalk. Community visitor parking, and just minutes to schools, parks, Upper Canada Mall, Hospital, Newmarket GO-Train, and Hwy 404. Dont miss out on this exceptional opportunity to own a bright spacious corner lot townhouse in a great area. **** EXTRAS **** Seller does not warrant retrofit status of basement (id:50787)
Sutton Group-Admiral Realty Inc.
572 Wolsey Crescent S
Oakville, Ontario
WELCOME TO 572 WOLSEY CRESCENT, Nestled on a quiet crescent in the heart of West Oakville. This charming home boasts an impressive 60 x 125 lot size, offering 3+1 bedrooms, 2 bathrooms, a detached garage, and ample parking for 4 vehicles. Enjoy the privacy of a secluded backyard oasis surrounded by mature trees. Located close to schools, parks, Coronation Park, Bronte Park, Lake Ontario, and downtown Oakville. With new custom homes emerging in the area, this is a rare opportunity to invest in a thriving neighborhood within an established community. (id:50787)
Right At Home Realty
1425 Ghent Avenue, Unit #603
Burlington, Ontario
Clean & move in ready! Outdoor pool, exercise room, car wash, party/meeting room, visitor parking, bike storage, workshop, and library. Convenient access to highway, Burlington GO Station, and downtown shops, restaurants, lake, Performing Arts Center, and Spencer Smith Park. (id:50787)
Stephen Paige
33 - 1020 Central Park Drive
Brampton, Ontario
A Family Friendly Well Run Condo Complex. Great Floor Plan With Updates! French Door Entry Into The Combined Living and Dining Room., Loads Of Counter And Cabinets In The Kitchen, 3 ideal sized bedrooms, the shared bathroom on the 2nd level provides a comfortable space for a refreshing shower. Walkout To Private Fenced Patio. The 2nd Level Offers 3-Good Sized Bedrooms, Updated Bath. Finished Rec Room In The Lower Level. Complex Offers A Private Community Outdoor Pool & Located Just Steps To Shops & Schools. Amazing Location- This family-oriented neighborhood grants you the advantage of being close to many range of daily amenities. **** EXTRAS **** All kitchen appliances - fridge, stove, Dish washer, Microwave, washer & dryer & California Shutters, All Lighting Fixtures. (id:50787)
RE/MAX Real Estate Centre Inc.
5589 Portage Road
Niagara Falls, Ontario
ALL BRICK COSY HOME RENOVATED & DESIGNED. THIS CHARMING LITTLE HOME IS TURN KEY READY. LOVELY HOME WILL MAKE A VERY COMFY HOME FOR A FAMILY OR A GREAT INVESTMENT PROPERTY FOR LOOKING FOR VACATION HOMES. GREAT FOR SHORT TERM RENTALS ETC.FEATURING 3 SPACIOUS BDRMS, 2 FULL BATHS, OPEN CONCEPT NEW RENOVATION KITCHEN & A HUGE LIVING ROOM, 2 BEDROOM MAIN FLOOR AND ONE HUGE ROOM SECOND LAVEL AND 2 BEDRM IN BASEMENT WITH SEPARATE ENTRANCE AND KITCHEN AND FULL BATH. FULLY RENOVATION HOUSE TOP LEVEL AND NEW BASEMENT. 2022 ROOF, OUTSIDE CONCRETE, NEW BASEMENT, 2023 NEW KITCHEN UPPER LEVEL AND NEW FURNACE, OWN HOT WATER TANK, NEW UPGRADE WINDOWS FULL HOUSE RENTED. THIS HOME IS LOCATED IN A GREAT LOCATION CLOSED TO ALL AMENITIES INCL THE FALLS.THIS HOME IS WELL SUITED FAMILY OR INVEST. MINUTES FROM TOURIST SITES & ALSO CLOSE TO THE QEW. GREAT LOCATION! **** EXTRAS **** CLOSE TO SCHOOLS, A HOSPITAL, SHOPPING, QEW HWY, WALK TO VIEW NIAGARA FALLS. TWO BEDROOM BASEMENT HAS A SEPARATE ENTRANCE. A POTENTIAL FOR RENTAL INCOME. 7 PARKING SPOT. DON'T DELAY! (id:50787)
Century 21 People's Choice Realty Inc.
56 Stargazer Crescent
Markham, Ontario
Exquisite And Rare Arista Built 4 Bedrooms Leighton Model Home In A High Demand Boxgrove Community Of Markham. All Brick Exterior, Entry To Sunken Foyer, Access Garage, 9' Ceiling On The Main Floor, Solid Oak Stairwell, 3rd Storey Loft With Ensuite & W/O Balcony, Can Be Used As 5th Bedroom, Spacious Eat-In Kitchen Upgraded With Quartz Countertop/Backsplash, Under Cabinet Lighting, Open Concept Family Room. Gas Fireplace W/O To Fenced-In Yard, Paved Patio With Gazebo. Master Bedroom With 5 Piece Ensuite, Includes His/Hers Separate Vanities. 2 Minutes To Walmart, Longos, Bank, Medical Centre, Pharmacy, Cafe. (id:50787)
Homelife/future Realty Inc.
230 Sewell Drive
Oakville, Ontario
Stunning 3+1 Bedroom, 4 Bath Home On A Family Friendly Street In The Sought After College Park Neighbourhood. A Great Opportunity For All Buyer's You Have Always Dreamt About. Make It Absolutely A Perfect Location Within College Park With Southern Exposure. Close To Excellent Schools, Sheridan College, Oakville Place, The Go Station & Easy Access To The Qew. Attached Double Garage, Features 3 Full Bathrooms & 1 Powder Room. Main Floor Includes Separate Living & Dining Rooms, Sunken Family Room Kitchen With Breakfast Room & Unheated Sunroom Overlooking The Garden. Roof A/c. **** EXTRAS **** Fridge, Stove, Hood Fan, Dishwasher, All Window Coverings, Garage Door Opener, All Electric Light Fixtures, Washer & Dryer. (id:50787)
Coldwell Banker Sun Realty
85 Heartleaf Crescent
Brampton, Ontario
Stunning 4 Bedroom Detached Home in Fletchers Meadow, Brampton. Welcome to your dream home! This beautifully updated 4+1-bedrooms, 4-bathroom detached house in the sought-after Fletchers Meadow community offers modern comforts and style. Property Highlights: Bedrooms:** 4 spacious rooms, perfect for families of all sizes.- 4 modern, fully renovated bathrooms (2023).- **Garage:** Single attached garage with a new insulated Wayne Dalton garage door. (2023).- **Windows:** - Henderson Windows in the two front rooms and on top of the stairs (2019) with a lifetime warranty. - Remaining windows updated in 2022-2023. - Egress window installed in 2023.- **Sliding Doors:** Brand new back sliding doors installed in 2024.- **Kitchen:** - New kitchen cupboards and stunning quartz countertops added in 2023.- **Flooring:** Elegant St. Lawrence hardwood floors installed on the lower level in 2023.- **Heating & Cooling:** - Newer Furnace and AC. - Owned water heater.- **Smart Home:** Wired for smart home technology, making your life easier and more efficient.- **Central Vacuum roughed in:** This home is perfect for those who appreciate quality and modern living. Located in the family-friendly Fletchers Meadow neighborhood, you'll be close to schools, parks, shopping, and more. Don't miss out on this fantastic opportunity to own a home that's been meticulously updated and maintained. Schedule your private viewing today and step into your future! **** EXTRAS **** Floor Plan attached, Basement has a Bedroom and 4 Piece Ensuite Bathroom, possibility for a kitchenette or Kitchen in basement. No separate entrance. (id:50787)
Century 21 Regal Realty Inc.
85 Prairie Rose Drive
Richmond Hill, Ontario
Welcome to Brand New Double car Garage Detached Home in Richmond Hill! The great location in Elgin mills & Bayview Ave. It is popular modern Glenrowan 2 Elevation 3 total 2829sqft. Lots Of Upgrades for Kitchen , Central Island in Kitchen! Hardwood Floorings and Extra bathroom on ground floor for guest room. Primary Bedroom with huge windows and walk-in closet. Laundry in Second Floor. A lot of high range public and private schools around. Step to hwy401 and Yonge Steet near Costco, Home Depot, T&T, Hmart, go train...... (id:50787)
First Class Realty Inc.
77 Workman Crescent
Blandford-Blenheim, Ontario
Builder Incentive: Receive $25,000 in design dollars towards upgrades and a FREE hardwood upgrade in all bedrooms! Welcome to charming Plattsville, conveniently close to the Kitchener/Waterloo hub. This stunning family home, situated on a 75' x 152' lot, is crafted by Sally Creek Lifestyle Homes. Featuring 4 bedrooms, 3.5 bathrooms, and over 3,000 sq ft of living space, this home offers ample room for comfortable living. Enjoy 9' ceilings on both the main and lower levels. The home boasts high-quality finishes such as quartz countertops, engineered hardwood, and an oak staircase with iron spindles. You'll love the spacious kitchen with an island, servery, and walk-in pantry. The spacious family room comes with a gas fireplace and a tray ceiling. Additionally a den and separate dining room are featured on the main level. Upstairs, the expansive primary bedroom features a walk-in closet and a luxurious ensuite bathroom. Additionally, there are three more bedrooms and two bathrooms. Please note this home is to be built, with several lots and models to choose from. Don't miss out! **** EXTRAS **** Home to be built Photos are of the upgraded builder model home/sales centre: 403 Masters Drive in Woodstock, Mon & Tues from 1-6pm and Sat & Sun from 11am-5pm, or by appointment. (id:50787)
RE/MAX Escarpment Realty Inc.
9 Overholt Drive
Thorold, Ontario
Beautiful Grand New Built Home In The Best Location of Thorold. This Mountainview Home Designed Boats To Custom Built Brick / Aluminum Vertical Siding. Sun filled 2,450 Sqft Home. Premium Lot On The Hill. Enjoy An Open Concept Eat-In Kitchen, Spacious Living & Dining, Hardwood Floor. Oak Stairs, Walk Out To Enjoy A Beautiful Sun On The Front Lot. Minutes To Park, Shopping, School, Highway 406/QEW Niagara. Close To All Other Amenities Of Life. Its A Very Rare Home! **** EXTRAS **** Fridge, Stove, Built In Microwave, Dishwasher, Washer, Dryer, Grand New Model Kitchen. Central AC. Fully Private Garage W Direct Entry. All Electrical Light Fixtures. All Window Coverings. Please See Virtual Tour Of This Lovely Home ! (id:50787)
RE/MAX Realty One Inc.
1156 Restivo Lane
Milton, Ontario
Beautiful Great Gulf Built Freehold Townhome ! Features 3 Bedrooms, 3 Baths, Open Concept Layout, Lots of Sunlight, 9ft Ceilings on Main Floor, Laminate Flooring Throughout, No Carpet in the House! Spacious Kitchen Upgraded Cabinets with Quartz Countertop, modern Backsplash and Stainless Steel Appliances, Oak stairs with Iron Pickets. Quartz Countertops all washrooms. Modern Zebra blinds. Convenient Access to Garage from Inside the Home. No Sidewalk. 2 Balconies. Situated on One of Milton's Most Sought After Ford Neighborhood. Close to Top Rated Schools, Parks, Trails, Public Transit, Hospital and More. A Must See ! (id:50787)
Intercity Realty Inc.
3943 Lodi Road
Burlington, Ontario
Gorgeous Assignment Sale At Sold Out Desirable Prestigious Alton Village Neighbourhood Built By One Of The Best Builders Sundial Homes, Located In Alton Village West Community Of Burlington. The Stunning And Massive 'Wheaton' Model Elevation A Is One Of The Largest Model Offered By The Builder Featuring 4000 Square Feet Of Living Space Including 702 Square Feet Finished Basement. 5 Bedrooms + 5 Washrooms Finished Loft Plus Fully Finished Basement Including A 4 Pc Washroom. Coffered Ceiling In The Dining Room And Master Bedroom. Laundry On The 2nd Floor. Walking Distance To Shops, Transportation, Best Schools & Much More. Finished Basement , * 7 Year Tarrion Warranty. Close To Prime Schools, Golf Courses And All Major Amenities. Closing August 2024. **** EXTRAS **** Assignment Sale. Taxes Have Not Been Accessed Yet. (id:50787)
RE/MAX Real Estate Centre Inc.

