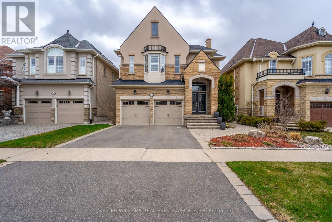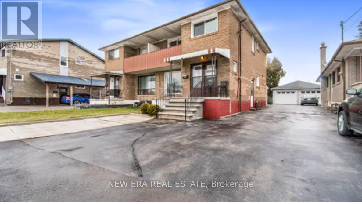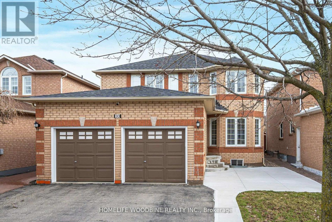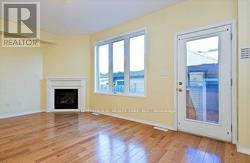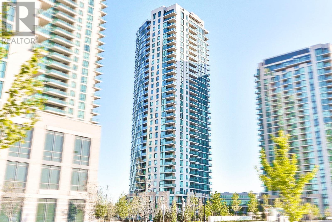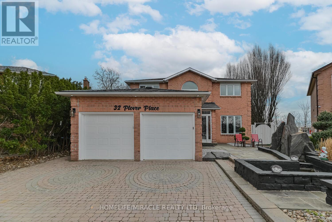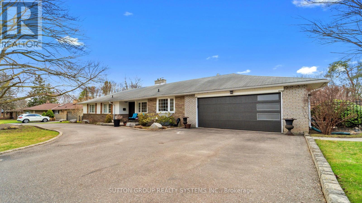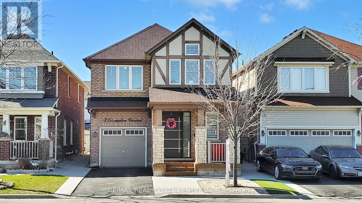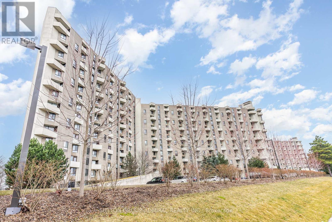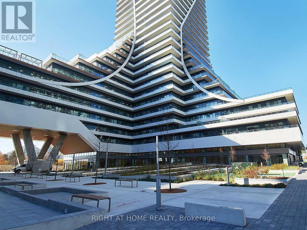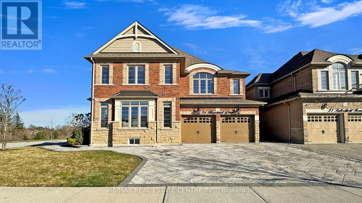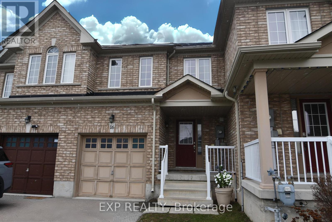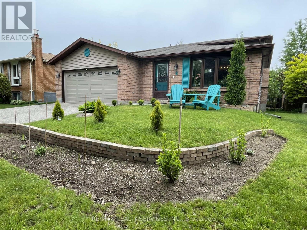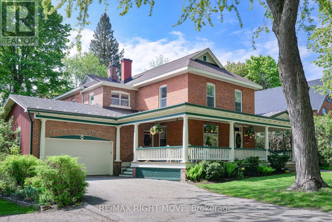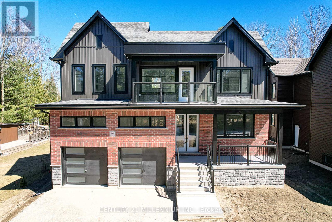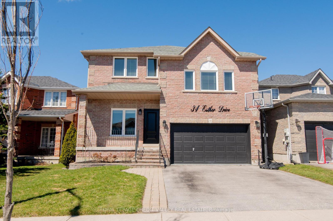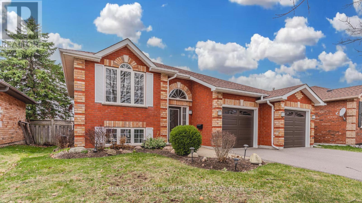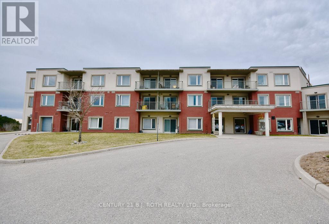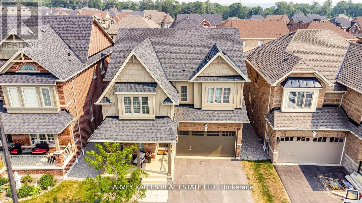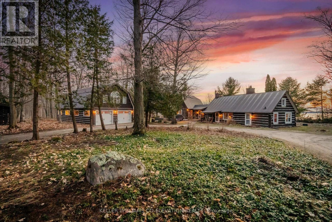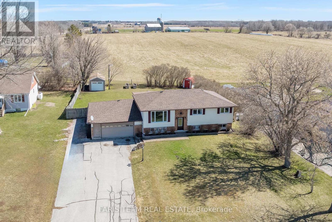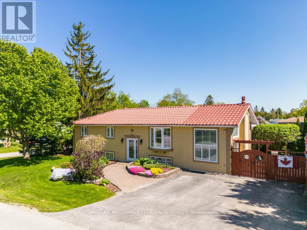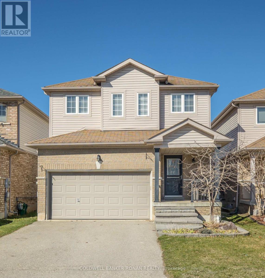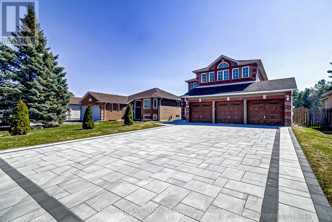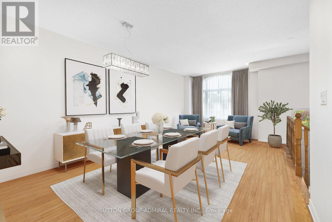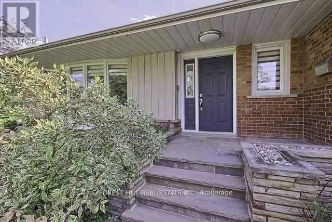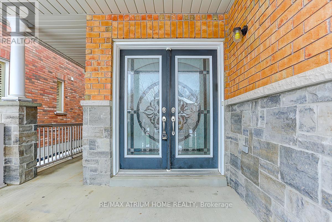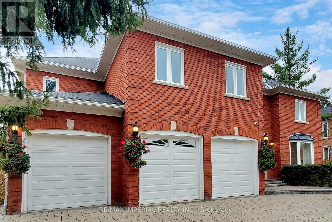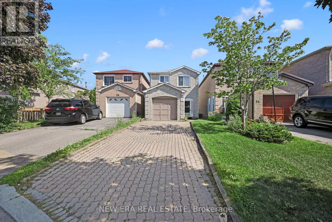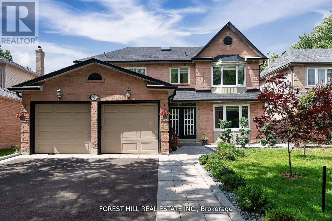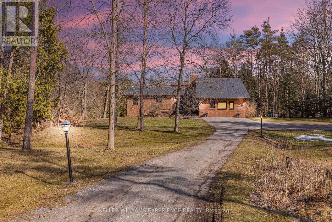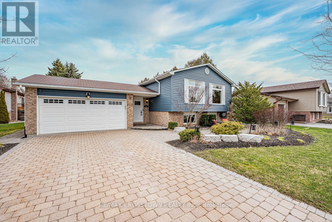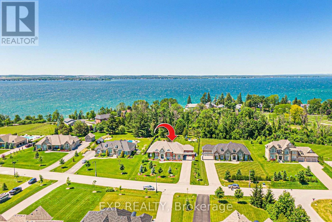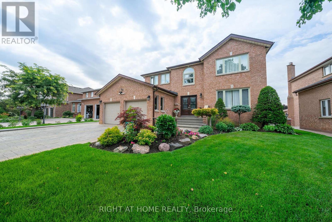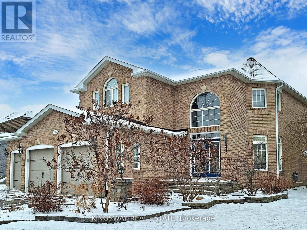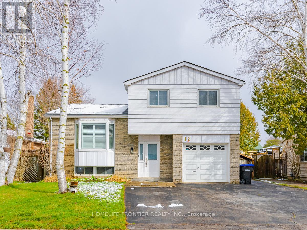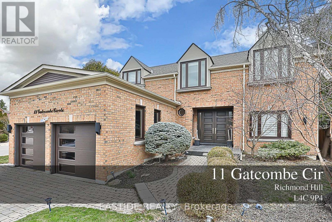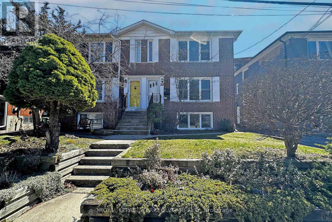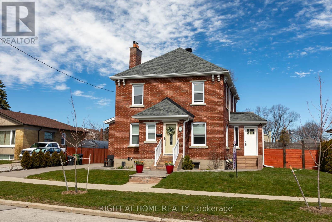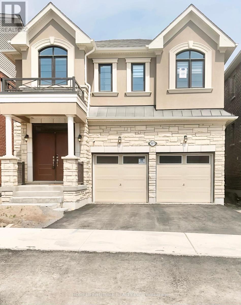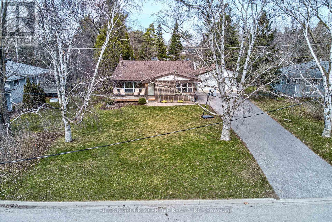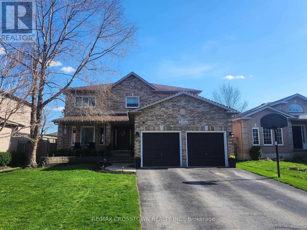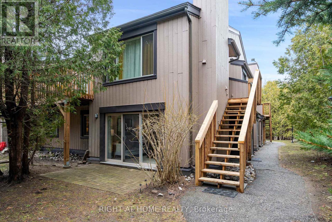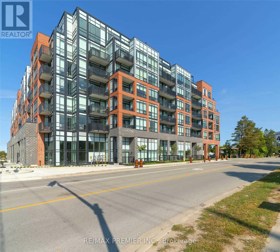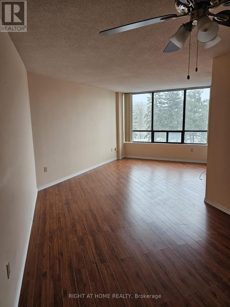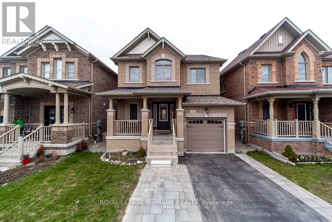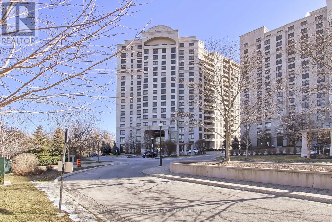3263 Pringle Place
Mississauga, Ontario
This home has it all! Spacious and elegant, with over 3200 square feet (above grade) on one of the best streets in the prestigious neighbourhood of Churchill Meadows. With many updates and features, including high ceilings, hardwood floors and a fabulous layout. The completely renovated, high-end kitchen is perfect for entertaining and is open to the large family room. The large dining room can also be used as a combination living room/dining room adding to the great space. There is also an office/den with a fireplace (one of four in the house!) on the main level. Upstairs is a large Primary with a renovated bathroom and three other large bedrooms, one with its ensuite and the other, sharing a Jack-and-Jill bath. The finished basement offers an additional bedroom, full bathroom, kitchen area and rec room. Outside, enjoy many summer days floating in the inground salt-water pool or by the beautiful gardens. Perfect location close to great schools, parks, transportation and highways for an easy commute. Pool Installed '07, Front Interloc/Stairs '07, Hardwood, Doors, Trim Replaced Upstairs '14, Roof 17, A/C '20 **** EXTRAS **** Windows in Primary Bed & Bath/Skylight Replaced '16, Primary Ensuite Reno '18, Attic Insulation 20, Hayward Pool Pump '20, Salt Cell for Pool '21, Front Window Replaced Upstairs '21, New Asphalt on Driveway '21, J&J Bath Upstairs Reno '22 (id:50787)
Keller Williams Real Estate Associates
68 Wheatsheaf Crescent
Toronto, Ontario
Nestled on a serene cul de sac, 68 Wheatsheaf is a meticulously maintained semi-detached home now available for sale. The manicured lot sets the stage for this spacious 4-bedroom property flooded with natural light and featuring an open kitchen. The basement boasts an in-law suite with a kitchen and 2 bedrooms, each with a separate entrance, while the upper level offers spacious bedrooms. Recent upgrades include newer windows, furnace, and AC. With great income potential, an additional studio suite with a kitchen and washroom, a garage, ample parking, and a long driveway, this property is a standout investment opportunity or good for 1st time homebuyers. Conveniently located near transit, schools, shops, and highways, this home offers both comfort and accessibility. **** EXTRAS **** Windows replaced 2022 & Boiler 2022. No survey. No floor plans. No Permits. (id:50787)
New Era Real Estate
30 Rollingwood Drive
Brampton, Ontario
Welcome to a Beautiful 4-2 Bedrooms, 5 Washrooms Home in Fletchers Creek Community situated on the border of Mississauga / Brampton. Just beside Hwy 407, 401, 410. This beautiful home features a Formal Living and Dining Room, Family room with Gas Fireplace, Kitchen with Quartz Countertops combined with Eat - in kitchen area, Walkout to a Beautiful Patio / Fenced Yard. Newly installed Laminate Flooring throughout the House. Oak Staircase, Patio Concrete around the House and Backyard, Roof (2020). Furnace and AC (2017). Separate Entrance to a Finished Basement (Two Separate Units). Steps to Amenities such as Sports Complex, Place of Worship, Community Centre and Sheridan College. **** EXTRAS **** 2 Fridges, 2 Stoves, Washer/Dryer, CAC, Garage Door Opener, All Window Coverings, All Electrical Light Fixtures and CVAC (No Accessories). (id:50787)
Homelife Woodbine Realty Inc.
23 Hackett Avenue
Toronto, Ontario
Incredible Investment Opportunity, Income Generating Property! Conveniently Close to York University. Impeccably Maintained with Numerous Upgrades Including Renovated Washrooms, New Double Garage Door, and Hardwood Staircase. Thoughtfully Designed Layout. Easy Reach to Subway Stations, Shops, Sports Facilities, and Community Center. **** EXTRAS **** Fridges (3), Stove, Cook Top, Range Hoods (2), Washer & Dryer (2 Sets). All Existing Light Fixture. Security Cameras (id:50787)
International Realty Firm
808 - 225 Sherway Gardens Road
Toronto, Ontario
Welcome to ONE Sherway! Condo Living At Its Best, Located Across From Sherway Gardens Mall With Upscale Shopping And Dining At Your Front Door. Immaculate And Bright, This 847sqft 2 Bedroom Condo Features City & Lake Views, Hard Floors Throughout, Sun-Filled Rooms With A Modern Open Concept Layout. State-Of-The-Art Amenities Incl. Whirlpool/Sauna, Media Room, Fitness Ctr, Indoor Pool, 24 Hr Concierge, Relax On The Balcony & Enjoy South Views Of City And Green Spaces. Welcome Home! (id:50787)
Sutton Group Realty Systems Inc.
32 Plover Place
Brampton, Ontario
Welcome To This Beautiful Detached Home In Sought After Neighborhood Backing Onto Greenspace. This home features with 4 Large Bedrooms, 4 Baths, Great foyer with a chandelier, Primary Bedroom With Huge Ensuite And Walk-In Closet, Private Inground Pool, Interlock Driveway, Stunning Waterfall & Pond. Great Floor Plan, Hardwood Throughout Main & 2nd Level, Formal Living/Dining Rooms. Main Floor Family Room With Fireplace, Potlights, Finished Basement with Sep. Entrance. Close To All Amenities Including Highways, Shopping, Transit, Schools & Park. Ready To ""Move In"" Condition. Wouldn't Last Long! *Must See! **** EXTRAS **** Resort Like Backyard With Huge Deck, Covered Barbecue Area, Totally Private With Gorgeous Inground Pool. Backing Onto Greenspace, No Houses Behind This One.Excellent Location *Finished Bsmt W/Separate Entrance & egress window* (id:50787)
Homelife/miracle Realty Ltd
1606 Crediton Parkway E
Mississauga, Ontario
Rare opportunity to renovate/rebuild(or update with your personal touch) this premium 125x200ft( over .5 acre) ravine lot East Mineola . Quiet cul-de-sac/20 homes/ Circular driveway & stunning back yard & terrace are just a few of the many features you will appreciate - The possibilities are endless with this picturesque/private ravine lot/ raised bungalow(over 3500sf. living space),upper & lower level walkouts,2 fireplaces/renovated family sized kitchen, living/ dining @ den all overlook pool & ravine, lower level(above grade) spacious family room w/fireplace along with two very spacious bedrooms- enjoy the tranquil south-west exposure allowing your family endless hours of enjoyment in your separately fenced salt water pool @ remote control waterfall! Your massive backyard feels like Muskoka!! Ideal setup for a growing family & nanny suite, recent rebuilds and renovations are ongoing in the area , top schools/Cawthra School of the Arts, Port Credit STEM, Mentor College, Trillium Hospital all within minutes. Commute to the City/Pearson airport is quick(15-20min) Port Credit's great eateries ,festivals ,rowing club, waterfront walking & running trails/parks.... great family community! **** EXTRAS **** ***Note interior photos from when owner occupied *** (id:50787)
Sutton Group Realty Systems Inc.
3 Locomotive Crescent
Brampton, Ontario
An Absolute Show Stopper Near Go Station!! This Newly Upgraded House Offers The Perfect Blend Of Luxury & Practicality!! No Expenses Spared More Than $100 K Spent On Upgrades Upstairs!! Freshly Painted Fully Upgraded House Boasting Separate Living & Dining, A New Kitchen Adorned With Quartz Counters And Beautiful Backsplash, And A Mesmerizing Waterfall Island & Custom Cabinets With Brand New Appliances & Extra Pantry!! Wainscoting & Hardwood Flooring Throughout The House Adds Luxury To This Gem!! Paradigm V-10 Built In Speakers In Family, Living & Backyard Perfect For Seamless Entertainment!! Electric Fireplace & Shiplock Accent Wall Adds Nautical Charm With Contemporary Flair!! Custom Wallpapers In All Bedrooms, Laundry On Second Floor & Custom European Style Cabinets In All Bedrooms!! This Property Also Includes 2 Bedroom New Basement Featuring Epoxy Triple Coated 3 mm Flooring & Retro-Style Appliances With Legal Separate Entrance From Builder For A Great Potential Income!! Garage Fully Done With Epoxy Flooring!! This Modern Home Features A Lush Green Turf Backyard Beautifully Landscaped With Privacy-Enhancing Fence Extension And Concrete Foundation For Effortless Outdoor Living. No Side Walk!! Don't Miss The Opportunity!! **** EXTRAS **** BBQ Gasline, Tankless Hot Water Tank Owned, Pot Lights Inside & Outside, Central Vacuum Rough-In, Closet Organizers, Hardwood Stairs With Iron Spindles, Upgraded Light Fixtures, Chandeliers, Custom Wooden Vents & Lot More!! (id:50787)
RE/MAX Real Estate Centre Inc.
B11 - 284 Mill Road
Toronto, Ontario
Perfect starter home for new families/first time home buyers & retirees, just shy of 1000sqft. Indulge in this resort like living in the heart of Etobicoke, conveniently located in the coveted Markland Woods community! This award winning condo boasts fabulous amenities & spacious units designed for comfort & style. Uniquely designed & perfect for entertaining, the living and dining area are on one end of the unit & the two bedrooms on the other. The extra large master bedroom has a spacious walk-in closet & private washroom. Second bedroom is ideal for an office or child's bedroom w/ lots of natural light & closet space. The piece de resistance- 3 balconies that allow for ample fresh air, entertaining & best of all, all year round barbecuing. Fully renovated 10 years ago & washrooms remodeled 2yrs ago. Condo fees include heat/hydro/water & cable! Only pay for internet w/rogers ignite condo bundle only $55/month! Quiet and pet friendly with beautiful walking trails in the back. **** EXTRAS **** Indoor & Outdoor Salt Water Pools, Sauna, Clubhouse W/ Games Facilities Including Pool Tables, Squash/Basketball Crt, Lounge, Library and Gym. 3 Tennis Cts.11 Acres Of Grounds With Japanese Garden & Quiet Walkway . Next To Golf Course (id:50787)
Sutton Group-Admiral Realty Inc.
820 - 30 Shore Breeze Drive
Toronto, Ontario
A Wow Condo With A Unique Feature Of Having A Personal Patio With Amazing And Clear View Of The Lake, South And West Side. All 3 Bedroom With Private Panoramic And Clear View Of Lake. Featuring High Ceilings Fully Upgraded Light Fixtures, Closet Doors & Organizers. The Living Room Leads To Private Terrance Which Is Perfect For Entertaining Friends & Family in the Summer. Condo Offers Automatic Blinds On All Windows. $$$$ Spend On The Upgrades. Excellent Hotel Like Amenities Like Games Room, Pool, Lounge. Gym, Yoga & Pilates Studio, Dining Room, & Party Room, & Visitors Parking. Easy Access To Waterfront Trail, Parks, Retail, QEW, TTC & Go Train. A Must See Condo your Client Will Fall In Love With! (id:50787)
Right At Home Realty
34 Haywood Drive
Brampton, Ontario
An Absolute Show Stopper Corner-Lot Home With Legal Basement Apartment, Perfectly Situated Amidst Captivating Greenery In The Prestigious Neighbourhood Of The Estates Of Credit Ridge. No Expenses Spared Freshly Painted Fully Upgraded House Boasting Brand New Tiles, A Brand New Sleek Kitchen Adorned With Quartz Counters And Beautiful Backsplash, And A Mesmerizing Waterfall Island Complemented By Soft-Touch New Cabinets And Brand New Built-In Appliances. No Carpet In The Entire House, 8 Ft Doors & Open To Above Living Area Fills The House With Tons Of Natural Light, Office On Main Floor, Huge Bedrooms With 3 Full Washrooms Upstairs With The Loft To Enjoy Great Views!! This Property Also Includes 2 Bedroom Legal Basement Apartment With A Separate Entrance For A Great Potential Income & The Other Side Of The Basement Has One Bedroom With Full Washroom & Huge Living Area Is Perfect For Various Personal Activities Or Hobbies. Fully Interlocked Driveway & Beautifully Landscaped!! Huge Backyard Showcases An Expensive Oversized Deck Offering Picturesque Green Views, Ideal For Serene Outdoor Relaxation And Entertaining. Don't Miss The Opportunity!! **** EXTRAS **** Water Sprinkler System & Electric Car Charger, Interlocked Driveway, Zebra Blinds, Pot Lights!! (id:50787)
RE/MAX Real Estate Centre Inc.
107 Pinebrook Circle
Caledon, Ontario
Prestigious home in Valleywood. close to highway and many future developments. Recently renovated and addition of washroomon2ndfloor,2carGarageWithAutomaticGdo,OutdoorPotlights, Separate Living Dining Area, Quartz Counter Tops In Kitchen, Automatic Dustpan Sweep, Kitchen Overlooking Backyard With A Covered Patio, Direct Gas Hookup For Barbecue, Central Vac BUYER(S) AND BUYER'S AGENTS TO PERFORM THEIR OWN DUE DILIGENCE SELLER AND LISTING AGENT MAKE NO REPRESENTATIONS AND OR WARRANTIES **** EXTRAS **** PCL 3-1 , SEC 43M1217 ; LT3 , PL 43M1217 ; S/T RIGHT AS IN LT1720909 ; S/T LT1710076 ; CALEDON ; S/T RIGHT IN FAVOUR OF STARHALL ESTATES INC. ,UNTIL SUCH TIME AS THE SUBDIVISION HAS BEEN ACCEPTED BY THE TOWN OF CALEDON, AS IN LT1832842. (id:50787)
Exp Realty
16 Lancaster Court
Barrie, Ontario
This spacious 3-bedroom townhouse located in South Barrie, Ontario, offers an ideal blend of comfort and convenience. Nestled on a quiet court, this home is just a stone's throw away from schools, shopping centers, and parks, ensuring easy access to everyday amenities. With close proximity to Hwy 400, residents can enjoy effortless connections to more features and facilities. The primary bedroom is a highlight, boasting an en suite and a walk-in closet for added privacy and storage space. Additionally, the home includes a 4-piece primary bathroom, along with a convenient 2-piece washroom on the main level. The living room provides a cozy retreat and offers a seamless transition to the rear fenced yard, perfect for outdoor relaxation or entertaining guests. This property is perfect for a small family, young professionals, or investors looking for a well-located and spacious townhouse in a sought-after area. Don't miss the opportunity to make this house your new home! (id:50787)
Exp Realty
8 Wells Crescent
Barrie, Ontario
3 bed home located in a mature community with amenities close by. Get lost in the backyard oasis featuring a pond, lilacs & blooming gardens. the kitchen peninsula overlooks the open concept dining room. stainless steel stove & dishwasher (20) & featuring a statement piece slate coloured fridge (22) with range microwave. Large living room for entertaining. the den has a wood panel wall and could be used as a 4th bedroom or a 2nd entertainment room. 2-piece bathroom & private laundry room with a washer (22) & dryer. Laminate floors (24) on upper level & modern refinished stairs (24). Master bedroom with walk-in closet is beside the renovated 3-piece bathroom with quartz countertop. Cozy up in the 2nd bedroom's nook with pad included. Fully lit by sunlight during the day & heated by the gas fireplace and baseboard heaters in every room as a secondary heat source. See yourself in this peaceful oasis that's close the everything you need. 1347 total sq ft (MPAC & approx) property tax calculated from Barrie City site using assessment value. (id:50787)
RE/MAX Realty Services Inc.
11 Tecumseth Street
Orillia, Ontario
Built circa 1895, this 2-storey, red brick, Victorian home is located in a prime northward Orillia neighbourhood, within easy walking distance of Couchiching Beach Park, downtown, churches and schools. Three additions have transformed the home into what it is today: in 1900, a 2-storey addition seamlessly blended into the original structure; in 1988, an attached 2-car garage and in 1990, a board & batten-sided sunroom overlooking the backyard. Perfect for a growing family, this home has 6 bedrooms and 3.5 bathrooms. Period architectural features include crown molding, hardwood floors, tall baseboard trim, wainscotting, 5 fireplaces and 2 staircases. The living room is divided into front and rear parlours plus there is a formal dining room and the main floor family room (that was used as an in-law suite). The kitchen was renovated in 1990 and includes white cabinetry, ample counter space, deep cabinets, a walk-in pantry and pocket French doors to the sunken sunroom. The kitchen also features the original recessed cove ceiling with tongue-in-groove wood finish. The sunroom is a bright space with hardwood flooring, large panel windows facing south, cathedral ceiling, radiant in-floor heating and a Vermont castings gas fireplace for added comfort. Sliding glass doors lead to the backyard deck and treed yard. The inviting front verandah is 12 ft. deep and has newer decking. The garage measures 18ft. x 23ft. and includes a storage mezzanine plus a rear garage door to access the back yard. The front verandah, garage and sunroom all have an aluminum roof, installed in 2005 with a lifetime warranty; the main house has asphalt shingles & a small flat roof was rebuilt in 2016. This an incredibly special home in a superb location (id:50787)
RE/MAX Right Move
75 49th Street S
Wasaga Beach, Ontario
Welcome home in the West-End of Wasaga Beach! Relax and rejuvenate in the newly built Kingston-A Model by Mamta Homes. Situated just a brief stroll or bike ride away from Beach Area 6, this home boasts 2,488 square feet of living space, with the opportunity to personalize the additional space in the basement to your liking. Step into the great room on the main floor featuring 18' ceilings, seamlessly transitioning into the kitchen/dining area adorned with quartz countertops, extended uppers, and a convenient walk-in pantry. Enjoy easy living with a primary suite on the main floor, along with a secondary bedroom and bath. Upstairs, find additional living space with a family room with walk-out balcony, two more bedrooms, a 4-piece bath, and laundry access. This brand new home is excited to welcome it's first owners! **One of the Sellers is a Licensed Registrant** (id:50787)
Century 21 Millennium Inc.
34 Esther Drive
Barrie, Ontario
Welcome to this stunning, fully renovated 4+2 bedroom detached home in prime Barrie location. This home features a bright, open concept main floor with hardwood floors, pot lights throughout, formal dining room, family sized living room, main floor laundry room, a gourmet chefs kitchen with island/breakfast bar and a walkout to the deck and a beautiful back yard with above ground pool. This home also features a large family room with hardwood floors a gas fireplace, pot lights, vaulted ceilings for additional living space. The 2nd level features large sized bedrooms, hardwood floors, full bathroom and a large master with w/in closet and large ensuite. The basement in this beautiful home is fully finished with a rec room, 2 bedrooms and a 4 pce bath ideal for a potential in-law suite. Walking distance to go train station, close to 400, schools, and shopping. **** EXTRAS **** $$$ spent on custom Renos - New A/C (2021), New Roof (2021) All Brand New Appliances (2022), All New windows Throughout (2023), New Front Door and New Rear Sliding Door (2023), New Furnace (2023), Central Vac (2022) Gas BBQ Hookup (2023) (id:50787)
Royal LePage Credit Valley Real Estate
14 Revelstoke Court
Barrie, Ontario
ATTENTION DOWNSIZERS! RECENTLY UPDATED HOME WITH SCENIC VIEWS IN AN IDEAL LOCATION! Welcome to 14 Revelstoke Court. Nestled on a tranquil cul-de-sac, this Gregor home is ideal for a small family, downsizer, or investor. Ideally situated near restaurants, shopping, parks & nature trails, it blends urban amenities with natural beauty. Inside, revel in quality construction & incredible views. The kitchen, equipped with brand-new appliances (2023), creates a modern & efficient culinary space. A sprawling deck, accessible from the kitchen & primary bedroom, invites you to enjoy nature's embrace while a new dryer (2023) enhances daily convenience. The lower level, boasting new flooring in 2023, surprises with a spacious walkout featuring two bedrooms, a 4pc bathroom & a cozy fireplace, ideal for extended family or guests. A new furnace & AC (2023) add peace of mind. Step into the private, fully-fenced backyard, where meticulously maintained landscaping provides a relaxing oasis. #HomeToStay (id:50787)
RE/MAX Hallmark Peggy Hill Group Realty
315 - 333 Lafontaine Road W
Tiny, Ontario
Scenic & stress free relaxing retirement community, offering a truly family-type atmosphere in the quaint village of Lafontaine, situated on a good sized acreage (app 40 acres) with great views, and close to the beaches of Georgian Bay. Choose to socialize or not in the meeting room, lounge area, games room or outdoors in the gazebo or the beautiful gardens or walking trails. This home is bright clean up-dated and spacious approx 1200 sq ft with 2 bedrooms, 2 bathrooms, living & dining room and full working kitchen. Walk out from living area to oversized balcony with beautiful views. Guests/company can enjoy a separate suite @ $75 per night, other services are hairstylist, library and prepared meals if desired. Truly a hidden gem. **** EXTRAS **** Water purifier system in kitchen (id:50787)
Century 21 B.j. Roth Realty Ltd.
61 Mcisaac Drive
Springwater, Ontario
Beautiful 2,594 Sq. Ft. w/5 Beds, Laundry On The 2nd Flr. The Main Flr Features Inside Entry From The 2-Car Garage To A Mud Rm & Powder Rm. Gleaming Marble Flooring That Flows From The Foyer Into The Custom Kitchen, All New Engineered Hrdwd Flooring Completes The Living Rm & Dining Rm. The Kitchen Boasts All New Custom Cabinetry, Quartz Counters, An Island, A Walk-In Pantry, Stainless Steel Side-By-Side Fridge & Freezer, Dishwasher & B/I Microwave, 36"" Brigade Gas Range. The Space Is Complete w/Walk-Out To Large Yard & Is Open To The Family Rm Complete w/Bow Window, Stone Feature Wall & Gas Fireplace. The Upper Level Has All Brand New Engineered Hrdwd Throughout All 5 Bdrms & The Office. The Primary Bdrm Features A Lovely Bow Window, A Walk-In Closet & 5-Pc Bath Complete w/Glass Tiled Shower, Double Sink & Soaker Tub. This Level Has A Laundry Rm w/Front Loading Washer/Dryer & Marble Floor. (id:50787)
Harvey Kalles Real Estate Ltd.
670 Concession 20 W
Tiny, Ontario
Hands Down The Best View Of Georgian Bay! Savor The Silence Of This Magnificent Estate Nestled On 32 Acres Of Forest. This Property Has So Much To Offer. Theres A Large Heated Shop With A Finished Loft, Detached Bunkie And Wait Until You See The Charming 2800 Sq. Ft. Log Home Featuring 4 Bedrooms, 3 Bathrooms, Finished Basement, Open Concept Layout With Vaulted Ceilings, Multi Generational Living Potential, And Virtually Every Room Offers A Peak At That Sensational View. Seriously, Standing On The Deck You Have The Most Incredible Panoramic Views, Including Collingwood Ski Hills And The Lighthouse On Christian Island. The Best Part Is The View Changes Every Day. This Is A Rare Offering With Future Potential Of Lot Severances And All In All It Should Be Seen To Be Appreciated. Serenity: The State Of Being Calm, Peaceful And Untroubled. View It Today. (id:50787)
Keller Williams Co-Elevation Realty
4883 Muley Point Road
Ramara, Ontario
Top 5 Reasons You Will Love This Home: 1) Family-friendly living in this thoughtfully updated raised bungalow, perfect for a growing family 2) The inviting and spacious layout of the main level radiates warmth and comfort, creating a welcoming atmosphere 3) Hosting an abundance of space throughout, including 3+1 bedrooms, two bathrooms, and a beautifully finished recreation room, this home offers ample space for every member of the family to thrive and unwind 4) Step into the expansive fenced backyard with an additional detached garage, a handy shed, and a delightful deck, creating a perfect retreat for relaxation and outdoor enjoyment 5) Experience the best of both worlds with rural living just minutes from the city, offering easy access to essential amenities. 2,296 fin.sq.ft. Age 37. Visit our website for more detailed information. (id:50787)
Faris Team Real Estate
461 Arpin Street
Tay, Ontario
Who needs a vacation home when you can spend your summers in your triple lot backyard oasis! Inside and out, no expense was spared in this turnkey dream home. This property boasts a full camera/security system and a Sonos built-in speaker system offering seamless audio both inside and outside the house. The Lutron automated blinds in the living room allow for effortless control of natural light, while California shutters on all other windows add a touch of elegance throughout. The heated floors and gas fireplace in the living room provide cozy warmth during colder months. The spacious master bedroom offers custom and adjustable storage options, including safe/jewelry drawers, a convenient pull-out ironing board and dedicated shoe drawers. The home is equipped with an HRV system and 3 year old water softener. Step into the backyard of this remarkable property and discover the garden oasis with stone walkways winding through the lush greenery, creating a picturesque atmosphere. The all-season 10x12 gazebo room and dedicated hot tub room are perfect for entertaining guests or simply unwinding in the fresh air. Completing this enchanting outdoor space is a captivating waterfall, adding a touch of serenity to the backyard sanctuary. (id:50787)
Keller Williams Experience Realty
44 Mcmulkin Street W
New Tecumseth, Ontario
Gorgeous Family Home in Prime Location! Welcome to your home abode nestled in the heart of Alliston. This stunning 3 bedroom, 3 bathroom, 2,367 sqft. completed living space is designed for modern living and a timeless floor plan. Key Features: Spacious Living Areas: Enjoy ample room for relaxation and entertainment in the finished basement. Chef's Kitchen: The kitchen has sleek countertops, stainless steel appliances, and plenty of storage space. Good Size Bedrooms: Retreat to the primary suite featuring a walk-in closet and en-suite bathroom with separate tub for your ultimate comfort. Tranquil Outdoor Space: Step outside to a backyard, perfect for hosting BBQs or simply unwinding after a long day. Convenient Location: Situated in a sought-after neighbourhood, this home offers easy access to schools, parks, shopping, and dining options. **** EXTRAS **** Updated maple ash hardwood floors and oak staircase, attached 2 car garage, central heating and cooling, low-maintenance landscaping Don't miss out on the opportunity to make this your forever home! (id:50787)
Coldwell Banker Ronan Realty
859 9th Line
Innisfil, Ontario
Detached Home, Newly Renovated, Spacious, 4 Bdrm With 2 Master Bdrm, 3 Garages, Near The Lake Simcoe, Over $$$ Upgrade, New Floor, Pot Lights, Quartz Counter, New Stove, New Driveway, Huge Yard With Nice Landscaping, Huge Deck. Fantastic Location Backing Onto Park/School/Forest And 10 Mins Walk To The Beach, All Amenities And Rec Ctr.Don't Miss The Opportunity To Own This Truly Dream Home! (id:50787)
Homelife Landmark Realty Inc.
44 - 8777 Dufferin Street
Vaughan, Ontario
Extra Large 2 Story Townhouse Located In Prestigious & Highly Sought-After Thornhill Woods.The Townhouse Will Surprise You With Almost 3000 Sq Feet Of Living Space!! This Unique Property Offers Lots Of Space & Functional Layout, 9' Ceilings On Main Floor, Extra Wide Staircase, Natural Warm Color Hardwood Throughout, Generous Size Dining & Living, Open Concept Kitchen With Center Island, Spacious & Bright 3 Bedrooms+Den(Comp Loft). Finished Lower Level Can Be Used For In-Law Suite Or Rental. Fully Fenced Backyard Provides Privacy & Is Great For Outdoor Enjoyment! This House Is Perfect For A Growing Family Or Downsize. Ideal Location! Walking Distance To Plazas, Restaurants, North Thornhill Community Center, Top-Rated Schools, Grocery Stores, Parks, Minutes From Hwy 407.You Will Be Surprised To See How Much Space This Property Offers!!! Extra Large Townhouse Located In Prestigious & Highly Sought-After Thornhill Woods Offers Almost 3000 Sq Feet Of Living Space. This Unique Townhouse Boasts Lots Of Space & Functional Layout, 9' Ceilings On Main Floor, Extra Wide Staircase, Natural Warm Color Hardwood Throughout, Generous Size Dining & Living, Open Concept Kitchen With Center Island, Spacious & Bright 3 Bedrooms+Den(Comp Loft). Finished Lower Level Can Be Used For In-Law Suite Or Rental. Fully Fenced Backyard Provides Privacy & Is Great For Outdoor Enjoyment! This House Is Perfect For A Growing Family Or Downsize. Ideal Location! Walking Distance To Plazas, Restaurants, North Thornhill Community Center, Top-Rated Schools, Grocery Stores, Parks, Minutes From Hwy 407. **** EXTRAS **** W/I Linen(Can Be Converted Into Laundry).Back-splash,Pantry.Quartz Countertops In Kitchen&2nd fl Bthrm. Sep Entr Basement (Can Be Rented). Schools:Stephen Lewis SS,Thornhill Woods PS,Ventura Park PS,S Norval-Morrisseau. (id:50787)
Sutton Group-Admiral Realty Inc.
9 Vistaview Boulevard
Vaughan, Ontario
Prestigious 'Uplands' Area, Huge 80.45 X 143 Ft. Mature Lot. Golf & Ski Hills, Easy Access To Yonge Hwy 407, Hwy 7 & Shopping. Bright Open Concept, Living/Dining Room. Renovated Bathrooms. Stunning Sunroom/Solarium With Large Windows Overlooking Patio With Extensive Stone Work. Live Now Build Later With Coa Approved Plan For Construction Of 5600 Sqft New Home Not Including The Basement. Permits Can Be Obtained Within Few Weeks. **** EXTRAS **** Ss Fridge, Gas Cooktop, B/I Oven, B/I Dishwasher, Cac, Cvac, Front Loading Washer/Dryer. (id:50787)
Forest Hill Real Estate Inc.
120 Aikenhead Avenue N
Richmond Hill, Ontario
Spacious & Bright Family Home around 10 years old On A Quiet Street In Westbrook Area, Designed For Executive Taste & Entertaining Delights! Top Ranking School, Walk To Yonge Street And Shopping's, NEW paint, NEW fridge, Custom Kitchen with High Quality Wood, central island, NEW Floor Thru-Out Main & 2nd Floor, Second Bedroom Has Own Ensuite & W/I Closet (Could Be As Second Master Bedroom), Prof Finished Bsmt, Open Concept, Completed Landscaping with huge new paint Deck(new paint will finish in a week). You will never miss this dream home. **** EXTRAS **** S.S Fridge, Stove, B/I Dishwasher, Washer, Dryer, Central Air Conditioner, Central Vacuum, All Windows Covering, All Electric Light Fixtures, Garage Door Opener & Remote, LB easy to show +many thanks. (id:50787)
RE/MAX Atrium Home Realty
29 Vesta Drive
Richmond Hill, Ontario
4609 Sq ft + Aprox 2200 Sq Fin Bsmt. Your Ideal Home In Prestigious Bayview Hill, Located On A Quiet Street. This Stunning Home Is Not To Be Missed! Newly Renovated From Top To Bottom With High-End Finishes & Extensive Millwork. 3 Car Garage, Spacious 6+2 Bedrooms And 6 Bathrooms. Second Flr 4 Bedrooms + 2 Bedroom Apt (Good for In-Laws Or Big Kids). Stunning Huge Skylight Allows For Tons of Natural Sunlight. Spectacular Oak Staircase. Hardwood Floor Thru-out. Newly Renovated Gourmet, Chef Inspired Kitchen With Custom Cabinetry, Quartz Countertops, Quartz Slab Backsplash, & B/I Appliances. Huge Backyard Back on Park Perfect For Entertaining And Relaxing. Mins Walk To Community Centre, Park, and Schools. Beautiful Professionally Finished Walk-up Basement Features Home Theater, New Kitchen With Appliances, 2 Bedrooms And Bathroom. Excellent Location with Top Ranking Schools: Bayview Hill Elementary School & Bayview Secondary School. **** EXTRAS **** Over $450K Spent On Renovations. Newer Roof, Window, Furnace, & AC (2016). New Skylight (2020), All Updated Bathrooms, Smooth Ceiling, Sound Speakers, Home theatre, Sauna, Interlock Driveway & Backyard. (id:50787)
RE/MAX Imperial Realty Inc.
37 Stather Crescent
Markham, Ontario
Immerse yourself in the comfort of this 3 bedroom, 3 bath detached home located in a desirable Milliken Mills neighbourhood.This open concept living and dining design creates an airy ambiance on the main floor with large windows that capture wide views of the outdoors while allowing natural light to fill the home. The space is balanced by a sleek open kitchen that shares in the glow, complete with stainless steel appliances and ample storage. A walkout to a cozy deck creates a convenient retreat for entertainment or privacy. Newer flooring throughout continues to the upper level, leading to 3 spacious bedrooms and a primary with ensuite/ double door closets and a walk-in. Lower level includes a tastefully renovated basement apartment with separate entrance - perfect for In-law suite, home office, or recreation room. Conveniently located near schools, parks, public transit, shops & restaurants. A must see! ** This is a linked property.** **** EXTRAS **** All existing ELFs, Washer & Dryer, Stove, Fridge 2X ,Dish Washer, Window coverings, Bsmt Fridge/ Stove, Basement cupboardsDeck ( 2021) Main floor appliances (4 years), Roof ( 7Years), Furnace ( 2016). No survey. AC (2012) (id:50787)
New Era Real Estate
28 Beatty Crescent
Aurora, Ontario
Welcome to PRIME LOCATION Of Aurora Highlands! One Of The BIGGEST PREMIUM, POOL SIZED LOTS In The Neighborhood! Approx 4000 SQFT Of Living Space! This Exceptional Home Showcases A VERY FUNCTIONAL Layout LOTS OF NATURAL LIGHTS! This 4+1 Home Has Been Fully Renovated By A PROFESSIONAL DESIGNER To The HIGHEST STANDARDS.OVER 350k in RENOVATION! PREMIUM MODERN FINISHES THROUGHOUT; New Windows, Floors, Stairs, Staircase, Humidifier bathrooms, interior doors office door ('23), pot lights new lighting, fresh paint, custom blinds for the windows. ENHANCED CARB APPEAL: New Driveway, Interlock, & Professional Landscaping. The Soaring Floor Plan Offers Rich HARWOOD Floors, Decorative Pillars, Pot Lights & OFFICE W/ French Doors & SEPARATE ENTRANCE. GOURMET KITCHEN Is Completed W/ High End S/S Appl, Backsplash, Granite Counters, Breakfast Bar & An Eat-In Area That W/O To The EXTENDED Deck - Perfect For Summer Entertainment. The Upper Level Features Primary Suite With A W/I Closet, Sitting Room & Ensuite. **** EXTRAS **** The In-Law Suite, Can Be INCOME POTENTIAL, Complete With A 2ND KITCHEN And WALK OUT That Walks Out To The Fully Landscaped Backyard. This Home Offers Easy Access To Schools, Shopping, Parks, And Commuter Routes. (id:50787)
Forest Hill Real Estate Inc.
7877 County Road 56 Road
Essa, Ontario
Are you looking for a multi generational home on a large property while still close to local amenities? Look no further! 7877 County Road 56 is 10 minutes to Barrie, Angus or Alliston. This raised bungalow features 3 bedrooms and 2 full baths on the main floor with a bright updated, eat in kitchen. The large stone fireplace is the focal point of the living room complimented by endless views of the nearly 10 acres that the home sits on. The walk out basement features an in-law suite with 1 bedroom plus den, eat in kitchen and its own private laundry suite. The home has been updated through out with hand scraped hard wood floors, new shingles and skylights in 2021, water softener and heater owned and replaced in 2022. The property also features a separate 2 car garage, 2 garden sheds, and the home is wired for a generator to offer peace of mind. This property is a haven for the multigenerational family seeking to retreat from the hustle and bustle of city life! (id:50787)
Keller Williams Experience Realty
229 Thornton Avenue
Essa, Ontario
Small town living close to major cities. Renovated from top to bottom, blending luxury & comfort. Elegant hardwood floors throughout the main level, open-concept layout, encompassing a stylish kitchen, spacious living room, and dining Area. The kitchen is a chef's delight, features contemporary finishes and state-of-the-art Appliances and walk-in pantry. Home has fully insulated double car garage with a heater & custom floors. The finished basement adds versatile living space, as well as a large bedroom with a beautiful ensuite. Exterior is professionally landscaped, interlocked driveway & fully fenced backyard. Huge back deck with custom lighting & large pergola, perfect for entertaining & relaxing. A garden shed & professionally built workshop (offer ample outdoor storage & hobby space). Custom built fire pit. Added upgrades include new exterior vinyl siding, energy-efficient windows, plus new AC unit and furnace, ensuring comfort & efficiency. Easy access to Barrie, GTA & recreation. **** EXTRAS **** Automated sprinkler system for the entire property including gardens (id:50787)
RE/MAX Crosstown Realty Inc.
18 Wolford Court
Georgina, Ontario
Custom Built, Spacious & Airy Bungalow On Acre Lot With Possibility To Build A Large Swimming Pool, Backing Onto Golf Course. Full, Finished Basement & 4-Car Garage In Luxury Eastbourne Estates Gated Community With Private Residents' Membership Only Swimming Dock & Park. 3+2 Bedrooms + Den, 5 Bathrooms, 26X16Ft Sunroom With Flex Vinyl Glazing & Fiberglass Mesh Screen Finishing, Soaring Ceilings, Gourmet Kitchen With Center Island, Granite Counter & Walk-Out To Patio, Walk-Up Basement With 2 Bedrooms, Wet Bar, 2 Bathrooms & Rec Room. Fabulous Landscaping With Sprinkler System All Around Property. 10 Mins To Hwy. **** EXTRAS **** Kitchenaid Appliances: Fridge, Cook-Top, B/I Oven, B/I Microwave, B/I Dw, Samsung Washer & Dryer, Elfs & Chandeliers, Wcs, 2 Gdo & 2 Remotes, Outdoor Sprinkler System. (id:50787)
Exp Realty
131 Pemberton Road
Richmond Hill, Ontario
Immaculate custom built home situated on a premium oversized lot in prime location . Renovated Inside & Out! Over 5500+ square ft of living space. Upgraded bathrooms, Hardwood floors, crown molding, Smooth ceilings w/p-lights, granite countertops & 9 foot ceilings t/o main floor. Ideal floorplan w/spacious principal rooms. Large windows and skylights brings in natural light. Custom built-ins in foyer, laundry room & closets. Huge primary bedroom retreat w/5pc spa ensuite with heated floors & steam shower. Professionally finished basement w/full kitchen, huge rec room, 2 bedrooms, bathroom, laundry, sauna w/shower, cold cellar & separate entrance. Perfect for multi gen families. Enjoy the Sun filled breakfast area with walkout to lovely covered porch. Rarely offered 1/3 acre lot. Sun filled backyard offers heated swimming pool, hot tub, pergola, stone patio, lush garden with fruit trees, sets a perfect scene for relaxation. Awesome location close to great schools, parks, mall, transit! **** EXTRAS **** S/s Fridge, Stove, dishwasher. Washer & dryer, all appliances in basement, All light fixtures & window coverings, Tankless water heater, Humidifier, water softener, water purification, cvac, cac, gdo w/remotes, power awning & garden shed. (id:50787)
Right At Home Realty
1970 Mill Street
Innisfil, Ontario
Welcome to 1970 Mill St, this bright and spacious 4+1 bedroom, 4 bathroom detached home In Innisfil boasts beautiful hardwood flooring through-out, backing onto a ravine. This is the perfect home near the waterfront with double entry doors, 9 ft Ceilings, Grand oak stairs, a spacious kitchen with a breakfast bar and eat in area that overlooks the backyard, large family room with gas fireplace perfect for entertaining or to cozy up with loved ones. Fully Finished basement with a rec-room, a fifth bedroom and 4 pc bathroom allows you with plenty of room to host and entertain. Enjoy being one of the only homes in the entire neighbourhood with a 3 car garage perfect for all your toys or mancave. 15 mins to Barrie, 45 Mins to Toronto, family friendly neighbourhood close to Library, community centre and shopping. **** EXTRAS **** S/S appliances, window coverings, ELFS, washer/dryer, Hot tub in backyard (comes as is), gas line In backyard (id:50787)
Kingsway Real Estate
12 Mckeown Street
New Tecumseth, Ontario
Spacious Fully Updated House approx 2250 sqft, with 4+1 Bed & 5 Bath, 3 Heated floors Bath, Heated Pool(16*32 f) & Hot Tub, And Deck, Fully Wood Fenced Yard,2 Sheds, X-Wide Driveway, Furnace[2018), Newer Roof, Upgraded Window, New AC, New Kitchen, And Flooring, Updated Bathrooms W/Heated floors, workbench and shelf W/ Attached heater in Garage. **** EXTRAS **** Fridge, Stove, Dishwasher, Washer, Dryer, All Elf, AC, Above Ground Pool W/Equips, Workbench, Shelf In Garage, 2 Sheds, heater in Garage. (id:50787)
Homelife Frontier Realty Inc.
11 Gatcombe Circle
Richmond Hill, Ontario
High-End Renovated Home Offers Modern Kitchen W/Top Of Miele Appl's, Quartz C/Tops, Hardwood Floor, Coffered Ceiling, Crown Moulding, Stained Oak Staircase W/Iron Pickets, Wall Paneling/Wainscoting, Smooth Ceilings, Solid Interior Doors, Custom Entry Door, Oversized Casing&Basebords, LED Potlights. Marble Master Ensuite (10Ft Shower) W/Heated Floor, Custom Wine Rack & Sauna. **** EXTRAS **** Include S/S Fridge, S/S Stove, S/S Hood, Washer/Dryer, Central Air, Central Vac W/All Attachments, Window Coverings, All Lighting Fixtures. (id:50787)
Eastide Realty
29 Love Crescent
Toronto, Ontario
Welcome To The Beautiful Upper Beaches Neighbourhood! This Is An Absolutely Fantastic Opportunity To Own A Great Income Property In This Wonderful Location, Where Properties Rarely Come Up For Sale. The Property: Three Self Contained Residentials Units w/ A Two-Car Garage Parking. The Property Has Separate Hydro Meters. It Is Ideal For Families Looking For Additional Income Or Investors As It's Minutes Away From Amenities Such As The Lake, Beaches, Restaurants, TTC, Major Highways & DVP. The Existing Tenants Are Currently Month To Month. **** EXTRAS **** 3 Fridges, 3 Stoves, b /i Dishwasher, Washer/Dryer, Freezer, Gas HWT (Owned), Forced Air Gas Furnace & Central Air Conditioner. Double Car Garage Has Sep Electricity, Lighting, Ample Storage & Auto Door Openers. (id:50787)
Royal LePage Terrequity Realty
34 Kecala Road
Toronto, Ontario
Welcome to this super-spacious light & bright well-loved family home on a massive 68x127 lot stretching on 1 side to 139ft in highly desirable Dorset Park. 4 beds/3 baths with reno'd washrm on every level. Rare main flr family room. Hardwd & ceramic thruout main/2nd floor. 3 entrances, 2 kitchens, 2 mudrooms. Light pours into every room in this beautiful home. So rare to find a 9031 sq ft piece of property in the city. Truly a must-see with so many options. **** EXTRAS **** Massive heated & drywalled double garage, deck, patio, veggie garden, & still so much grass! Parking for 7. Patio stones & driveway 2021. Roof 2020. Upgraded wiring, Walk to TTC, shops & restaurants. 401 just 5 mins away. (id:50787)
Right At Home Realty
3071 Mulberry Lane
Pickering, Ontario
In The Most Desirable Mulberry Community, Boasting 4 Large Bedrooms, And Walk-In Closets. This Sun-Filled Home Is Tastefully Upgraded. Modern Kitchen With An Oversized Island, Upgraded Quartz Countertop And Cabinets With Walking Pantry ,Stop And Drop In Mud, Cold Cellar , Second Floor Laundry For Convenience. Enlarged Basement Windows , 3 Piece Rough In. Close To All Amenities, Minutes To 401/407/412 & Pickering GO Station. Don't Miss The Opportunity To Own This Beautiful Home In A Thriving Community. (id:50787)
Homelife/future Realty Inc.
200 Bertha Avenue
Barrie, Ontario
Attention Investors! Excellent location. First time offered for sale in 49yrs. Large 75ft X 200Ft lot hooked up to municipal services. This area is in the transition stage and all lots fronting onto Big Bay Point have already been purchased by a developer. Exceptionally taken care of Four level backsplit home with 3 bedrooms and 2 full baths. New kitchen and hardwood flooring throughout. New 16ft X 20ft deck. Spacious detached double car garage. Located within walking distance to shopping, banking, parks, schools, restaurants and South end Go Train. Kempenfelt Bay is a 5min drive. Quick access to both Hwy.11 and Hwy.400. Don't miss out on this opportunity. Smoke and pet free home. **** EXTRAS **** Property has 6 adjoining properties listed, making for prime development package. (id:50787)
Sutton Group Incentive Realty Inc.
19 Allsop Crescent
Barrie, Ontario
This stunning 6 bdrm home is perfect for those seeking extended space. Embrace all your back yard has to offer with a relaxing and inviting heated pool and hot tub, spacious deck, large shed, tons of privacy with mature trees. Nestled in the Holly location, exuding charm and convenience across from 17 kms of trails waiting for you to explore. no front neighbours. Inside an impressive layout, updated kitchen adorning granite countertops, bright and open w breakfast bar. Main floor fam room w/fireplace and liv rm/din rm combo is perfect for hosting gatherings. Hardwood flooring adds that touch of elegance with easy maintenance on main floor. Finished basement with two additional bedrooms, two updated/reno'd bathrooms, a wet bar easily converted to a basement kitchen and endless entertaining opportunities. Escape to your primary bedroom featuring a spacious ensuite, w/i closet. Don't miss out on all this property has to offer. (id:50787)
RE/MAX Crosstown Realty Inc.
114 - 23 Dawson Drive
Collingwood, Ontario
Looking for your new home or rental? This Beautiful well maintained 2 bedroom, 2 full bathroom condo is perfect for you. The open-concept one level living space is perfect for entertaining guests or spending time with family. New Laminate flooring throughout, Kitchen with ample cabinet space with stainless steel appliances, large peninsula, good size primary bedroom, large walkthrough closet leading to the en-suite bathroom, private patio, in-suite laundry, one parking spot, and a storage locker located just outside your front door. This unit has everything you need plus more, so don't miss the chance to make this charming condo your new home or investment. **** EXTRAS **** Walking distance to restaurants, shopping, spa, golf and the beautiful shores of Georgian Bay 5-minute drive to historic downtown Collingwood, and 10 minutes to Blue Mountain skiing and the village. (id:50787)
Right At Home Realty
523 - 681 Yonge Street
Barrie, Ontario
Be the First to Live In This Gorgeous Condo... One of the Best Layouts No Wasted Room. The Unit Is Loaded With Natural Light, Open Concept With Modern Decor A Must See To Fully Appreciate. Your Clients Will Not Be Disappointed, 2 Nice Size Bedrooms, Large Open Balcony with Great Unobstructed Views. **** EXTRAS **** Stainless Fridge, Stove, Microwave, B/I Dishwasher, Stacked White Washer, Dryer, All Window Coverings, Quartz Countertops, Engineered Hardwood Thru Out.9 Ft Smooth Ceilings Great Value For The Money!!! (id:50787)
RE/MAX Premier Inc.
308 - 7440 Bathurst Street
Vaughan, Ontario
Buyer and agent to verify all measurements **** EXTRAS **** all ELF's, refrigerator, D/W, stove, stack washer/dryer (id:50787)
Right At Home Realty
43 Hoard Avenue N
New Tecumseth, Ontario
Beautiful Home in Allison Treetop, Upgraded - Kitchen counter top, hardwood floors upstairs, pot lights throughout , floor entrance powder room, finished bsmt, backyard landscape, front extra park, linen closet upstairs, Garage floor access, wood shutters whole house, Gas line for gas stove, fenced yard & shed in backyard. Bsmt 3pcs washroom with shower, open concept living room & kitchen & closet & laundry room , Swing set in Backyard. **** EXTRAS **** Fridge, Gas stove, Built in microwave fan, Dishwasher , bsmt fridge, washer & dryer, humidifier, ELF, GFA, air conditioner, central vacuum, ring door bell camera. (id:50787)
Royal LePage Supreme Realty
616 - 9255 Jane Street
Vaughan, Ontario
Spacious, Open Concept One Bedroom,2 Bathroom Condo in Award Winning Architectural luxurious Bellaria Tower 4 Gatehouse/Concierge With 24hr guarded security services. Open Balcony With View Of Greenbelt, Gardens and Canada's Wonderland. Building amenities include state of the art exercise facilities, steam room, theatre room, party/meeting rooms, game room, guest suites, fitness pool, bike storage, primary BBQ area and Beautiful Gardens. This modern suite offers practical upgrades with light fixtures, pot lights, hard wood floor and more. Property is located close to Hwy 400, 407, Go Train, Vaughan Mills / Shops, public transit, new Cortellucci Hospital, Wonderland. **** EXTRAS **** 9Ft ceilings, hardwood floor, granite countertops in kitchen & bathrooms, S/S kitchen appliances , Ensuite White Washer &Dryer, light fixtures, pot lights, Glass Shower (id:50787)
Right At Home Realty Investments Group

